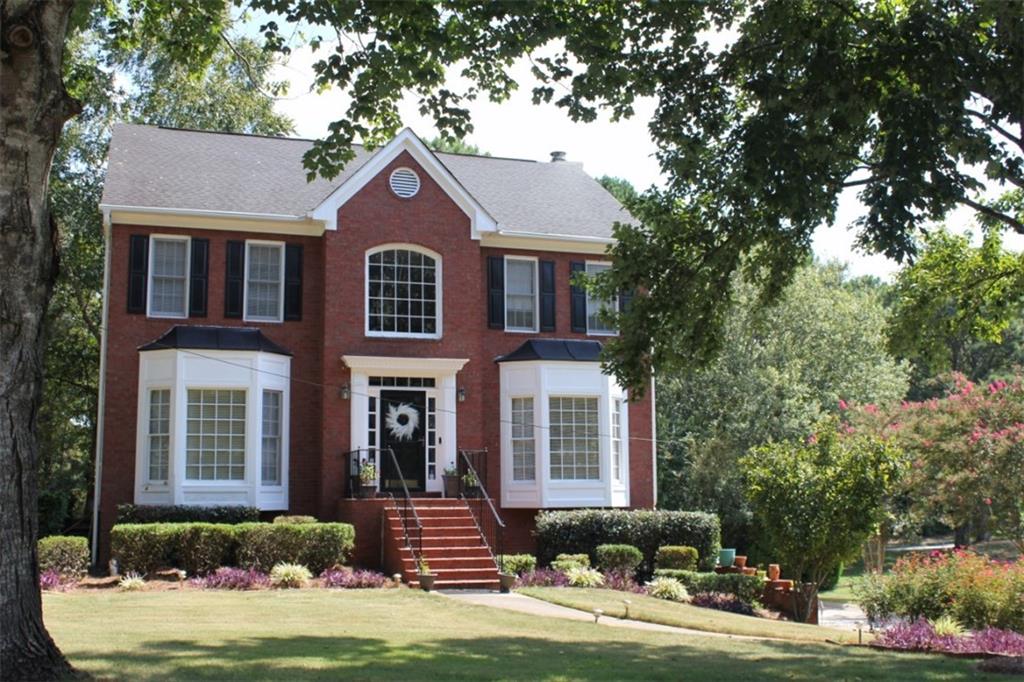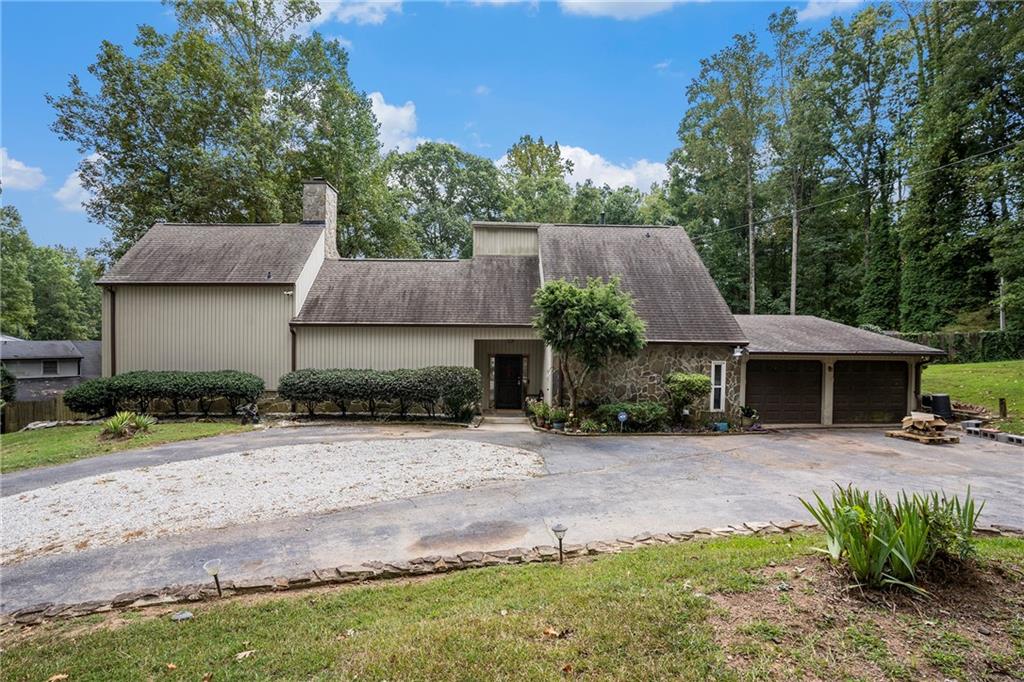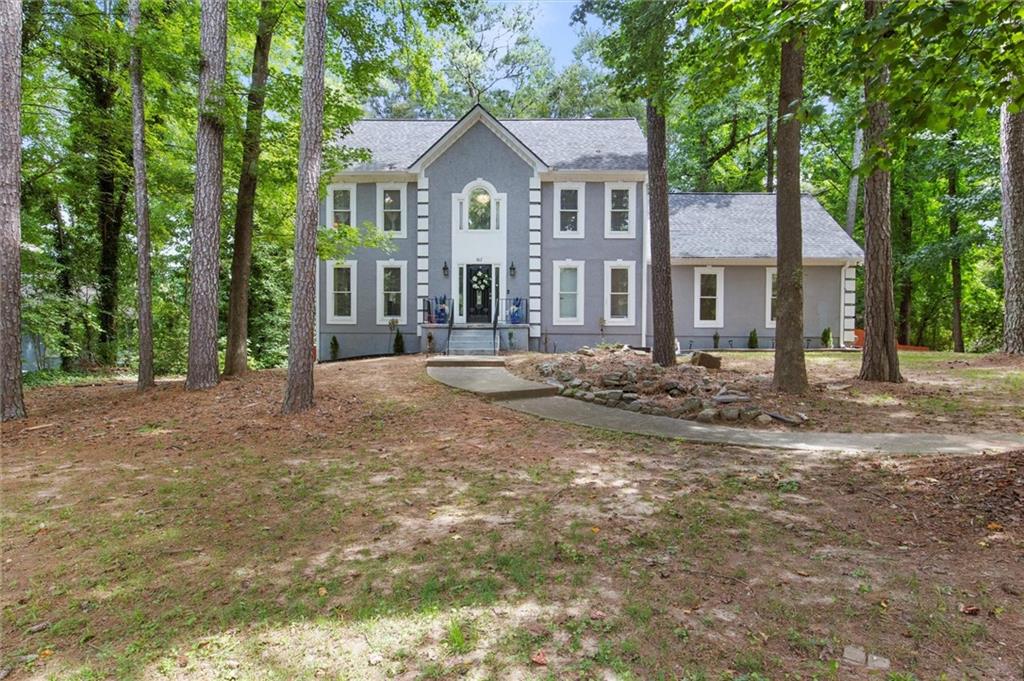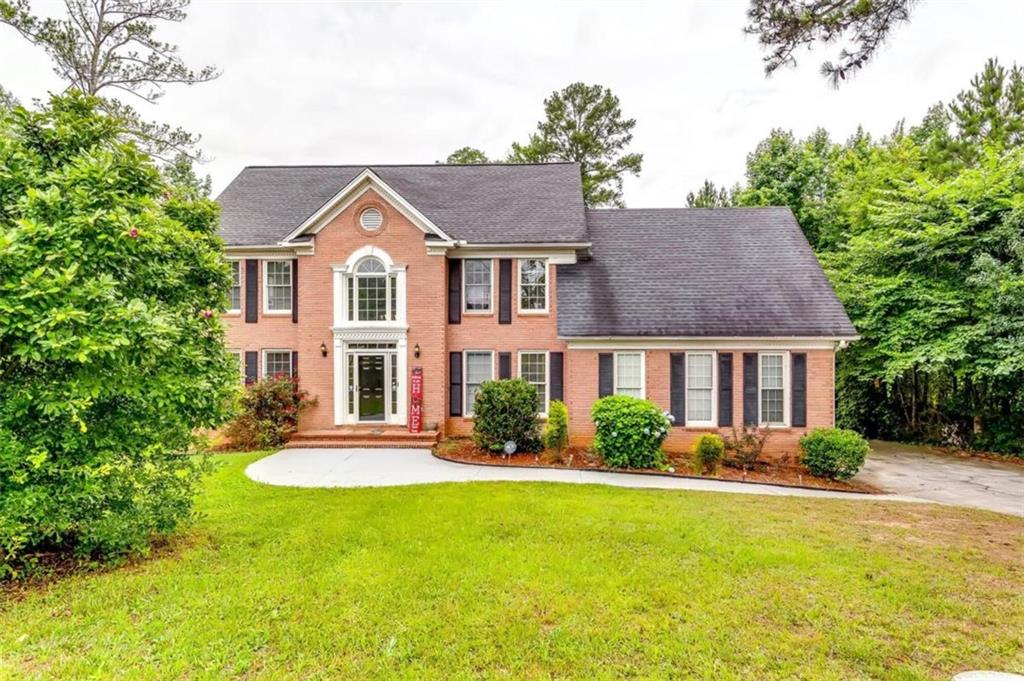Viewing Listing MLS# 387109961
Jonesboro, GA 30236
- 3Beds
- 3Full Baths
- 1Half Baths
- N/A SqFt
- 1983Year Built
- 1.19Acres
- MLS# 387109961
- Residential
- Single Family Residence
- Active
- Approx Time on Market4 months, 29 days
- AreaN/A
- CountyClayton - GA
- Subdivision Na
Overview
Beautifully renovated home is ready for you to move in! Enjoy gorgeous hardwood floors throughout the entire home - NO carpet! One private living room has a stone fireplace just off the entry. Second living room has huge picture windows with tons of natural light, cozy fireplace, soaring ceilings, and pass through breakfast bar to the kitchen. Formal dining room has pool views and access for easy al fresco dining. Enjoy a bright and open kitchen with granite counters and plenty of cabinet and counter space! Retreat to the oversized primary bedroom with easy pool access as well as an en-suite bath with dual sinks, soaking jetted tub, and fully tiled frameless glass walk-in shower. Two spacious bedrooms and two full baths ensure room for everyone! Don't miss the fully fenced backyard with a spacious pool deck for multiple lounge chairs, gorgeous pool with waterfall feature, and elevated sun deck. Just minutes to Lake Spivey and 30 minutes from Tyler Perry Studio, this home won't last. Investor owned home, seller has not occupied. Property is sold with rights to Lake Spivey. Schedule your tour today!
Association Fees / Info
Hoa: No
Community Features: None
Bathroom Info
Main Bathroom Level: 3
Halfbaths: 1
Total Baths: 4.00
Fullbaths: 3
Room Bedroom Features: Master on Main, Oversized Master, Other
Bedroom Info
Beds: 3
Building Info
Habitable Residence: Yes
Business Info
Equipment: None
Exterior Features
Fence: Back Yard, Fenced, Wood
Patio and Porch: Patio
Exterior Features: None
Road Surface Type: Asphalt
Pool Private: No
County: Clayton - GA
Acres: 1.19
Pool Desc: Fenced, In Ground
Fees / Restrictions
Financial
Original Price: $450,000
Owner Financing: Yes
Garage / Parking
Parking Features: Driveway, Garage, Garage Door Opener, Garage Faces Side
Green / Env Info
Green Energy Generation: None
Handicap
Accessibility Features: None
Interior Features
Security Ftr: None
Fireplace Features: None
Levels: One
Appliances: Other
Laundry Features: In Hall, Mud Room
Interior Features: Other
Flooring: Hardwood
Spa Features: None
Lot Info
Lot Size Source: Public Records
Lot Features: Back Yard, Cul-De-Sac, Front Yard
Lot Size: 250 x 206
Misc
Property Attached: No
Home Warranty: Yes
Open House
Other
Other Structures: None
Property Info
Construction Materials: HardiPlank Type
Year Built: 1,983
Property Condition: Updated/Remodeled
Roof: Shingle
Property Type: Residential Detached
Style: Ranch
Rental Info
Land Lease: Yes
Room Info
Kitchen Features: Cabinets Stain, Stone Counters
Room Master Bathroom Features: Double Vanity,Separate Tub/Shower
Room Dining Room Features: None
Special Features
Green Features: None
Special Listing Conditions: None
Special Circumstances: None
Sqft Info
Building Area Total: 2673
Building Area Source: Public Records
Tax Info
Tax Amount Annual: 4556
Tax Year: 2,023
Tax Parcel Letter: 12-0012B-00D-013
Unit Info
Utilities / Hvac
Cool System: Central Air
Electric: 110 Volts
Heating: Central
Utilities: Natural Gas Available, Sewer Available, Water Available
Sewer: Public Sewer
Waterfront / Water
Water Body Name: None
Water Source: Public
Waterfront Features: None
Directions
From Atlanta, take I-75S to GA-138W. Turn left onto Spivey Rd, then turn right onto Walt Stephens Rd. Turn left onto N Shore Dr, then turn right onto Creek Indian Trail. Turn right onto Lake Forest Dr, then turn left onto Wildwood Ct.Listing Provided courtesy of Redfin Corporation
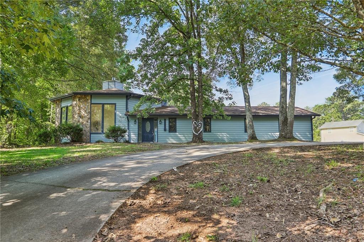
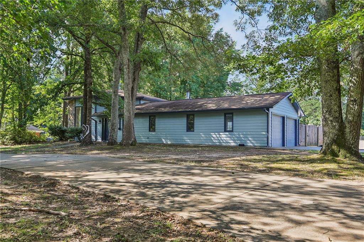
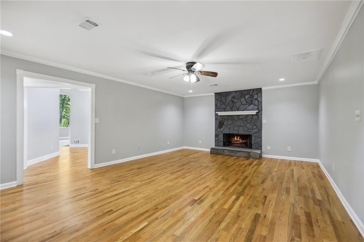
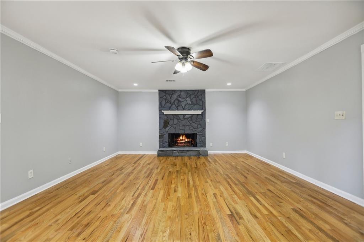
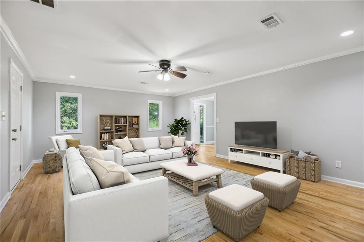
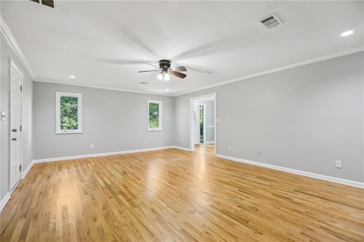
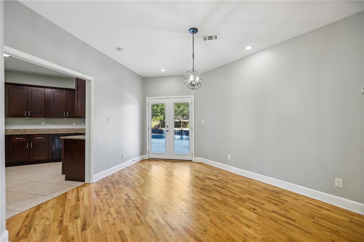
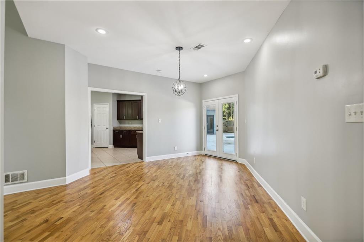
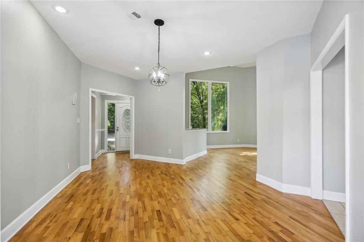
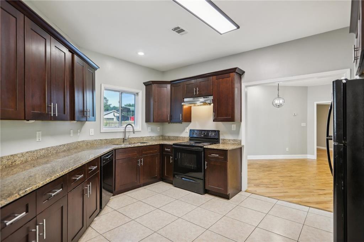
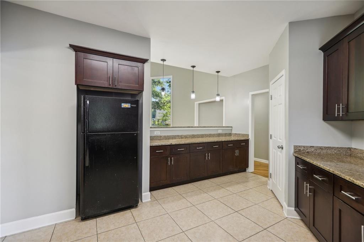
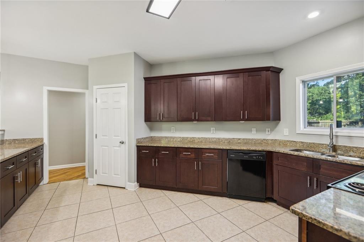
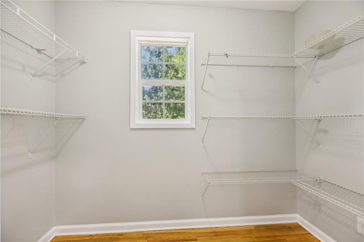
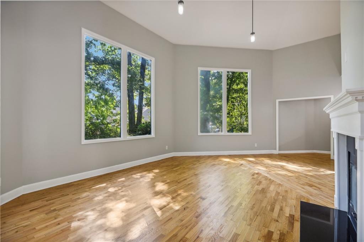
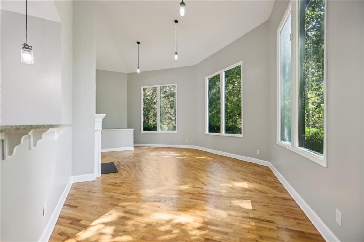
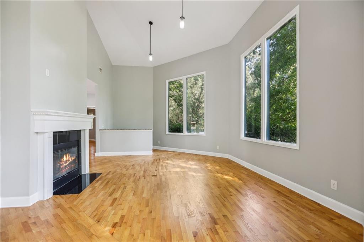
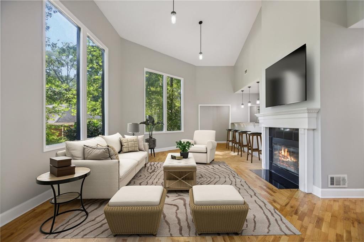
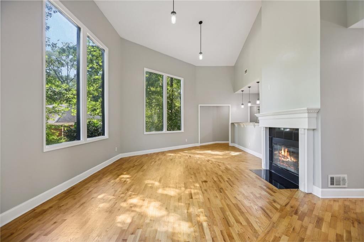
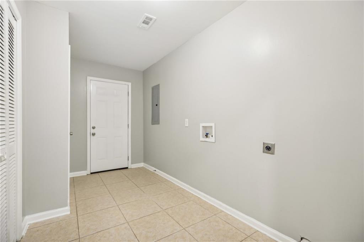
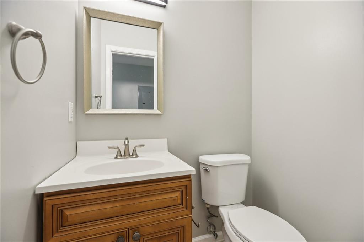
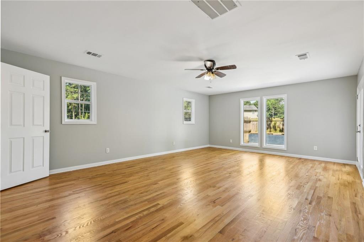
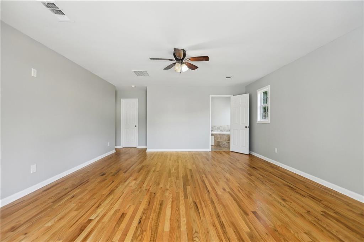
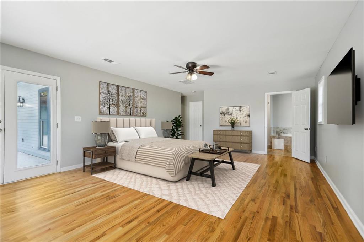
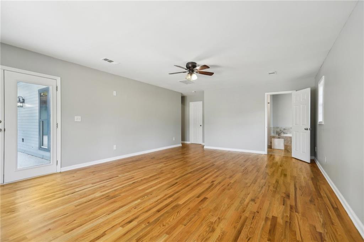
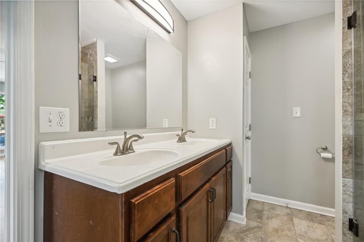
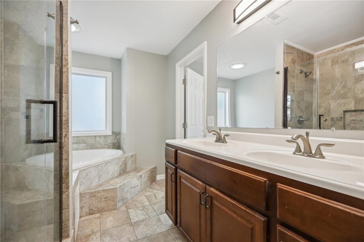
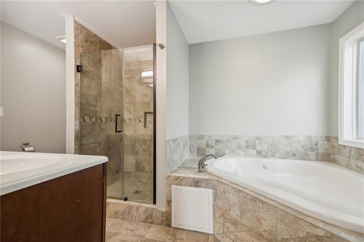
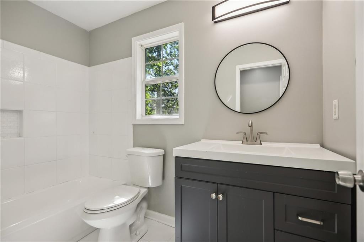
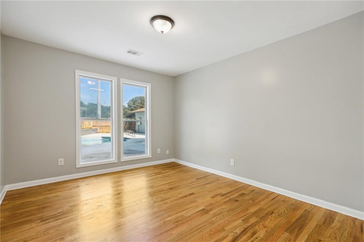
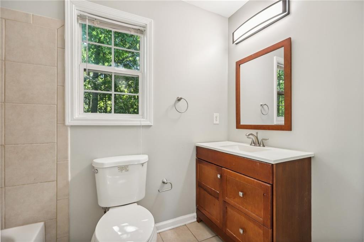
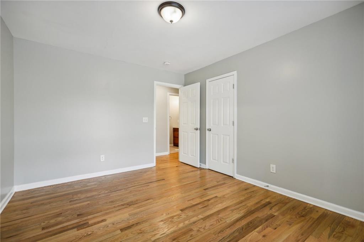
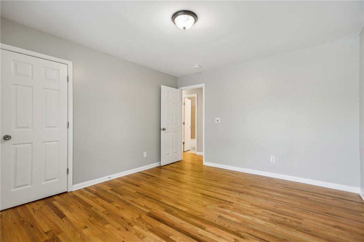
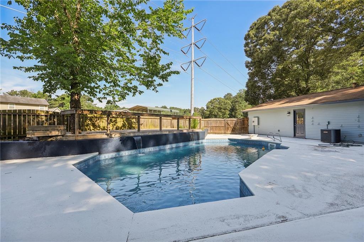
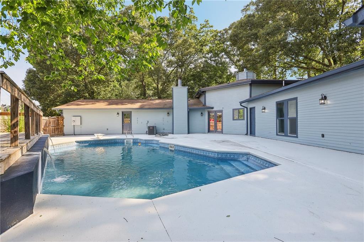
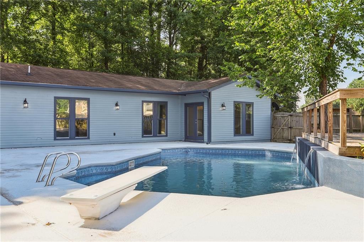
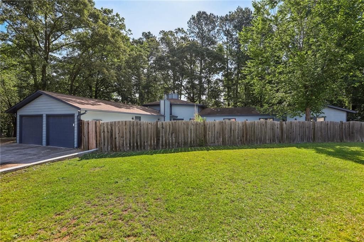
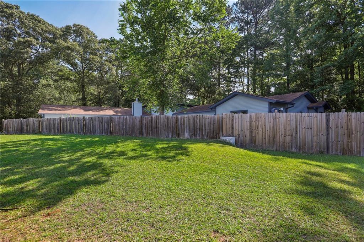
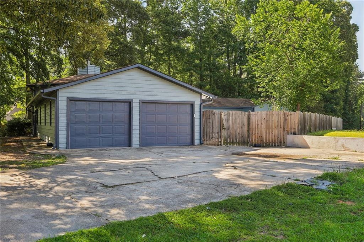
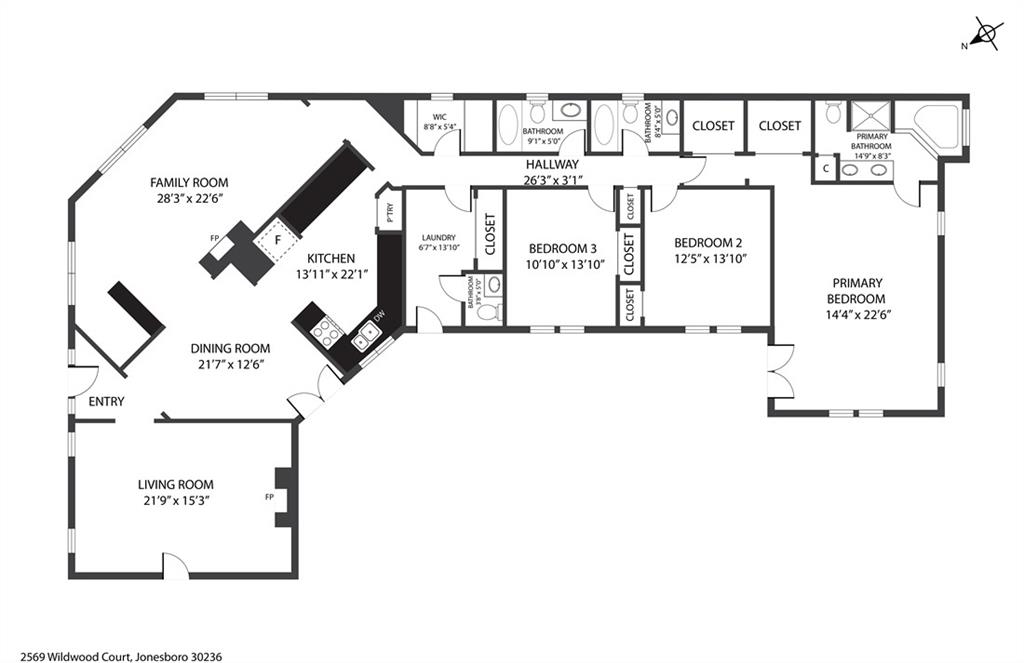
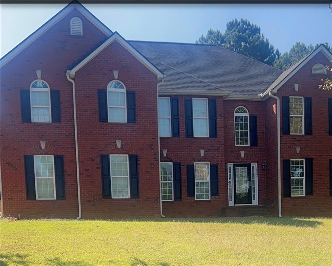
 MLS# 409850224
MLS# 409850224 