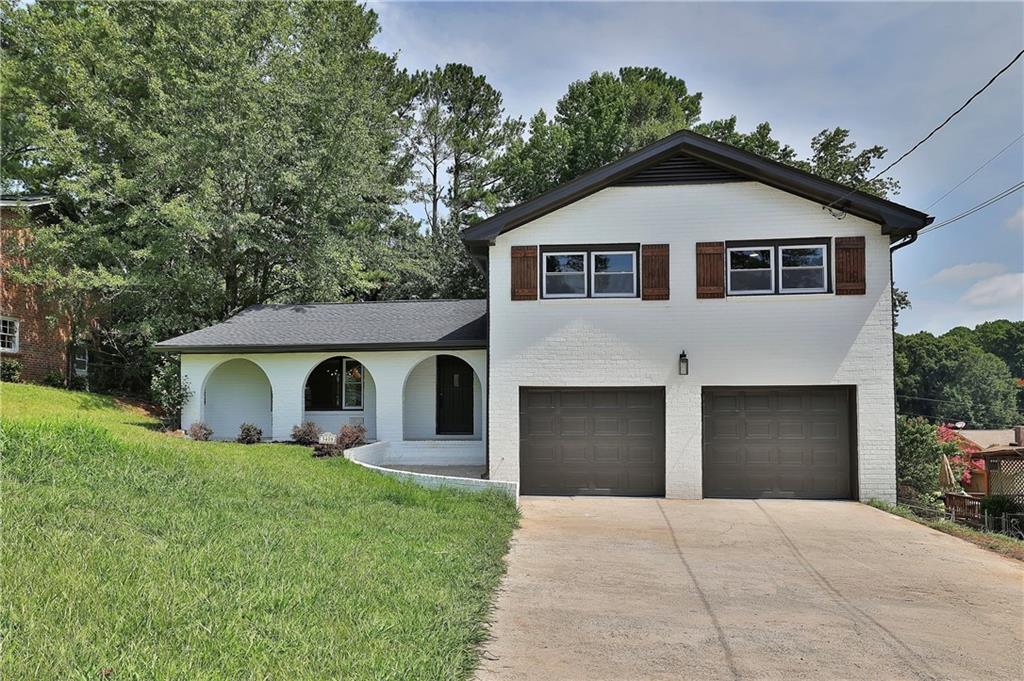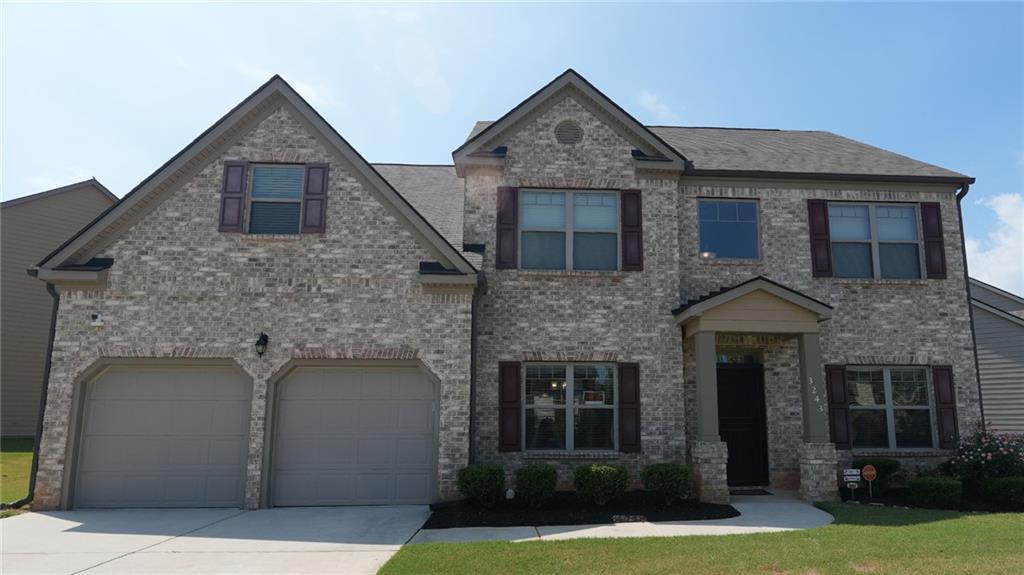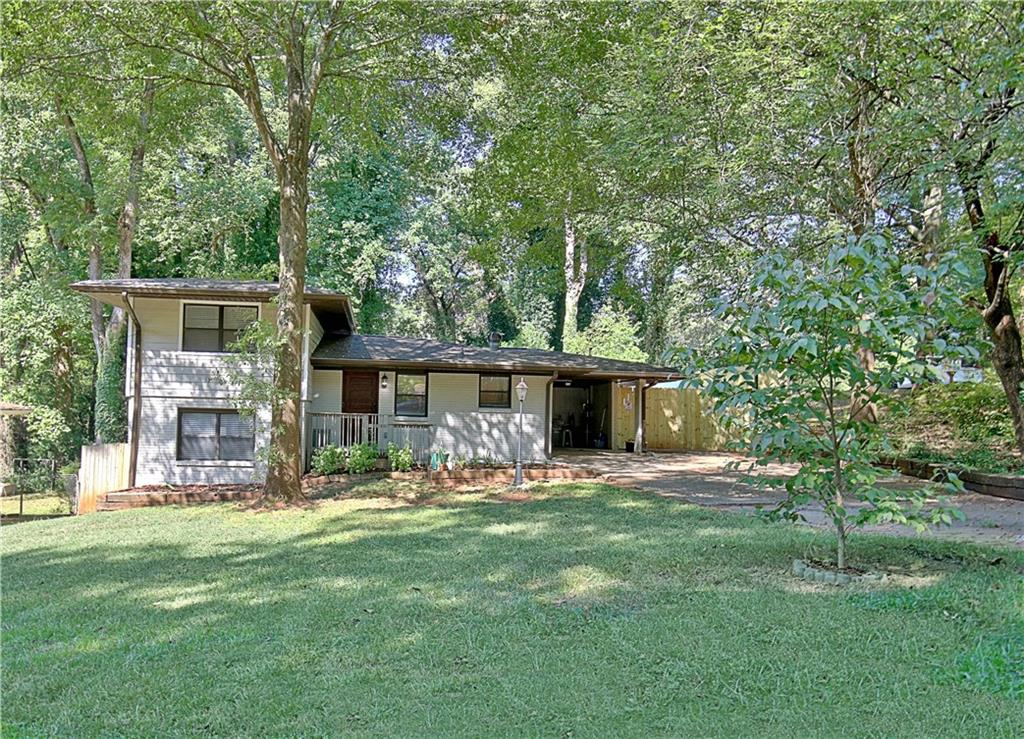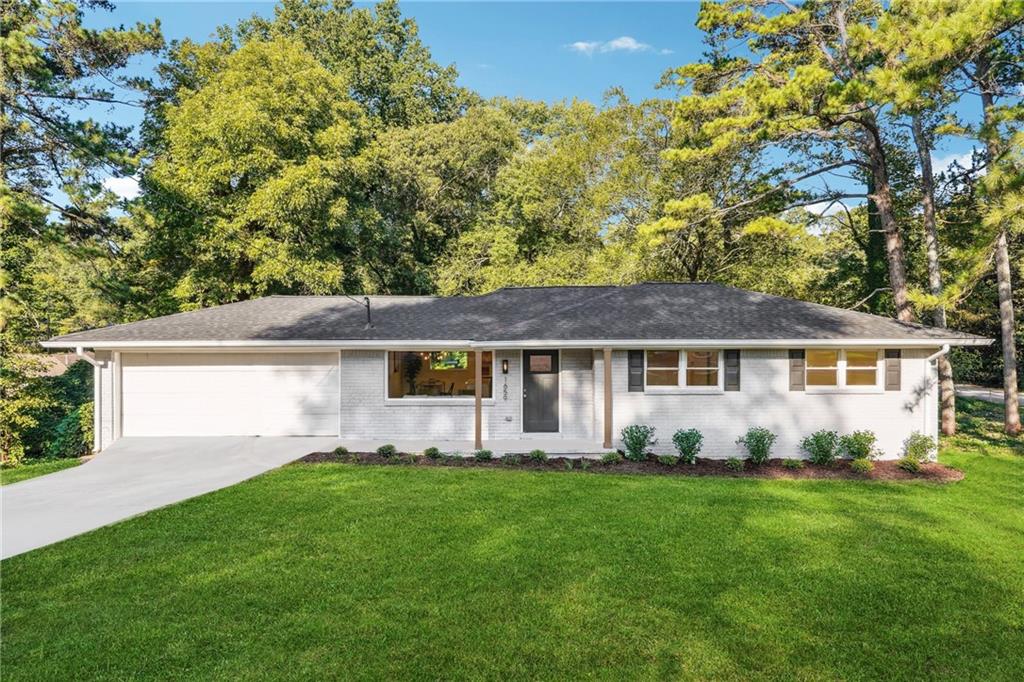Viewing Listing MLS# 387094272
Decatur, GA 30032
- 3Beds
- 3Full Baths
- N/AHalf Baths
- N/A SqFt
- 1954Year Built
- 0.20Acres
- MLS# 387094272
- Residential
- Single Family Residence
- Active
- Approx Time on Market3 months, 19 days
- AreaN/A
- CountyDekalb - GA
- Subdivision East Lake Terrace
Overview
Welcome to this midcentury, modern ranch that has recently been updated with features you'll appreciate - vaulted ceilings, recessed lighting, cool ceiling fans, skylights, electric fireplaces, a fabulous kitchen and a patio with a chic pergola. When you step into this home, youll be surprised and delighted with the vibrant backsplash that captures your attention. From the foyer to the kitchen, you'll enjoy the open layout with the foyer flowing to the gathering/living room, dining area, then to the kitchen. This open concept boasts abundant windows for natural light, polished ceramic tile, beautiful hardwood floors and natural wood trim throughout. The gathering room provides a stone wall with a fireplace and an insert for a TV. The kitchen comes with stainless steel appliances, a turquoise backsplash, a sexy vented hood, glass cabinets, quartz countertops and an ample pantry. Beyond the kitchen sits the primary suite which is separated from the other bedrooms. There's comfortable space large enough for a sitting area and a stone wall with a fireplace and TV insert. The primary bedroom has a well-appointed bathroom with a double sink vanity, a gorgeous shower that can take you to exotic places with a waterfall showerhead and ample closets with mirrored sliding doors plus a large walk-in closet. There are two secondary bedrooms, one with its own ensuite bathroom and a hall bath for the other bedroom and guests. Both bedrooms have ceiling fans and mirrored closets which enhance the size of the rooms. To the far left of the home is a bonus room that can be utilized as an office, den, gym or a man cave. The flex room opens to the patio with a pergola giving laid back, relaxing vibes. And the patio leads to a big, open backyard for you to do whatever you want with it. This beautifully renovated home has a new roof and some newly replaced windows for energy efficiency and great natural light. Conveniently located off I-20, this home is near East Atlanta Village, Kirkwood Village and Decatur Square - all offering a plethora of dining, shopping and entertainment options. The historic East Lake Golf Club, Glenlake and Dearborn Parks and a YMCA with a pool are all nearby. You'll love the comfort and convenience of this home! Come make this one yours to create memories for generations to come!
Association Fees / Info
Hoa: No
Community Features: Near Public Transport, Near Schools, Near Shopping, Near Trails/Greenway, Public Transportation, Street Lights
Bathroom Info
Main Bathroom Level: 3
Total Baths: 3.00
Fullbaths: 3
Room Bedroom Features: Master on Main, Oversized Master, Roommate Floor Plan
Bedroom Info
Beds: 3
Building Info
Habitable Residence: Yes
Business Info
Equipment: None
Exterior Features
Fence: Back Yard
Patio and Porch: Covered, Front Porch, Patio
Exterior Features: Private Entrance, Private Yard
Road Surface Type: Asphalt, Paved
Pool Private: No
County: Dekalb - GA
Acres: 0.20
Pool Desc: None
Fees / Restrictions
Financial
Original Price: $470,000
Owner Financing: Yes
Garage / Parking
Parking Features: Driveway
Green / Env Info
Green Energy Generation: None
Handicap
Accessibility Features: None
Interior Features
Security Ftr: None
Fireplace Features: Factory Built, Insert, Living Room, Master Bedroom
Levels: One
Appliances: Dishwasher, Disposal, Gas Range, Refrigerator
Laundry Features: In Hall, Laundry Room, Main Level
Interior Features: Cathedral Ceiling(s), Coffered Ceiling(s), Double Vanity, Entrance Foyer, High Ceilings 9 ft Main, His and Hers Closets, Walk-In Closet(s)
Flooring: Ceramic Tile, Hardwood
Spa Features: None
Lot Info
Lot Size Source: Public Records
Lot Features: Back Yard, Front Yard, Level
Lot Size: 107 x 92
Misc
Property Attached: No
Home Warranty: Yes
Open House
Other
Other Structures: Cabana,Pergola
Property Info
Construction Materials: Brick 4 Sides
Year Built: 1,954
Property Condition: Updated/Remodeled
Roof: Composition, Shingle
Property Type: Residential Detached
Style: Contemporary, Modern, Ranch
Rental Info
Land Lease: Yes
Room Info
Kitchen Features: Breakfast Bar, Cabinets White, Eat-in Kitchen, Kitchen Island, Pantry, Stone Counters, View to Family Room, Other
Room Master Bathroom Features: Double Vanity,Shower Only,Skylights,Vaulted Ceilin
Room Dining Room Features: Open Concept
Special Features
Green Features: Windows
Special Listing Conditions: None
Special Circumstances: Investor Owned, No disclosures from Seller
Sqft Info
Building Area Total: 1795
Building Area Source: Owner
Tax Info
Tax Amount Annual: 4133
Tax Year: 2,023
Tax Parcel Letter: 15-149-11-011
Unit Info
Utilities / Hvac
Cool System: Ceiling Fan(s), Central Air
Electric: 110 Volts, 220 Volts in Laundry
Heating: Central
Utilities: Cable Available, Electricity Available, Natural Gas Available, Sewer Available, Underground Utilities, Water Available
Sewer: Public Sewer
Waterfront / Water
Water Body Name: None
Water Source: Public
Waterfront Features: None
Directions
From I-20 East, take exit 62, Flat Shoals Rd. and go left. Turn left onto Second Ave. Turn left onto Capri Drive. Home is on the right. Use GPS.Listing Provided courtesy of Engel & Volkers Atlanta
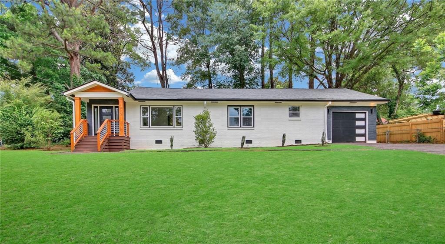
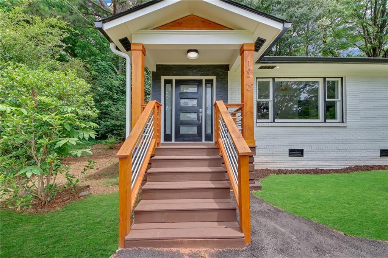
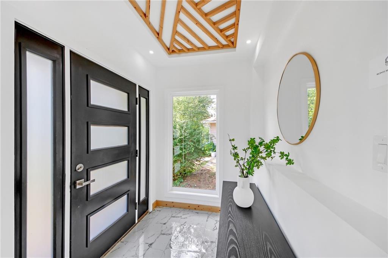
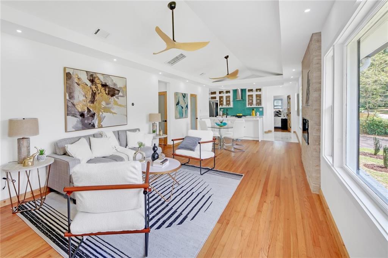
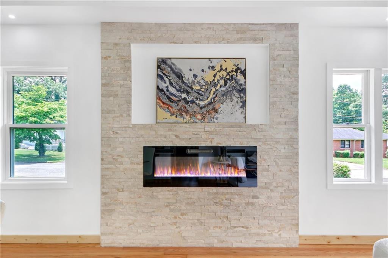
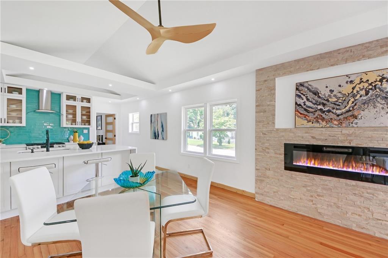
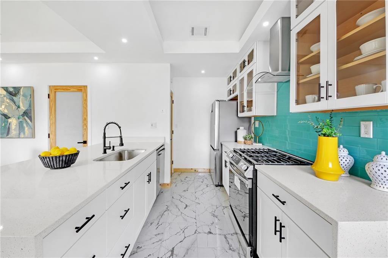
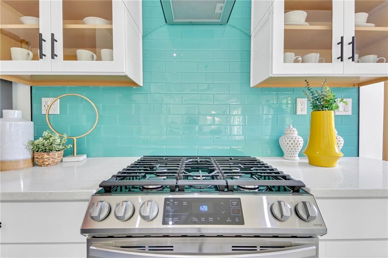
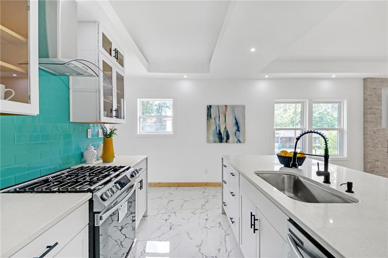
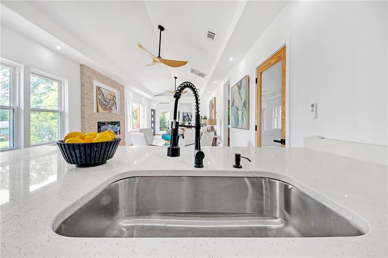
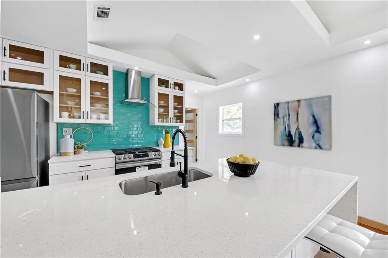
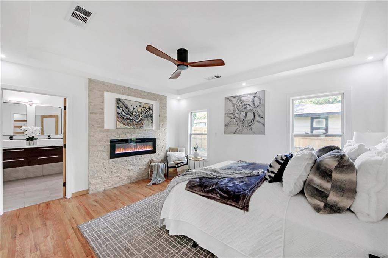
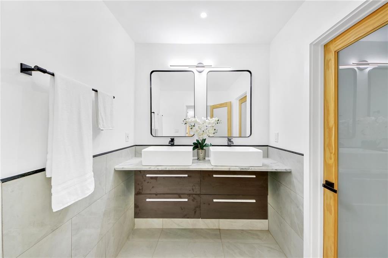
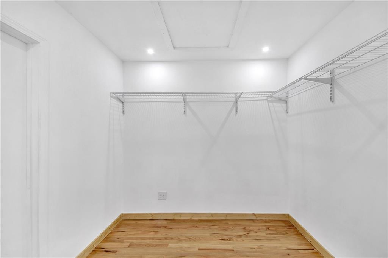
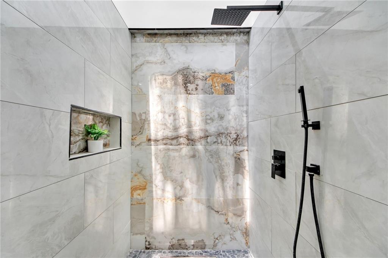
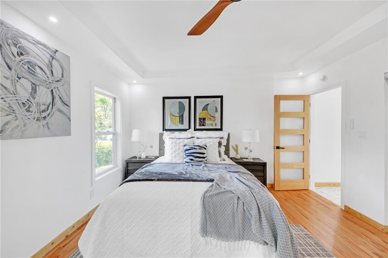
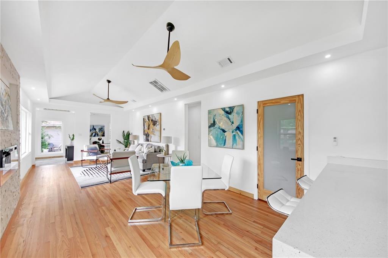
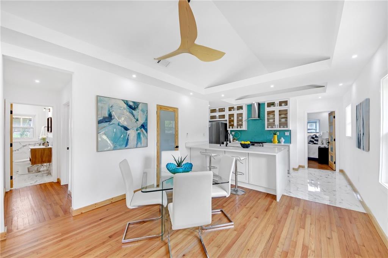
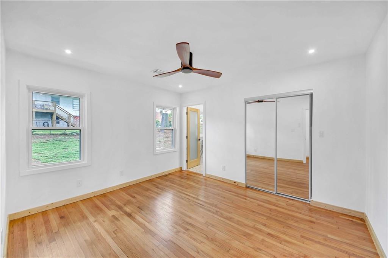
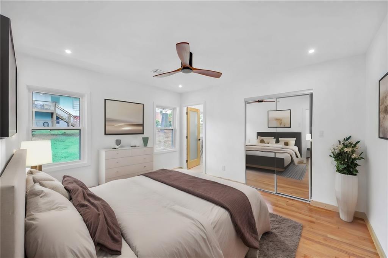
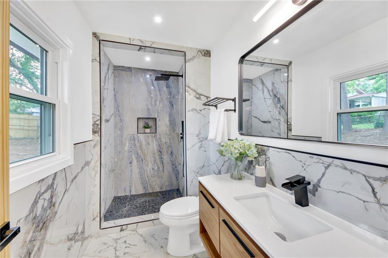
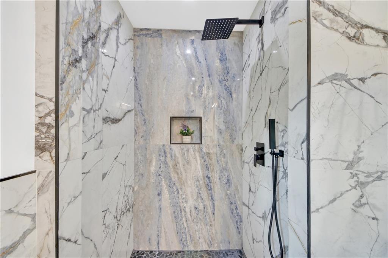
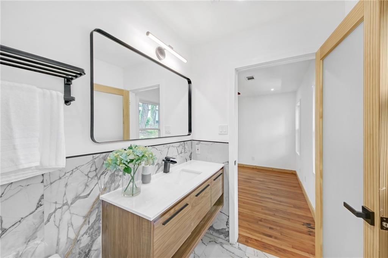
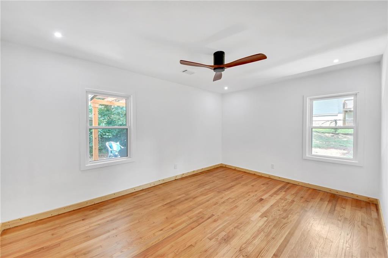
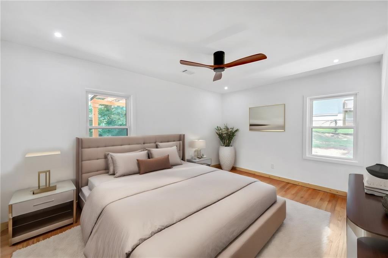
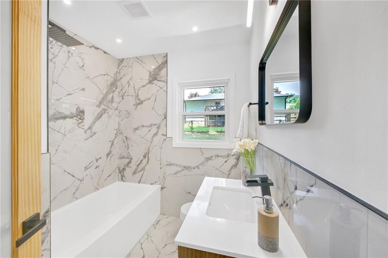
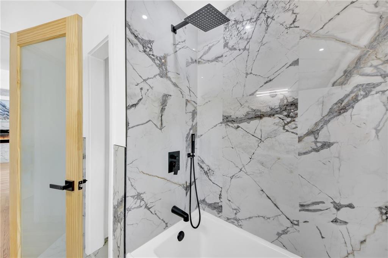
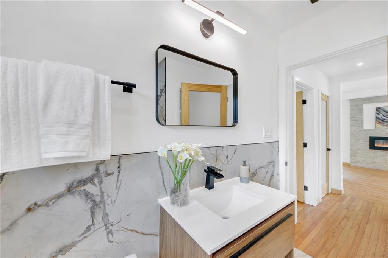
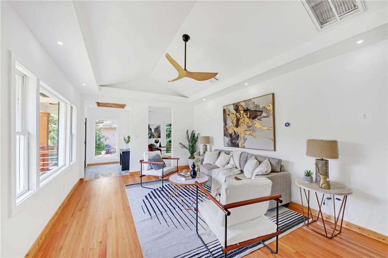
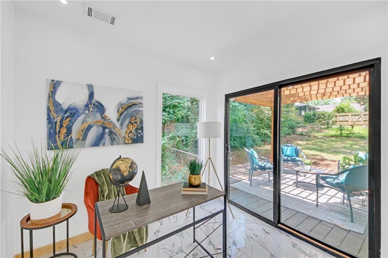
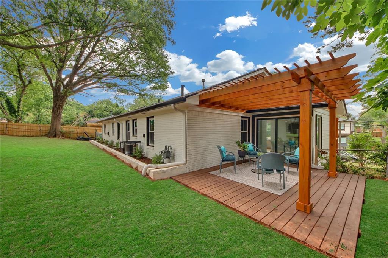
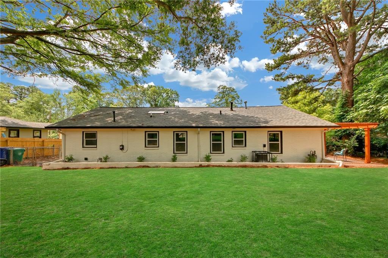
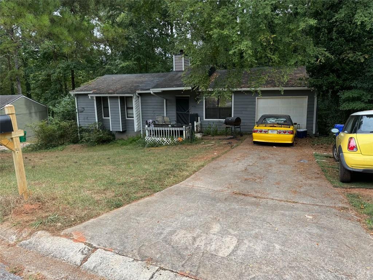
 MLS# 404895249
MLS# 404895249 