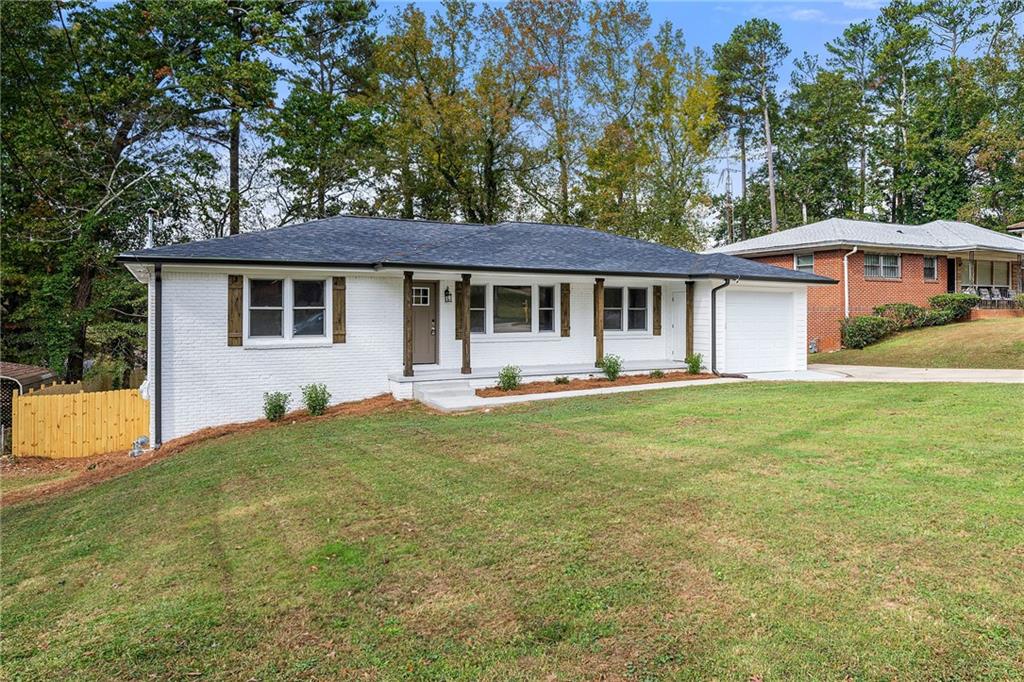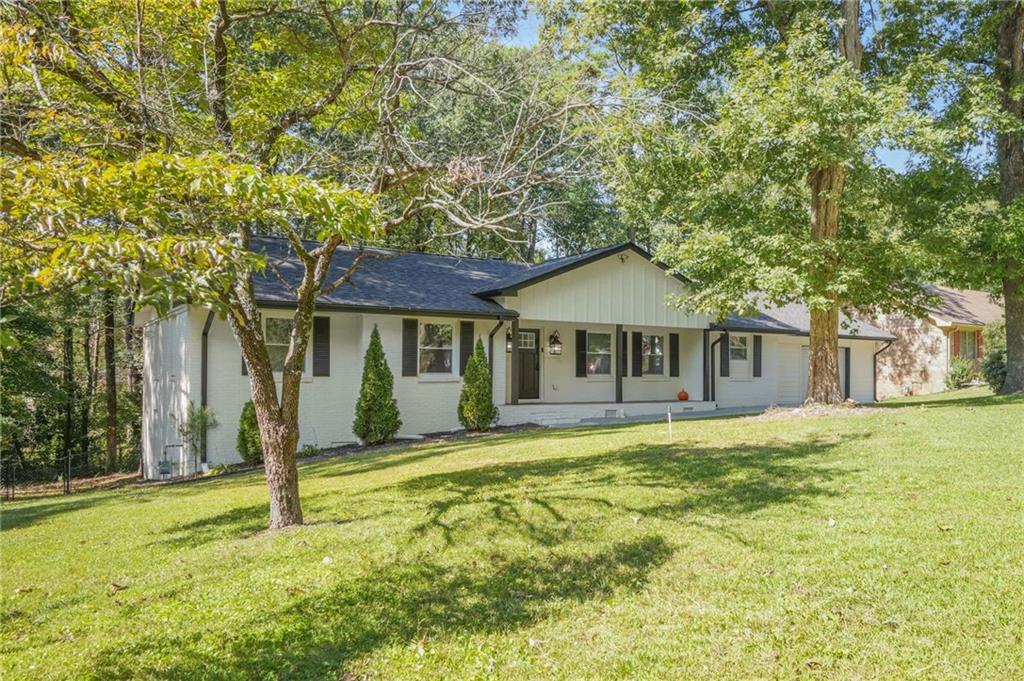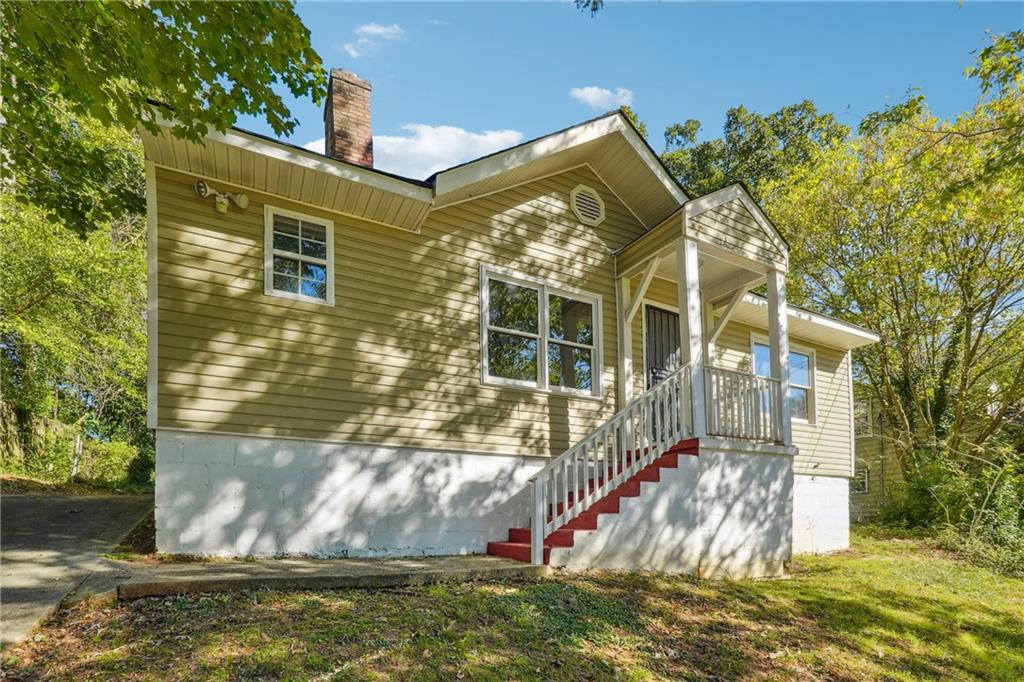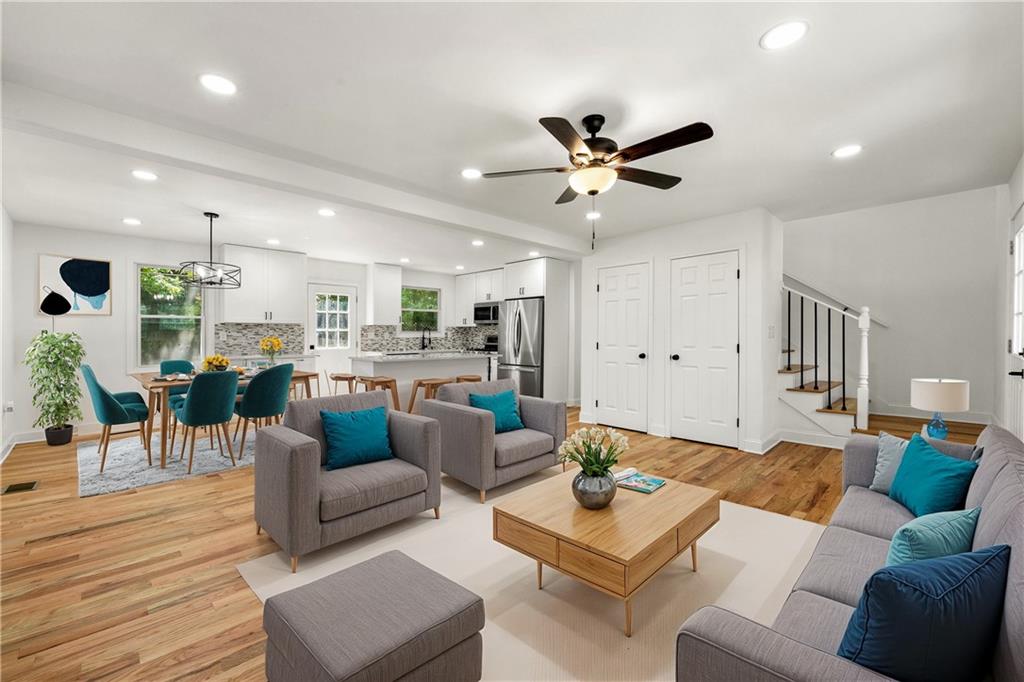Viewing Listing MLS# 403280251
Decatur, GA 30034
- 5Beds
- 3Full Baths
- N/AHalf Baths
- N/A SqFt
- 2019Year Built
- 0.19Acres
- MLS# 403280251
- Residential
- Single Family Residence
- Active
- Approx Time on Market2 months, 2 days
- AreaN/A
- CountyDekalb - GA
- Subdivision Brayden Park
Overview
Welcome to this stunning 5-bedroom, 3-bathroom home is located in the heart of Decatur, GA. This move-in ready property features a spacious open floor plan with abundant natural light, perfect for comfortable living and entertaining. The modern kitchen has stainless steel appliances, granite countertops, and ample cabinetry. The primary suite offers a private ensuite bath, while the additional four bedrooms provide plenty of space for family, guests, or a home office. The washer and dryer remain with the home. Situated in a prime location near downtown Decatur, this home is close to shopping, dining, parks, and top-rated schools. Dont miss this incredible opportunityschedule your showing today!
Association Fees / Info
Hoa Fees: 500
Hoa: 1
Hoa Fees Frequency: Annually
Community Features: Homeowners Assoc, Near Schools, Near Shopping, Street Lights
Hoa Fees Frequency: Annually
Bathroom Info
Main Bathroom Level: 1
Total Baths: 3.00
Fullbaths: 3
Room Bedroom Features: Oversized Master, Sitting Room, Split Bedroom Plan
Bedroom Info
Beds: 5
Building Info
Habitable Residence: No
Business Info
Equipment: None
Exterior Features
Fence: None
Patio and Porch: Patio
Exterior Features: Private Entrance, Rain Gutters
Road Surface Type: Asphalt
Pool Private: No
County: Dekalb - GA
Acres: 0.19
Pool Desc: None
Fees / Restrictions
Financial
Original Price: $449,000
Owner Financing: No
Garage / Parking
Parking Features: Garage, Garage Door Opener, Garage Faces Front
Green / Env Info
Green Energy Generation: None
Handicap
Accessibility Features: None
Interior Features
Security Ftr: Carbon Monoxide Detector(s), Fire Alarm, Security System Leased, Smoke Detector(s)
Fireplace Features: Blower Fan, Circulating, Electric, Family Room
Levels: Two
Appliances: Dishwasher, Disposal
Laundry Features: Laundry Room
Interior Features: Crown Molding, Disappearing Attic Stairs, Double Vanity, Entrance Foyer 2 Story, High Ceilings 9 ft Main, High Ceilings 9 ft Upper, Walk-In Closet(s)
Spa Features: None
Lot Info
Lot Size Source: Owner
Lot Features: Back Yard, Cleared, Front Yard, Landscaped
Lot Size: 8276
Misc
Property Attached: No
Home Warranty: No
Open House
Other
Other Structures: None
Property Info
Construction Materials: Brick Front, Cement Siding
Year Built: 2,019
Property Condition: Resale
Roof: Composition
Property Type: Residential Detached
Style: A-Frame
Rental Info
Land Lease: No
Room Info
Kitchen Features: Cabinets Other, Pantry, Stone Counters
Room Master Bathroom Features: Double Vanity,Separate Tub/Shower,Soaking Tub,Vaul
Room Dining Room Features: Separate Dining Room
Special Features
Green Features: None
Special Listing Conditions: None
Special Circumstances: None
Sqft Info
Building Area Total: 2972
Building Area Source: Owner
Tax Info
Tax Amount Annual: 3727
Tax Year: 2,023
Tax Parcel Letter: 15-090-02-067
Unit Info
Utilities / Hvac
Cool System: Electric
Electric: 110 Volts, 220 Volts in Garage, 220 Volts in Laundry
Heating: Central, Electric
Utilities: Cable Available, Electricity Available, Sewer Available, Underground Utilities, Water Available
Sewer: Public Sewer
Waterfront / Water
Water Body Name: None
Water Source: Public
Waterfront Features: None
Directions
Please Use GPSListing Provided courtesy of Floyd Realty Advisors
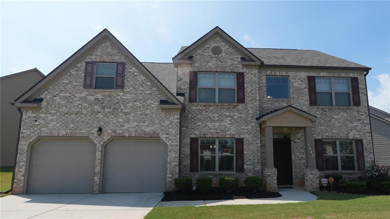
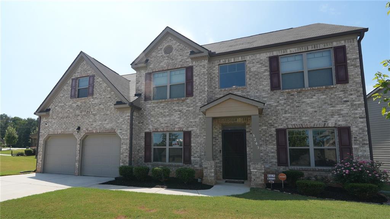
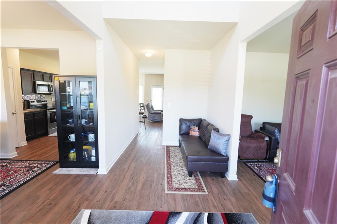
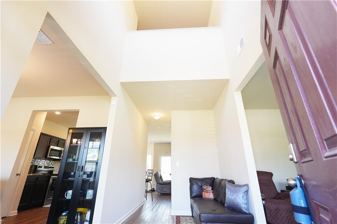
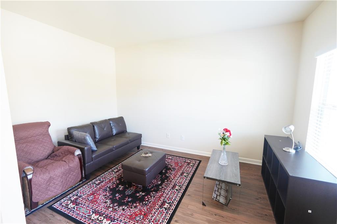
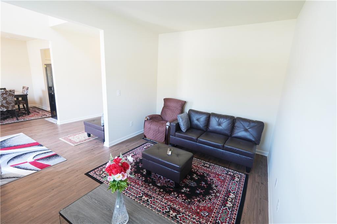
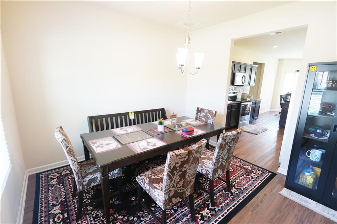
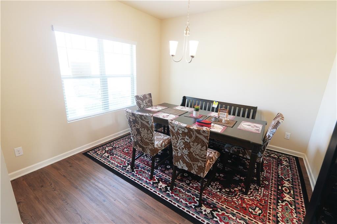
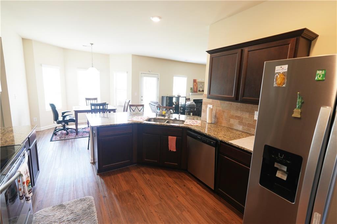
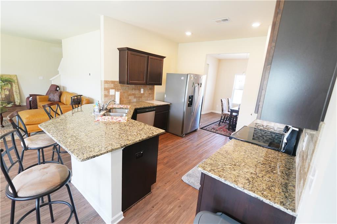
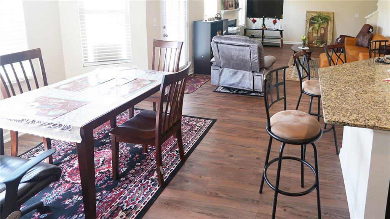
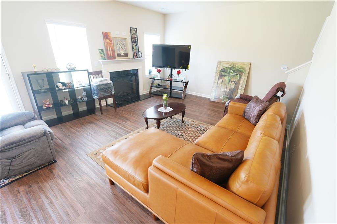
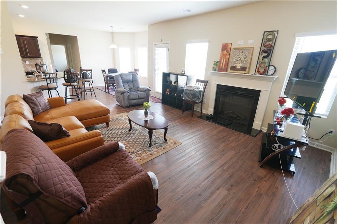
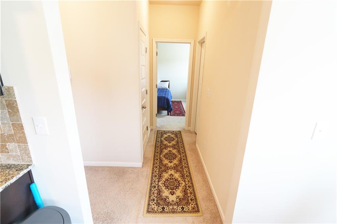
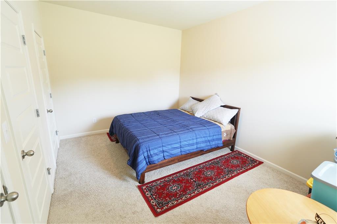
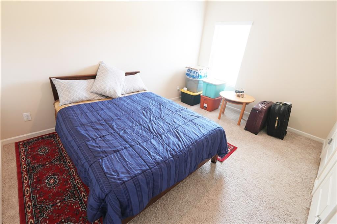
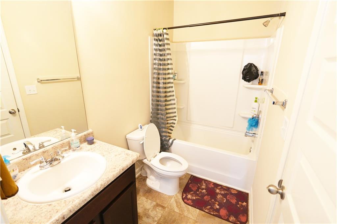
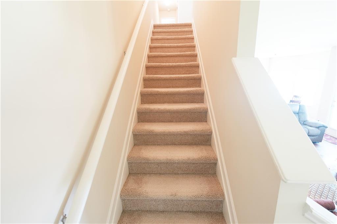
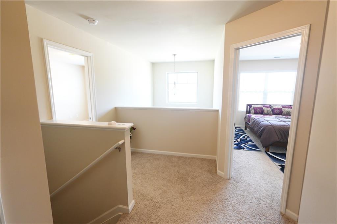
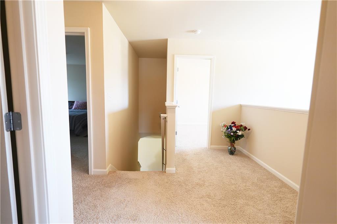
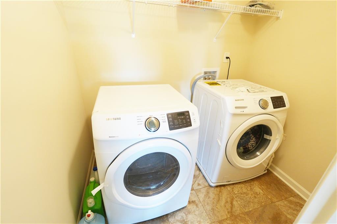
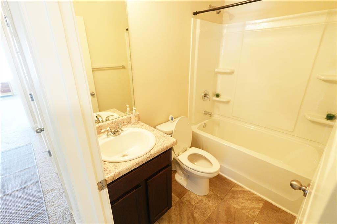
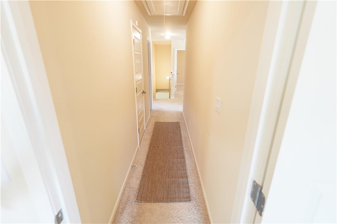
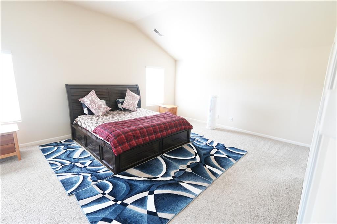
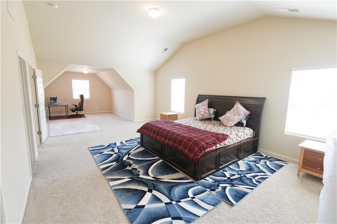
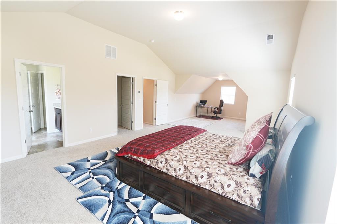
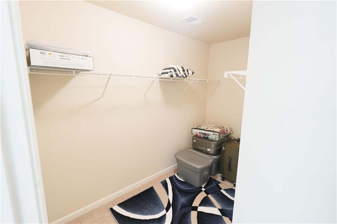
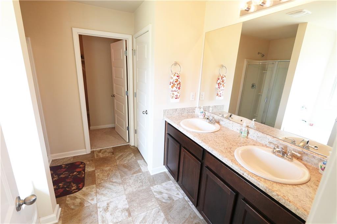
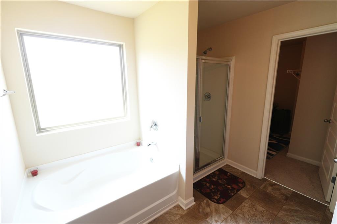
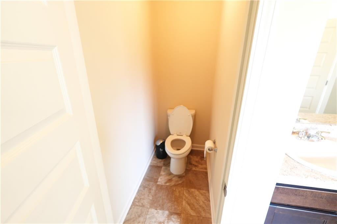
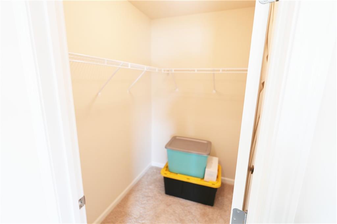
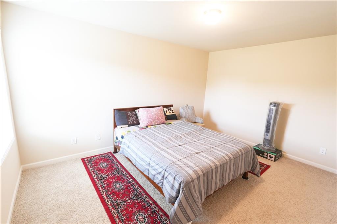
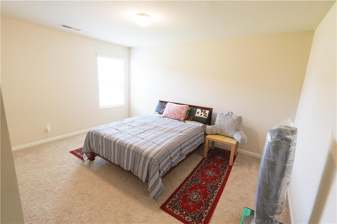
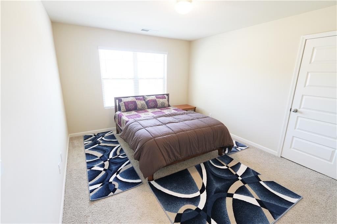
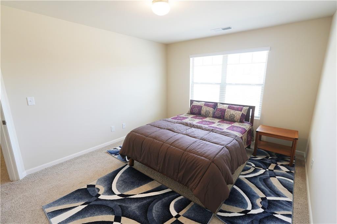
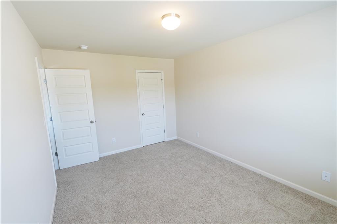
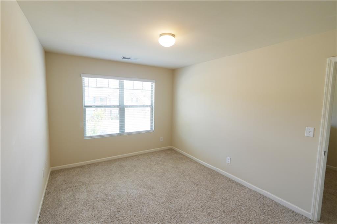
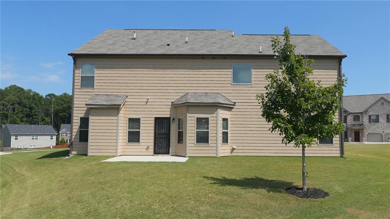
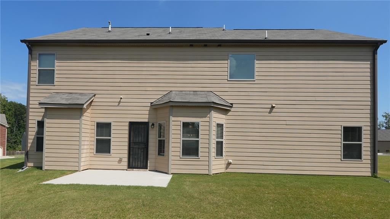
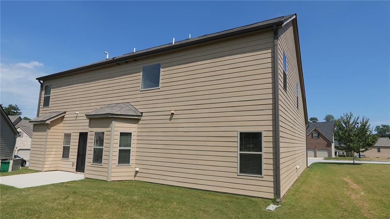
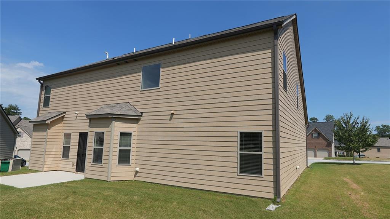
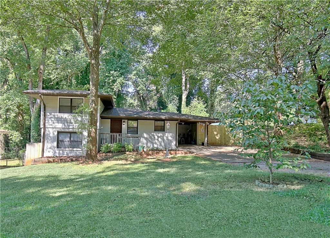
 MLS# 410879147
MLS# 410879147 