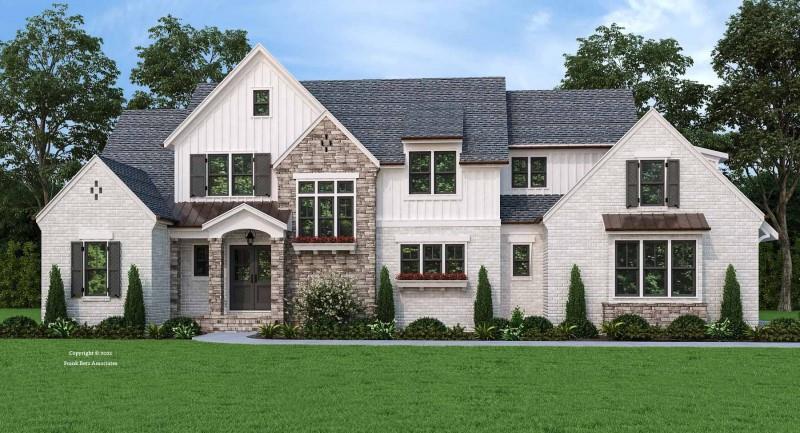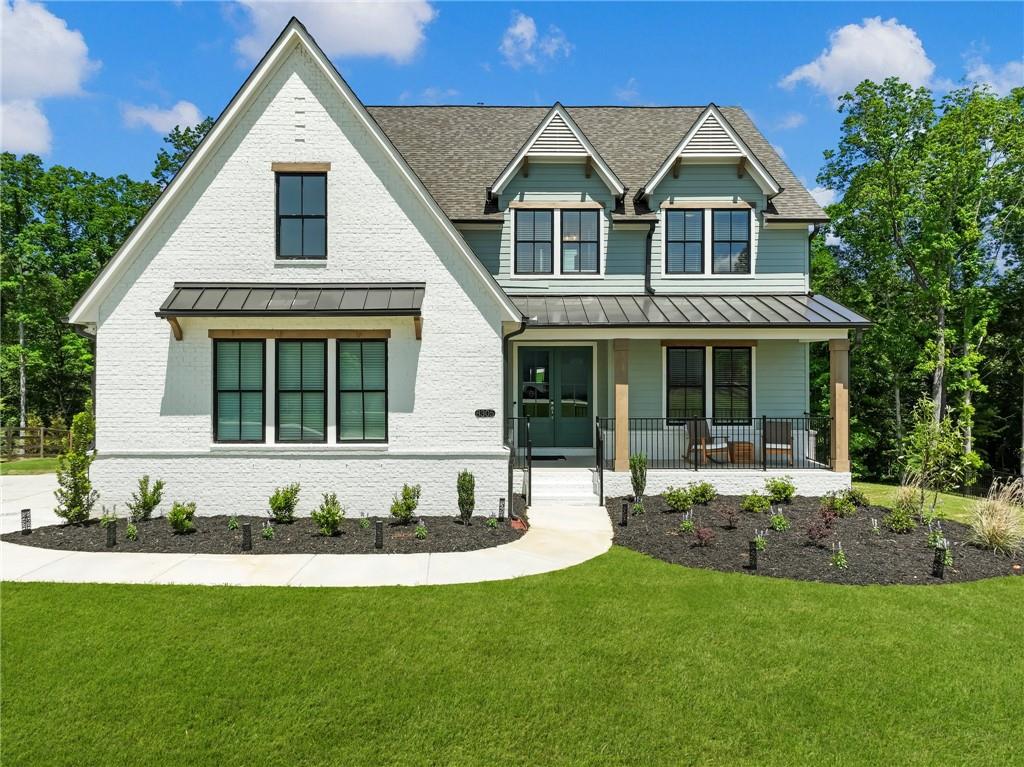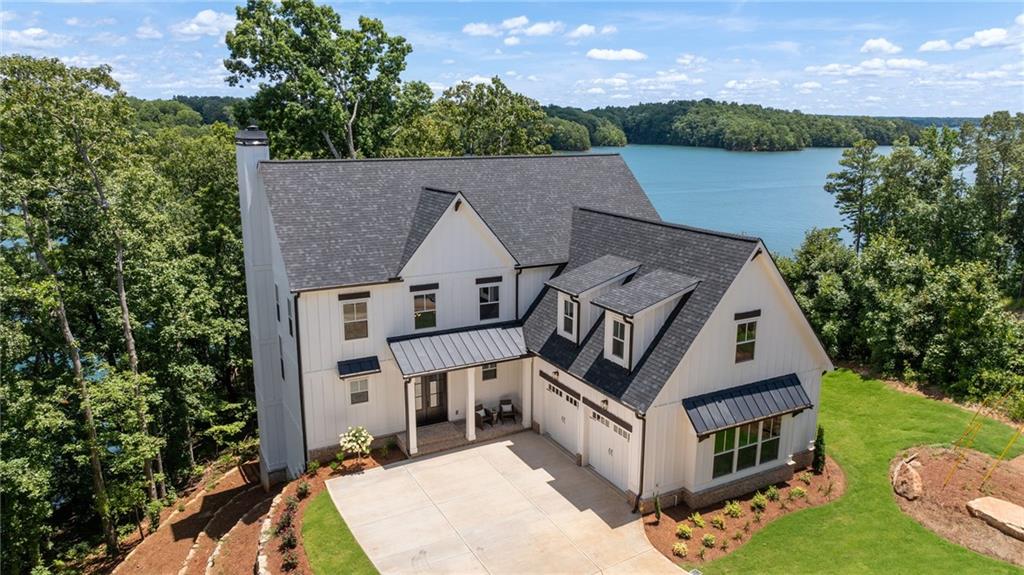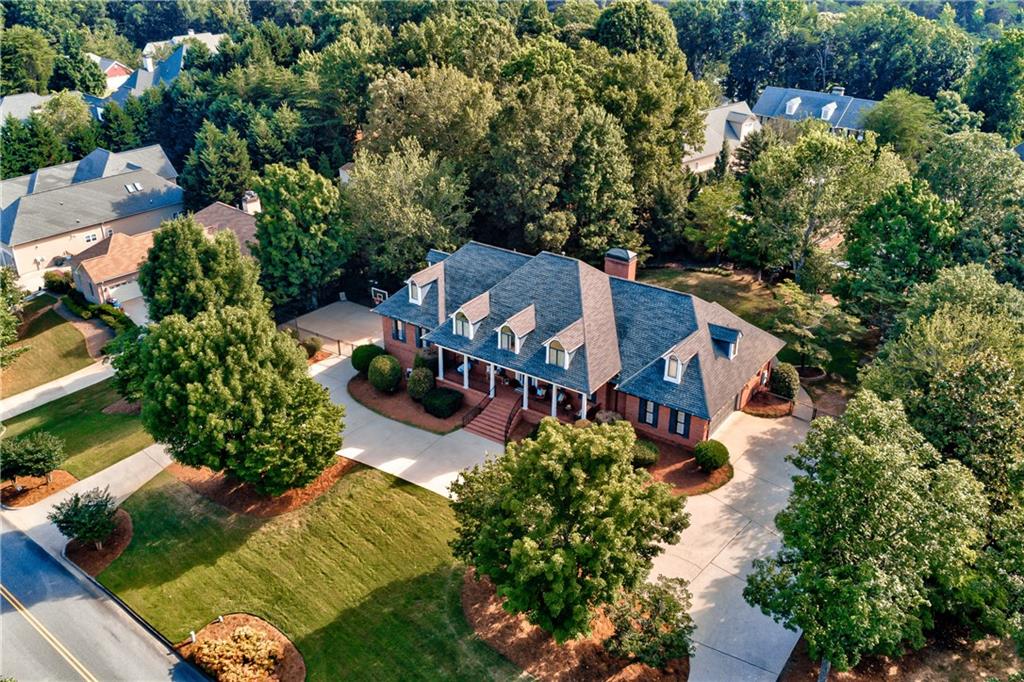Viewing Listing MLS# 387089157
Gainesville, GA 30506
- 4Beds
- 3Full Baths
- 2Half Baths
- N/A SqFt
- 2020Year Built
- 0.70Acres
- MLS# 387089157
- Residential
- Single Family Residence
- Active
- Approx Time on Market3 months, 19 days
- AreaN/A
- CountyHall - GA
- Subdivision Waterside
Overview
Stunning, nearly new construction (2021), executive lake home with exceptional lake views from the covered, single slip dock on very deep water! The light-filled, open floor plan features Provincial oak flooring, Sonos speaker system (both interior and exterior), an office, a family room with a brick, wood burning fireplace, trey ceilings, and seasonal lake views. Offering walk out access to the covered side porch and fully fenced backyard, the family room flows into the dining area, a screened porch with brick flooring, bead board, and white pine ceiling beams, and a beautiful chef's kitchen with quartz countertops, a gas range, a secondary oven, farmhouse sink, walk in pantry, and a custom window overlooking the backyard. A large laundry room, mudroom with built-in storage, and an elegant half bath completes the main floor. Upstairs, you'll enjoy a generous Owner's Suite with seasonal lake views. The luxurious bath features granite countertops, his and her vanities, a soaking tub, a separate 2 head shower, and a convenient linen closet. Continuing down the hall, you'll appreciate a second laundry room, a second bedroom with a walk-in closet and ensuite , 2 additional bedrooms, both with walk-in closets and a shared bath, a flex area that can be used as an office, playroom, or personalized to fit your needs, and finally, a thoughtful half bath. Stroll across the backyard and just through the gate, you'll find a path to your covered, single slip dock with room for dining or additional seating to enjoy the expansive lake views. You'll enjoy boating with friends to eat at the many lakeside restaurants and making memories of the Lake Lanier lifestyle.
Association Fees / Info
Hoa: No
Community Features: Boating, Fishing, Near Schools, Near Shopping
Bathroom Info
Halfbaths: 2
Total Baths: 5.00
Fullbaths: 3
Room Bedroom Features: Oversized Master
Bedroom Info
Beds: 4
Building Info
Habitable Residence: No
Business Info
Equipment: Satellite Dish
Exterior Features
Fence: Back Yard, Fenced, Wood
Patio and Porch: Covered, Front Porch, Patio, Rear Porch, Screened, Side Porch
Exterior Features: Private Entrance, Private Yard, Other
Road Surface Type: Asphalt
Pool Private: No
County: Hall - GA
Acres: 0.70
Pool Desc: None
Fees / Restrictions
Financial
Original Price: $1,295,000
Owner Financing: No
Garage / Parking
Parking Features: Driveway, Garage, Garage Door Opener, Garage Faces Side, Kitchen Level
Green / Env Info
Green Energy Generation: None
Handicap
Accessibility Features: None
Interior Features
Security Ftr: Carbon Monoxide Detector(s)
Fireplace Features: Family Room, Gas Starter, Masonry
Levels: Two
Appliances: Dishwasher, Disposal, Dryer, Gas Range, Microwave, Range Hood, Refrigerator, Self Cleaning Oven, Tankless Water Heater, Washer
Laundry Features: Laundry Room, Main Level, Upper Level
Interior Features: Beamed Ceilings, Double Vanity, Entrance Foyer, High Ceilings 10 ft Main, His and Hers Closets, Tray Ceiling(s), Walk-In Closet(s)
Flooring: Brick, Carpet, Ceramic Tile, Hardwood
Spa Features: None
Lot Info
Lot Size Source: Assessor
Lot Features: Back Yard, Front Yard, Landscaped, Private, Sloped, Wooded
Lot Size: 53X1205
Misc
Property Attached: No
Home Warranty: No
Open House
Other
Other Structures: None
Property Info
Construction Materials: Brick, Brick Front, Wood Siding
Year Built: 2,020
Property Condition: Resale
Roof: Shingle
Property Type: Residential Detached
Style: Craftsman
Rental Info
Land Lease: No
Room Info
Kitchen Features: Cabinets White, Kitchen Island, Pantry Walk-In, View to Family Room
Room Master Bathroom Features: Double Vanity,Shower Only
Room Dining Room Features: Open Concept
Special Features
Green Features: None
Special Listing Conditions: None
Special Circumstances: None
Sqft Info
Building Area Total: 3504
Building Area Source: Appraiser
Tax Info
Tax Amount Annual: 6833
Tax Year: 2,023
Tax Parcel Letter: 10-0009A-00-055
Unit Info
Utilities / Hvac
Cool System: Ceiling Fan(s), Electric, Zoned
Electric: 110 Volts, 220 Volts in Laundry
Heating: Central, Natural Gas, Zoned
Utilities: Electricity Available, Natural Gas Available, Phone Available
Sewer: Septic Tank
Waterfront / Water
Water Body Name: Lanier
Water Source: Public
Waterfront Features: Lake Front
Directions
From Gainesville: Go west on Hwy 53/Dawsonville Hwy and turn right onto Sardis Rd. At light, turn left onto Chestatee Rd., then right onto Cool Springs Rd. Turn left onto Grant Ford Rd., then left onto Smith Mill Rd. Veer right onto Chesla Dr. then left onto Waterside Dr. From Waterside, turn left onto Point Twenty Two and follow to 6444.Listing Provided courtesy of The Norton Agency
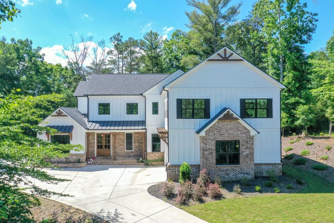
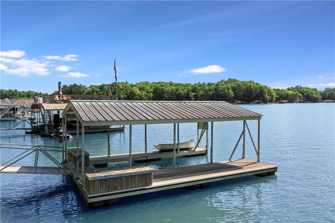
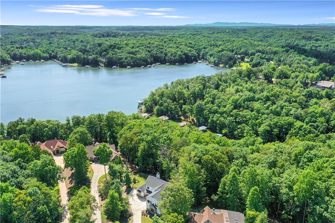
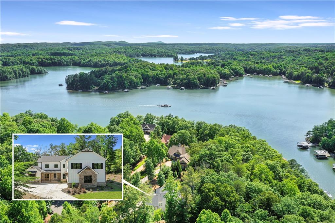
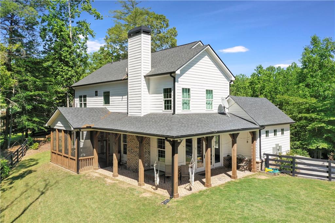
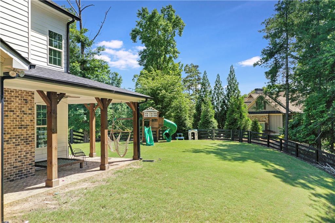
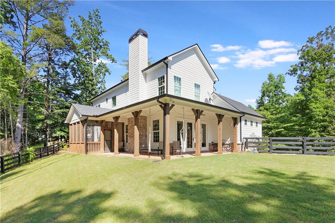
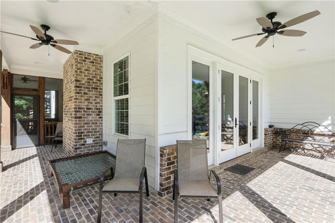
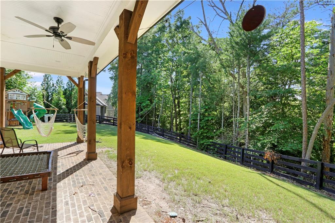
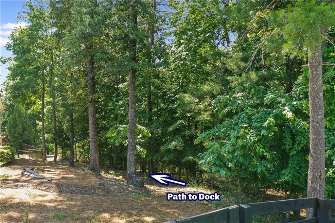
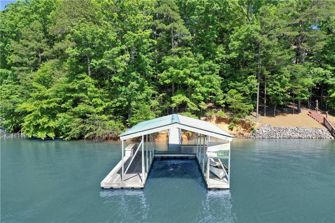
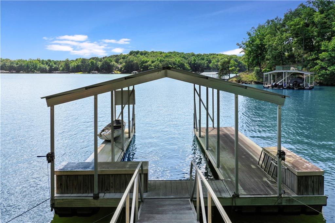
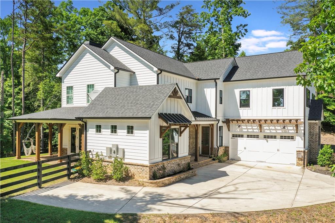
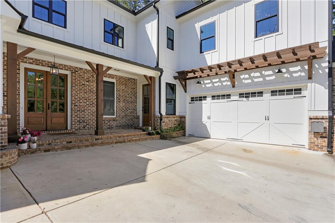
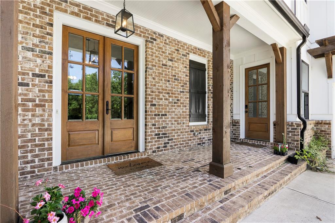
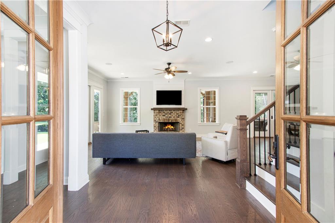
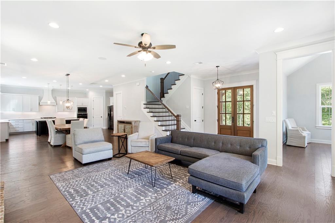
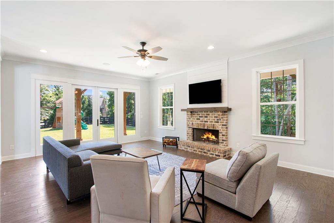
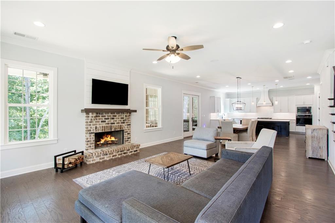
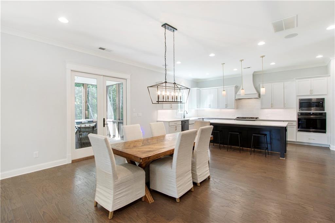
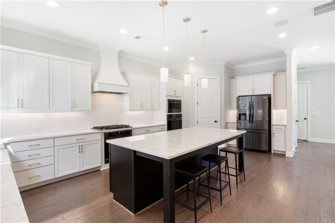
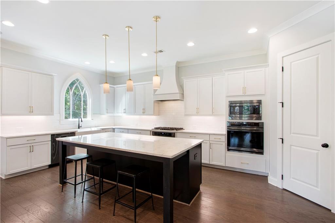
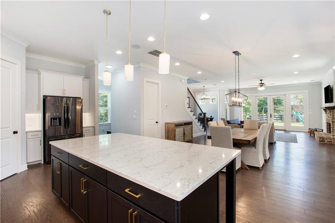
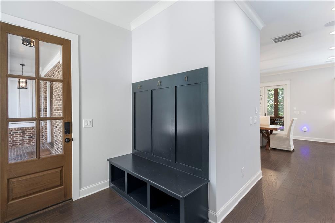
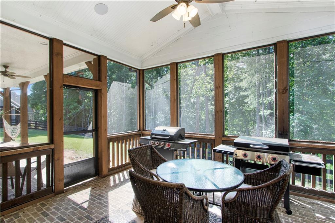
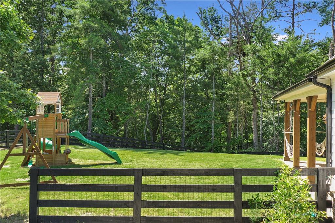
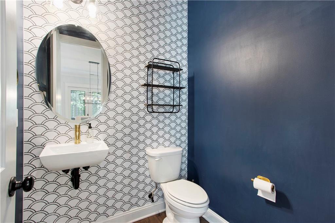
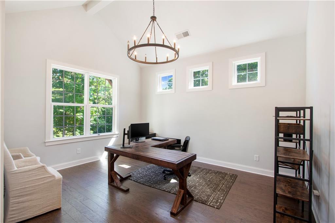
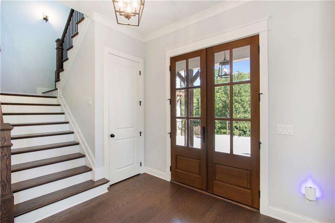
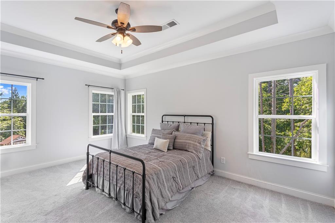
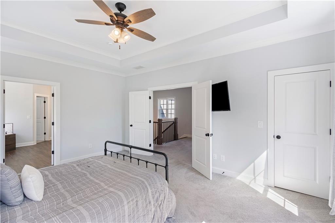
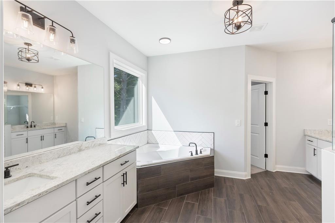
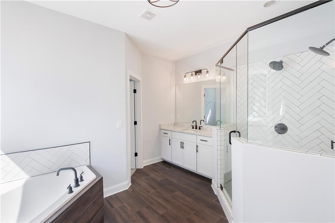
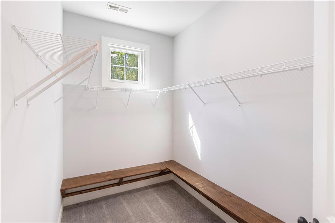
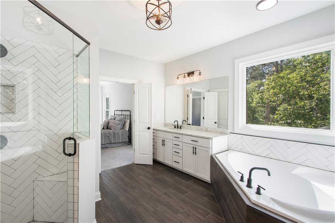
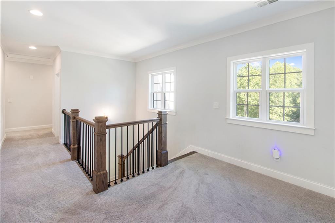
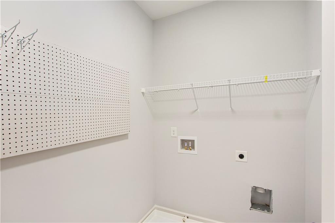
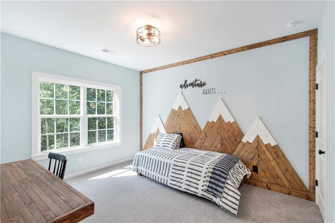
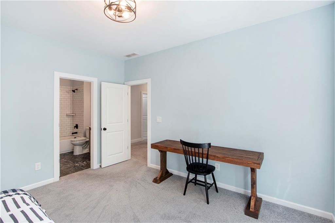
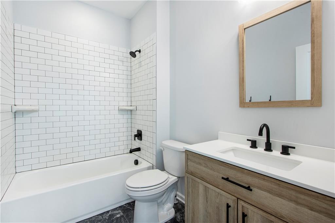
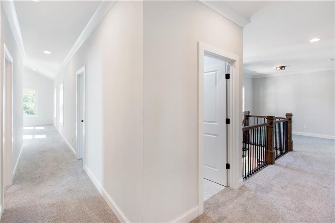
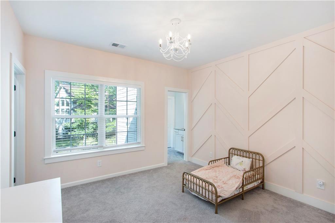
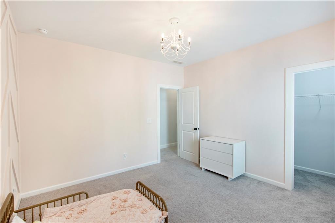
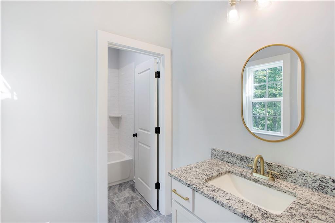
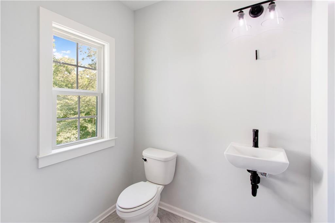
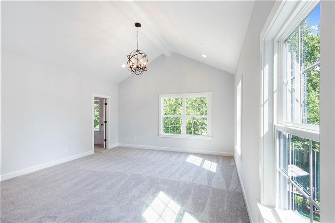
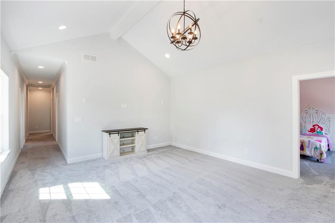
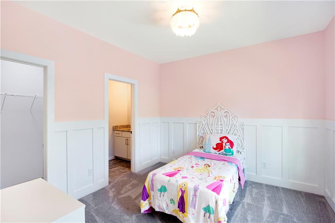
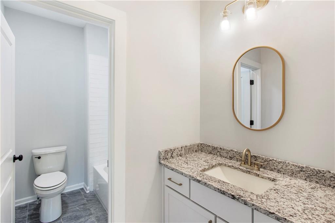
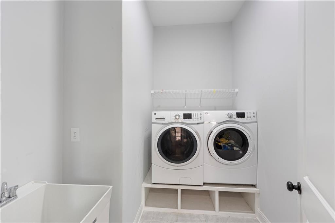
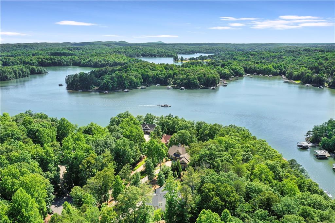
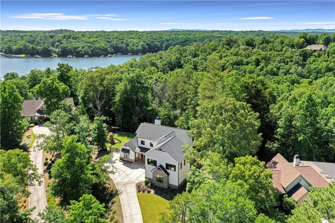
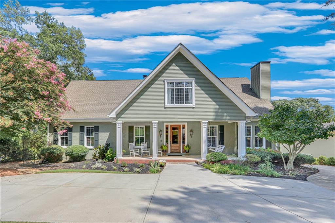
 MLS# 402375754
MLS# 402375754 