Viewing Listing MLS# 402375754
Gainesville, GA 30501
- 6Beds
- 6Full Baths
- 2Half Baths
- N/A SqFt
- 2006Year Built
- 0.91Acres
- MLS# 402375754
- Residential
- Single Family Residence
- Active
- Approx Time on Market2 months, 10 days
- AreaN/A
- CountyHall - GA
- Subdivision Riverside Park Estates
Overview
Situated on a beautiful lot in the heart of Gainesville, this stunning home welcomes you with a circular drive and large front porch. 6 bedrooms, 6 full baths, and two half baths, no detail was left undone. The main level boasts unique architectural features, handsome hardwood floors, Chef kitchen with custom cabinetry, top of the line appliances open to large, well-appointed living room with fireplace with easy access to screened porch, beautiful primary suite with windows that flood the room with natural light, guest bedroom and bath, charming office, laundry room, high ceilings, stunning light fixtures, and entertaining spaces at every turn. Upstairs, youll find 3 large bedrooms, 2 full baths and a laundry chute. Full basement with bar, media room, bedroom, bathroom and storage. This space would be the perfect in-law suite. Private, level, backyard. Beautifully landscaped.
Association Fees / Info
Hoa: No
Community Features: Near Public Transport, Near Schools, Near Shopping, Near Trails/Greenway
Bathroom Info
Main Bathroom Level: 3
Halfbaths: 2
Total Baths: 8.00
Fullbaths: 6
Room Bedroom Features: In-Law Floorplan, Master on Main, Sitting Room
Bedroom Info
Beds: 6
Building Info
Habitable Residence: No
Business Info
Equipment: None
Exterior Features
Fence: Back Yard
Patio and Porch: Deck
Exterior Features: Private Yard, Rain Gutters
Road Surface Type: Paved
Pool Private: No
County: Hall - GA
Acres: 0.91
Pool Desc: None
Fees / Restrictions
Financial
Original Price: $1,250,000
Owner Financing: No
Garage / Parking
Parking Features: Carport, Covered, Garage
Green / Env Info
Green Energy Generation: None
Handicap
Accessibility Features: None
Interior Features
Security Ftr: Smoke Detector(s)
Fireplace Features: Factory Built, Master Bedroom
Levels: Three Or More
Appliances: Dishwasher, Electric Water Heater, Gas Range, Microwave, Self Cleaning Oven
Laundry Features: Laundry Chute, Laundry Room
Interior Features: Entrance Foyer, High Ceilings 9 ft Upper, High Ceilings 10 ft Main, High Speed Internet, Walk-In Closet(s)
Flooring: Carpet, Hardwood
Spa Features: None
Lot Info
Lot Size Source: Public Records
Lot Features: Back Yard, Front Yard, Landscaped, Level
Lot Size: 395 x 100
Misc
Property Attached: No
Home Warranty: No
Open House
Other
Other Structures: Other
Property Info
Construction Materials: Brick, Wood Siding
Year Built: 2,006
Property Condition: Resale
Roof: Composition
Property Type: Residential Detached
Style: Traditional
Rental Info
Land Lease: No
Room Info
Kitchen Features: Breakfast Bar, Cabinets White, Keeping Room, Kitchen Island, Stone Counters, View to Family Room
Room Master Bathroom Features: Separate His/Hers,Separate Tub/Shower,Whirlpool Tu
Room Dining Room Features: Separate Dining Room
Special Features
Green Features: None
Special Listing Conditions: None
Special Circumstances: None
Sqft Info
Building Area Total: 7282
Building Area Source: Public Records
Tax Info
Tax Amount Annual: 937
Tax Year: 2,023
Tax Parcel Letter: 01-00092-01-017
Unit Info
Utilities / Hvac
Cool System: Central Air, Heat Pump
Electric: 110 Volts
Heating: Heat Pump, Natural Gas
Utilities: Cable Available, Electricity Available, Natural Gas Available, Phone Available, Water Available
Sewer: Septic Tank
Waterfront / Water
Water Body Name: None
Water Source: Public
Waterfront Features: None
Directions
From Gainesville, N on 129, R on Riverside, R on Blue Ridge Dr, home on right.Listing Provided courtesy of Candler Real Estate Group, Llc
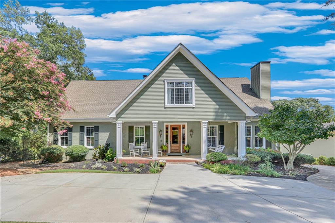
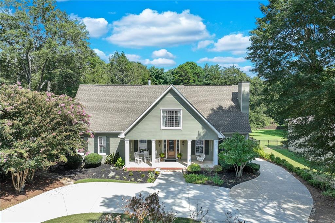
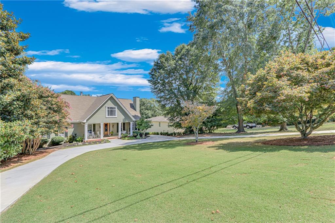
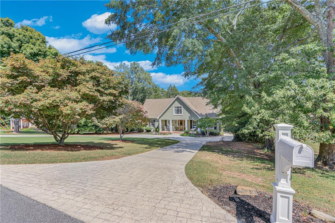
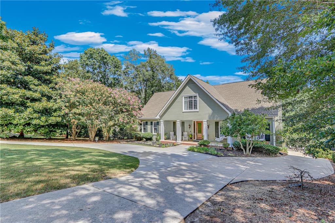
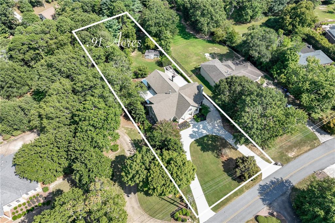
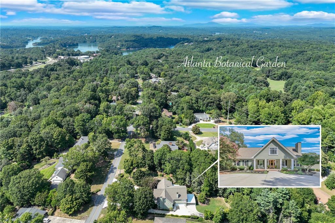
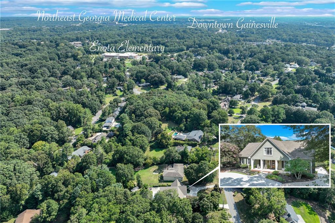
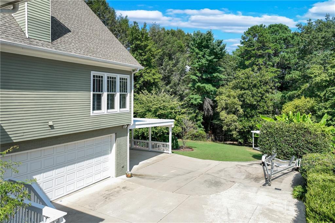
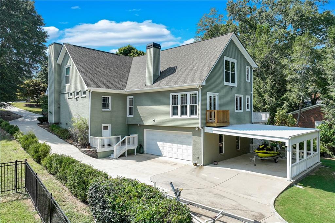
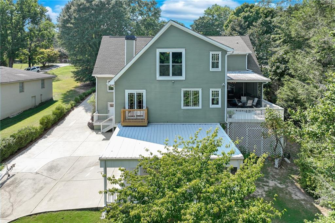
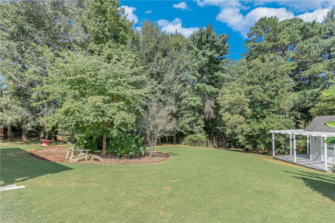
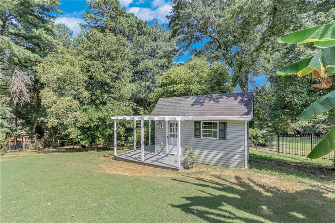
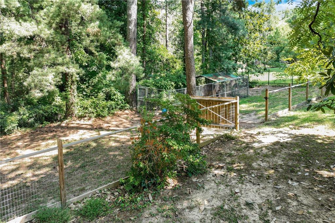
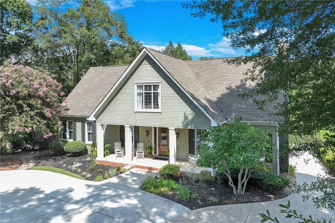
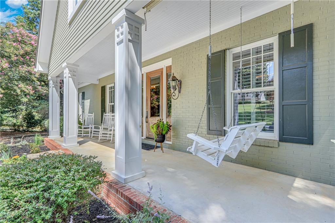
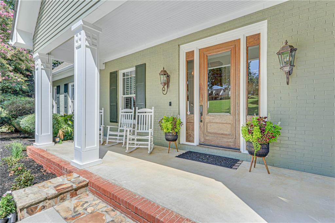
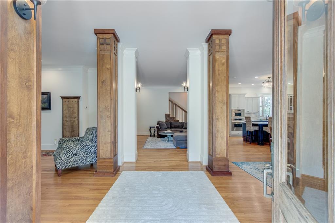
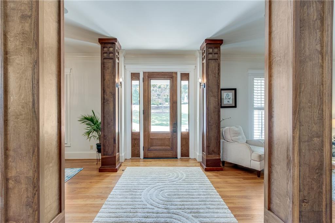
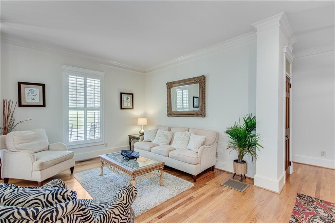
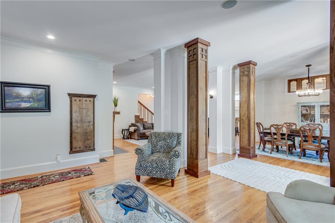
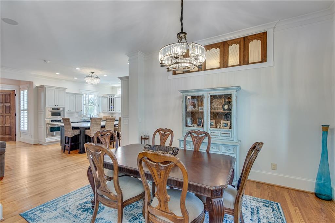
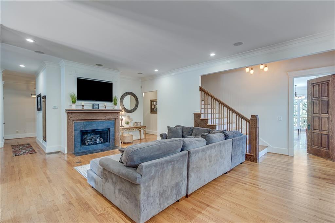
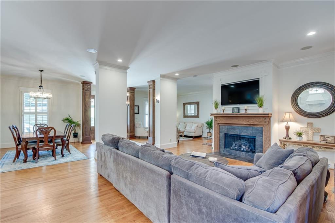
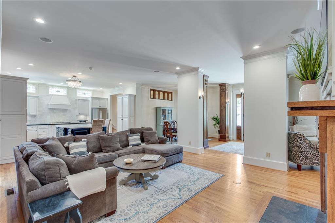
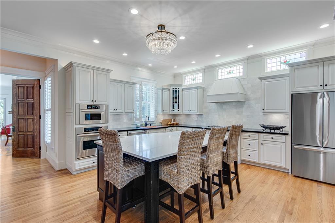
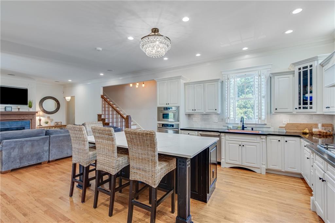
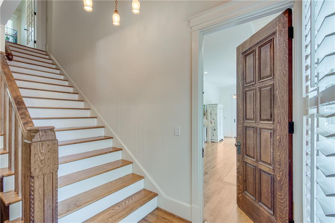
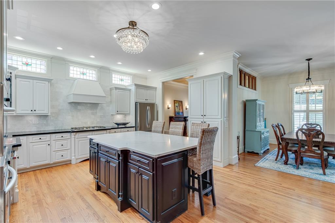
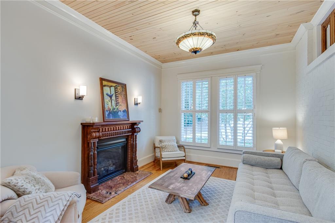
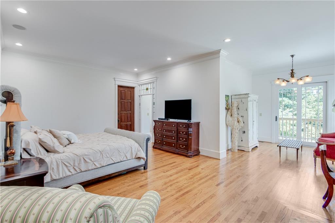
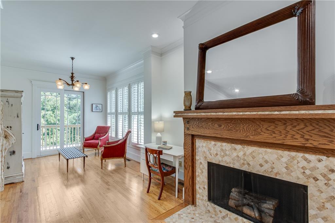
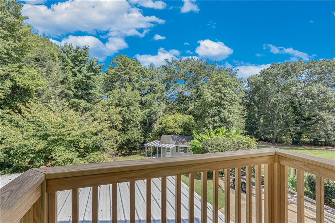
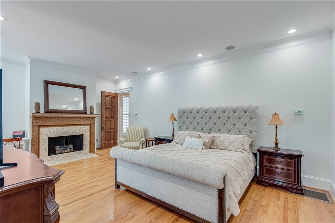
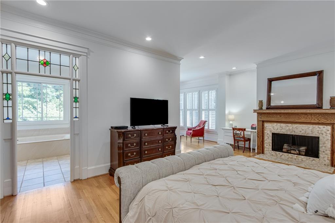
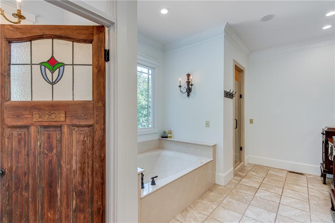
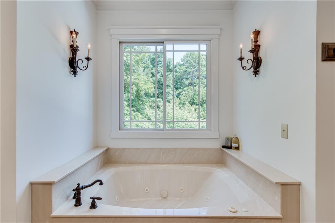
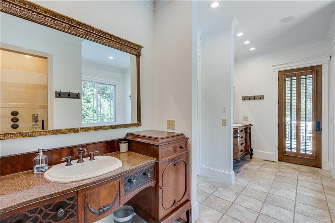
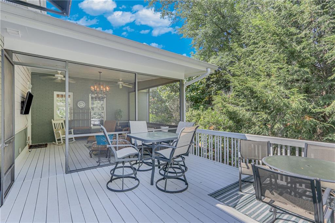
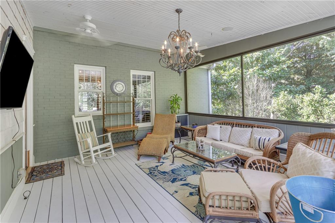
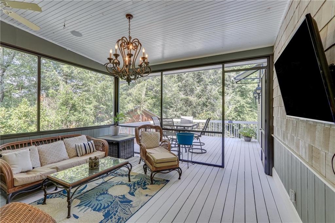
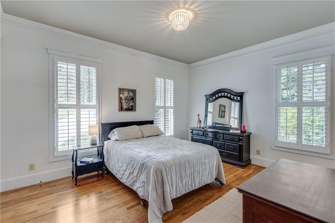
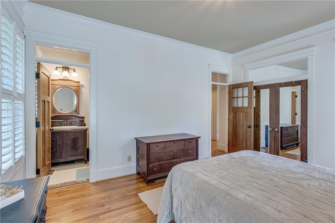
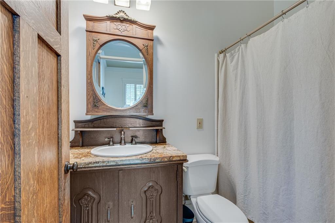
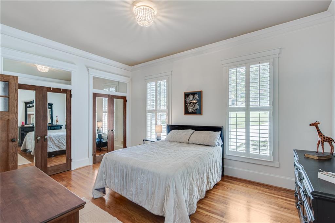
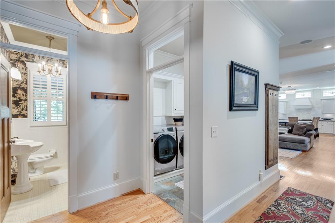
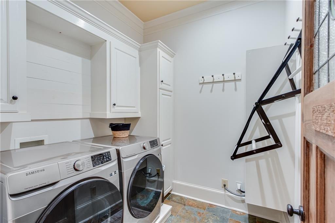
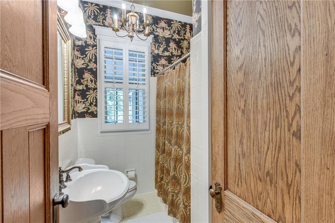
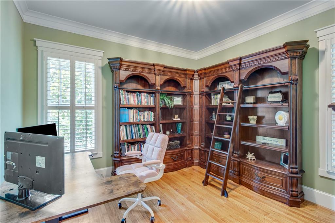
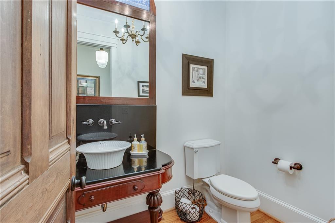
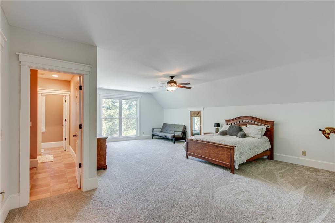
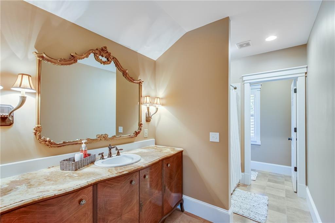
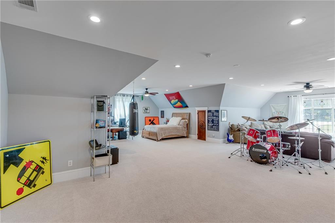
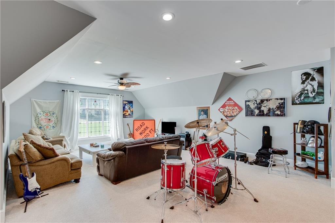
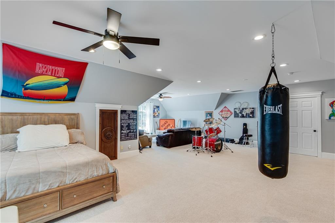
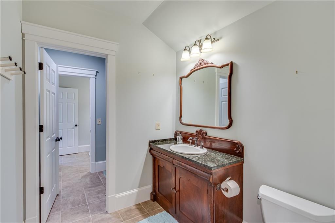
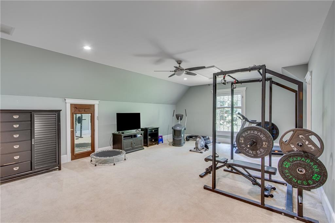
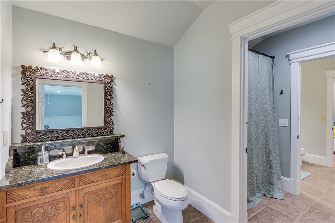
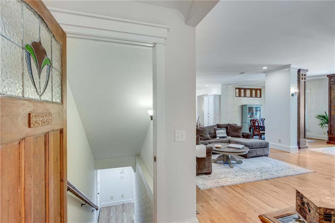
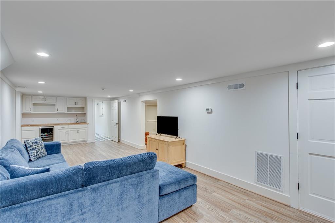
 Listings identified with the FMLS IDX logo come from
FMLS and are held by brokerage firms other than the owner of this website. The
listing brokerage is identified in any listing details. Information is deemed reliable
but is not guaranteed. If you believe any FMLS listing contains material that
infringes your copyrighted work please
Listings identified with the FMLS IDX logo come from
FMLS and are held by brokerage firms other than the owner of this website. The
listing brokerage is identified in any listing details. Information is deemed reliable
but is not guaranteed. If you believe any FMLS listing contains material that
infringes your copyrighted work please