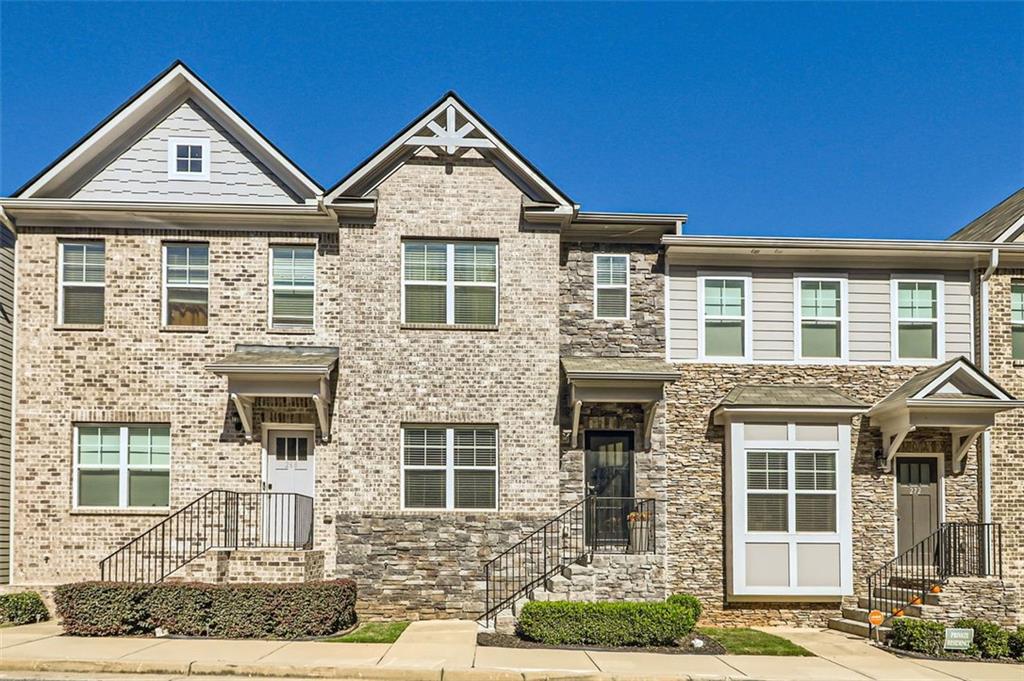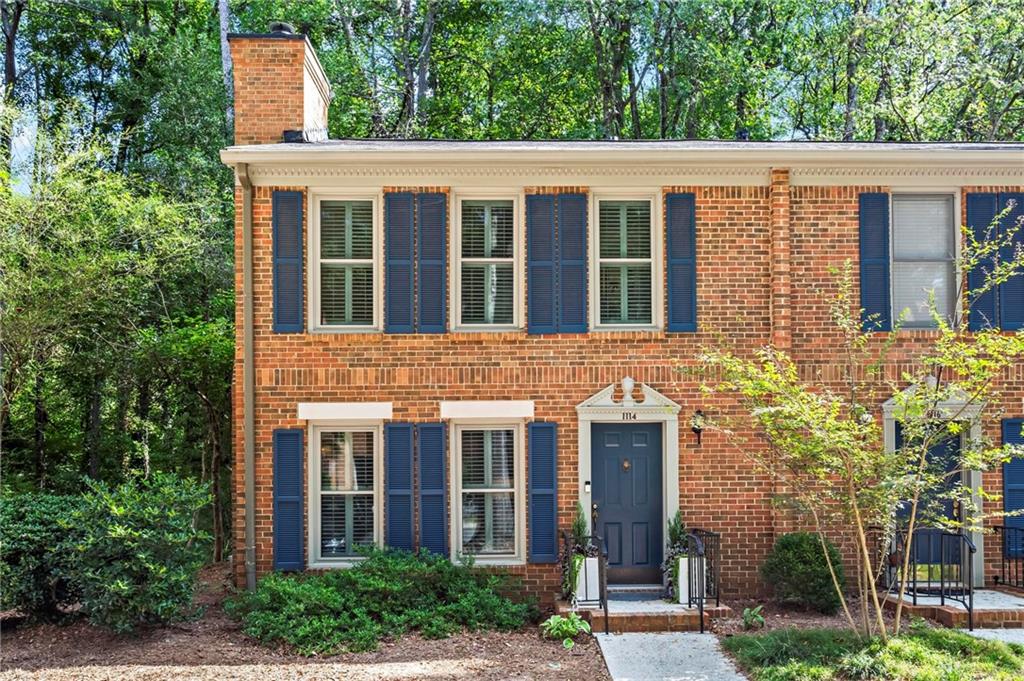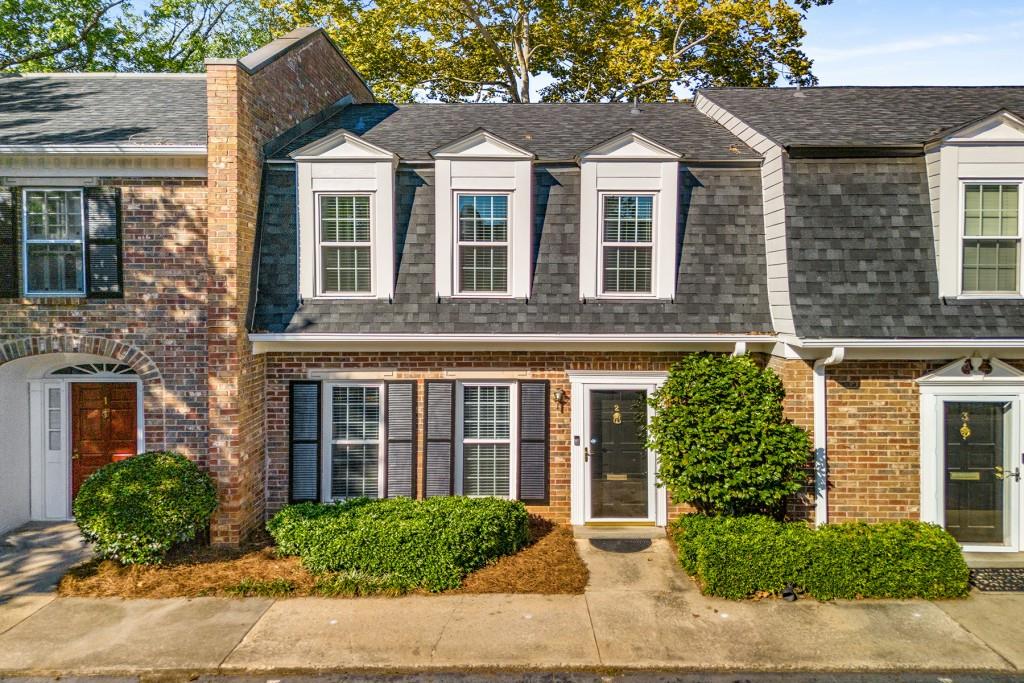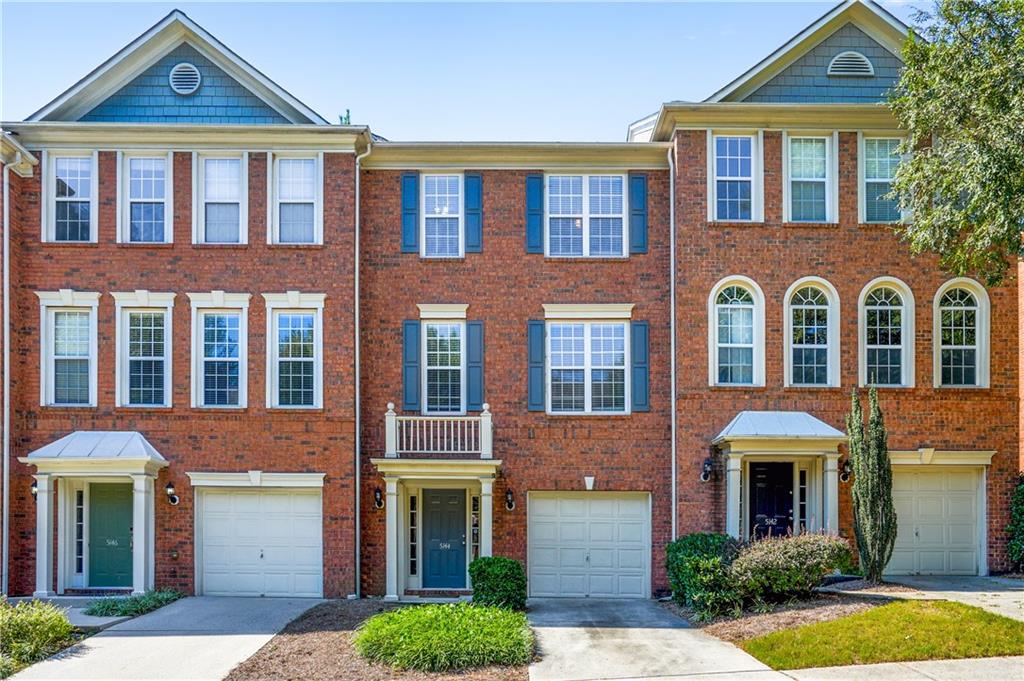Viewing Listing MLS# 386963890
Atlanta, GA 30318
- 1Beds
- 1Full Baths
- 1Half Baths
- N/A SqFt
- 2005Year Built
- 0.02Acres
- MLS# 386963890
- Residential
- Townhouse
- Pending
- Approx Time on Market5 months, 12 days
- AreaN/A
- CountyFulton - GA
- Subdivision M West
Overview
MOTIVATED SELLER! If you're looking for a gated community in Atlanta that has a unique flair of its own, this Scandinavian inspired community of M West is going to be right up your alley. This stunning 3-story townhome offers ample space with gorgeous updates, placing you in the vibrant heart of West Midtown and just paces away from The Beltline. Residents can enjoy nearby establishments like Bacchanaila, Star Provisions, Bone Garden, Top Golf, and The Works which includes Fetch dog park. This 1 bedroom, 1.5 bathroom home offers just over 1,200 square feet of bright and airy space. You'll enjoy soaring 20-foot ceilings, floor-to-ceiling Pella windows, wide-plank custom laminate hardwood, and a versatile entertaining space. The kitchen is open to the dining and family room, along with a unique Juliet balcony that overlooks the private fenced backyard. Relish in the luxury of the oversized primary bedroom, a spa-like European shower/soaking tub combo, a walk-in closet, and a convenient washer/dryer closet. Outside, you'll find a 2-car tandem convertible garage that is plumbed for a second bathroom with enough space for add another bedroom as well. You'll also enjoy a private, fenced yard a perfect retreat for relaxation or entertaining, exuding warmth and charm. Nestled within the gated community of M West, residents enjoy access to a range of amenities, including a gym, pool, recreation room, and an off-leash dog park. Plus, the benefit from the convenience of an affordable HOA fee while relishing in the pristine location along the Beltline's Upper Westside Northwest Segment 5 Corridor expansion. Don't miss the opportunity to make this exceptional property your own and experience the best of urban living in West Midtown!
Association Fees / Info
Hoa: Yes
Hoa Fees Frequency: Monthly
Hoa Fees: 337
Community Features: Clubhouse, Dog Park, Fitness Center, Gated, Homeowners Assoc, Near Beltline, Near Public Transport, Near Shopping, Near Trails/Greenway, Pool, Public Transportation, Street Lights
Hoa Fees Frequency: Monthly
Association Fee Includes: Maintenance Structure, Pest Control, Security, Swim, Termite, Trash
Bathroom Info
Halfbaths: 1
Total Baths: 2.00
Fullbaths: 1
Room Bedroom Features: Oversized Master
Bedroom Info
Beds: 1
Building Info
Habitable Residence: No
Business Info
Equipment: None
Exterior Features
Fence: Back Yard, Wood
Patio and Porch: None
Exterior Features: Garden, Private Entrance, Private Yard
Road Surface Type: Asphalt
Pool Private: No
County: Fulton - GA
Acres: 0.02
Pool Desc: None
Fees / Restrictions
Financial
Original Price: $409,000
Owner Financing: No
Garage / Parking
Parking Features: Attached, Covered, Drive Under Main Level, Garage, Garage Faces Front
Green / Env Info
Green Energy Generation: None
Handicap
Accessibility Features: None
Interior Features
Security Ftr: Smoke Detector(s)
Fireplace Features: None
Levels: Three Or More
Appliances: Dishwasher, Electric Oven, Electric Range, Electric Water Heater, Microwave, Refrigerator
Laundry Features: Upper Level
Interior Features: Entrance Foyer, High Ceilings 10 ft Main, High Ceilings 10 ft Upper, High Speed Internet, Walk-In Closet(s)
Flooring: Carpet, Ceramic Tile, Laminate
Spa Features: None
Lot Info
Lot Size Source: Public Records
Lot Features: Back Yard, Zero Lot Line
Lot Size: x
Misc
Property Attached: Yes
Home Warranty: No
Open House
Other
Other Structures: None
Property Info
Construction Materials: Other
Year Built: 2,005
Property Condition: Resale
Roof: Composition
Property Type: Residential Attached
Style: Contemporary, European
Rental Info
Land Lease: No
Room Info
Kitchen Features: Cabinets Stain, Eat-in Kitchen, Stone Counters, View to Family Room
Room Master Bathroom Features: Skylights,Tub/Shower Combo
Room Dining Room Features: Open Concept
Special Features
Green Features: None
Special Listing Conditions: None
Special Circumstances: Sold As/Is
Sqft Info
Building Area Total: 1215
Building Area Source: Owner
Tax Info
Tax Amount Annual: 3323
Tax Year: 2,023
Tax Parcel Letter: 17-0191-0007-148-3
Unit Info
Num Units In Community: 183
Utilities / Hvac
Cool System: Central Air
Electric: 110 Volts
Heating: Central
Utilities: Cable Available, Electricity Available, Sewer Available, Underground Utilities, Water Available
Sewer: Public Sewer
Waterfront / Water
Water Body Name: None
Water Source: Public
Waterfront Features: None
Directions
From Ellsworth Industrial turn RT onto Rietveld Row to LT on Aalto Main to RT on Nervi Mews. Property on RT,Listing Provided courtesy of Bolst, Inc.
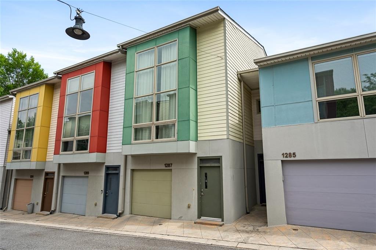
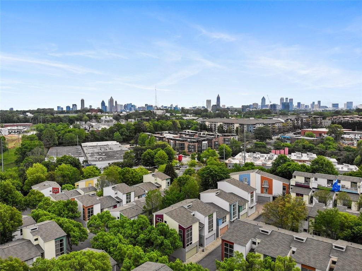
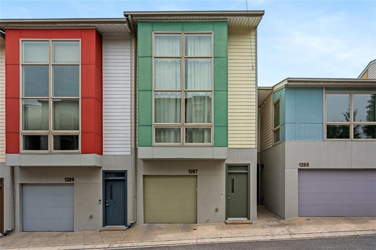
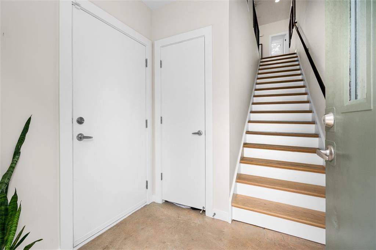
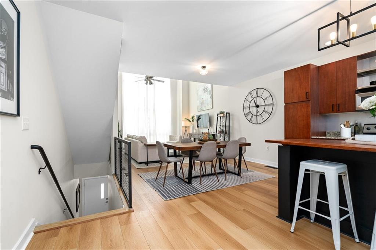
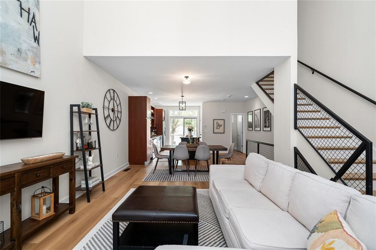
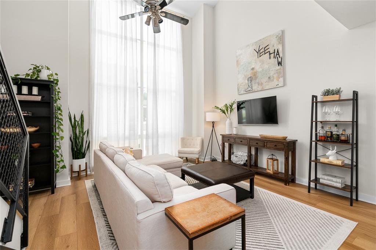
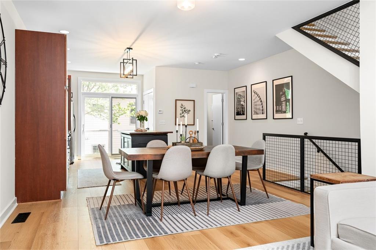
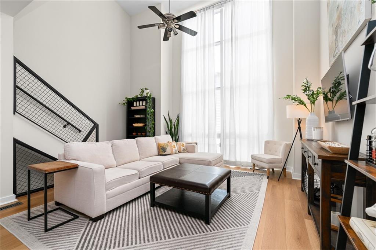
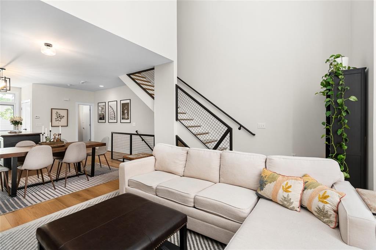
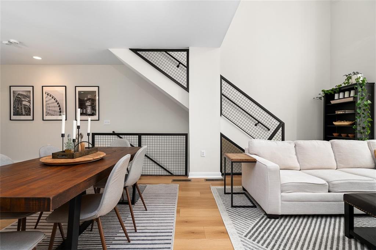
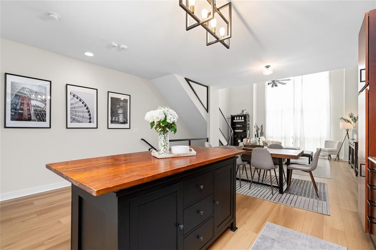
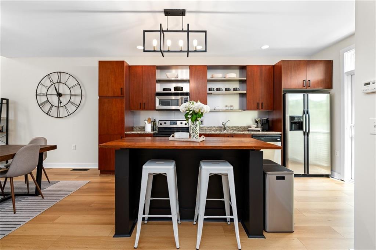
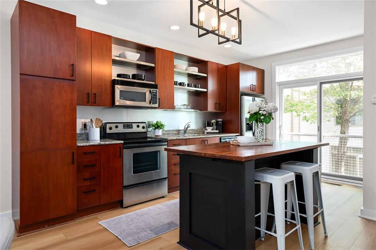
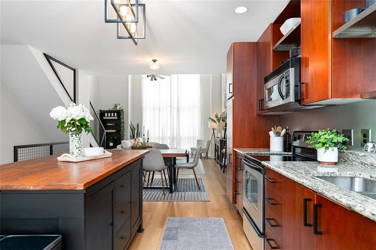
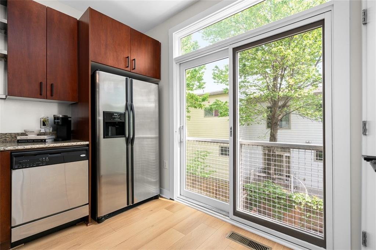

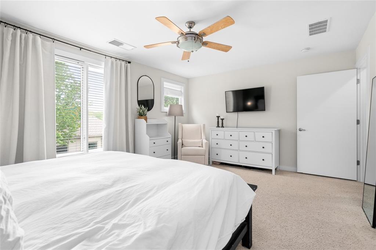
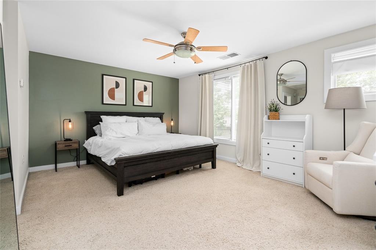
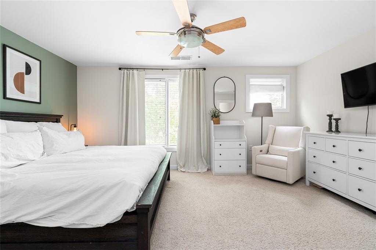
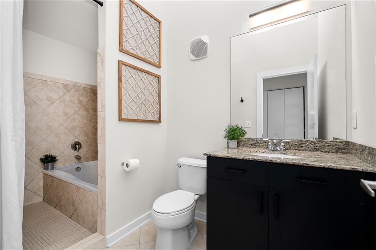
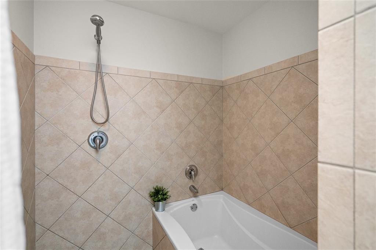
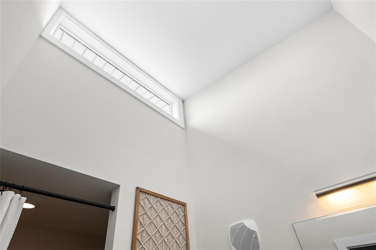
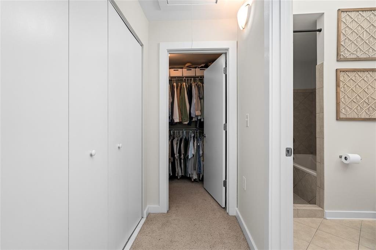
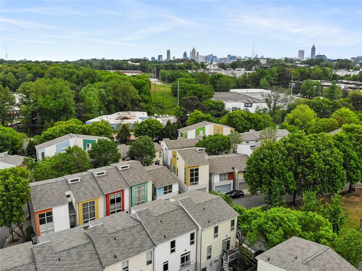
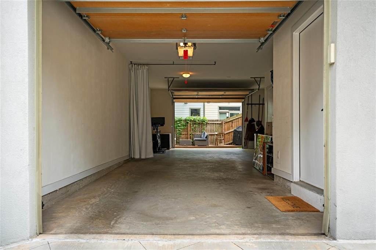
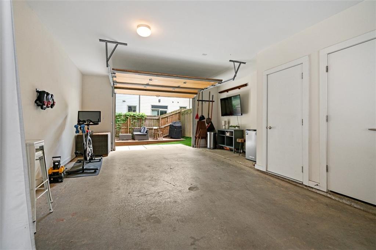
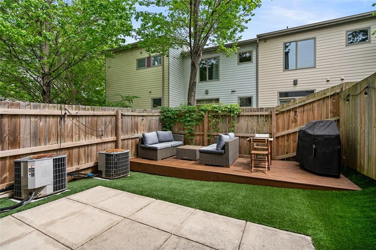
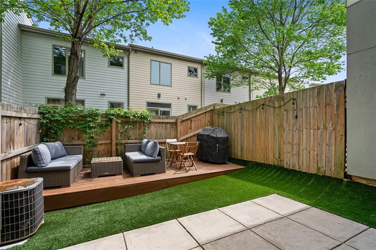
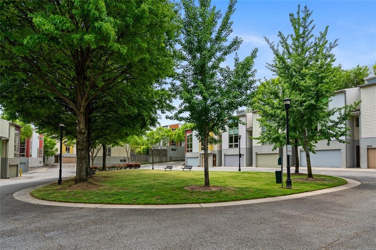
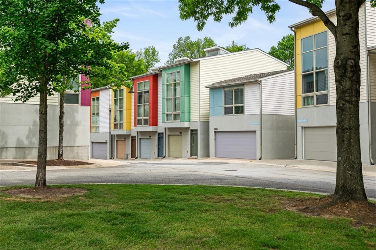
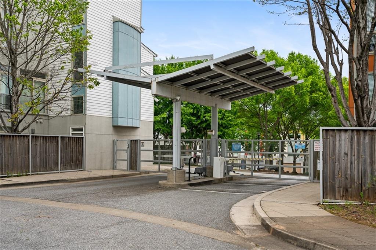
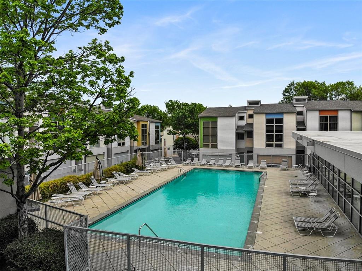
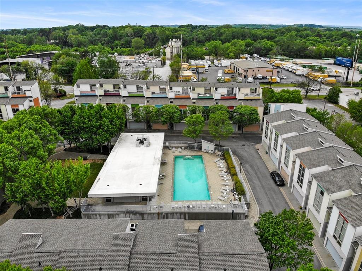
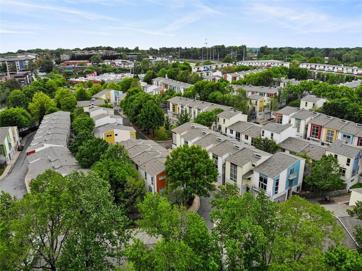
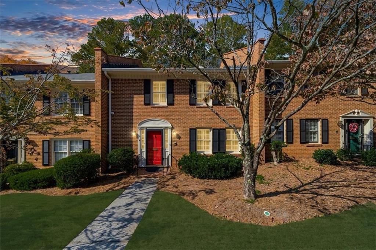
 MLS# 410027918
MLS# 410027918 