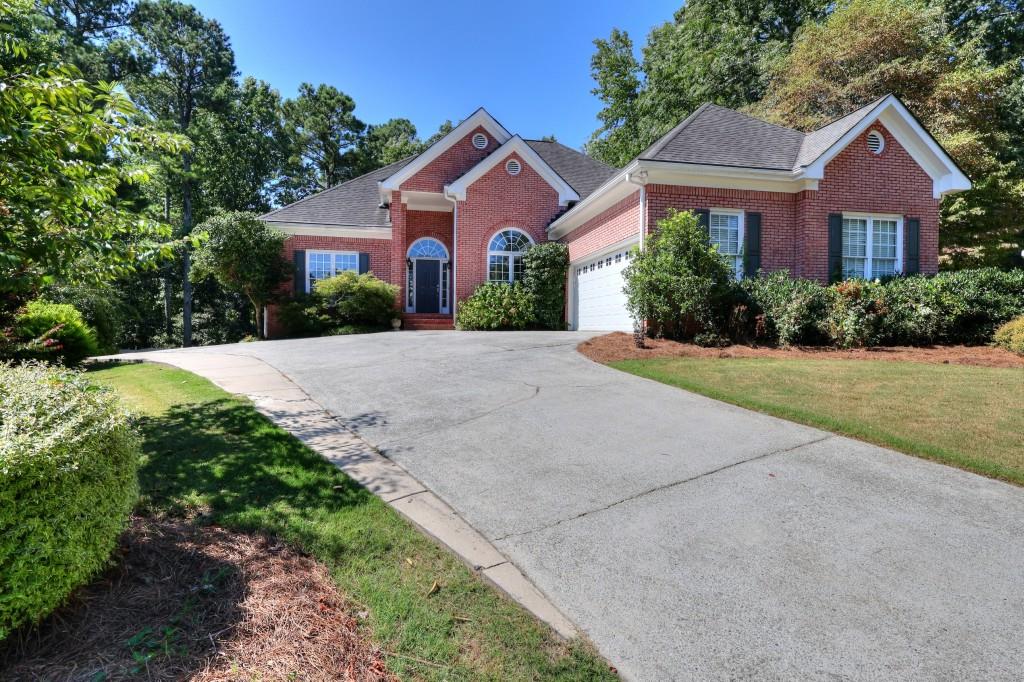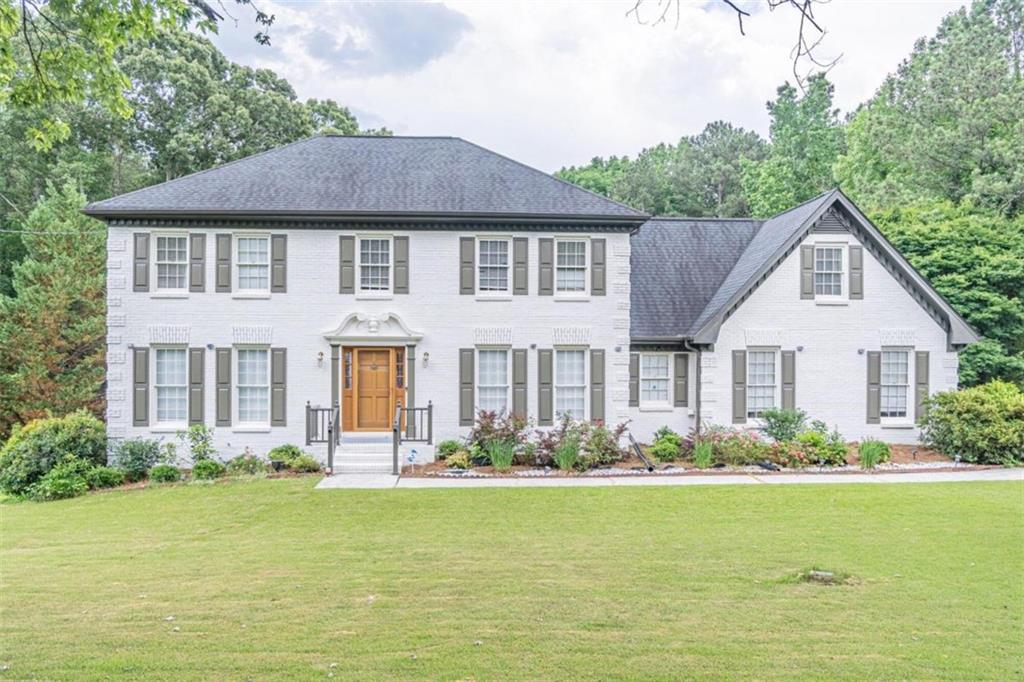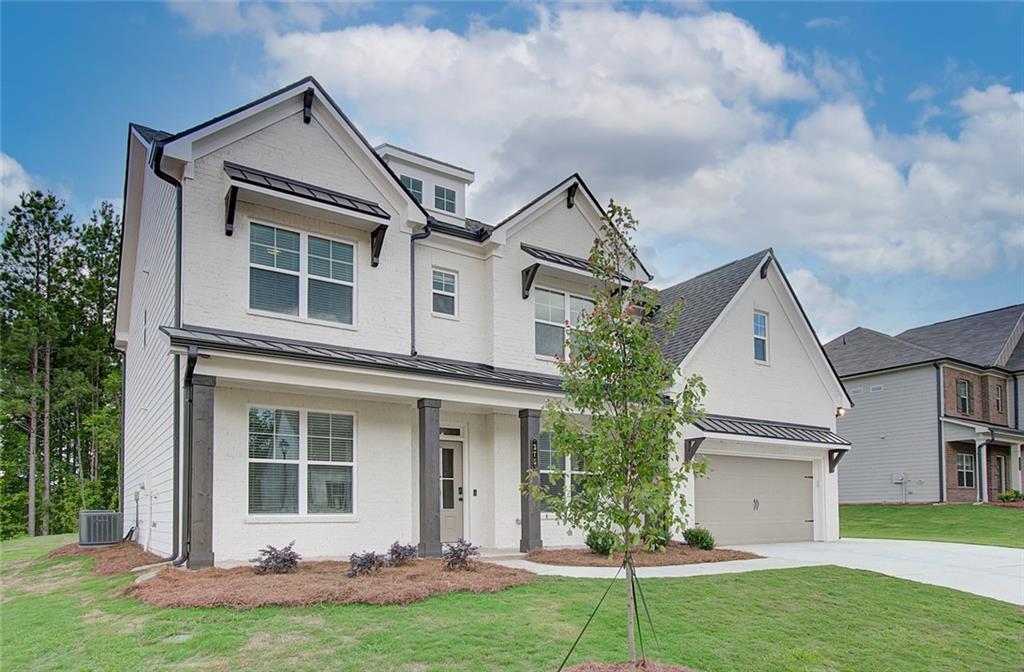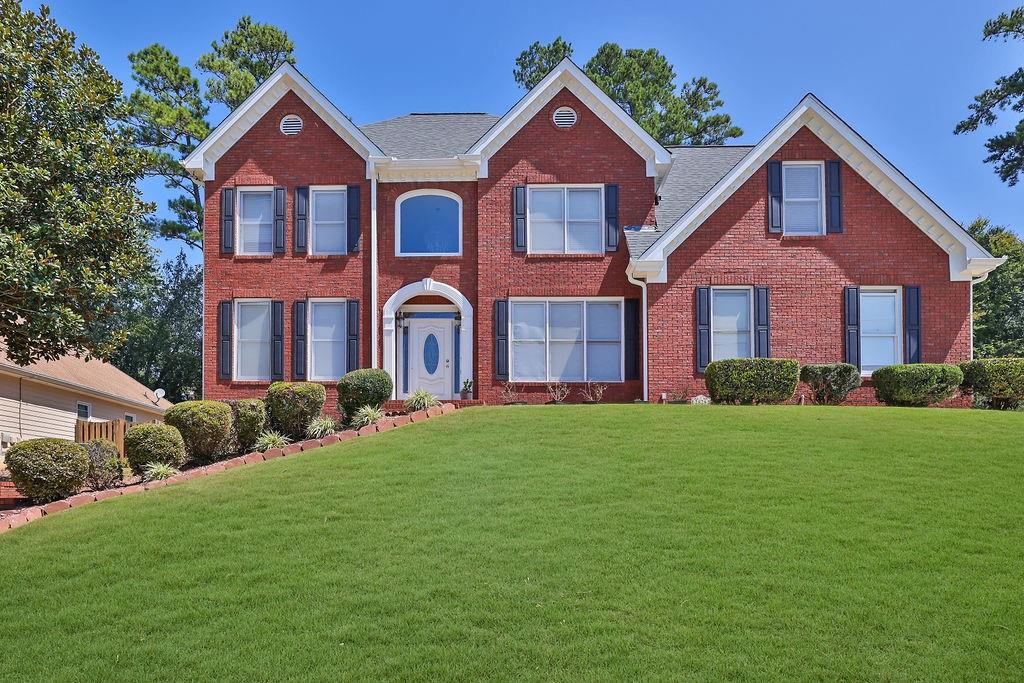Viewing Listing MLS# 386813377
Snellville, GA 30078
- 5Beds
- 3Full Baths
- 1Half Baths
- N/A SqFt
- 2005Year Built
- 0.28Acres
- MLS# 386813377
- Residential
- Single Family Residence
- Active
- Approx Time on Market4 months, 2 days
- AreaN/A
- CountyGwinnett - GA
- Subdivision PINEHURST MANOR
Overview
Nestled at the end of a tranquil cul-de-sac, this enchanting residence awaits, a testament to comfort, elegance, and the beauty of nature's embrace. This home is located in award wining school district NEWLY UPDATED master bath, KITCHEN, brand NEW ROOF and a renovated master bathroom, this home boasts modern convenience alongside timeless charm. Step through the welcoming FOYER, and be greeted by an abundance of NATURAL LIGHT, gently illuminating every corner of this captivating home. The main floor welcoming with gleaming hardwood floors, guiding you seamlessly from the formal dining area to the heart of the home the KITCHEN. Here, GRANITE COUNTERTOPS and white shaker cabinets create a timeless ambiance, while state of the art STAINLESS APPLIANCES stand ready to bring culinary dreams to life. A DOUBLE PANTRY ensures ample storage space, while the adjoining seating room and DINNING ROOM offer versatility and charm. As you ascend to the second floor the lush carpeted stairs to discover a sanctuary of comfort above, with four bedrooms bathed in light and tranquility. Each space invites rest and relaxation, promising sweet dreams and peaceful space. And the true jewel of this home lies below, in the FULLY FINISHED DAYLIGHT basement with separate entrance. A haven unto itself, complete with the fifth bedroom, full kitchen, and living area, all tile floors this space offers endless possibilities. Picture frame windows with amazing views of the private backyard oasis, where lush vegetation and towering trees create a sanctuary of peace and serenity. Step outside onto the back deck, where friends and family will delight in the wooded view, alive with the sights and sounds of nature. A koi fish pond with brand NEW FILTERS adds a touch of tranquility, while an outside cabin style dwelling unit with attic storage space beckons as the perfect retreat, a man cave, social media studio, or home office awaiting your imagination. But the potential doesn't end there. This privacy-fenced backyard offers room to grow and create, with space for an in ground pool, children's playground, or bountiful garden the choice is yours . With every shopping and amenity just six minutes away and convenient access to Scenic Hwy (Hwy 124) that has all shopping and restaurant needs. This home offers the perfect blend of seclusion and convenience. Experience the appeal of this remarkable residence a haven where comfort, elegance, and the beauty of nature converge. Welcome home to serenity, welcome home to Bliss.
Association Fees / Info
Hoa: No
Community Features: None
Bathroom Info
Halfbaths: 1
Total Baths: 4.00
Fullbaths: 3
Room Bedroom Features: In-Law Floorplan, Oversized Master
Bedroom Info
Beds: 5
Building Info
Habitable Residence: Yes
Business Info
Equipment: None
Exterior Features
Fence: Back Yard, Privacy
Patio and Porch: Deck
Exterior Features: Balcony, Garden, Gas Grill
Road Surface Type: Asphalt
Pool Private: No
County: Gwinnett - GA
Acres: 0.28
Pool Desc: None
Fees / Restrictions
Financial
Original Price: $585,000
Owner Financing: Yes
Garage / Parking
Parking Features: Garage, Garage Door Opener, Garage Faces Front, Kitchen Level
Green / Env Info
Green Energy Generation: None
Handicap
Accessibility Features: None
Interior Features
Security Ftr: Carbon Monoxide Detector(s)
Fireplace Features: Family Room, Gas Starter, Living Room
Levels: Two
Appliances: Dishwasher, Disposal, Gas Range, Gas Water Heater, Microwave, Refrigerator
Laundry Features: Main Level, Sink
Interior Features: Beamed Ceilings, Crown Molding, Double Vanity, Entrance Foyer, His and Hers Closets
Flooring: Carpet, Hardwood, Marble
Spa Features: None
Lot Info
Lot Size Source: Public Records
Lot Features: Back Yard, Cleared, Cul-De-Sac, Front Yard, Landscaped
Lot Size: x
Misc
Property Attached: No
Home Warranty: Yes
Open House
Other
Other Structures: Gazebo,Guest House
Property Info
Construction Materials: Brick 4 Sides
Year Built: 2,005
Property Condition: Resale
Roof: Composition, Ridge Vents, Shingle
Property Type: Residential Detached
Style: European
Rental Info
Land Lease: Yes
Room Info
Kitchen Features: Breakfast Bar, Breakfast Room, Cabinets White, Eat-in Kitchen, Pantry, Pantry Walk-In, Second Kitchen, Stone Counters
Room Master Bathroom Features: Double Vanity,Separate Tub/Shower,Soaking Tub,Vaul
Room Dining Room Features: Seats 12+,Separate Dining Room
Special Features
Green Features: Appliances
Special Listing Conditions: None
Special Circumstances: None
Sqft Info
Building Area Total: 3767
Building Area Source: Agent Measured
Tax Info
Tax Amount Annual: 4378
Tax Year: 2,023
Tax Parcel Letter: R5071-266
Unit Info
Utilities / Hvac
Cool System: Central Air
Electric: 220 Volts
Heating: Central, Forced Air, Hot Water
Utilities: Cable Available, Electricity Available, Natural Gas Available, Sewer Available, Water Available
Sewer: Public Sewer
Waterfront / Water
Water Body Name: None
Water Source: Public
Waterfront Features: None
Directions
Pls Use GpsListing Provided courtesy of Realty Professionals, Inc.
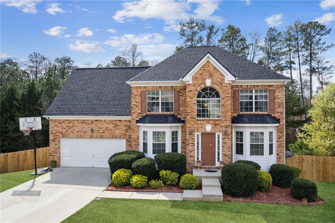
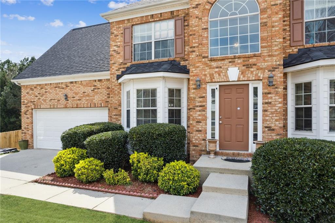
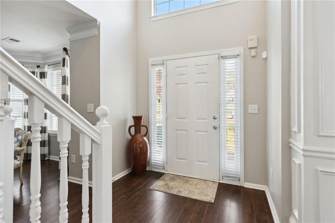
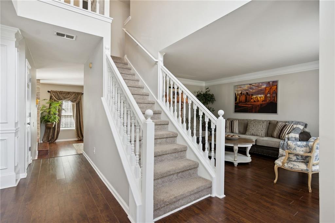
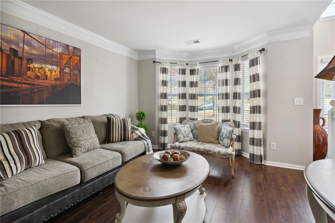
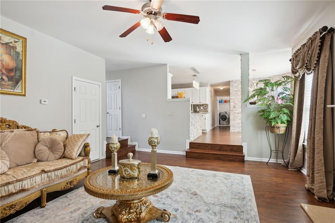
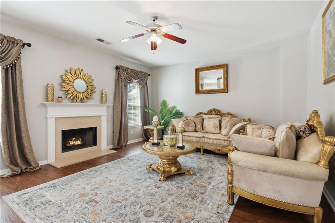
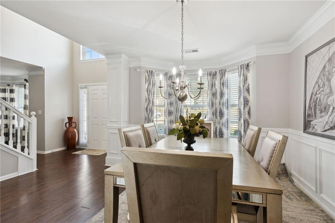
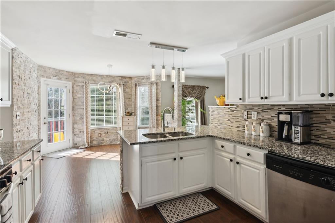
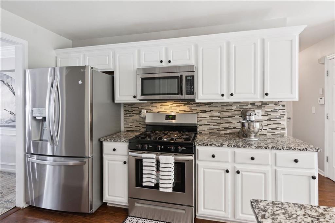
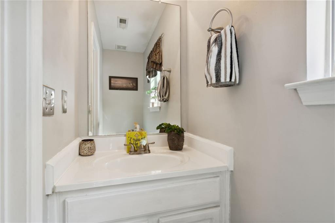
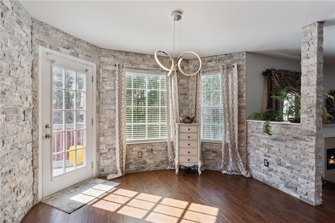
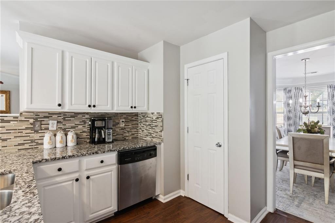
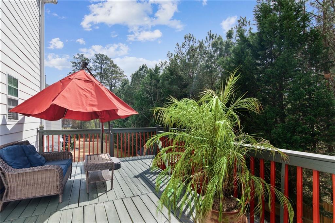
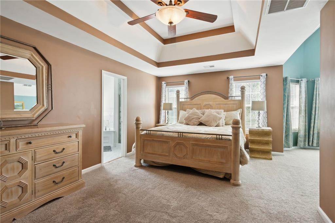
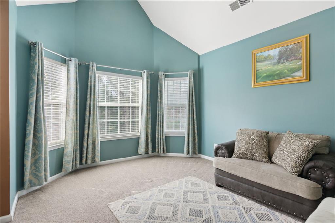
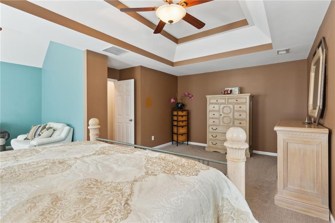
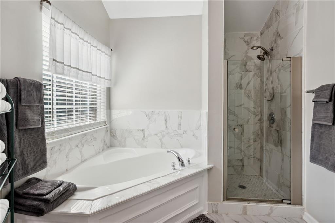
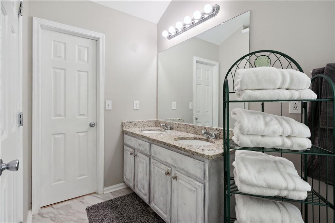
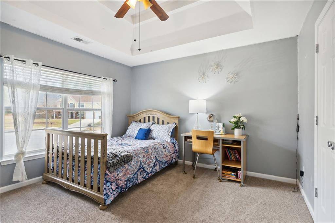
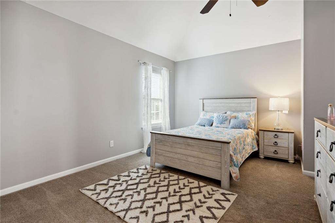
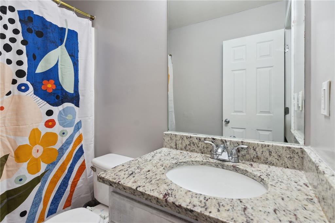
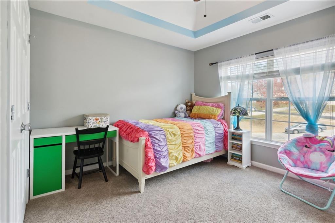
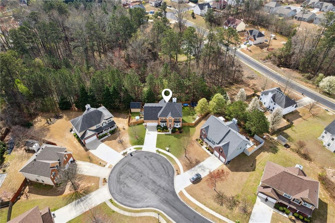
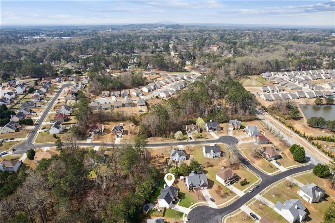
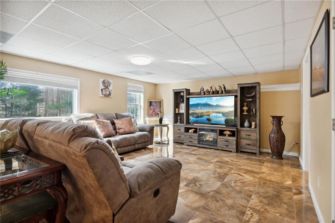
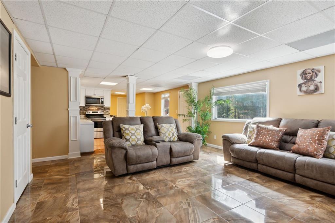
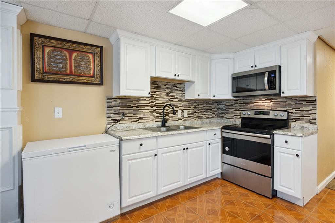
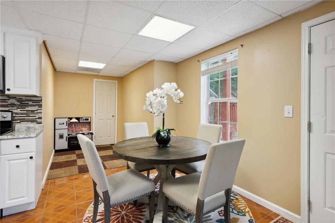
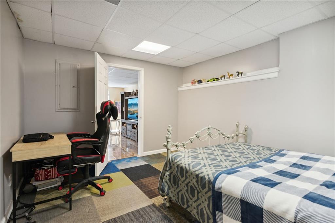
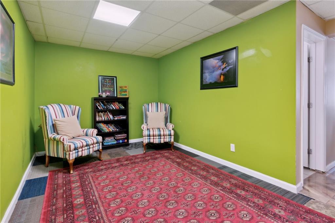
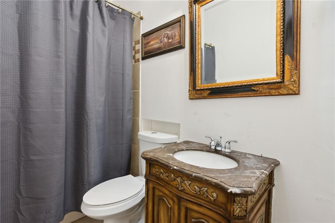
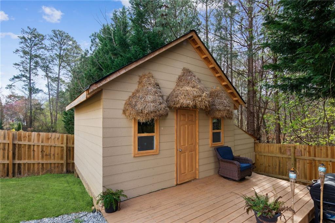
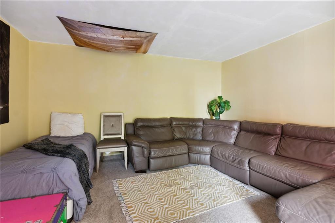
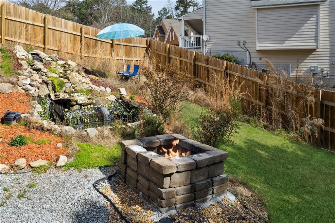
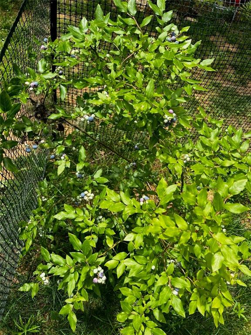
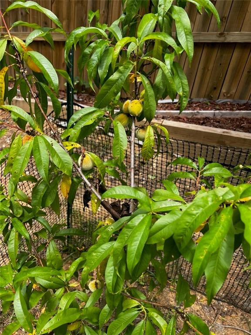
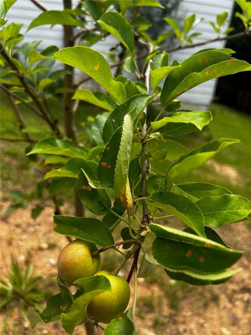
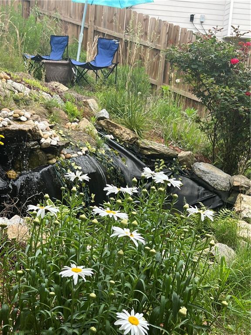
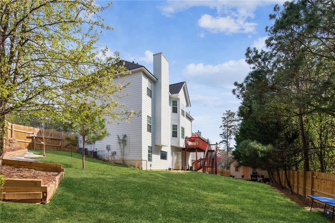
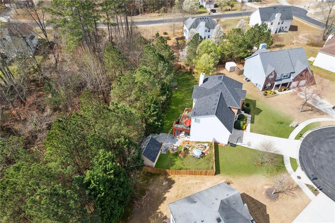
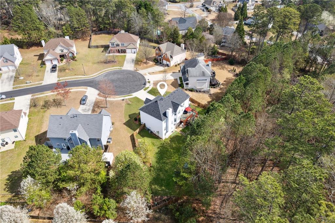
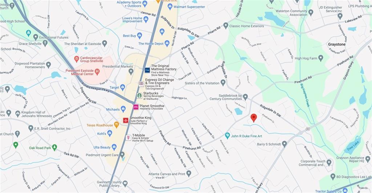
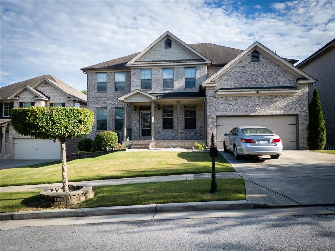
 MLS# 403401674
MLS# 403401674 