Viewing Listing MLS# 398467551
Snellville, GA 30039
- 5Beds
- 4Full Baths
- N/AHalf Baths
- N/A SqFt
- 2024Year Built
- 0.25Acres
- MLS# 398467551
- Residential
- Single Family Residence
- Pending
- Approx Time on Market3 months, 10 days
- AreaN/A
- CountyGwinnett - GA
- Subdivision Crofton Place
Overview
The Rosewood Plan is a 2-story new home floor plan with Approx 3,393 square feet. This home has 5 Bedrooms and 4 Bathrooms with a bedroom & full bath on the main level. There is a separate study and dining area off the foyer/entryway that takes you into the Family room that is open to the kitchen. The kitchen has a open concept with no solid walls and this makes it great for entertaining. The Family room has coffered ceiling and an electric fireplace. The kitchen has a large island with bar stool seating & walk-in pantry, quartz counter tops, gourmet kitchen appliances with built in oven, microwave and hood vent that's vented to the outside. The Mudroom with valet area is off the garage where you will find a tankless water heater and garage door openers. The wood staircase will take you to a large Primary suite with sitting area, Primary bath will have a 7ft shower with dual shower heads with frameless glass and large walk-in closet. Also, you will find 3 bedrooms & 3 bathrooms and loft. Sample images. Under Construction.
Association Fees / Info
Hoa: Yes
Hoa Fees Frequency: Annually
Hoa Fees: 675
Community Features: Homeowners Assoc, Street Lights
Bathroom Info
Main Bathroom Level: 1
Total Baths: 4.00
Fullbaths: 4
Room Bedroom Features: Other
Bedroom Info
Beds: 5
Building Info
Habitable Residence: No
Business Info
Equipment: None
Exterior Features
Fence: None
Patio and Porch: Patio
Exterior Features: None
Road Surface Type: Paved
Pool Private: No
County: Gwinnett - GA
Acres: 0.25
Pool Desc: None
Fees / Restrictions
Financial
Original Price: $571,327
Owner Financing: No
Garage / Parking
Parking Features: Attached, Garage
Green / Env Info
Green Building Ver Type: ENERGY STAR Certified Homes
Green Energy Generation: None
Handicap
Accessibility Features: None
Interior Features
Security Ftr: None
Fireplace Features: Factory Built, Family Room
Levels: Two
Appliances: Dishwasher, Gas Range, Other
Laundry Features: Laundry Room, Upper Level
Interior Features: Disappearing Attic Stairs, Entrance Foyer, Walk-In Closet(s)
Flooring: Carpet, Hardwood
Spa Features: None
Lot Info
Lot Size Source: Builder
Lot Features: Level, Private
Misc
Property Attached: No
Home Warranty: Yes
Open House
Other
Other Structures: None
Property Info
Construction Materials: Cement Siding, Concrete, Other
Year Built: 2,024
Property Condition: Under Construction
Roof: Composition
Property Type: Residential Detached
Style: Traditional
Rental Info
Land Lease: No
Room Info
Kitchen Features: Cabinets Stain, Eat-in Kitchen, Kitchen Island, Pantry Walk-In, Solid Surface Counters, View to Family Room
Room Master Bathroom Features: Double Vanity,Separate Tub/Shower
Room Dining Room Features: Separate Dining Room
Special Features
Green Features: HVAC, Thermostat
Special Listing Conditions: None
Special Circumstances: None
Sqft Info
Building Area Total: 3314
Building Area Source: Builder
Tax Info
Tax Year: 2,024
Unit Info
Utilities / Hvac
Cool System: Ceiling Fan(s), Central Air, Zoned
Electric: 110 Volts
Heating: Electric, Heat Pump
Utilities: Cable Available, Underground Utilities
Sewer: Public Sewer
Waterfront / Water
Water Body Name: None
Water Source: Public
Waterfront Features: None
Directions
Directions: Follow I-85N to Pleasant Hill Rd exit 104. Take ramp onto Ronald Reagan Pkwy. Turn right on Scenic Hwy N (GA-124), Left onto Henry Clower Blvd, Right onto Lenora Church Rd to right onto Lee Rd. The community will be approx. 1.1 miles on your left.Listing Provided courtesy of Chafin Realty, Inc.
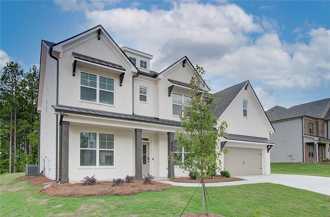
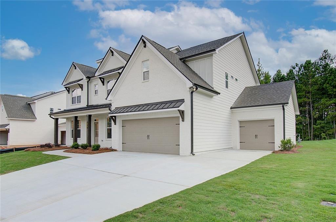
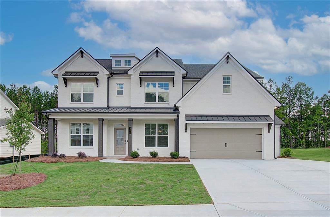
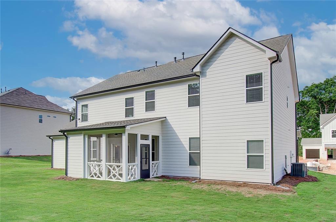
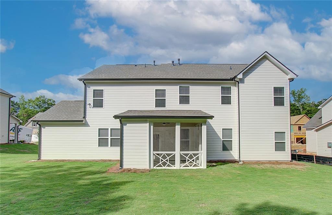
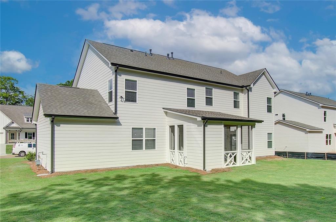
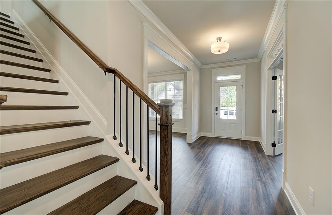
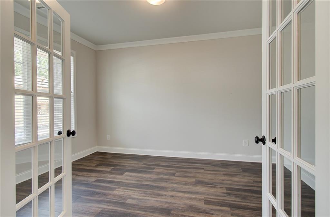
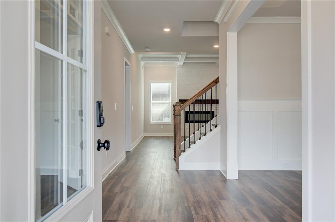
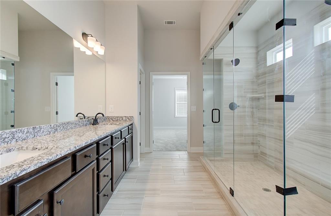
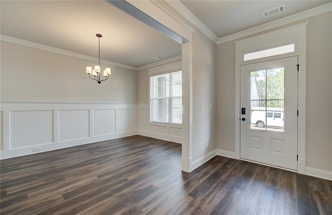
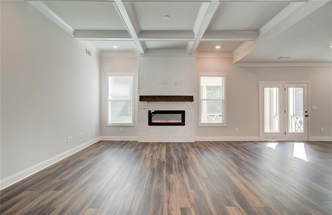
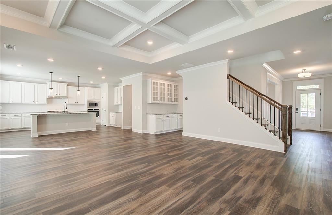
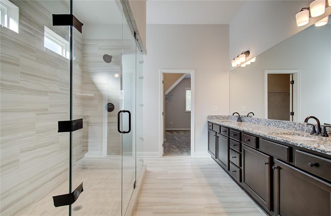
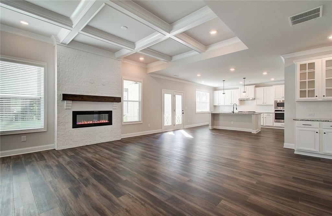
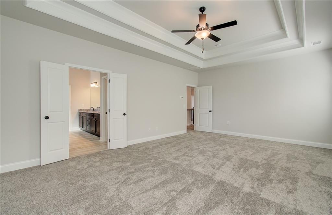
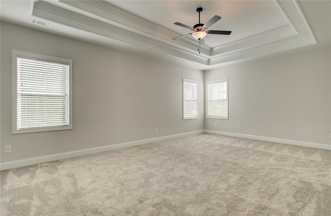
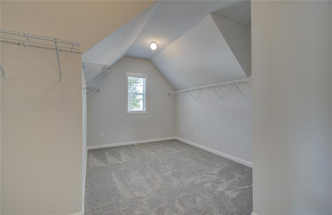
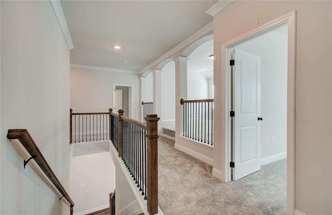
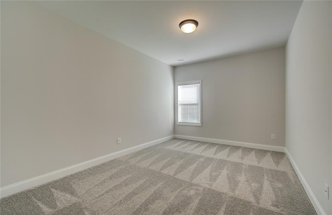
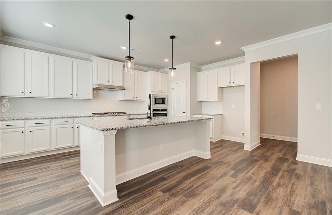
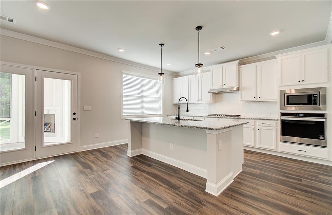
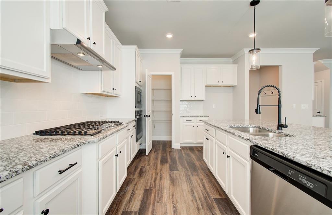
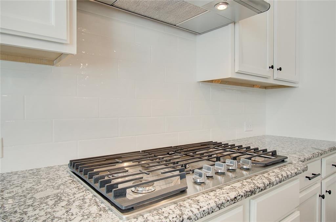
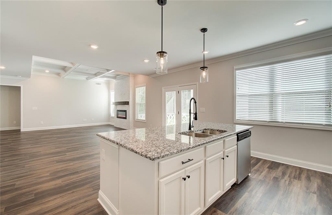
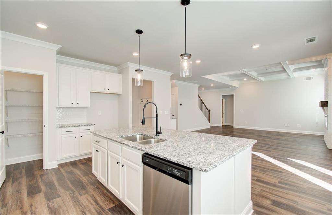
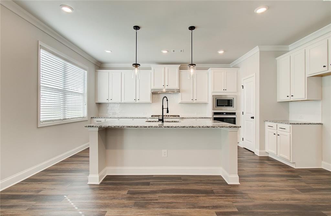
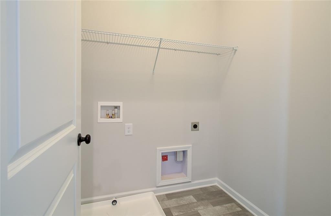
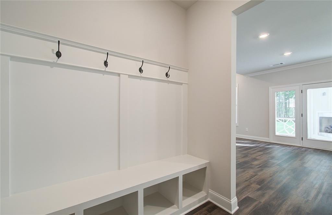
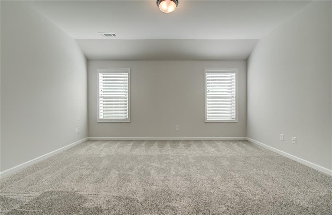
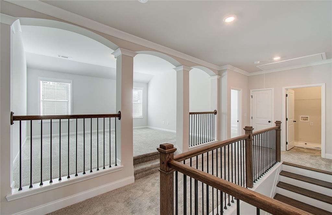
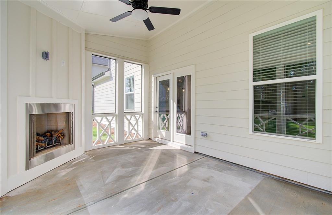
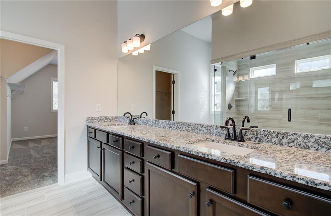
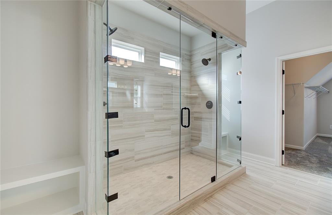
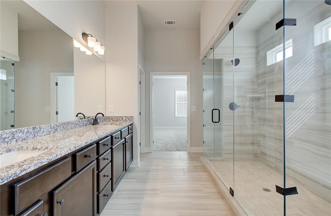
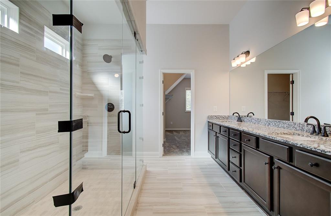
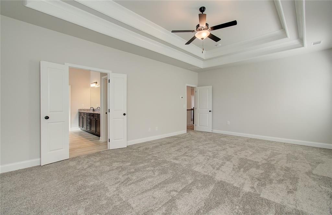
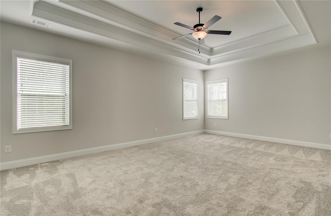
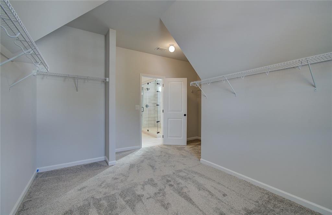
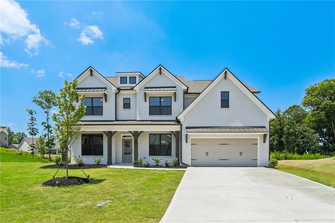
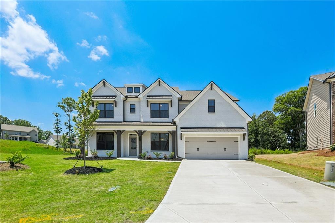
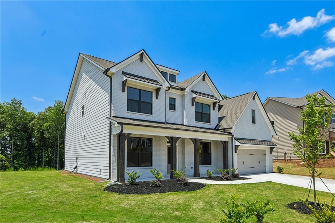
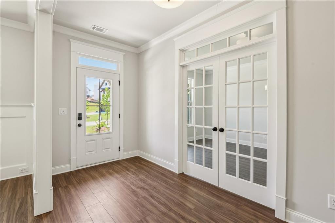
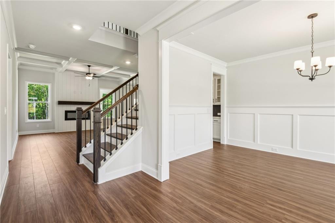
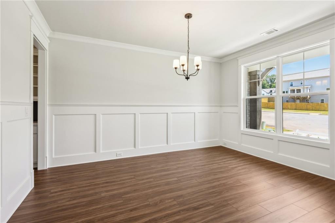
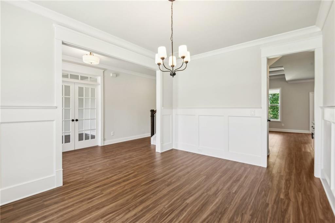
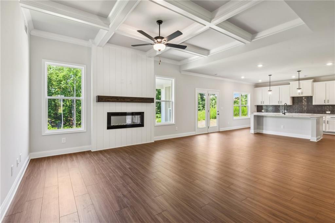
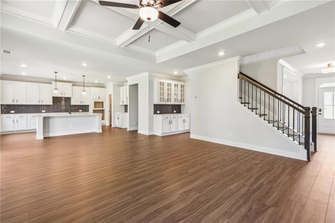
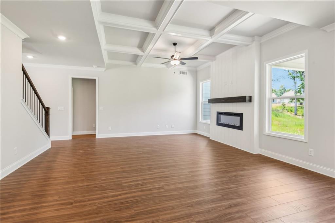
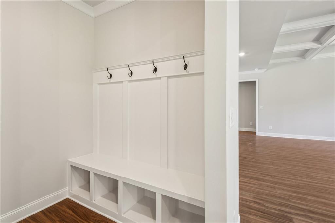
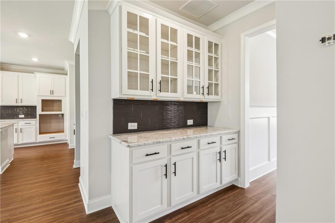
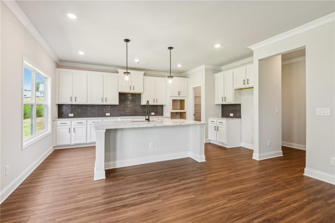
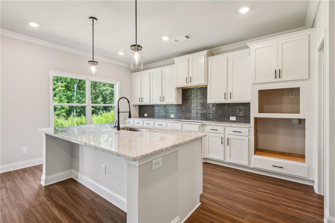
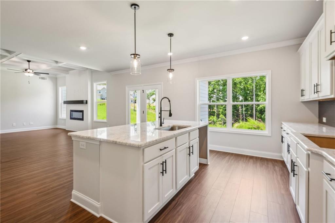
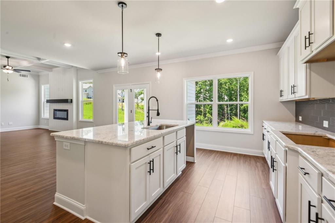
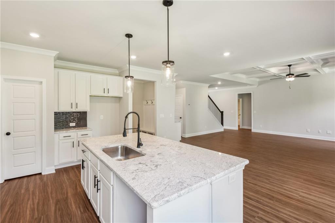
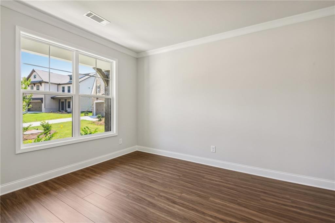
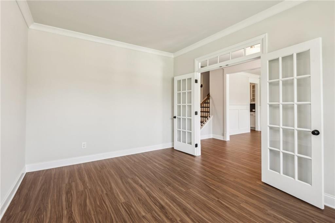
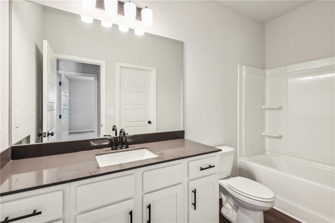
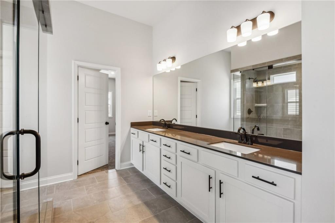
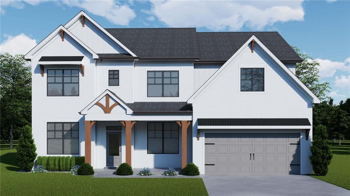
 MLS# 383441141
MLS# 383441141