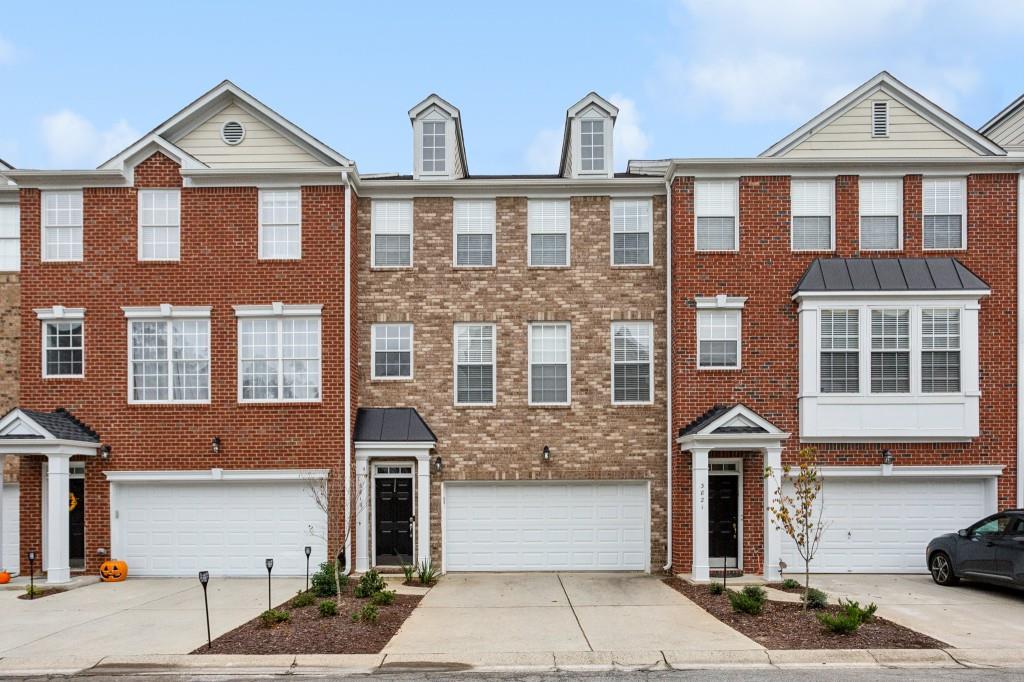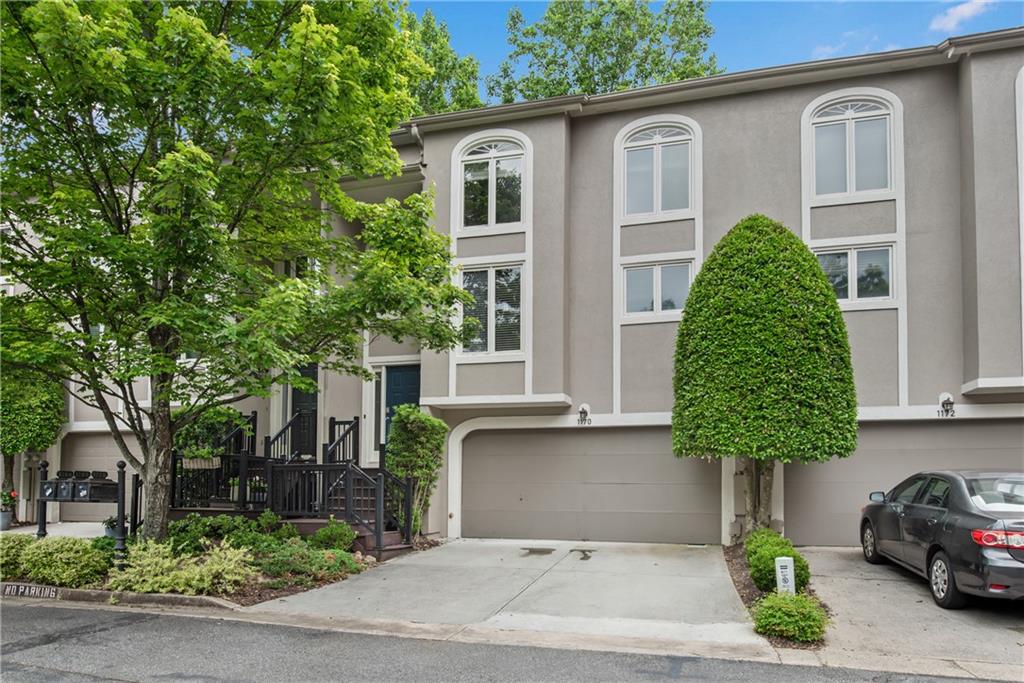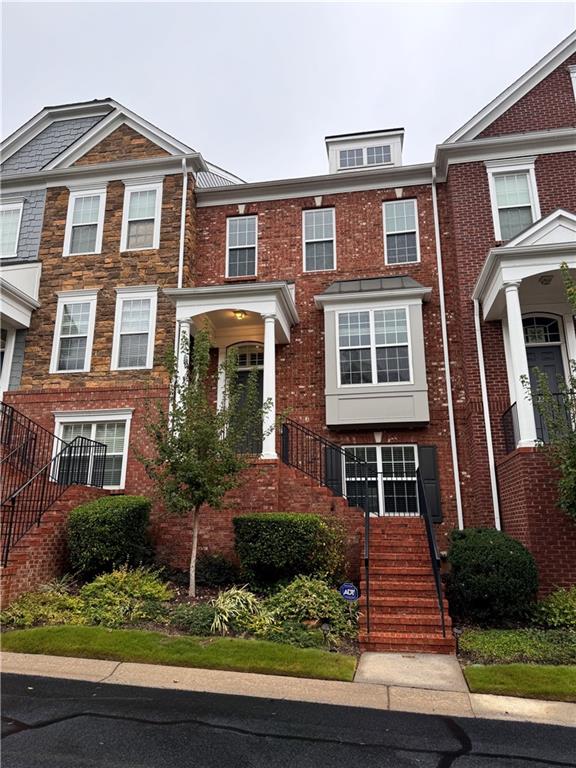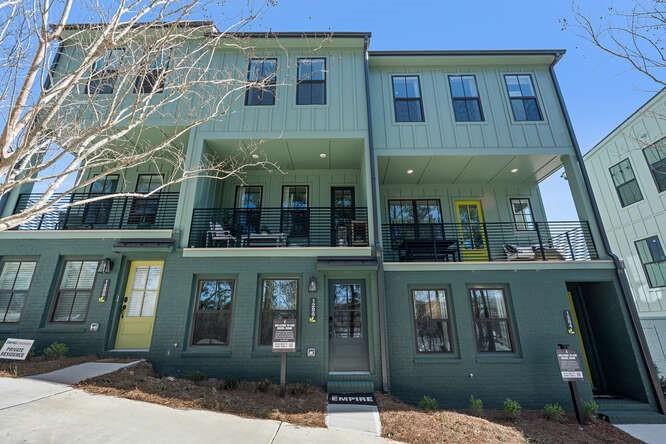Viewing Listing MLS# 386744721
Atlanta, GA 30315
- 3Beds
- 3Full Baths
- N/AHalf Baths
- N/A SqFt
- 2023Year Built
- 0.00Acres
- MLS# 386744721
- Residential
- Townhouse
- Active
- Approx Time on Market5 months, 13 days
- AreaN/A
- CountyFulton - GA
- Subdivision Chosewood
Overview
** LARGEST FLOORPLAN CURRENTLY AVAILABLE** Welcome to this stunning three-story townhouse that's a newly constructed end unit, perfectly situated near the south portion of Atlantas BeltLine and adjacent to a soon-to-be-completed large city park. Offering a seamless blend of modern luxury and urban convenience, this home features an open floor plan with beautiful modern vinyl flooring throughout. The kitchen is a chefs delight, equipped with solid surface countertops, stainless steel appliances, and a stylish breakfast bar, making it an ideal space for both cooking and entertaining. The home boasts three spacious bedrooms, each with its own en-suite bathroom, plus an additional half bath for guests. Youll appreciate the convenience of a two-car garage, and the community amenities are second to none, including a sparkling pool, club house and serene nature trail. This townhouse offers the perfect balance of city living with a touch of nature. No Rental Restrictions in the community!
Association Fees / Info
Hoa: Yes
Hoa Fees Frequency: Monthly
Hoa Fees: 265
Community Features: Clubhouse, Homeowners Assoc, Near Beltline, Near Public Transport, Near Trails/Greenway, Park, Pool, Public Transportation, Sidewalks, Street Lights
Association Fee Includes: Insurance, Maintenance Grounds, Maintenance Structure, Reserve Fund, Termite
Bathroom Info
Total Baths: 3.00
Fullbaths: 3
Room Bedroom Features: Roommate Floor Plan, Split Bedroom Plan
Bedroom Info
Beds: 3
Building Info
Habitable Residence: No
Business Info
Equipment: None
Exterior Features
Fence: None
Patio and Porch: Deck, Front Porch
Exterior Features: Balcony, Private Entrance
Road Surface Type: Asphalt
Pool Private: No
County: Fulton - GA
Acres: 0.00
Pool Desc: In Ground
Fees / Restrictions
Financial
Original Price: $530,000
Owner Financing: No
Garage / Parking
Parking Features: Drive Under Main Level, Garage, Garage Door Opener, Garage Faces Rear, Level Driveway
Green / Env Info
Green Energy Generation: None
Handicap
Accessibility Features: None
Interior Features
Security Ftr: Secured Garage/Parking, Security Lights, Smoke Detector(s)
Fireplace Features: None
Levels: Three Or More
Appliances: Dishwasher, Disposal, Dryer, Electric Range, Microwave, Refrigerator, Self Cleaning Oven, Washer
Laundry Features: In Hall, Upper Level
Interior Features: Double Vanity, Entrance Foyer, High Ceilings 9 ft Main, High Ceilings 9 ft Upper, High Speed Internet, Walk-In Closet(s)
Flooring: Vinyl
Spa Features: None
Lot Info
Lot Size Source: Not Available
Lot Features: Level
Misc
Property Attached: Yes
Home Warranty: No
Open House
Other
Other Structures: None
Property Info
Construction Materials: Cement Siding, HardiPlank Type
Year Built: 2,023
Property Condition: New Construction
Roof: Composition
Property Type: Residential Attached
Style: Townhouse
Rental Info
Land Lease: No
Room Info
Kitchen Features: Breakfast Bar, Cabinets White, Kitchen Island, Pantry, Solid Surface Counters, Stone Counters, View to Family Room
Room Master Bathroom Features: Double Vanity,Shower Only
Room Dining Room Features: Open Concept
Special Features
Green Features: None
Special Listing Conditions: None
Special Circumstances: None
Sqft Info
Building Area Total: 1500
Building Area Source: Builder
Tax Info
Unit Info
Num Units In Community: 343
Utilities / Hvac
Cool System: Central Air, Electric
Electric: 220 Volts
Heating: Central, Forced Air
Utilities: Cable Available, Electricity Available, Phone Available, Sewer Available, Underground Utilities, Water Available
Sewer: Public Sewer
Waterfront / Water
Water Body Name: None
Water Source: Public
Waterfront Features: None
Directions
From I20 travel south on Boulevard to right on Englewood Ave to Left on Zephyr Blvd to Right on Zebrawood Court.Listing Provided courtesy of Compass
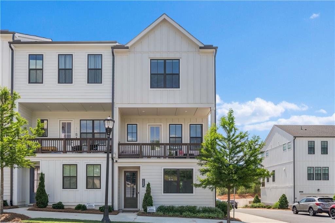
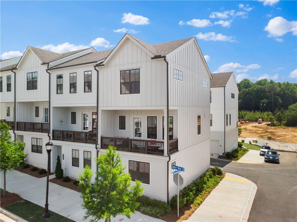
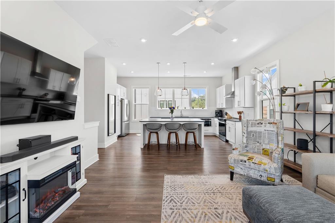
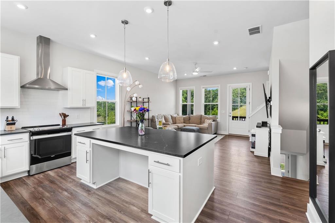
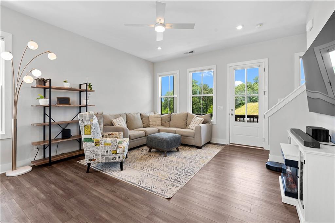
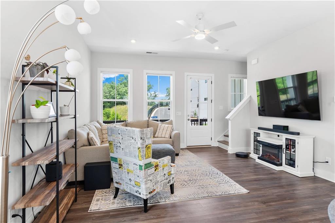
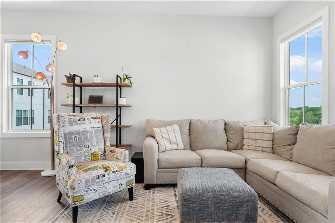
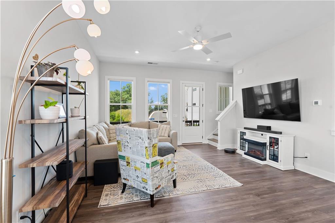
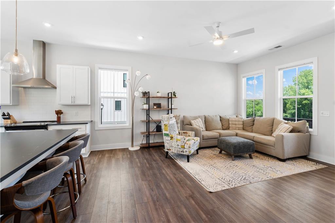
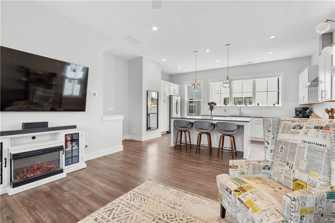
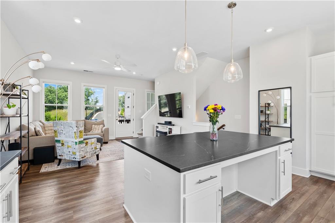
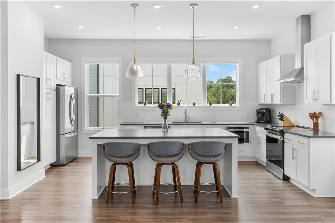
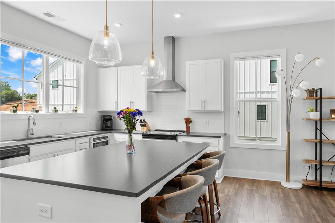
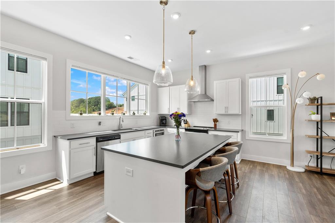
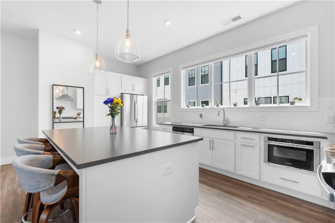
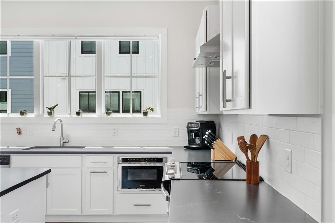
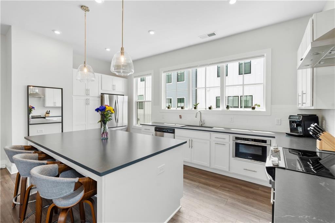
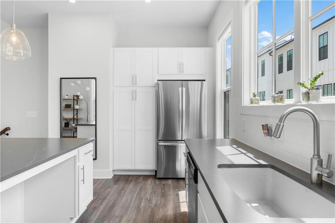
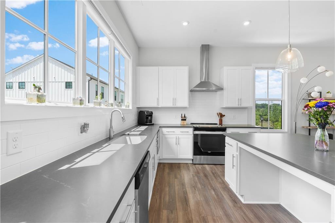
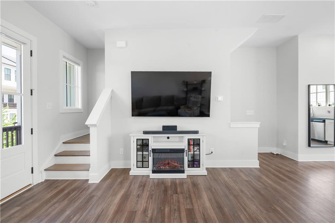
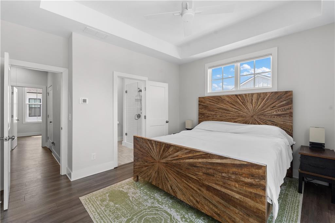
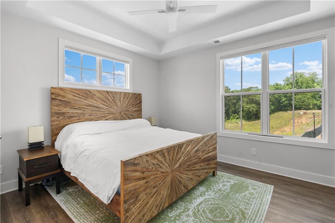
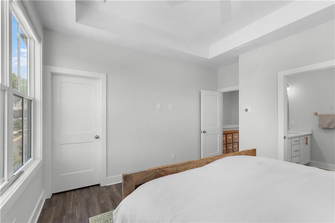
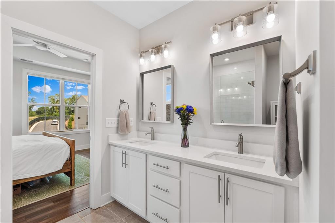
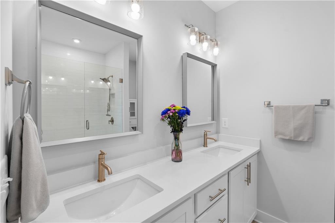
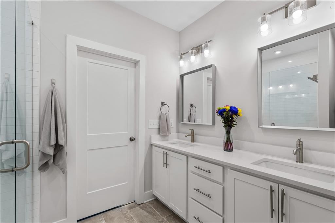
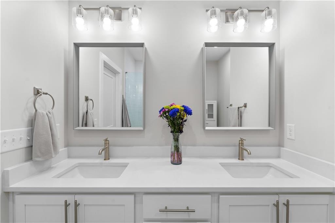
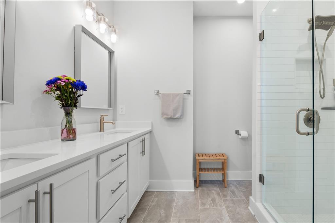
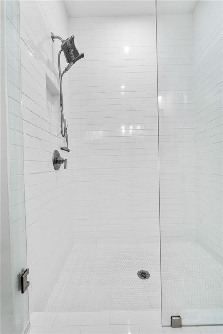
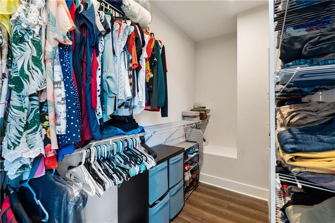
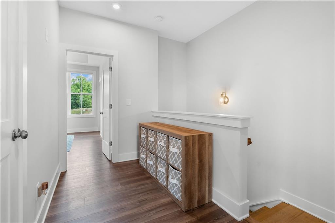
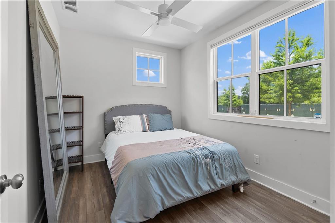
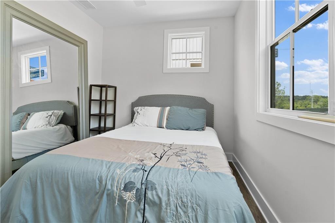
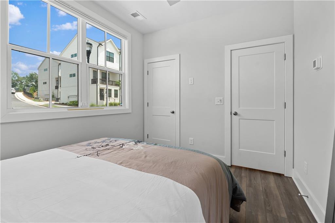
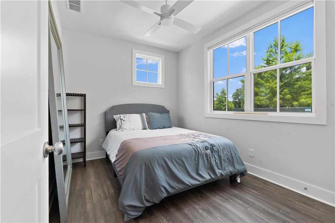
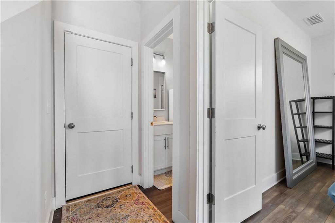
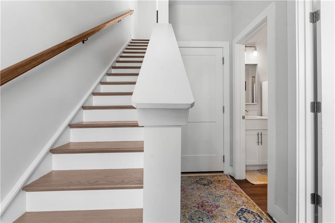
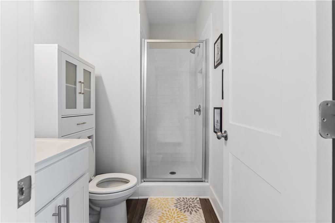
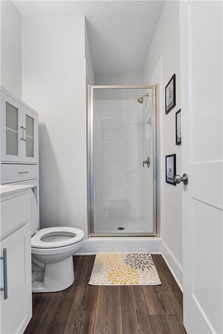
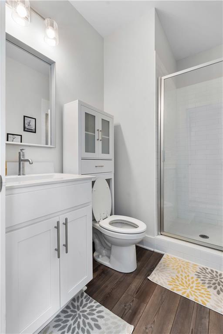

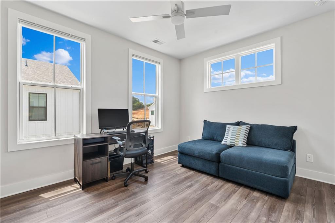
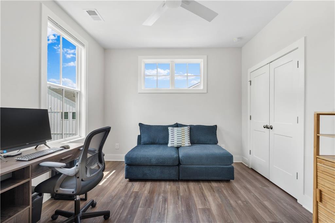
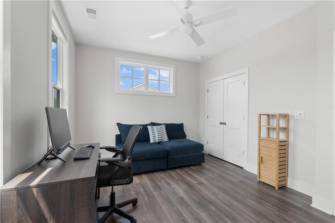
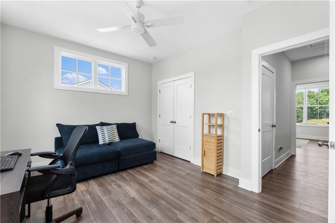
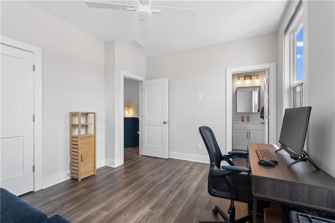
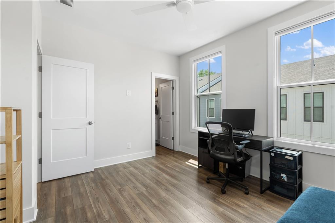
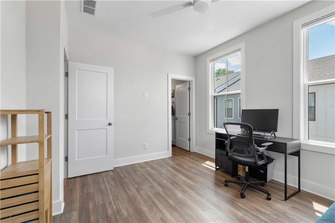
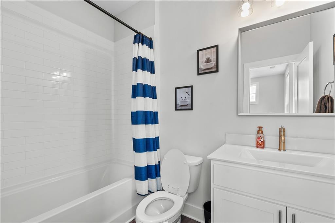
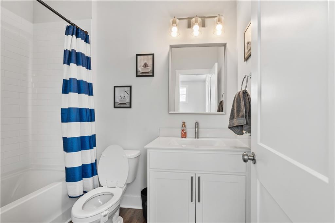
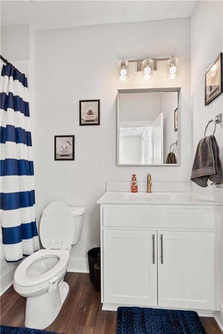
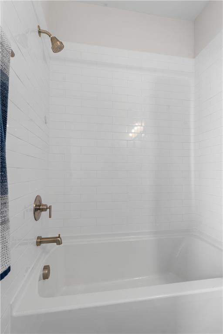
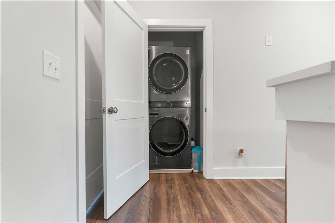
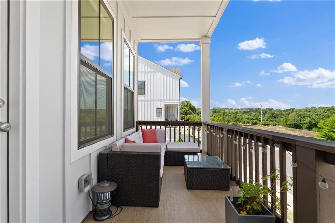
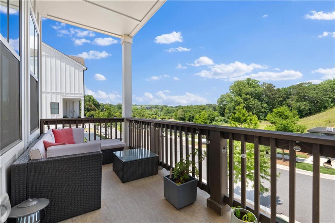
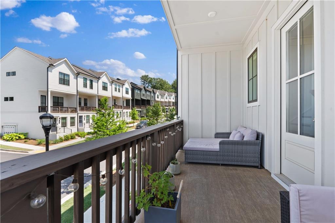
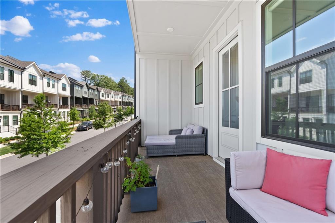
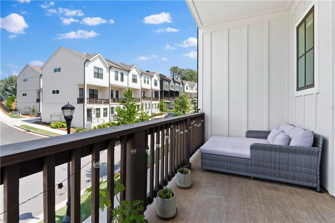
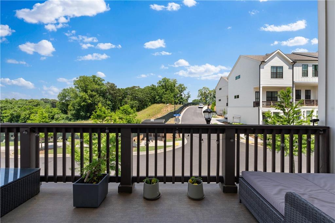
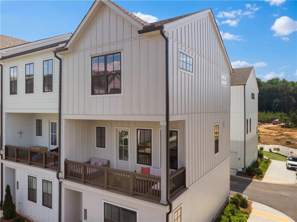
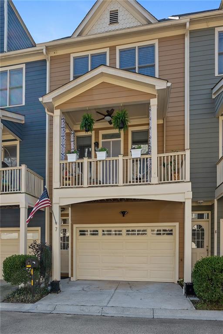
 MLS# 7345657
MLS# 7345657 