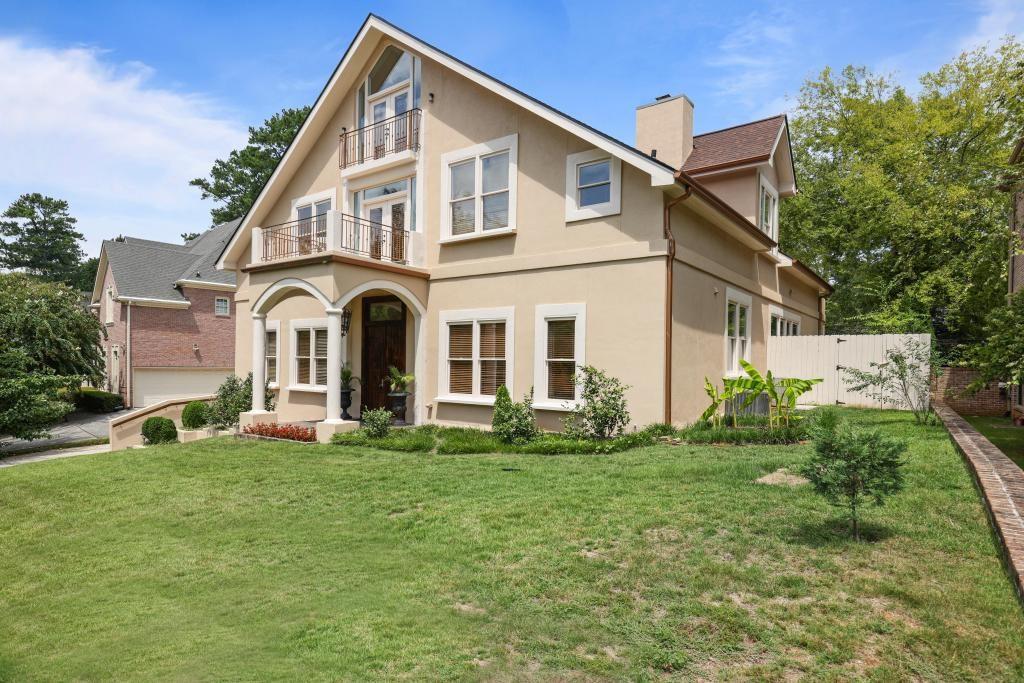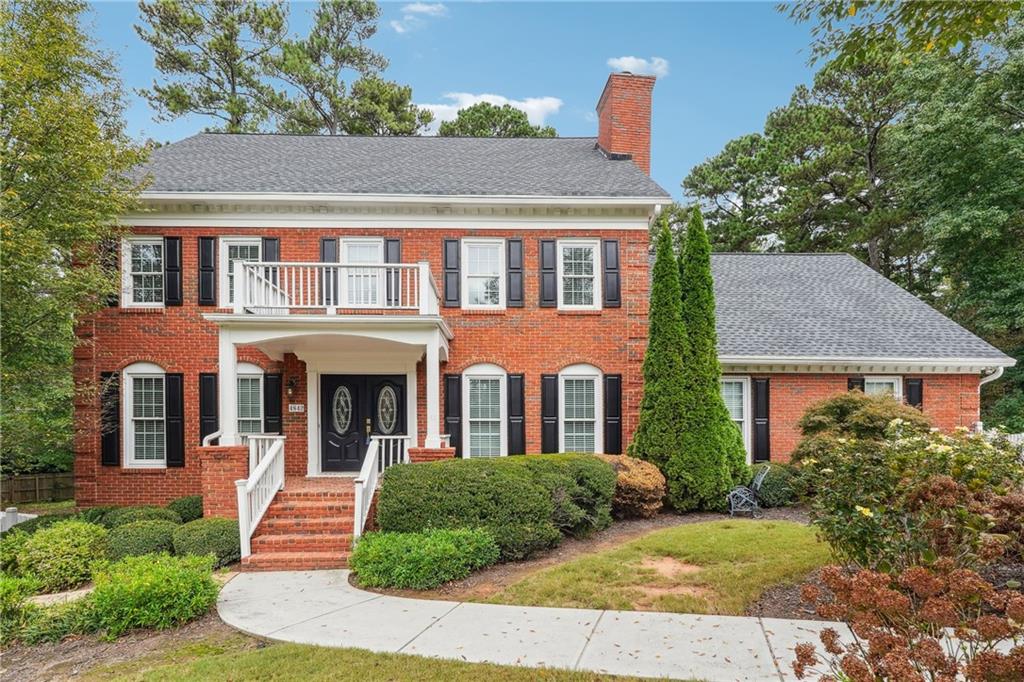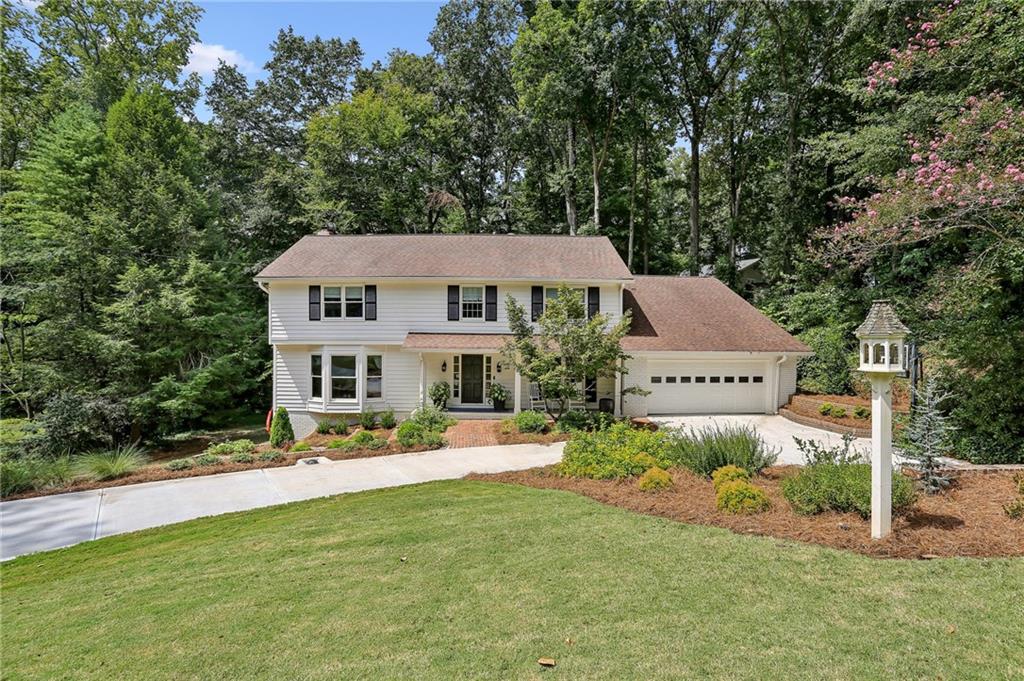Viewing Listing MLS# 386667100
Atlanta, GA 30345
- 5Beds
- 3Full Baths
- 3Half Baths
- N/A SqFt
- 1985Year Built
- 0.60Acres
- MLS# 386667100
- Residential
- Single Family Residence
- Active
- Approx Time on Market5 months, 6 days
- AreaN/A
- CountyDekalb - GA
- Subdivision Briarmoor Manor
Overview
Welcome to 2790 Hawthorne Drive. ***PRICE IMPROVEMENT *** on this handsome one owner, 4 sided brick home tucked away on a quiet street in the desirable Lakeside High district. Featuring almost 5000 square feet, with 5 bedrooms, 3 full baths and 3 1/2 (half) baths. The stunning 2 story foyer welcomes you to this very special property! As you enter, you will find a comfortable home with spacious rooms, high ceilings, nice moldings, and hardwood floors! The wood paneled and heart of the home family room/den has a masonry fireplace, built in bookshelves and a neat wet bar area. It is adjacent to a beautiful living room and inviting sunny, cheery and cozy sunroom. The kitchen features warm wood cabinets, granite countertops, kitchen island and stainless appliances. The bright breakfast room nearby features a built in china/storage cabinet and adjoins a useful mudroom with a 1/2 bath. The over-sized primary suite can be found on the main level, which has a walk-in closet. The ensuite primary bath is tiled and has a double vanity, soaking tub and shower with 2 shower heads. A pretty powder room completes the main floor. Upstairs you will find a beautiful foyer area and yet another built-in bookshelf cabinet along with 4 large bedrooms with ample closet space each connected with jack and jill baths (each bath with private toilet and vanity with shared tub in between) and a convenient and easy working laundry room with sink and wood cabinets. The terrace level with 1/2 bath features great finished space perfect for a rec room for kiddos, an office, studio, game room, hobbies and much more. You will also find tons of storage space in the unfinished part! This tree-filled and pretty neighborhood is as about as convenient as any intown location! Tucked away, yet close to Emory, CDC, new CHOA campus, schools-both public and private-, shopping, Peachtree-Dekalb airport, Oak Grove, Tucker, Decatur and so much more! It has been lovingly maintained which is obvious, and a recently installed GENERATOR will keeps things up and running in the event of an Atlanta storm! This home holds almost 40 years of wonderful family memories and now it's your turn! GREAT NEW PRICE! Check out the comps of recent solds of similar homes in the neighborhood and for price per square foot. Don't miss the opportunity to make this your home yours and let your own memories begin!
Association Fees / Info
Hoa: No
Community Features: Near Public Transport, Near Schools, Near Shopping, Pool
Bathroom Info
Main Bathroom Level: 1
Halfbaths: 3
Total Baths: 6.00
Fullbaths: 3
Room Bedroom Features: Master on Main, Oversized Master
Bedroom Info
Beds: 5
Building Info
Habitable Residence: No
Business Info
Equipment: Generator, Irrigation Equipment
Exterior Features
Fence: None
Patio and Porch: Deck, Front Porch
Exterior Features: Gas Grill, Private Entrance
Road Surface Type: Concrete
Pool Private: No
County: Dekalb - GA
Acres: 0.60
Pool Desc: None
Fees / Restrictions
Financial
Original Price: $1,137,500
Owner Financing: No
Garage / Parking
Parking Features: Attached, Driveway, Garage, Garage Faces Side, Kitchen Level, Level Driveway
Green / Env Info
Green Energy Generation: None
Handicap
Accessibility Features: None
Interior Features
Security Ftr: Intercom, Secured Garage/Parking, Security System Owned, Smoke Detector(s)
Fireplace Features: Basement, Brick, Family Room, Gas Starter, Masonry, Raised Hearth
Levels: Three Or More
Appliances: Dishwasher, Disposal, Double Oven, Electric Cooktop, Electric Oven, Microwave, Range Hood, Refrigerator, Self Cleaning Oven
Laundry Features: Electric Dryer Hookup, Laundry Room, Sink, Upper Level
Interior Features: Bookcases, Crown Molding, Double Vanity, Entrance Foyer 2 Story, High Ceilings 9 ft Upper, High Ceilings 10 ft Main, High Speed Internet, Low Flow Plumbing Fixtures, Recessed Lighting, Walk-In Closet(s), Wet Bar, Other
Flooring: Carpet, Ceramic Tile, Hardwood
Spa Features: None
Lot Info
Lot Size Source: Public Records
Lot Features: Back Yard, Cul-De-Sac, Front Yard, Landscaped, Level, Private
Lot Size: 140 x 283
Misc
Property Attached: No
Home Warranty: No
Open House
Other
Other Structures: None
Property Info
Construction Materials: Brick, Brick 4 Sides
Year Built: 1,985
Property Condition: Resale
Roof: Composition, Ridge Vents, Shingle
Property Type: Residential Detached
Style: Traditional
Rental Info
Land Lease: No
Room Info
Kitchen Features: Breakfast Room, Cabinets Stain, Eat-in Kitchen, Kitchen Island, Stone Counters, Other
Room Master Bathroom Features: Double Shower,Double Vanity,Separate Tub/Shower,So
Room Dining Room Features: Dining L,Separate Dining Room
Special Features
Green Features: None
Special Listing Conditions: None
Special Circumstances: None
Sqft Info
Building Area Total: 4733
Building Area Source: Public Records
Tax Info
Tax Amount Annual: 10993
Tax Year: 2,023
Tax Parcel Letter: 18-247-10-158
Unit Info
Utilities / Hvac
Cool System: Ceiling Fan(s), Central Air, Zoned
Electric: 110 Volts, 220 Volts, Generator
Heating: Central, Forced Air, Natural Gas, Zoned
Utilities: Cable Available, Electricity Available, Natural Gas Available, Phone Available, Sewer Available, Water Available
Sewer: Public Sewer
Waterfront / Water
Water Body Name: None
Water Source: Public
Waterfront Features: None
Directions
From I85: take Shallowford Road east to Flair Knoll Drive, turn left, follow to Cosmo Dr turn right, follow to left onto Hawthorne Place, then left onto Hawthorne Drive. The home will at on the left just before cul de sac. Also can GPS to 2790 Hawthorne DRIVE.Listing Provided courtesy of Harry Norman Realtors
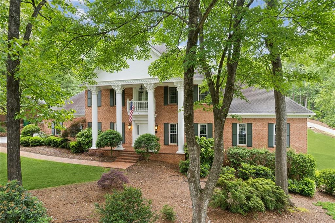
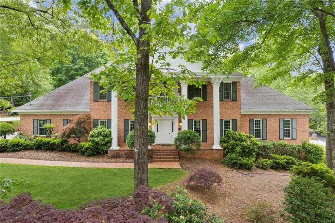
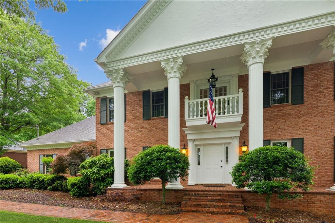
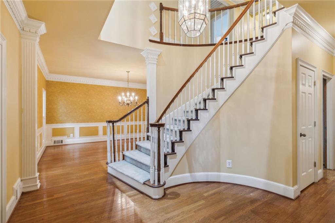
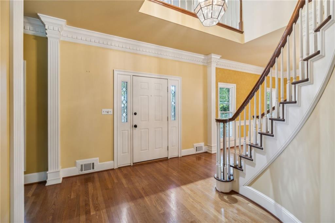
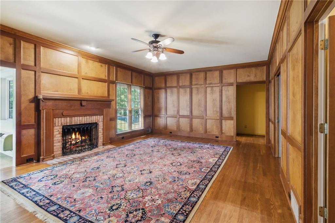
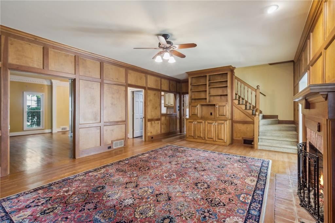
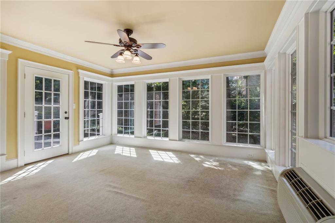
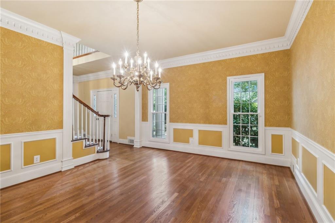
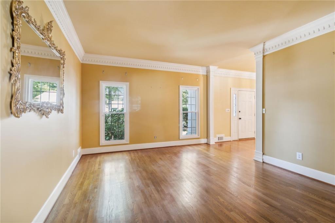
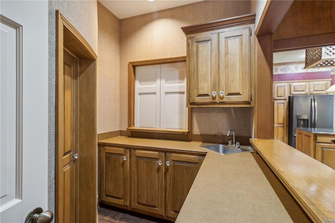
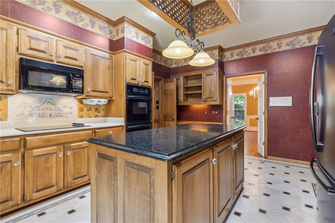
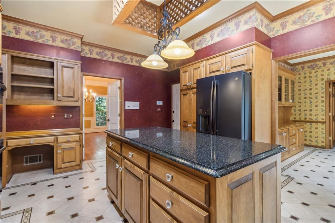
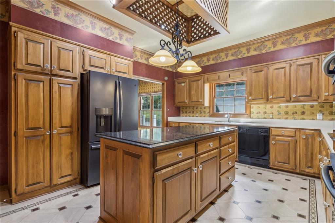
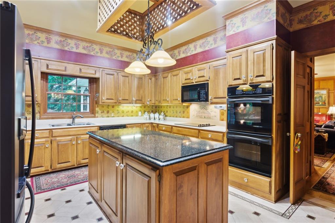
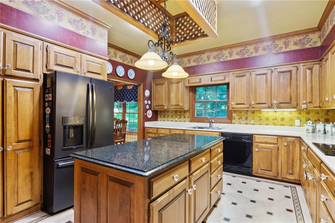
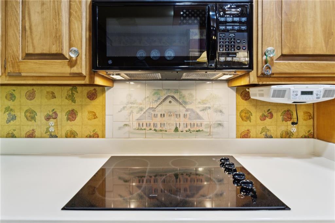
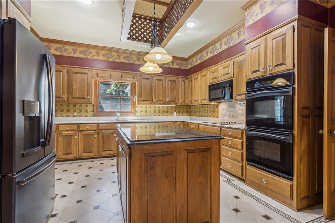
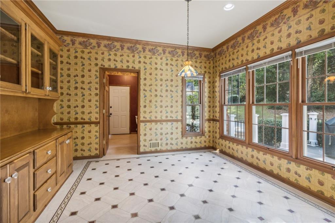
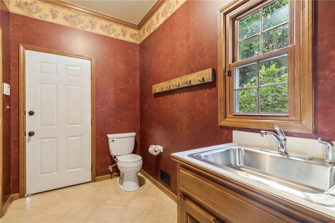
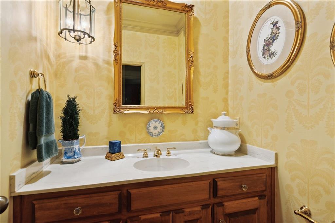
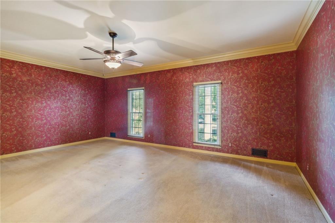
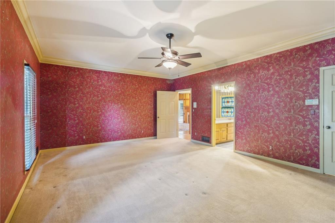
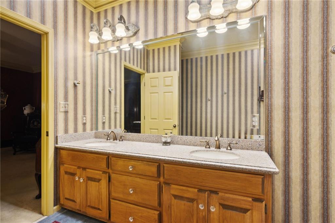
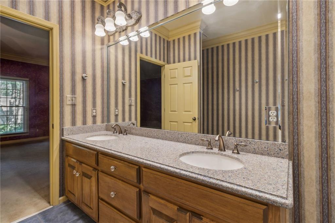
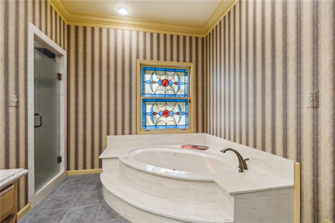
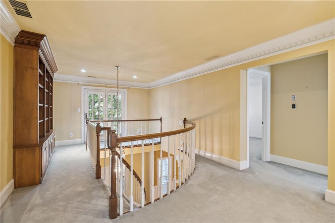
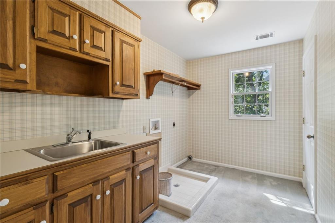
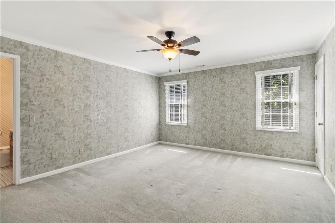
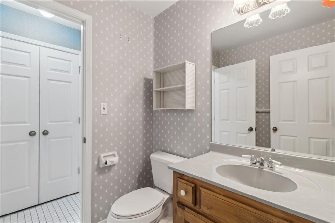
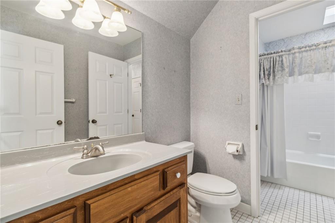
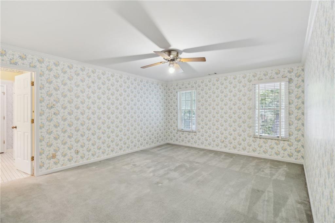
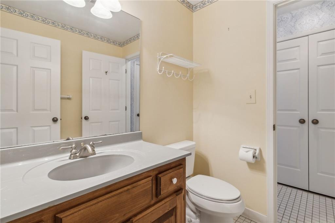
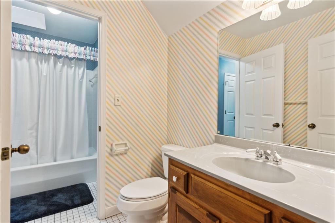
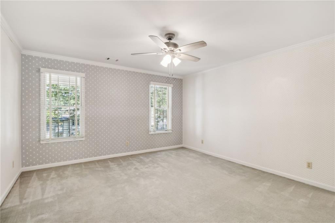
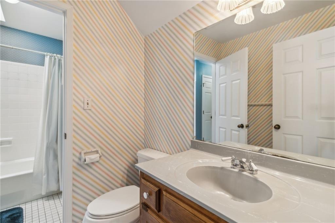
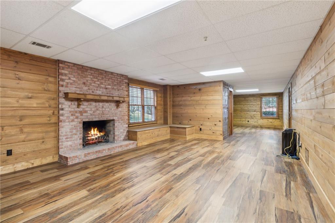
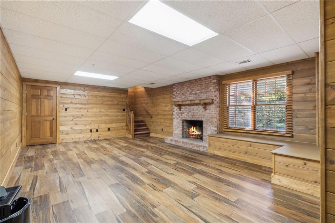
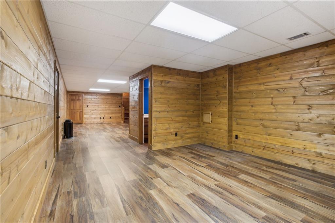
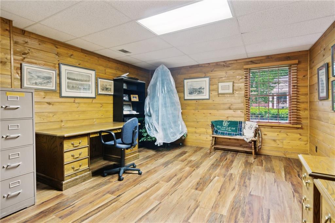
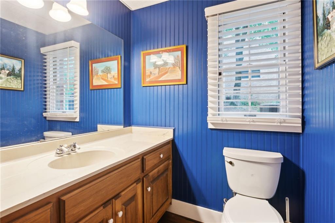
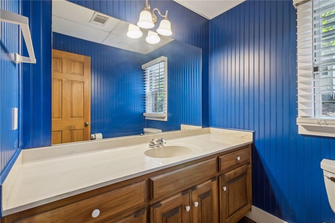
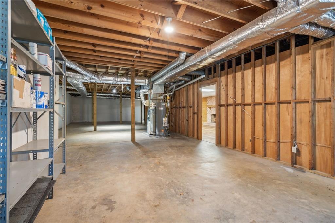
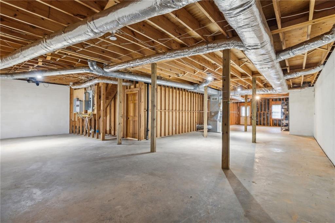
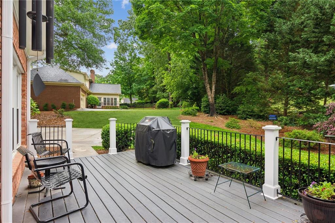
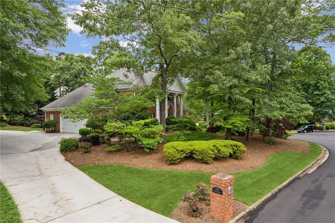
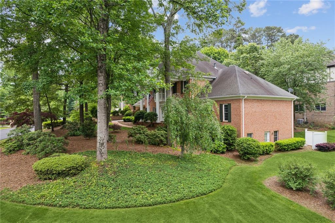
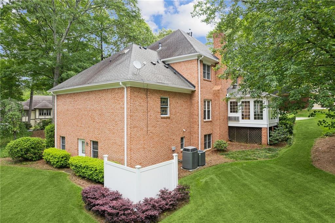
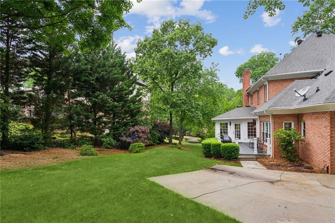
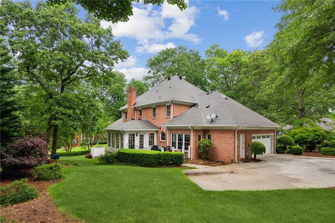
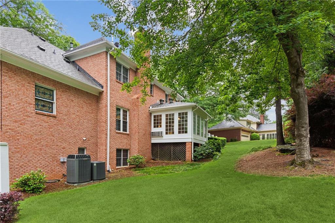
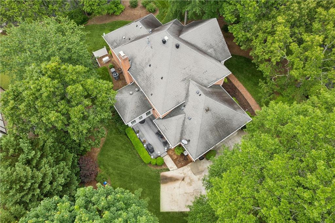
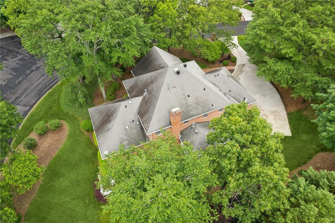
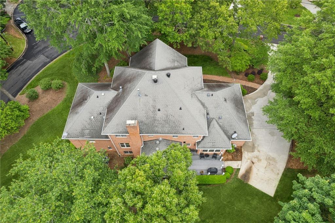
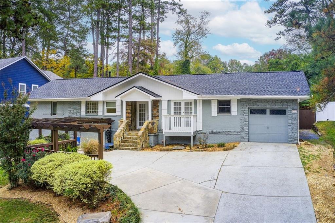
 MLS# 409874089
MLS# 409874089 