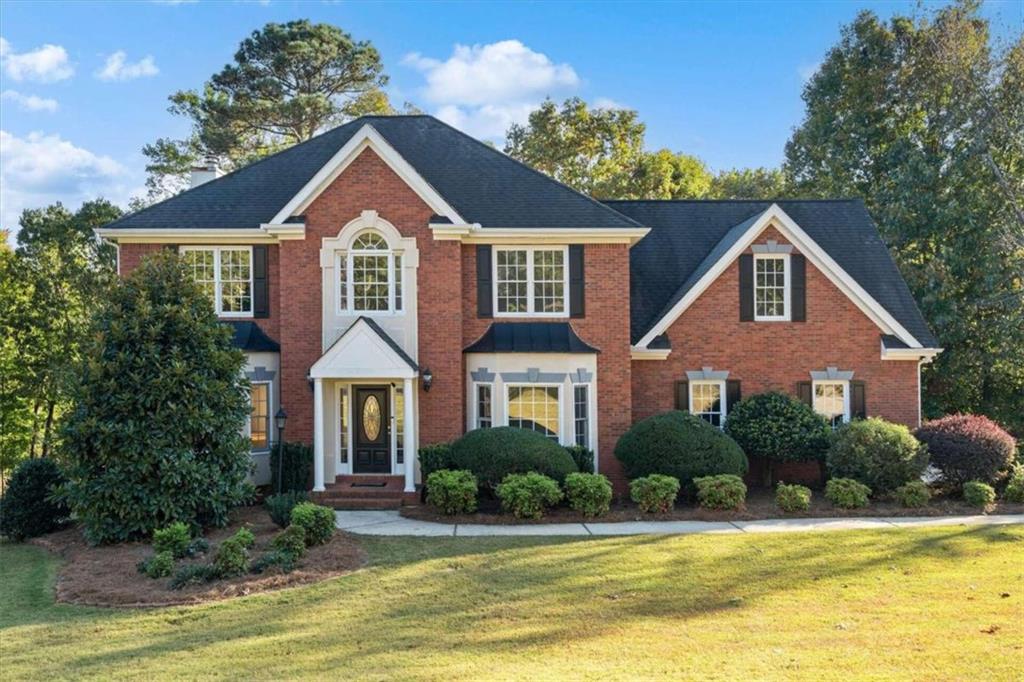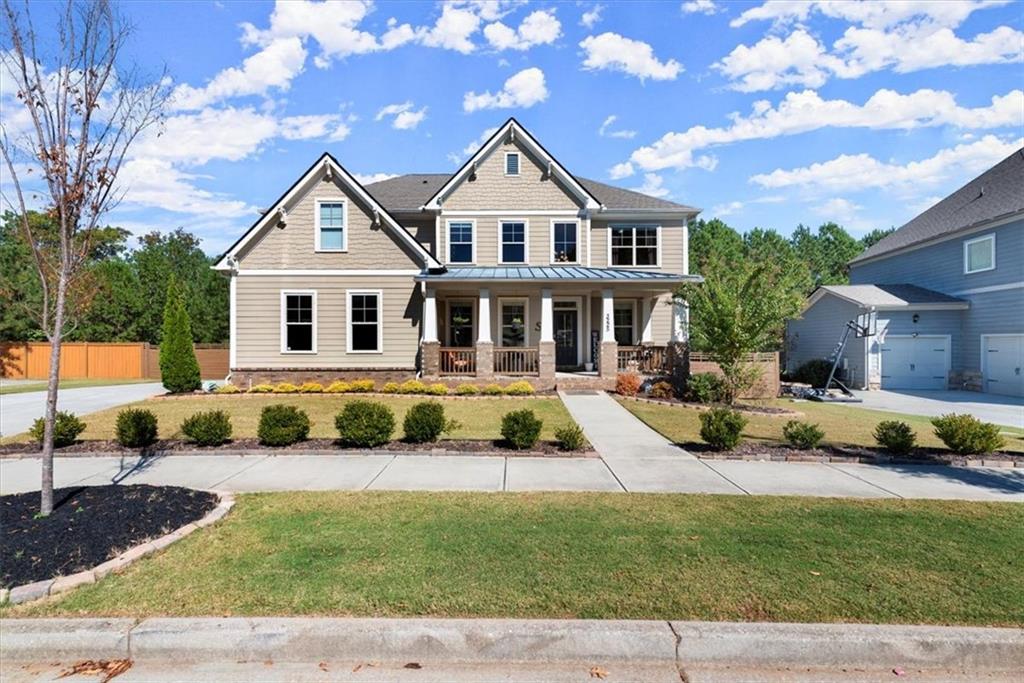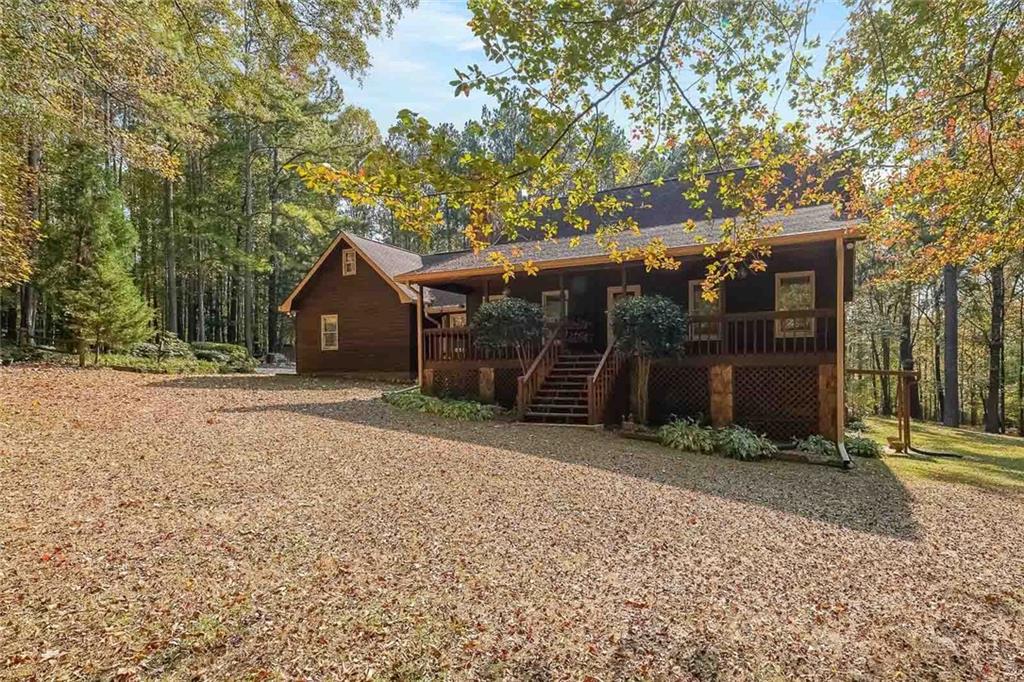Viewing Listing MLS# 386518434
Douglasville, GA 30135
- 4Beds
- 3Full Baths
- 1Half Baths
- N/A SqFt
- 2021Year Built
- 0.10Acres
- MLS# 386518434
- Residential
- Single Family Residence
- Active
- Approx Time on Market5 months, 13 days
- AreaN/A
- CountyDouglas - GA
- Subdivision Tributary
Overview
Welcome to this charming corner lot home with an unfinished basement in the desirable Tributary subdivision! This beautiful residence features 4 bedrooms and 3.5 bathrooms, including an elegant primary suite on the main level, an open-concept living space, and an eat-in kitchen with a double oven and a large quartz island. The second floor offers a spacious loft, a guest suite, and two additional bedrooms with a shared full bathroom. Outdoor entertainment options abound with a large fenced-in backyard, covered patio, and front and back porches. Refrigerator and washer/dryer are all included! The community offers resort-style amenities including 3 pools, tennis courts, a clubhouse, putting green, playgrounds, dog parks, walking trails, a substantial fitness center, and an activity director for annual events. HOA fees cover cable, internet, and common area grounds maintenance. Dont miss the opportunity to own this beautiful home in the family- and pet-friendly Tributary neighborhood!
Association Fees / Info
Hoa: Yes
Hoa Fees Frequency: Monthly
Hoa Fees: 235
Community Features: Fitness Center, Homeowners Assoc, Playground, Pool, Tennis Court(s)
Bathroom Info
Main Bathroom Level: 1
Halfbaths: 1
Total Baths: 4.00
Fullbaths: 3
Room Bedroom Features: Master on Main
Bedroom Info
Beds: 4
Building Info
Habitable Residence: Yes
Business Info
Equipment: None
Exterior Features
Fence: Back Yard, Wood
Patio and Porch: Covered, Front Porch, Patio, Rear Porch
Exterior Features: Balcony
Road Surface Type: Asphalt
Pool Private: No
County: Douglas - GA
Acres: 0.10
Pool Desc: None
Fees / Restrictions
Financial
Original Price: $545,000
Owner Financing: Yes
Garage / Parking
Parking Features: Attached, Driveway, Garage, Garage Door Opener
Green / Env Info
Green Energy Generation: None
Handicap
Accessibility Features: None
Interior Features
Security Ftr: Smoke Detector(s)
Fireplace Features: Family Room
Levels: Two
Appliances: Dishwasher, Double Oven, Dryer, Refrigerator, Washer
Laundry Features: In Hall, Laundry Room, Main Level
Interior Features: Coffered Ceiling(s)
Flooring: Hardwood, Sustainable
Spa Features: None
Lot Info
Lot Size Source: Public Records
Lot Features: Back Yard, Corner Lot
Lot Size: x
Misc
Property Attached: No
Home Warranty: Yes
Open House
Other
Other Structures: None
Property Info
Construction Materials: Brick
Year Built: 2,021
Property Condition: Resale
Roof: Shingle
Property Type: Residential Detached
Style: Craftsman
Rental Info
Land Lease: Yes
Room Info
Kitchen Features: Breakfast Bar, Solid Surface Counters, Stone Counters, View to Family Room
Room Master Bathroom Features: Double Vanity,Separate Tub/Shower
Room Dining Room Features: Separate Dining Room
Special Features
Green Features: None
Special Listing Conditions: None
Special Circumstances: None
Sqft Info
Building Area Total: 3622
Building Area Source: Public Records
Tax Info
Tax Amount Annual: 3489
Tax Year: 2,023
Tax Parcel Letter: 5015-01-5-0-305
Unit Info
Utilities / Hvac
Cool System: Central Air
Electric: 110 Volts
Heating: Central
Utilities: Electricity Available
Sewer: Public Sewer
Waterfront / Water
Water Body Name: None
Water Source: Public
Waterfront Features: None
Directions
From Atlanta, go I-20 W and take exit 46A Riverside Pkwy toward Six Flags. Follow Riverside Pkwy for 2.4 miles then left to stay on Riverside Pkwy. Ashton Old Rd will be 5 miles on the right.Listing Provided courtesy of Chapman Hall Premier, Realtors
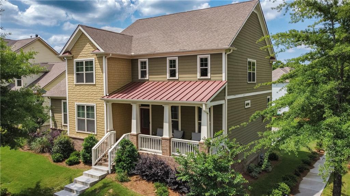
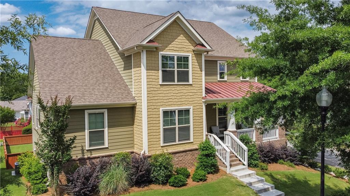
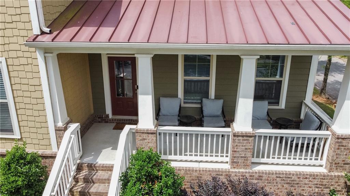
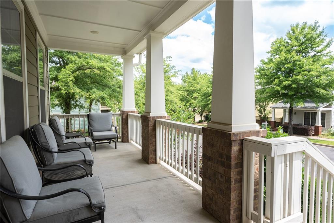
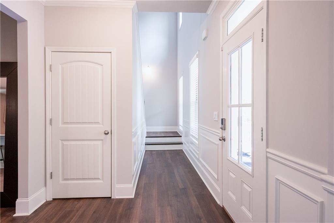
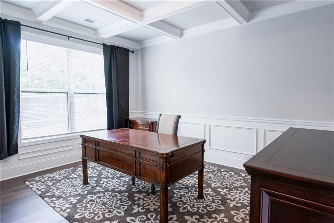
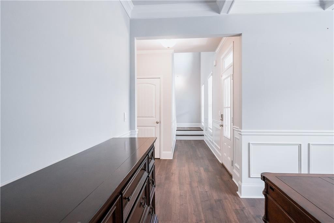
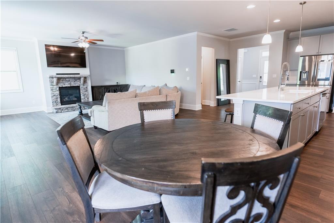
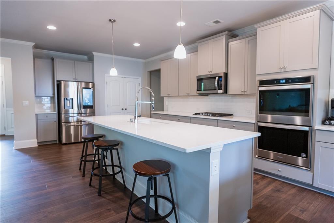
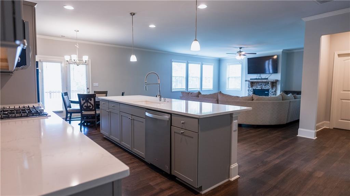
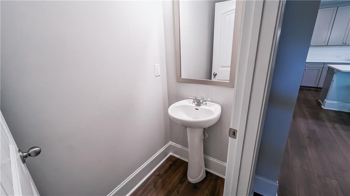
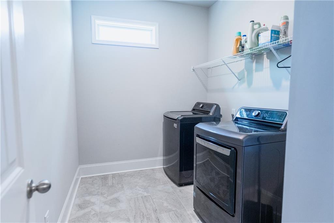
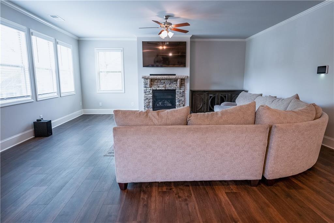
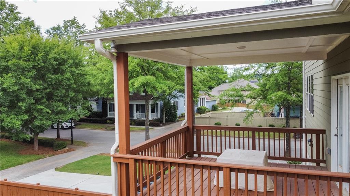
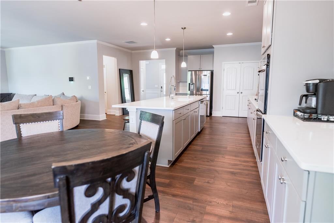
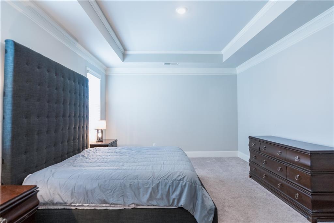
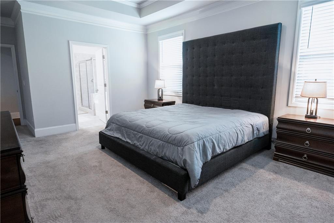
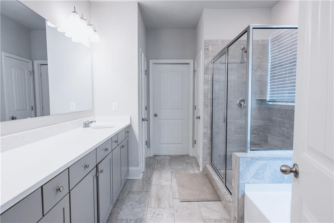
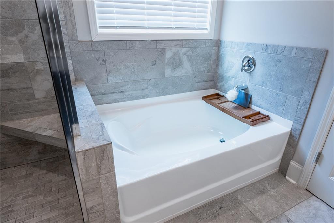
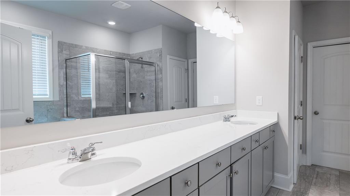
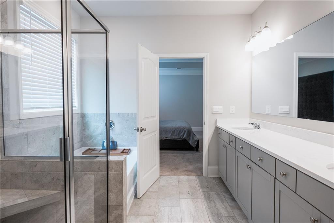
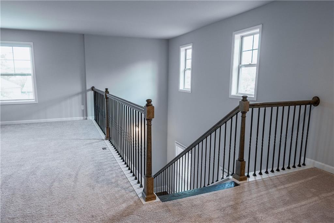
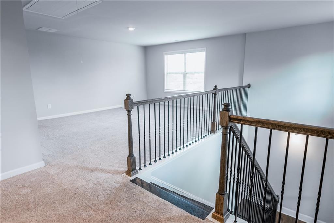
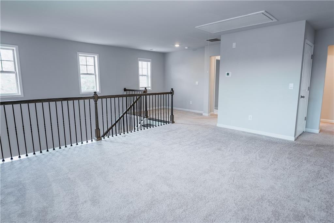
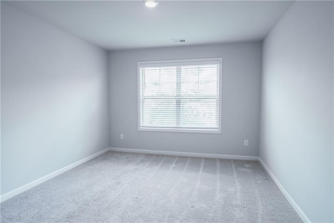
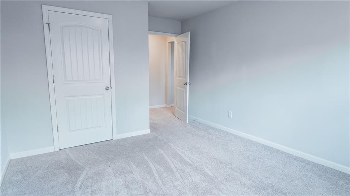
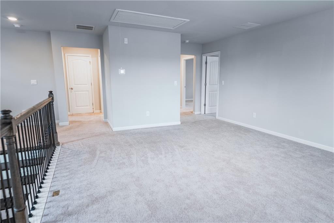
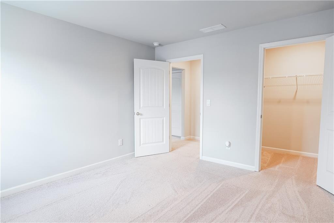
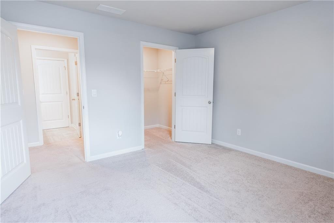
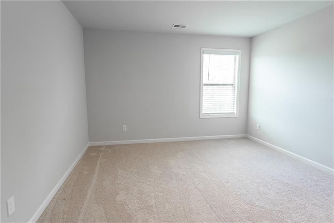
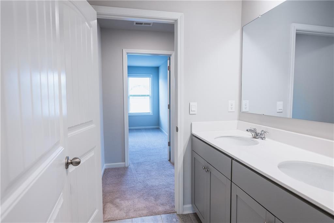
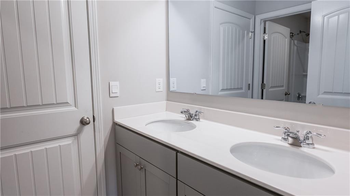
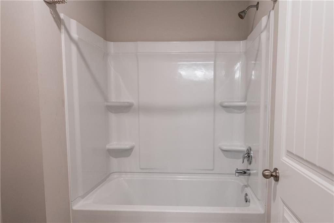
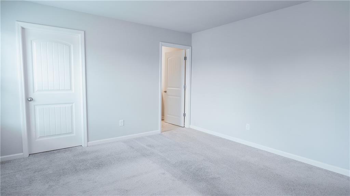
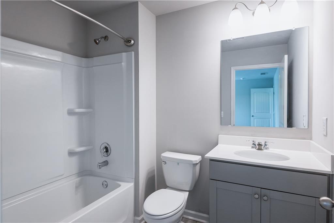
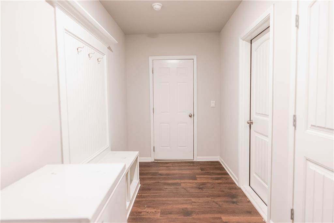
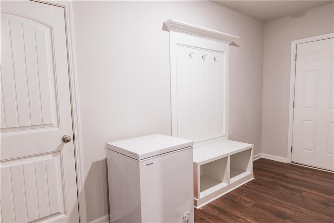
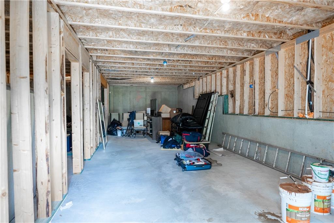
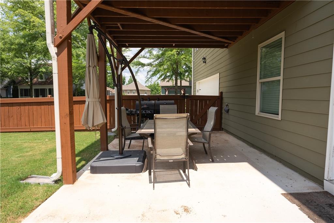
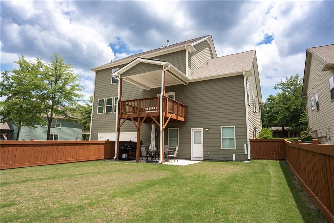
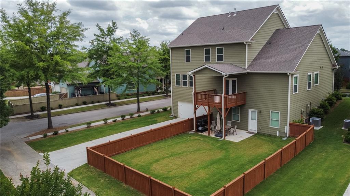
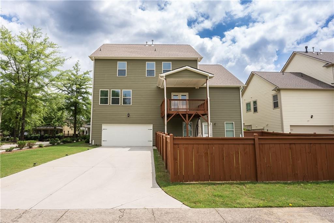
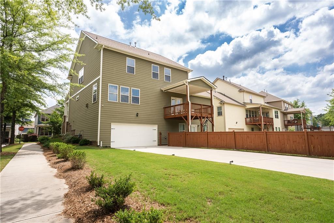
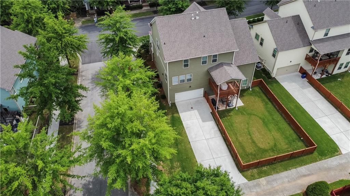
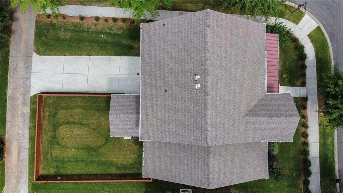
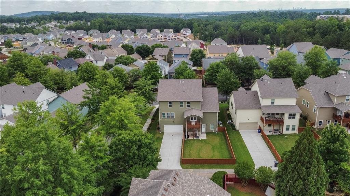
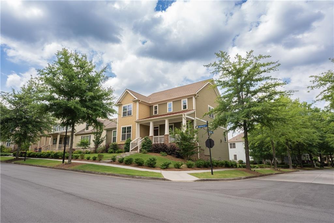
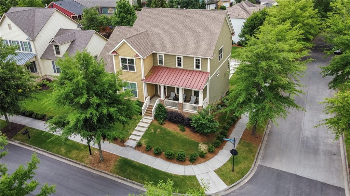
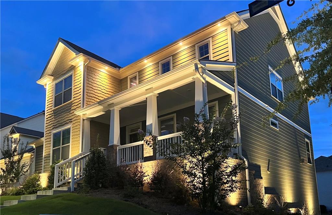
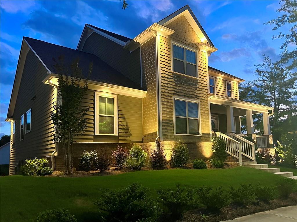
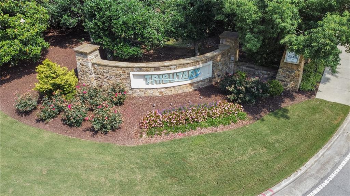
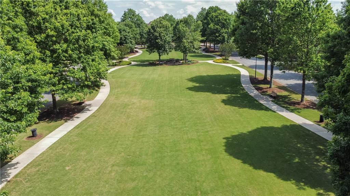
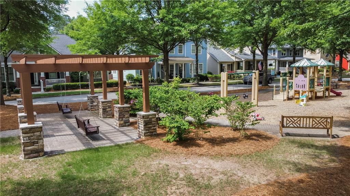
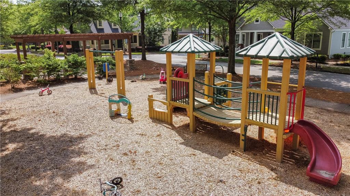
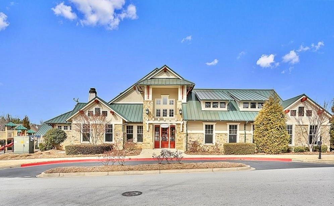
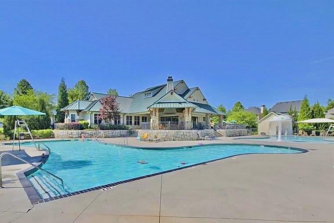
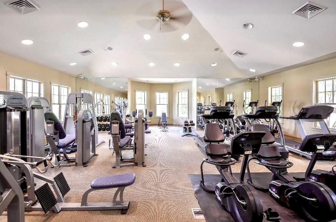
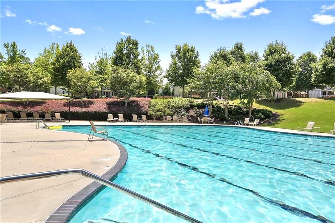
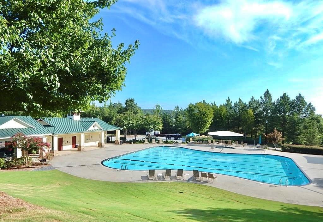
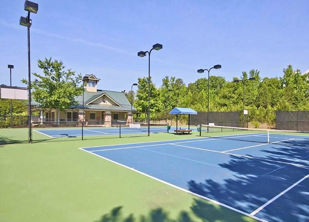
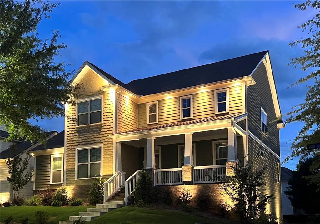
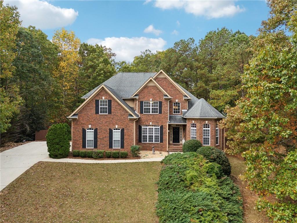
 MLS# 411141238
MLS# 411141238 