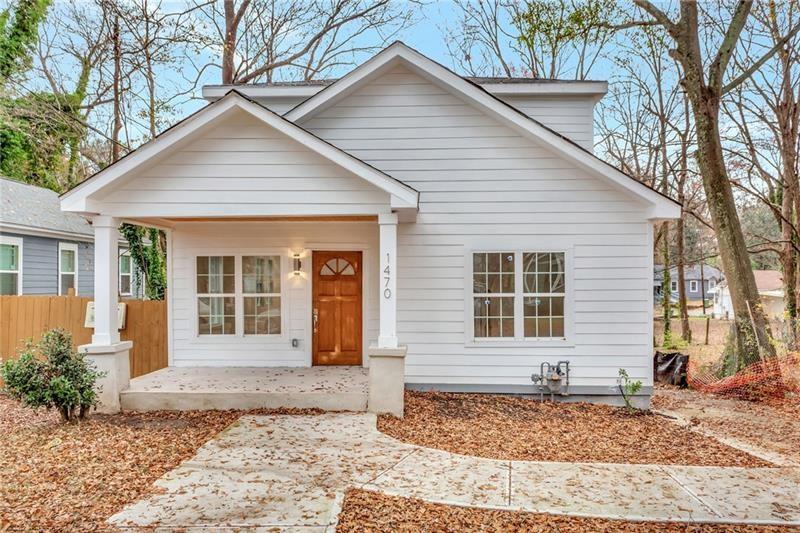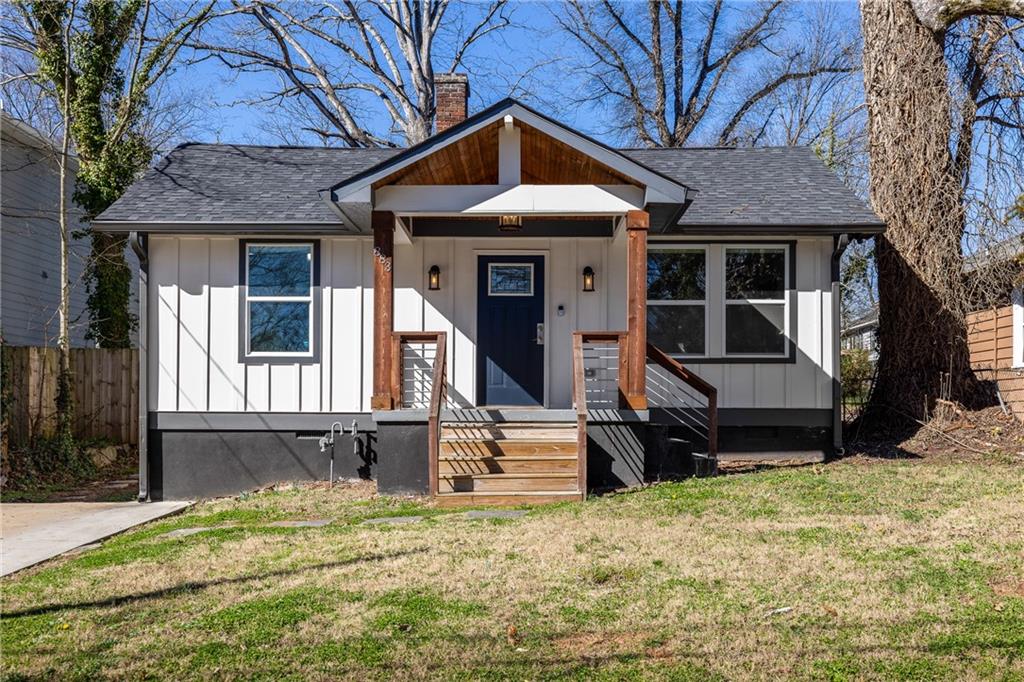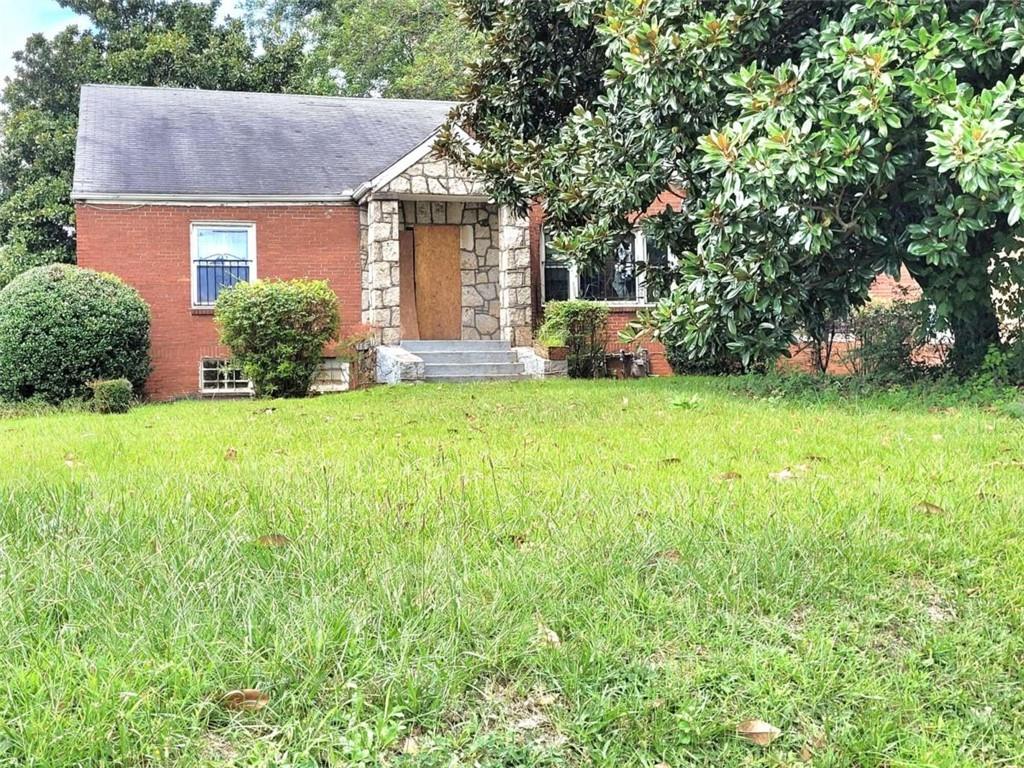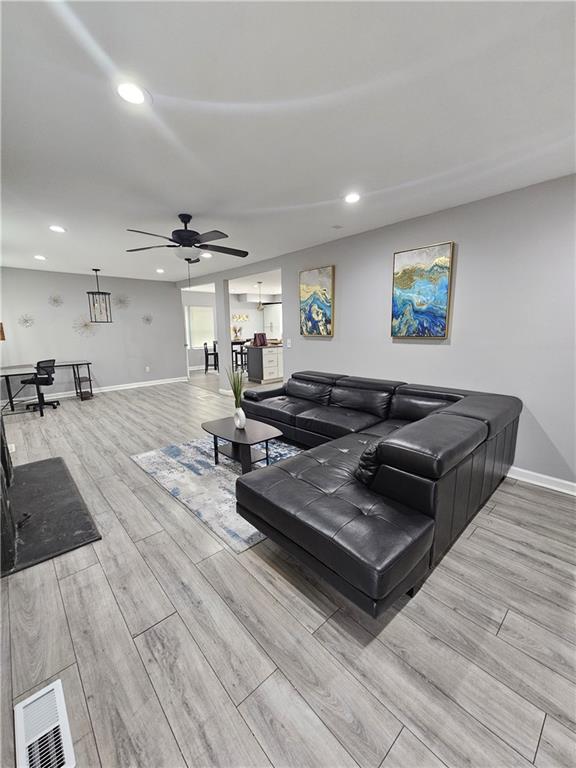Viewing Listing MLS# 386429419
Atlanta, GA 30354
- 3Beds
- 2Full Baths
- 1Half Baths
- N/A SqFt
- 2024Year Built
- 0.21Acres
- MLS# 386429419
- Residential
- Single Family Residence
- Active
- Approx Time on Market3 months, 30 days
- AreaN/A
- CountyFulton - GA
- Subdivision Broadlands
Overview
Welcome to your dream home located in the cul-de-sac at 565 Abbott Court SE, nestled in the heart of Atlanta, Georgia! This charming 2-story residence with a basement offers a perfect blend of modern convenience and timeless elegance. As you step inside, you'll be greeted by an inviting foyer that leads you into the spacious living area, adorned with gleaming LVP floors and ample natural light streaming through the windows. The open floor plan seamlessly connects the living room to the dining area, creating an ideal space for entertaining guests or enjoying cozy family dinners. The gourmet kitchen is a chef's delight, featuring sleek granite countertops, stainless steel appliances, tiled backsplash, and plenty of cabinet space for all your culinary needs. Whether you're whipping up a quick breakfast or preparing a gourmet feast, this kitchen is sure to inspire your inner chef. Upstairs, you'll find the luxuriously spacious owner's suite with sitting area, complete with a massive walk-in closet and a spa-like ensuite bathroom featuring dual vanities, a soaking tub, and a separate shower. Two additional bedrooms and another full bathroom provide plenty of space for family members or guests. But the true gem of this home lies downstairs in the basement, offering endless possibilities for customization. Whether you envision a home theater, a home gym, or a spacious home office, the basement provides the flexibility to create the space of your dreams. Outside, the backyard is perfect for enjoying the beautiful Georgia weather, with plenty of room for outdoor activities or relaxing on the patio with a glass of wine. Conveniently located near shopping, dining, and entertainment options, and with easy access to major highways, this ITP home offers the perfect combination of comfort, convenience, and style. Don't miss your chance to make 565 Abbott Court SE your forever home! Schedule your showing today! Office hours are Monday 12:00 - 6:00, Tuesday - Saturday 11 - 6, Sunday 1:00 - 6:00.
Association Fees / Info
Hoa: Yes
Hoa Fees Frequency: Annually
Hoa Fees: 625
Community Features: Curbs, Homeowners Assoc, Near Public Transport, Near Schools, Sidewalks, Street Lights
Bathroom Info
Halfbaths: 1
Total Baths: 3.00
Fullbaths: 2
Room Bedroom Features: Oversized Master
Bedroom Info
Beds: 3
Building Info
Habitable Residence: No
Business Info
Equipment: None
Exterior Features
Fence: None
Patio and Porch: Covered, Front Porch, Rear Porch
Exterior Features: Private Yard, Rain Gutters
Road Surface Type: Asphalt
Pool Private: No
County: Fulton - GA
Acres: 0.21
Pool Desc: None
Fees / Restrictions
Financial
Original Price: $489,990
Owner Financing: No
Garage / Parking
Parking Features: Attached, Driveway, Garage, Garage Door Opener, Garage Faces Side
Green / Env Info
Green Energy Generation: None
Handicap
Accessibility Features: None
Interior Features
Security Ftr: Carbon Monoxide Detector(s), Fire Alarm, Smoke Detector(s)
Fireplace Features: None
Levels: Two
Appliances: Dishwasher, Disposal, Electric Range, Electric Water Heater, Microwave
Laundry Features: Electric Dryer Hookup, In Hall, Laundry Room, Upper Level
Interior Features: Crown Molding, Disappearing Attic Stairs, Double Vanity, Entrance Foyer, High Ceilings 9 ft Main, Recessed Lighting, Smart Home, Walk-In Closet(s)
Flooring: Carpet, Laminate, Vinyl
Spa Features: None
Lot Info
Lot Size Source: Builder
Lot Features: Back Yard, Cleared, Cul-De-Sac, Front Yard, Landscaped, Private
Misc
Property Attached: No
Home Warranty: Yes
Open House
Other
Other Structures: None
Property Info
Construction Materials: Brick, Cement Siding
Year Built: 2,024
Builders Name: Rockhaven Homes
Property Condition: Under Construction
Roof: Shingle
Property Type: Residential Detached
Style: Craftsman, Traditional
Rental Info
Land Lease: No
Room Info
Kitchen Features: Breakfast Bar, Cabinets Stain, Cabinets White, Eat-in Kitchen, Kitchen Island, Pantry Walk-In, Stone Counters, View to Family Room
Room Master Bathroom Features: Double Vanity,Separate Tub/Shower,Soaking Tub
Room Dining Room Features: Separate Dining Room
Special Features
Green Features: None
Special Listing Conditions: None
Special Circumstances: None
Sqft Info
Building Area Total: 2235
Building Area Source: Builder
Tax Info
Tax Year: 2,023
Tax Parcel Letter: 0.0
Unit Info
Utilities / Hvac
Cool System: Ceiling Fan(s), Central Air, Wall Unit(s), Zoned
Electric: None
Heating: Central, Electric, Wall Unit(s), Zoned
Utilities: Cable Available, Electricity Available, Phone Available, Sewer Available, Underground Utilities, Water Available
Sewer: Public Sewer
Waterfront / Water
Water Body Name: None
Water Source: Public
Waterfront Features: None
Directions
Use GPS address 3120 Jonesboro Rd SE - you will see The Broadlands entrance sign - Model home is first house on the left - 494 Hancock Dr SEListing Provided courtesy of Rockhaven Realty, Llc
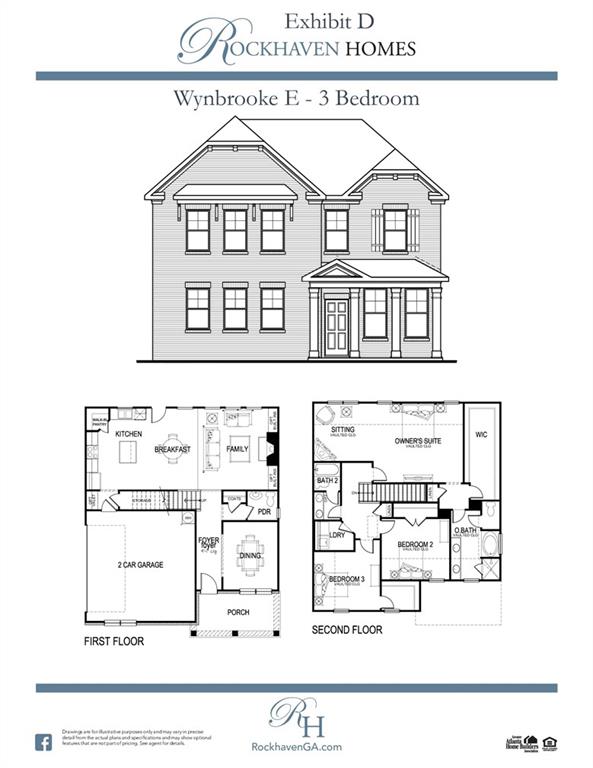
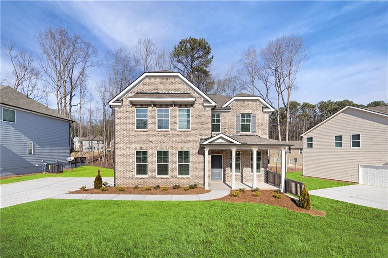
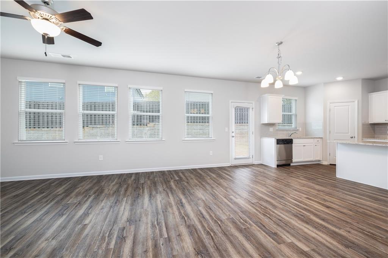
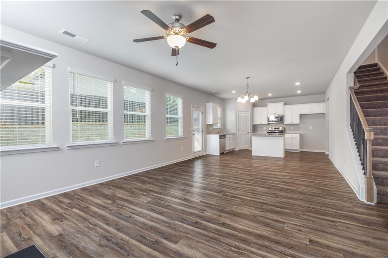
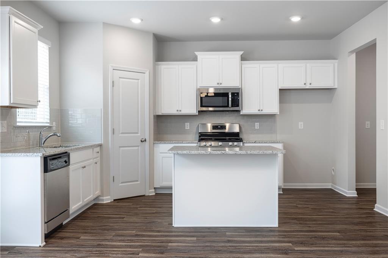
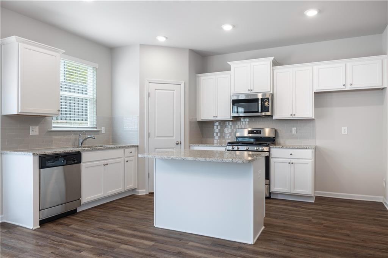
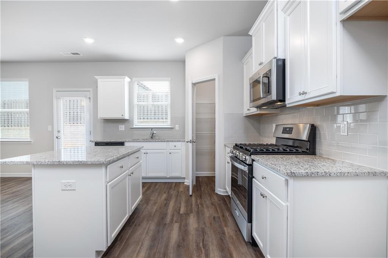
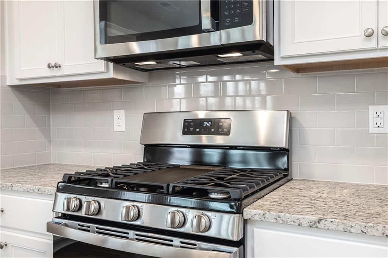
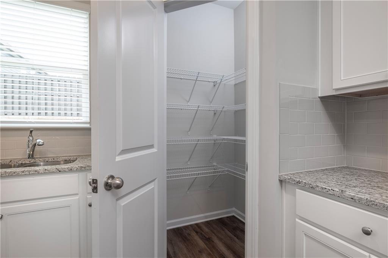
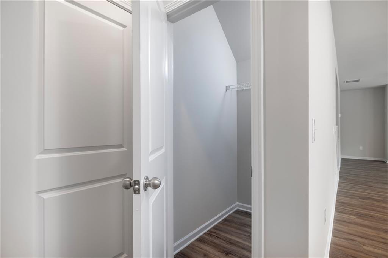
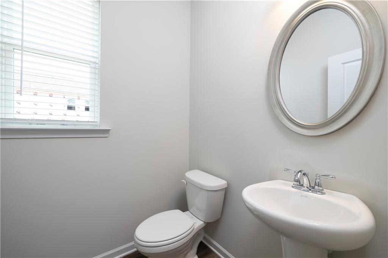
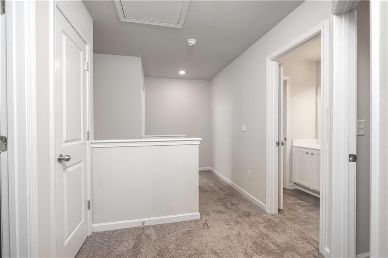
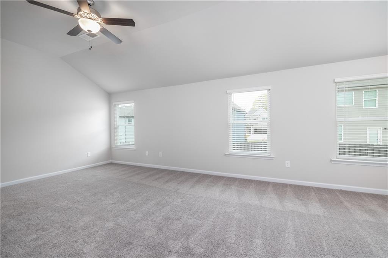
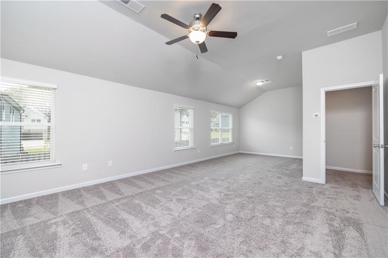
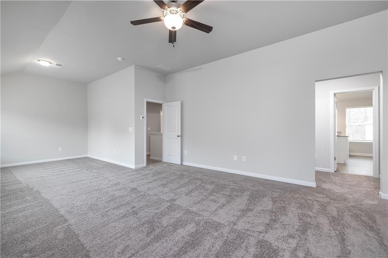
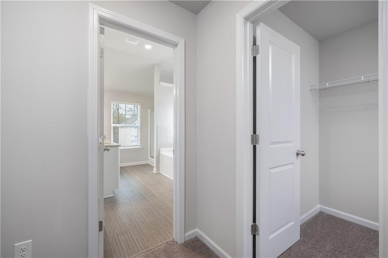
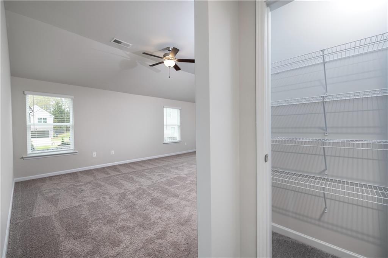
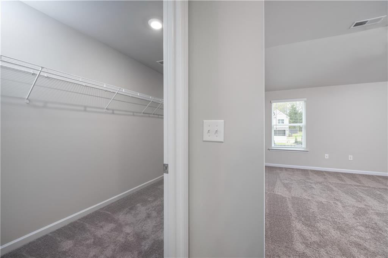
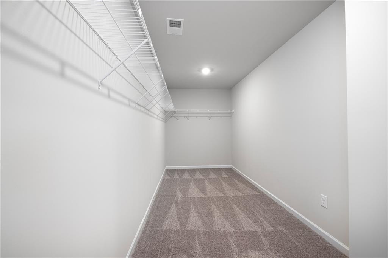
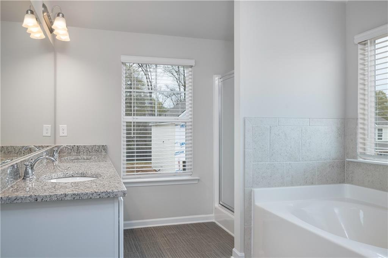
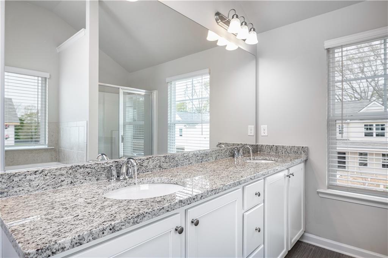
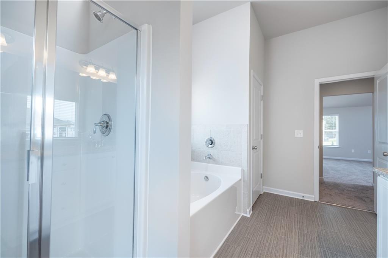
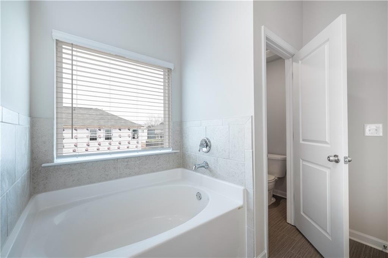
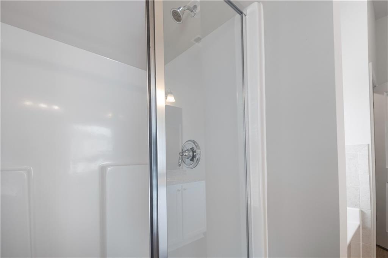
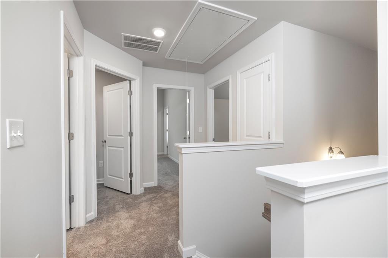
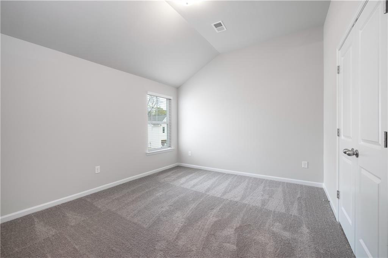
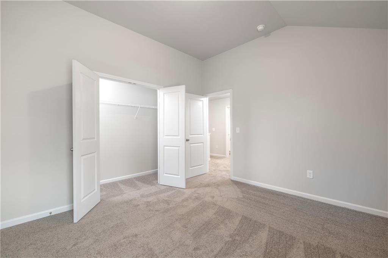
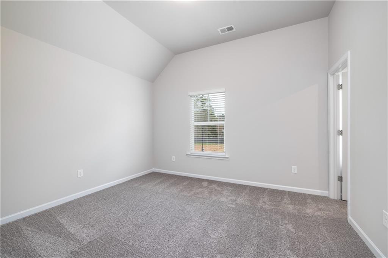
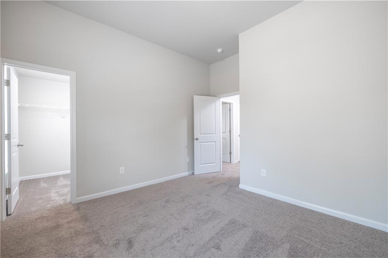
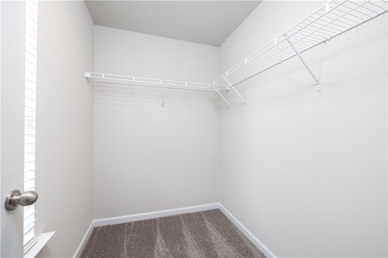
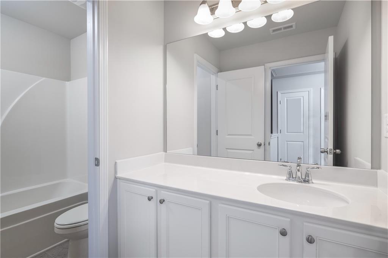
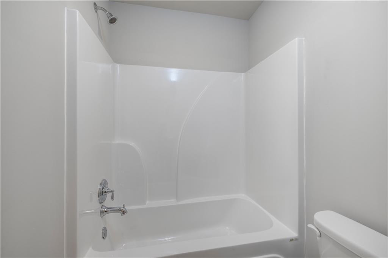
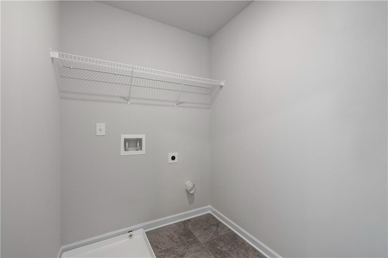
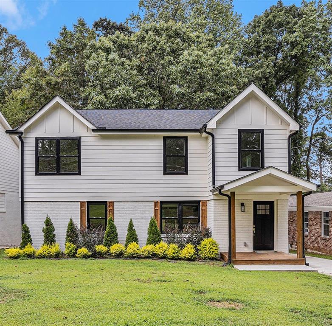
 MLS# 7352809
MLS# 7352809 