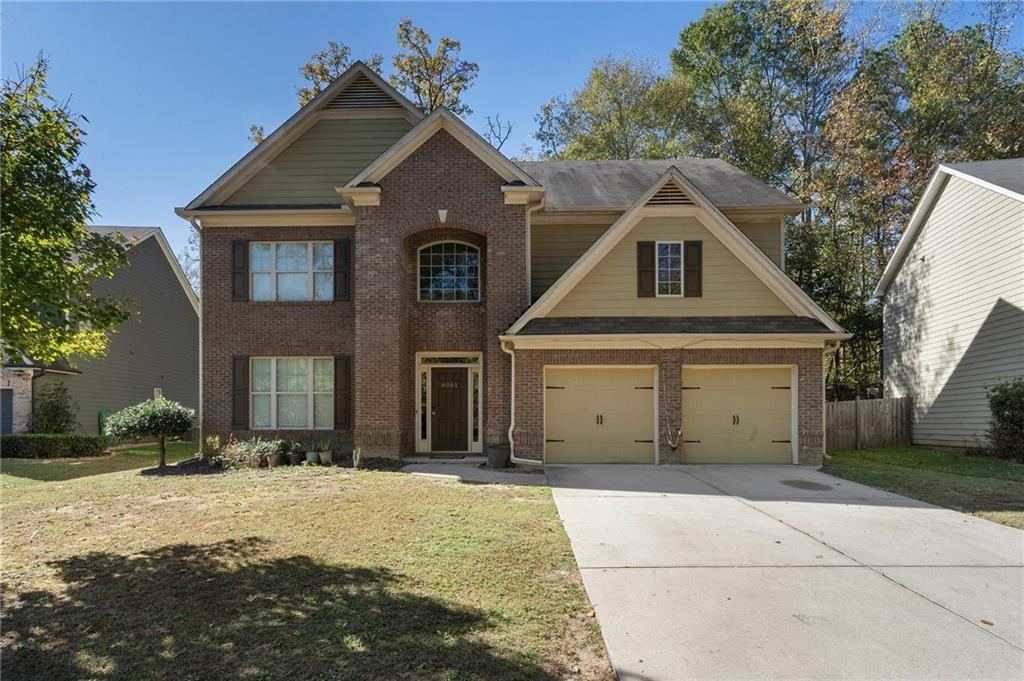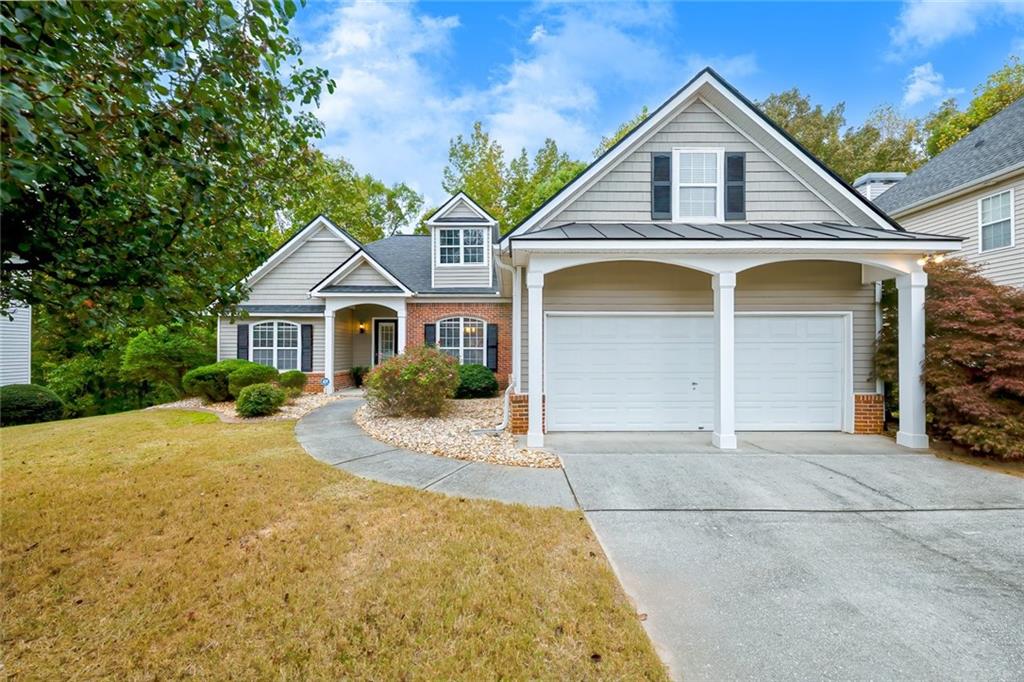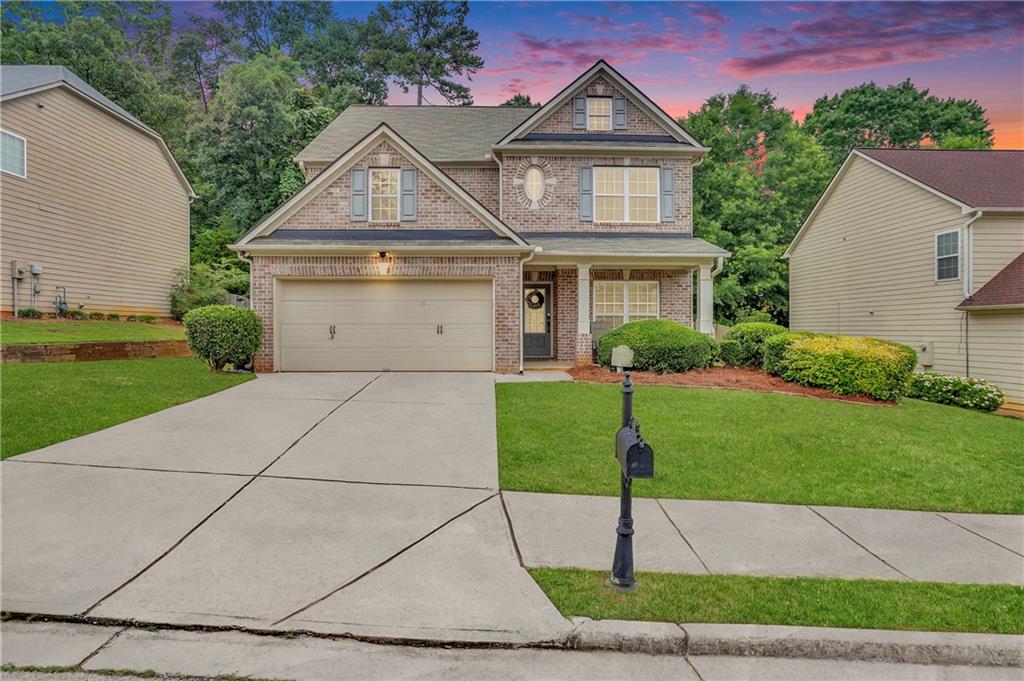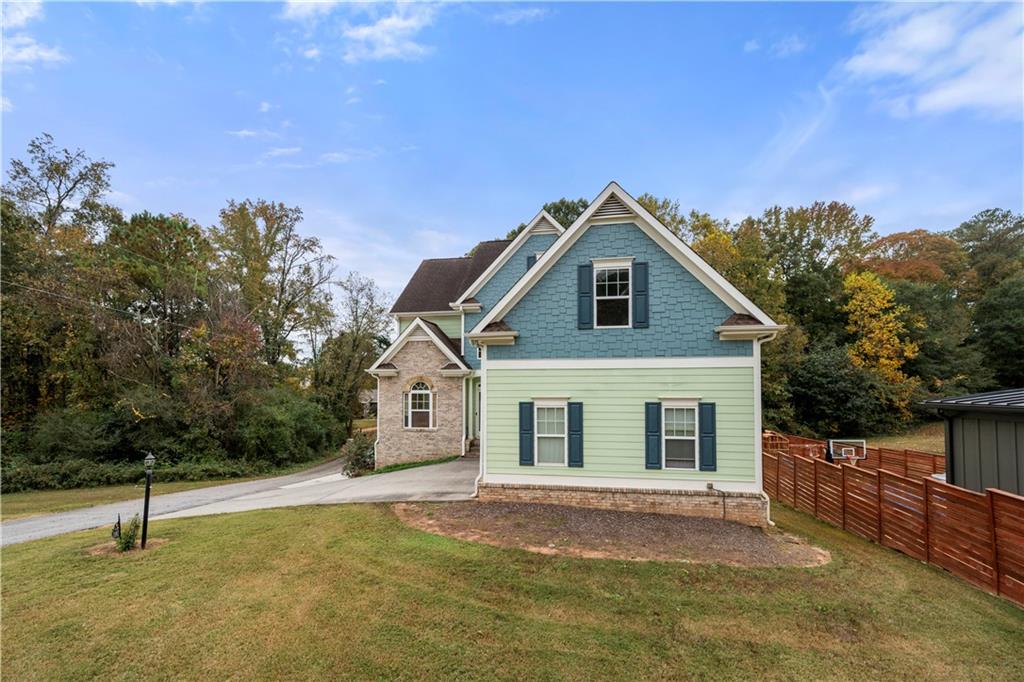Viewing Listing MLS# 386317627
Mableton, GA 30126
- 4Beds
- 2Full Baths
- 1Half Baths
- N/A SqFt
- 1974Year Built
- 0.54Acres
- MLS# 386317627
- Residential
- Single Family Residence
- Active
- Approx Time on Market5 months, 16 days
- AreaN/A
- CountyCobb - GA
- Subdivision Na
Overview
Don't miss this charming, one-of-a-kind 4-bedroom home! Featuring hardwood floors throughout, an updated kitchen, and a spacious living area, this home has everything you need. The main floor includes a bedroom and a fully updated bathroom, providing convenience and comfort. Enjoy the tranquility of this quiet community from the screened porch, which overlooks a serene backyard and lovely saltwater pool. Upstairs, you'll find the owner's suite, two additional guest bedrooms, and beautifully updated bathrooms. The basement offers ample storage space and the walk-in attic has even more. The pool has a brand-new liner. Plus, there are no HOA or rent restrictions in this peaceful neighborhood.
Association Fees / Info
Hoa: No
Community Features: Near Schools, Near Shopping, Near Trails/Greenway, Park, Street Lights
Bathroom Info
Main Bathroom Level: 1
Halfbaths: 1
Total Baths: 3.00
Fullbaths: 2
Room Bedroom Features: Other
Bedroom Info
Beds: 4
Building Info
Habitable Residence: No
Business Info
Equipment: Dehumidifier
Exterior Features
Fence: Back Yard, Wood
Patio and Porch: Covered, Front Porch, Screened
Exterior Features: Garden, Private Yard
Road Surface Type: Asphalt
Pool Private: No
County: Cobb - GA
Acres: 0.54
Pool Desc: In Ground, Vinyl
Fees / Restrictions
Financial
Original Price: $460,000
Owner Financing: No
Garage / Parking
Parking Features: Driveway, Level Driveway
Green / Env Info
Green Energy Generation: None
Handicap
Accessibility Features: None
Interior Features
Security Ftr: Smoke Detector(s)
Fireplace Features: Family Room, Masonry
Levels: Three Or More
Appliances: Dishwasher, Gas Oven, Gas Range, Gas Water Heater, Microwave, Refrigerator
Laundry Features: In Kitchen, Main Level
Interior Features: Disappearing Attic Stairs, Entrance Foyer, High Speed Internet, His and Hers Closets, Walk-In Closet(s)
Flooring: Hardwood
Spa Features: None
Lot Info
Lot Size Source: Assessor
Lot Features: Back Yard, Front Yard, Landscaped, Sloped, Wooded
Lot Size: 97 x 127
Misc
Property Attached: No
Home Warranty: No
Open House
Other
Other Structures: Pergola
Property Info
Construction Materials: Brick 4 Sides, Fiber Cement, HardiPlank Type
Year Built: 1,974
Property Condition: Resale
Roof: Shingle
Property Type: Residential Detached
Style: Traditional
Rental Info
Land Lease: No
Room Info
Kitchen Features: Cabinets Stain, Solid Surface Counters
Room Master Bathroom Features: Tub/Shower Combo
Room Dining Room Features: Separate Dining Room
Special Features
Green Features: None
Special Listing Conditions: None
Special Circumstances: None
Sqft Info
Building Area Total: 2880
Building Area Source: Owner
Tax Info
Tax Amount Annual: 662
Tax Year: 2,023
Tax Parcel Letter: 17-0103-0-038-0
Unit Info
Utilities / Hvac
Cool System: Central Air, Heat Pump, Zoned
Electric: 220 Volts
Heating: Electric, Heat Pump, Natural Gas, Zoned
Utilities: Cable Available, Electricity Available, Natural Gas Available, Phone Available, Sewer Available, Underground Utilities, Water Available
Sewer: Public Sewer
Waterfront / Water
Water Body Name: None
Water Source: Public
Waterfront Features: None
Directions
From Atlanta, take I-20W to I-285N. Take US-278W. Turn right onto Floyd Rd SW, then turn right onto Nickajack Rd SW. Turn right onto Shannon Green Cir SW.Listing Provided courtesy of Redfin Corporation
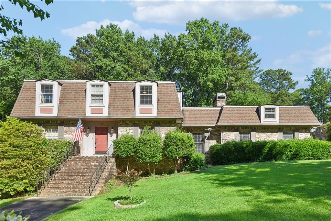
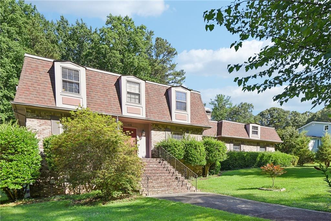
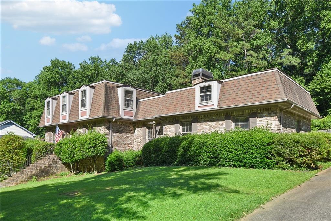
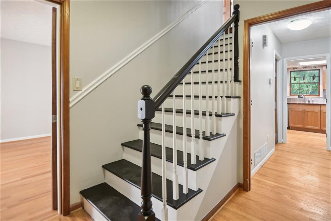
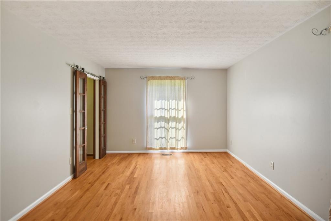
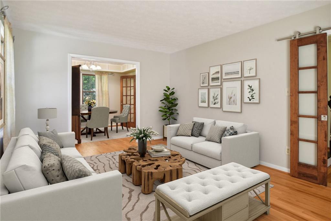
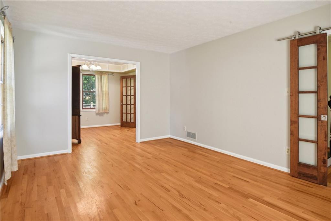
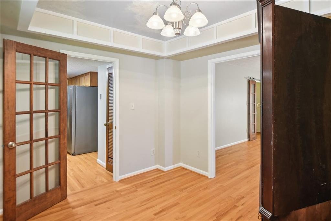
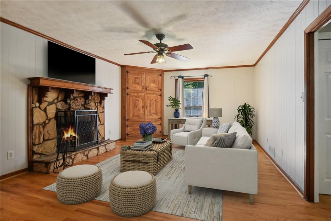
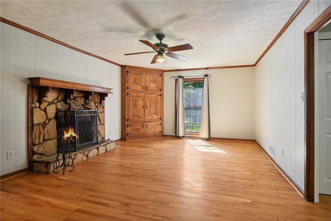
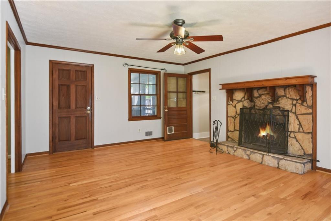
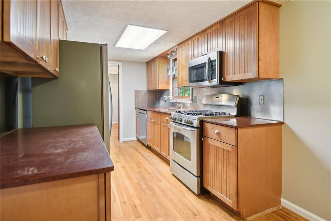
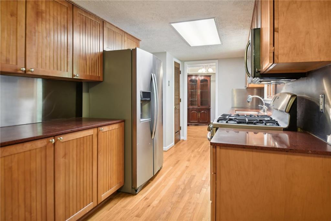
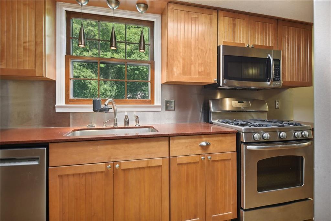
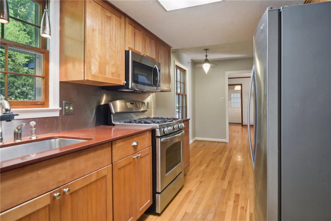
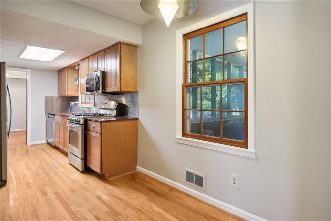
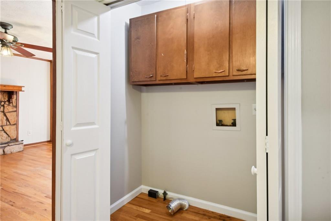
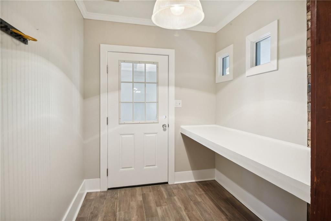
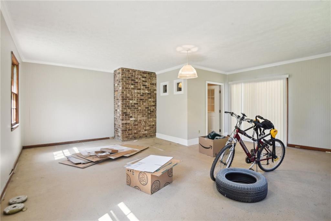
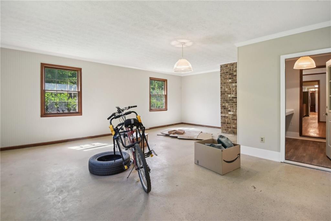
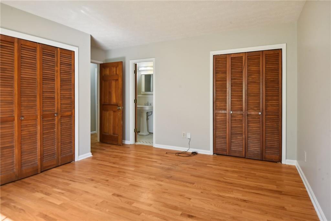
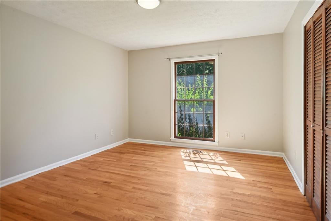
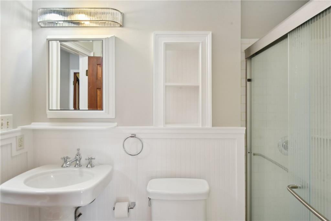
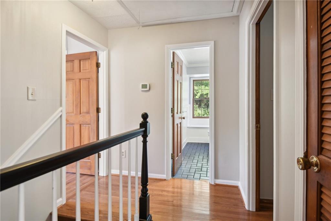
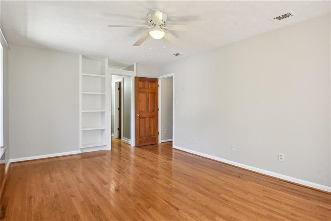
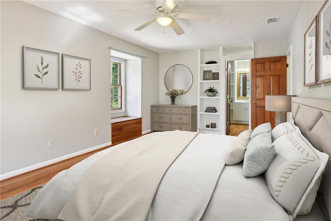
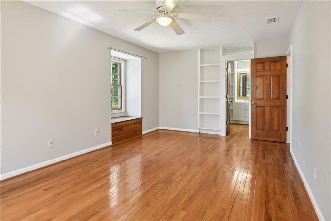
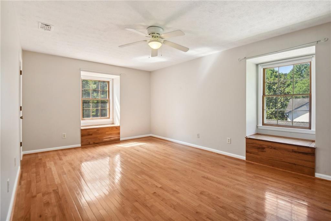
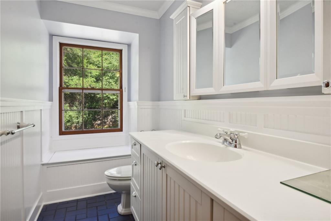
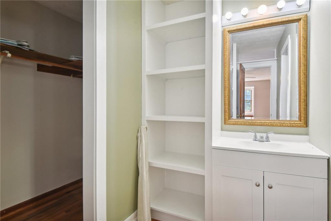
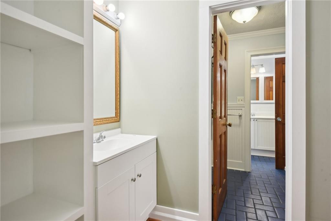
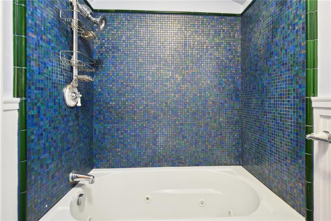
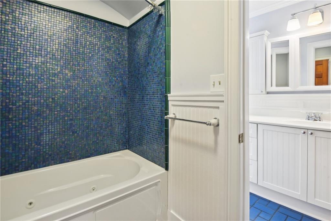
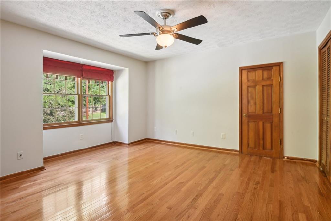
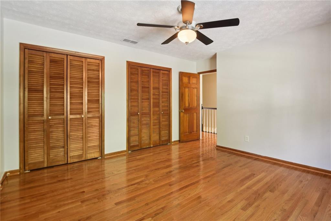
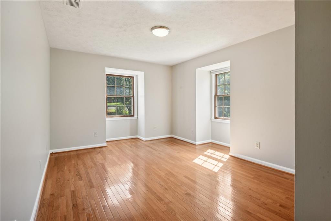
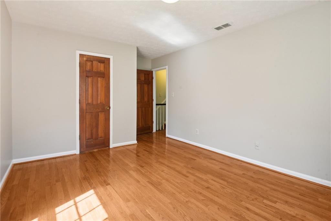
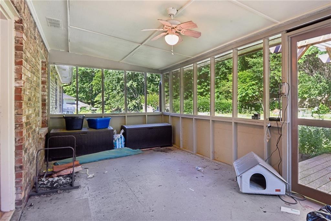
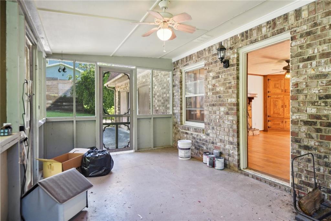
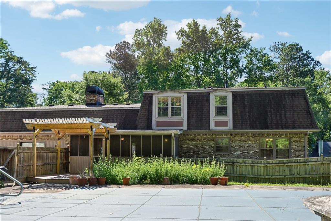
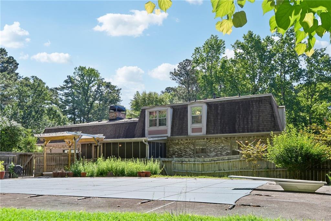
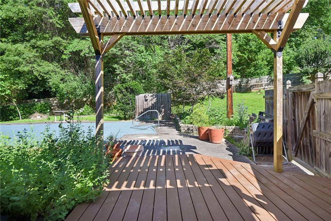
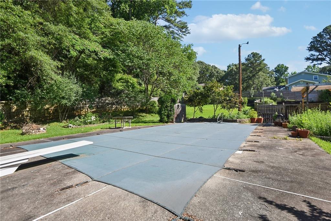
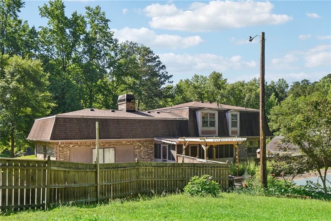
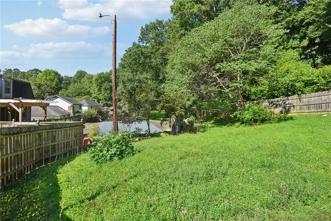
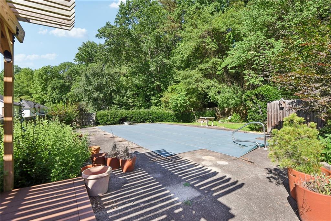
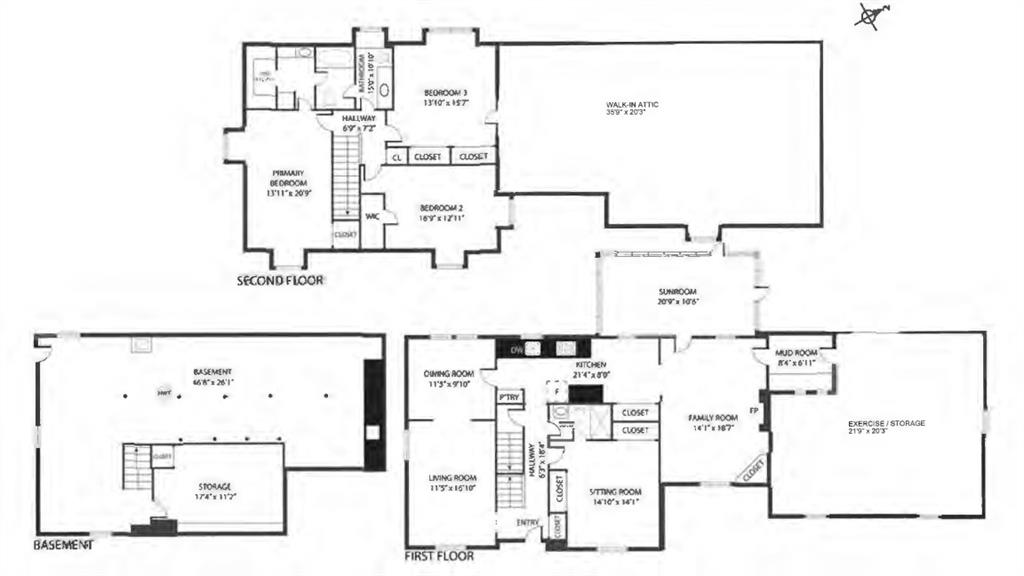
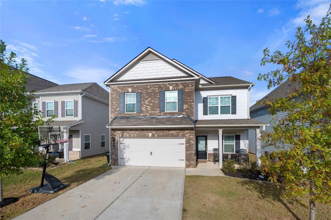
 MLS# 411448868
MLS# 411448868 