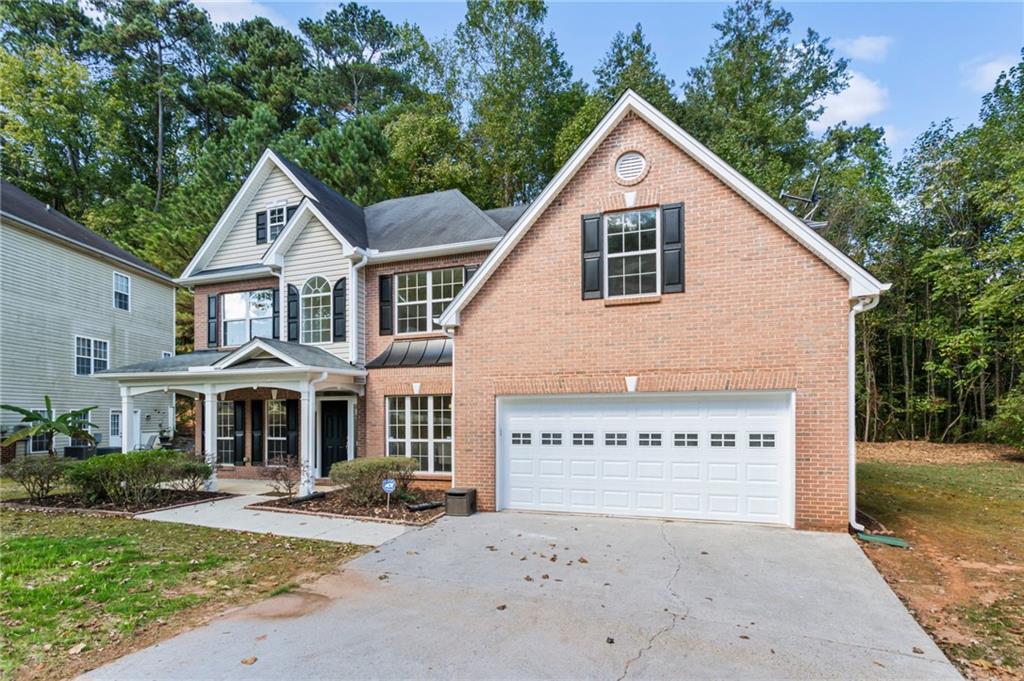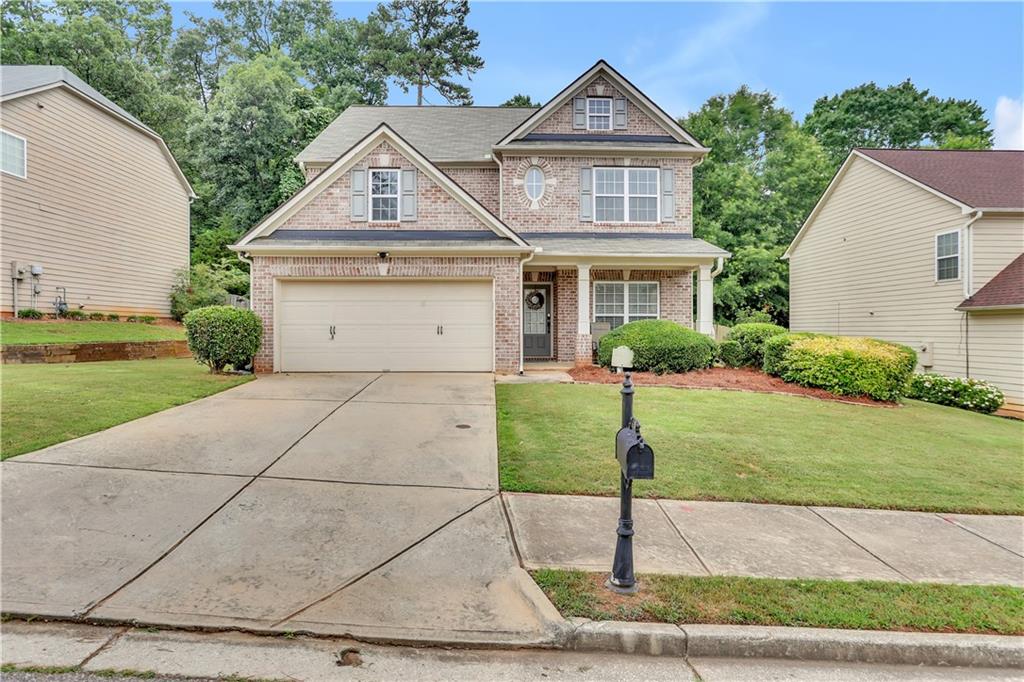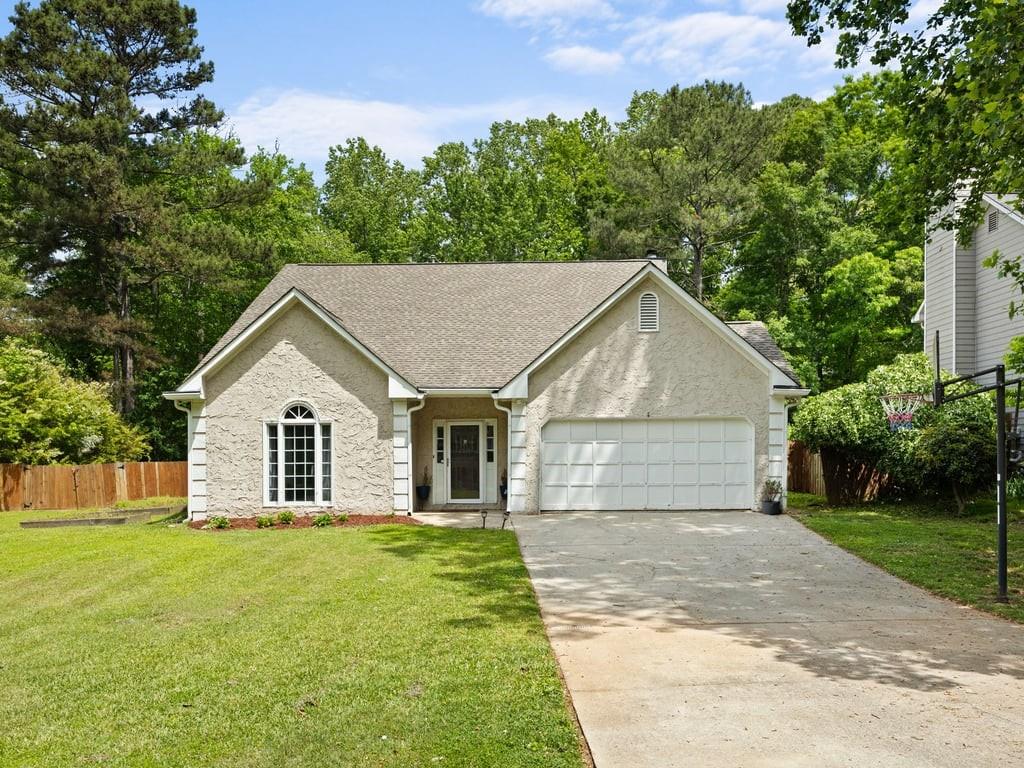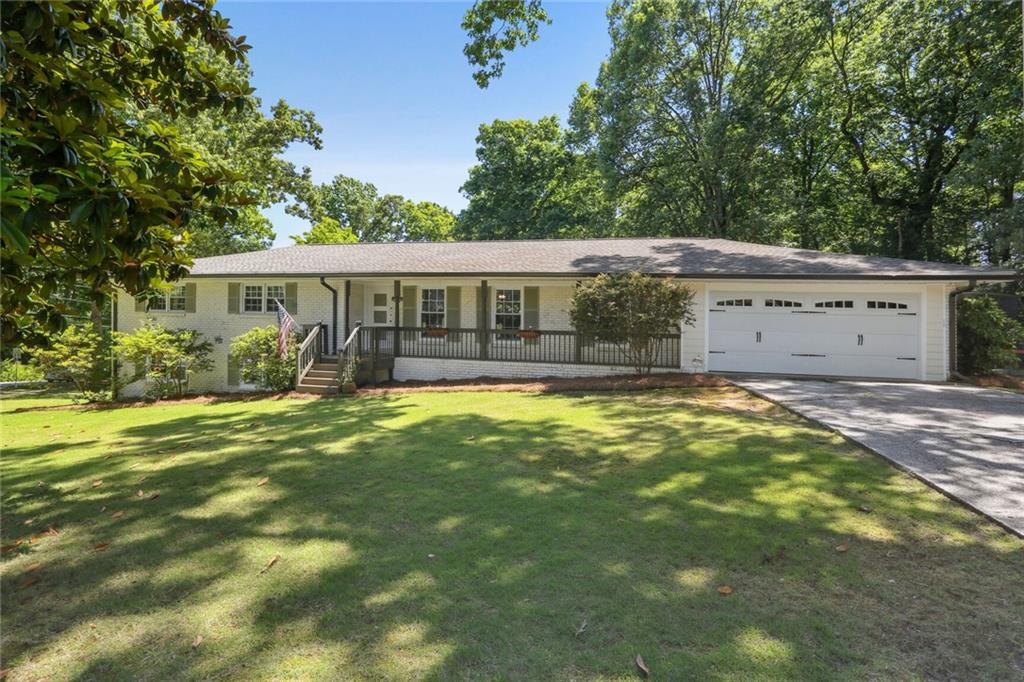Viewing Listing MLS# 411439137
Mableton, GA 30126
- 5Beds
- 2Full Baths
- 1Half Baths
- N/A SqFt
- 2014Year Built
- 0.18Acres
- MLS# 411439137
- Residential
- Single Family Residence
- Active
- Approx Time on MarketN/A
- AreaN/A
- CountyCobb - GA
- Subdivision Greer Park
Overview
The property welcomes you with a grand entry foyer boasting soaring ceilings, setting the tone for this elegant and inviting home. Just off the foyer, youll find a charming sitting room/receiving area, perfect for greeting guests or enjoying quiet moments with a cup of coffee. From there, the home opens up into a spacious, open-concept living room that seamlessly connects to the kitchen. This layout is an entertainers dream, featuring a large island, ample counter space, and plenty of room for family gatherings or hosting friends.Upstairs, the luxurious master suite is a true retreat, offering a large bedroom and an expansive master bath with a double vanity and abundant counter space. The massive walk-in closet is perfect for organizing your wardrobe with ease. The additional three upstairs bedrooms are all generously sized, providing flexibility for a home office, guest room, or playroom.Step outside to a level, private backyard designed for relaxation and fun. Imagine hosting summer cookouts or gathering around a cozy winter bonfire with friends and family. This home has everything you need for modern living and entertaining. Dont miss the opportunity to see this incredible propertyschedule your showing today and experience all it has to offer!
Association Fees / Info
Hoa: Yes
Hoa Fees Frequency: Annually
Hoa Fees: 300
Community Features: None
Hoa Fees Frequency: Annually
Bathroom Info
Halfbaths: 1
Total Baths: 3.00
Fullbaths: 2
Room Bedroom Features: Oversized Master, Roommate Floor Plan
Bedroom Info
Beds: 5
Building Info
Habitable Residence: No
Business Info
Equipment: None
Exterior Features
Fence: None
Patio and Porch: None
Exterior Features: Other
Road Surface Type: Asphalt
Pool Private: No
County: Cobb - GA
Acres: 0.18
Pool Desc: None
Fees / Restrictions
Financial
Original Price: $440,000
Owner Financing: No
Garage / Parking
Parking Features: Garage
Green / Env Info
Green Energy Generation: None
Handicap
Accessibility Features: None
Interior Features
Security Ftr: Smoke Detector(s)
Fireplace Features: Gas Starter
Levels: Two
Appliances: Dishwasher, Gas Range, Microwave, Refrigerator
Laundry Features: Laundry Room, Upper Level
Interior Features: High Ceilings 9 ft Main
Flooring: Carpet, Hardwood, Vinyl
Spa Features: None
Lot Info
Lot Size Source: Public Records
Lot Features: Back Yard, Level
Lot Size: x
Misc
Property Attached: No
Home Warranty: No
Open House
Other
Other Structures: None
Property Info
Construction Materials: Brick Front, HardiPlank Type
Year Built: 2,014
Property Condition: Resale
Roof: Shingle
Property Type: Residential Detached
Style: Traditional
Rental Info
Land Lease: No
Room Info
Kitchen Features: Cabinets Other, Laminate Counters, Other
Room Master Bathroom Features: Double Vanity,Separate Tub/Shower,Other
Room Dining Room Features: Separate Dining Room
Special Features
Green Features: None
Special Listing Conditions: None
Special Circumstances: None
Sqft Info
Building Area Total: 2947
Building Area Source: Public Records
Tax Info
Tax Amount Annual: 4456
Tax Year: 2,023
Tax Parcel Letter: 18-0157-0-078-0
Unit Info
Utilities / Hvac
Cool System: Ceiling Fan(s), Central Air, Gas
Electric: None
Heating: Central
Utilities: Electricity Available, Natural Gas Available, Sewer Available, Water Available
Sewer: Public Sewer
Waterfront / Water
Water Body Name: None
Water Source: Public
Waterfront Features: None
Directions
Use GPSListing Provided courtesy of Atlanta Communities

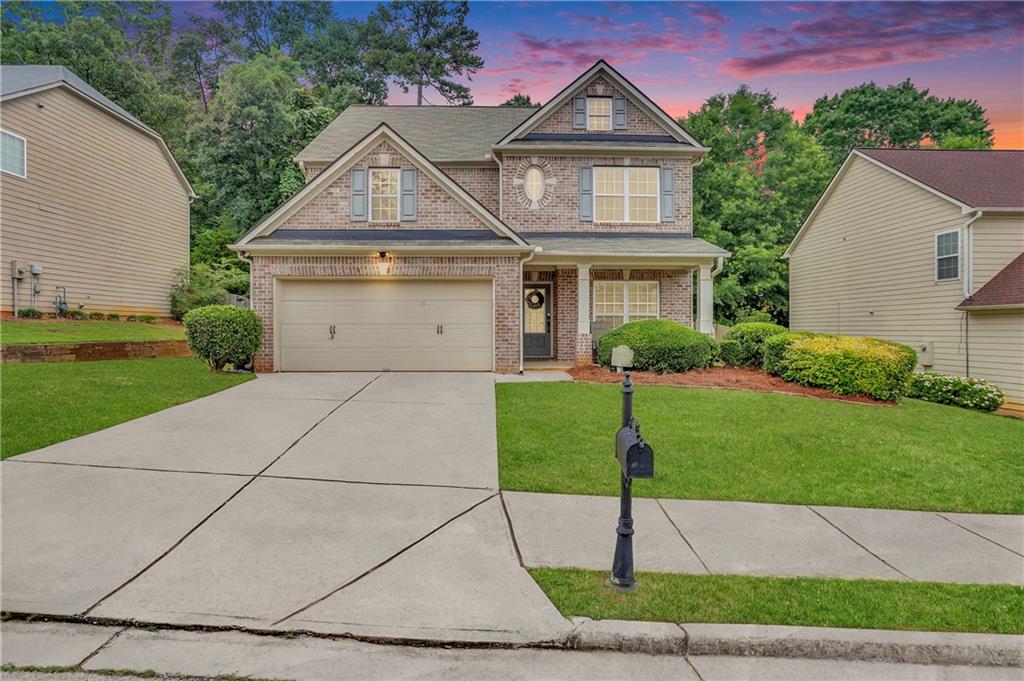
 MLS# 410687868
MLS# 410687868 