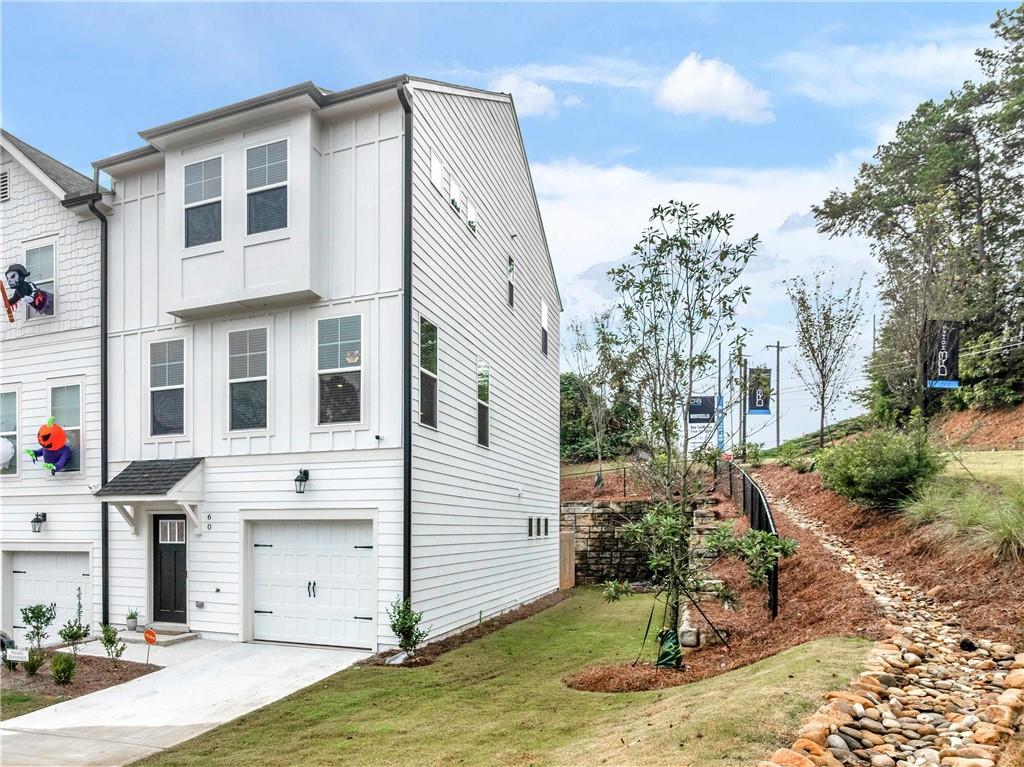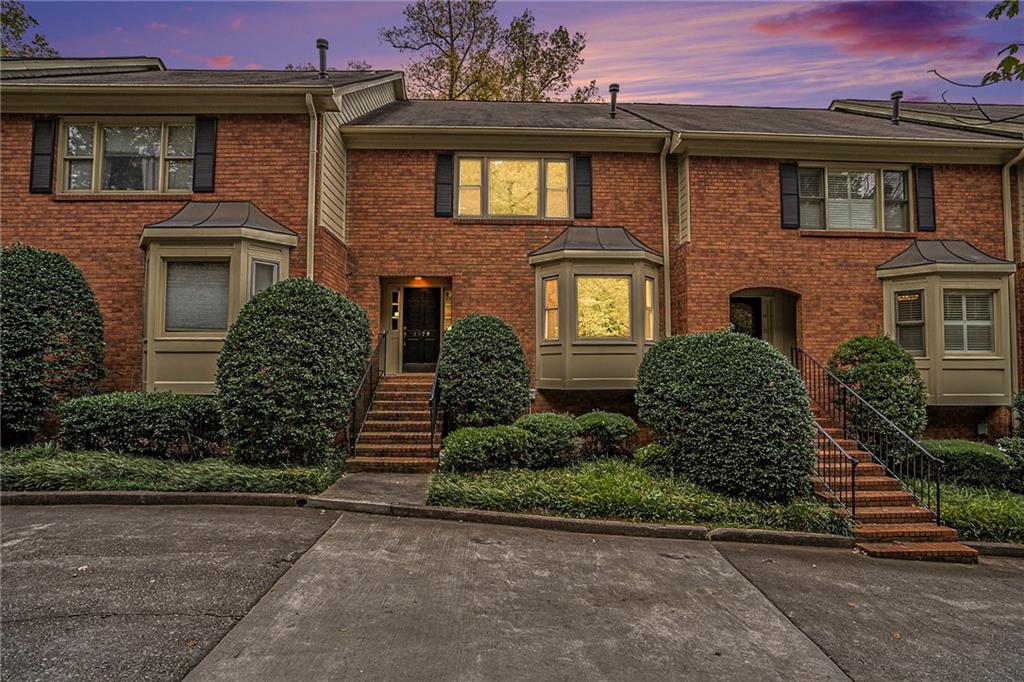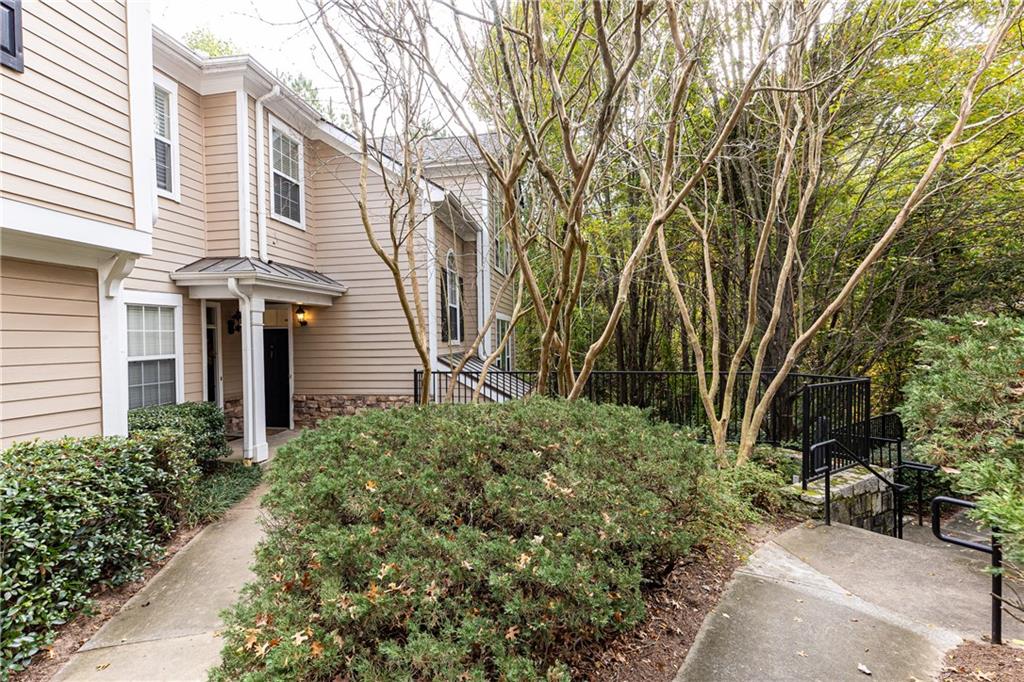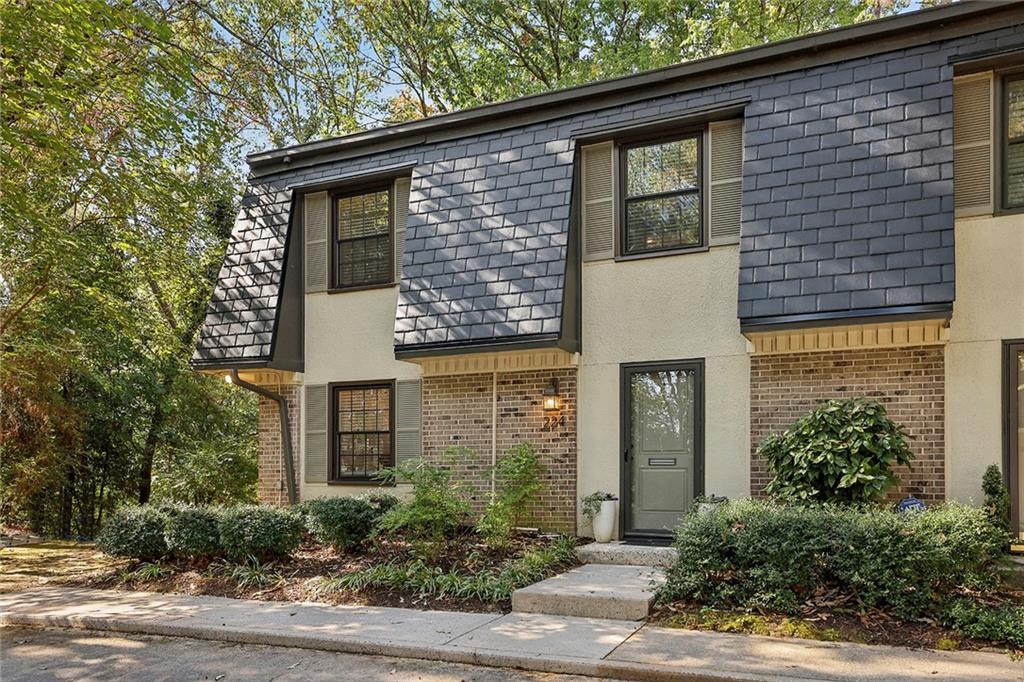Viewing Listing MLS# 386249461
Atlanta, GA 30328
- 3Beds
- 2Full Baths
- N/AHalf Baths
- N/A SqFt
- 1981Year Built
- 0.03Acres
- MLS# 386249461
- Residential
- Condominium
- Active
- Approx Time on Market5 months, 19 days
- AreaN/A
- CountyFulton - GA
- Subdivision Glenridge Park
Overview
Dont miss this beautifully remodeled 3-bedroom, 2-bathroom condo nestled in the desirable Glenridge Park Gated Community in the heart of Sandy Springs. Just minutes from the Mercedes-Benz Headquarters, I-285, GA-400, Perimeter Mall, fine dining, top-rated schools, and local parks, this condo offers the perfect blend of convenience and tranquility. Surrounded by lush greenery, abundant shade trees, and private wooded views, this home creates a serene retreat from the hustle and bustle of daily life. The HOA includes exterior windows, roof, and yard maintenance, ensuring a hassle-free lifestyle. Step inside to a bright and open floor plan that features an entrance foyer leading into the spacious family and dining room area with gleaming dark hardwood flooring throughout. A cozy fireside fireplace creates the perfect space for entertaining guests. The renovated kitchen boasts white cabinetry, granite countertops, a tiled backsplash, stainless steel kitchen appliances, and a cozy breakfast area/bar. Step outside onto the covered deck area to enjoy your morning coffee while watching the sunrise. The main level owner suite features a private outdoor patio area, a walk-in closet, a tub/shower combo, a single vanity, and custom tile walls. Two generous-sized guest bedrooms offer plenty of closet space and share a full bathroom. Amenities include a swimming pool, tennis court, fitness center, dog park, outdoor gazebo, gas grill, and picnic area. This condo is the perfect blend of luxury and convenience, offering a comfortable and stylish living space in a prime location. Dont miss your chance to make this stunning condo your new home!
Association Fees / Info
Hoa: Yes
Hoa Fees Frequency: Annually
Hoa Fees: 4284
Community Features: Dog Park, Fitness Center, Gated, Homeowners Assoc, Near Schools, Near Shopping, Playground, Pool, Public Transportation, Sidewalks, Street Lights, Tennis Court(s)
Association Fee Includes: Cable TV, Maintenance Grounds, Maintenance Structure, Pest Control, Swim, Tennis, Water
Bathroom Info
Main Bathroom Level: 2
Total Baths: 2.00
Fullbaths: 2
Room Bedroom Features: Master on Main
Bedroom Info
Beds: 3
Building Info
Habitable Residence: Yes
Business Info
Equipment: Satellite Dish
Exterior Features
Fence: None
Patio and Porch: Covered, Patio, Side Porch
Exterior Features: Awning(s), Balcony
Road Surface Type: Asphalt
Pool Private: No
County: Fulton - GA
Acres: 0.03
Pool Desc: None
Fees / Restrictions
Financial
Original Price: $378,900
Owner Financing: Yes
Garage / Parking
Parking Features: Parking Lot
Green / Env Info
Green Energy Generation: None
Handicap
Accessibility Features: None
Interior Features
Security Ftr: Security Gate, Smoke Detector(s)
Fireplace Features: Family Room
Levels: Multi/Split
Appliances: Dishwasher, Disposal, Dryer, ENERGY STAR Qualified Appliances, Gas Range, Gas Water Heater, Microwave, Range Hood, Refrigerator, Self Cleaning Oven, Washer
Laundry Features: Common Area, In Hall, Main Level
Interior Features: Entrance Foyer, High Ceilings 9 ft Main, Walk-In Closet(s), Other
Flooring: Carpet, Ceramic Tile, Hardwood, Vinyl
Spa Features: Community
Lot Info
Lot Size Source: Public Records
Lot Features: Corner Lot, Landscaped, Private, Wooded
Lot Size: X
Misc
Property Attached: Yes
Home Warranty: Yes
Open House
Other
Other Structures: None
Property Info
Construction Materials: Vinyl Siding
Year Built: 1,981
Property Condition: Resale
Roof: Composition
Property Type: Residential Attached
Style: Traditional
Rental Info
Land Lease: Yes
Room Info
Kitchen Features: Breakfast Bar, Cabinets White, Eat-in Kitchen, Pantry, Solid Surface Counters, View to Family Room
Room Master Bathroom Features: Tub/Shower Combo
Room Dining Room Features: Open Concept
Special Features
Green Features: Appliances, HVAC, Water Heater
Special Listing Conditions: None
Special Circumstances: None
Sqft Info
Building Area Total: 1650
Building Area Source: Appraiser
Tax Info
Tax Amount Annual: 1207
Tax Year: 2,023
Tax Parcel Letter: 17-0034-LL-084-9
Unit Info
Unit: H
Utilities / Hvac
Cool System: Ceiling Fan(s), Central Air
Electric: 110 Volts, 220 Volts
Heating: Central, Forced Air, Natural Gas
Utilities: Cable Available, Electricity Available, Natural Gas Available, Phone Available, Sewer Available, Water Available
Sewer: Public Sewer
Waterfront / Water
Water Body Name: None
Water Source: Public
Waterfront Features: None
Directions
GPS Friendly. Upon entering the gate. Take the 2nd street on the right and then go to the end of the street and turn left. Park by the stairs in front of you. Go up the stairs and take an immediate right. Unit H is around the corner.Listing Provided courtesy of Weichert, Realtors - The Collective
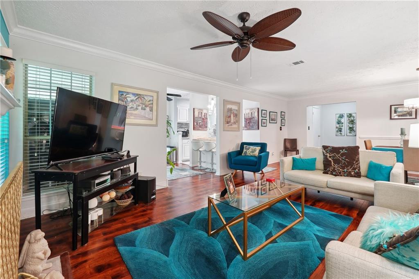
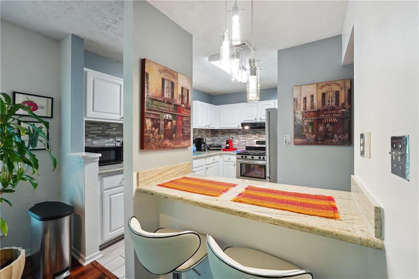
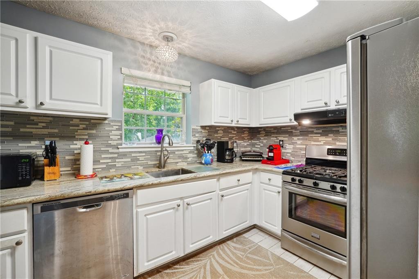
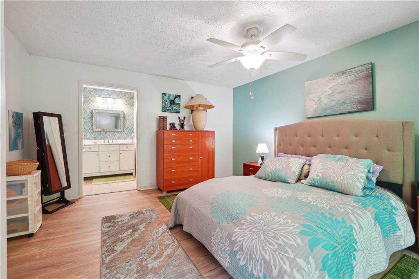
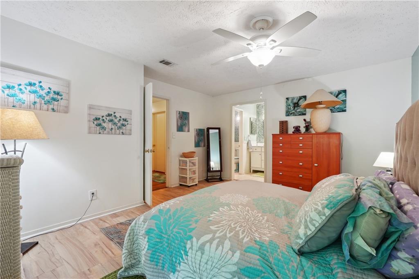
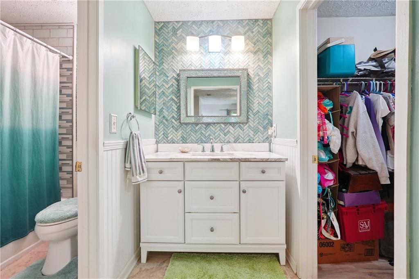
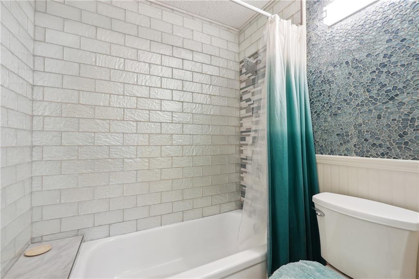
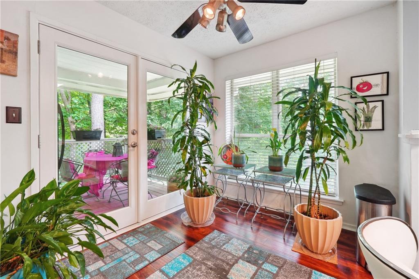
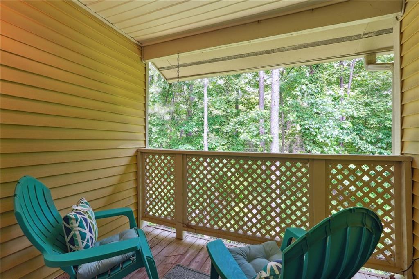
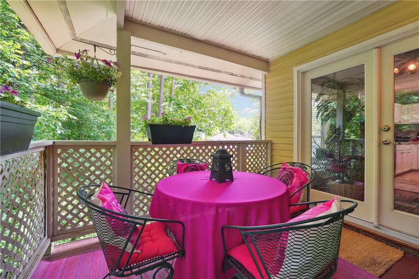
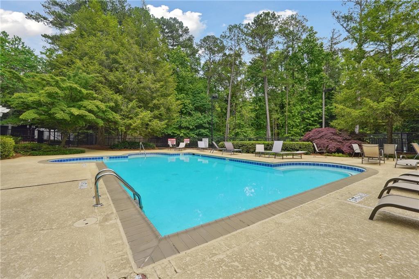
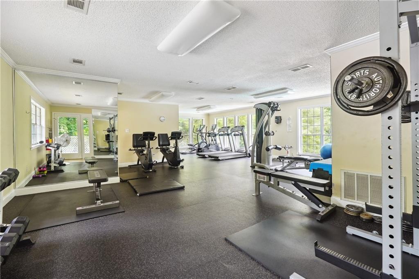
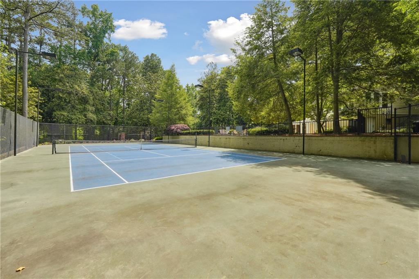
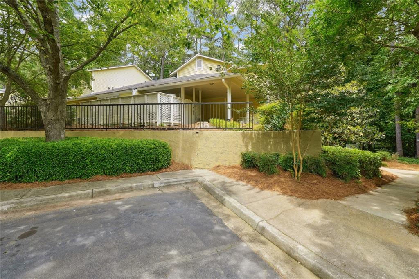
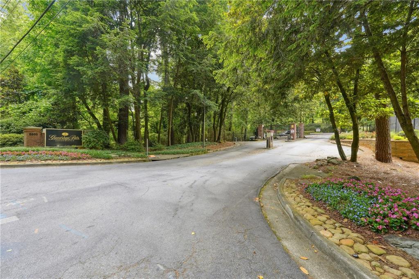
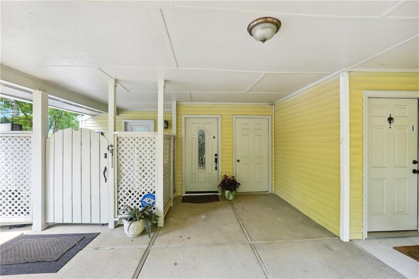
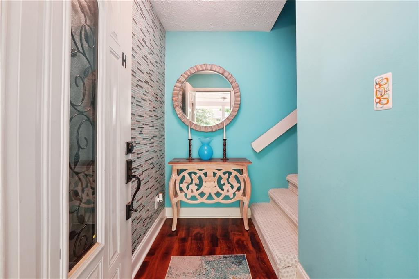
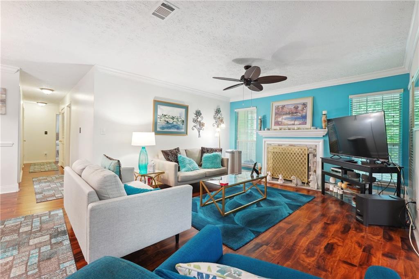
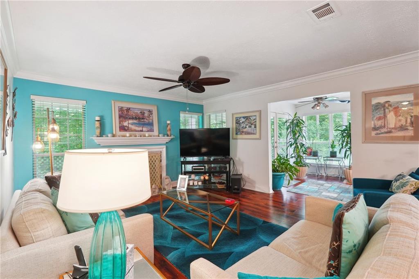
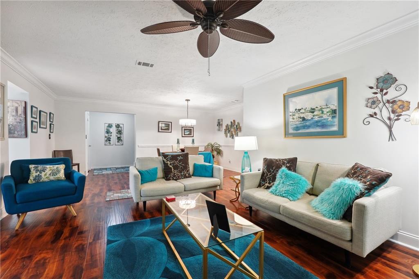
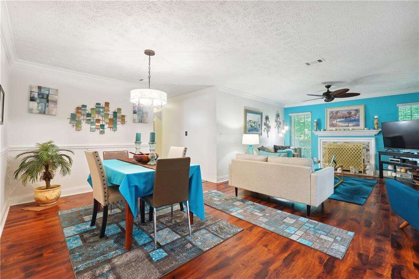
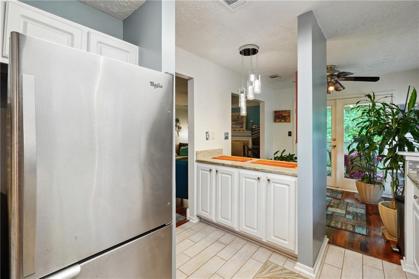
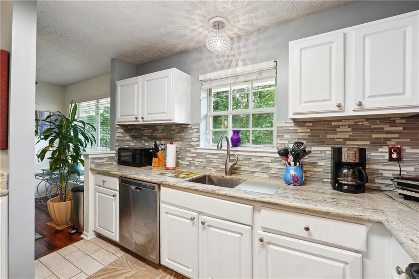
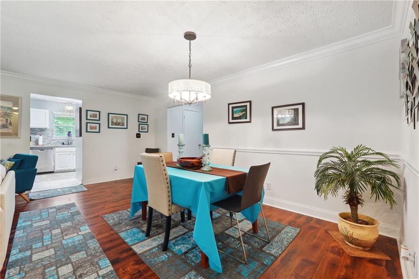
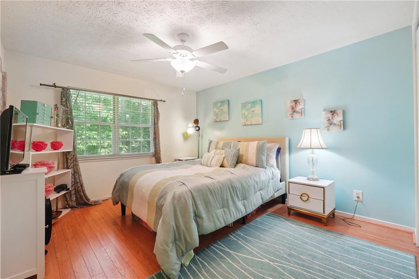
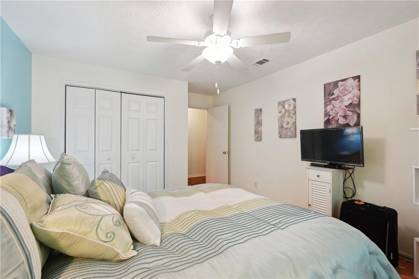
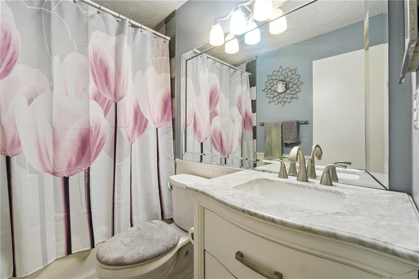
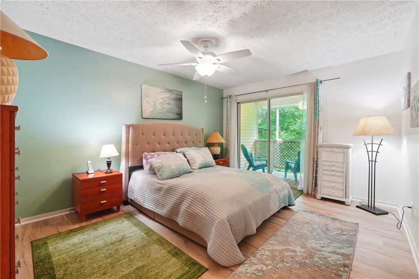
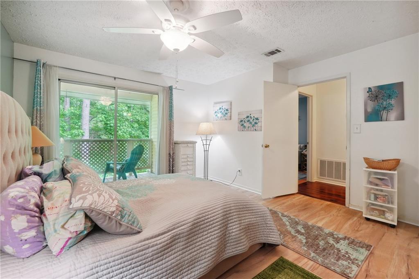
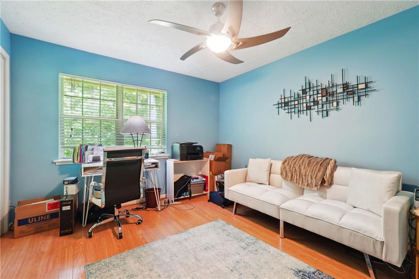
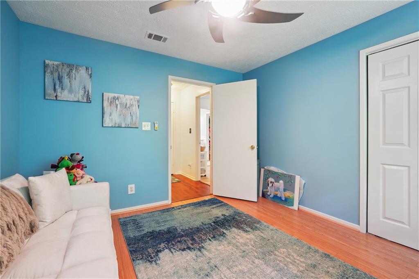
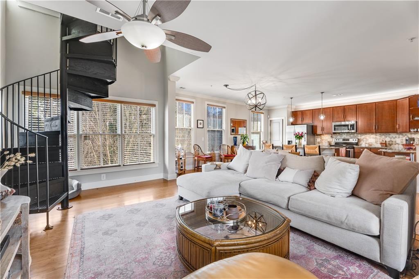
 MLS# 7351957
MLS# 7351957 