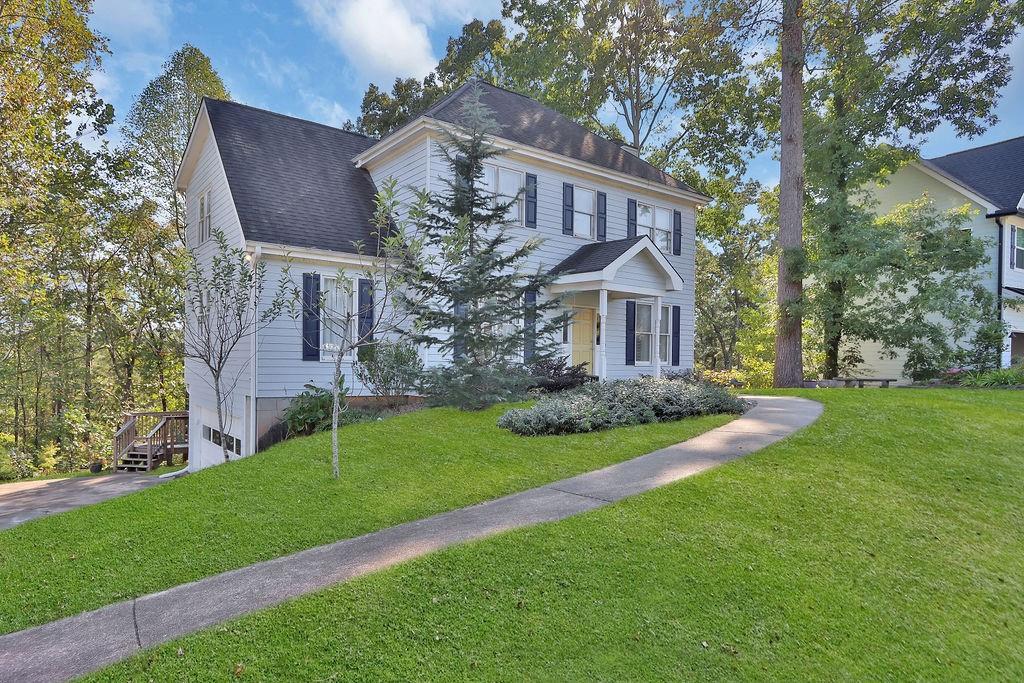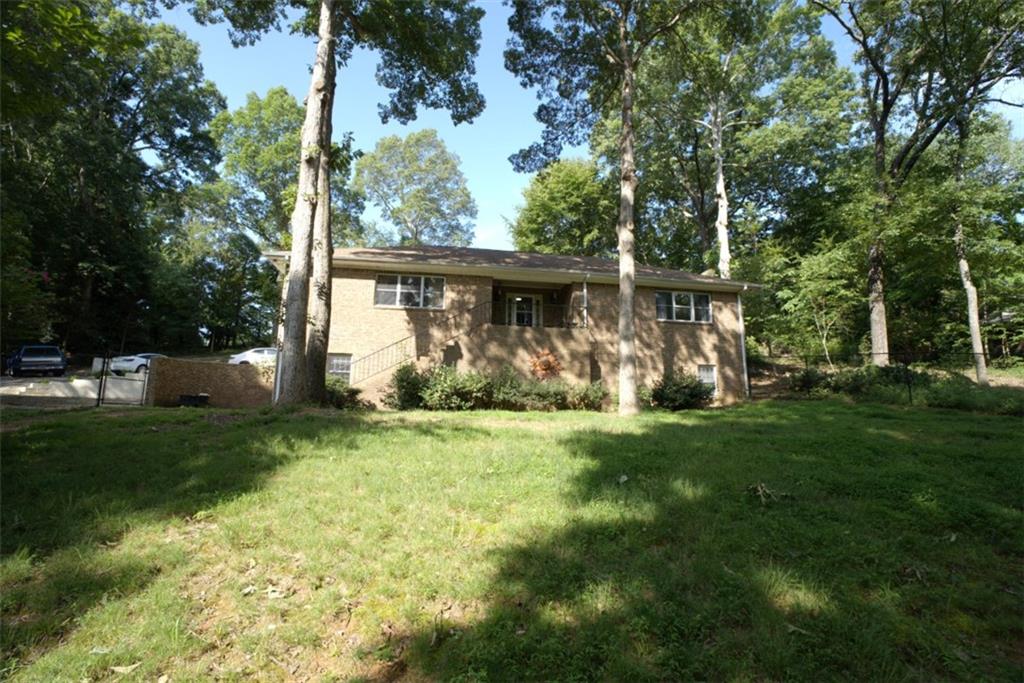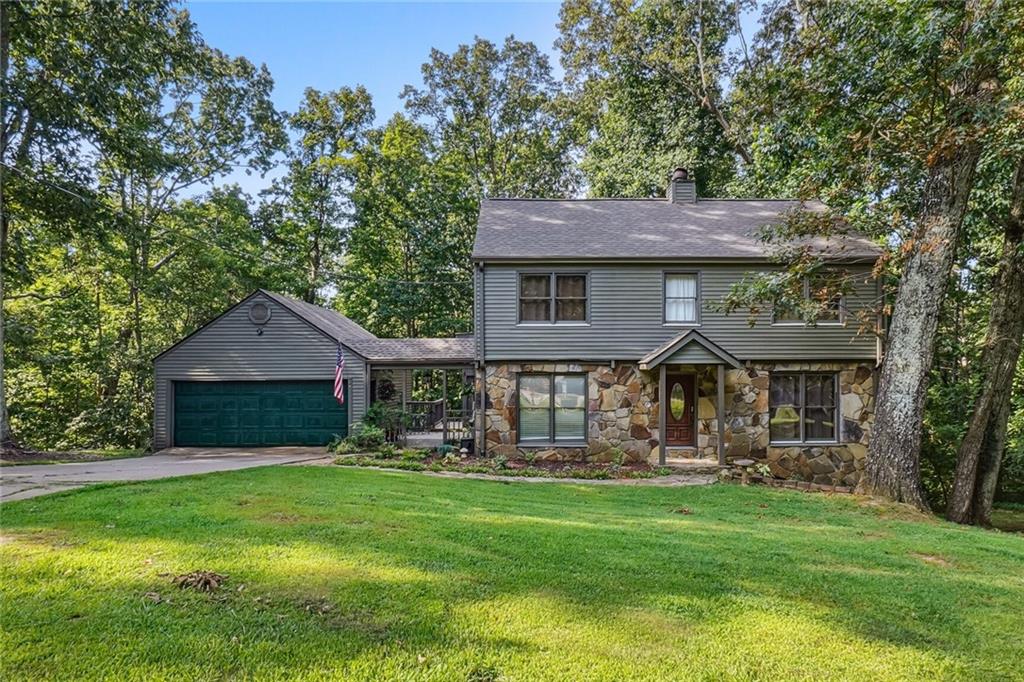Viewing Listing MLS# 386144795
Gainesville, GA 30507
- 3Beds
- 3Full Baths
- 1Half Baths
- N/A SqFt
- 1992Year Built
- 1.58Acres
- MLS# 386144795
- Residential
- Single Family Residence
- Active
- Approx Time on Market5 months, 21 days
- AreaN/A
- CountyHall - GA
- Subdivision Arbor Trace
Overview
LOOKING FOR A FIXER-UPPER WITH CHARM? THEN YOUR SEARCH IS OVER. THIS THREE-BEDROOM, 3.5 BATH HOME NESTLED WITHIN A BELOVED AND WELL-ESTABLISHED NEIGHBORHOOD IS A PROPERTY YOU'RE NOT GOING TO WANT TO MISS. OVERSIZED BEDROOMS -- INCLUDING A MASTER SUITE ON THE MAIN LEVEL --PROVIDE PLENTY OF ROOM TO STRETCH OUT AND ENJOY LIFE. THE LIVING ROOM WITH WOOD-BURNING FIREPLACE PROVIDES A COZY RETREAT FROM COLD WINTER NIGHTS. THE HOME ALSO FEATURES A PARTIALLY-FINISHED BASEMENT THAT'S READY FOR YOUR FINISHING TOUCHES TO BECOME THE PERFECT IN-LAW SUITE. THE EXTERIOR ALSO INCLUDES A COVERED-FRONT PORCH WITH SWING AS WELL AS A LARGE, SCREENED-IN BACK PORCH THAT OVERLOOKS A SPACIOUS BACKYARD.
Association Fees / Info
Hoa: Yes
Hoa Fees Frequency: Annually
Hoa Fees: 60
Community Features: None
Bathroom Info
Main Bathroom Level: 1
Halfbaths: 1
Total Baths: 4.00
Fullbaths: 3
Room Bedroom Features: Master on Main, Oversized Master
Bedroom Info
Beds: 3
Building Info
Habitable Residence: Yes
Business Info
Equipment: None
Exterior Features
Fence: Back Yard
Patio and Porch: Covered, Deck, Front Porch
Exterior Features: Private Yard
Road Surface Type: Asphalt
Pool Private: No
County: Hall - GA
Acres: 1.58
Pool Desc: None
Fees / Restrictions
Financial
Original Price: $490,000
Owner Financing: Yes
Garage / Parking
Parking Features: Garage
Green / Env Info
Green Energy Generation: None
Handicap
Accessibility Features: None
Interior Features
Security Ftr: Smoke Detector(s)
Fireplace Features: Brick, Family Room
Levels: Two
Appliances: Electric Cooktop, Electric Oven, Electric Range
Laundry Features: In Kitchen
Interior Features: Entrance Foyer, Entrance Foyer 2 Story, High Ceilings 9 ft Lower
Flooring: Carpet, Hardwood
Spa Features: None
Lot Info
Lot Size Source: Public Records
Lot Features: Back Yard
Lot Size: 356 x 160
Misc
Property Attached: No
Home Warranty: Yes
Open House
Other
Other Structures: None
Property Info
Construction Materials: Brick
Year Built: 1,992
Property Condition: Resale
Roof: Composition
Property Type: Residential Detached
Style: Traditional
Rental Info
Land Lease: Yes
Room Info
Kitchen Features: Country Kitchen, Solid Surface Counters
Room Master Bathroom Features: Soaking Tub,Whirlpool Tub
Room Dining Room Features: Separate Dining Room
Special Features
Green Features: None
Special Listing Conditions: None
Special Circumstances: Agent Related to Seller
Sqft Info
Building Area Total: 3795
Building Area Source: Public Records
Tax Info
Tax Amount Annual: 1445
Tax Year: 2,023
Tax Parcel Letter: 15-0030D-00-009
Unit Info
Utilities / Hvac
Cool System: Central Air
Electric: Other
Heating: Central
Utilities: Cable Available, Electricity Available, Phone Available, Water Available
Sewer: Septic Tank
Waterfront / Water
Water Body Name: None
Water Source: Public
Waterfront Features: None
Directions
985 TO EXIT 16. EAST ON MUNDY MILL. LEFT ON ATLANTA HIGHWAY. RIGHT ON POPLAR SPRINGS RD. LEFT ON POPLAR SPRINGS CHURCH RD. LEFT INTO ARBOR TRACE SUBDIVISION ON S. ARBOR DR. HOME IS ON LEFT.Listing Provided courtesy of Keller Williams Realty Atlanta Partners
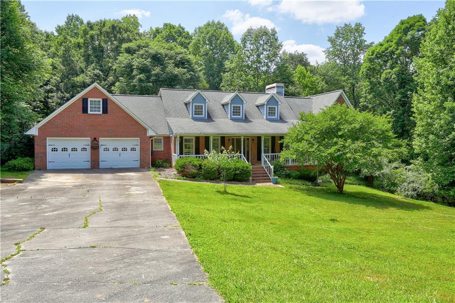
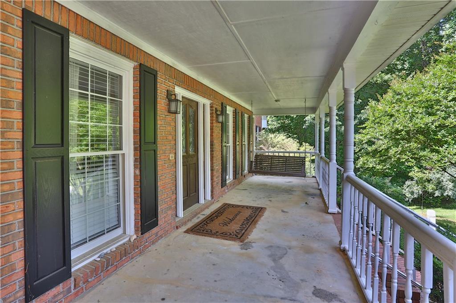
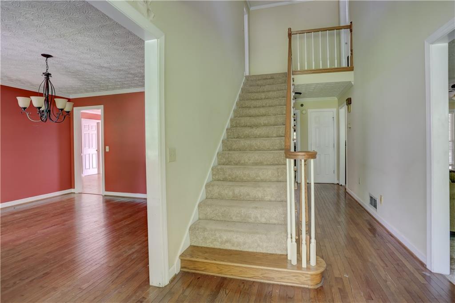
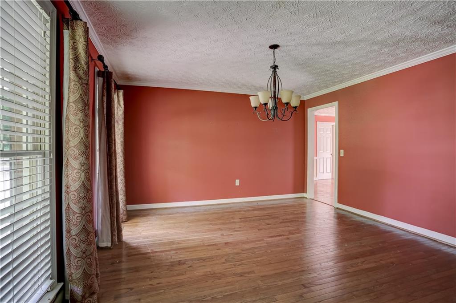
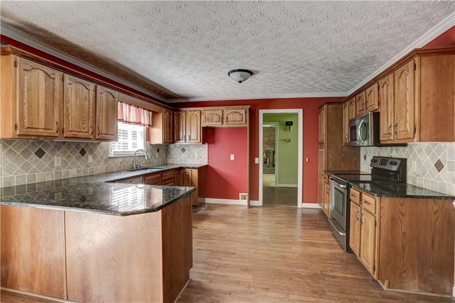
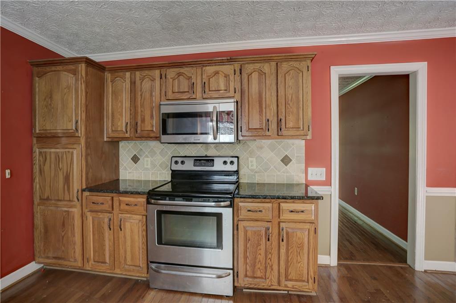
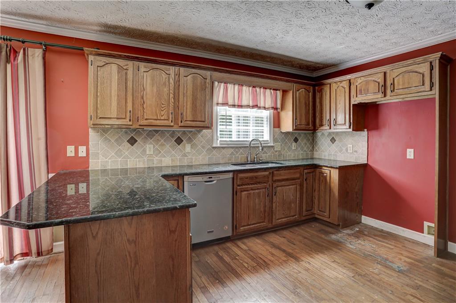
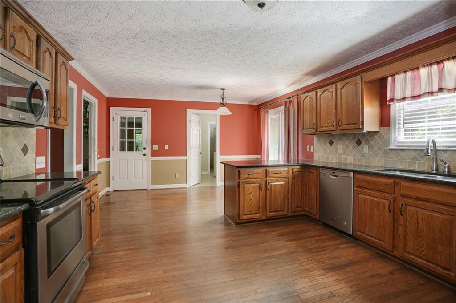
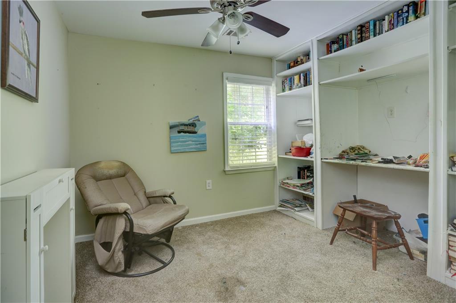
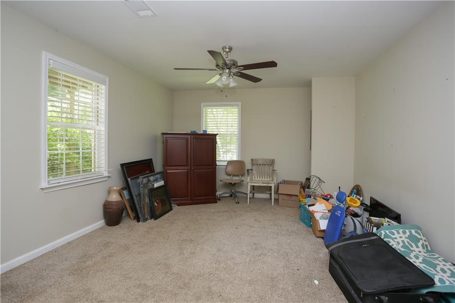
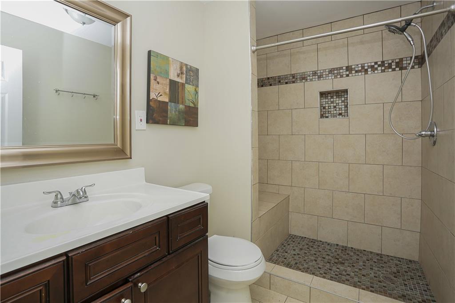
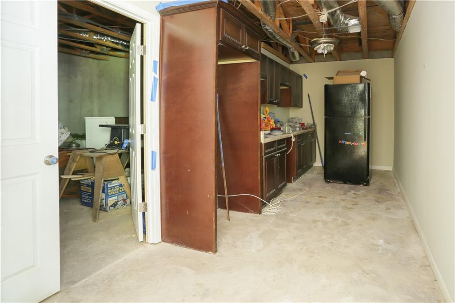
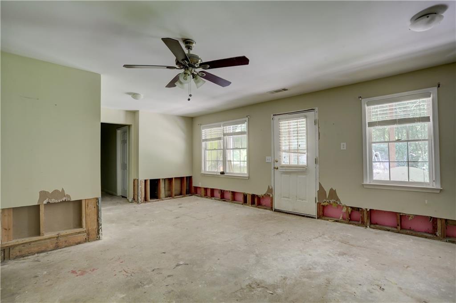
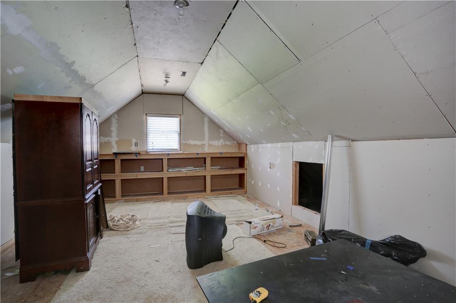
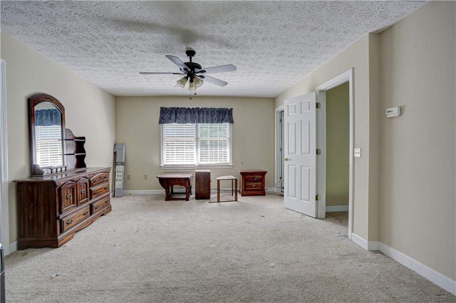
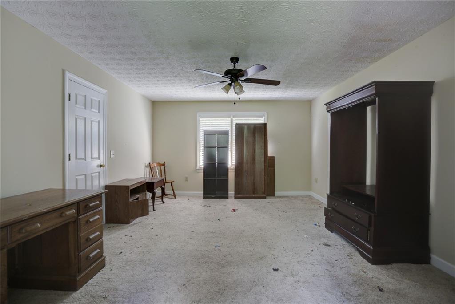
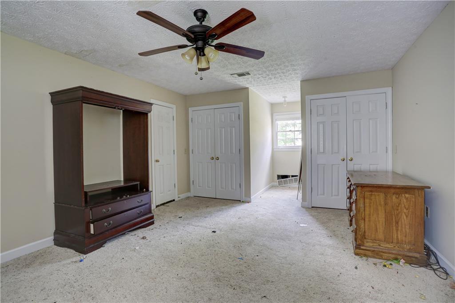
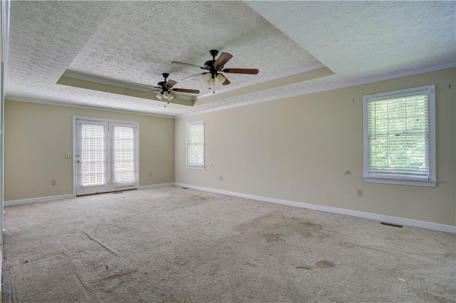
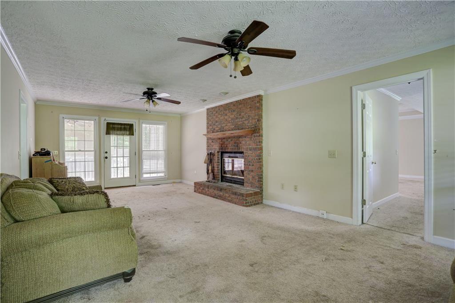
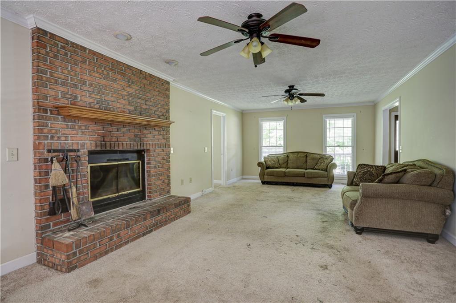
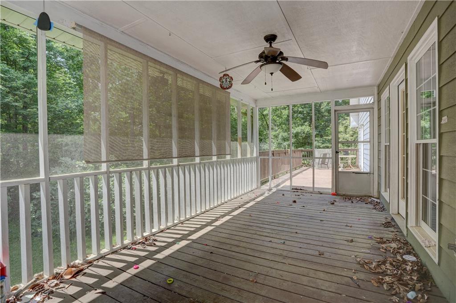
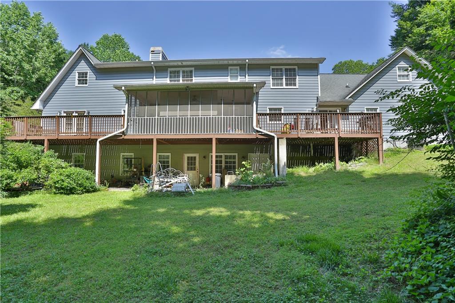
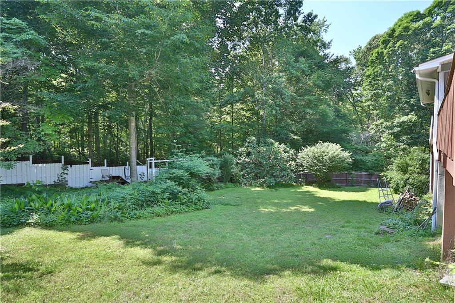
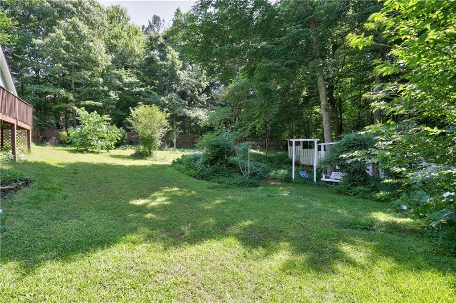
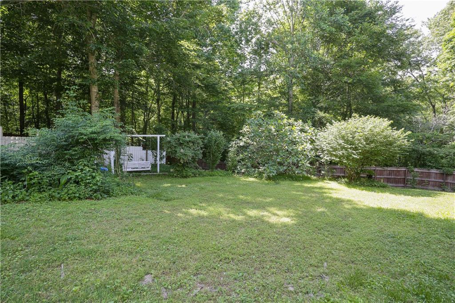
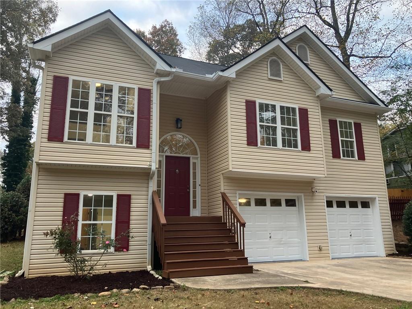
 MLS# 410055651
MLS# 410055651 