Viewing Listing MLS# 410055651
Gainesville, GA 30506
- 4Beds
- 3Full Baths
- 1Half Baths
- N/A SqFt
- 1999Year Built
- 1.02Acres
- MLS# 410055651
- Residential
- Single Family Residence
- Active
- Approx Time on Market8 days
- AreaN/A
- CountyHall - GA
- Subdivision Big Oak Estates
Overview
Quiet community with a > 1 acre lot, no HOA, minutes from Lake Lanier ( less than 5 miles ) This move in ready home has a welcoming family room with a fire place which opens to a large composite deck and fenced in yard, with plenty of room for a pool and outdoor fun! Also off the family room is a large eat in kitchen, the home has 3 bedrooms and full 2 baths upstairs and downstairs there is another full bathroom and bedroom. Primary bedroom on main. The house has been painted inside and out. Updated flooring. there is a WORKSHOP w electricity
Association Fees / Info
Hoa: No
Community Features: None
Bathroom Info
Main Bathroom Level: 2
Halfbaths: 1
Total Baths: 4.00
Fullbaths: 3
Room Bedroom Features: In-Law Floorplan, Master on Main
Bedroom Info
Beds: 4
Building Info
Habitable Residence: No
Business Info
Equipment: None
Exterior Features
Fence: Back Yard
Patio and Porch: Deck
Exterior Features: None
Road Surface Type: Asphalt
Pool Private: No
County: Hall - GA
Acres: 1.02
Pool Desc: None
Fees / Restrictions
Financial
Original Price: $390,000
Owner Financing: No
Garage / Parking
Parking Features: Garage
Green / Env Info
Green Energy Generation: None
Handicap
Accessibility Features: None
Interior Features
Security Ftr: None
Fireplace Features: Living Room
Levels: Two
Appliances: Dishwasher, Electric Oven, Microwave
Laundry Features: In Hall
Interior Features: Other
Flooring: Carpet, Hardwood
Spa Features: None
Lot Info
Lot Size Source: Public Records
Lot Features: Back Yard, Front Yard, Level
Lot Size: 402 x 110
Misc
Property Attached: No
Home Warranty: No
Open House
Other
Other Structures: Shed(s)
Property Info
Construction Materials: Vinyl Siding
Year Built: 1,999
Property Condition: Resale
Roof: Composition
Property Type: Residential Detached
Style: Traditional
Rental Info
Land Lease: No
Room Info
Kitchen Features: Breakfast Room, Cabinets White, Pantry, Stone Counters, View to Family Room
Room Master Bathroom Features: Double Vanity,Separate His/Hers,Separate Tub/Showe
Room Dining Room Features: Separate Dining Room
Special Features
Green Features: None
Special Listing Conditions: None
Special Circumstances: None
Sqft Info
Building Area Total: 1944
Building Area Source: Public Records
Tax Info
Tax Amount Annual: 3144
Tax Year: 2,023
Tax Parcel Letter: 10-00077-00-050
Unit Info
Utilities / Hvac
Cool System: Ceiling Fan(s), Central Air
Electric: None
Heating: Central
Utilities: Cable Available, Electricity Available
Sewer: Septic Tank
Waterfront / Water
Water Body Name: None
Water Source: Public
Waterfront Features: None
Directions
Price Rd off of Hwy 60. Turn right onto Red Oak Dr. House is on the right after going around the bend.Listing Provided courtesy of Keller Williams Realty Cityside
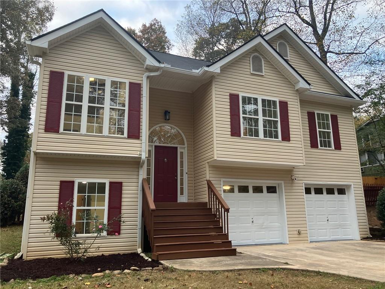
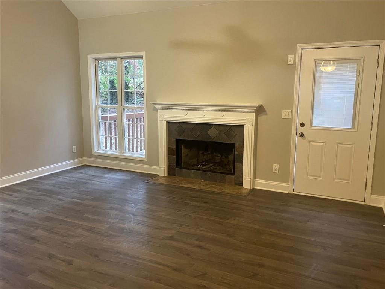
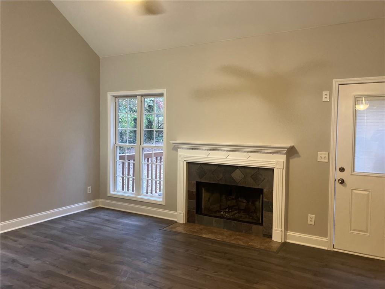
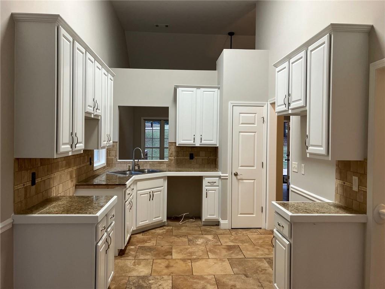
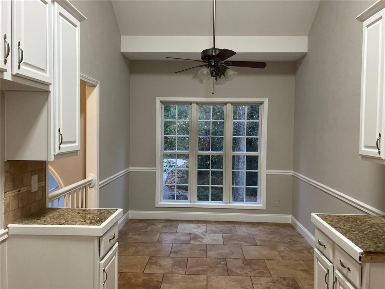
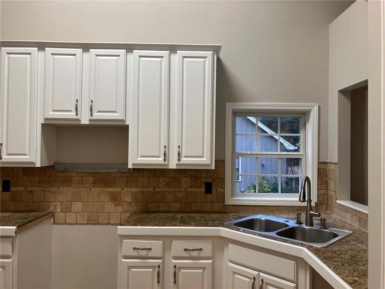
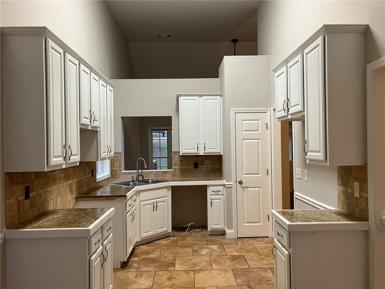
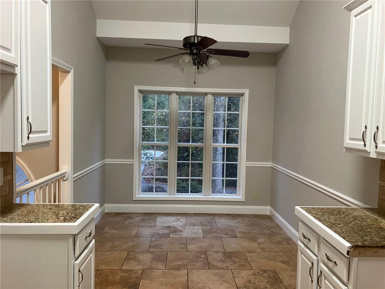
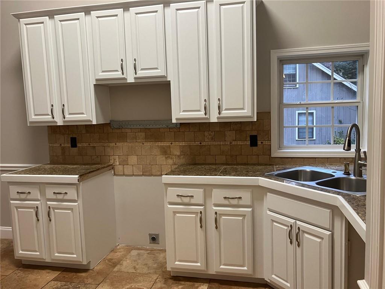
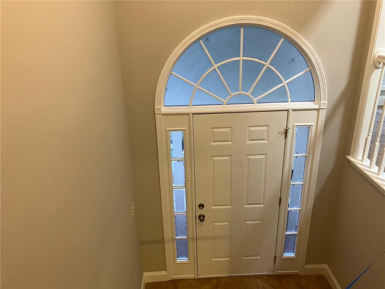
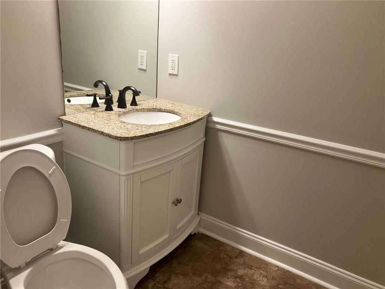
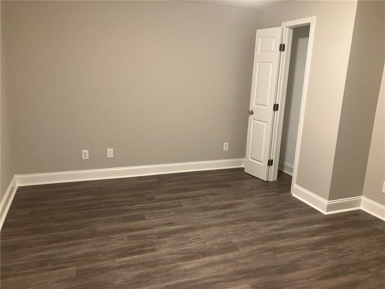
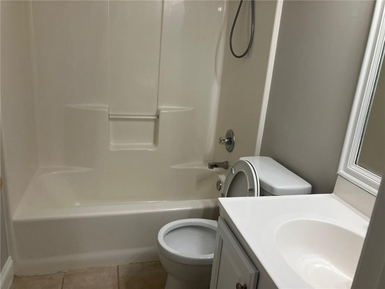
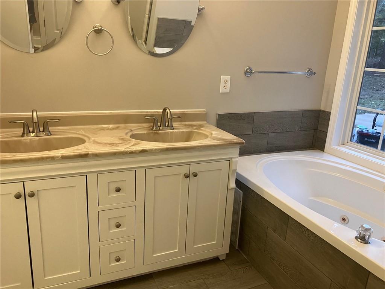
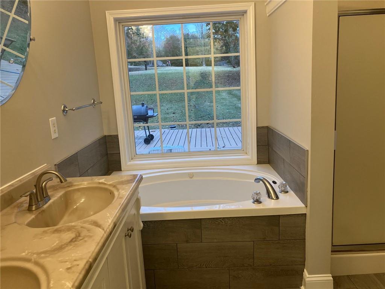
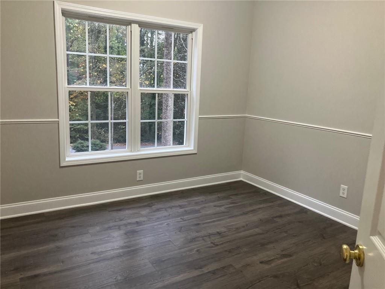
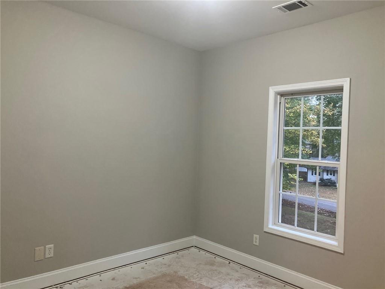
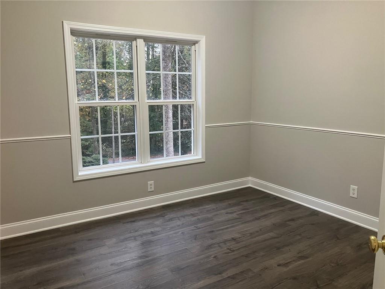
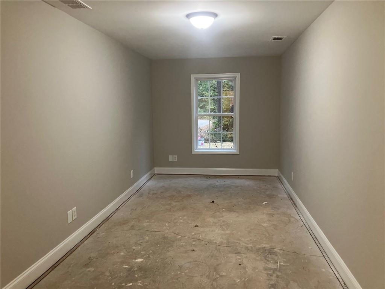
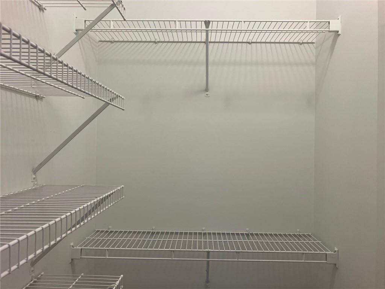
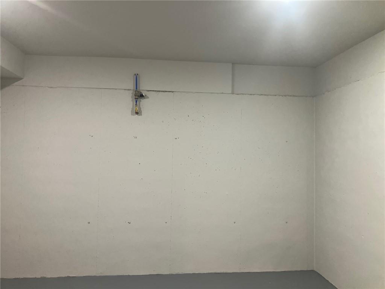
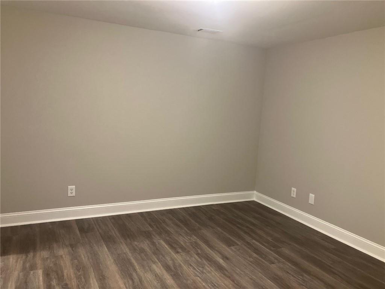
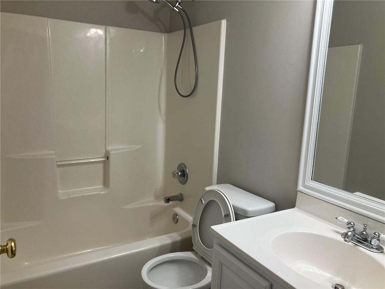
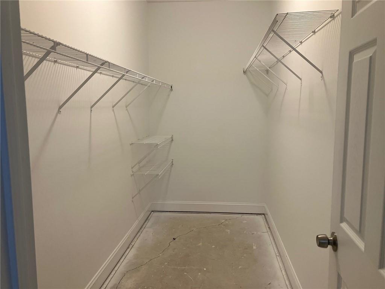
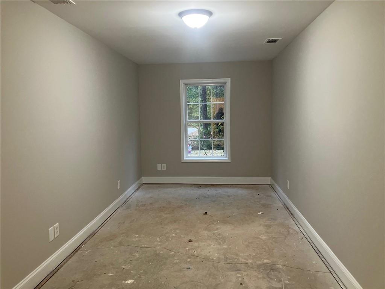
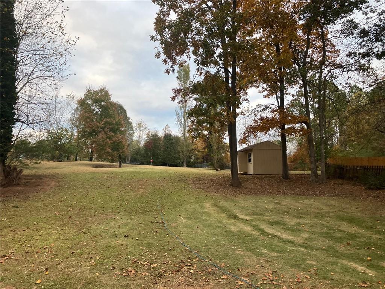
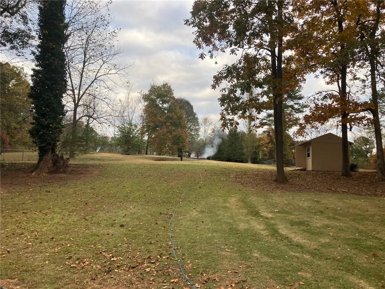
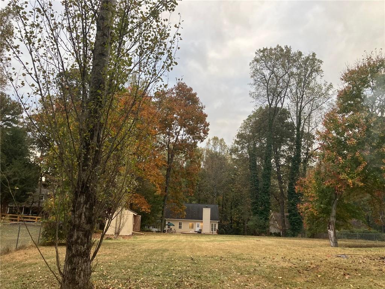
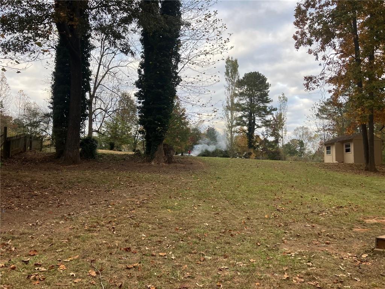
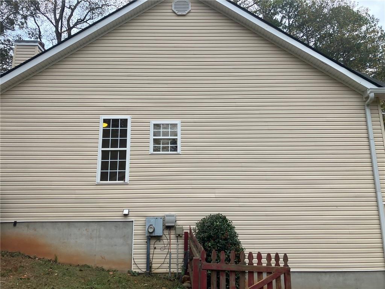
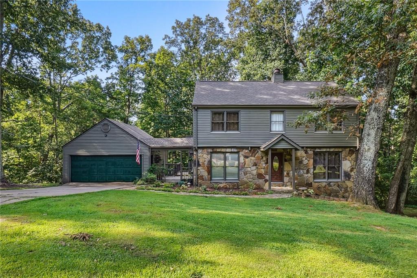
 MLS# 392146628
MLS# 392146628