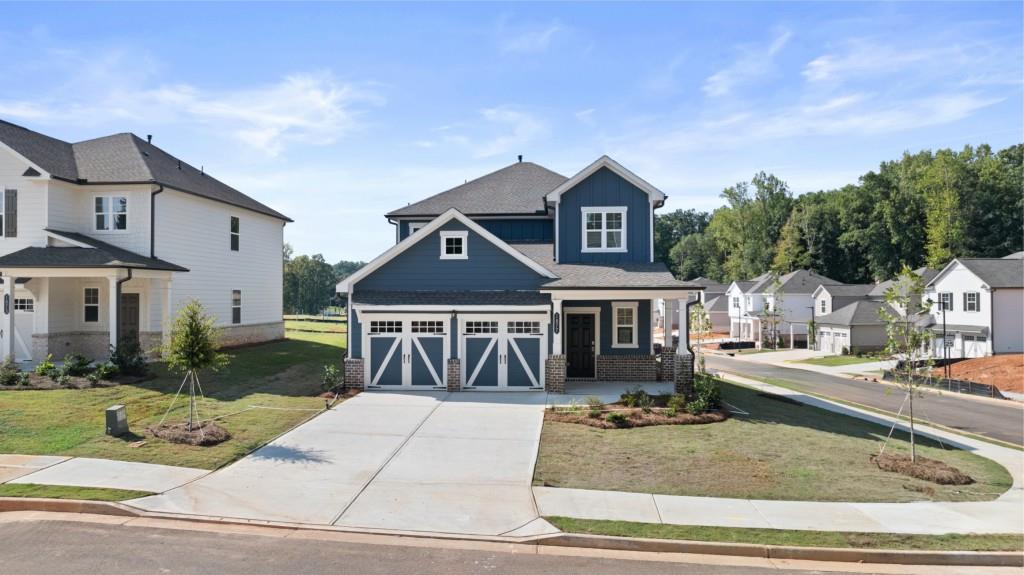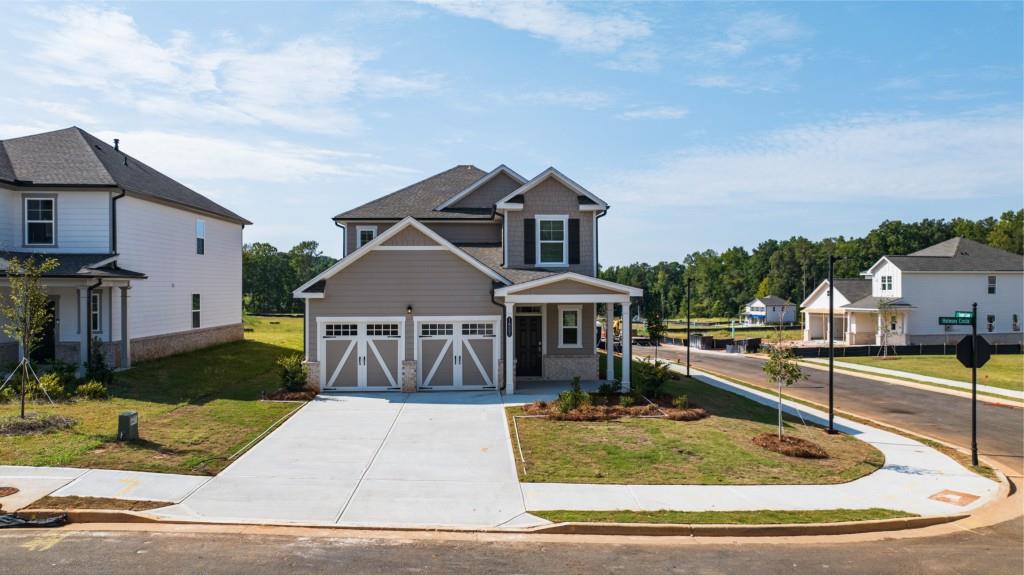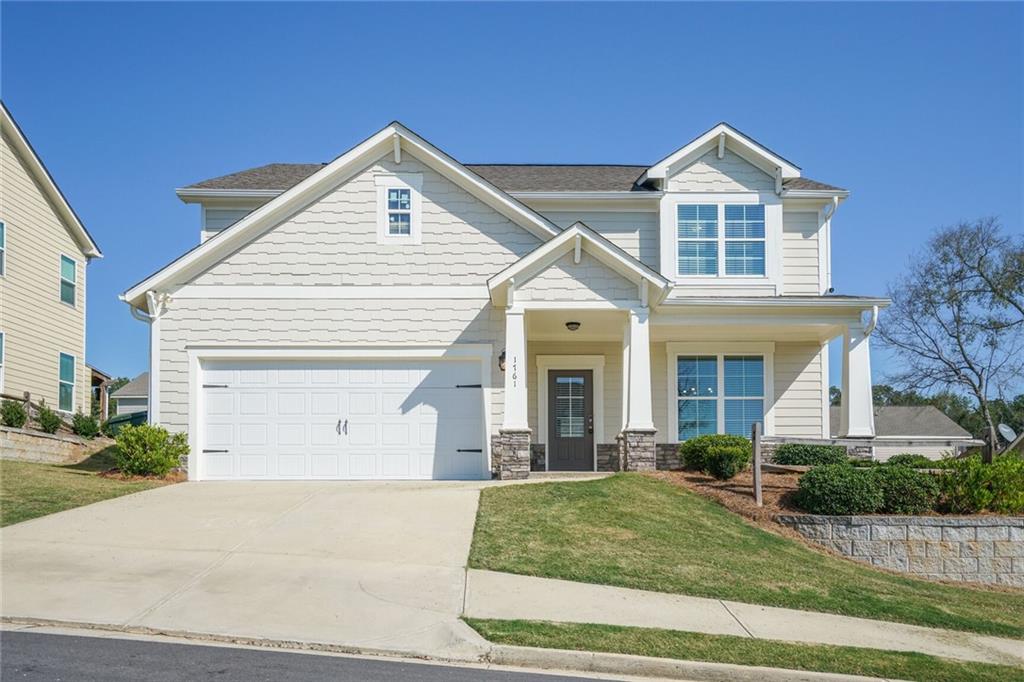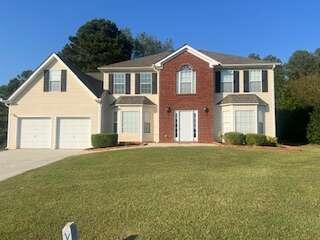Viewing Listing MLS# 386089149
Conyers, GA 30012
- 4Beds
- 3Full Baths
- N/AHalf Baths
- N/A SqFt
- 2007Year Built
- 0.00Acres
- MLS# 386089149
- Residential
- Single Family Residence
- Active
- Approx Time on Market5 months, 15 days
- AreaN/A
- CountyRockdale - GA
- Subdivision The Preserve At Travers
Overview
Welcome to Conyers! This move-in-ready home is perfectly located on a quiet cut-de-sac in the community of Traverse Creek. As you enter the home to a spacious foyer, you will find real hardwood flooring throughout this two-stories home. The updated kitchen has granite countertop, renovated cabinets, large gas range and hood, and an under-mount kitchen sink. On the main floor, a bedroom with a full bathroom sits cozily along with a living room, family room, and dining room. Upstair has a grand master bedroom with a sitting area, huge walk in closet, and renovated master bathroom. Down the hallway has two generous sized bedrooms, a renovated full bathroom and a laundry room. The roof was recently replaced. Don't miss out on this well maintained home!
Association Fees / Info
Hoa: Yes
Hoa Fees Frequency: Annually
Hoa Fees: 210
Community Features: Homeowners Assoc
Bathroom Info
Main Bathroom Level: 1
Total Baths: 3.00
Fullbaths: 3
Room Bedroom Features: Oversized Master
Bedroom Info
Beds: 4
Building Info
Habitable Residence: No
Business Info
Equipment: None
Exterior Features
Fence: None
Patio and Porch: Covered
Exterior Features: None
Road Surface Type: Concrete
Pool Private: No
County: Rockdale - GA
Acres: 0.00
Pool Desc: None
Fees / Restrictions
Financial
Original Price: $429,000
Owner Financing: No
Garage / Parking
Parking Features: Driveway, Garage
Green / Env Info
Green Energy Generation: None
Handicap
Accessibility Features: None
Interior Features
Security Ftr: None
Fireplace Features: Living Room
Levels: Two
Appliances: Dishwasher, Gas Cooktop, Microwave, Refrigerator
Laundry Features: Laundry Room, Upper Level
Interior Features: Entrance Foyer, Entrance Foyer 2 Story, Tray Ceiling(s), Walk-In Closet(s)
Flooring: Ceramic Tile, Hardwood
Spa Features: None
Lot Info
Lot Size Source: Not Available
Lot Features: Cul-De-Sac
Misc
Property Attached: No
Home Warranty: No
Open House
Other
Other Structures: None
Property Info
Construction Materials: Brick Front, Vinyl Siding
Year Built: 2,007
Property Condition: Resale
Roof: Shingle
Property Type: Residential Detached
Style: Traditional
Rental Info
Land Lease: No
Room Info
Kitchen Features: Cabinets Stain, Eat-in Kitchen, Kitchen Island, Pantry, Pantry Walk-In, Solid Surface Counters, View to Family Room
Room Master Bathroom Features: Double Vanity,Separate Tub/Shower,Vaulted Ceiling(
Room Dining Room Features: Separate Dining Room
Special Features
Green Features: None
Special Listing Conditions: None
Special Circumstances: None
Sqft Info
Building Area Total: 2872
Building Area Source: Owner
Tax Info
Tax Amount Annual: 3423
Tax Year: 2,023
Tax Parcel Letter: 041-B-01-0022
Unit Info
Utilities / Hvac
Cool System: Ceiling Fan(s), Central Air
Electric: None
Heating: Electric
Utilities: Cable Available, Electricity Available, Natural Gas Available, Phone Available, Sewer Available, Water Available
Sewer: Public Sewer
Waterfront / Water
Water Body Name: None
Water Source: Public
Waterfront Features: None
Directions
I 20 East to Signman road (exit 78), left on Sigman Rd, left on Rockbridge Rd, right on travers creek trail, left on Evergreen Hollow Ln, and right on Blue Spruce LnListing Provided courtesy of Virtual Properties Realty. Biz
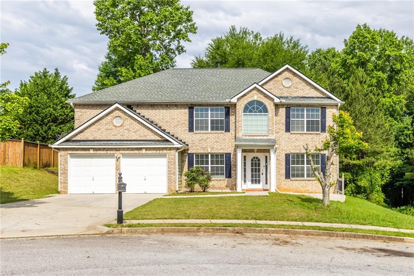
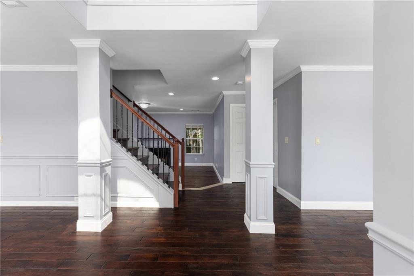
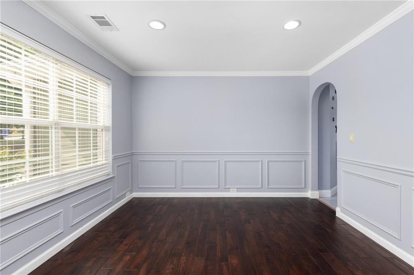
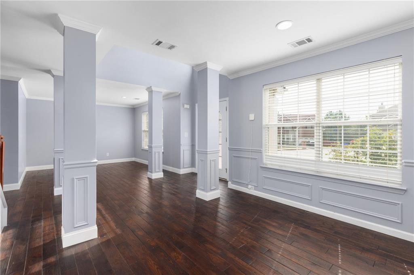
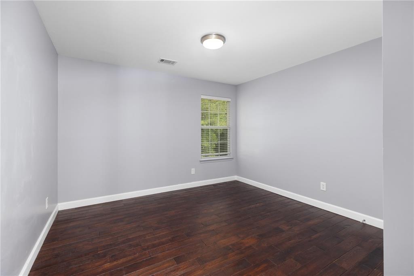
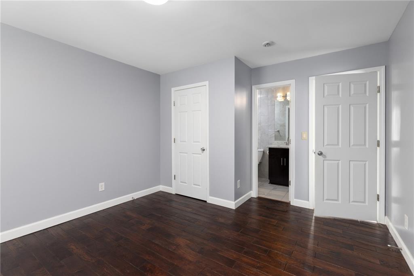
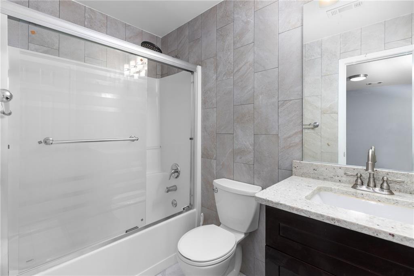
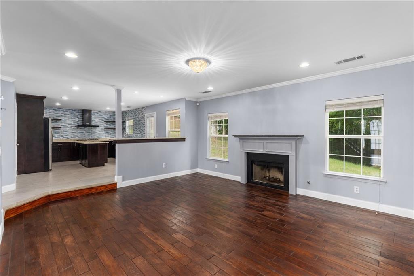
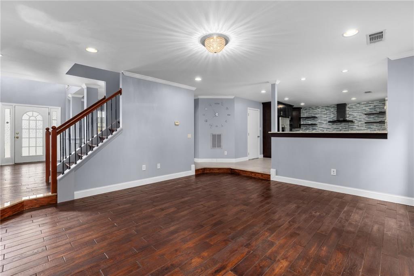
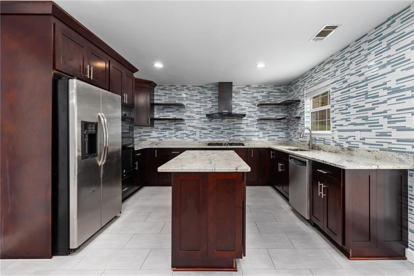
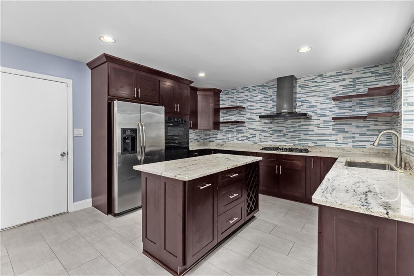
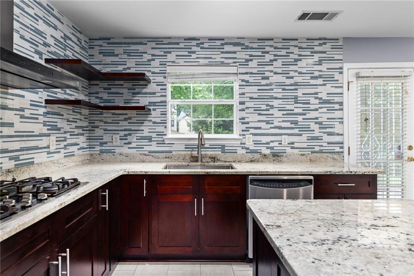
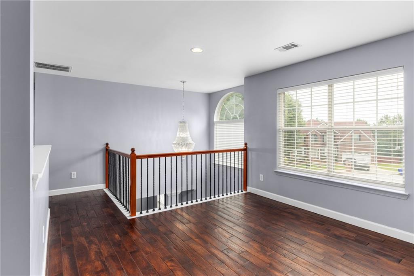
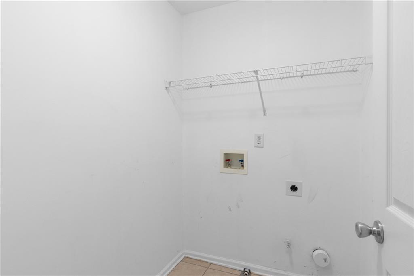
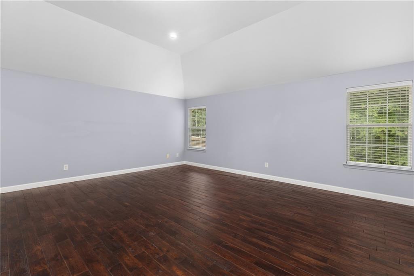
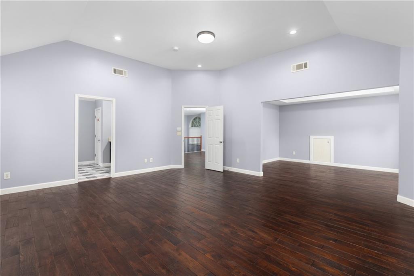
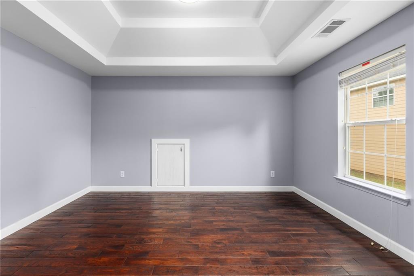
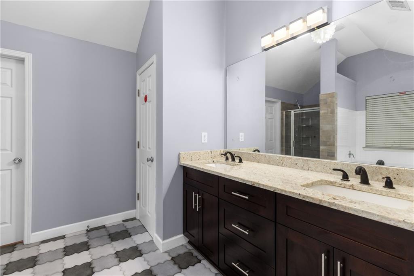
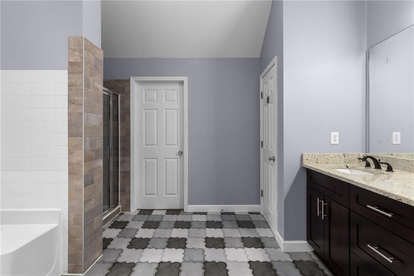
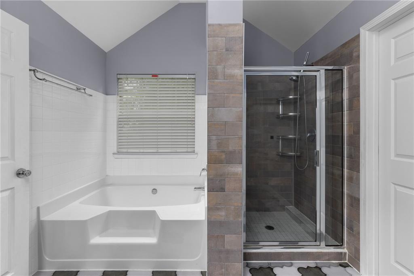
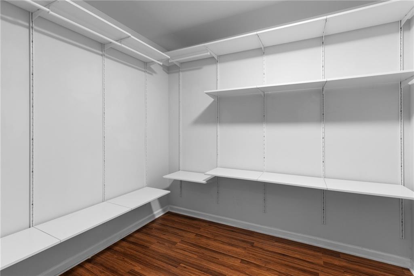
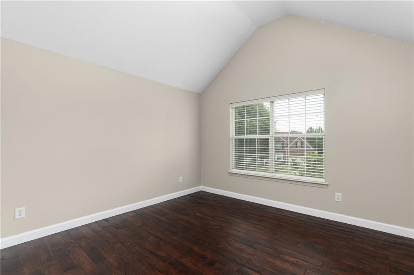
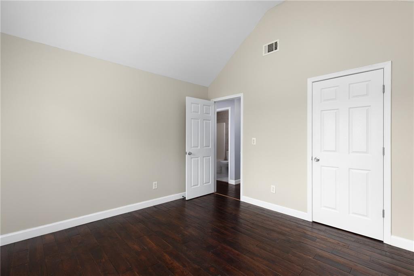
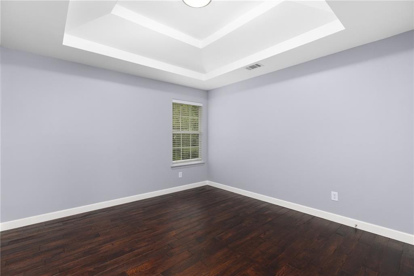
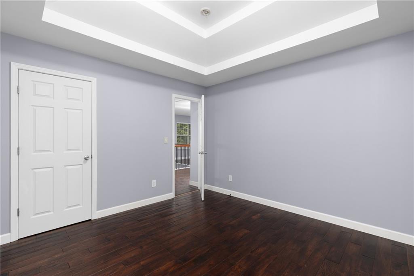
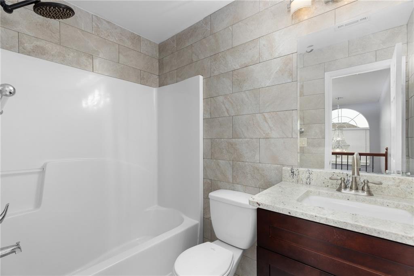
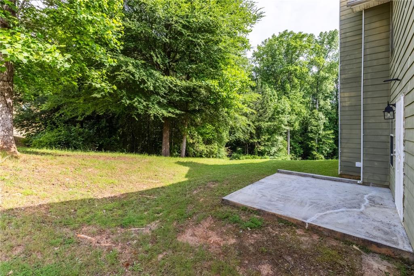
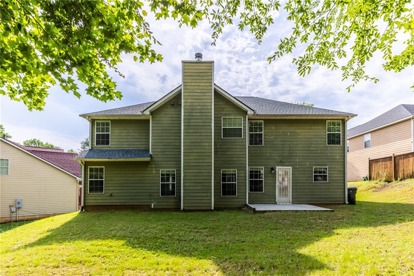
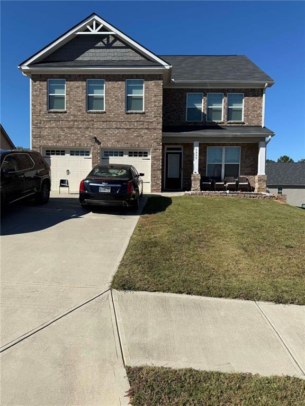
 MLS# 408349525
MLS# 408349525 