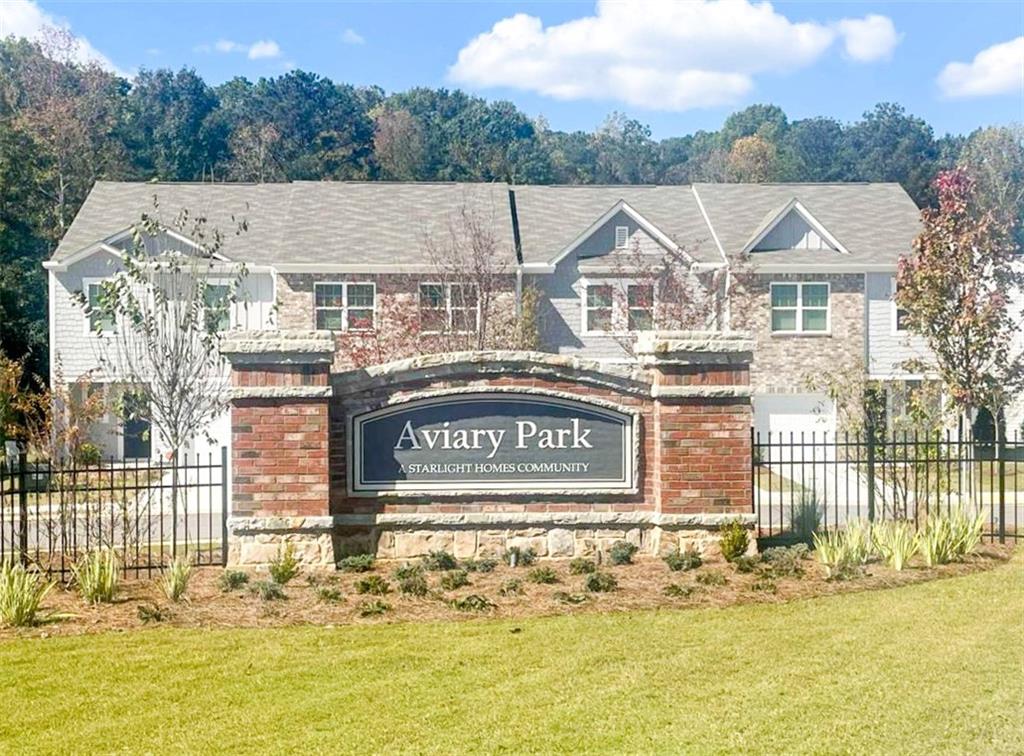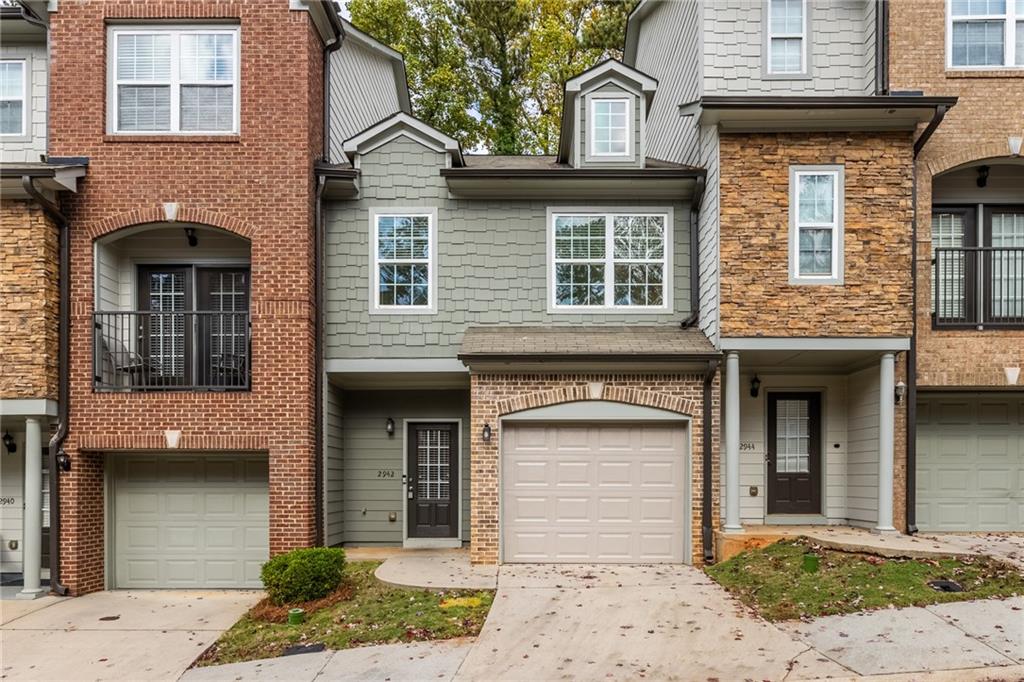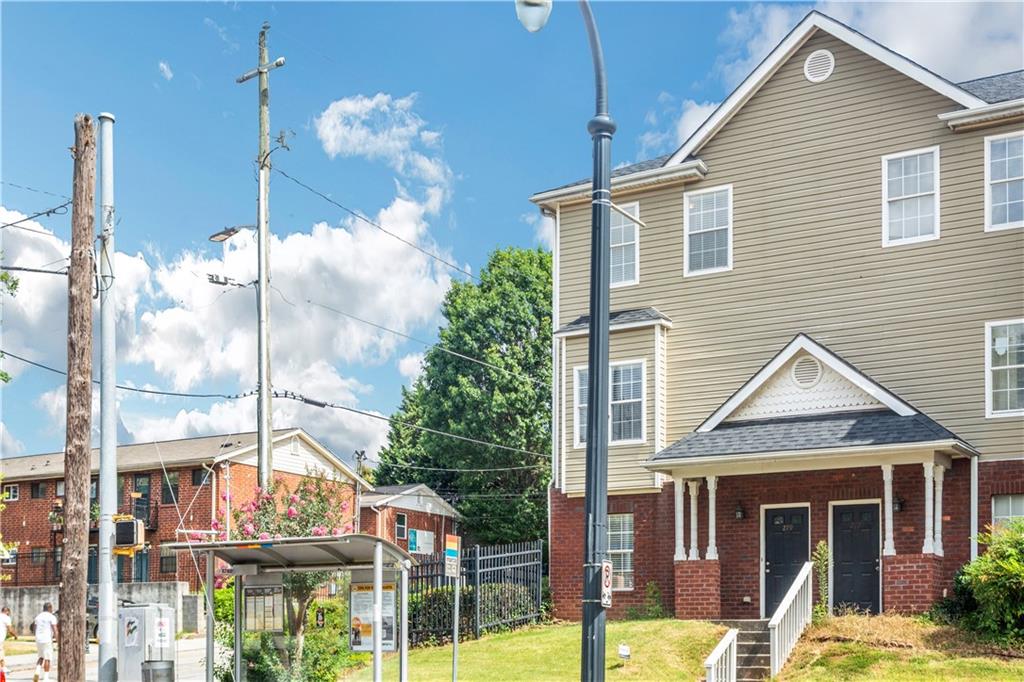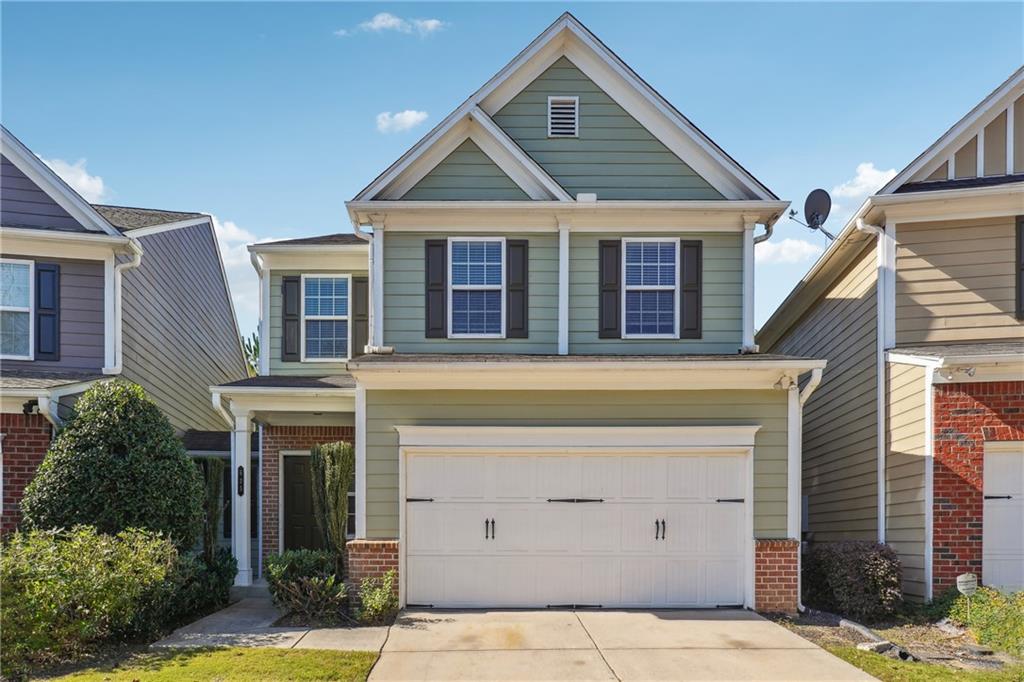Viewing Listing MLS# 386078553
Atlanta, GA 30331
- 3Beds
- 2Full Baths
- 1Half Baths
- N/A SqFt
- 2022Year Built
- 0.02Acres
- MLS# 386078553
- Residential
- Townhouse
- Active
- Approx Time on Market5 months, 20 days
- AreaN/A
- CountyFulton - GA
- Subdivision Anatole
Overview
Welcome to a wonderful find, a like-new townhome in the established, swim community, Anatole. You'll find lovely, designer upgrades throughout this 2022-built home, in addition to a gorgeous, well-planned, light-filled floorplan where the center is an amazing kitchen with white quartz countertops, stainless appliances including built-in microwave, and side-by-side refrigerator/freezer. The kitchen opens out to a patio and green space. The spacious owner's suite comfortably accommodates a king-sized bed. The two secondary bedrooms are ample sized with a walk-in closet/desk area for alternate use as an office or study. For your convenience the laundry is upstairs and complete with a new, side-by-side washer and dryer. This modern home, equipped with EV charging port, is in a great location within the community with convenient guest parking steps away from the front door. The HOA fee is paid by the seller through the end of 2024. Come see this beautiful home and make it your own!
Association Fees / Info
Hoa: Yes
Hoa Fees Frequency: Monthly
Hoa Fees: 120
Community Features: Clubhouse, Homeowners Assoc, Near Schools, Near Shopping, Near Trails/Greenway, Pool, Sidewalks, Street Lights
Association Fee Includes: Maintenance Grounds, Maintenance Structure, Reserve Fund, Swim
Bathroom Info
Halfbaths: 1
Total Baths: 3.00
Fullbaths: 2
Room Bedroom Features: Split Bedroom Plan, Other
Bedroom Info
Beds: 3
Building Info
Habitable Residence: Yes
Business Info
Equipment: None
Exterior Features
Fence: None
Patio and Porch: Patio
Exterior Features: Private Entrance, Rain Gutters
Road Surface Type: Asphalt, Paved
Pool Private: No
County: Fulton - GA
Acres: 0.02
Pool Desc: None
Fees / Restrictions
Financial
Original Price: $305,000
Owner Financing: Yes
Garage / Parking
Parking Features: Attached, Garage, Level Driveway
Green / Env Info
Green Energy Generation: None
Handicap
Accessibility Features: None
Interior Features
Security Ftr: Carbon Monoxide Detector(s), Security Lights, Security System Owned, Smoke Detector(s)
Fireplace Features: None
Levels: Two
Appliances: Dishwasher, Disposal, Electric Range, Electric Water Heater, Microwave, Refrigerator
Laundry Features: Upper Level
Interior Features: Disappearing Attic Stairs, Double Vanity, Entrance Foyer, High Ceilings 9 ft Main, High Speed Internet, Tray Ceiling(s), Walk-In Closet(s)
Flooring: Carpet, Ceramic Tile, Hardwood
Spa Features: None
Lot Info
Lot Size Source: Public Records
Lot Features: Back Yard, Landscaped, Level
Misc
Property Attached: Yes
Home Warranty: Yes
Open House
Other
Other Structures: None
Property Info
Construction Materials: Brick Veneer, Cement Siding
Year Built: 2,022
Builders Name: Dyan Ryan Builders
Property Condition: Resale
Roof: Composition
Property Type: Residential Attached
Style: Townhouse, Traditional
Rental Info
Land Lease: Yes
Room Info
Kitchen Features: Cabinets White, Kitchen Island, Pantry, Solid Surface Counters, Stone Counters, View to Family Room
Room Master Bathroom Features: Double Vanity
Room Dining Room Features: Open Concept
Special Features
Green Features: None
Special Listing Conditions: None
Special Circumstances: None
Sqft Info
Building Area Total: 1504
Building Area Source: Public Records
Tax Info
Tax Amount Annual: 4101
Tax Year: 2,023
Tax Parcel Letter: 09C-1500-0054-344-8
Unit Info
Num Units In Community: 8
Utilities / Hvac
Cool System: Ceiling Fan(s), Central Air, Zoned
Electric: 110 Volts
Heating: Central, Electric, Zoned
Utilities: Cable Available, Electricity Available, Phone Available, Underground Utilities, Water Available
Sewer: Public Sewer
Waterfront / Water
Water Body Name: None
Water Source: Public
Waterfront Features: None
Directions
GPS Friendly. Follow I20 West to Fulton Industrial Blvd. Turn left onto Fulton Industrial to right onto Campbellton Road. Turn left into the Anatole community onto Polaris Way. The home is on the right.Listing Provided courtesy of Harry Norman Realtors
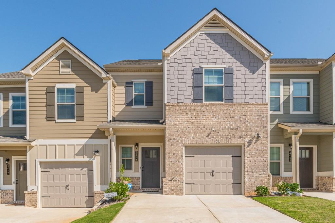
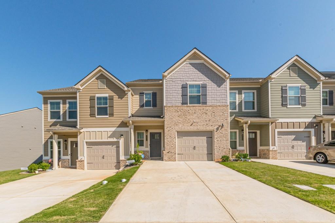
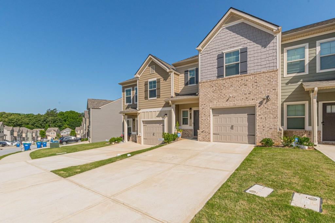
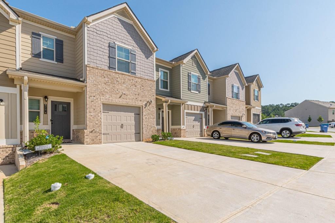
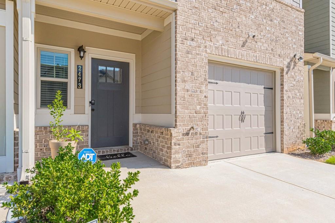
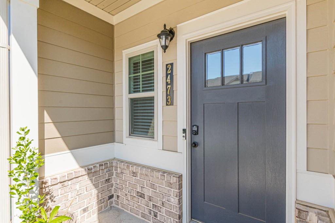
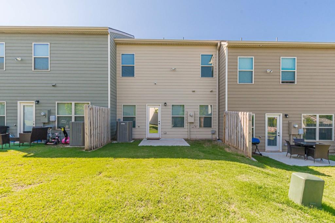
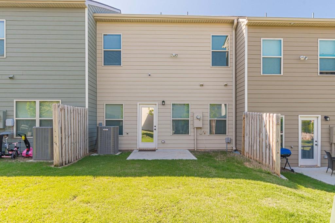
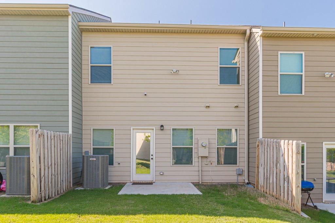
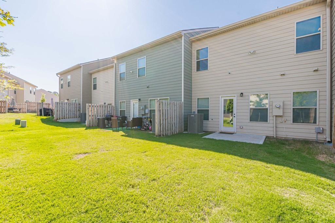
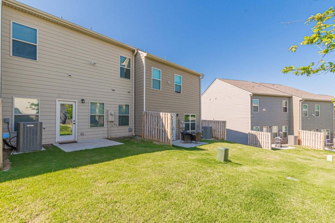
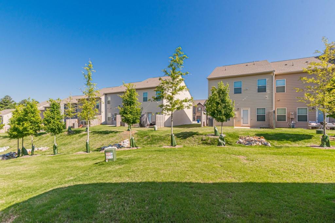
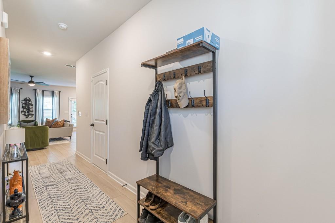
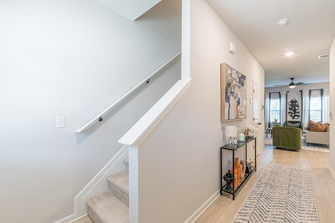
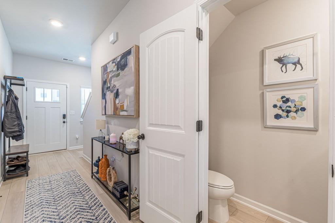
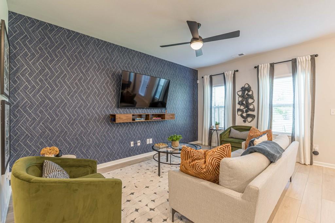
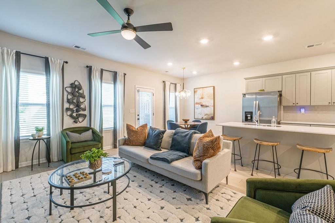
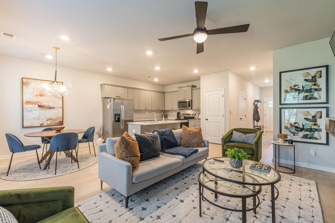
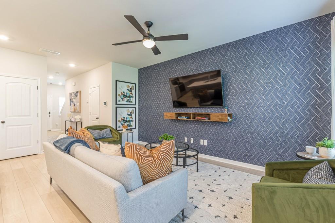
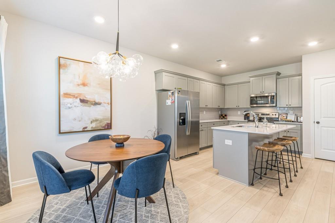
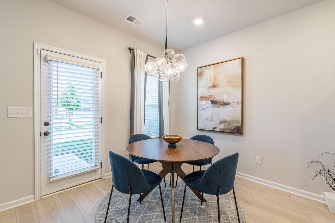
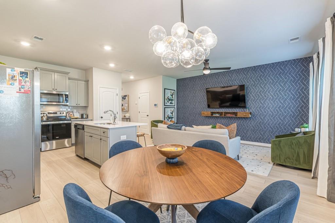
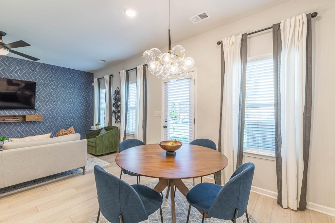
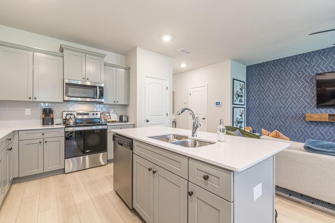
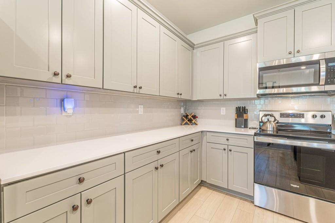
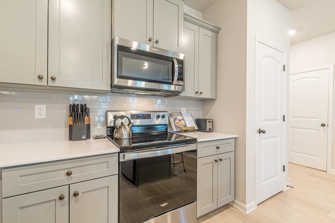
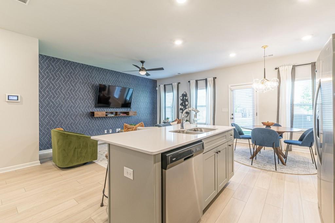
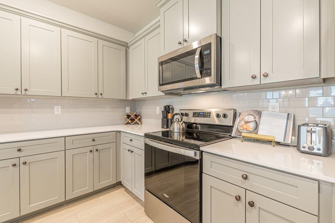
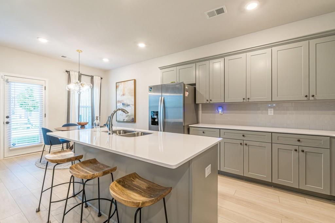
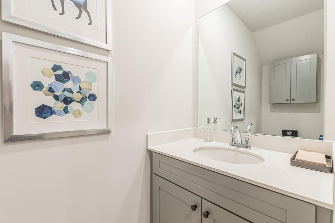
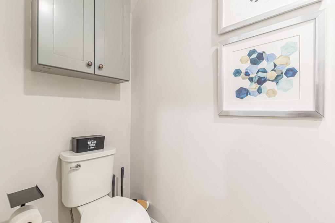
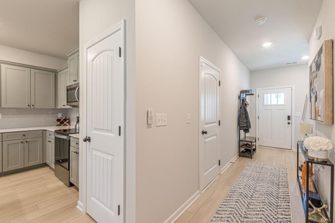
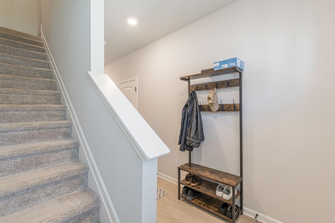
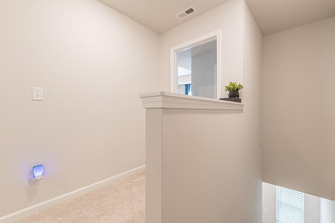
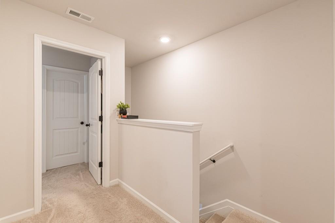
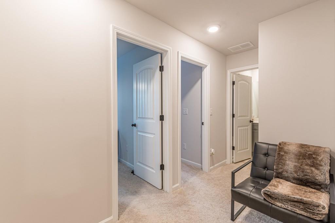
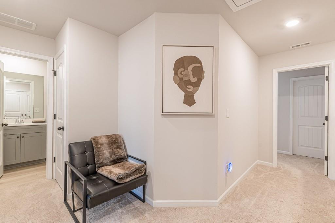
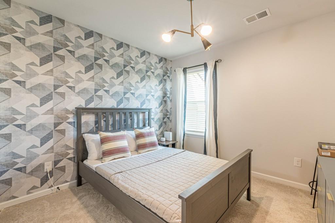
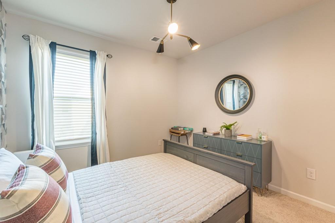
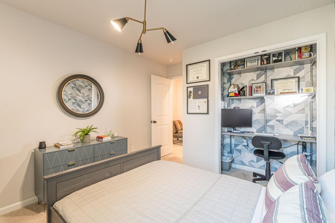
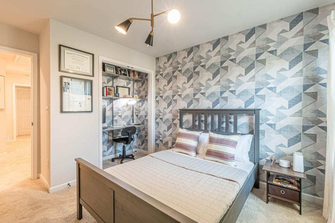
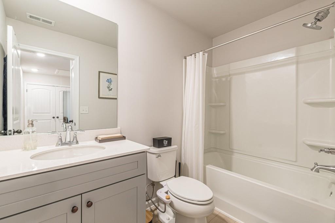
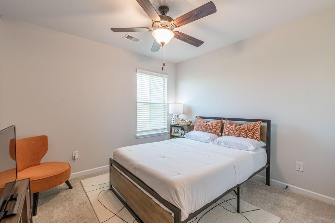
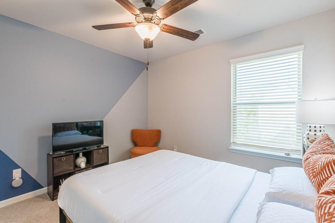
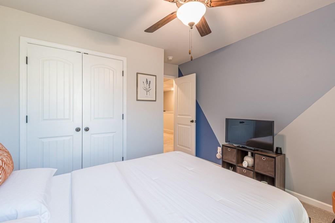
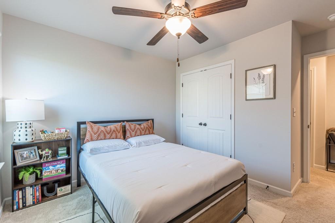
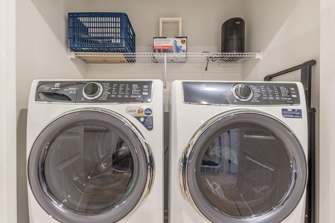
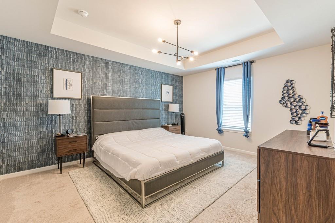
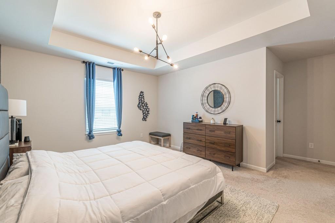
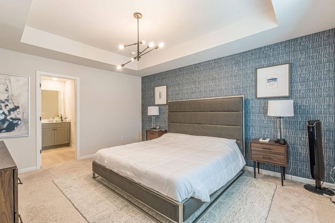
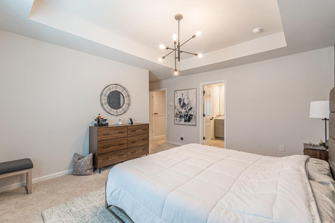
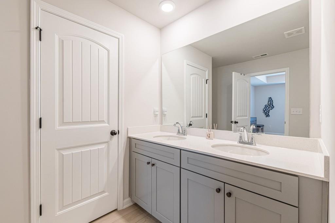
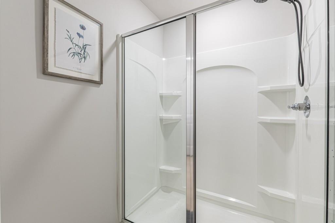
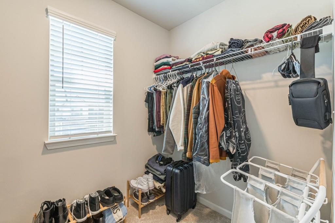
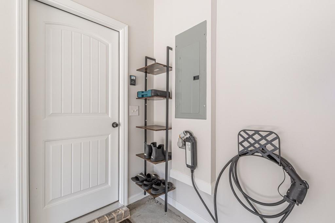
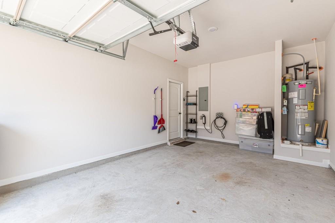
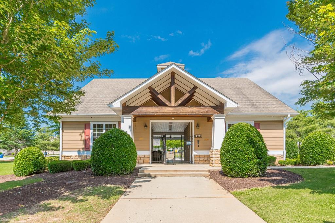
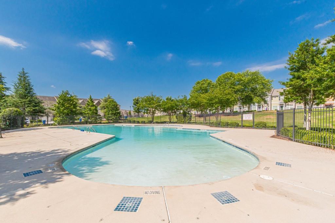
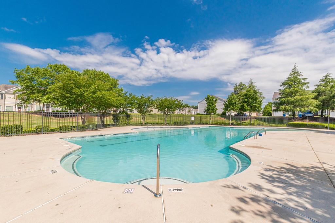
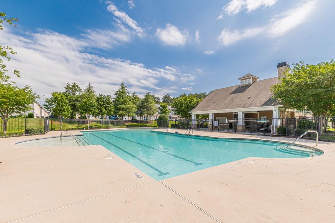
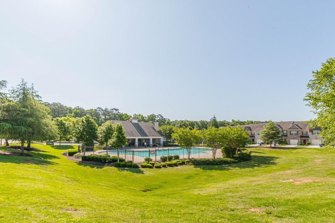
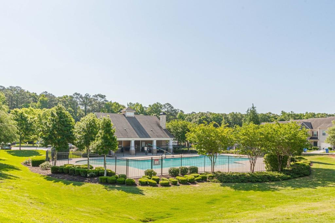
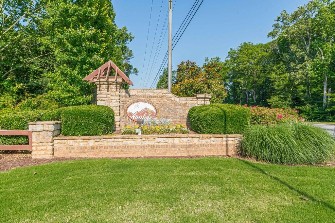
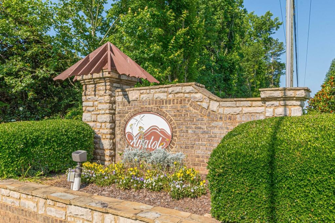
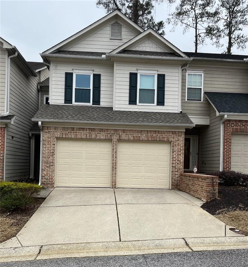
 MLS# 7350287
MLS# 7350287 