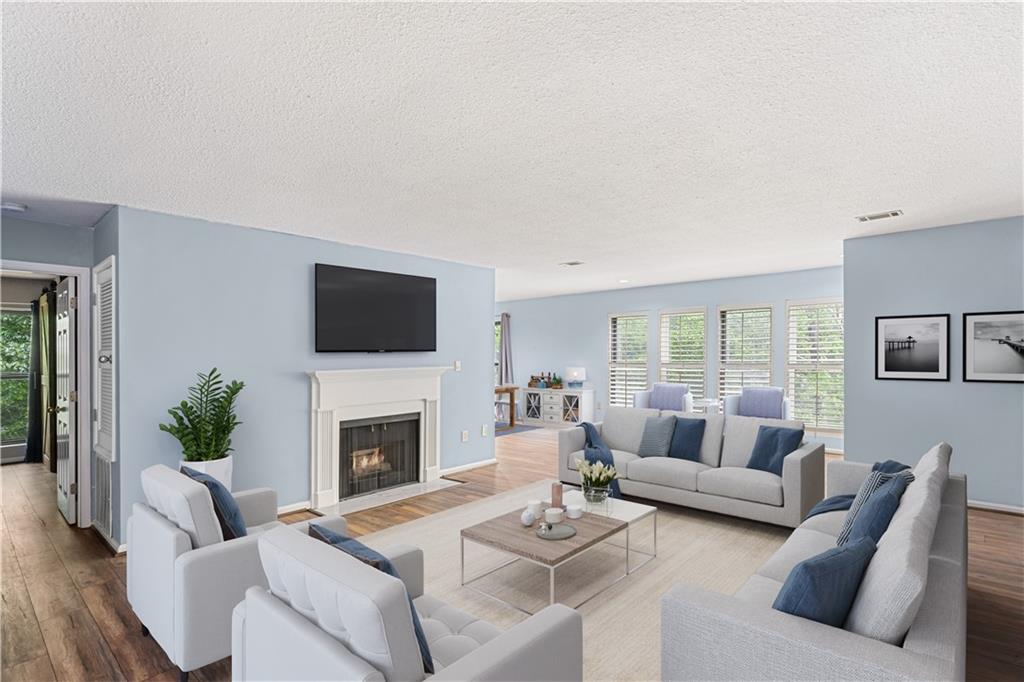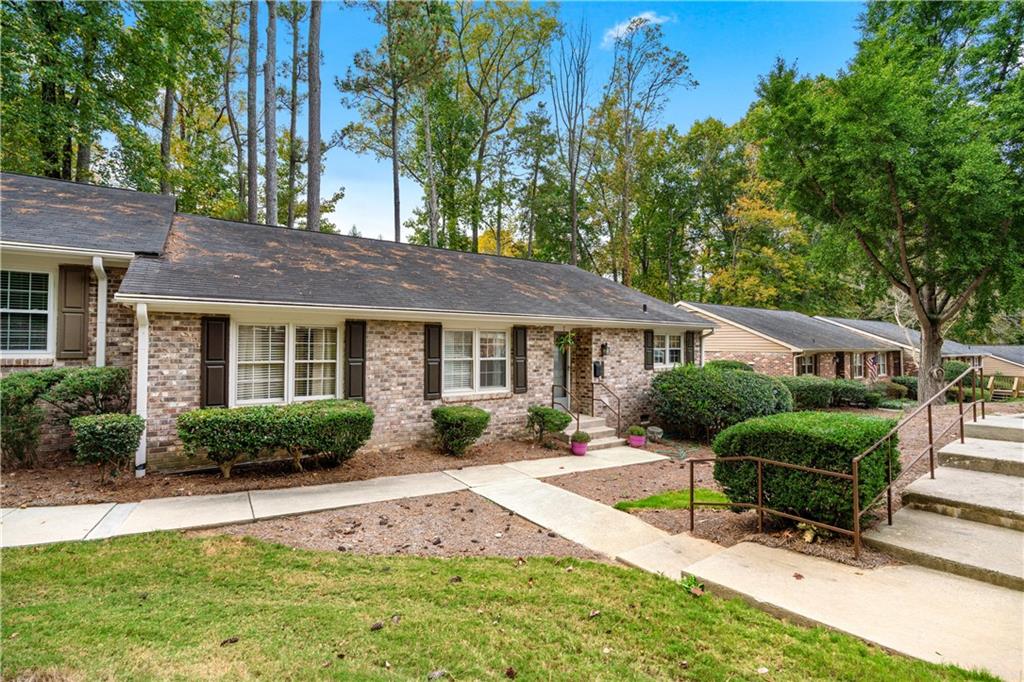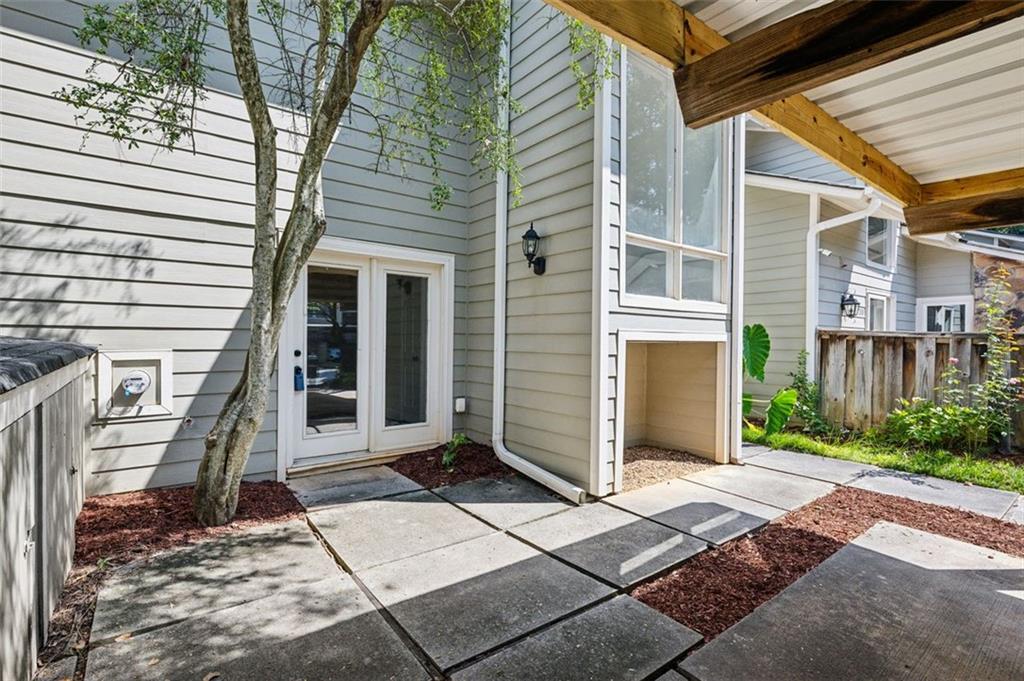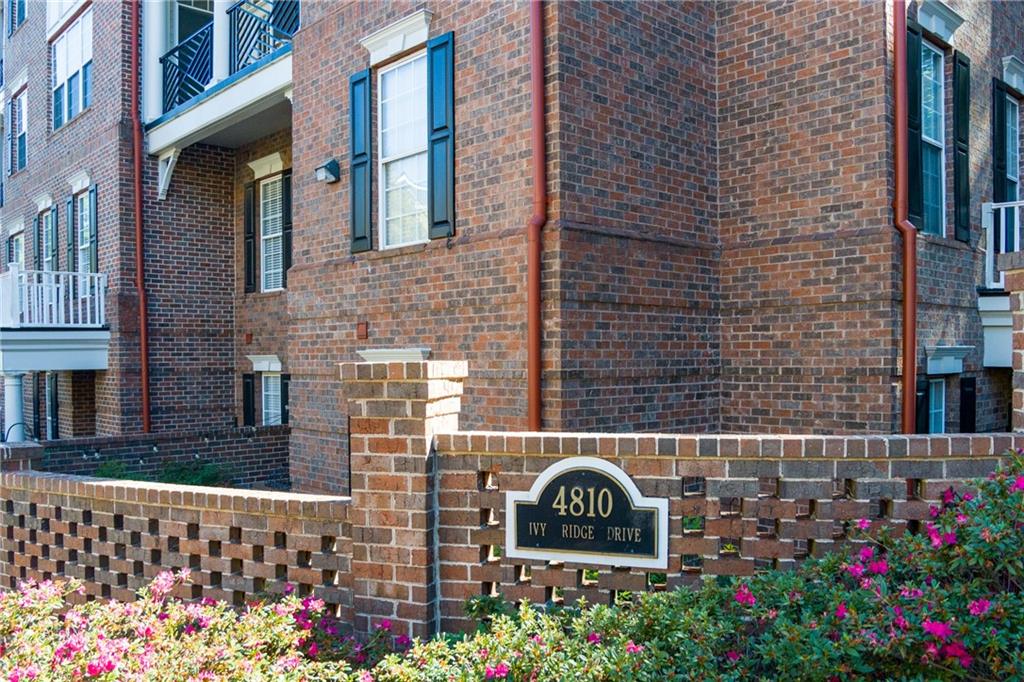Viewing Listing MLS# 386040290
Atlanta, GA 30324
- 2Beds
- 2Full Baths
- N/AHalf Baths
- N/A SqFt
- 1980Year Built
- 0.03Acres
- MLS# 386040290
- Residential
- Condominium
- Active
- Approx Time on Market5 months, 20 days
- AreaN/A
- CountyFulton - GA
- Subdivision Plantation At Lenox
Overview
Hey there future resident! Let me introduce myself: Im a rare gem nestled in the heart of Buckhead, where convenience and charm meet. Picture this: Im one of the few condos here with a spacious and unique floor plan that stands out from the crowd. Youll love my layout - laundry day is a breeze since my washer and dryer are conveniently located in the hallway. No more trekking through a bedroom just to get your laundry done! Im proud to be one of the largest floor plans available, offering two oversized bedrooms, each with its own full bath. And lets not forget my pice de rsistance - a cozy fireplace in the primary suite. How many condos can say they offer that level of comfort? Plus, Ive got a handy utility closet right across from the laundry, perfect for storing all those extras. Step outside and youll find yourself on 35 acres of park-like beauty, complete with a gym, library, and pool for your enjoyment. Take a stroll by the two ponds, follow the stream, or relax in the open field area. It's like having your own private oasis right at home. Location? It doesn't get better than this. Shopping, transportation, and dining are all within easy reach, making my spot in Buckhead unbeatable. Oh, and did I mention Im fully updated? My kitchen and primary bath were remodeled less than three years ago, ready to impress your culinary skills and pamper you in style. Come see me for yourself I promise youll fall in love with every corner of my unique and inviting space!
Association Fees / Info
Hoa: Yes
Hoa Fees Frequency: Monthly
Hoa Fees: 752
Community Features: Barbecue, Business Center, Clubhouse, Fitness Center, Gated, Homeowners Assoc, Near Public Transport, Near Shopping, Pool, Public Transportation, Sidewalks, Street Lights
Association Fee Includes: Insurance, Internet, Maintenance Grounds, Maintenance Structure, Pest Control, Reserve Fund, Security, Sewer, Swim, Termite, Trash, Water
Bathroom Info
Main Bathroom Level: 2
Total Baths: 2.00
Fullbaths: 2
Room Bedroom Features: Oversized Master, Roommate Floor Plan, Sitting Room
Bedroom Info
Beds: 2
Building Info
Habitable Residence: No
Business Info
Equipment: None
Exterior Features
Fence: None
Patio and Porch: None
Exterior Features: Courtyard, Garden
Road Surface Type: Asphalt
Pool Private: Yes
County: Fulton - GA
Acres: 0.03
Pool Desc: Fenced, In Ground, Private
Fees / Restrictions
Financial
Original Price: $340,000
Owner Financing: No
Garage / Parking
Parking Features: Assigned, Covered, Garage, Garage Faces Rear, Level Driveway
Green / Env Info
Green Energy Generation: None
Handicap
Accessibility Features: None
Interior Features
Security Ftr: Fire Alarm, Fire Sprinkler System, Secured Garage/Parking, Security Gate, Security Guard, Security Lights, Smoke Detector(s)
Fireplace Features: Family Room, Gas Log, Gas Starter, Master Bedroom
Levels: One
Appliances: Dishwasher, Disposal, Electric Range, Microwave
Laundry Features: In Hall, Main Level
Interior Features: Crown Molding, Double Vanity, High Speed Internet, His and Hers Closets, Walk-In Closet(s)
Flooring: Carpet, Ceramic Tile, Laminate
Spa Features: None
Lot Info
Lot Size Source: Public Records
Lot Features: Back Yard, Creek On Lot, Landscaped, Level, Pond on Lot, Wooded
Lot Size: x
Misc
Property Attached: Yes
Home Warranty: No
Open House
Other
Other Structures: None
Property Info
Construction Materials: Brick 4 Sides
Year Built: 1,980
Property Condition: Resale
Roof: Other
Property Type: Residential Attached
Style: Mid-Rise (up to 5 stories), Traditional
Rental Info
Land Lease: No
Room Info
Kitchen Features: Breakfast Bar, Cabinets White, Stone Counters, View to Family Room
Room Master Bathroom Features: Double Vanity,Shower Only
Room Dining Room Features: Open Concept
Special Features
Green Features: None
Special Listing Conditions: None
Special Circumstances: None
Sqft Info
Building Area Total: 1520
Building Area Source: Public Records
Tax Info
Tax Amount Annual: 5066
Tax Year: 2,023
Tax Parcel Letter: 17-0008-0010-094-7
Unit Info
Num Units In Community: 1
Utilities / Hvac
Cool System: Central Air, Electric
Electric: 110 Volts
Heating: Natural Gas
Utilities: Cable Available, Electricity Available, Natural Gas Available, Sewer Available, Underground Utilities, Water Available
Sewer: Public Sewer
Waterfront / Water
Water Body Name: None
Water Source: Public
Waterfront Features: None
Directions
Use 3303 Lenox Rd for GPS directions. This will put you at the gated entrance. Once inside the property, you will make your first Left ( it's a roundabout, so go around the tree). You will be facing the 24000 building garage. Pull around to the front of the building to park.Listing Provided courtesy of Homesmart
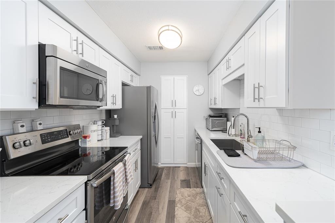
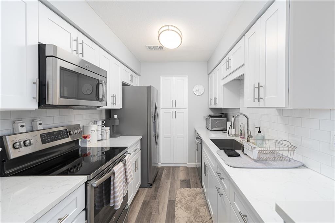
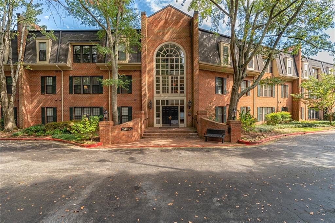
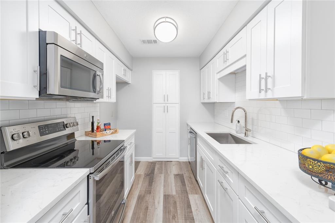
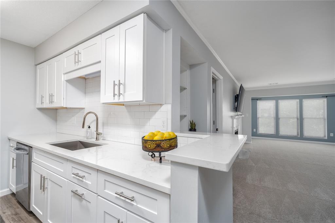
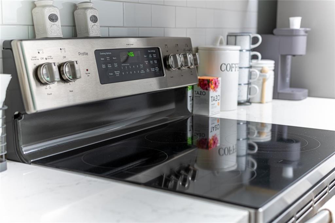
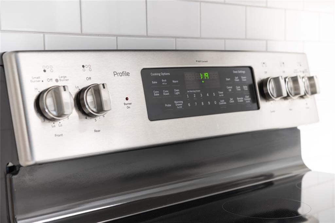
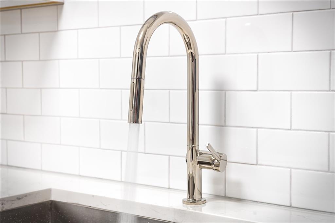
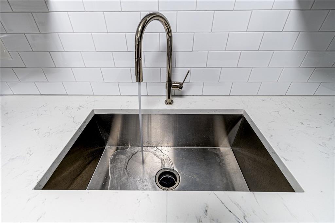
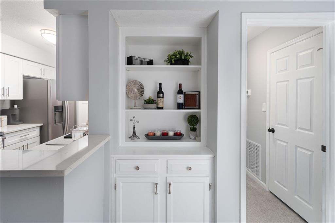
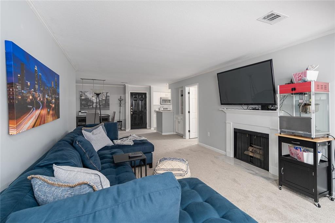
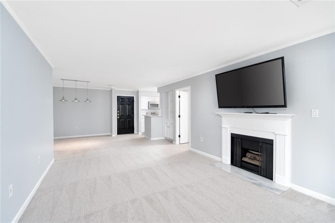
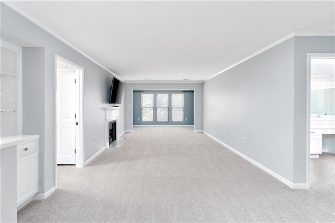
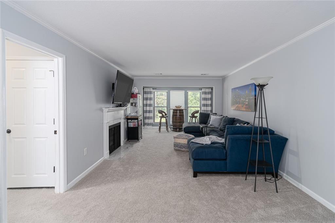
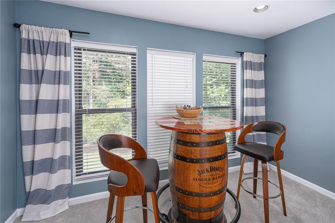
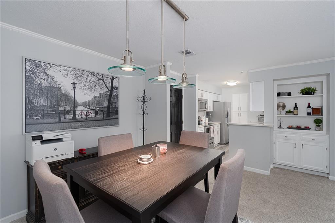
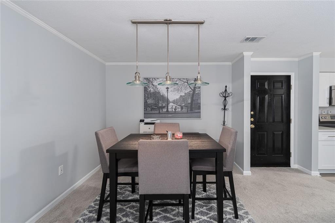
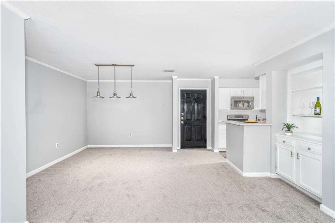
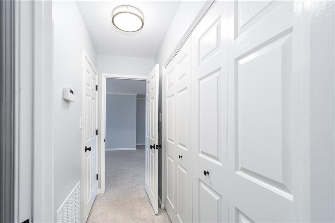
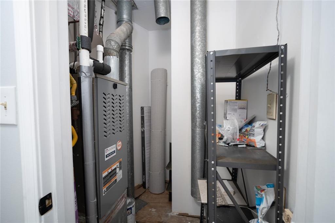
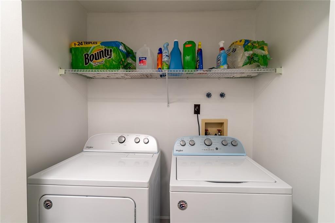
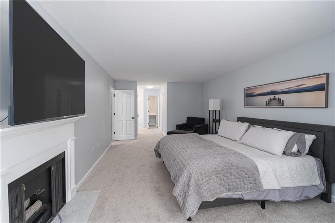
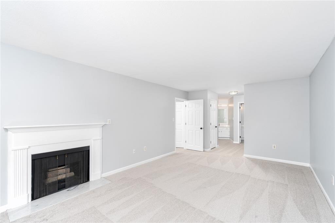
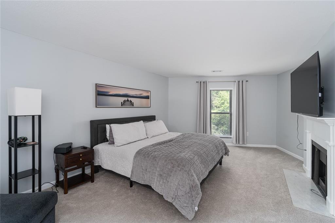
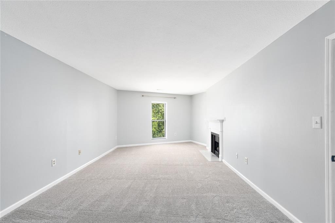
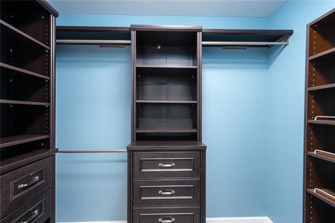
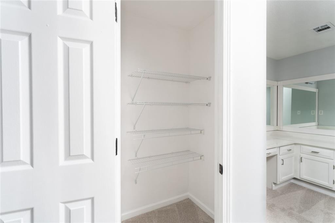
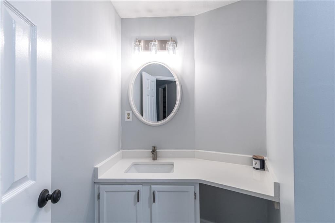
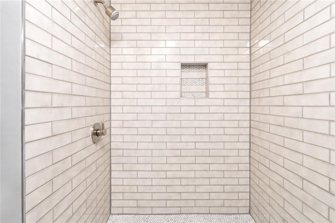
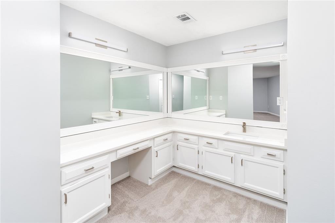
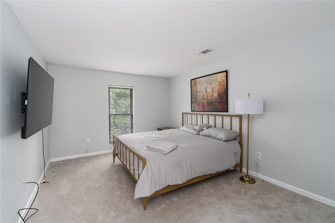
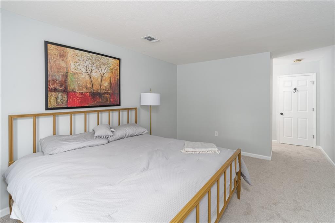
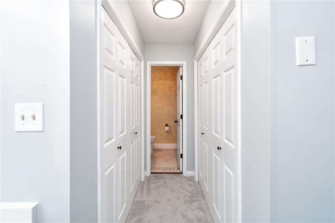
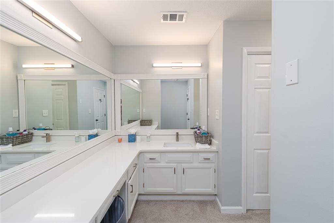
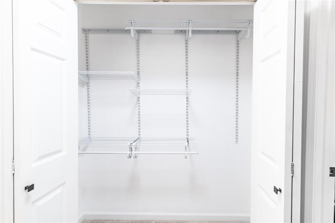
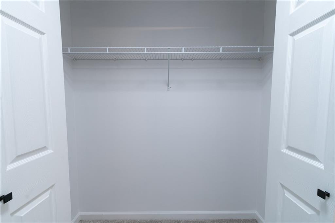
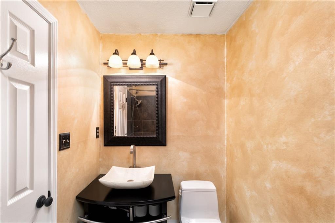
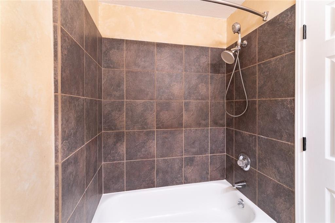
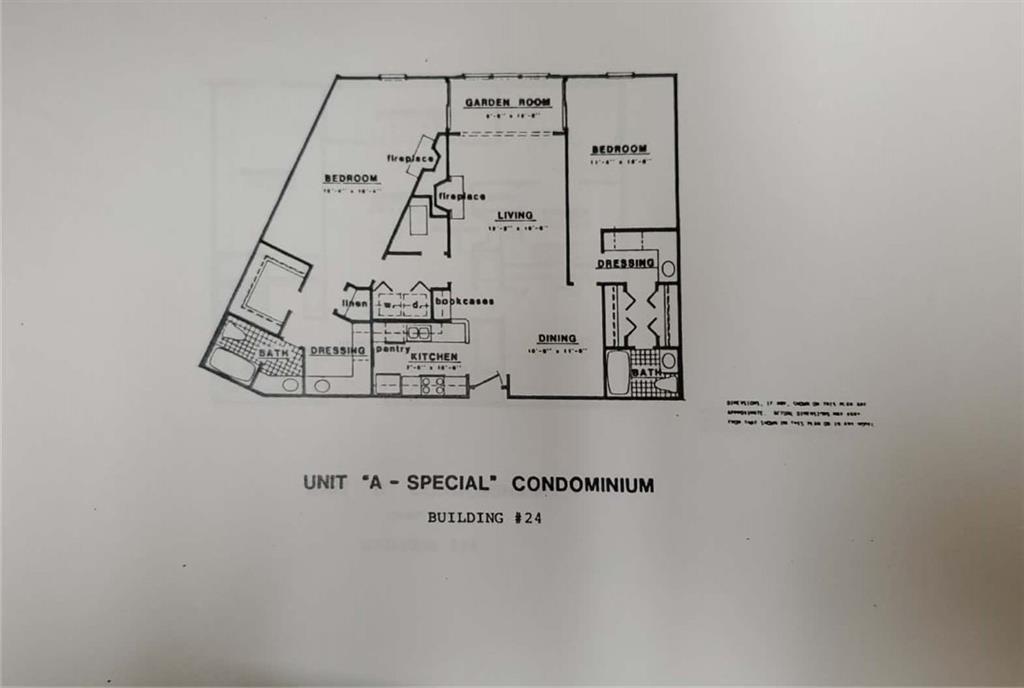
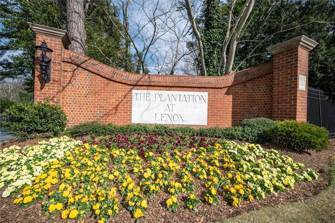
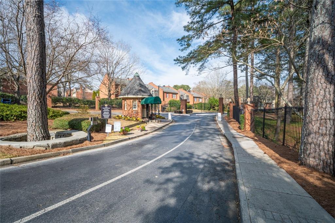
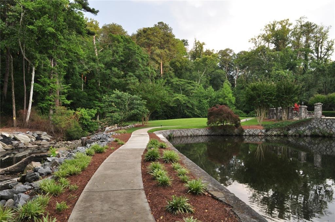
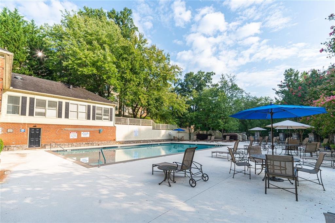
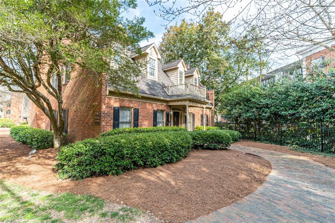
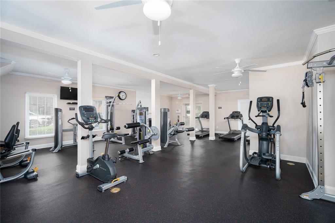
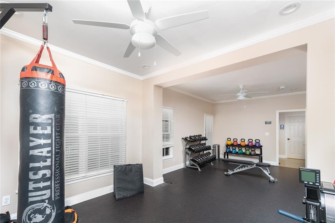
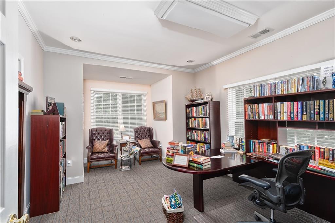
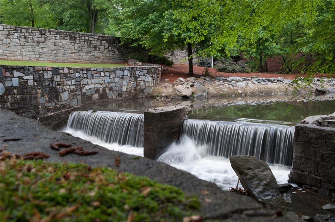
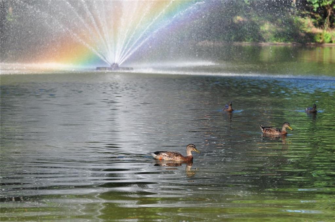

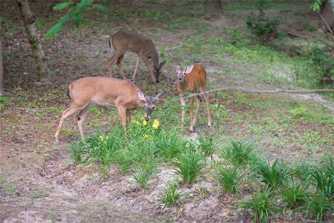
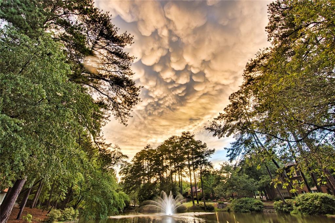
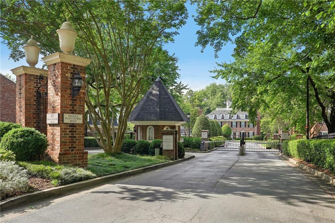
 MLS# 410874209
MLS# 410874209 