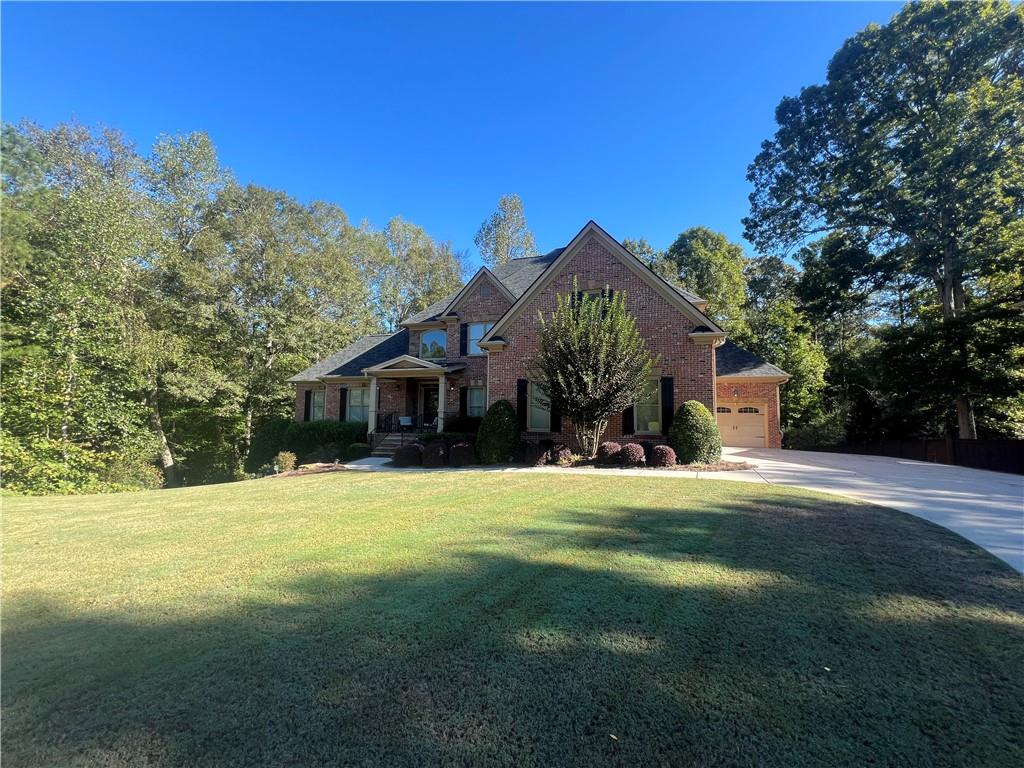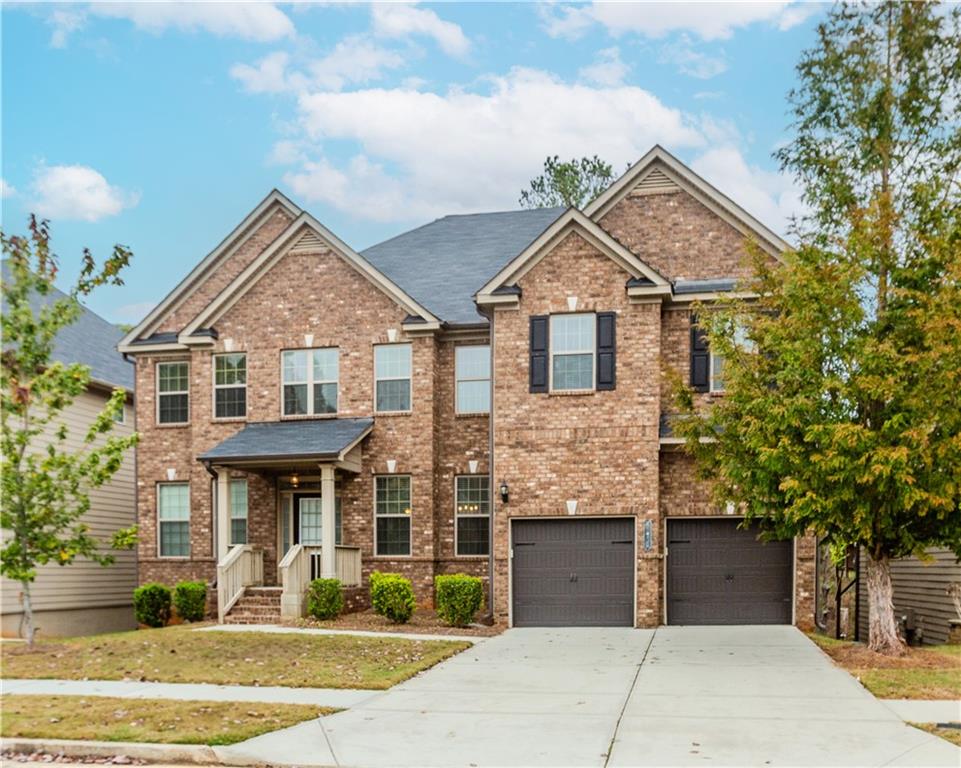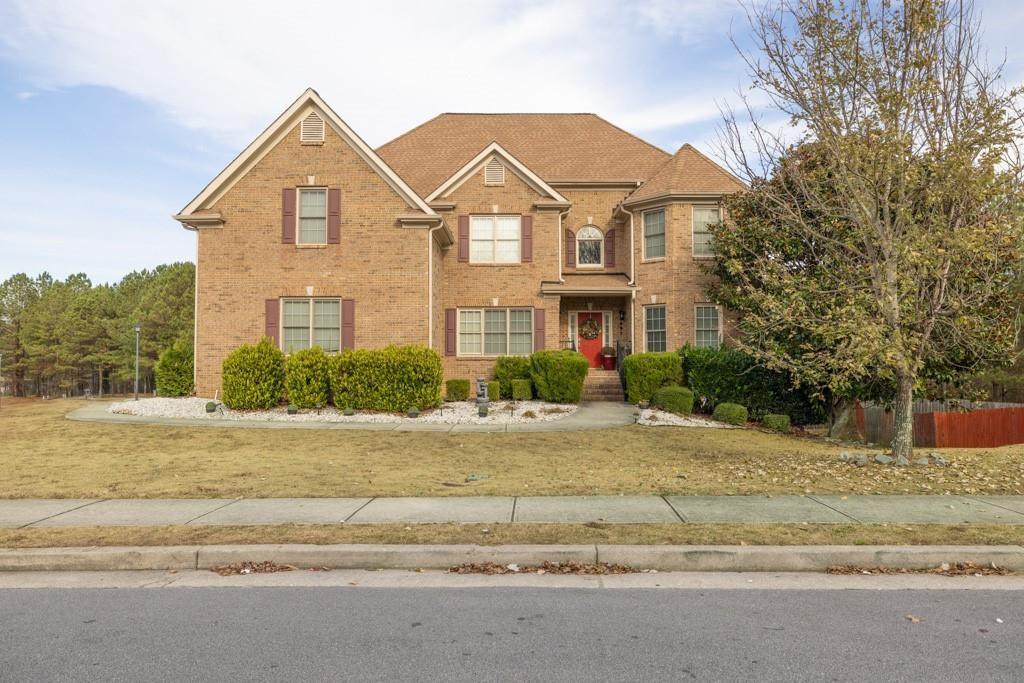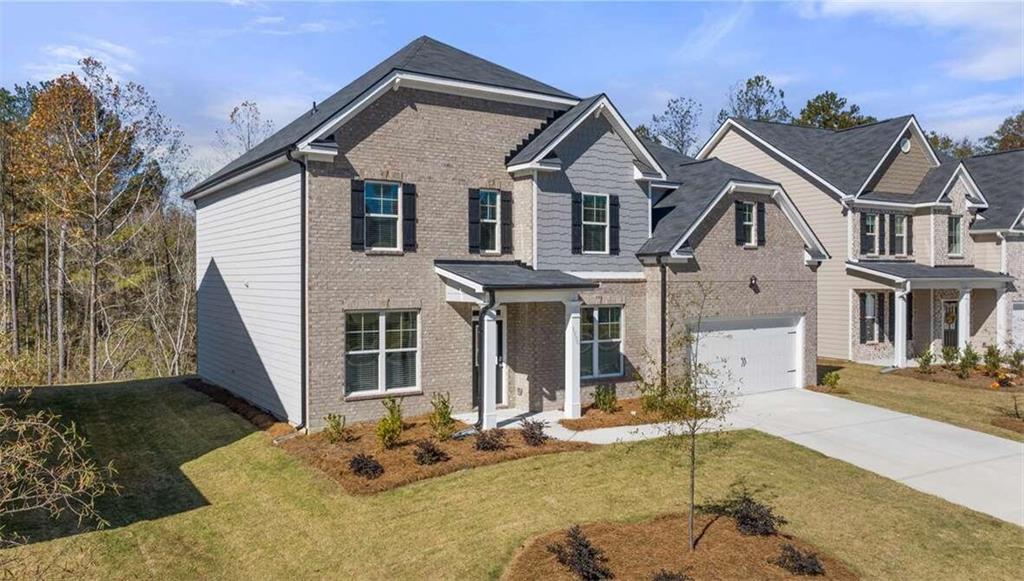Viewing Listing MLS# 386036111
Lawrenceville, GA 30043
- 5Beds
- 3Full Baths
- 1Half Baths
- N/A SqFt
- 1992Year Built
- 0.31Acres
- MLS# 386036111
- Residential
- Single Family Residence
- Active
- Approx Time on Market5 months, 22 days
- AreaN/A
- CountyGwinnett - GA
- Subdivision Whitehawk
Overview
Welcome to your dream home in the coveted Whitehawk subdivision, where beauty meets convenience. This move-in ready residence boasts 5 bedrooms and 3.5 baths, complemented by a finished daylight basement, offering ample space for relaxation and entertainment. Community Amenities: Nestled within the highly sought-after Whitehawk subdivision, residents enjoy access to premier Swim and Tennis facilities, belonging to the esteemed ALTA community. Located within the esteemed Peachtree Ridge School cluster, this neighborhood offers a perfect blend of luxury living and top-notch education. Key Features: Roof & Water Heater: Recently updated, ensuring peace of mind for years to come. Grand Entrance: A stunning front porch beckons you into the breathtaking 2-story foyer, adorned with hardwood floors, an elegant chandelier, and a captivating staircase. Open Floor Plan: The main level boasts a seamless flow, encompassing a formal living room, dining room, and a 2-story family room, complete with a stacked stone fireplace and built-in bookcases. Updated Kitchen: Perfect for culinary enthusiasts, the kitchen features modern white cabinets, granite countertops, a tiled backsplash, stainless-steel appliances, a convenient breakfast bar, a breakfast area, and a spacious pantry. Main-Level Convenience: Additionally, the main floor hosts a laundry room with a sink and cabinetry, providing functional ease. Owner's Retreat: Upstairs, discover 4 generously sized bedrooms, including an oversized owner's suite with tray ceilings, a cozy sitting area, and a luxurious en-suite bathroom boasting a jetted bathtub, exquisite tile work, a marble double vanity, high ceilings, a skylight, and a walk-in closet. Finished Basement: The lower level offers endless possibilities with its updated kitchenette, theater/family room, bedroom, bathroom, office, media room, and expansive storage area. 2 new mini-split HVAC units installed in basement. Outdoor Oasis: Step outside to enjoy the serene backyard oasis, complete with a charming deck and a separate screened-in porch, ideal for al fresco dining and relaxation. Community Perks: Residents benefit from the vibrant community atmosphere, featuring playgrounds, tennis courts, a swimming pool, and picturesque sidewalks. Ideal Location: Conveniently located near schools, shopping destinations, and perfectly positioned between I85 and Hwy 316, ensuring effortless commuting and access to amenities. Don't miss the opportunity to make this exceptional property your forever home. Schedule your viewing today!
Association Fees / Info
Hoa: Yes
Hoa Fees Frequency: Annually
Hoa Fees: 650
Community Features: Clubhouse, Near Schools, Near Shopping, Park, Playground, Pool, Sidewalks, Street Lights, Tennis Court(s)
Association Fee Includes: Swim, Tennis
Bathroom Info
Halfbaths: 1
Total Baths: 4.00
Fullbaths: 3
Room Bedroom Features: Oversized Master
Bedroom Info
Beds: 5
Building Info
Habitable Residence: Yes
Business Info
Equipment: None
Exterior Features
Fence: None
Patio and Porch: Deck, Front Porch, Screened, Side Porch
Exterior Features: Private Yard, Rain Gutters
Road Surface Type: Paved
Pool Private: No
County: Gwinnett - GA
Acres: 0.31
Pool Desc: None
Fees / Restrictions
Financial
Original Price: $569,900
Owner Financing: Yes
Garage / Parking
Parking Features: Covered, Driveway, Garage, Garage Faces Front
Green / Env Info
Green Energy Generation: None
Handicap
Accessibility Features: None
Interior Features
Security Ftr: Fire Alarm, Smoke Detector(s)
Fireplace Features: Family Room, Gas Starter
Levels: Two
Appliances: Dishwasher, Electric Cooktop, Refrigerator
Laundry Features: Laundry Room
Interior Features: Bookcases, Crown Molding, Double Vanity, Entrance Foyer 2 Story, Tray Ceiling(s), Walk-In Closet(s)
Flooring: Carpet, Ceramic Tile, Hardwood, Other
Spa Features: None
Lot Info
Lot Size Source: Public Records
Lot Features: Back Yard, Front Yard
Lot Size: x 80
Misc
Property Attached: No
Home Warranty: Yes
Open House
Other
Other Structures: None
Property Info
Construction Materials: Brick Front, HardiPlank Type
Year Built: 1,992
Property Condition: Resale
Roof: Composition
Property Type: Residential Detached
Style: Traditional
Rental Info
Land Lease: Yes
Room Info
Kitchen Features: Cabinets Other, Cabinets White, Eat-in Kitchen, Pantry, Stone Counters, View to Family Room
Room Master Bathroom Features: Double Vanity,Vaulted Ceiling(s),Whirlpool Tub
Room Dining Room Features: Separate Dining Room
Special Features
Green Features: None
Special Listing Conditions: None
Special Circumstances: None
Sqft Info
Building Area Total: 4000
Building Area Source: Owner
Tax Info
Tax Amount Annual: 6970
Tax Year: 2,023
Tax Parcel Letter: R7084-158
Unit Info
Utilities / Hvac
Cool System: Attic Fan, Ceiling Fan(s), Central Air
Electric: None
Heating: Central, Forced Air
Utilities: Cable Available, Electricity Available, Natural Gas Available, Sewer Available, Water Available
Sewer: Public Sewer
Waterfront / Water
Water Body Name: None
Water Source: Public
Waterfront Features: None
Directions
Please Use GPS.Listing Provided courtesy of Oyoyo Realty
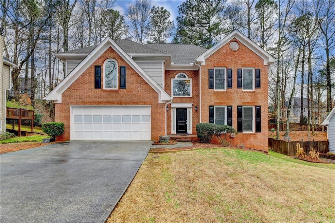
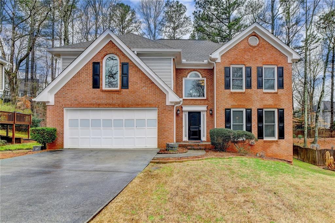
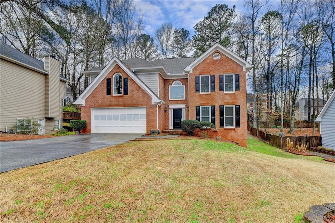
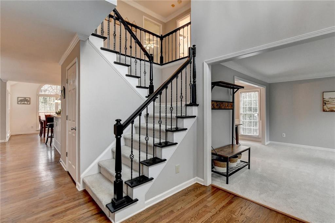
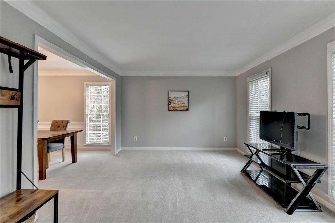
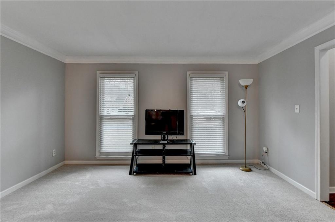
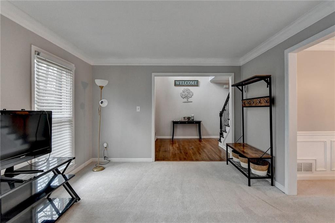
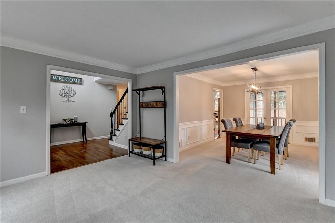
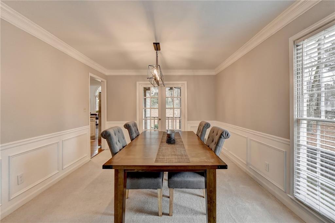
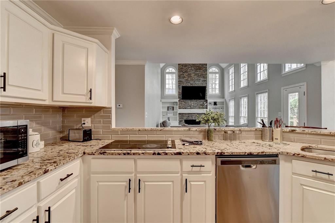
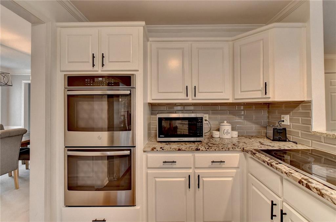
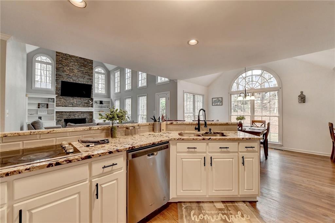
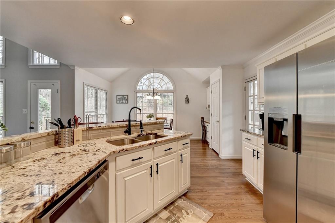
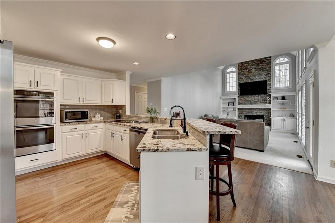
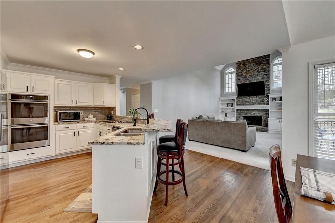
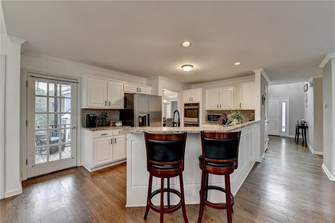
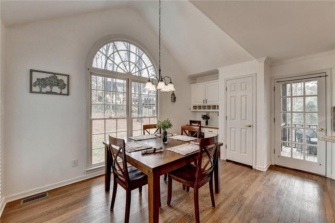
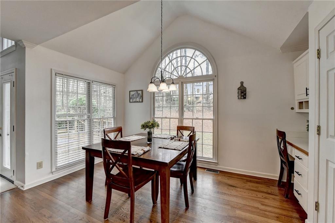
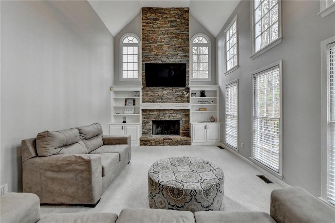
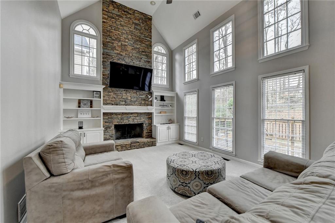
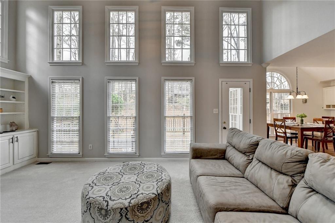
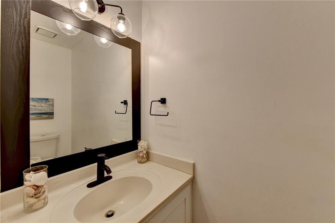
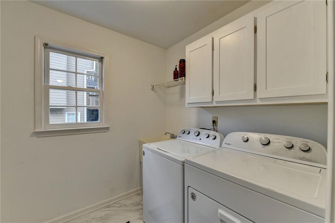
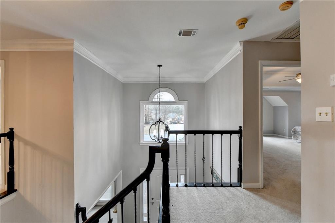
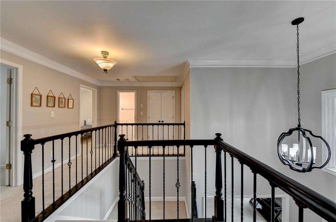
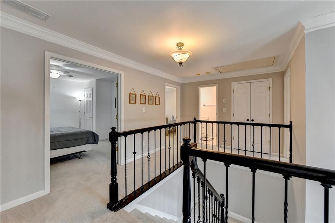
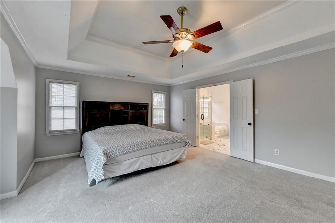
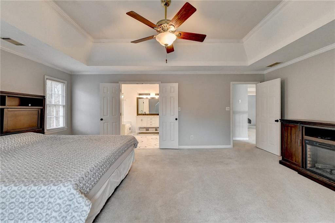
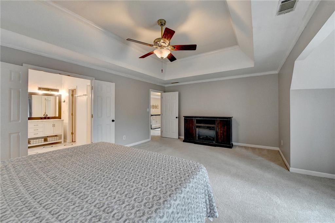
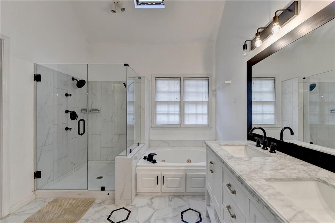
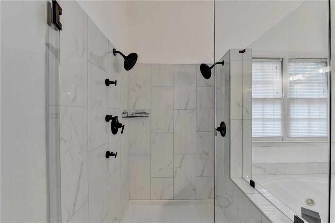
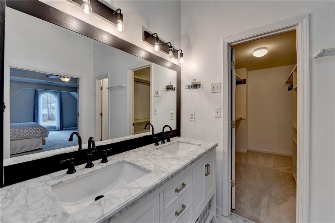
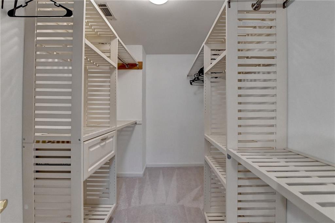
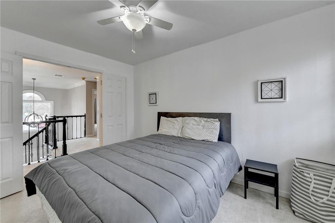
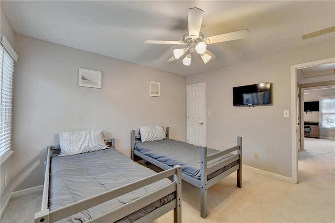
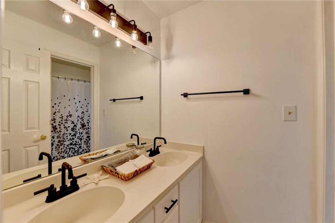
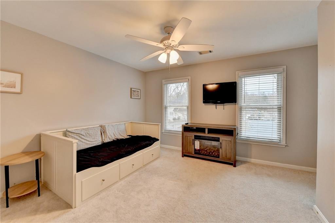
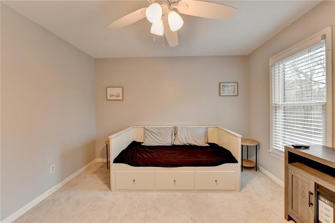
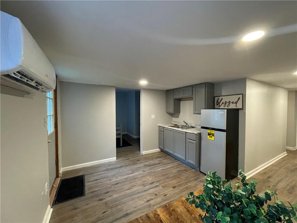
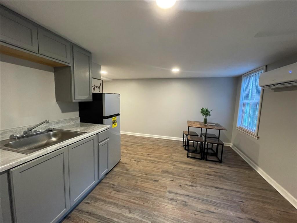
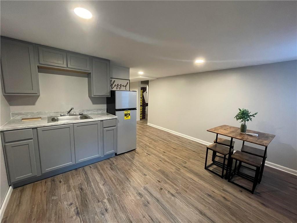
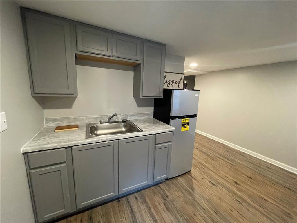
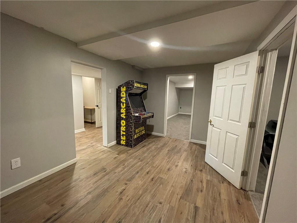
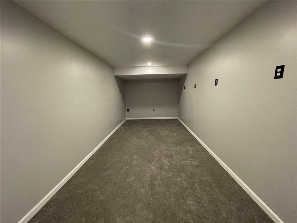
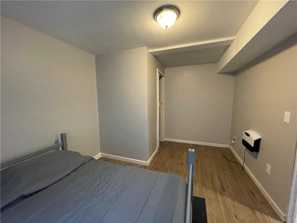
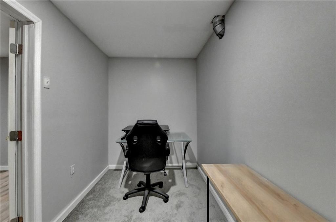
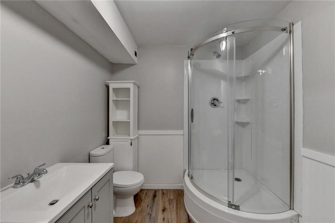
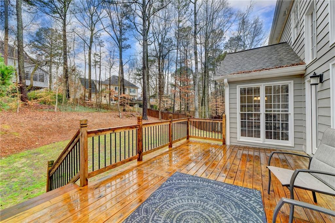
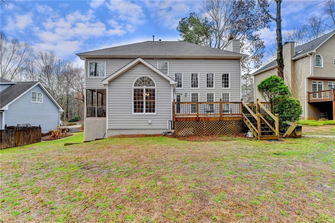
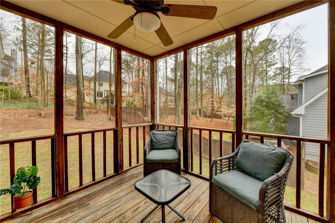
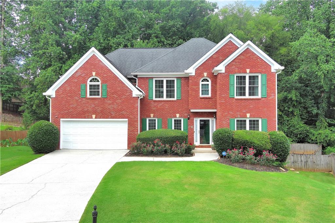
 MLS# 411484025
MLS# 411484025 