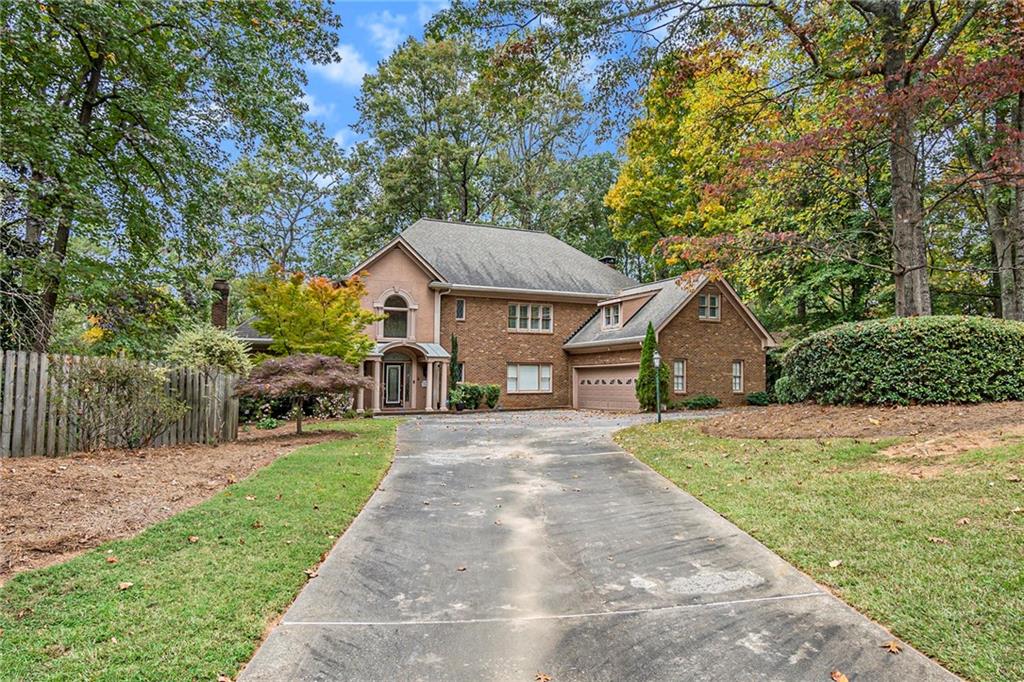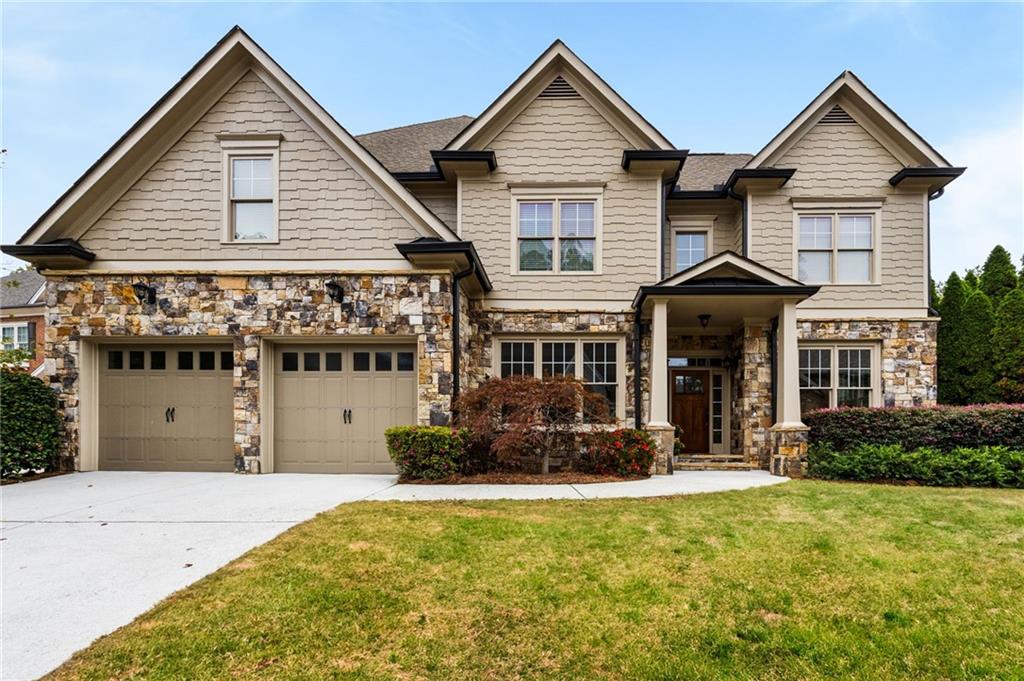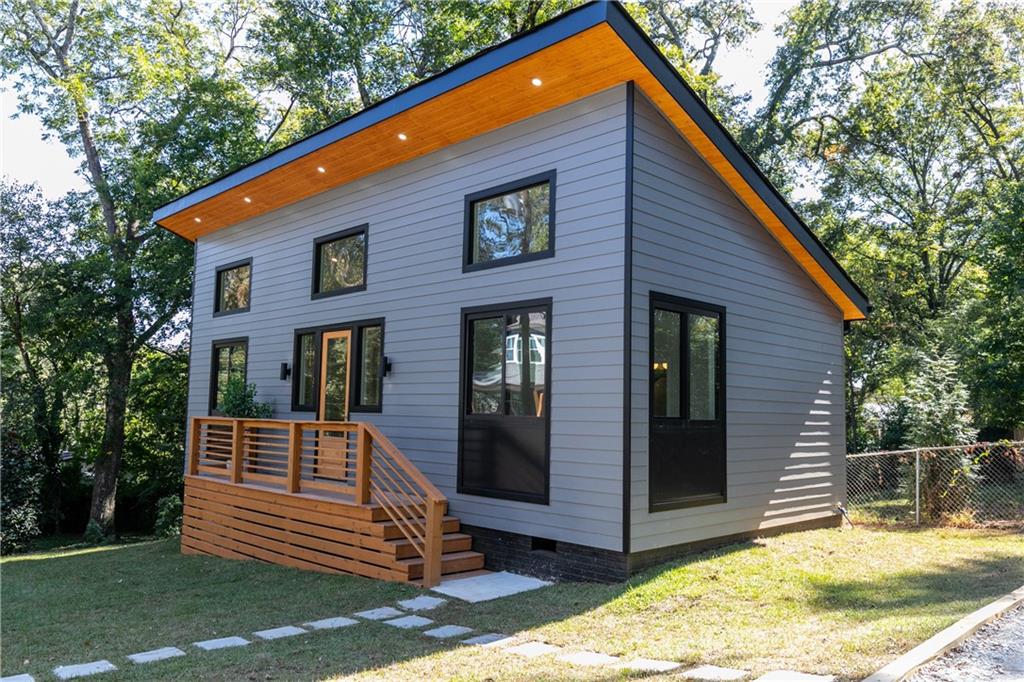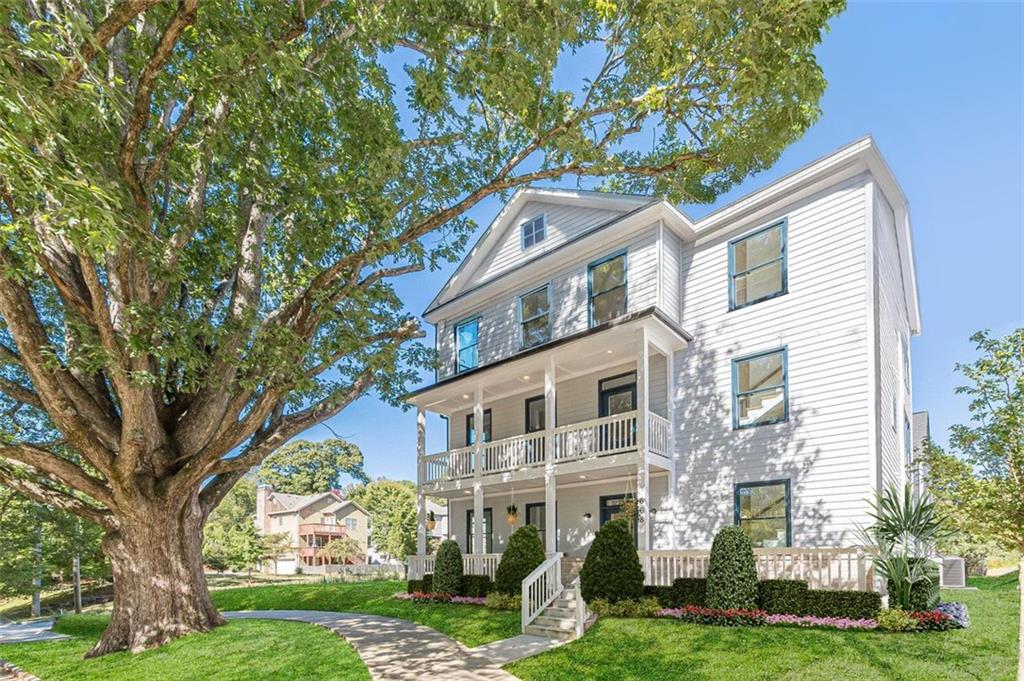Viewing Listing MLS# 385971861
Atlanta, GA 30309
- 3Beds
- 3Full Baths
- 1Half Baths
- N/A SqFt
- 1940Year Built
- 0.41Acres
- MLS# 385971861
- Residential
- Single Family Residence
- Active
- Approx Time on Market5 months, 15 days
- AreaN/A
- CountyFulton - GA
- Subdivision Collier Hills
Overview
Collier Hills 1940's charmer- this enviable one level shake-sided home, with the large primary suite (including walk-in closet and large spa bathroom) and fireside family room additions, is further highlighted by its full-width front porch with swing and sitting area, walkout level rear yard and hardscape with Gunite pool and separate pool house (studio w/bed/bath/ kitchenette) plus 3-car garage with storage. Main house also includes one additional guest bedroom and full bath, true living room, separate office, lovely dining room, eat-in kitchen opens to the family room and a small powder room tucked off of the family room. Laundry room is housed near the master bath. Lovely wide oak floors grace the large great room addition and the pool house flooring of old brick enhances that space. Rear yard is fully fenced. Roof is about 8 years old. There are 3 HVAC systems. Pool house is all electric. Generator with capability to run main house, pool house and garage. Architectural plans available for second floor addition. Beltline access is a block away including the esteemed Bobby Jones Golf Course and the Bitsy Grant Tennis Center. Shopping and Piedmont hospital a stone's throw away. You will absolutely never want to leave.
Association Fees / Info
Hoa: No
Community Features: Golf, Near Beltline, Near Public Transport, Near Schools, Near Shopping, Near Trails/Greenway, Park, Pickleball, Playground, Public Transportation, Sidewalks
Bathroom Info
Main Bathroom Level: 3
Halfbaths: 1
Total Baths: 4.00
Fullbaths: 3
Room Bedroom Features: Master on Main, Roommate Floor Plan, Split Bedroom Plan
Bedroom Info
Beds: 3
Building Info
Habitable Residence: Yes
Business Info
Equipment: None
Exterior Features
Fence: Back Yard, Fenced
Patio and Porch: Front Porch, Patio
Exterior Features: Private Entrance, Private Yard
Road Surface Type: Asphalt
Pool Private: No
County: Fulton - GA
Acres: 0.41
Pool Desc: Gunite, In Ground
Fees / Restrictions
Financial
Original Price: $1,150,000
Owner Financing: Yes
Garage / Parking
Parking Features: Garage, Garage Door Opener, Garage Faces Rear, Kitchen Level, Level Driveway, Storage
Green / Env Info
Green Energy Generation: None
Handicap
Accessibility Features: None
Interior Features
Security Ftr: None
Fireplace Features: Family Room, Living Room, Masonry
Levels: One
Appliances: Disposal, Dryer, Electric Oven, Electric Water Heater, Gas Cooktop, Gas Range, Gas Water Heater, Microwave, Range Hood, Refrigerator, Washer
Laundry Features: Laundry Room, Main Level
Interior Features: Beamed Ceilings, Bookcases, Cathedral Ceiling(s), Double Vanity, Entrance Foyer, High Ceilings 9 ft Main, Walk-In Closet(s)
Flooring: Brick, Ceramic Tile, Hardwood
Spa Features: None
Lot Info
Lot Size Source: Public Records
Lot Features: Back Yard, Front Yard, Landscaped, Level, Private
Lot Size: 65x245x102x209
Misc
Property Attached: No
Home Warranty: Yes
Open House
Other
Other Structures: Garage(s),Guest House,Pool House
Property Info
Construction Materials: Cement Siding, Shingle Siding
Year Built: 1,940
Property Condition: Resale
Roof: Composition, Ridge Vents
Property Type: Residential Detached
Style: Cape Cod, Traditional
Rental Info
Land Lease: Yes
Room Info
Kitchen Features: Breakfast Bar, Cabinets White, Eat-in Kitchen, Other Surface Counters, Pantry Walk-In, Solid Surface Counters, View to Family Room
Room Master Bathroom Features: Double Vanity,Separate Tub/Shower
Room Dining Room Features: Seats 12+
Special Features
Green Features: None
Special Listing Conditions: None
Special Circumstances: None
Sqft Info
Building Area Total: 4012
Building Area Source: Public Records
Tax Info
Tax Amount Annual: 13265
Tax Year: 2,023
Tax Parcel Letter: 17-0146-0005-062-4
Unit Info
Utilities / Hvac
Cool System: Central Air, Heat Pump, Zoned
Electric: 110 Volts
Heating: Forced Air, Heat Pump, Zoned
Utilities: Cable Available, Electricity Available, Natural Gas Available, Phone Available, Sewer Available, Water Available
Sewer: Public Sewer
Waterfront / Water
Water Body Name: None
Water Source: Public
Waterfront Features: None
Directions
Dellwood Drive is located off Collier Rd almost midway between Northside Dr and Peachtree Rd. The house is located about 2 short blocks off of Collier Rd.Listing Provided courtesy of Ansley Real Estate | Christie's International Real Estate
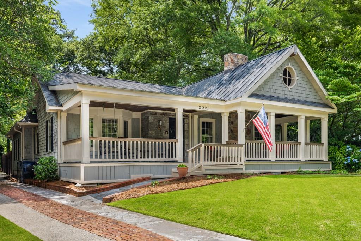
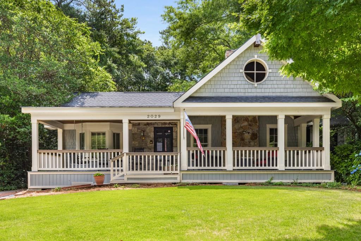
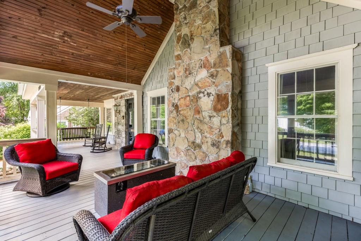
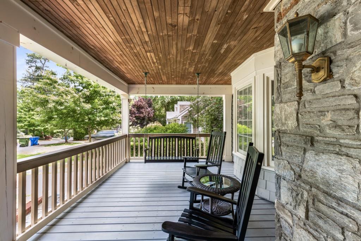
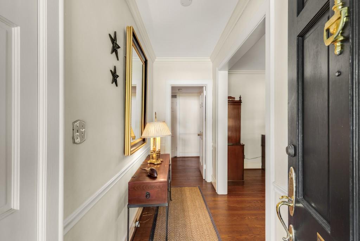
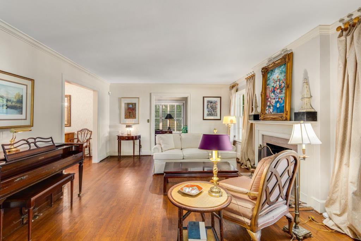
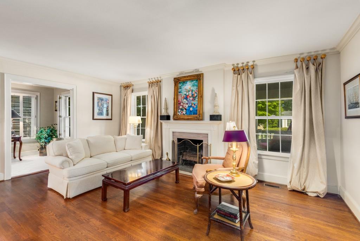
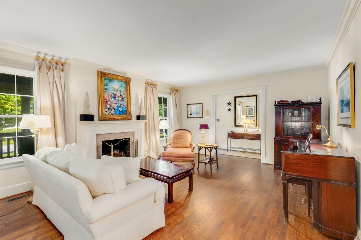
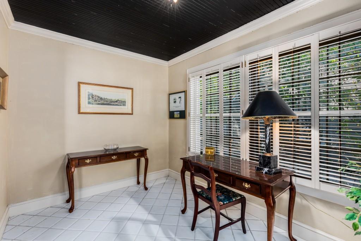
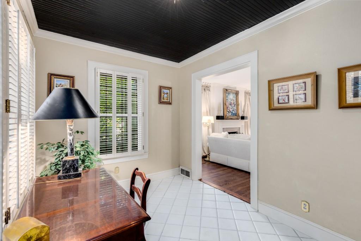
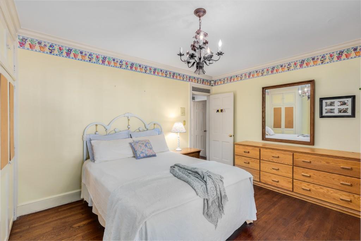
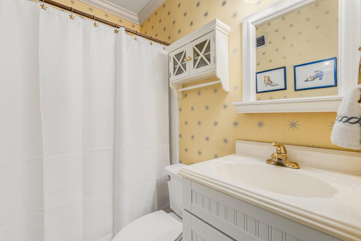
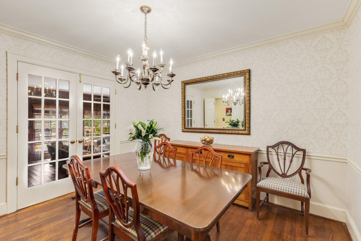
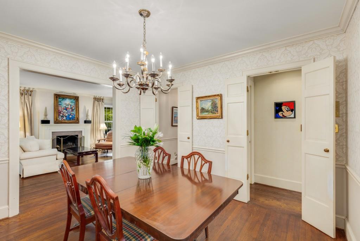
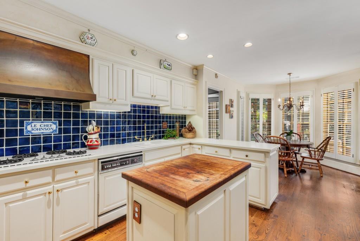
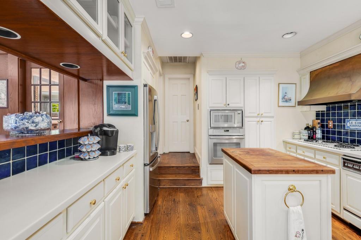
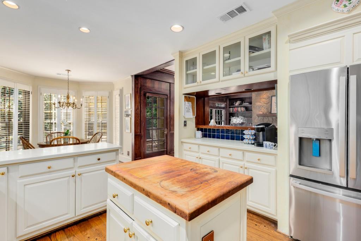
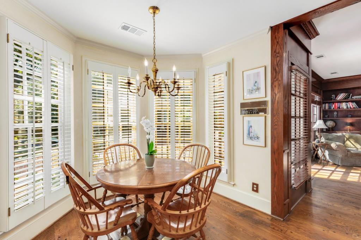
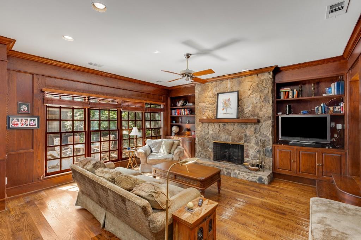
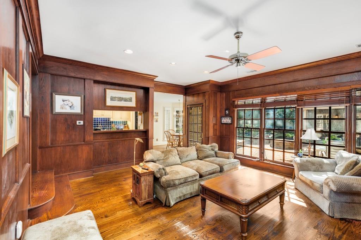
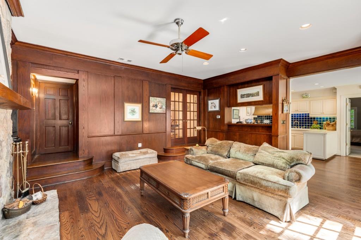
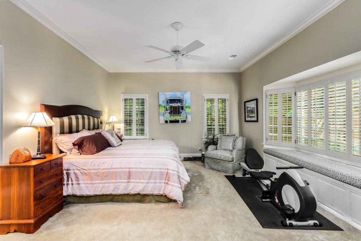
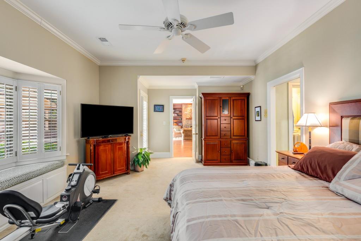
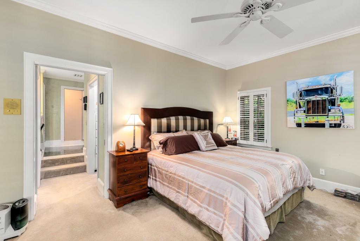
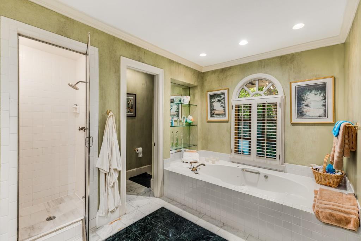
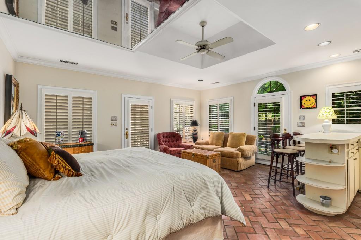
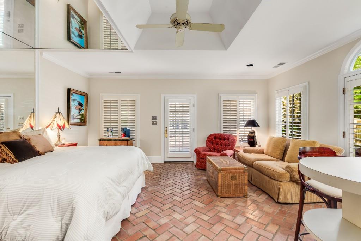
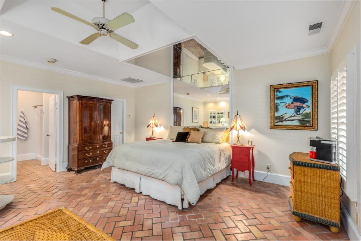
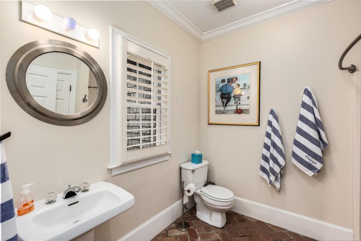
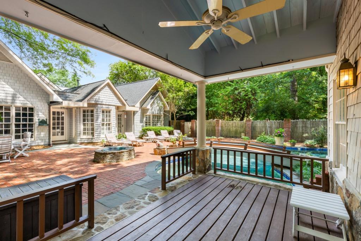
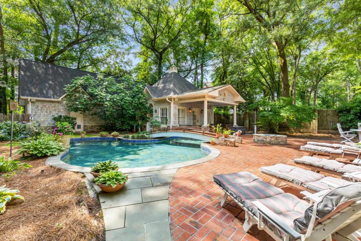
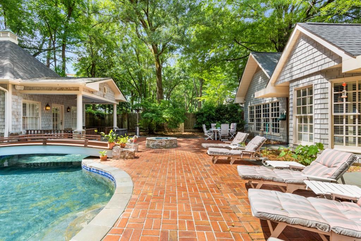
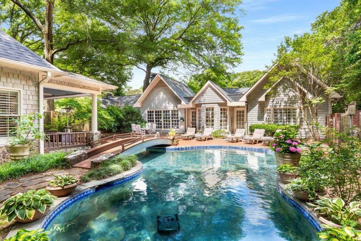
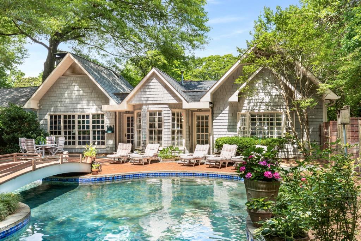
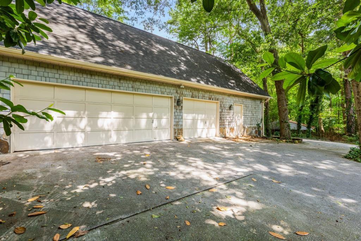
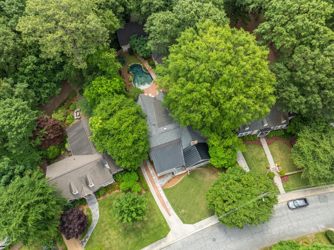
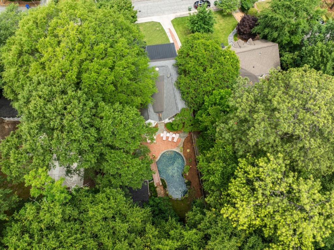
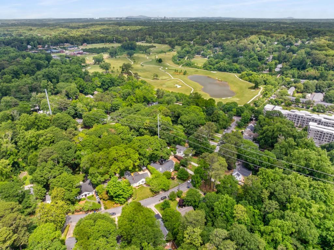
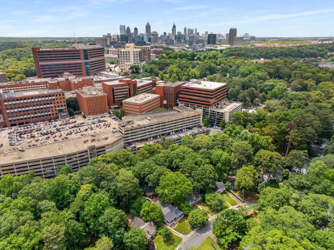
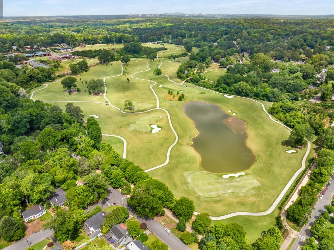
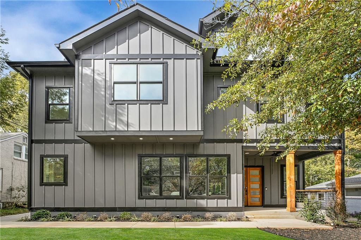
 MLS# 410442292
MLS# 410442292 