Viewing Listing MLS# 385966869
Johns Creek, GA 30022
- 4Beds
- 3Full Baths
- N/AHalf Baths
- N/A SqFt
- 2023Year Built
- 0.20Acres
- MLS# 385966869
- Residential
- Single Family Residence
- Active
- Approx Time on Market5 months, 20 days
- AreaN/A
- CountyFulton - GA
- Subdivision Ward's Crossing
Overview
Immaculate brand-new single-family home (construction completed in April 2024) in a beautiful, gated community in the heart of Johns Creek. Located in a top-rated school district, this home is also close to shopping centers, entertainment, and highways. Featuring grand 10-foot ceilings and gleaming upgraded hardwood flooring throughout the main level, the open concept living area includes a modern gas fireplace and a spacious sunroom filled with natural light. The main level also offers a bedroom with an attached full bath. The gorgeous chef's kitchen boasts a large island, upgraded cabinets, Elite Quartz calacatta mirragio gold countertops and top-of-the-line GE Monogram appliances, including a six- solid brass burner 36"" gas cooktop, double wall oven, under-counter microwave, upgraded dishwasher, and a large sink with brass accents throughout the kitchen and custom shelved walk-in pantry. The second floor features a secondary living and entertainment area. The oversized master bedroom includes a cozy sitting room with abundant windows. The beautifully customized master bath has double vanities, a generous shower area, high-end finishes and a walk-in closet with custom shelving. The secondary bedroom includes a large walk-in closet and a storage area, along with an upgraded Jack and Jill bath. The laundry room, conveniently located on the second level, is equipped with storage cabinets. Home is prewired for exterior security Cameras. Highly energy efficient home. Available again due to buyer's last-minute withdrawal- seller is not at fault, and the property remains in pristine condition.This is an amazing home in a prime location Schedule your visit today.
Association Fees / Info
Hoa: Yes
Hoa Fees Frequency: Monthly
Hoa Fees: 175
Community Features: Dog Park, Gated, Homeowners Assoc, Near Schools, Near Shopping, Near Trails/Greenway, Pool, Street Lights
Hoa Fees Frequency: Monthly
Association Fee Includes: Maintenance Grounds
Bathroom Info
Main Bathroom Level: 1
Total Baths: 3.00
Fullbaths: 3
Room Bedroom Features: Oversized Master, Sitting Room
Bedroom Info
Beds: 4
Building Info
Habitable Residence: No
Business Info
Equipment: Irrigation Equipment
Exterior Features
Fence: None
Patio and Porch: Front Porch, Patio
Exterior Features: Private Entrance
Road Surface Type: Asphalt, Paved
Pool Private: No
County: Fulton - GA
Acres: 0.20
Pool Desc: None
Fees / Restrictions
Financial
Original Price: $1,065,000
Owner Financing: No
Garage / Parking
Parking Features: Garage, Garage Door Opener, Garage Faces Front
Green / Env Info
Green Building Ver Type: ENERGY STAR Certified Homes
Green Energy Generation: None
Handicap
Accessibility Features: None
Interior Features
Security Ftr: Carbon Monoxide Detector(s), Smoke Detector(s)
Fireplace Features: Gas Starter
Levels: Two
Appliances: Dishwasher, Disposal, Double Oven, ENERGY STAR Qualified Appliances, Gas Cooktop, Gas Water Heater, Microwave, Range Hood, Self Cleaning Oven, Tankless Water Heater
Laundry Features: Laundry Room, Upper Level
Interior Features: Crown Molding, Disappearing Attic Stairs, Double Vanity, Entrance Foyer, High Ceilings 10 ft Main, Recessed Lighting, Walk-In Closet(s)
Flooring: Carpet, Ceramic Tile, Hardwood
Spa Features: None
Lot Info
Lot Size Source: Owner
Lot Features: Back Yard, Front Yard, Landscaped, Level, Sprinklers In Front
Lot Size: 60 x 146
Misc
Property Attached: No
Home Warranty: Yes
Open House
Other
Other Structures: None
Property Info
Construction Materials: Brick 4 Sides, HardiPlank Type
Year Built: 2,023
Builders Name: The Providence Group
Property Condition: Resale
Roof: Composition, Ridge Vents, Shingle
Property Type: Residential Detached
Style: Traditional
Rental Info
Land Lease: No
Room Info
Kitchen Features: Kitchen Island, Other Surface Counters, Pantry Walk-In, Solid Surface Counters
Room Master Bathroom Features: Double Vanity,Separate His/Hers,Separate Tub/Showe
Room Dining Room Features: Open Concept,Separate Dining Room
Special Features
Green Features: Appliances, HVAC, Insulation, Thermostat, Water Heater, Windows
Special Listing Conditions: None
Special Circumstances: None
Sqft Info
Building Area Total: 3703
Building Area Source: Owner
Tax Info
Tax Amount Annual: 6687
Tax Year: 2,024
Tax Parcel Letter: 11 070002581817
Unit Info
Utilities / Hvac
Cool System: Ceiling Fan(s), Heat Pump, Zoned
Electric: 110 Volts
Heating: Central, ENERGY STAR Qualified Equipment, Heat Pump, Zoned
Utilities: Cable Available, Electricity Available, Natural Gas Available, Phone Available, Sewer Available, Underground Utilities, Water Available
Sewer: Public Sewer
Waterfront / Water
Water Body Name: None
Water Source: Public
Waterfront Features: None
Directions
GPSListing Provided courtesy of Georgia Turnkey Realty, Llc.
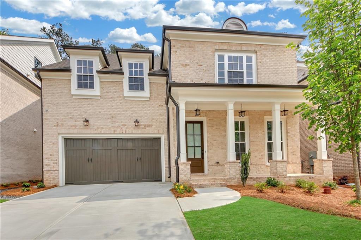
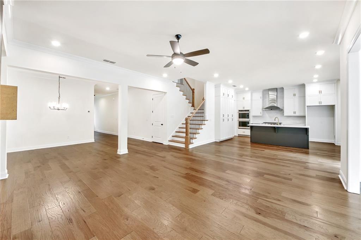
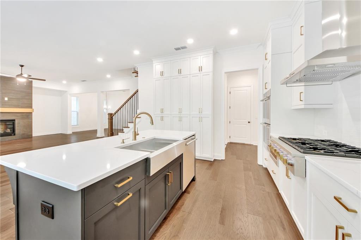

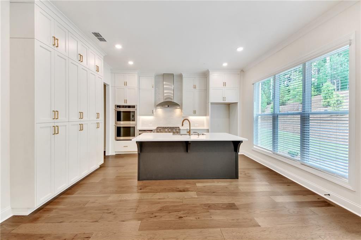
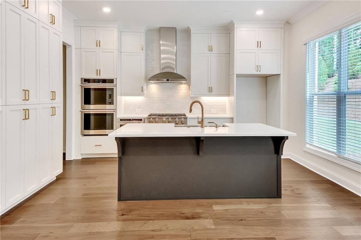
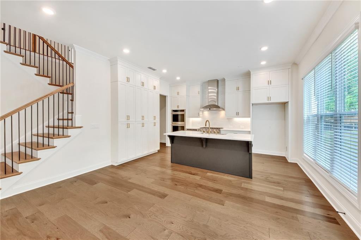
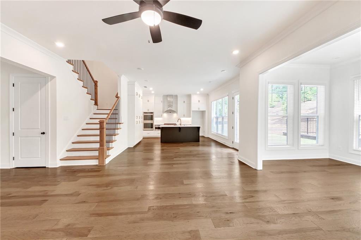
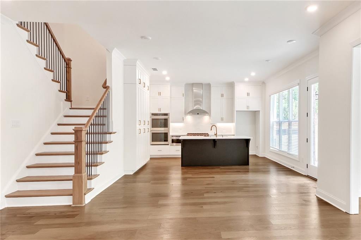
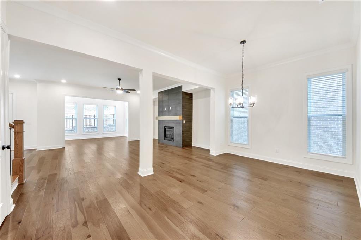
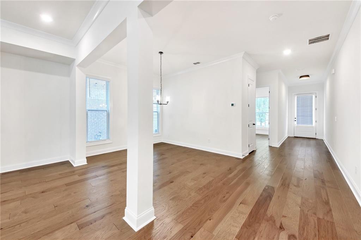
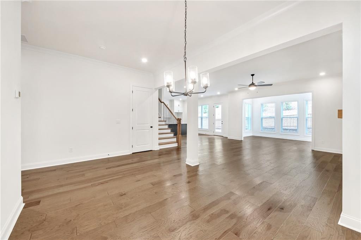
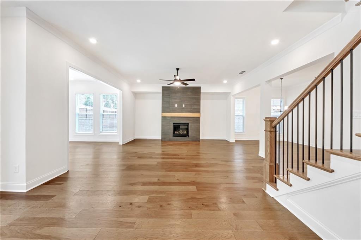
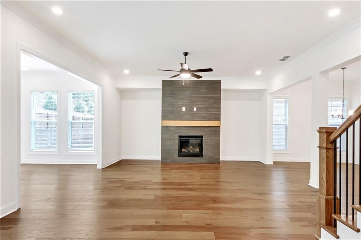
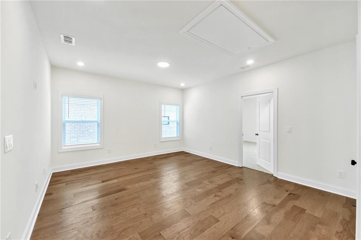
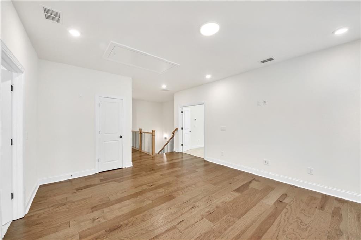
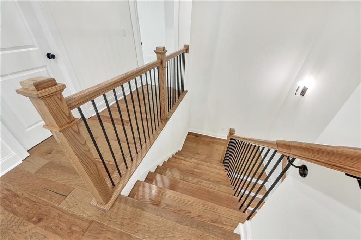
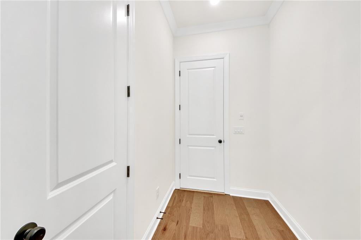
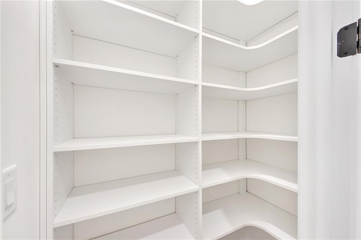
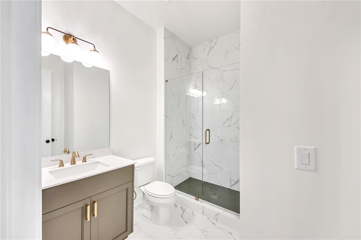
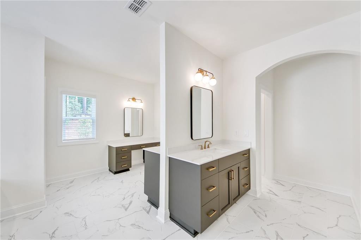
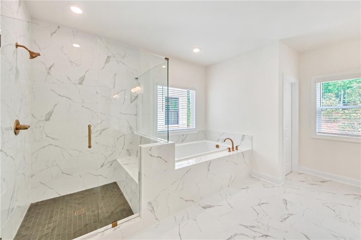
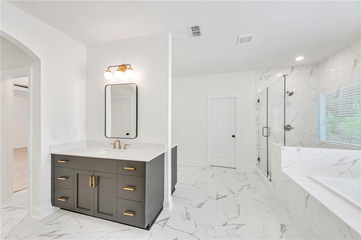
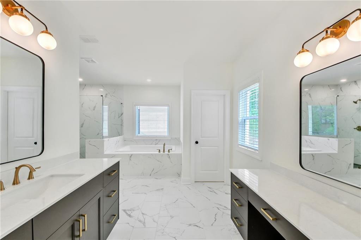

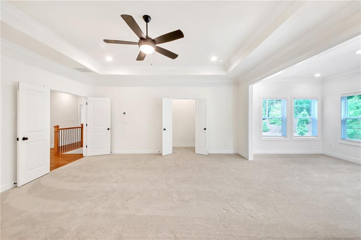
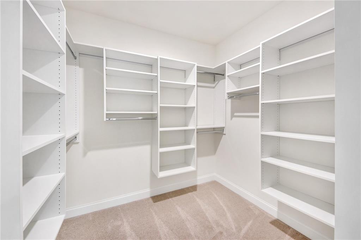
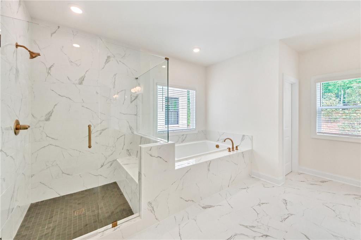
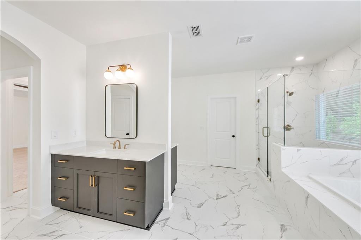
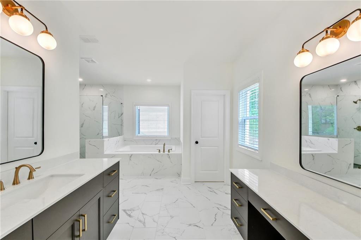
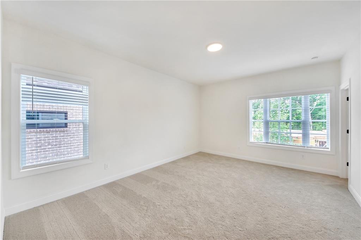
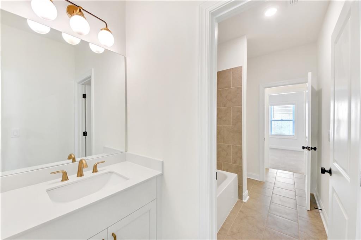
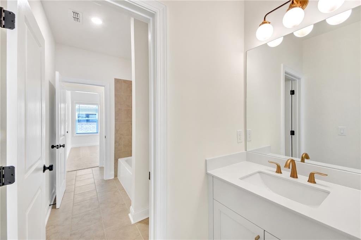
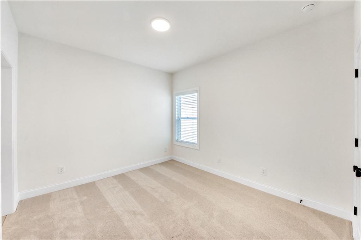
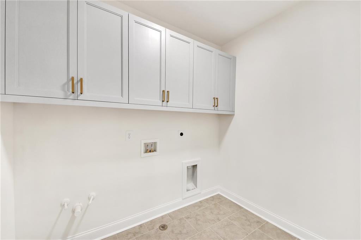
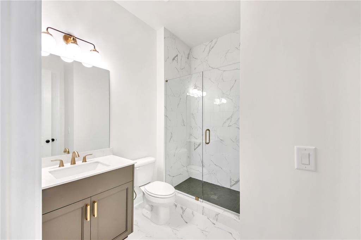
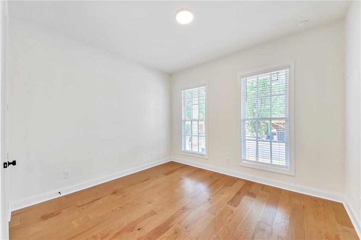
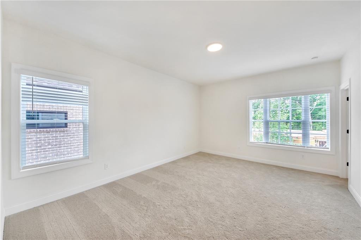
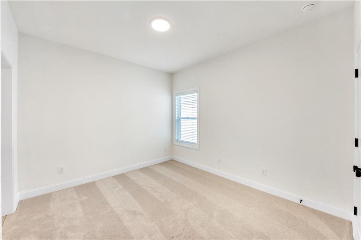


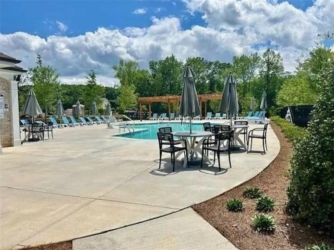
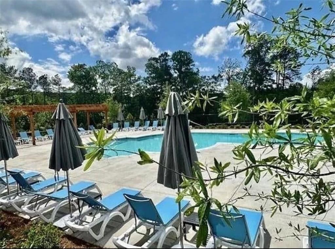
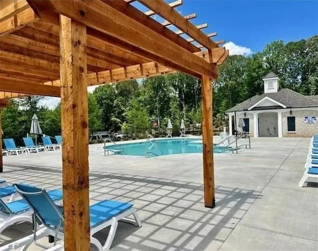
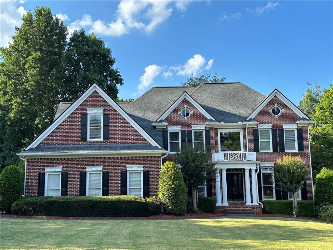
 MLS# 399030777
MLS# 399030777