Viewing Listing MLS# 399030777
Johns Creek, GA 30005
- 5Beds
- 5Full Baths
- N/AHalf Baths
- N/A SqFt
- 2001Year Built
- 0.34Acres
- MLS# 399030777
- Residential
- Single Family Residence
- Active
- Approx Time on Market1 month, 27 days
- AreaN/A
- CountyFulton - GA
- Subdivision Cambridge
Overview
This luxurious John Wieland three side bricks/three car garage home, located in the highly sought-after Estate section of the Cambridge neighborhood in Johns Creek, has been meticulously updated with no detail overlooked. Boasting an expansive floor plan, this home features 5 bedrooms and 5 bathrooms spread across three finished levels, totaling over 5,000 square feet of high-end custom appointments both inside and out.The grand 2-story foyer welcomes you into a dramatic family room adorned with professional window drapes. Adjacent to the family room is a gourmet kitchen complete with granite countertops and a spacious breakfast area. The home also includes a banquet-sized dining room and a separate living room.Upstairs, the spacious master suite offers a sitting area, his-and-hers closets, a double vanity, and a large built-in bonus room. The terrace level is designed for ultimate entertainment, featuring a game room with a pool table, a fireplace, a mahogany bar, a full bath, a movie theater, and a sunroom.The outdoor area is an entertainers paradise, with a gazebo, a huge deck with two staircases, professional landscaping, lighting, and a full irrigation system with a separate water meter. The oversized side-entry three-car garage comes with built-in storage cabinets. The private, level lot includes fruit-bearing fig and pomegranate trees.The community offers low HOA dues and five-star amenities, including a spacious, recently renovated 2-story clubhouse, a wading pool, a swimming pool with a large waterslide, 6 LED lighted tennis courts, a beach volleyball court, an outdoor grilling area with a pavilion, a playground, and a newly remodeled fitness facility with bathrooms and showers. The neighborhood also features well-organized and competitive tennis and swim teams. The award-winning schools in North Fulton are among the best in the area.
Association Fees / Info
Hoa: Yes
Hoa Fees Frequency: Annually
Hoa Fees: 1100
Community Features: Barbecue, Clubhouse, Fitness Center, Homeowners Assoc, Playground, Pool, Street Lights, Swim Team, Tennis Court(s)
Hoa Fees Frequency: Annually
Association Fee Includes: Reserve Fund, Swim, Tennis
Bathroom Info
Main Bathroom Level: 1
Total Baths: 5.00
Fullbaths: 5
Room Bedroom Features: Oversized Master
Bedroom Info
Beds: 5
Building Info
Habitable Residence: No
Business Info
Equipment: Home Theater, Irrigation Equipment
Exterior Features
Fence: None
Patio and Porch: Deck
Exterior Features: Lighting
Road Surface Type: Asphalt
Pool Private: No
County: Fulton - GA
Acres: 0.34
Pool Desc: None
Fees / Restrictions
Financial
Original Price: $1,049,000
Owner Financing: No
Garage / Parking
Parking Features: Attached, Garage, Garage Door Opener, Garage Faces Side, Kitchen Level, Level Driveway
Green / Env Info
Green Energy Generation: None
Handicap
Accessibility Features: None
Interior Features
Security Ftr: Smoke Detector(s)
Fireplace Features: Basement, Family Room, Gas Log
Levels: Three Or More
Appliances: Dishwasher, Disposal, Electric Cooktop, Electric Oven, Gas Water Heater, Microwave, Refrigerator
Laundry Features: Electric Dryer Hookup, Laundry Room, Main Level
Interior Features: Bookcases, Crown Molding, Disappearing Attic Stairs, Double Vanity, Entrance Foyer 2 Story, High Ceilings 9 ft Main, High Speed Internet, His and Hers Closets, Recessed Lighting, Sound System, Tray Ceiling(s), Walk-In Closet(s)
Flooring: Carpet, Hardwood, Marble
Spa Features: None
Lot Info
Lot Size Source: Public Records
Lot Features: Front Yard, Landscaped, Level, Sprinklers In Front, Sprinklers In Rear
Lot Size: 106x129x112x145
Misc
Property Attached: No
Home Warranty: No
Open House
Other
Other Structures: Gazebo,Storage
Property Info
Construction Materials: Brick 3 Sides, Cement Siding, HardiPlank Type
Year Built: 2,001
Property Condition: Resale
Roof: Ridge Vents, Shingle
Property Type: Residential Detached
Style: Colonial
Rental Info
Land Lease: No
Room Info
Kitchen Features: Breakfast Room, Kitchen Island, Pantry Walk-In, Stone Counters, View to Family Room
Room Master Bathroom Features: Double Vanity,Separate Tub/Shower,Whirlpool Tub
Room Dining Room Features: Seats 12+,Separate Dining Room
Special Features
Green Features: None
Special Listing Conditions: None
Special Circumstances: Owner/Agent
Sqft Info
Building Area Total: 5000
Building Area Source: Owner
Tax Info
Tax Amount Annual: 5784
Tax Year: 2,023
Tax Parcel Letter: 11-0870-0352-199-8
Unit Info
Utilities / Hvac
Cool System: Ceiling Fan(s), Central Air, Electric, Zoned
Electric: 110 Volts, 220 Volts, 220 Volts in Laundry
Heating: Central, Forced Air, Natural Gas, Zoned
Utilities: Cable Available, Electricity Available, Natural Gas Available, Phone Available, Sewer Available, Underground Utilities, Water Available
Sewer: Public Sewer
Waterfront / Water
Water Body Name: None
Water Source: Public
Waterfront Features: None
Directions
Please follow GPS. Peachtree Parkway/Medlock Bridge Road/141 north to left on McGinnis Ferry Road to left on Sargent Road. Turn into Cambridge on Cambridge Club Approach at light. Right at the stop sign(Clubhouse) on Millwick Drive, continue straight to 6060 on left.Listing Provided courtesy of Alltrust Realty, Inc.
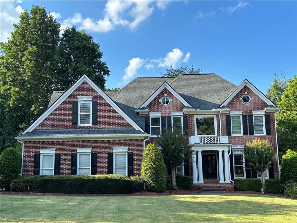
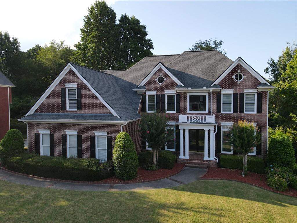
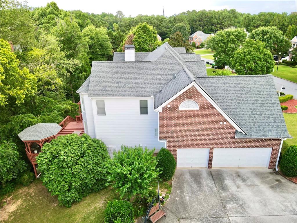
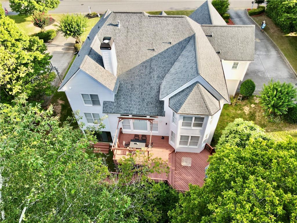
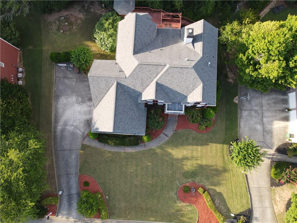
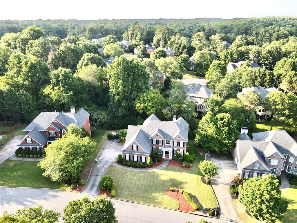
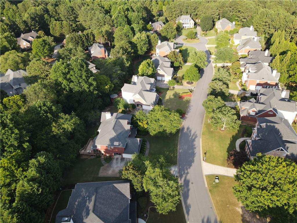
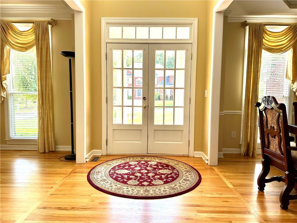
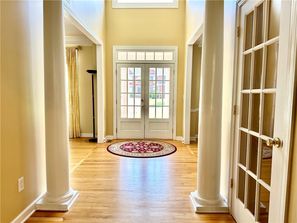
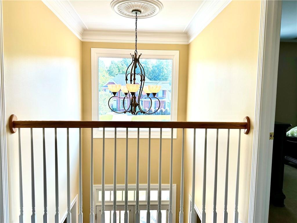
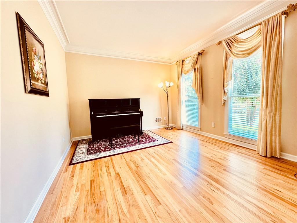
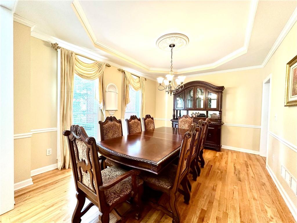
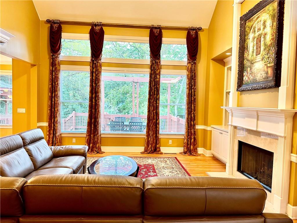
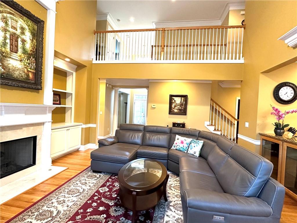
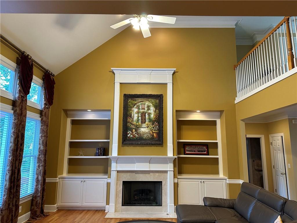
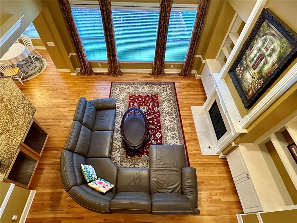
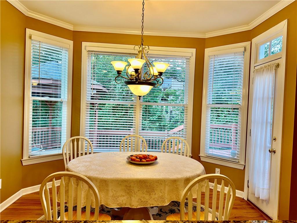
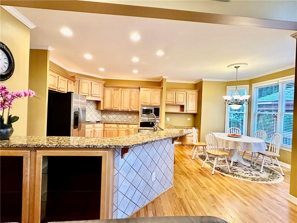
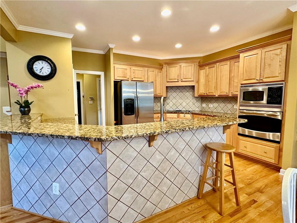
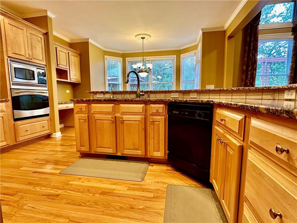
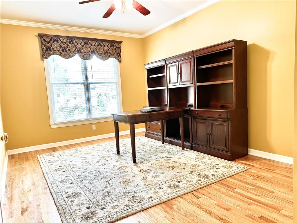
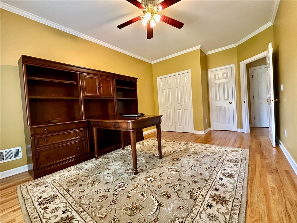
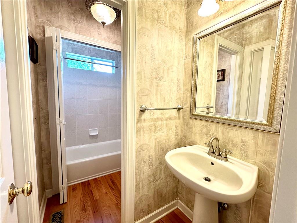
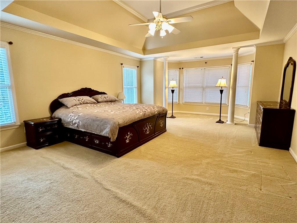
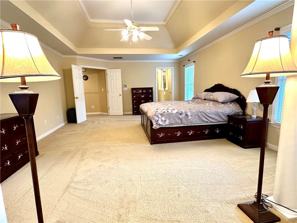
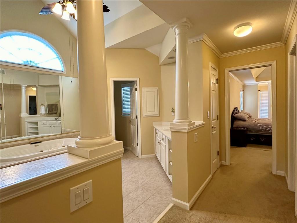
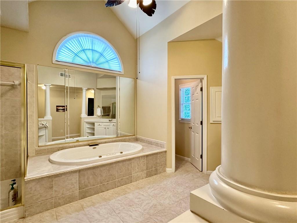
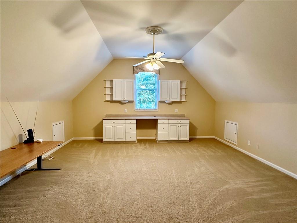
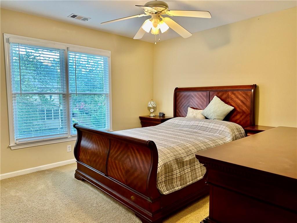
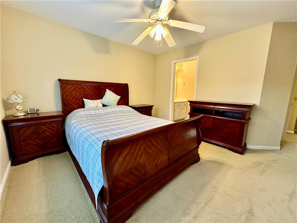
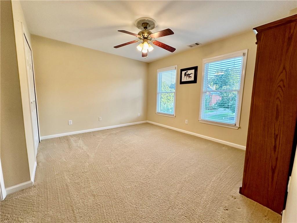
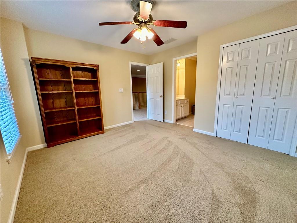
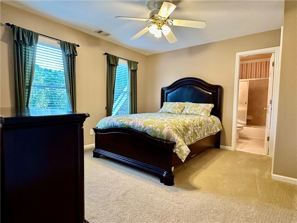
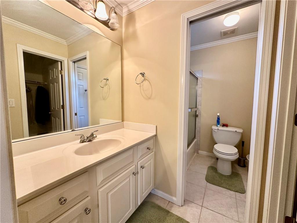
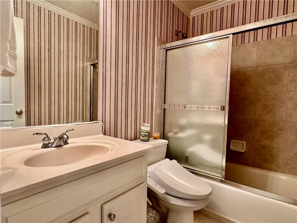
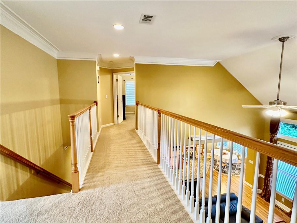
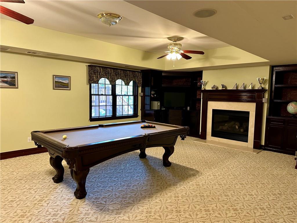
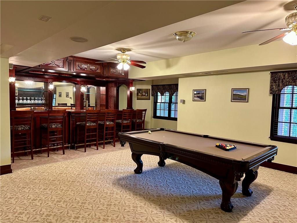
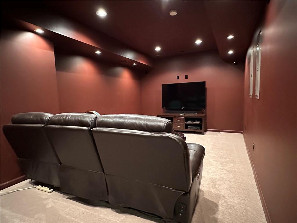
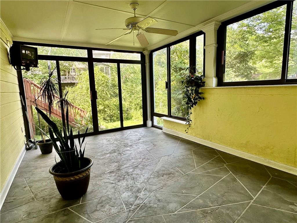
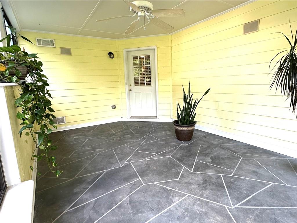
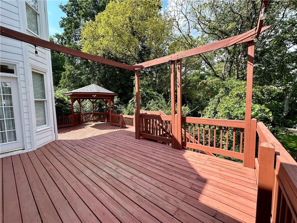
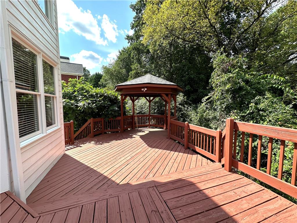
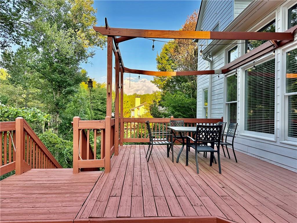
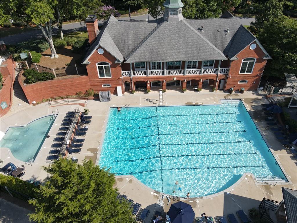
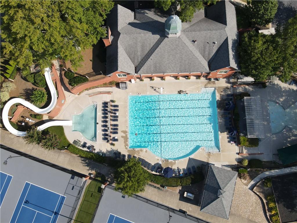
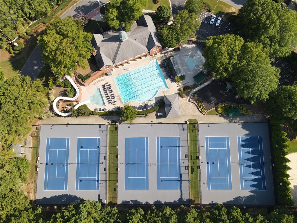
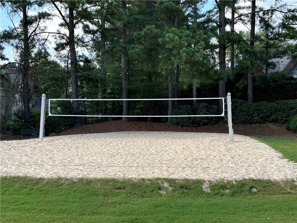
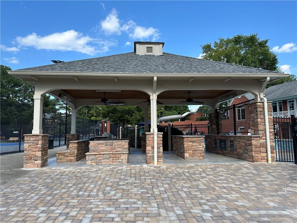
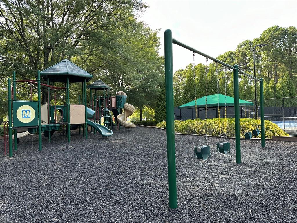
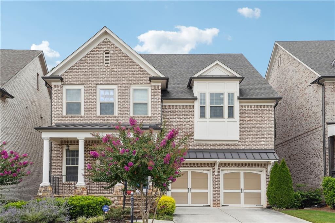
 MLS# 403021864
MLS# 403021864