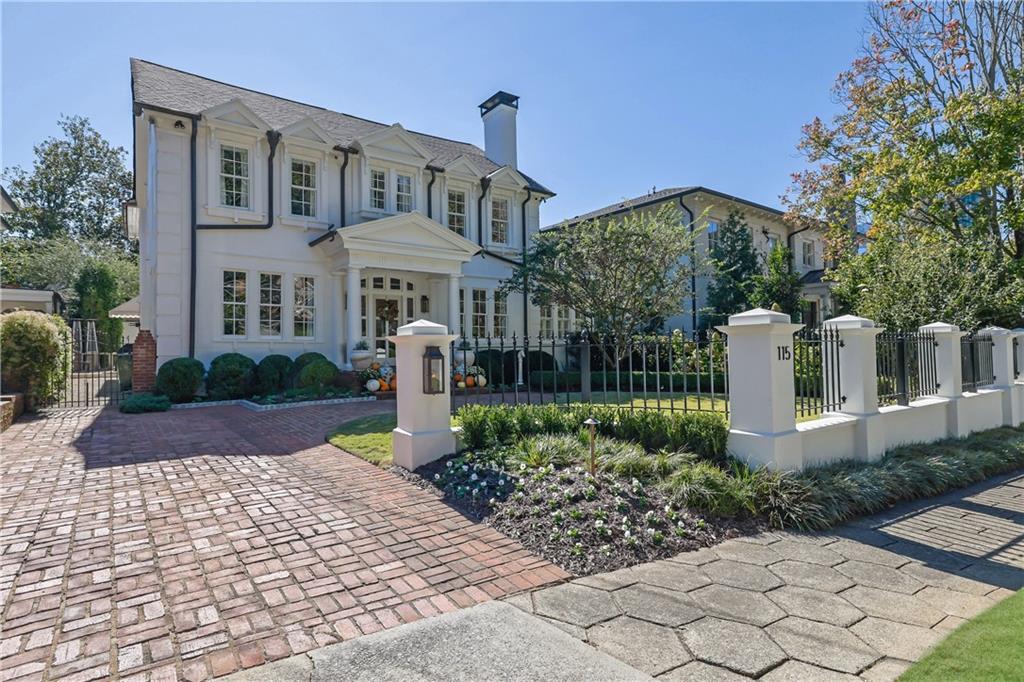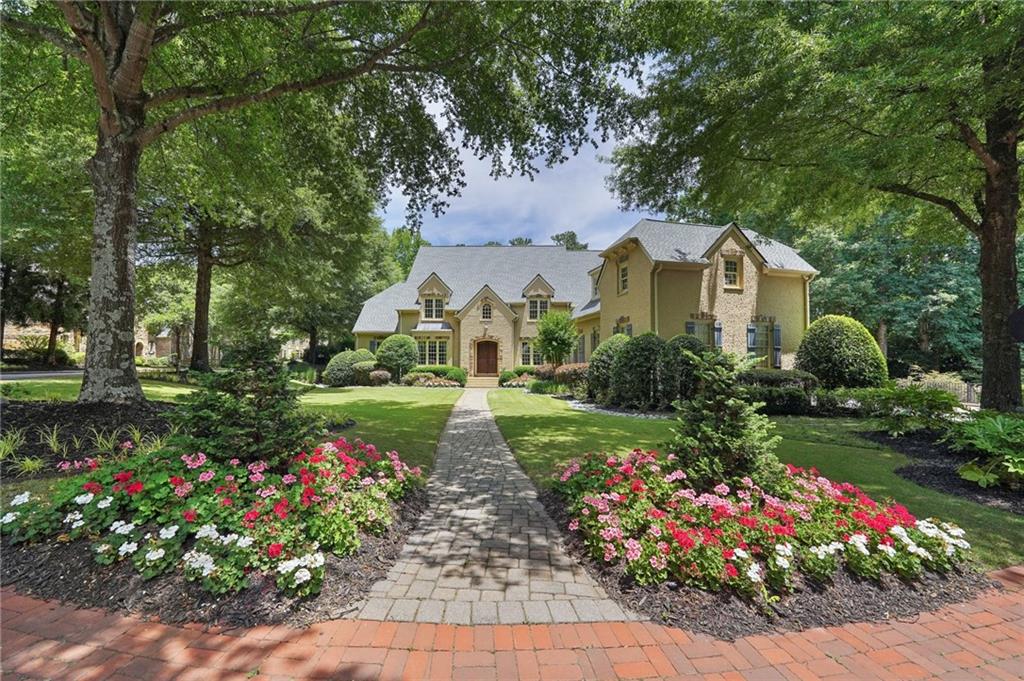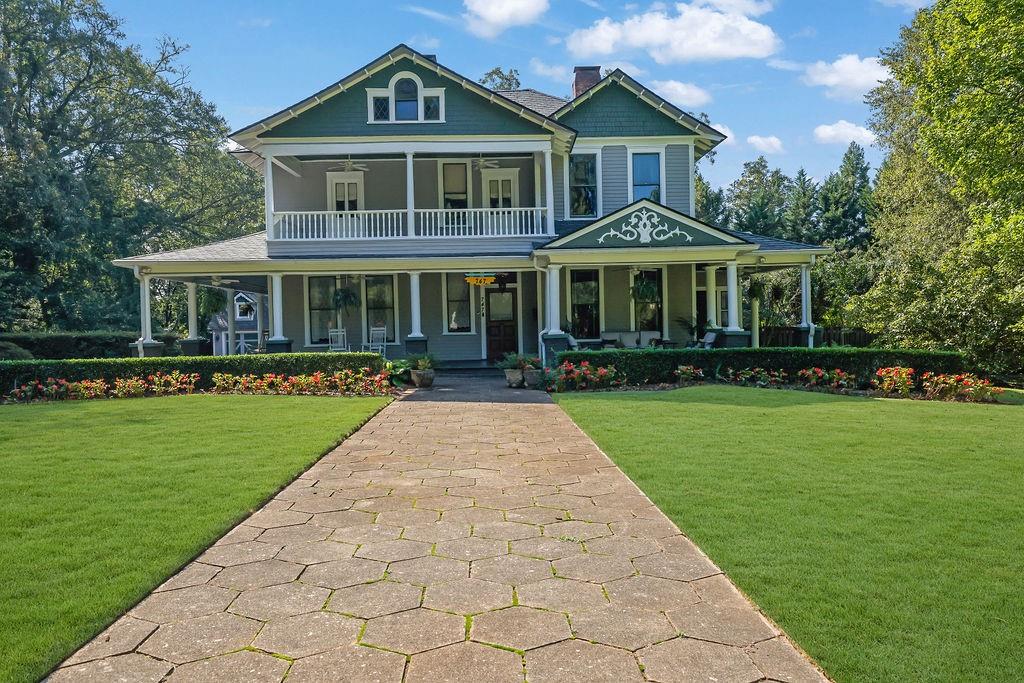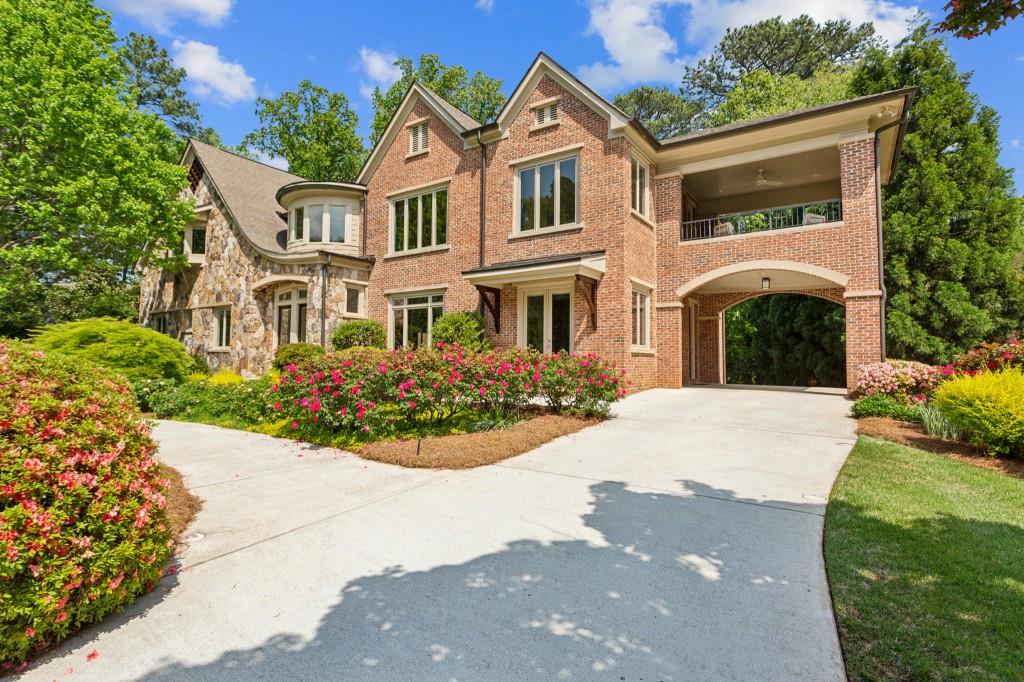Viewing Listing MLS# 385941555
Atlanta, GA 30327
- 3Beds
- 3Full Baths
- 1Half Baths
- N/A SqFt
- 2008Year Built
- 1.00Acres
- MLS# 385941555
- Residential
- Single Family Residence
- Active
- Approx Time on Market5 months, 22 days
- AreaN/A
- CountyFulton - GA
- Subdivision Buckhead
Overview
A true beauty, this exquisite home was custom built with soaring ceilings and walls of glass to allow for gorgeous views from all rooms. The mahogany door leads into the 22 ft. foyer to expansive living room and office with bisecting fireplaces, both built to the style of each room. The Siematic kitchen is complete with expansive flamed granite waterfall-edge island, Gaggenau luxury appliances, some hidden with custom cabinetry, full-size wine fridge, separate refrigerator and freezer, pull out drawers with inserts, large walk-in pantry, dumbwaiter and more. The oversized dining room has storage closet for linens and small appliances. A tremendous butler's pantry has second dishwasher, silverware drawers and storage for china and silver. Relax in the large living room with fireplace and views out every window. Office has fireplace, bookshelves and custom built-ins for smart organization. You will be amazed by the mahogany and steel stairs that take you to the primary suite oasis. The open closet area has island for packing and custom cabinets to house everything behind cabinet doors with plenty of space. Primary bath has private water closet, double sinks and a stellar walk-in shower. Second upstairs bedroom has huge walk in closet and gorgeous bathroom including an amazing tub and separate shower. Lower level is complete with custom modern wine cellar, gym, another bedroom/bonus room with full bath, walk-in closet, walk out pool and unfinished storage area. This is a truly one of a kind Buckhead property.
Association Fees / Info
Hoa: No
Community Features: Curbs, Street Lights
Hoa Fees Frequency: Annually
Bathroom Info
Halfbaths: 1
Total Baths: 4.00
Fullbaths: 3
Room Bedroom Features: Double Master Bedroom, Oversized Master
Bedroom Info
Beds: 3
Building Info
Habitable Residence: No
Business Info
Equipment: Irrigation Equipment
Exterior Features
Fence: Wrought Iron
Patio and Porch: Deck
Exterior Features: Gas Grill
Road Surface Type: Paved
Pool Private: Yes
County: Fulton - GA
Acres: 1.00
Pool Desc: Gunite, Heated, In Ground, Private
Fees / Restrictions
Financial
Original Price: $3,100,000
Owner Financing: No
Garage / Parking
Parking Features: Attached, Driveway, Garage, Garage Door Opener, Garage Faces Side, Parking Pad, Electric Vehicle Charging Station(s)
Green / Env Info
Green Energy Generation: None
Handicap
Accessibility Features: None
Interior Features
Security Ftr: Secured Garage/Parking, Security Gate, Security System Owned, Smoke Detector(s)
Fireplace Features: Decorative, Fire Pit, Living Room, Outside, Raised Hearth
Levels: Two
Appliances: Dishwasher, Disposal, Double Oven, Dryer, Electric Cooktop, Gas Water Heater, Microwave, Refrigerator, Self Cleaning Oven, Washer
Laundry Features: Laundry Room, Main Level, Sink
Interior Features: Bookcases, Central Vacuum, Double Vanity, Entrance Foyer, Entrance Foyer 2 Story, High Ceilings 10 ft Main, High Ceilings 10 ft Upper, High Speed Internet, Recessed Lighting, Walk-In Closet(s), Wet Bar, Other
Flooring: Carpet, Ceramic Tile, Hardwood
Spa Features: None
Lot Info
Lot Size Source: Public Records
Lot Features: Back Yard, Front Yard, Landscaped, Sprinklers In Front, Sprinklers In Rear
Lot Size: x
Misc
Property Attached: No
Home Warranty: No
Open House
Other
Other Structures: None
Property Info
Construction Materials: Spray Foam Insulation, Stucco
Year Built: 2,008
Property Condition: Resale
Roof: Other
Property Type: Residential Detached
Style: Contemporary, Modern
Rental Info
Land Lease: No
Room Info
Kitchen Features: Breakfast Bar, Cabinets Other, Eat-in Kitchen, Kitchen Island, Pantry Walk-In, Stone Counters, Wine Rack
Room Master Bathroom Features: Double Shower,Double Vanity,Shower Only
Room Dining Room Features: Open Concept,Seats 12+
Special Features
Green Features: None
Special Listing Conditions: None
Special Circumstances: Owner Transferred
Sqft Info
Building Area Total: 5278
Building Area Source: Public Records
Tax Info
Tax Amount Annual: 45694
Tax Year: 2,023
Tax Parcel Letter: 17-0182-LL-116-9
Unit Info
Utilities / Hvac
Cool System: Central Air, Zoned
Electric: 110 Volts, 220 Volts, 220 Volts in Garage
Heating: Forced Air, Natural Gas
Utilities: Cable Available, Electricity Available, Natural Gas Available, Phone Available, Sewer Available, Water Available
Sewer: Public Sewer
Waterfront / Water
Water Body Name: None
Water Source: Public
Waterfront Features: None
Directions
Wood Valley is off Northside Pkwy between Moores Mill and West Paces Ferry Rd.Listing Provided courtesy of Atlanta Fine Homes Sotheby's International
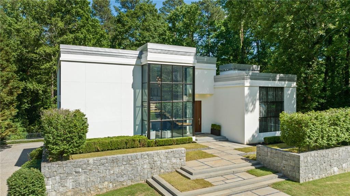
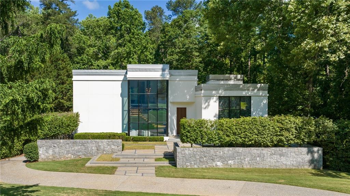
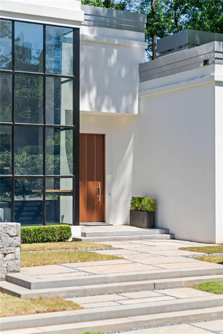
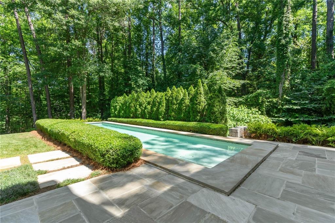
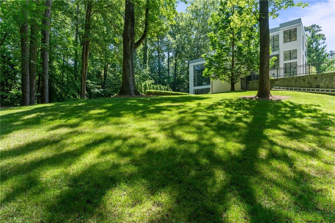
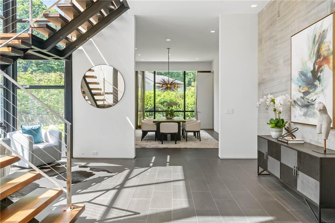
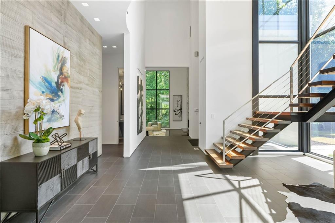
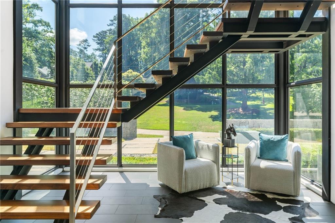
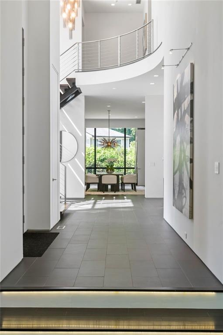
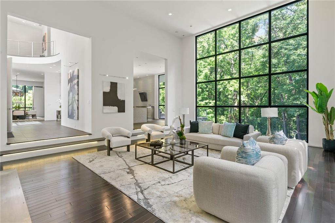
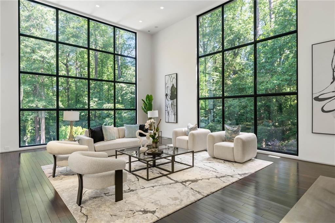
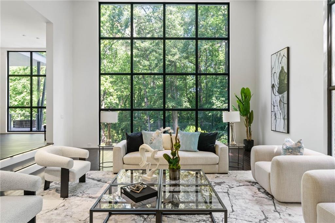
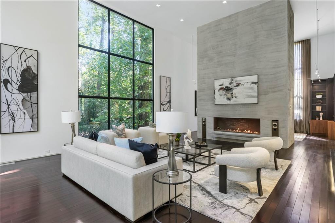
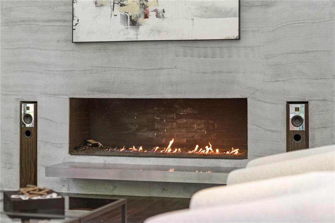
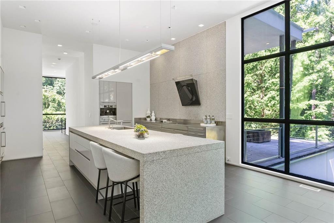
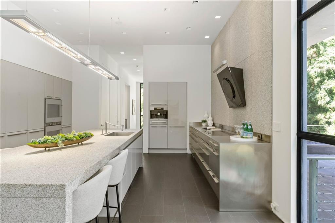
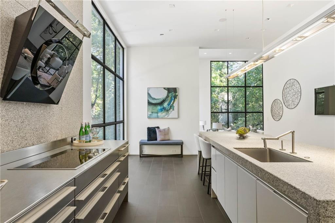
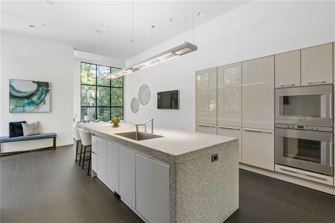
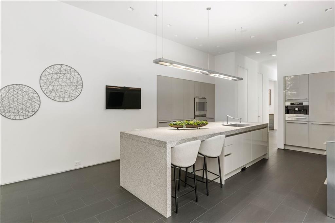
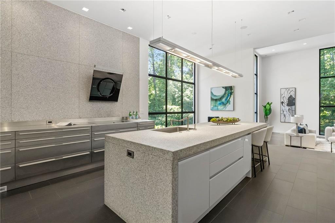
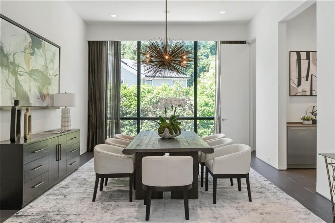
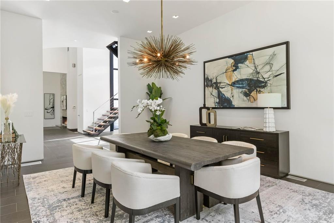
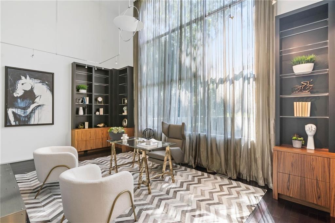
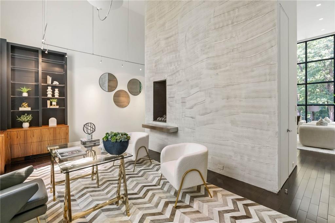
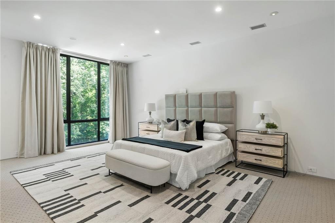
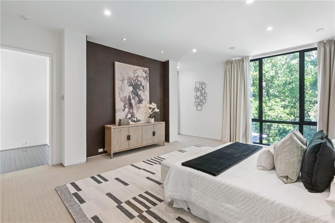
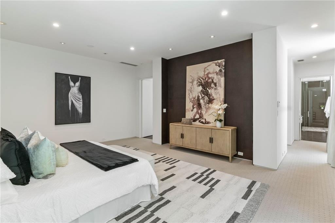
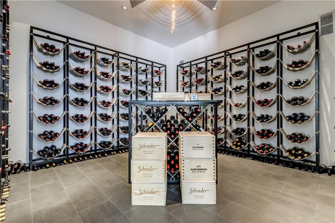
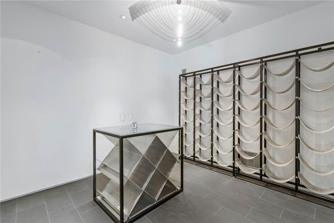
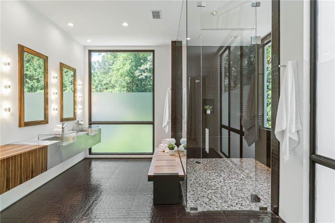
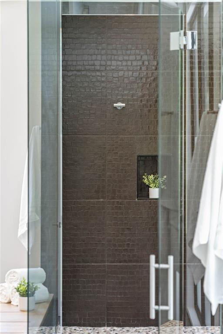
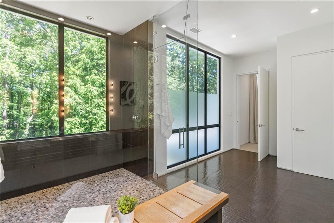
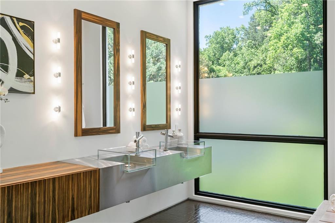
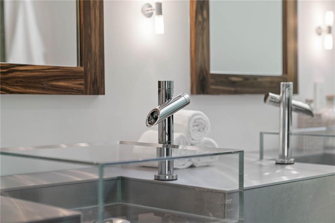
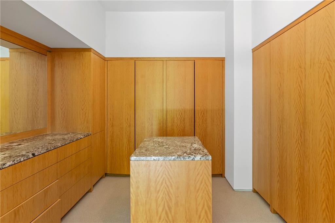
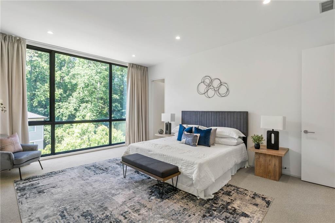
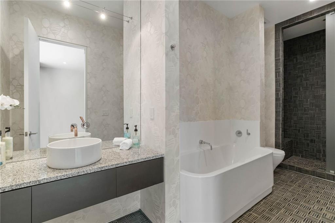
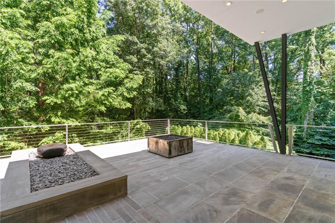
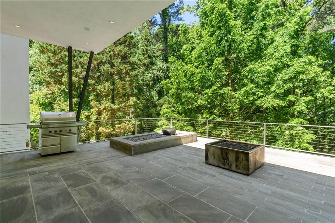
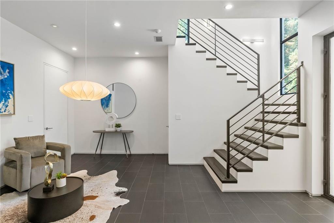
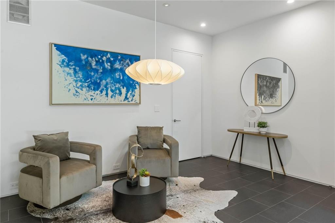
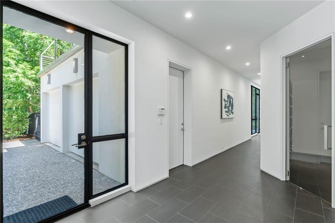
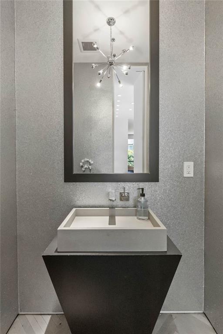
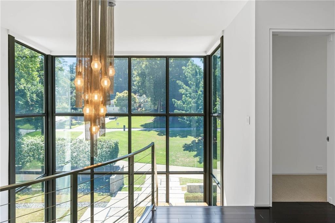
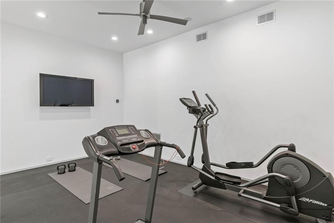
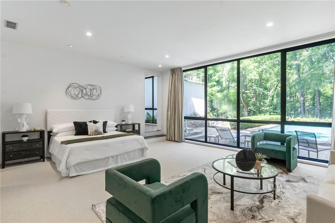
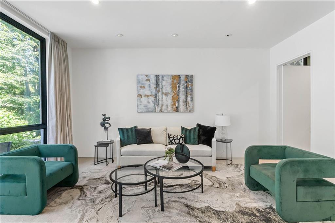
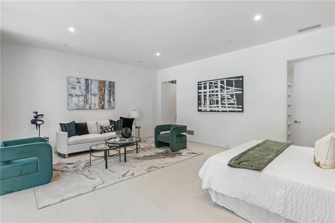
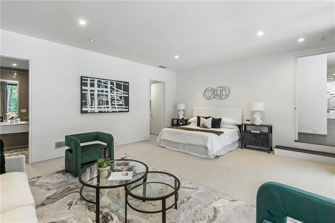
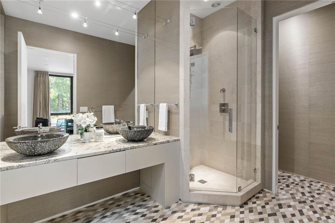
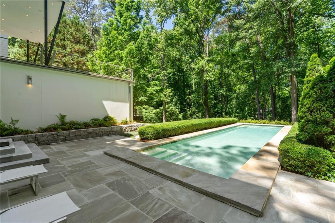
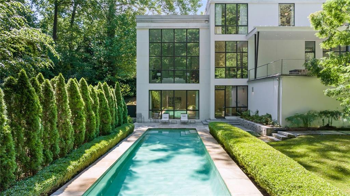
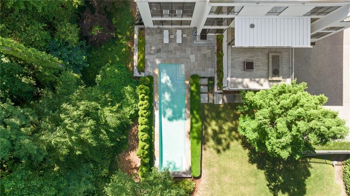
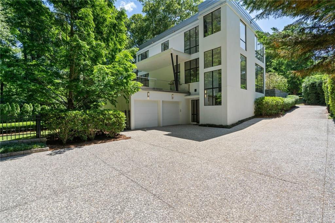
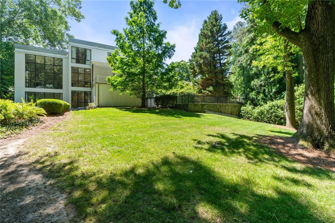
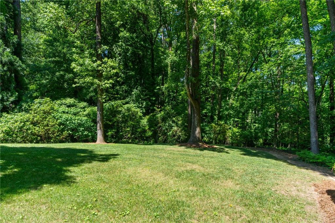
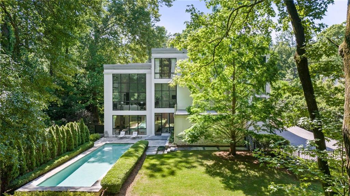
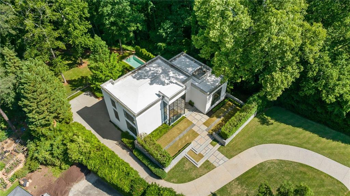
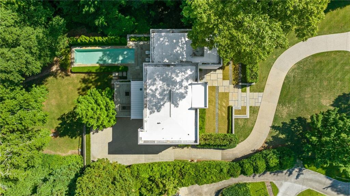
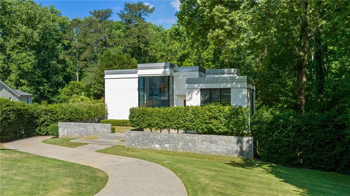
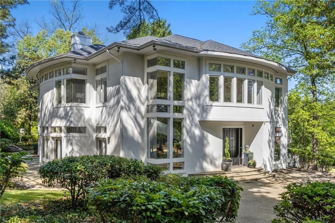
 MLS# 410382009
MLS# 410382009 