Viewing Listing MLS# 405710952
Atlanta, GA 30327
- 8Beds
- 7Full Baths
- 1Half Baths
- N/A SqFt
- 2006Year Built
- 0.60Acres
- MLS# 405710952
- Residential
- Single Family Residence
- Active
- Approx Time on Market1 month, 21 days
- AreaN/A
- CountyFulton - GA
- Subdivision Chastain Park
Overview
Nestled in a serene cul-de-sac just a few blocks from Chastain Park, this custom-built home from 2006 offers lush landscaping and elegant outdoor lighting. Designed for both single families and multi-generational living, it features a private wing with an In-law Suite. The timeless design showcases meticulous attention to detail and quality craftsmanship throughout. The home boasts a striking stone and brick exterior with cut stone lintels, set on a spacious, flat lot. The dramatic two-story entrance foyer leads to a fireside Great Room, Living Room, and Dining Room, creating an ideal flow for entertaining. The chef's Poliform eat-in kitchen includes an 11-foot granite island and top-of-the-line appliances, such as a Sub-Zero refrigerator, Sub-Zero undercounter freezers, two Miele dishwashers, a Miele built-in coffee espresso machine, and dual Thermador wall ovens. Double glass doors open to a large screened porch and deck with a grill area, perfect for al fresco dining. Natural light floods the home, especially in the two-story Great Room with custom bookcases and a granite fireplace. The upstairs primary suite features built-in bookcases, a separate sitting room, and a private covered porch. The spa-like bath includes a granite tub, waterfall shower, double vanities, an oversized closet, and a private laundry. The flexible upstairs floor plan includes two additional bedrooms with ensuite baths, separated by a large room ideal for a playroom or study. A home office with built-in bookcases is located on the main floor. In total, the home offers seven bedrooms with ensuite baths. The In-law Suite includes a living room, kitchen with granite counters and a Bosch dishwasher, bedroom, and bath. The spectacular terrace level features a 5000-bottle custom African mahogany wine cellar, home theater, recreation room/home gym, bedroom, and full bath. Additional features include a secondary stairway to the main level, ample storage in the unfinished basement, and a three-car garage. Standout features include two laundry rooms, surround sound/CAT 6 wiring throughout, circulating instant hot water, custom casement energy-efficient windows, and a top-rated HVAC air filtration system. This meticulously maintained home is just blocks from Chastain Park, the city's largest park, offering golf, tennis, walking/jogging paths, playgrounds, a horse park, an amphitheater, and fine dining.
Association Fees / Info
Hoa: No
Community Features: Golf, Near Schools, Near Shopping, Park, Playground, Pool, Restaurant, Sidewalks, Street Lights
Bathroom Info
Main Bathroom Level: 3
Halfbaths: 1
Total Baths: 8.00
Fullbaths: 7
Room Bedroom Features: In-Law Floorplan, Oversized Master, Sitting Room
Bedroom Info
Beds: 8
Building Info
Habitable Residence: No
Business Info
Equipment: Home Theater
Exterior Features
Fence: None
Patio and Porch: Deck, Front Porch, Rear Porch, Screened
Exterior Features: Garden, Gas Grill, Private Entrance, Private Yard
Road Surface Type: Paved
Pool Private: No
County: Fulton - GA
Acres: 0.60
Pool Desc: None
Fees / Restrictions
Financial
Original Price: $2,895,000
Owner Financing: No
Garage / Parking
Parking Features: Drive Under Main Level, Garage, Garage Door Opener, Garage Faces Rear
Green / Env Info
Green Energy Generation: None
Handicap
Accessibility Features: None
Interior Features
Security Ftr: Carbon Monoxide Detector(s), Security System Owned, Smoke Detector(s)
Fireplace Features: Great Room
Levels: Three Or More
Appliances: Dishwasher, Double Oven, Dryer, Gas Cooktop, Gas Water Heater, Indoor Grill, Microwave, Refrigerator, Washer
Laundry Features: Laundry Room, Main Level, Upper Level
Interior Features: Bookcases, Double Vanity, Entrance Foyer 2 Story, High Ceilings 10 ft Main, High Ceilings 10 ft Upper, High Ceilings 10 ft Lower, High Speed Internet, Walk-In Closet(s)
Flooring: Concrete, Hardwood
Spa Features: None
Lot Info
Lot Size Source: Owner
Lot Features: Back Yard, Cul-De-Sac, Front Yard, Landscaped
Misc
Property Attached: No
Home Warranty: No
Open House
Other
Other Structures: None
Property Info
Construction Materials: Brick, Brick 4 Sides, Stone
Year Built: 2,006
Property Condition: Resale
Roof: Composition
Property Type: Residential Detached
Style: European, Traditional
Rental Info
Land Lease: No
Room Info
Kitchen Features: Breakfast Room, Cabinets White, Kitchen Island, Stone Counters, View to Family Room
Room Master Bathroom Features: Double Vanity,Separate Tub/Shower,Soaking Tub
Room Dining Room Features: Open Concept,Seats 12+
Special Features
Green Features: Insulation, Windows
Special Listing Conditions: None
Special Circumstances: None
Sqft Info
Building Area Total: 9378
Building Area Source: Appraiser
Tax Info
Tax Year: 2,023
Tax Parcel Letter: 17-0120-0002-036-1
Unit Info
Utilities / Hvac
Cool System: Ceiling Fan(s), Central Air, Electric
Electric: None
Heating: Forced Air, Natural Gas, Zoned
Utilities: Cable Available, Electricity Available, Natural Gas Available
Sewer: Septic Tank
Waterfront / Water
Water Body Name: None
Water Source: Public
Waterfront Features: None
Directions
From Buckhead, take Powers Ferry Road towards Chastain Park. Bear right onto Lake Forest Drive at 5-way STOP. Head north on Lake Forest Drive. In 1.7 miles, turn LEFT onto Forrest Lake Drive. Turn RIGHT at the Stop sign onto Merlendale Court. House in right in the cul-de-sac.Listing Provided courtesy of Harry Norman Realtors
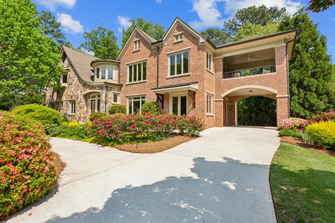
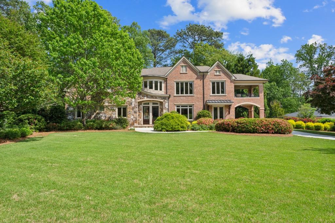
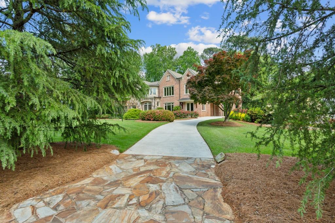
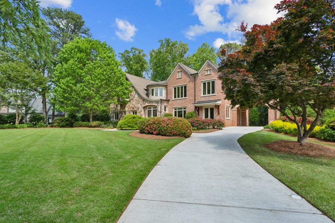
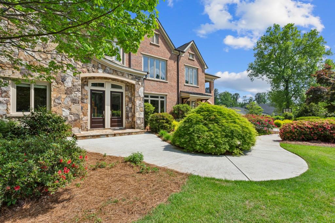
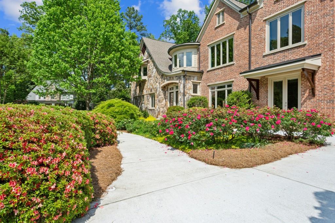
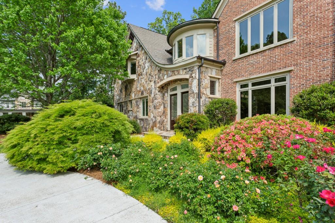
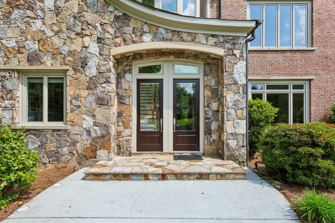
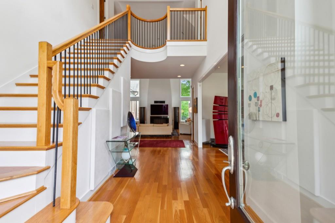
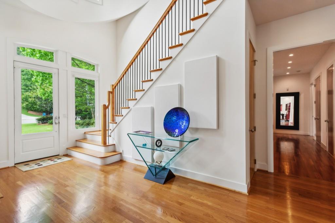
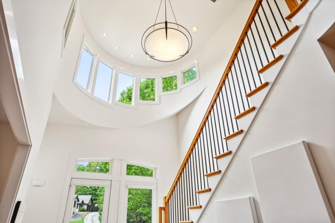
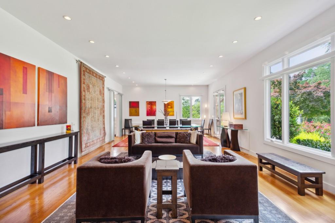
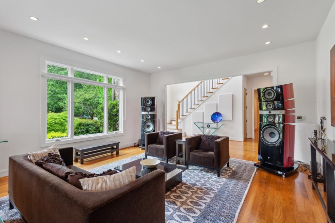
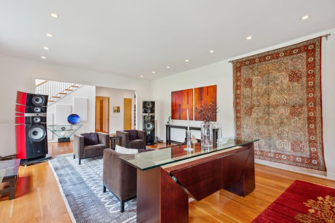
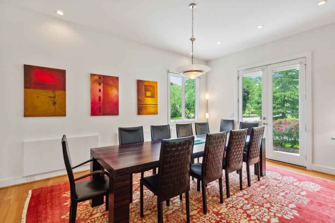
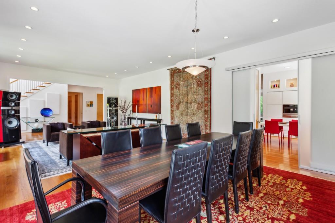
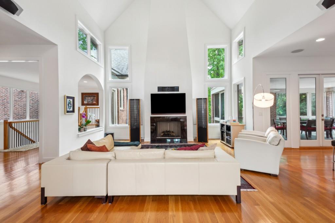
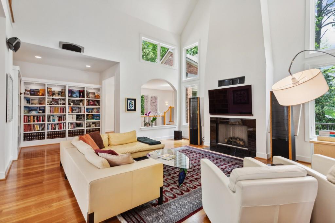
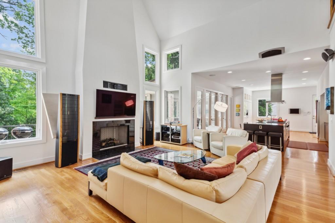
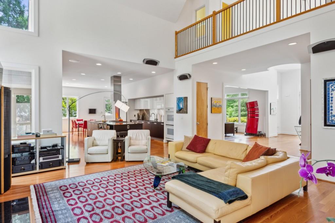
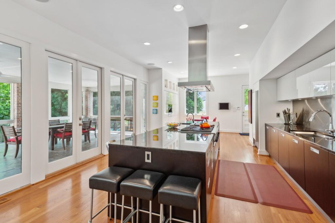
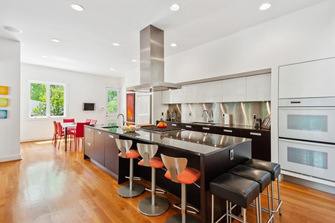
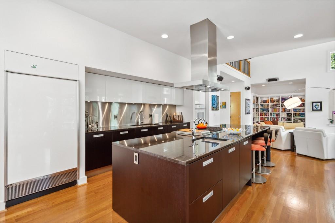
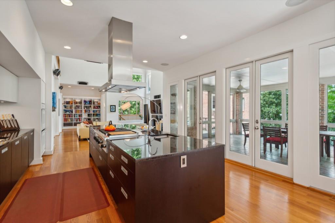
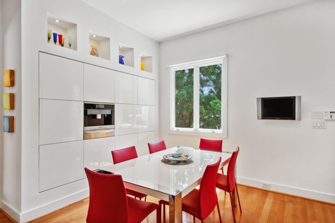
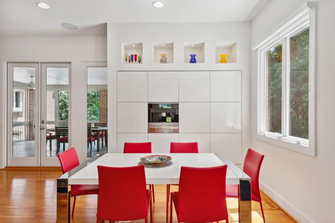
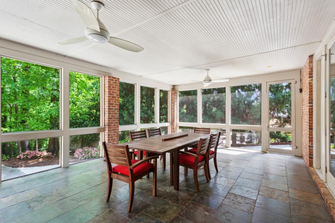
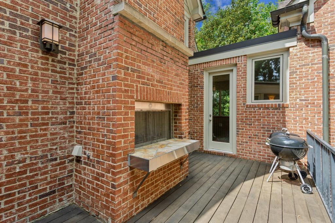
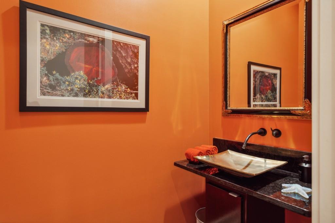
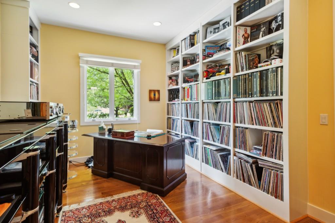
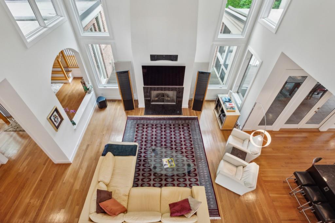
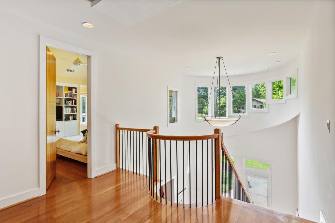
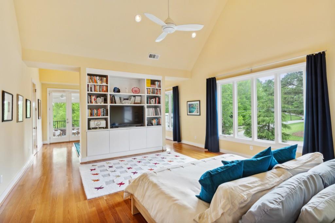
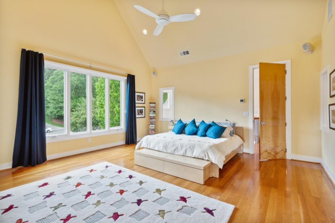
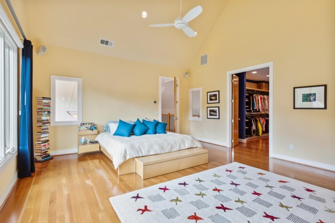
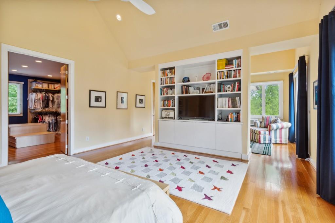
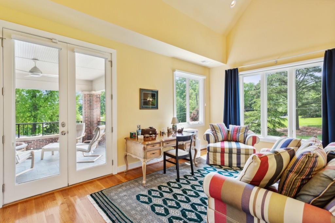
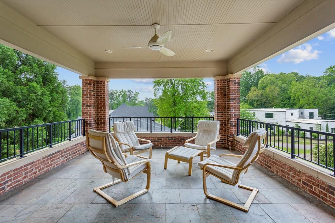
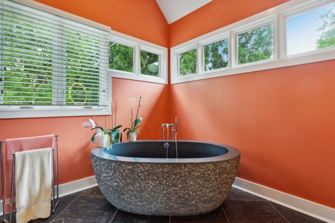
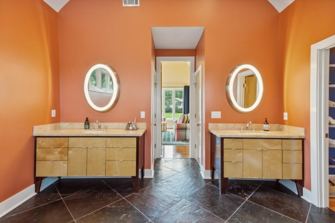
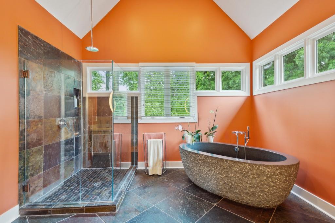
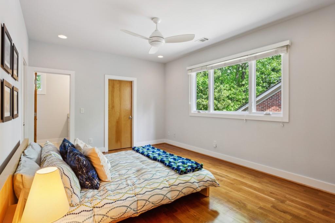
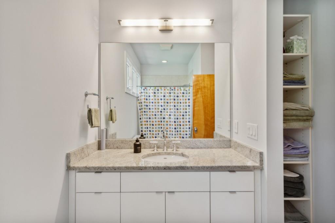
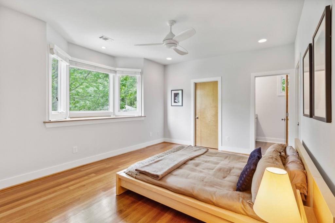
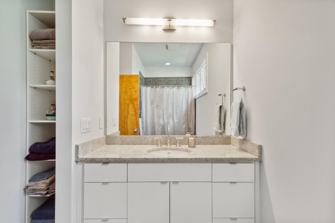
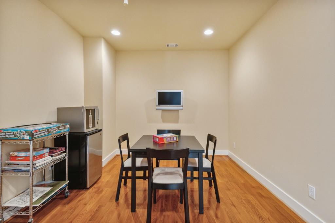
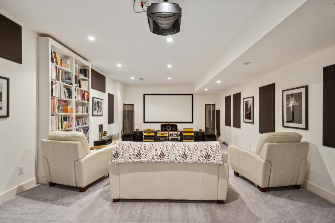
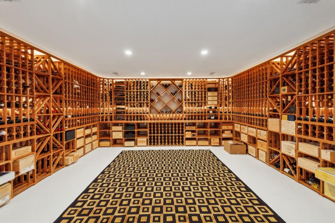
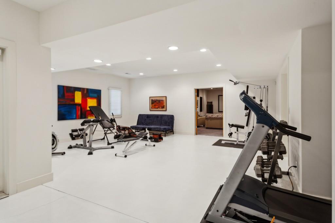
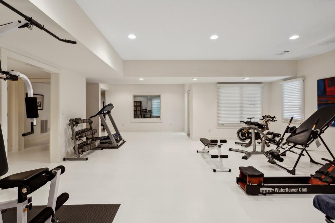
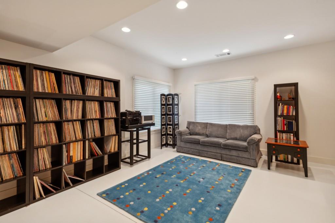
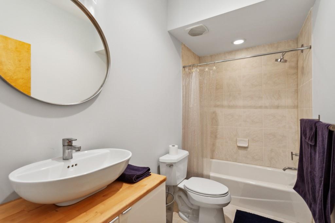
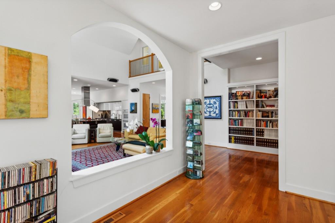
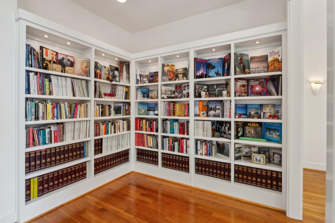
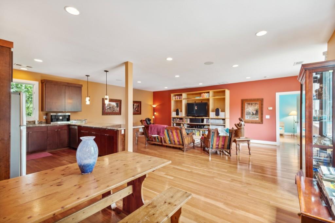
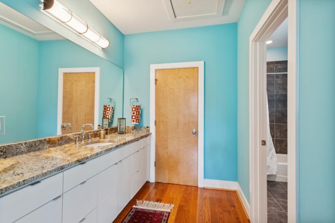
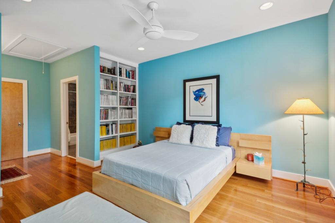
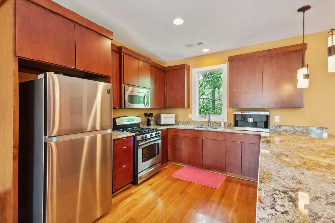
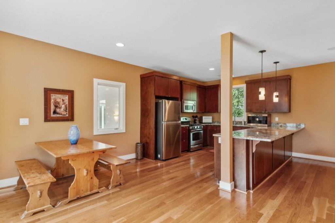
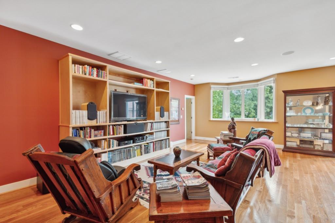
 Listings identified with the FMLS IDX logo come from
FMLS and are held by brokerage firms other than the owner of this website. The
listing brokerage is identified in any listing details. Information is deemed reliable
but is not guaranteed. If you believe any FMLS listing contains material that
infringes your copyrighted work please
Listings identified with the FMLS IDX logo come from
FMLS and are held by brokerage firms other than the owner of this website. The
listing brokerage is identified in any listing details. Information is deemed reliable
but is not guaranteed. If you believe any FMLS listing contains material that
infringes your copyrighted work please