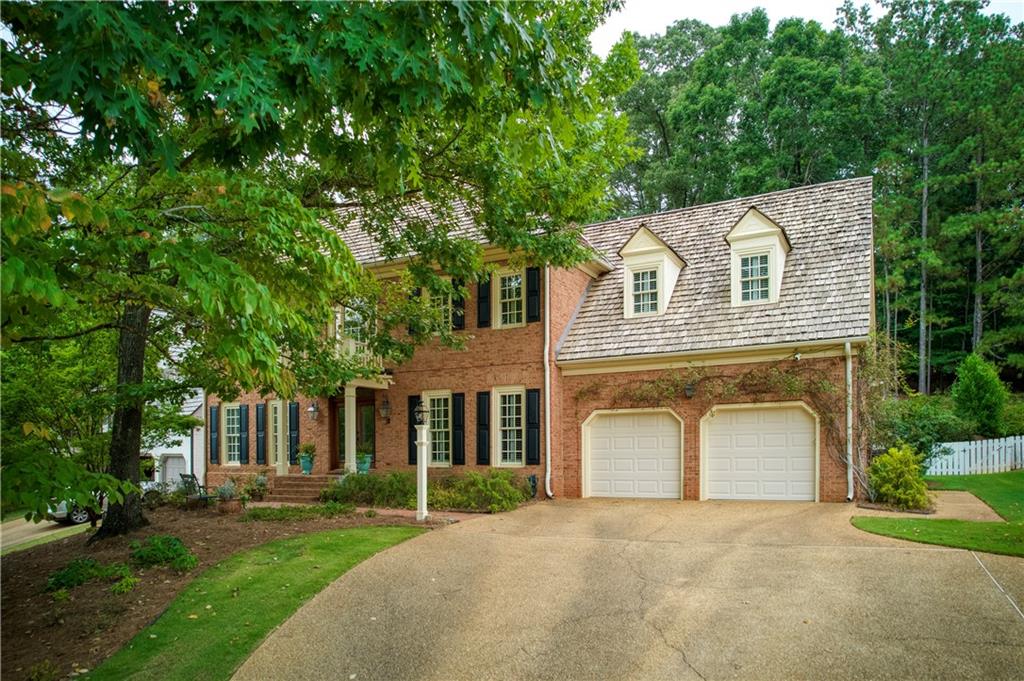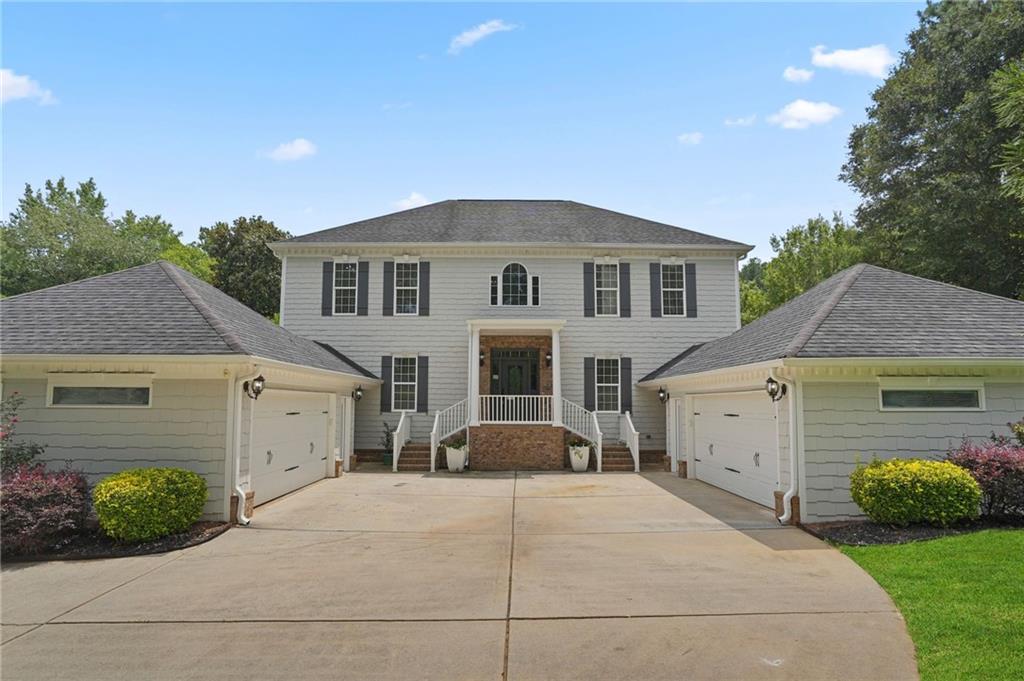Viewing Listing MLS# 385841994
Roswell, GA 30076
- 5Beds
- 4Full Baths
- 1Half Baths
- N/A SqFt
- 1996Year Built
- 0.21Acres
- MLS# 385841994
- Residential
- Single Family Residence
- Active
- Approx Time on Market3 months, 5 days
- AreaN/A
- CountyFulton - GA
- Subdivision River Falls
Overview
California dreaming right here in Roswell, Georgia! Beautiful West Facing executive home located behind the gates of the prestigious River Falls community. This home is situated on a serene setting in a cul-de-sac with frolicking deer and wildlife and yet is so close to amazing shops, award-winning restaurants, and the infamous downtown Roswell and Canton Street! The stunning double iron doors set the stage and welcome you to 2125 River Falls Drive. If you love to entertain, you have found the perfect home that offers an open concept designed for holiday gatherings, luncheons, charity events and so much more! Once inside you will immediately notice the gorgeous three-story spiral staircase and 22' ceilings that are sure to impress every guest that enters your home. The two-story great room with floor to ceiling book shelves are perfect to display your collectables, photos of those near and dear to you and/or your best collection of literature. The heart of every home is the kitchen and the recently updated chef's kitchen is sure delight the crowd. My favorite, the waterfall quartz island! Who doesn't love a beautiful waterfall edge, the clean sleek look of sophistication and elegance, clean lines and beauty. This kitchen also features stainless steel double ovens, dishwasher, range hood, warming drawer and pot filler. Love cozy? This property offers a fireside keeping room perfect for those who like to keep things more intimate while being close to the heart of the home. Ready to call it a day? Venture off to the Owners Suite on the main level which offers French doors leading to the deck with panoramic views, a fireside sitting area and an exquisite luxury bath fit for a queen. On the terrace level, you have two bedrooms, living room, large flex/recreational/office space and a full bath, not to mention the two secondary on-suite bedrooms that are located upstairs. This property is perfect for someone who wants to lock up every so often to head to a 2nd home with its maintenance-free back yard which offers privacy and green space in the spring/summer. This home is close to everything, conveniently located to GA-400, Downtown Roswell, Avalon, the heart of Atlanta and so much more...
Association Fees / Info
Hoa: Yes
Hoa Fees Frequency: Annually
Hoa Fees: 2700
Community Features: Gated, Homeowners Assoc, Near Schools, Near Shopping, Near Trails/Greenway, Sidewalks, Street Lights
Bathroom Info
Main Bathroom Level: 1
Halfbaths: 1
Total Baths: 5.00
Fullbaths: 4
Room Bedroom Features: Master on Main, Split Bedroom Plan
Bedroom Info
Beds: 5
Building Info
Habitable Residence: No
Business Info
Equipment: None
Exterior Features
Fence: None
Patio and Porch: Deck, Rear Porch
Exterior Features: Private Yard
Road Surface Type: Asphalt
Pool Private: No
County: Fulton - GA
Acres: 0.21
Pool Desc: None
Fees / Restrictions
Financial
Original Price: $950,000
Owner Financing: No
Garage / Parking
Parking Features: Driveway, Garage, Garage Faces Side, Kitchen Level, Level Driveway
Green / Env Info
Green Energy Generation: None
Handicap
Accessibility Features: None
Interior Features
Security Ftr: Closed Circuit Camera(s), Fire Alarm, Security Gate, Security Lights, Security System Leased, Smoke Detector(s)
Fireplace Features: Double Sided, Gas Log, Gas Starter, Great Room, Keeping Room, Master Bedroom
Levels: Three Or More
Appliances: Dishwasher, Double Oven, Gas Cooktop, Gas Water Heater, Range Hood, Self Cleaning Oven
Laundry Features: In Hall, Laundry Room, Main Level
Interior Features: Bookcases, Cathedral Ceiling(s), Crown Molding, Double Vanity, Entrance Foyer 2 Story, High Ceilings 10 ft Main, High Speed Internet, Tray Ceiling(s), Walk-In Closet(s), Wet Bar
Flooring: Carpet, Marble, Stone
Spa Features: None
Lot Info
Lot Size Source: Public Records
Lot Features: Cul-De-Sac, Private, Sloped, Wooded
Lot Size: X
Misc
Property Attached: No
Home Warranty: No
Open House
Other
Other Structures: None
Property Info
Construction Materials: Stucco
Year Built: 1,996
Property Condition: Resale
Roof: Composition
Property Type: Residential Detached
Style: European
Rental Info
Land Lease: No
Room Info
Kitchen Features: Breakfast Bar, Breakfast Room, Cabinets White, Eat-in Kitchen, Keeping Room, Kitchen Island, Pantry, Solid Surface Counters
Room Master Bathroom Features: Double Vanity,Vaulted Ceiling(s),Whirlpool Tub
Room Dining Room Features: Open Concept,Seats 12+
Special Features
Green Features: None
Special Listing Conditions: None
Special Circumstances: None
Sqft Info
Building Area Total: 4700
Building Area Source: Owner
Tax Info
Tax Amount Annual: 6832
Tax Year: 2,023
Tax Parcel Letter: 12-2680-0674-036-7
Unit Info
Utilities / Hvac
Cool System: Ceiling Fan(s), Central Air
Electric: 220 Volts
Heating: Natural Gas, Zoned
Utilities: Cable Available, Electricity Available, Natural Gas Available, Phone Available, Sewer Available, Underground Utilities, Water Available
Sewer: Public Sewer
Waterfront / Water
Water Body Name: None
Water Source: Public
Waterfront Features: None
Directions
400 north to exit east bound on Holcomb Bridge Road, to Right on Eves Road, to Left just past the post office to the gated community of River Falls. Gate code to be provided with showing confirmation. Once you enter the gate travel to the cul-de-sac, home is on the Right. Welcome and thank you for showing!Listing Provided courtesy of Ansley Real Estate | Christie's International Real Estate
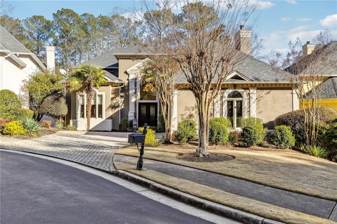
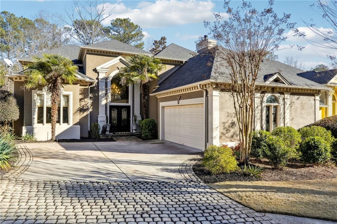
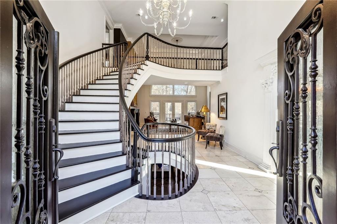
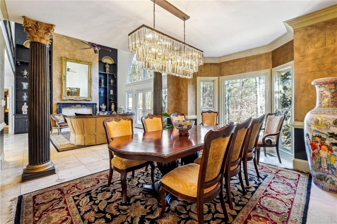
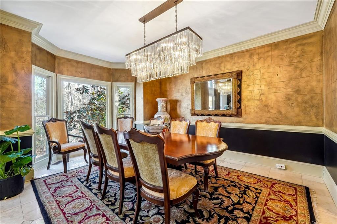
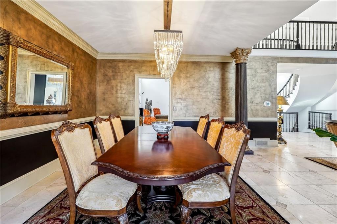
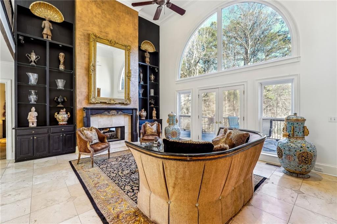
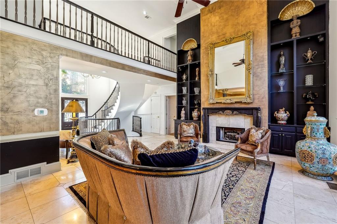
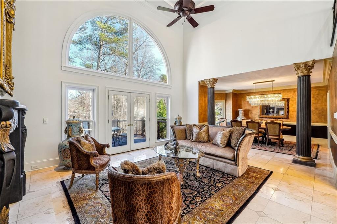
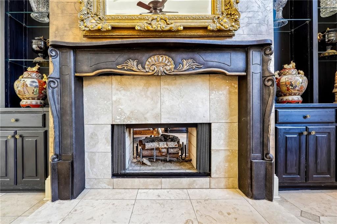
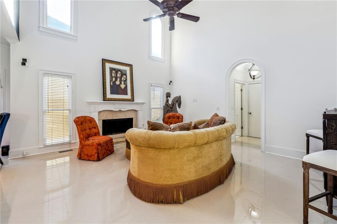
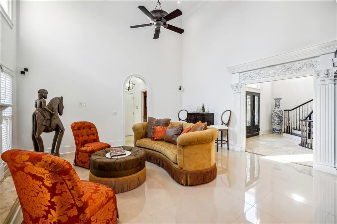
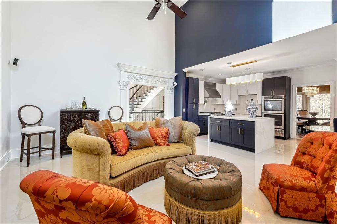
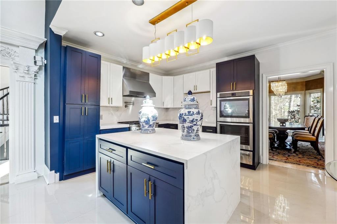
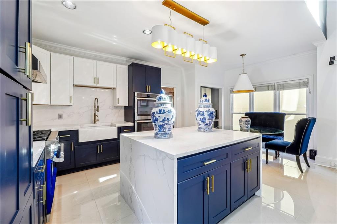
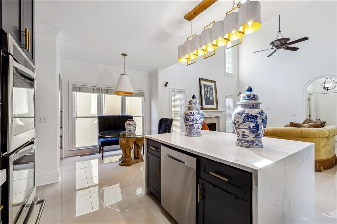
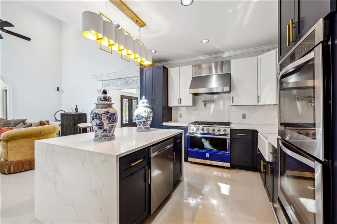
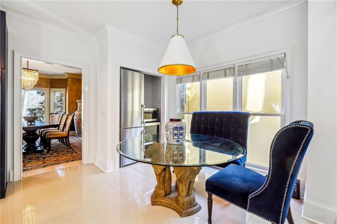
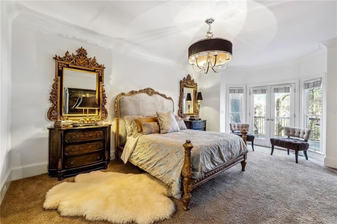
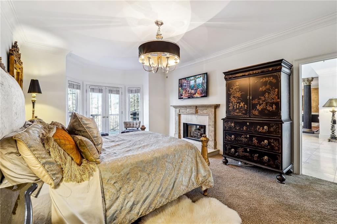
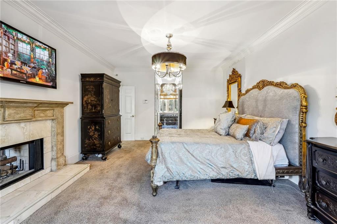
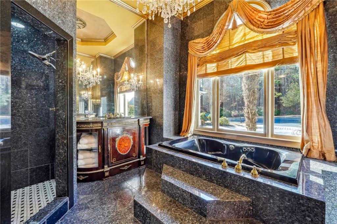
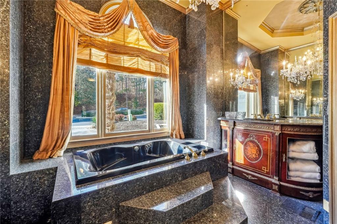
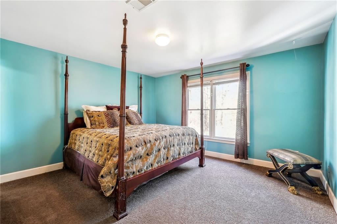
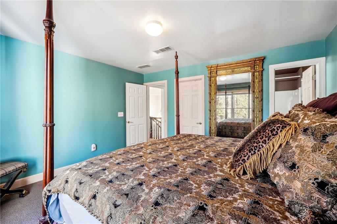
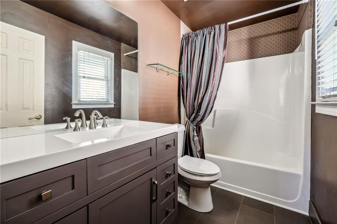
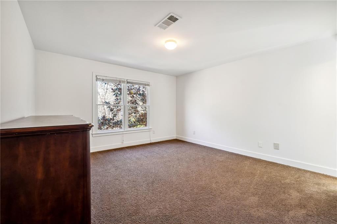
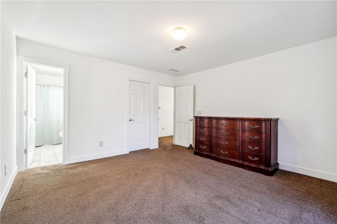
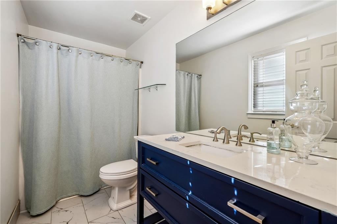
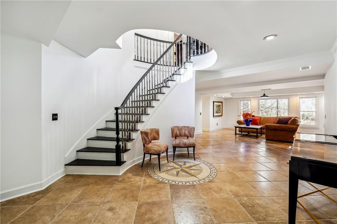
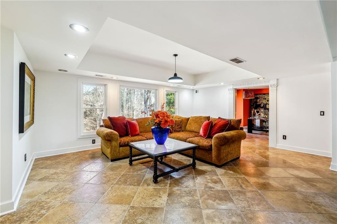
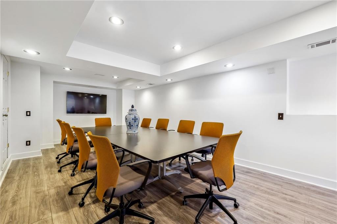
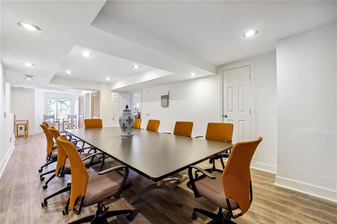
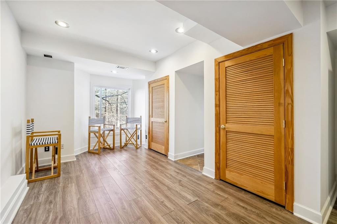
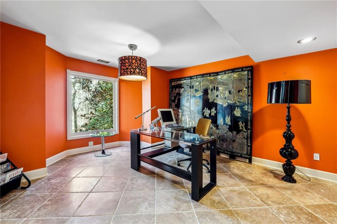
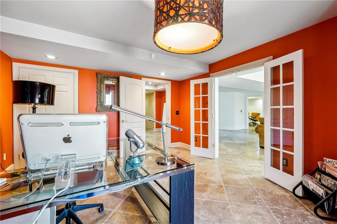
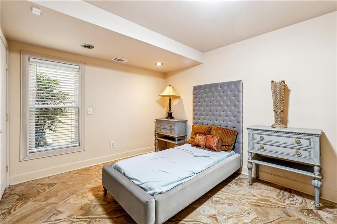
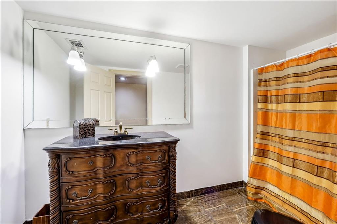
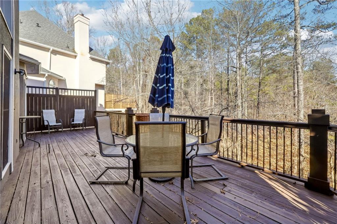
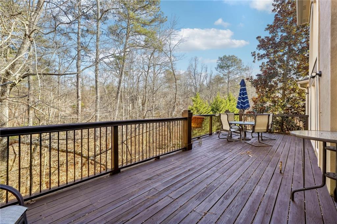
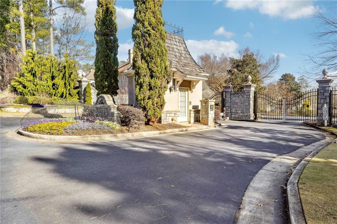
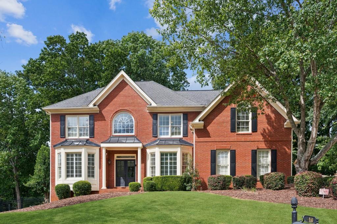
 MLS# 405035233
MLS# 405035233 