Viewing Listing MLS# 398788541
Roswell, GA 30075
- 6Beds
- 5Full Baths
- 1Half Baths
- N/A SqFt
- 2012Year Built
- 0.43Acres
- MLS# 398788541
- Residential
- Single Family Residence
- Active
- Approx Time on Market3 months, 7 days
- AreaN/A
- CountyFulton - GA
- Subdivision Groves of Old Roswell
Overview
Welcome to 558 Pine Grove Road. This updated home is located within walking distance of the shops and restaurants of Canton Street and Downtown Roswell. This home was built in 2012 but has been updated since then. The main level features a large family room with beautiful hardwood floors, a fireplace, a tiled mantel, and coffered ceilings. Chefs kitchen with custom soft-close cabinets, quartz counters, island, and vent hood with beautiful, tiled backsplash, stainless steel appliances, and plenty of counter and storage space. A rear door leads you to the covered deck overlooking the fenced-in backyard. Off the kitchen is a formal dining room, perfect for hosting parties with friends and family. There is a guest bedroom and bathroom on the main, plus a bonus room with French doors, perfect for a home office. Head upstairs to ensuite with vaulted ceilings, hardwood floors, dual vanities, walk-in shower with marble tile & frameless shower door, and separate soaking tub. Three additional guest bedrooms and two equally impressive guest bathrooms complete the upper level. The finished terrace level features a large recreation room, home office/media room, bedroom, updated bathroom with custom cabinets, fixtures, and shower door. An additional kitchen has been installed on the lower level, perfect for an in-law or teen suite. The four-car garage provides plenty of space for your cars and storage space. You will love the location, space, design, and all that Historic Roswell has to offer. Do not let this opportunity pass you bycome make this your home today!
Association Fees / Info
Hoa: No
Community Features: Near Schools, Near Shopping, Near Trails/Greenway
Bathroom Info
Main Bathroom Level: 1
Halfbaths: 1
Total Baths: 6.00
Fullbaths: 5
Room Bedroom Features: Oversized Master
Bedroom Info
Beds: 6
Building Info
Habitable Residence: No
Business Info
Equipment: None
Exterior Features
Fence: Back Yard, Fenced, Wood
Patio and Porch: Covered, Deck, Front Porch, Patio
Exterior Features: Private Entrance, Private Yard
Road Surface Type: Asphalt
Pool Private: No
County: Fulton - GA
Acres: 0.43
Pool Desc: None
Fees / Restrictions
Financial
Original Price: $1,099,000
Owner Financing: No
Garage / Parking
Parking Features: Detached, Driveway, Garage
Green / Env Info
Green Energy Generation: None
Handicap
Accessibility Features: None
Interior Features
Security Ftr: None
Fireplace Features: Electric, Family Room
Levels: Two
Appliances: Dishwasher, Electric Cooktop, Electric Oven, Electric Range, Microwave, Range Hood, Refrigerator
Laundry Features: Laundry Room
Interior Features: Coffered Ceiling(s), Crown Molding, Double Vanity, Entrance Foyer, High Ceilings 9 ft Lower, High Ceilings 9 ft Main, High Ceilings 9 ft Upper, High Speed Internet, Tray Ceiling(s), Walk-In Closet(s)
Flooring: Carpet, Ceramic Tile, Hardwood, Marble
Spa Features: None
Lot Info
Lot Size Source: Public Records
Lot Features: Landscaped, Level, Private
Lot Size: x
Misc
Property Attached: No
Home Warranty: No
Open House
Other
Other Structures: None
Property Info
Construction Materials: HardiPlank Type, Stone
Year Built: 2,012
Property Condition: Updated/Remodeled
Roof: Composition
Property Type: Residential Detached
Style: Traditional
Rental Info
Land Lease: No
Room Info
Kitchen Features: Breakfast Bar, Cabinets White, Eat-in Kitchen, Kitchen Island, Solid Surface Counters
Room Master Bathroom Features: Double Vanity,Separate Tub/Shower,Soaking Tub
Room Dining Room Features: Separate Dining Room
Special Features
Green Features: None
Special Listing Conditions: None
Special Circumstances: None
Sqft Info
Building Area Total: 3468
Building Area Source: Public Records
Tax Info
Tax Amount Annual: 3614
Tax Year: 2,023
Tax Parcel Letter: 12-1700-0327-104-2
Unit Info
Utilities / Hvac
Cool System: Ceiling Fan(s), Central Air
Electric: 220 Volts
Heating: Central
Utilities: Cable Available, Electricity Available, Natural Gas Available, Phone Available, Sewer Available, Water Available
Sewer: Public Sewer
Waterfront / Water
Water Body Name: None
Water Source: Public
Waterfront Features: None
Directions
Roswell Road North. It turns into Atlanta Street. Left on Magnolia, which turns to Pine Grove. Head about a mile. The home is on the left. Pull into the driveway and it will be the house on the right.Listing Provided courtesy of Southern Classic Realtors
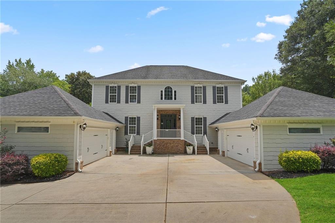
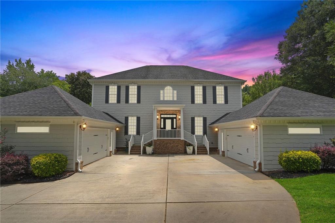
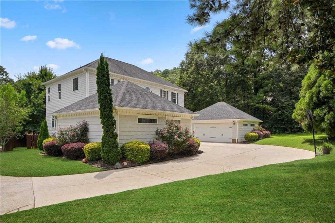
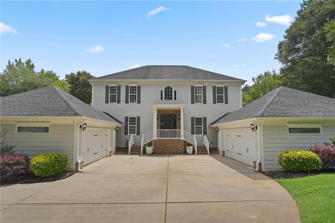
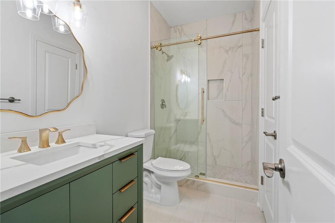
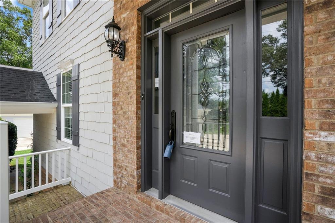
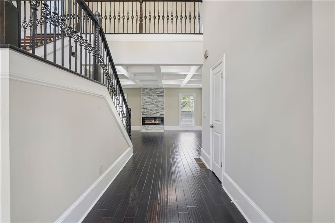
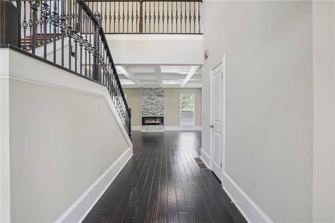
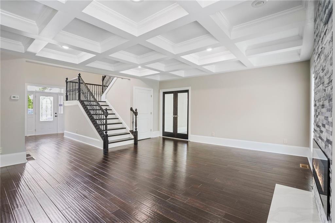
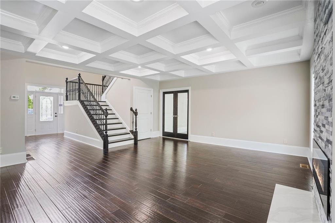
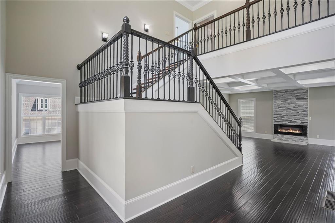
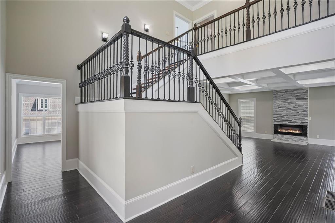
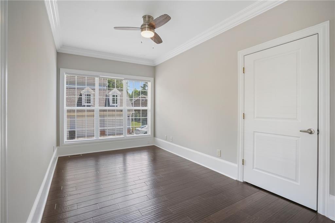
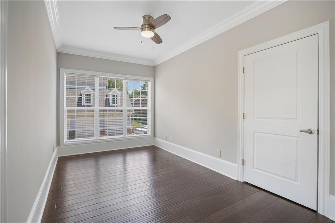
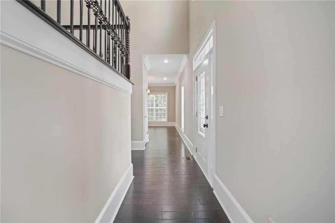
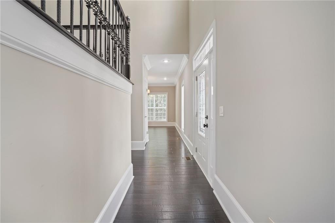
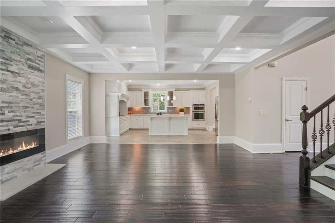
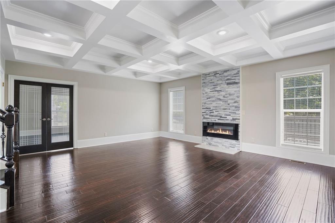
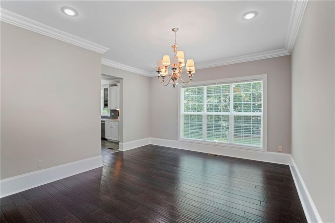
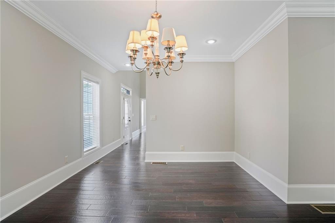
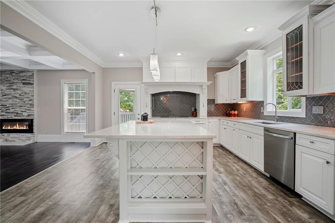
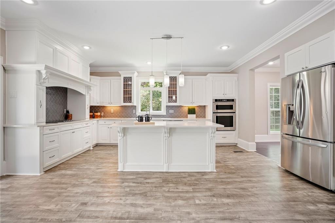
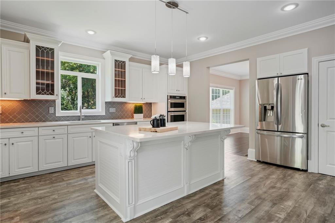
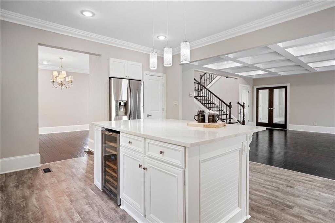
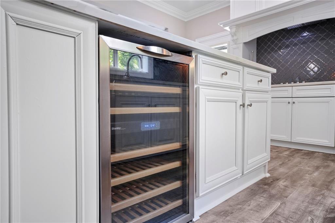
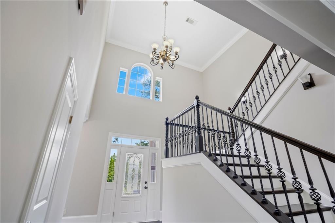
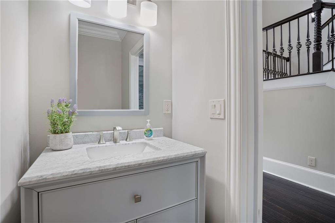
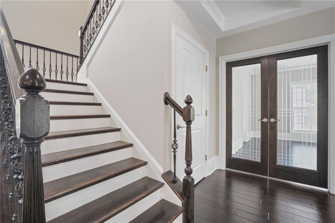
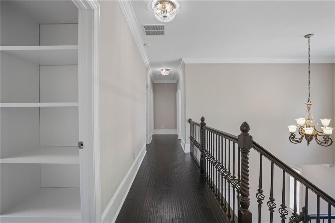
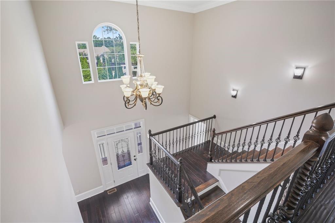
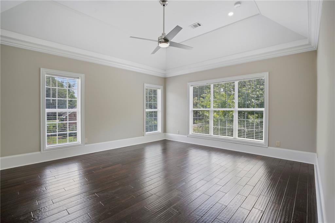
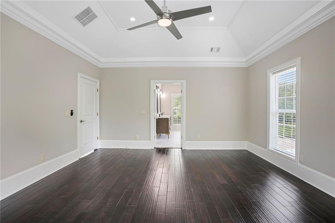
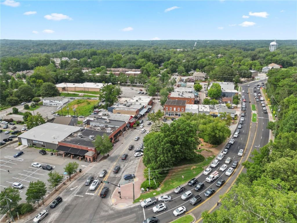
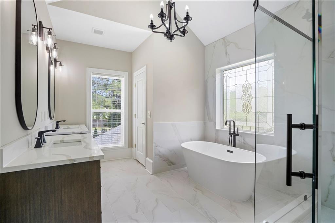
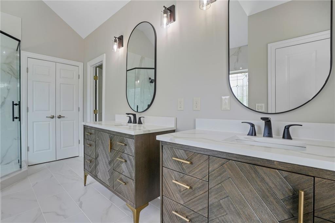
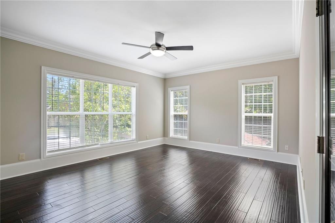
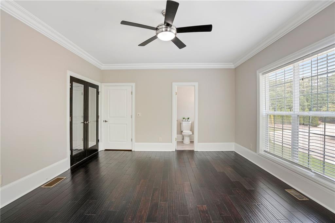
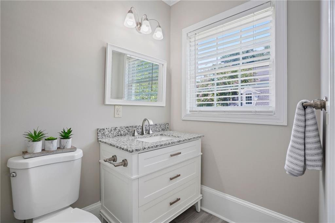
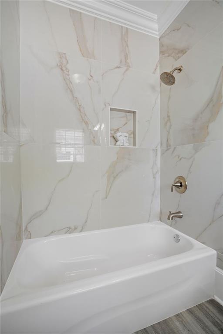
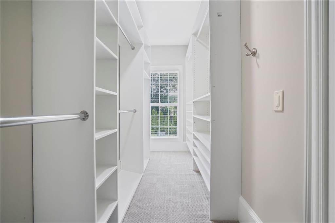
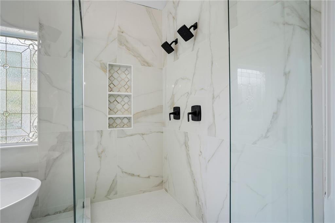
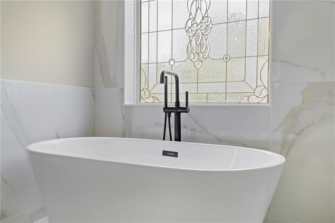
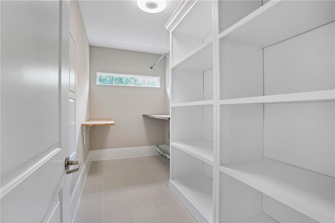
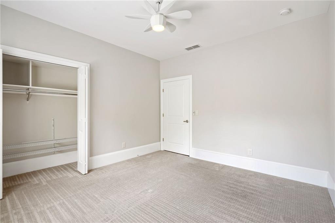
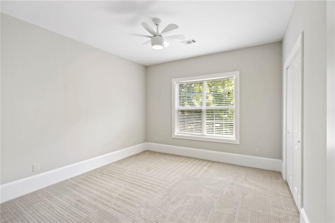
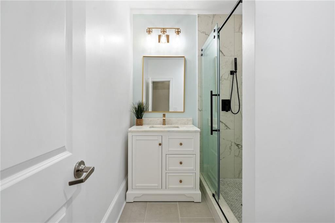
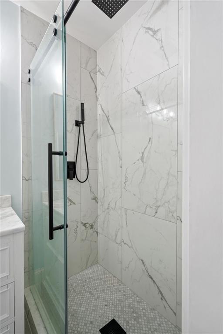
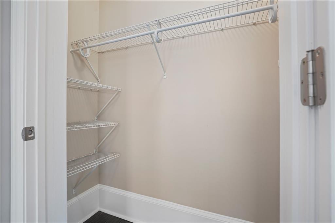
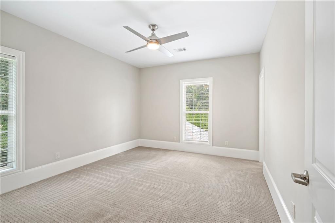
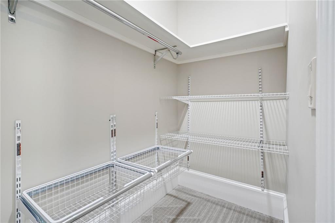
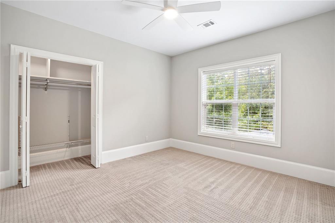
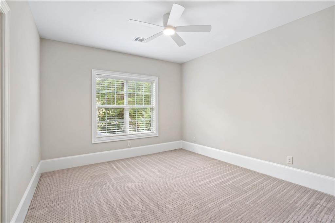
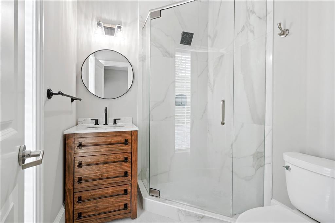
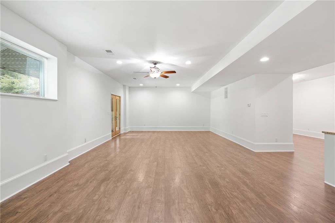
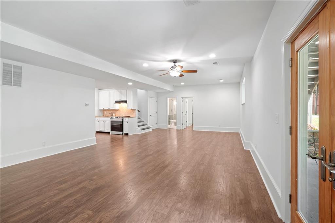
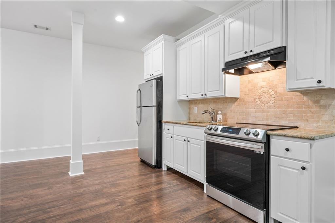
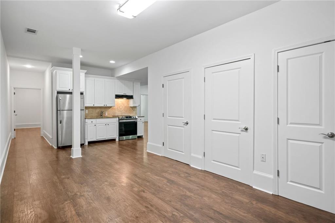
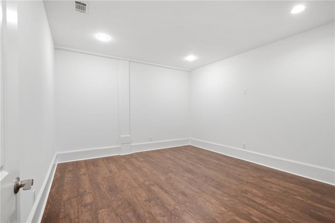
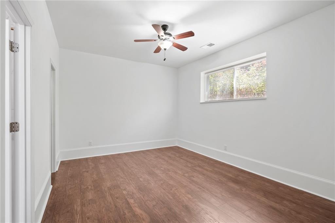
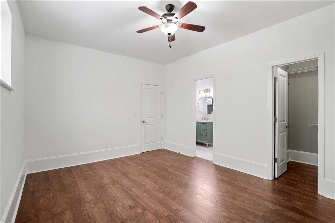
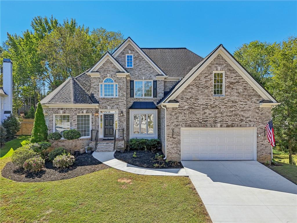
 MLS# 408037336
MLS# 408037336