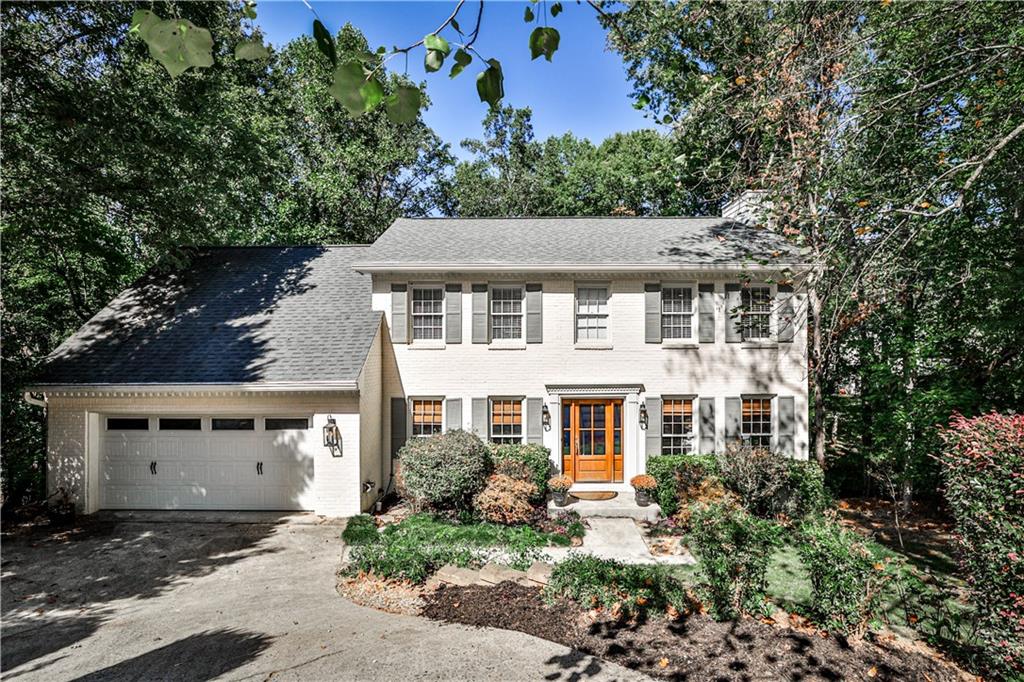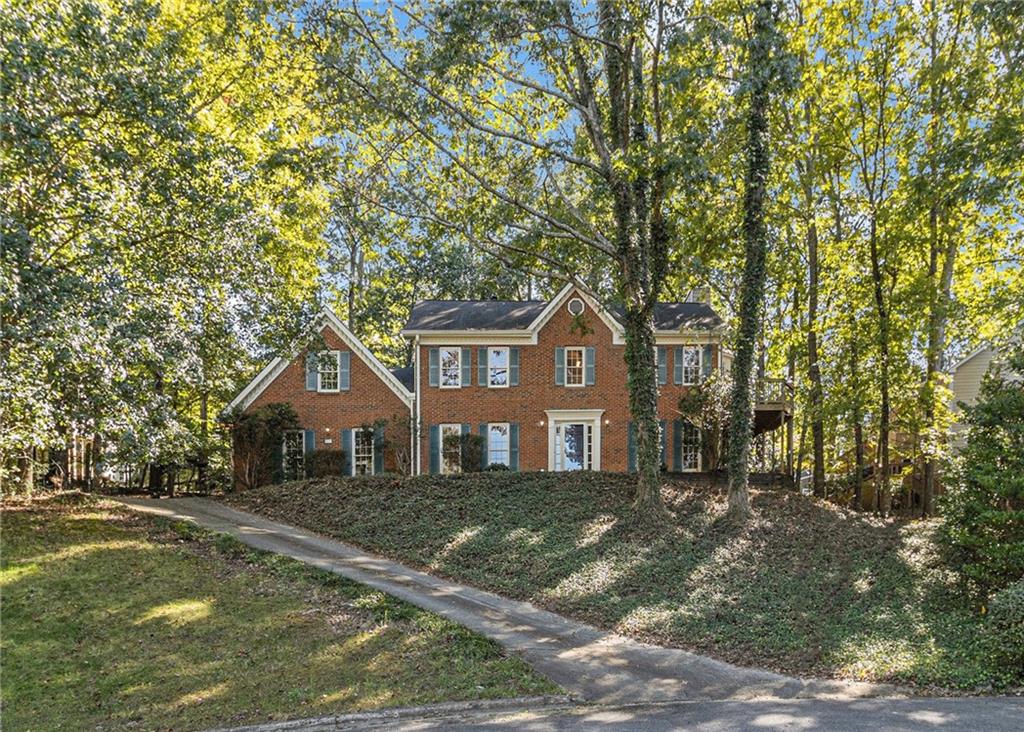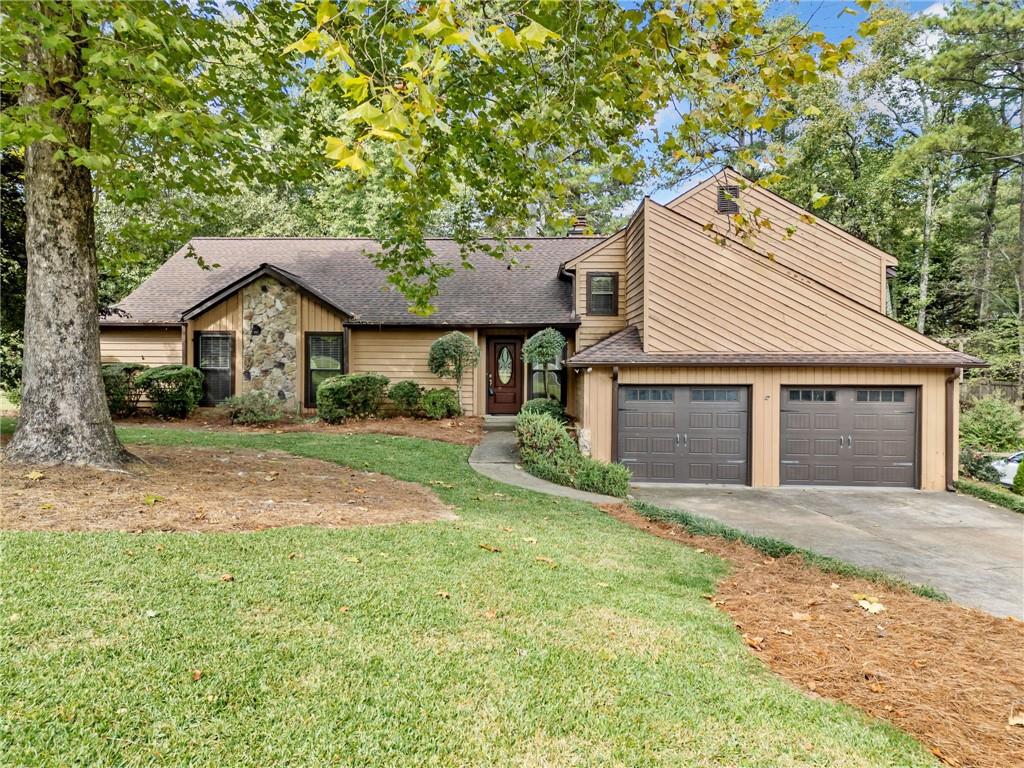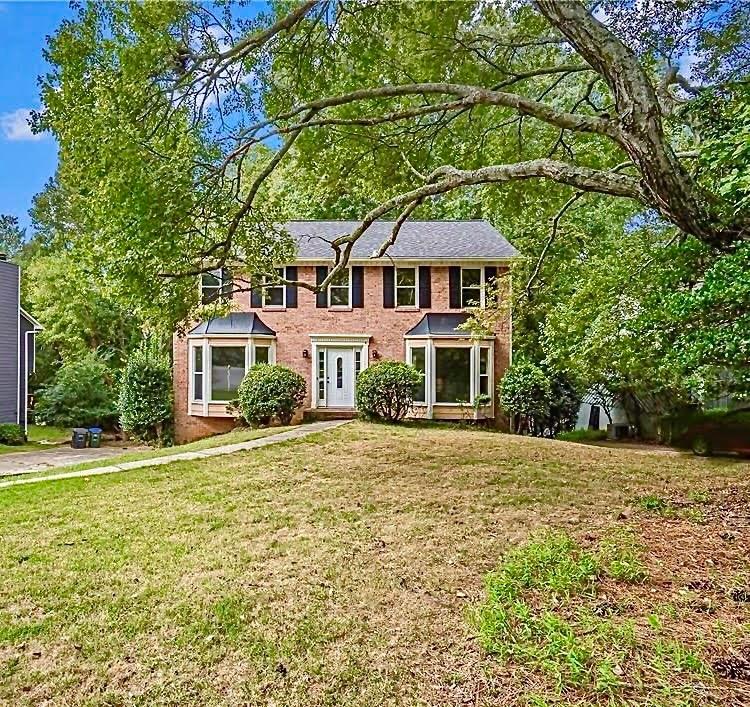Viewing Listing MLS# 385581678
Roswell, GA 30076
- 4Beds
- 2Full Baths
- 1Half Baths
- N/A SqFt
- 1968Year Built
- 0.67Acres
- MLS# 385581678
- Residential
- Single Family Residence
- Active
- Approx Time on Market5 months, 22 days
- AreaN/A
- CountyFulton - GA
- Subdivision x
Overview
Absolutely charming ranch near everything you need to fully experience Roswell! Wonderful eateries and shopping are just minutes away! This incredible 4 bedroom and 2.5 bath is the perfect canvas for your dream home or solid starter home! Properly built 4 sided brick, beautiful original hardwood floors, and tons of space to entertain. Huge lot that can truly be turned into your own private getaway. Truly a Gem in a fantastic location!
Association Fees / Info
Hoa: No
Community Features: None
Bathroom Info
Main Bathroom Level: 2
Halfbaths: 1
Total Baths: 3.00
Fullbaths: 2
Room Bedroom Features: Master on Main
Bedroom Info
Beds: 4
Building Info
Habitable Residence: No
Business Info
Equipment: None
Exterior Features
Fence: Back Yard
Patio and Porch: Deck
Exterior Features: Other
Road Surface Type: Paved
Pool Private: No
County: Fulton - GA
Acres: 0.67
Pool Desc: None
Fees / Restrictions
Financial
Original Price: $545,000
Owner Financing: No
Garage / Parking
Parking Features: Garage
Green / Env Info
Green Energy Generation: None
Handicap
Accessibility Features: None
Interior Features
Security Ftr: None
Fireplace Features: Brick
Levels: One
Appliances: Dishwasher, Electric Range, Refrigerator, Microwave
Laundry Features: Main Level
Interior Features: His and Hers Closets, Entrance Foyer
Flooring: Hardwood, Carpet
Spa Features: None
Lot Info
Lot Size Source: Public Records
Lot Features: Back Yard, Level, Landscaped, Front Yard
Lot Size: X
Misc
Property Attached: No
Home Warranty: No
Open House
Other
Other Structures: None
Property Info
Construction Materials: Brick 4 Sides
Year Built: 1,968
Property Condition: Resale
Roof: Shingle
Property Type: Residential Detached
Style: Ranch
Rental Info
Land Lease: No
Room Info
Kitchen Features: Eat-in Kitchen, View to Family Room
Room Master Bathroom Features: Shower Only
Room Dining Room Features: Separate Dining Room
Special Features
Green Features: None
Special Listing Conditions: None
Special Circumstances: None
Sqft Info
Building Area Total: 2110
Building Area Source: Public Records
Tax Info
Tax Amount Annual: 4730
Tax Year: 2,023
Tax Parcel Letter: 12 207004700346
Unit Info
Utilities / Hvac
Cool System: Central Air
Electric: 110 Volts, 220 Volts
Heating: Central
Utilities: Cable Available, Electricity Available, Sewer Available, Water Available
Sewer: Septic Tank
Waterfront / Water
Water Body Name: None
Water Source: Public
Waterfront Features: None
Directions
Take GA- 400 North to Exit 7 at 140/Holcomb Bridge Rd. Left on Houze Rd,Left on Houze Way. Home will be on the right.Listing Provided courtesy of Sanders Re, Llc
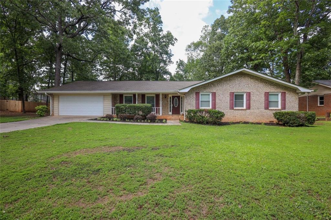
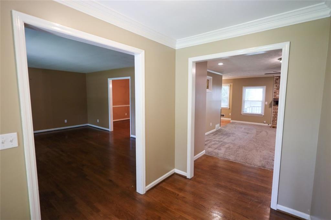
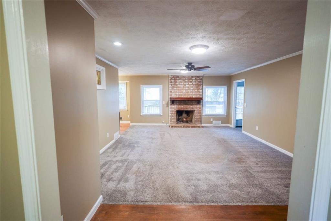
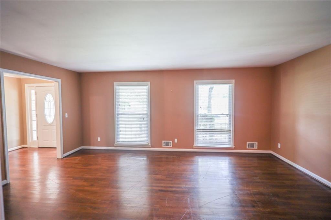
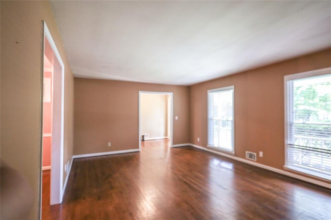
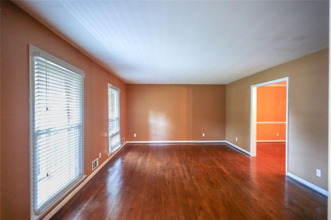
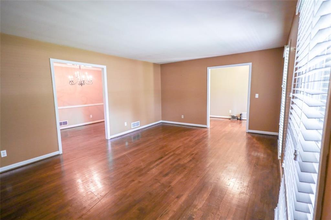
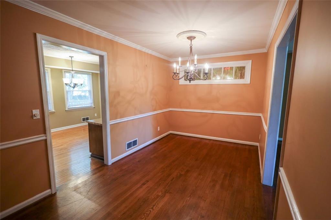
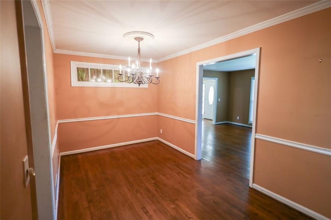
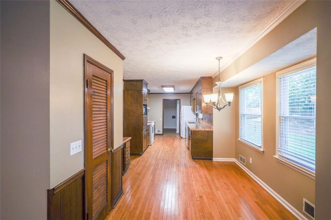
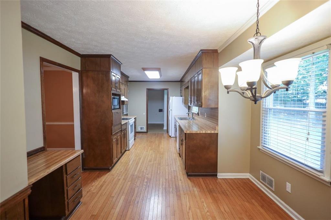
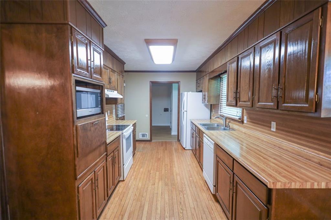
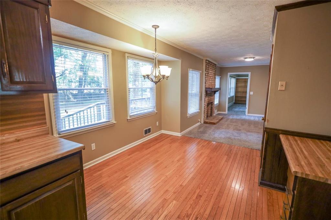
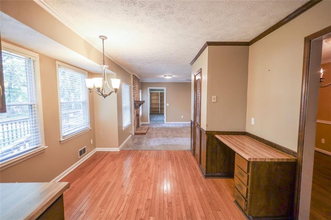
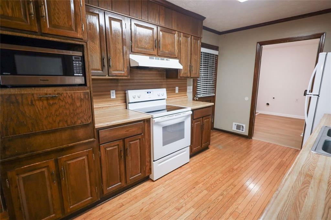
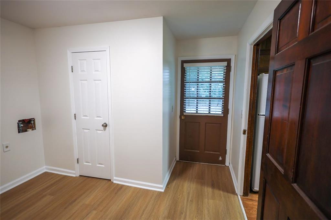
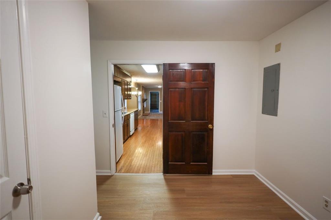
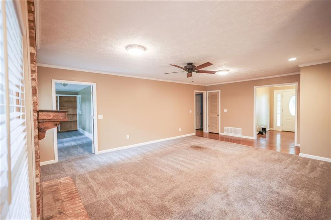
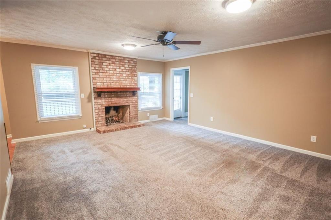
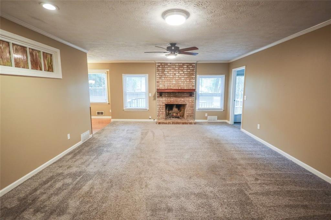
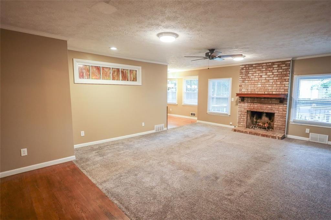
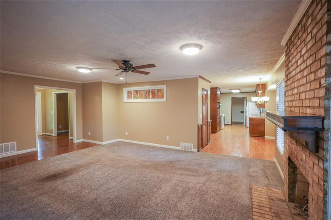
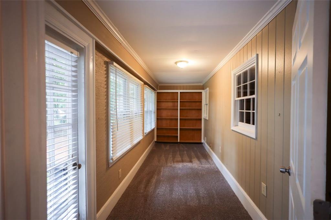
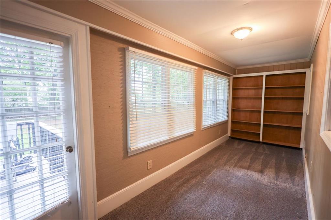
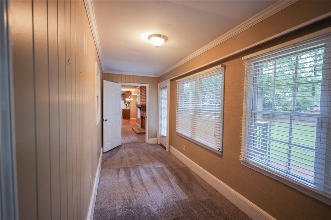
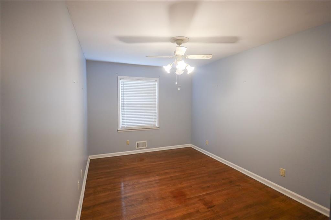
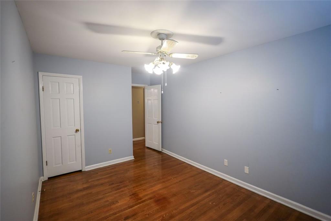
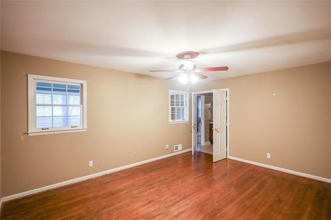
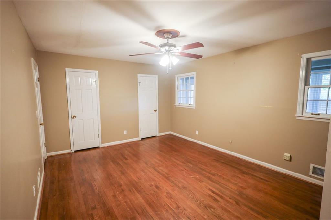
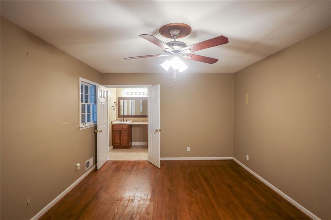
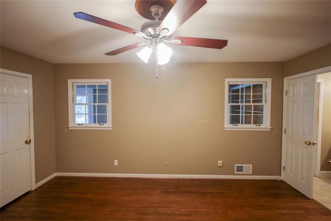
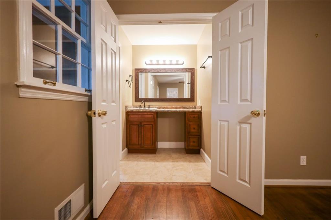
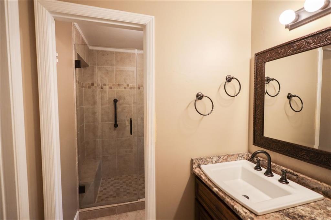
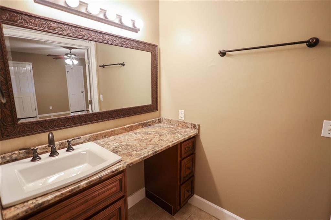
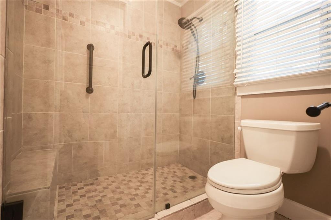
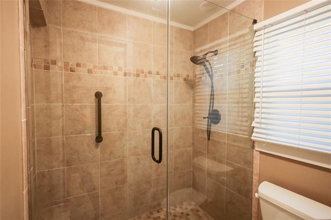
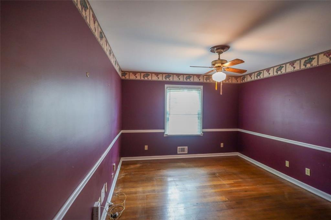
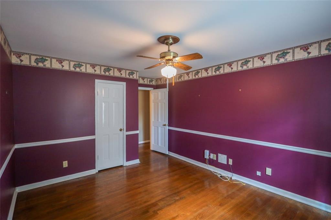
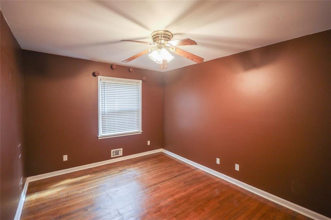
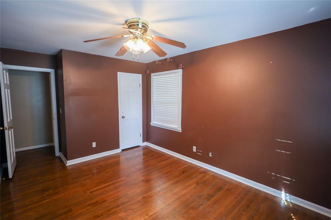
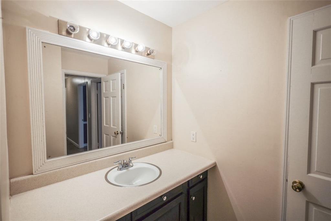
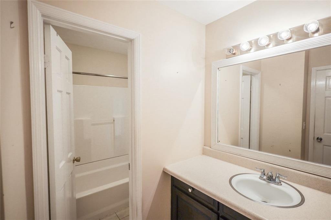
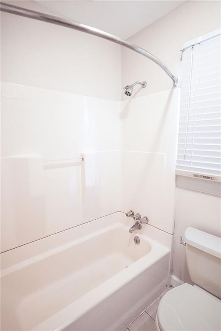
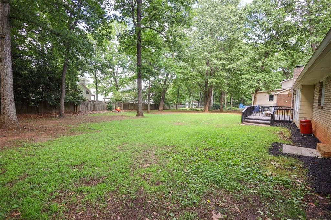
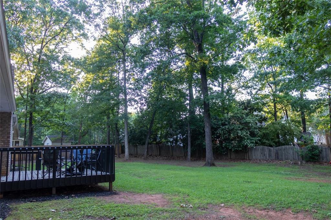
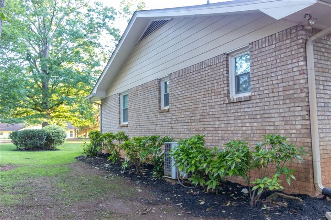
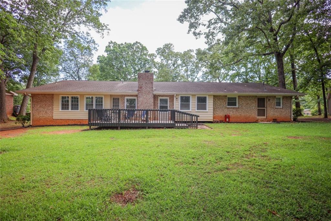
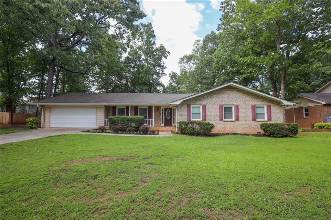
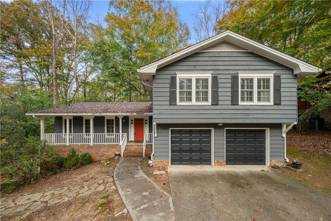
 MLS# 410996006
MLS# 410996006 