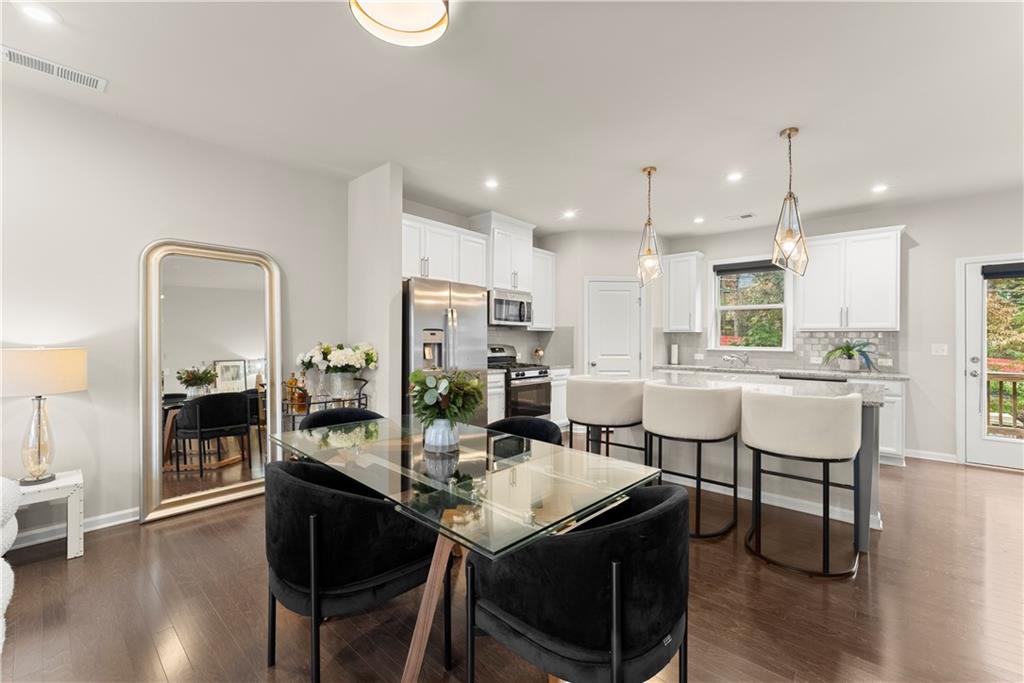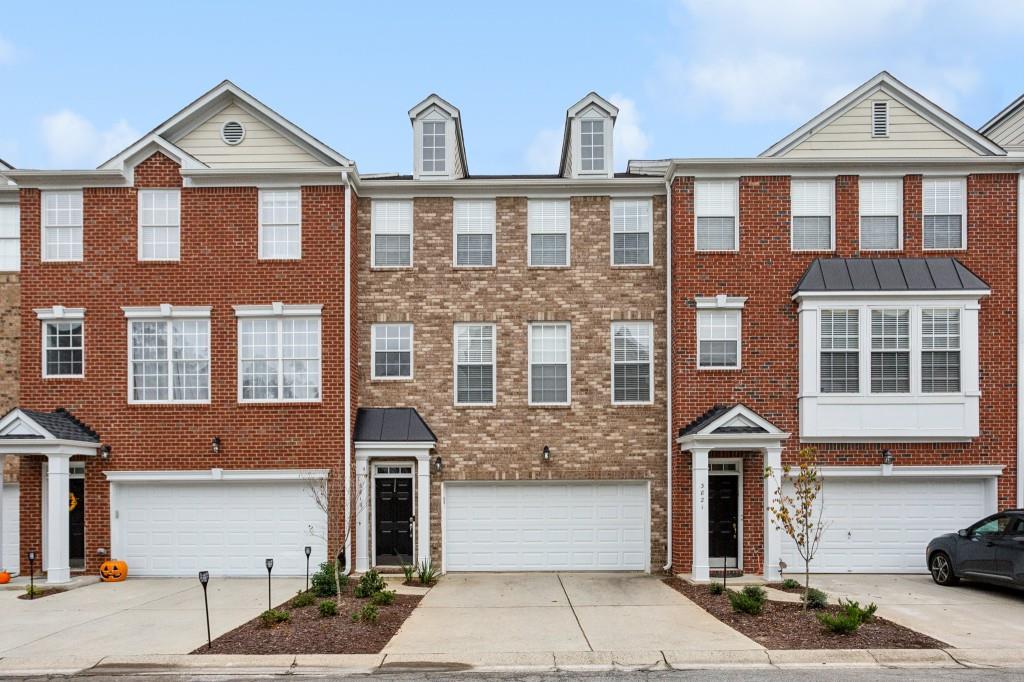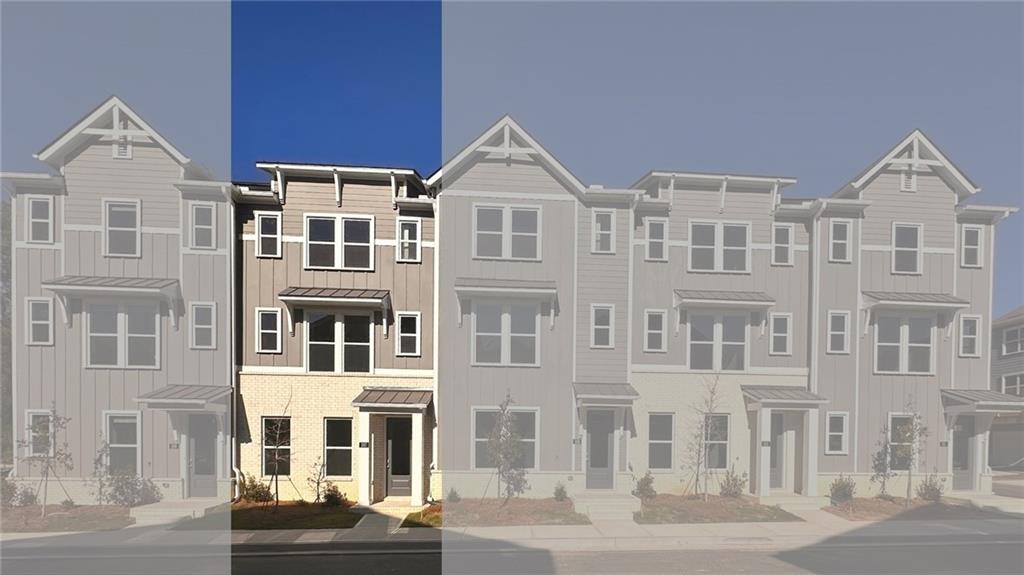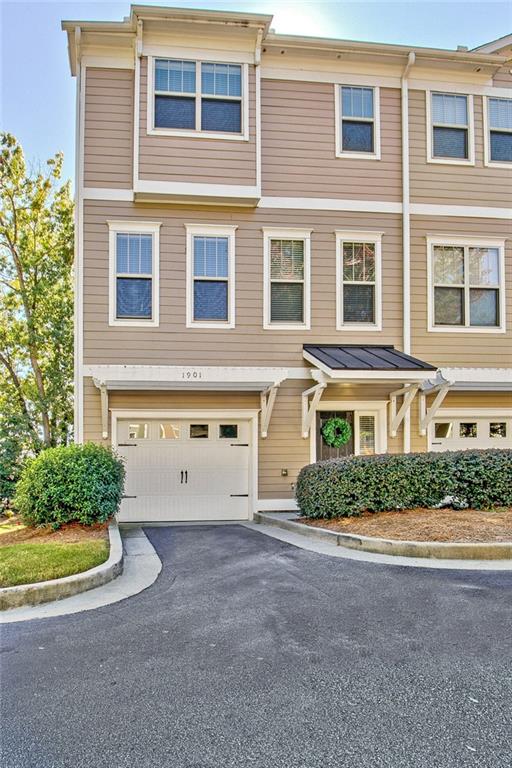Viewing Listing MLS# 385379541
Atlanta, GA 30339
- 2Beds
- 3Full Baths
- 1Half Baths
- N/A SqFt
- 2021Year Built
- 0.01Acres
- MLS# 385379541
- Residential
- Townhouse
- Active
- Approx Time on Market5 months, 23 days
- AreaN/A
- CountyCobb - GA
- Subdivision Reverie on Cumberland
Overview
This stunning townhome built by Ashton Woods is move-in ready and available immediately! This unit shines like none other with a great view of the incredible pool! Reverie on Cumberland is a gated, resort-like community with a perfect location near all that Vinings has to offer! Beautiful hardwood floors on the main level and 9-foot ceilings make this a truly remarkable home. Eat-in kitchen with stone counters, fully vented hood over a gas range, oversized sink with garbage disposal, huge shelved pantry and top-notch appliances make this the ultimate chef's kitchen. Desirable open concept floor plan makes for easy living and optimal entertaining! The upper floor boasts the primary bedroom with a spa-like bathroom featuring double vanities, an oversized shower, separate water closet and large walk-in closet. Laundry has its own room on the same level. Second bedroom and full bathroom are also upstairs. The lower level features the third bedroom or flex room and full bathroom, along with a garage. Stellar location within close proximity to shopping, dining, schools, interstates and parks! You won't find a better value inside the perimeter!
Association Fees / Info
Hoa: Yes
Hoa Fees Frequency: Monthly
Hoa Fees: 285
Community Features: Catering Kitchen, Clubhouse, Fitness Center, Gated, Homeowners Assoc, Near Schools, Near Shopping, Near Trails/Greenway, Park, Restaurant
Bathroom Info
Halfbaths: 1
Total Baths: 4.00
Fullbaths: 3
Room Bedroom Features: Roommate Floor Plan
Bedroom Info
Beds: 2
Building Info
Habitable Residence: No
Business Info
Equipment: None
Exterior Features
Fence: None
Patio and Porch: Covered, Deck
Exterior Features: Balcony, Private Entrance, Other
Road Surface Type: Asphalt
Pool Private: Yes
County: Cobb - GA
Acres: 0.01
Pool Desc: Fenced, In Ground, Private
Fees / Restrictions
Financial
Original Price: $489,000
Owner Financing: No
Garage / Parking
Parking Features: Garage
Green / Env Info
Green Energy Generation: None
Handicap
Accessibility Features: None
Interior Features
Security Ftr: None
Fireplace Features: None
Levels: Three Or More
Appliances: Dishwasher, Dryer, Refrigerator, Washer
Laundry Features: In Hall, Upper Level
Interior Features: Double Vanity, High Ceilings 9 ft Main, Recessed Lighting
Flooring: Carpet, Hardwood
Spa Features: Community
Lot Info
Lot Size Source: Public Records
Lot Features: Other
Lot Size: x
Misc
Property Attached: Yes
Home Warranty: No
Open House
Other
Other Structures: None
Property Info
Construction Materials: Brick 3 Sides
Year Built: 2,021
Property Condition: Resale
Roof: Composition
Property Type: Residential Attached
Style: Traditional
Rental Info
Land Lease: No
Room Info
Kitchen Features: Cabinets White, Kitchen Island, Pantry Walk-In, Stone Counters, View to Family Room
Room Master Bathroom Features: Double Vanity
Room Dining Room Features: Open Concept
Special Features
Green Features: None
Special Listing Conditions: None
Special Circumstances: None
Sqft Info
Building Area Total: 1620
Building Area Source: Builder
Tax Info
Tax Amount Annual: 4288
Tax Year: 2,023
Tax Parcel Letter: 17-0839-0-054-0
Unit Info
Num Units In Community: 1
Utilities / Hvac
Cool System: Central Air
Electric: None
Heating: Central
Utilities: Cable Available, Electricity Available, Natural Gas Available, Water Available
Sewer: Public Sewer
Waterfront / Water
Water Body Name: None
Water Source: Public
Waterfront Features: None
Directions
Turn left after you enter the front gate and then make the first right park next to the pool. Go up the steps and 2491 is directly across from the pool. Lockbox on unit doorListing Provided courtesy of Ansley Real Estate| Christie's International Real Estate
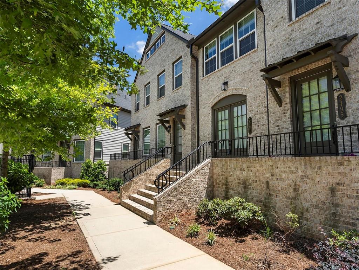
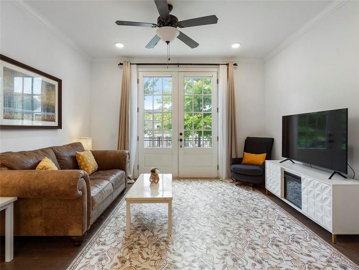
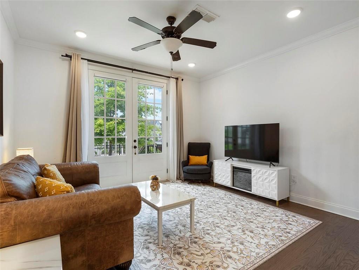
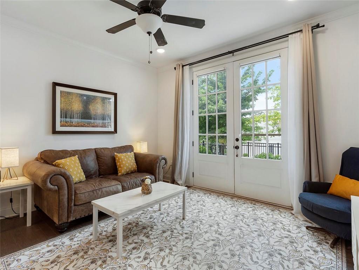
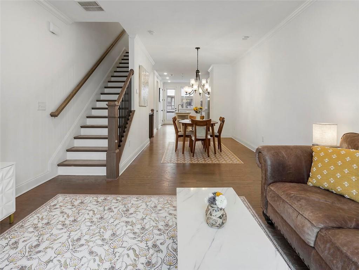
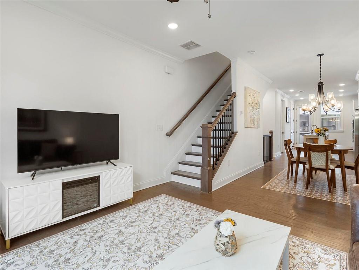
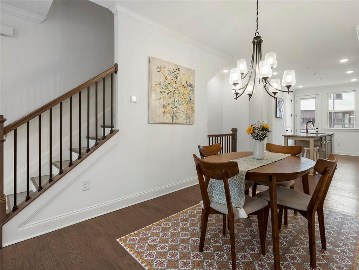
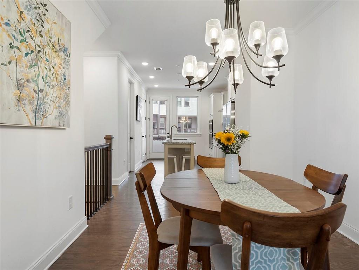
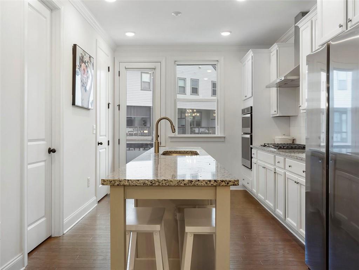
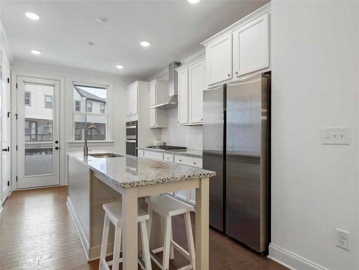
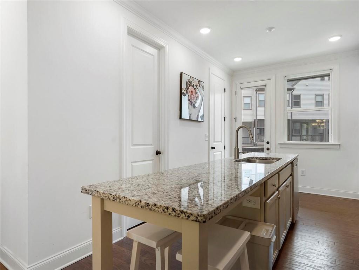
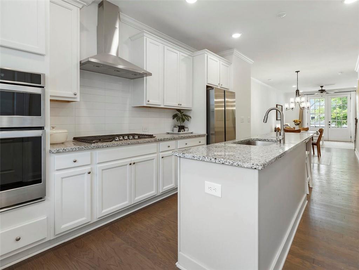
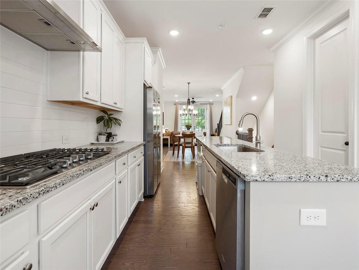
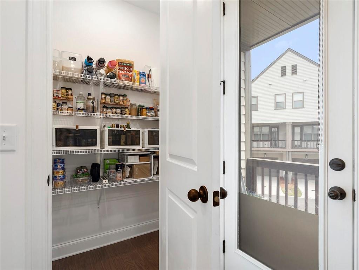
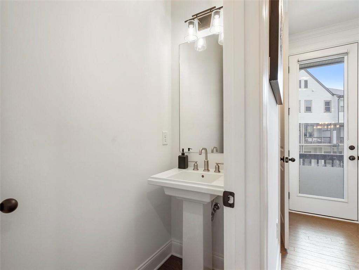
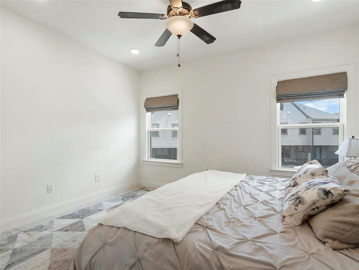
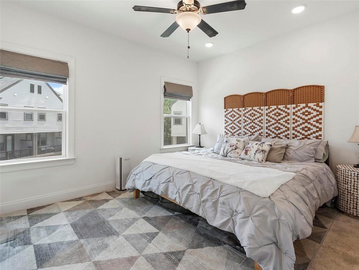
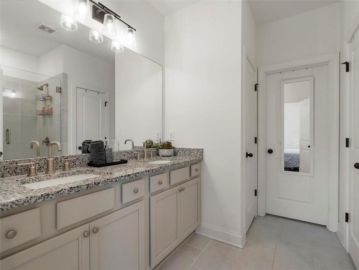
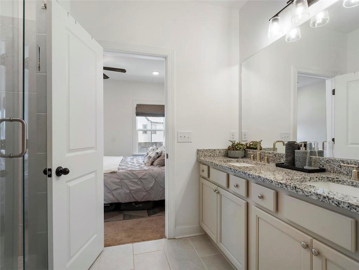
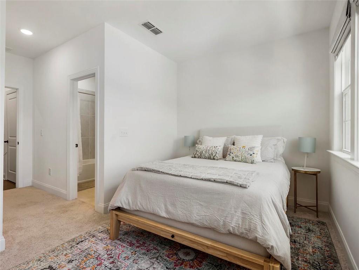
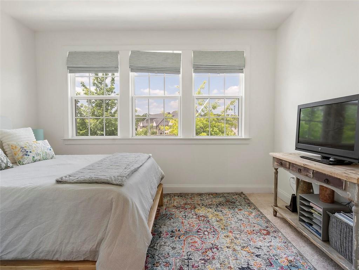
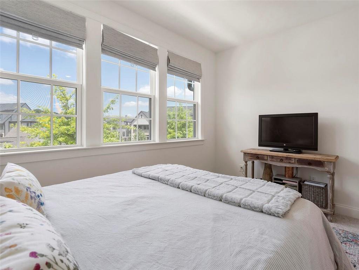
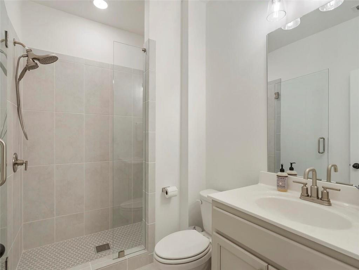
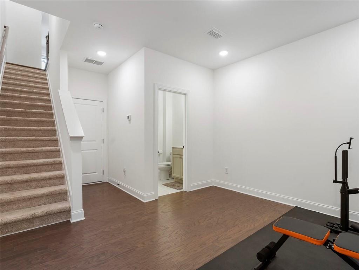
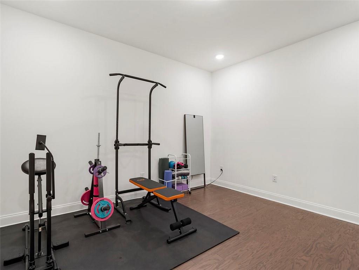
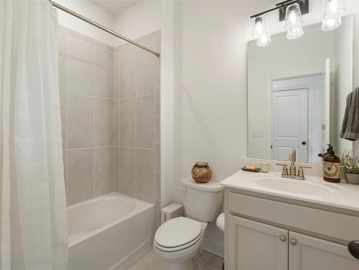
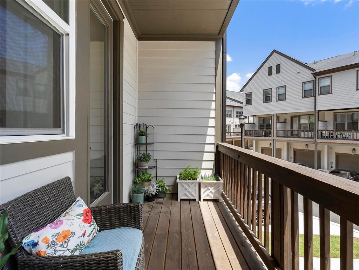
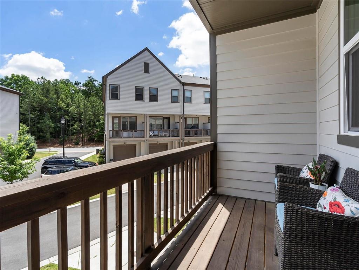
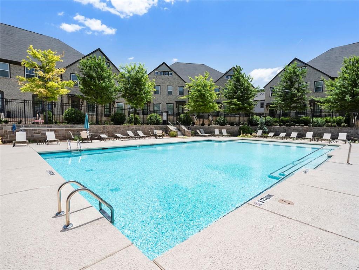
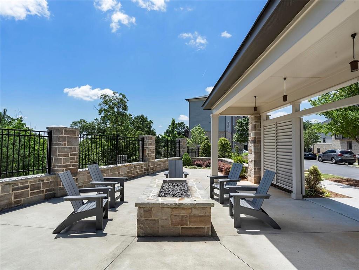
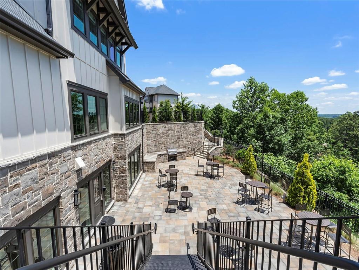
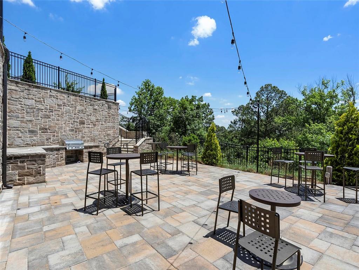
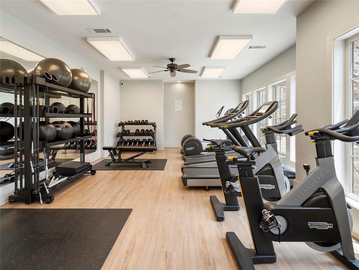
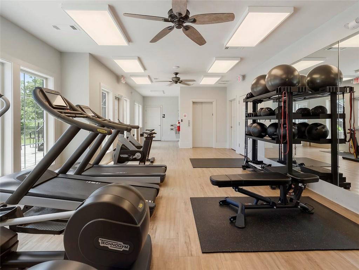
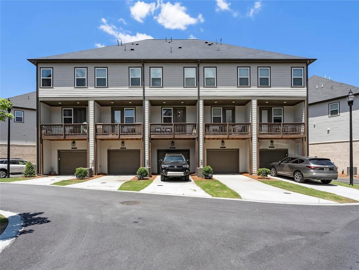
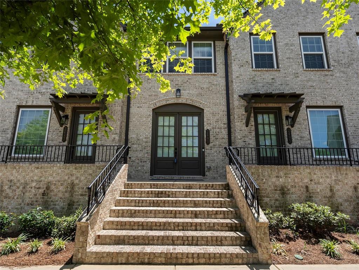
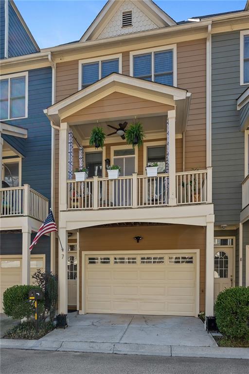
 MLS# 7345657
MLS# 7345657 