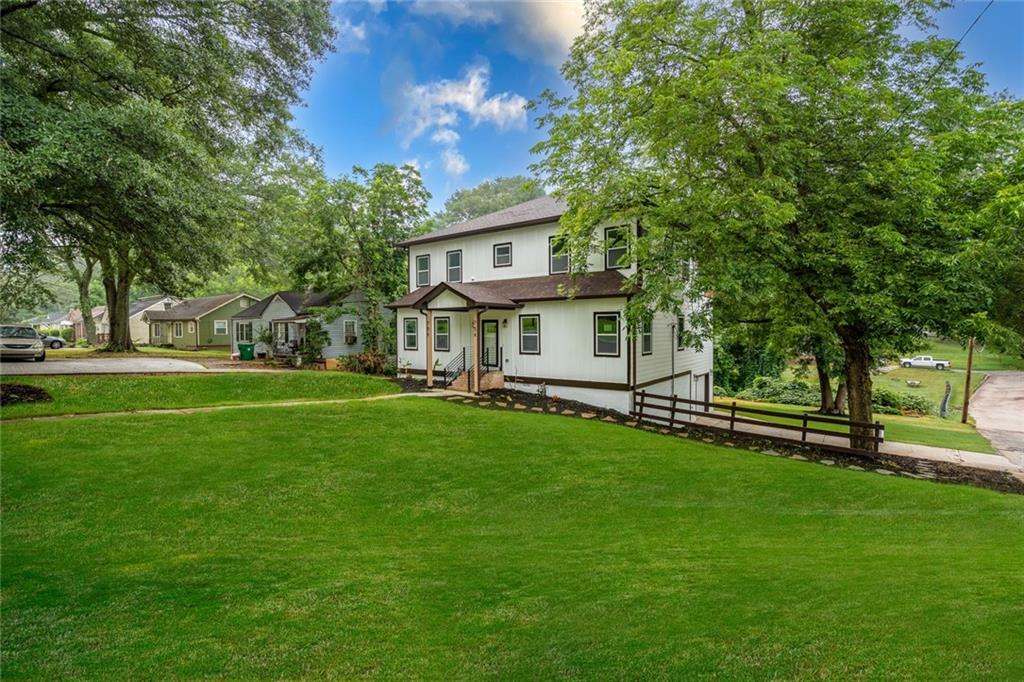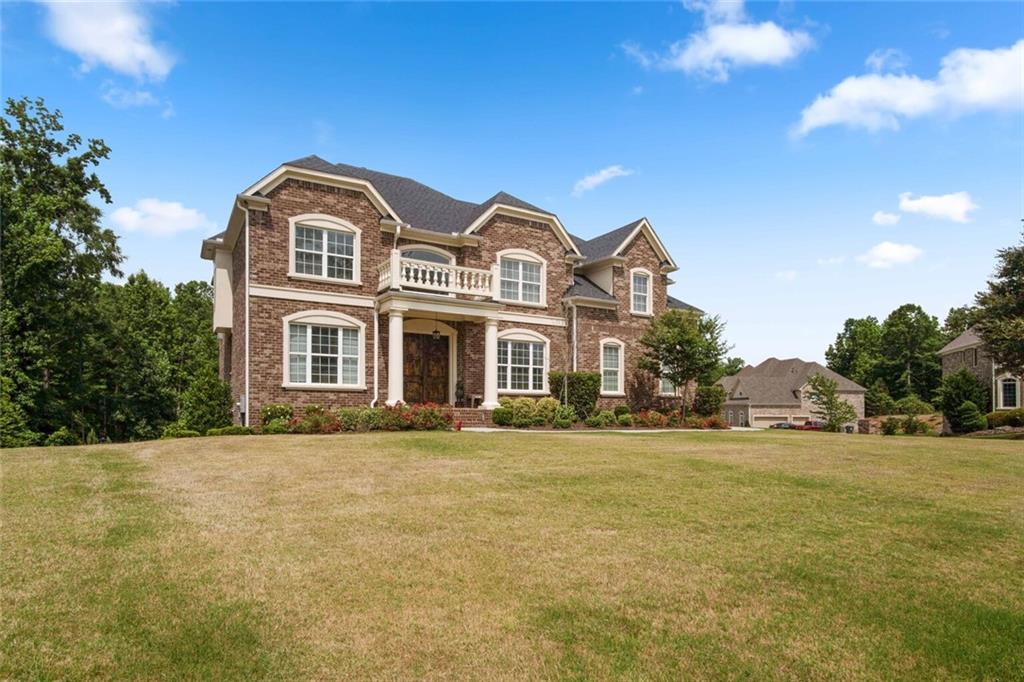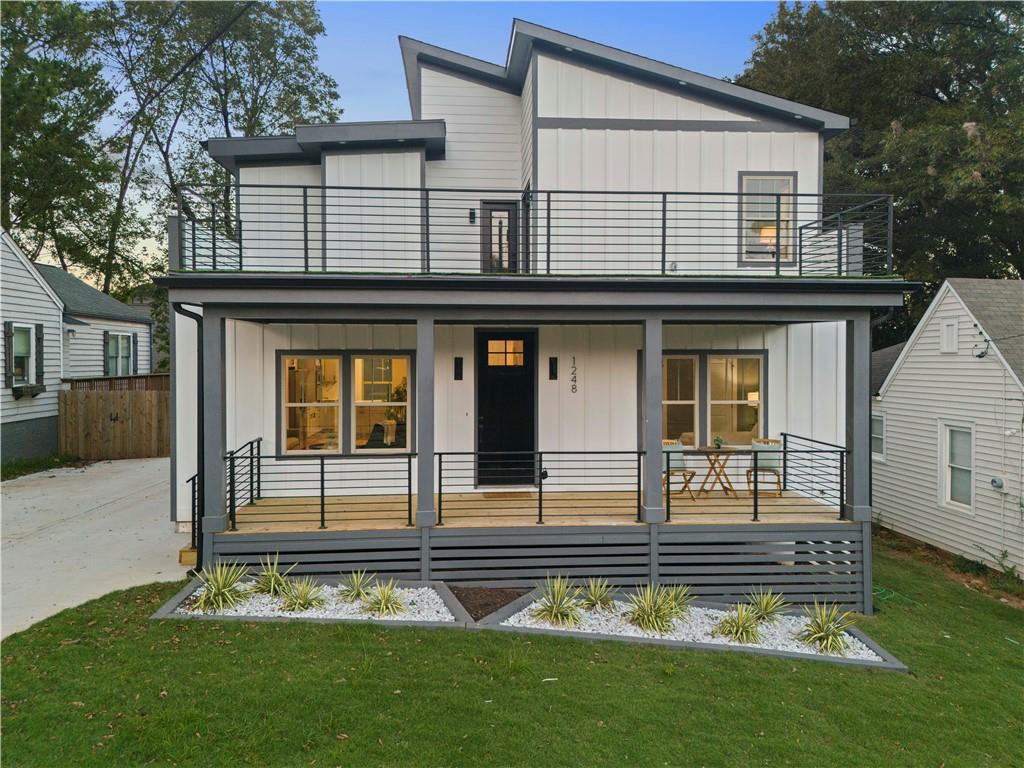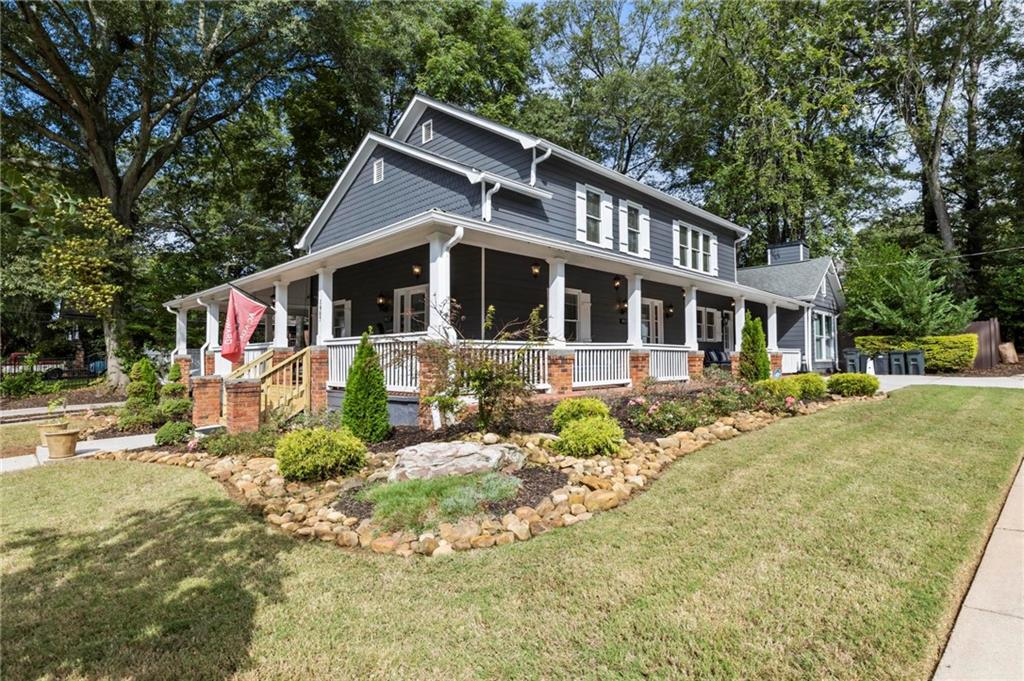Viewing Listing MLS# 385311140
Atlanta, GA 30342
- 5Beds
- 3Full Baths
- 1Half Baths
- N/A SqFt
- 1980Year Built
- 0.52Acres
- MLS# 385311140
- Residential
- Single Family Residence
- Active
- Approx Time on Market5 months, 24 days
- AreaN/A
- CountyFulton - GA
- Subdivision Sandy Springs
Overview
This is an estate sale and requires probate court approval. Offers should be made with the assumption that everything needs to be repaired - seller will do NO REPAIRS - this is an AS-Is with Buyers right to inspect. The following special stips need to be in the P&S agreement: 1. All offers are subject to Fulton County Probate Court approval. 2. Property is being sold AS-IS with Buyers right to inspect, but no repairs will be made. 3. Closing shall take place within 14 days after the Buyer has received written notice from the Seller of Probate Court Approval. Absolutely beautiful Stone contemporary in coveted Rivewood International Charter School district in Sandy Springs on a corner lot! Full finished basement with full kitchen and full bathroom. Everything in this home is over sized in a good way - huge amazing stone fireplace, huge soaking tub, huge rooms, huge finished basements. Lots of outdoor living space - including patio, screened back porch, grilling patio and court yard. Needs some TLC but could be lived in right off the bat.
Association Fees / Info
Hoa: No
Community Features: None
Bathroom Info
Main Bathroom Level: 2
Halfbaths: 1
Total Baths: 4.00
Fullbaths: 3
Room Bedroom Features: In-Law Floorplan, Master on Main
Bedroom Info
Beds: 5
Building Info
Habitable Residence: Yes
Business Info
Equipment: None
Exterior Features
Fence: Back Yard, Fenced, Front Yard, Stone, Wood
Patio and Porch: Covered, Deck, Front Porch, Patio, Rear Porch, Screened
Exterior Features: Courtyard
Road Surface Type: Asphalt
Pool Private: No
County: Fulton - GA
Acres: 0.52
Pool Desc: None
Fees / Restrictions
Financial
Original Price: $775,000
Owner Financing: Yes
Garage / Parking
Parking Features: Garage, Garage Faces Side, Kitchen Level, Level Driveway
Green / Env Info
Green Energy Generation: None
Handicap
Accessibility Features: None
Interior Features
Security Ftr: None
Fireplace Features: Family Room
Levels: One
Appliances: Other
Laundry Features: Lower Level, Main Level
Interior Features: Double Vanity, High Ceilings 10 ft Main
Flooring: Carpet, Hardwood
Spa Features: None
Lot Info
Lot Size Source: Public Records
Lot Features: Back Yard, Corner Lot, Front Yard, Level, Sloped, Other
Lot Size: x
Misc
Property Attached: No
Home Warranty: Yes
Open House
Other
Other Structures: None
Property Info
Construction Materials: HardiPlank Type, Stone
Year Built: 1,980
Property Condition: Resale
Roof: Composition
Property Type: Residential Detached
Style: Contemporary, Modern, Ranch
Rental Info
Land Lease: Yes
Room Info
Kitchen Features: Breakfast Bar, Breakfast Room, Cabinets Other, Eat-in Kitchen, Keeping Room, Solid Surface Counters, View to Family Room
Room Master Bathroom Features: Double Vanity,Separate Tub/Shower,Soaking Tub
Room Dining Room Features: Other
Special Features
Green Features: None
Special Circumstances: Estate Owned, Sold As/Is
Sqft Info
Building Area Total: 2572
Building Area Source: Public Records
Tax Info
Tax Amount Annual: 7394
Tax Year: 2,023
Tax Parcel Letter: 17-0038-0002-054-5
Unit Info
Utilities / Hvac
Cool System: Ceiling Fan(s)
Electric: Other
Heating: Central
Utilities: Electricity Available, Other
Sewer: Other
Waterfront / Water
Water Body Name: None
Water Source: Public
Waterfront Features: None
Directions
GPSListing Provided courtesy of Roost Realty, Inc.
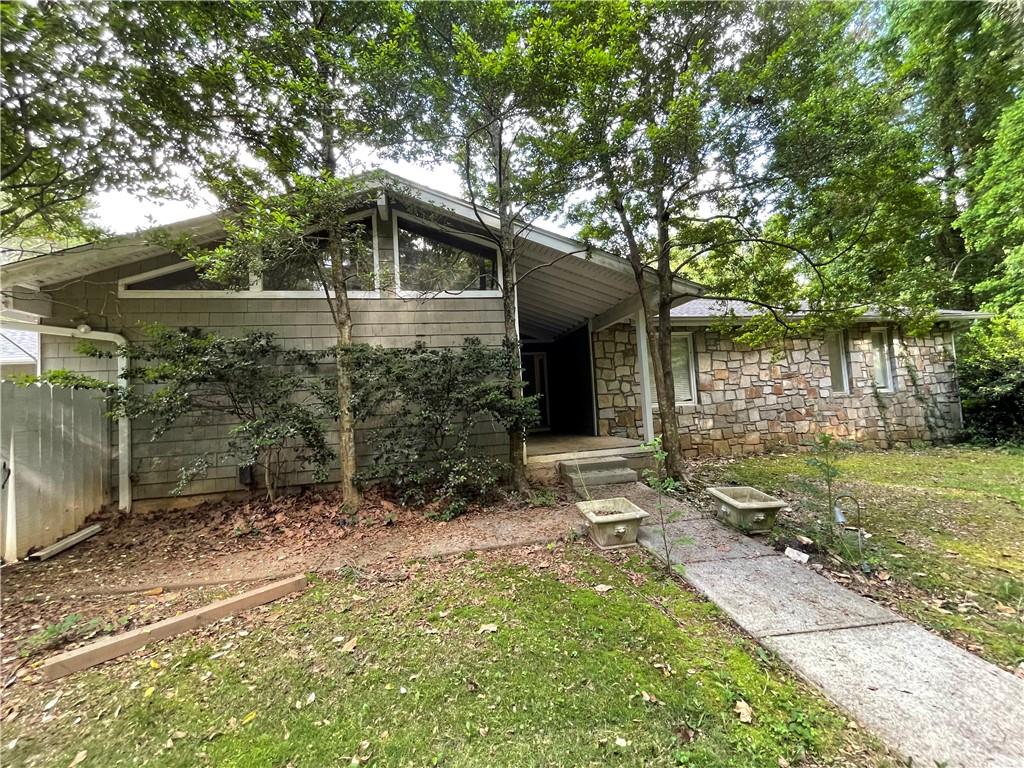
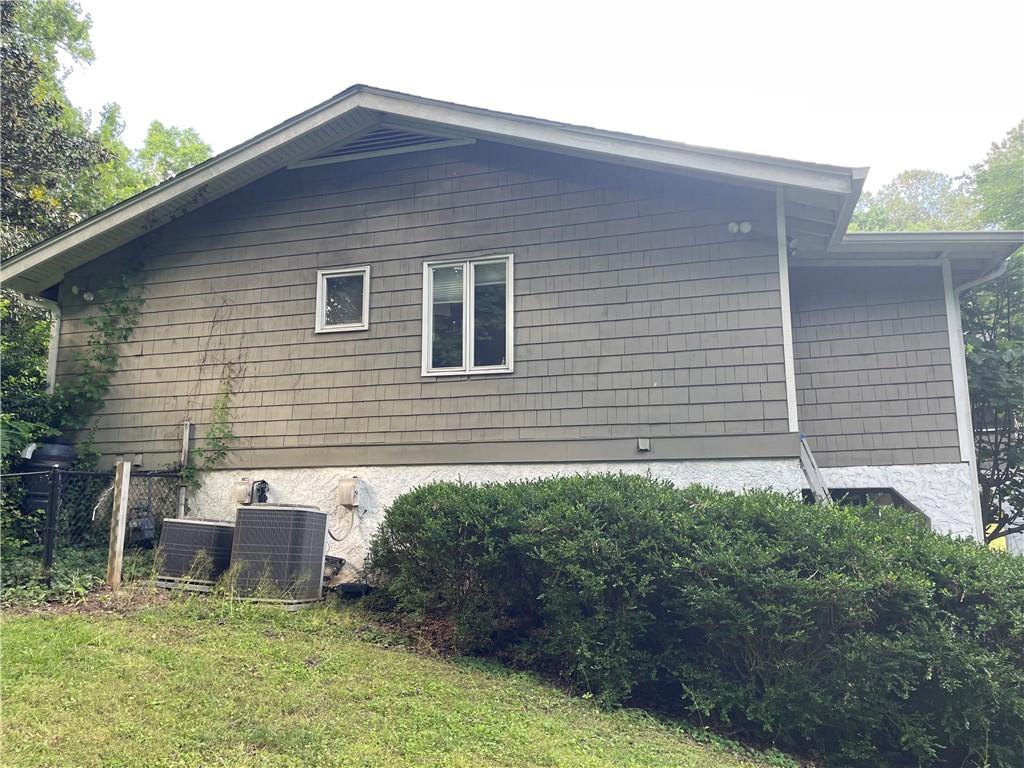
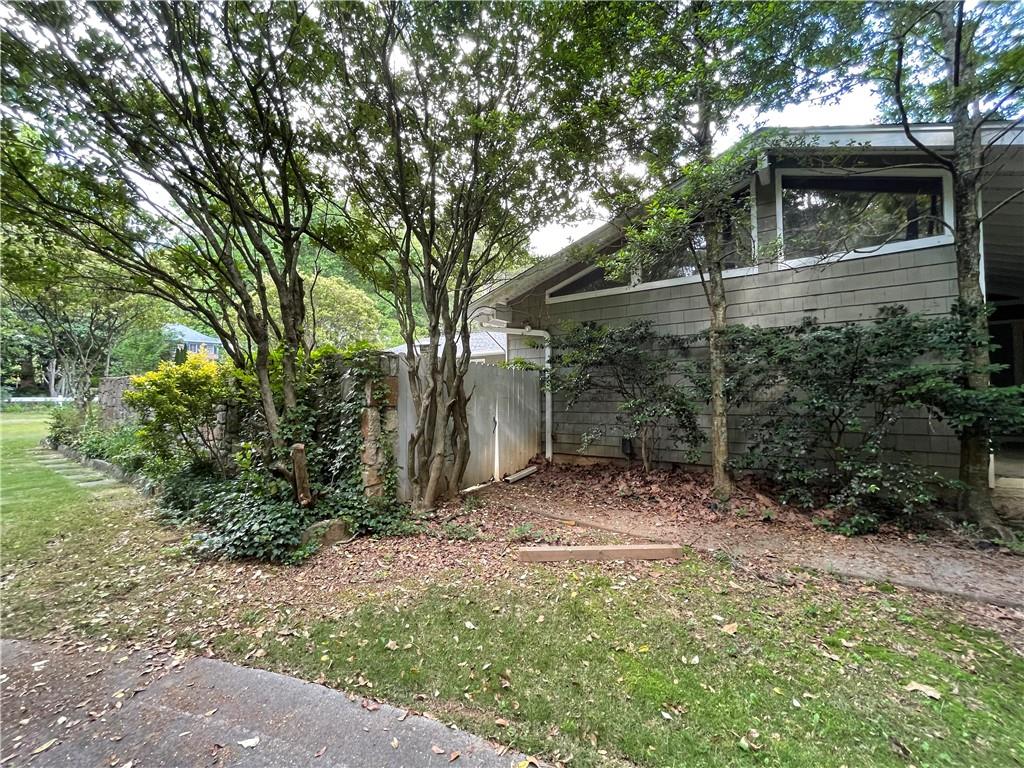
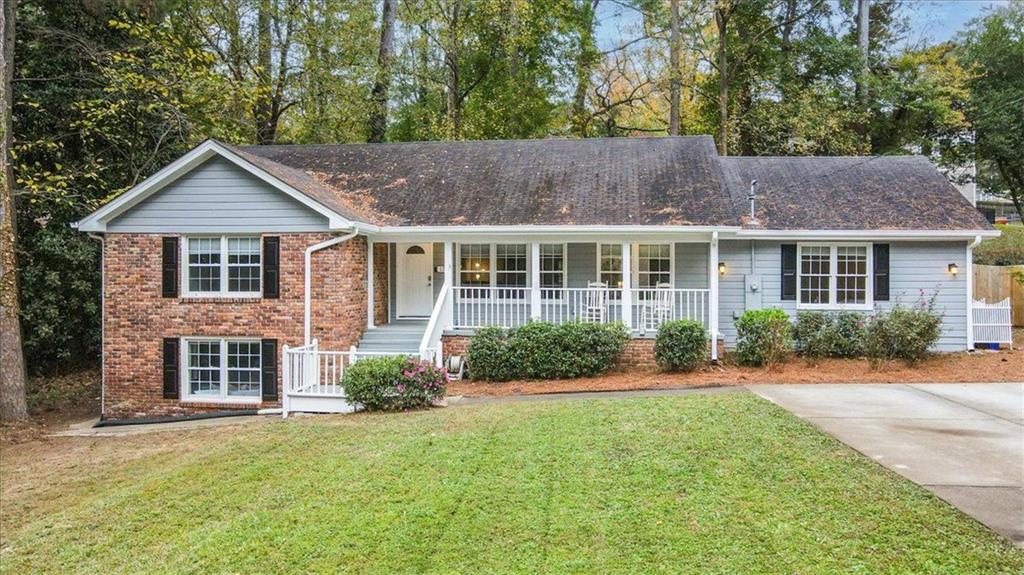
 MLS# 410549700
MLS# 410549700 