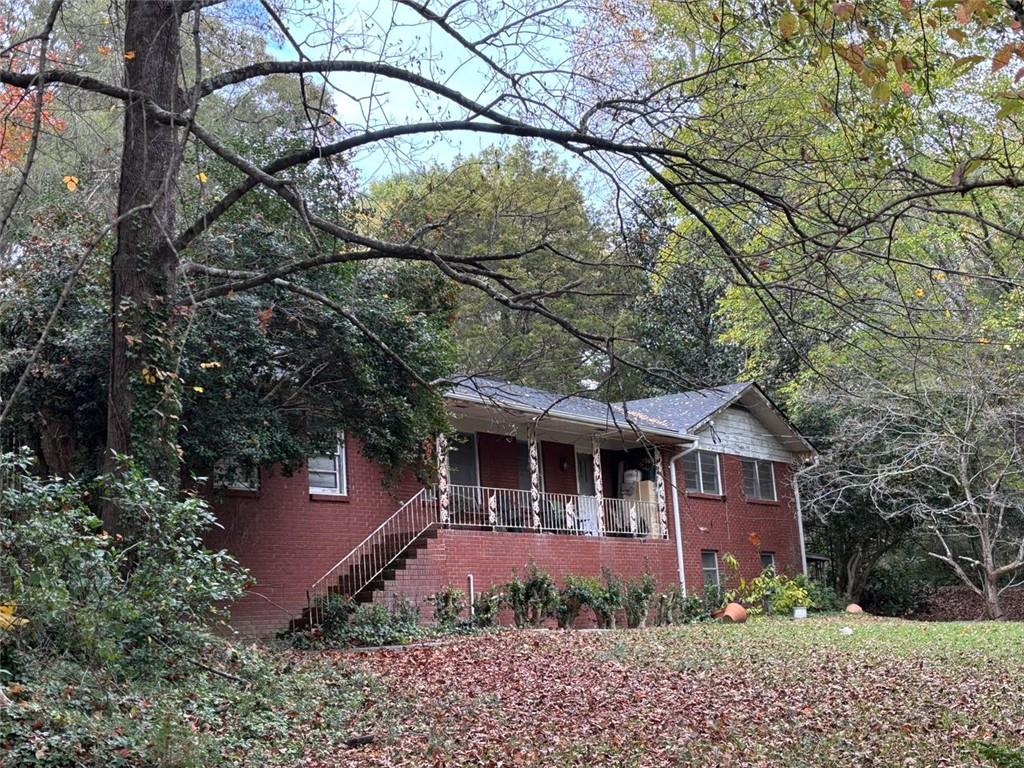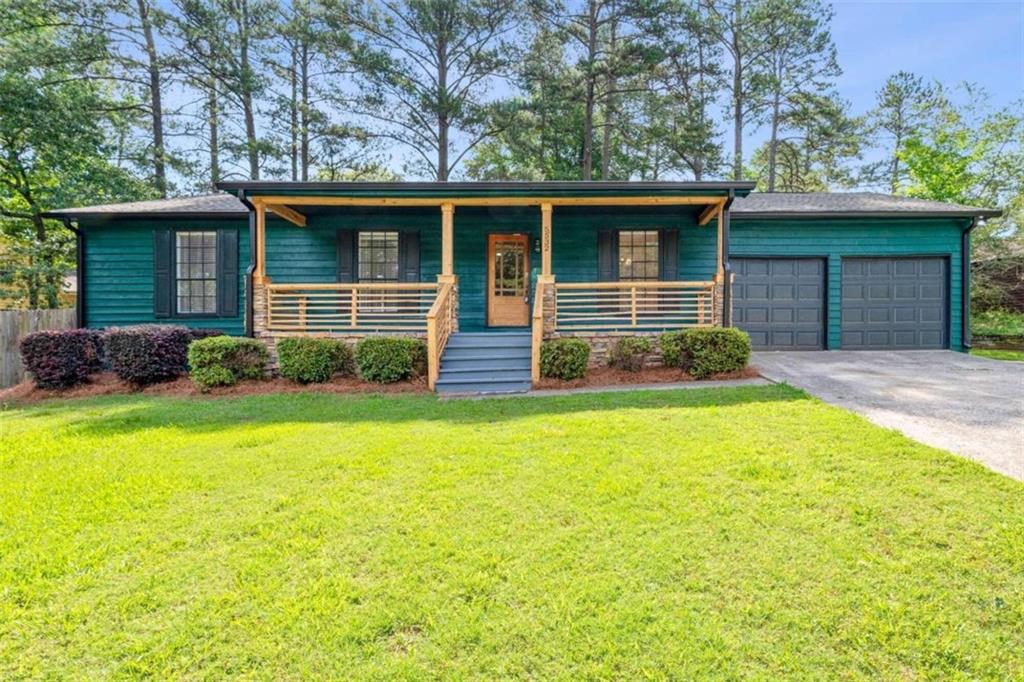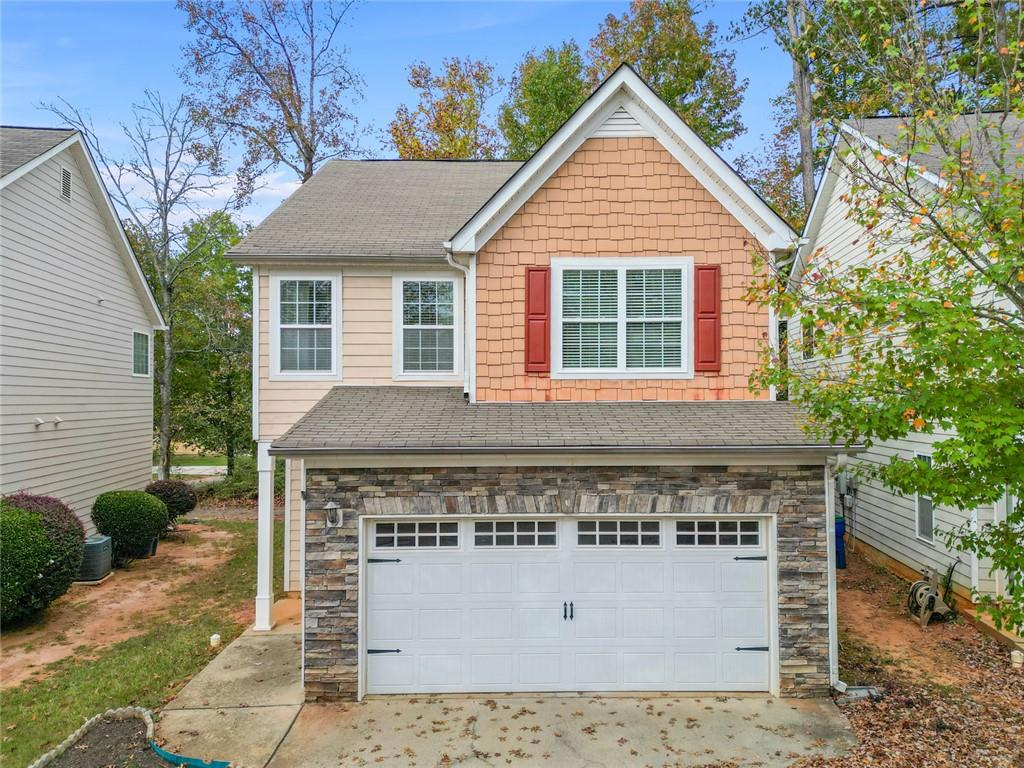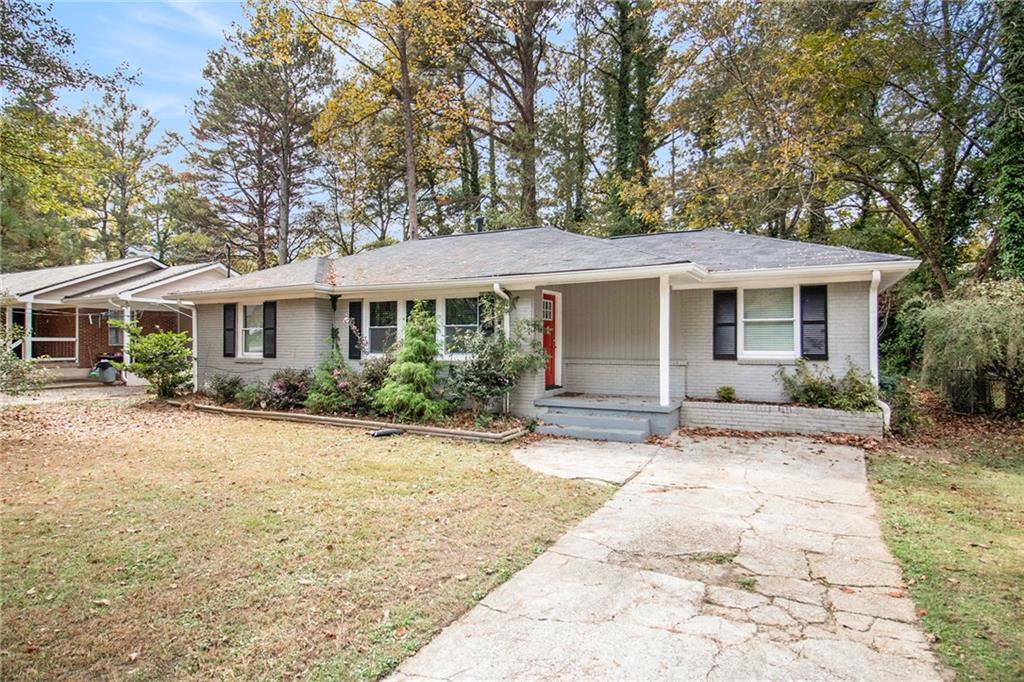Viewing Listing MLS# 385253452
Atlanta, GA 30310
- 3Beds
- 2Full Baths
- 1Half Baths
- N/A SqFt
- 1950Year Built
- 0.24Acres
- MLS# 385253452
- Residential
- Single Family Residence
- Active
- Approx Time on Market5 months, 27 days
- AreaN/A
- CountyFulton - GA
- Subdivision Sylvan Hills
Overview
Motivated Seller! Introducing a modern gem in Atlanta, GA! This home is an absolute steal. Fully renovated 3-bed, 2.5-bath home blends sophistication with functionality for the ultimate urban retreat. Luxurious LPV flooring and recessed lighting illuminate the contemporary design. Custom wood beams grace the living room, while the kitchen dazzles with a custom island, quartz countertops, and a convenient pot filler. The master bedroom features a walk-in closet with a custom light fixture, and the master bath boasts separate vanities and a rejuvenating shower. Enjoy outdoor space on a generous lot in the sought-after Sylvan Hills neighborhood, minutes from the Beltline and Downtown Atlanta. Perfect for homeowners or investors looking to add to their portfolio. Have interested renters available. Exciting development in the area awaits! $20-25,000 Atlanta Housing grant available for qualified home buyers. Reach out for more information.
Association Fees / Info
Hoa: No
Community Features: Dog Park, Near Beltline, Near Public Transport, Near Schools, Near Shopping, Near Trails/Greenway, Park, Playground, Public Transportation, Street Lights
Bathroom Info
Main Bathroom Level: 2
Halfbaths: 1
Total Baths: 3.00
Fullbaths: 2
Room Bedroom Features: Master on Main, Other
Bedroom Info
Beds: 3
Building Info
Habitable Residence: Yes
Business Info
Equipment: Satellite Dish, TV Antenna
Exterior Features
Fence: Back Yard
Patio and Porch: Front Porch
Exterior Features: None
Road Surface Type: Concrete, Paved
Pool Private: No
County: Fulton - GA
Acres: 0.24
Pool Desc: None
Fees / Restrictions
Financial
Original Price: $330,000
Owner Financing: Yes
Garage / Parking
Parking Features: Driveway, On Street, Parking Pad
Green / Env Info
Green Energy Generation: None
Handicap
Accessibility Features: None
Interior Features
Security Ftr: Carbon Monoxide Detector(s), Smoke Detector(s)
Fireplace Features: None
Levels: One
Appliances: Dishwasher, Electric Cooktop, Electric Oven, Gas Water Heater, Other
Laundry Features: Laundry Closet, Main Level
Interior Features: Beamed Ceilings, High Ceilings 10 ft Main, High Speed Internet, Walk-In Closet(s), Other
Flooring: Ceramic Tile, Vinyl, Other
Spa Features: None
Lot Info
Lot Size Source: Public Records
Lot Features: Back Yard, Front Yard, Landscaped, Level
Misc
Property Attached: No
Home Warranty: Yes
Open House
Other
Other Structures: None
Property Info
Construction Materials: Vinyl Siding
Year Built: 1,950
Property Condition: Updated/Remodeled
Roof: Composition, Shingle
Property Type: Residential Detached
Style: Ranch, Traditional
Rental Info
Land Lease: Yes
Room Info
Kitchen Features: Cabinets Stain, Cabinets White, Kitchen Island, Other Surface Counters, Pantry Walk-In, Solid Surface Counters, Stone Counters, Other
Room Master Bathroom Features: Separate His/Hers,Shower Only,Other
Room Dining Room Features: Great Room,Open Concept
Special Features
Green Features: None
Special Listing Conditions: None
Special Circumstances: Investor Owned
Sqft Info
Building Area Total: 1425
Building Area Source: Builder
Tax Info
Tax Amount Annual: 2904
Tax Year: 2,023
Tax Parcel Letter: 14-0103-0001-094-9
Unit Info
Utilities / Hvac
Cool System: Ceiling Fan(s), Central Air
Electric: 220 Volts
Heating: Natural Gas
Utilities: Cable Available, Electricity Available, Natural Gas Available, Phone Available, Sewer Available, Water Available
Sewer: Public Sewer
Waterfront / Water
Water Body Name: None
Water Source: Public
Waterfront Features: None
Directions
USE GPS. Look for yard sign.Listing Provided courtesy of Keller Williams Realty Peachtree Rd.
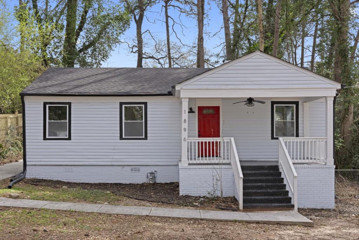
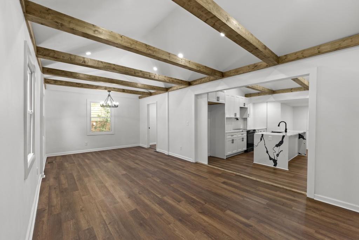
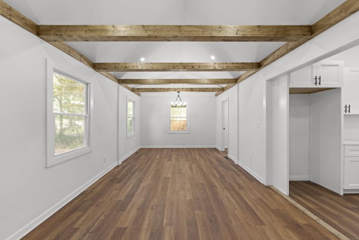
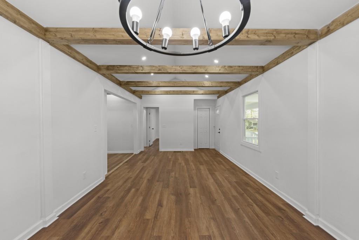
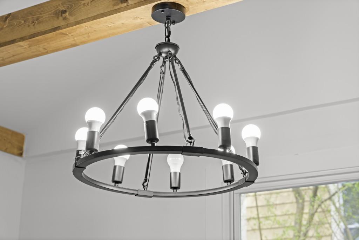
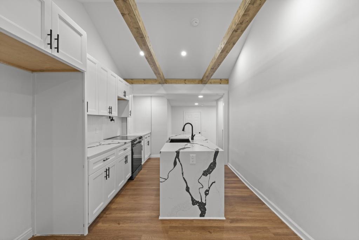
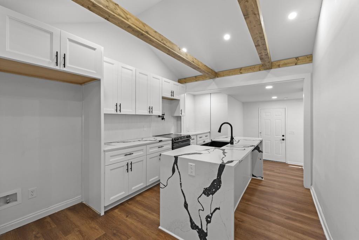
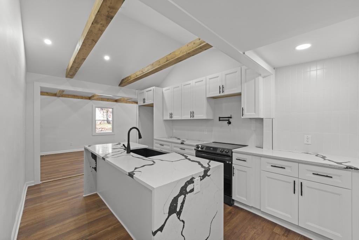
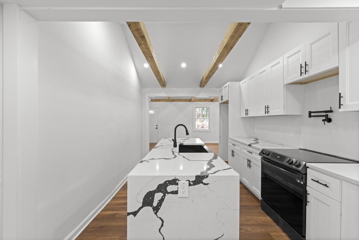
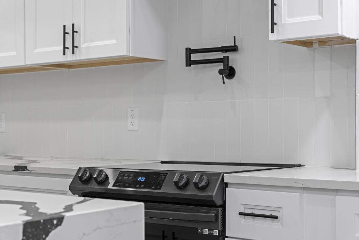
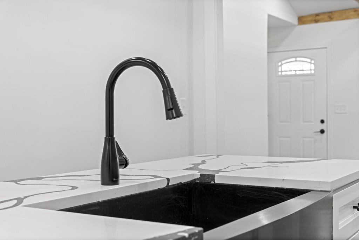
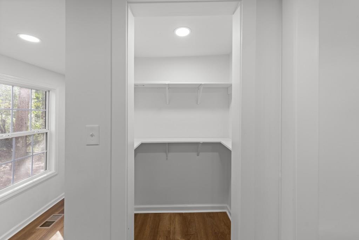
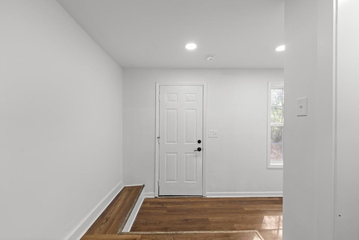
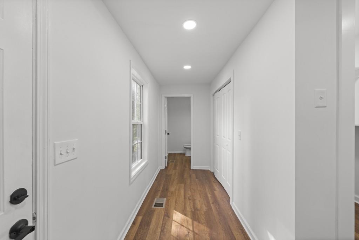
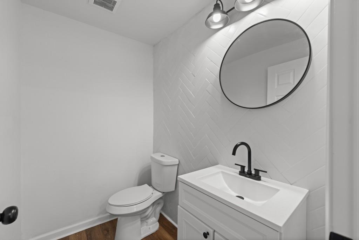
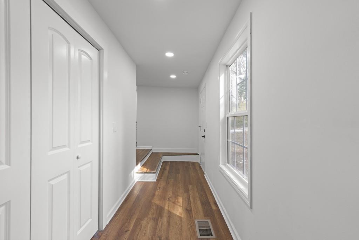
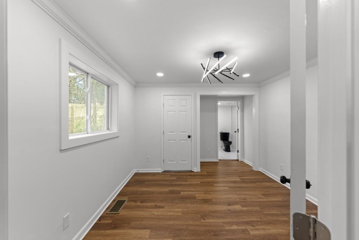
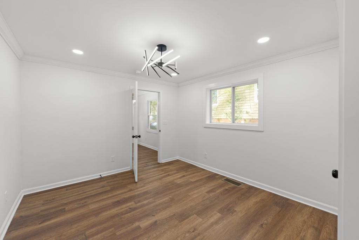
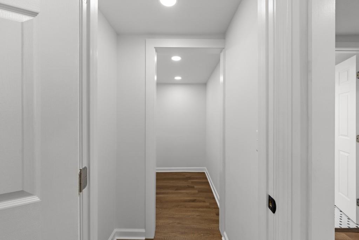
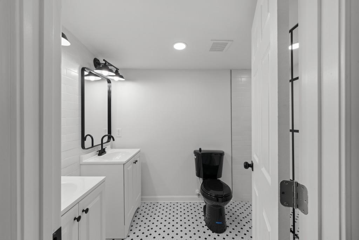
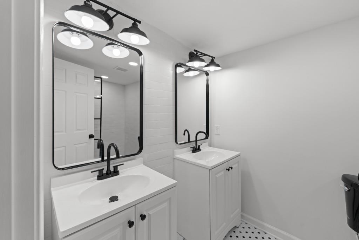
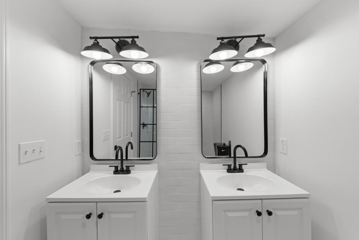
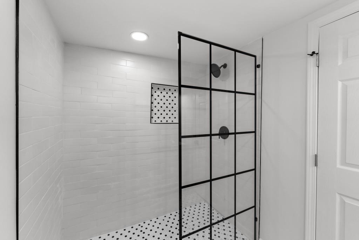
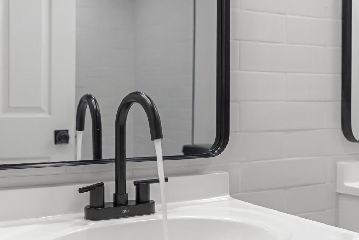
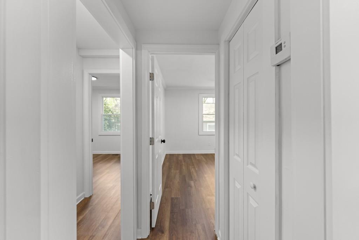
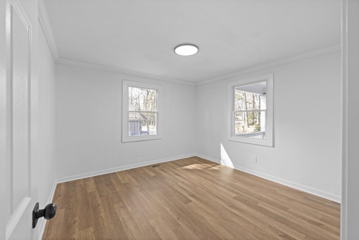
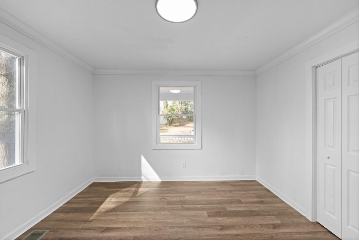
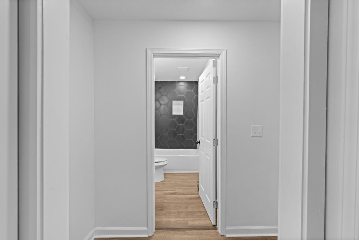
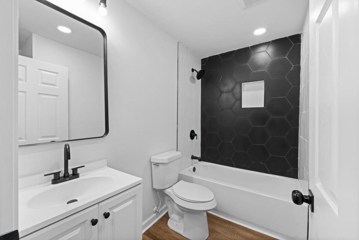
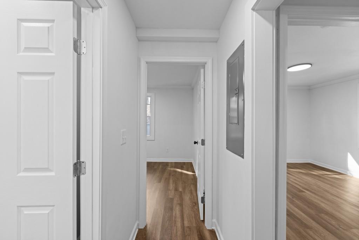
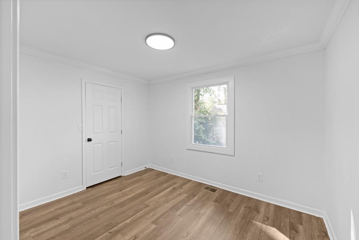
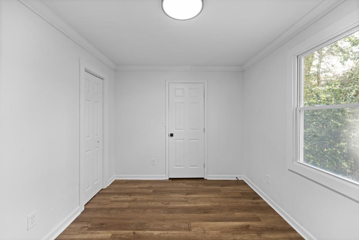
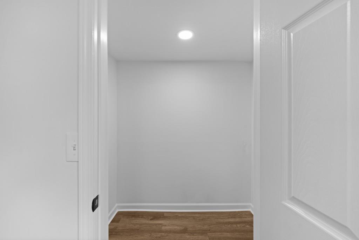
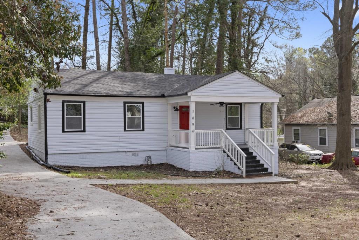
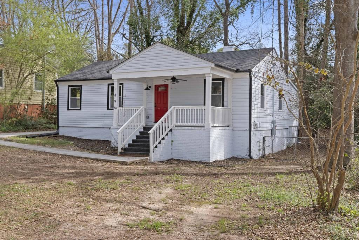
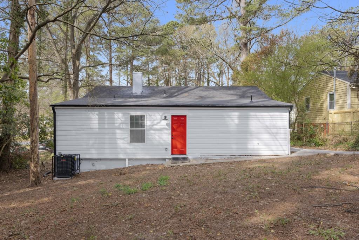
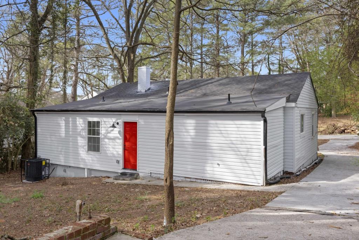
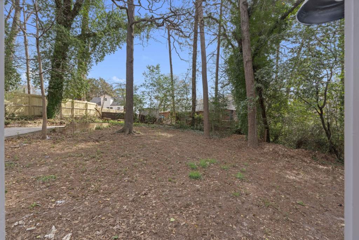
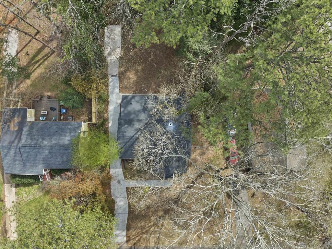
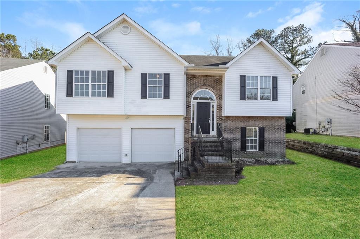
 MLS# 7352429
MLS# 7352429 