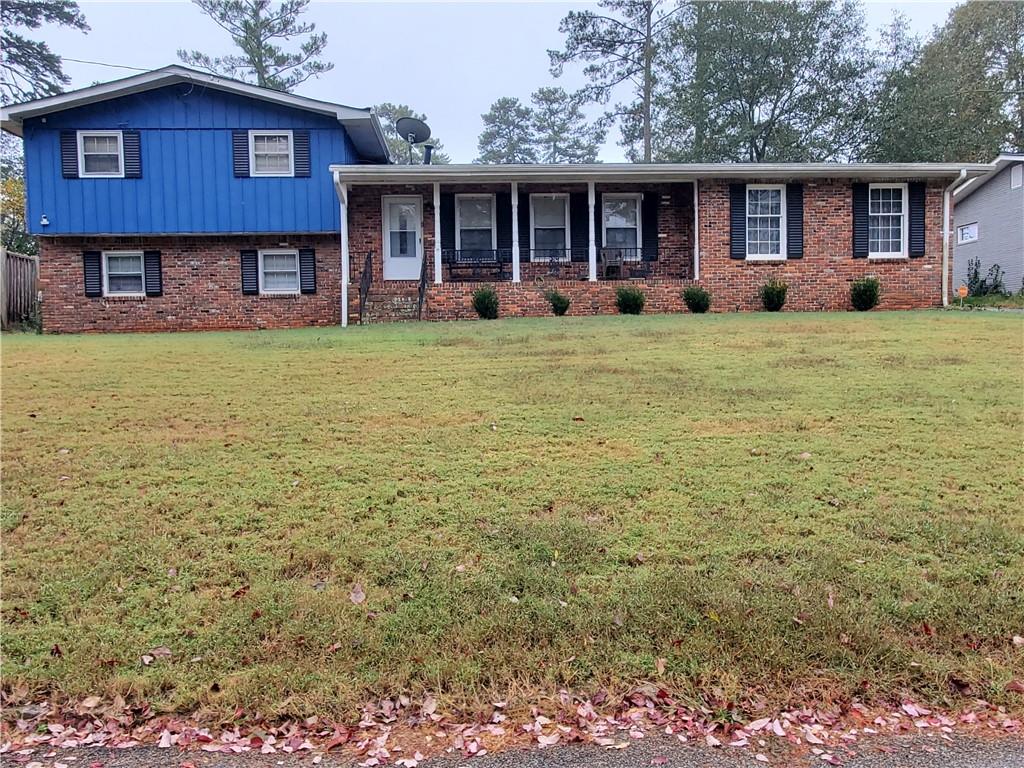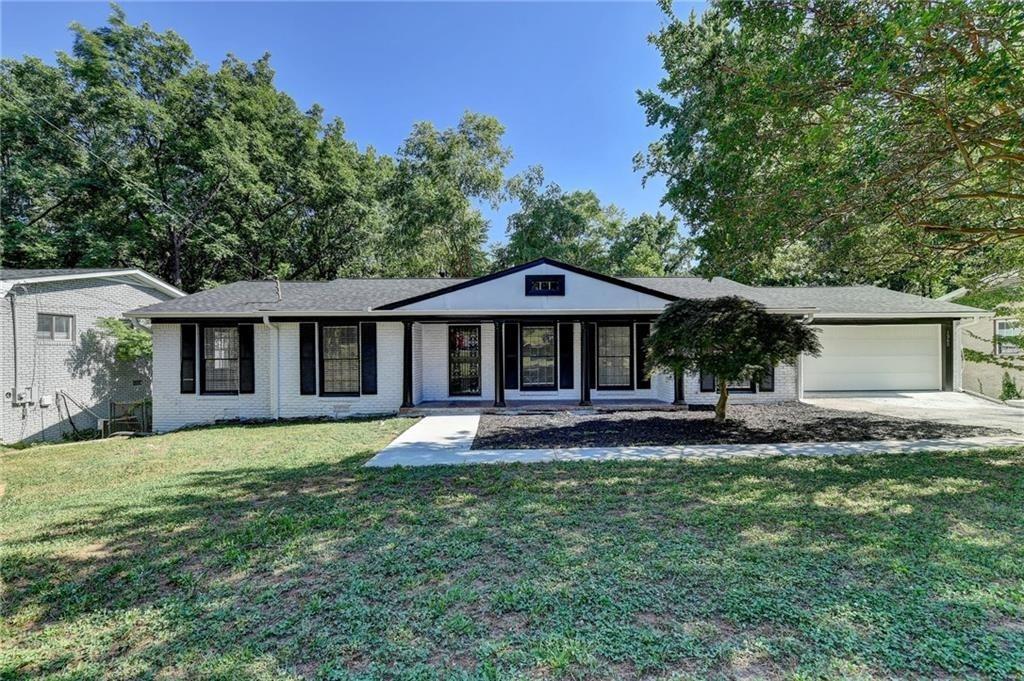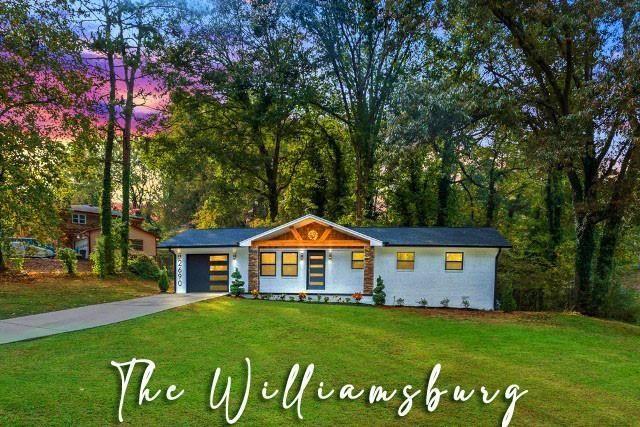Viewing Listing MLS# 385093260
Decatur, GA 30030
- 3Beds
- 2Full Baths
- N/AHalf Baths
- N/A SqFt
- 1955Year Built
- 0.58Acres
- MLS# 385093260
- Residential
- Single Family Residence
- Active
- Approx Time on Market5 months, 22 days
- AreaN/A
- CountyDekalb - GA
- Subdivision Midway Woods
Overview
**PRICE DROP PLUS the Seller will allow a LEASE PURCHASE!** Experience the allure of this FULLY RENOVATED RANCH-STYLE HOME, featuring top-of-the-line architectural 55 year ROOF shingles , fascia, soffit, and gutters for years of maintenance-free living. HVAC is a high-end unit installed only 5 years ago. This enchanting property has been transformed with a plethora of upgrades, making it feel brand new.Step into the updated kitchen, adorned with beautiful Shaker-style cabinets, high-end Energy Star stainless steel appliances, and pristine new porcelain tile floors for a sleek, modern look. No detail has been overlookedfrom all-new light fixtures, including remote-controlled ceiling fans and dimmable LED lights for energy savings, to fresh paint inside and out, new doors, and beautifully refinished red oak hardwood floors. Enjoy the benefits of new energy-efficient windows, a remodeled bonus room, and so much more!Located in a prime area, this home offers easy access to local schools, including the highly sought-after Museum School, and is just five minutes from downtown Decatur. NO HOA! The large, private backyard, fenced on three sides, is one of the largest in Midway Woods. The seller is open to negotiations to fully enclose the backyard, providing an extra layer of privacy. A spacious 12x24-foot shed in the backyard is perfect for storage or a workspace.This home is ready for you to move in and start creating memories. Dont miss this incredible opportunity!
Association Fees / Info
Hoa: No
Community Features: Near Schools, Near Shopping, Park, Street Lights
Bathroom Info
Main Bathroom Level: 2
Total Baths: 2.00
Fullbaths: 2
Room Bedroom Features: Master on Main
Bedroom Info
Beds: 3
Building Info
Habitable Residence: Yes
Business Info
Equipment: None
Exterior Features
Fence: Back Yard, Fenced
Patio and Porch: Patio
Exterior Features: Private Yard, Storage
Road Surface Type: Paved
Pool Private: No
County: Dekalb - GA
Acres: 0.58
Pool Desc: None
Fees / Restrictions
Financial
Original Price: $400,000
Owner Financing: Yes
Garage / Parking
Parking Features: Driveway, Level Driveway
Green / Env Info
Green Energy Generation: None
Handicap
Accessibility Features: None
Interior Features
Security Ftr: None
Fireplace Features: None
Levels: One
Appliances: Dishwasher, Disposal, Dryer, Microwave, Washer
Laundry Features: In Hall, Laundry Room, Main Level
Interior Features: Crown Molding, Disappearing Attic Stairs, High Ceilings 9 ft Main, High Speed Internet
Flooring: Ceramic Tile, Hardwood
Spa Features: None
Lot Info
Lot Size Source: Owner
Lot Features: Back Yard, Front Yard, Level
Misc
Property Attached: No
Home Warranty: Yes
Open House
Other
Other Structures: Carriage House,Outbuilding
Property Info
Construction Materials: Brick, Brick 4 Sides
Year Built: 1,955
Property Condition: Updated/Remodeled
Roof: Shingle
Property Type: Residential Detached
Style: Ranch
Rental Info
Land Lease: Yes
Room Info
Kitchen Features: Cabinets White, Eat-in Kitchen, Pantry, Stone Counters
Room Master Bathroom Features: Tub/Shower Combo
Room Dining Room Features: Separate Dining Room
Special Features
Green Features: Windows
Special Listing Conditions: None
Special Circumstances: None
Sqft Info
Building Area Total: 1340
Building Area Source: Public Records
Tax Info
Tax Amount Annual: 4961
Tax Year: 2,023
Tax Parcel Letter: 15-216-16-002
Unit Info
Utilities / Hvac
Cool System: Ceiling Fan(s), Central Air
Electric: 110 Volts
Heating: Natural Gas
Utilities: Cable Available, Electricity Available, Natural Gas Available, Sewer Available, Water Available
Sewer: Public Sewer
Waterfront / Water
Water Body Name: None
Water Source: Public
Waterfront Features: None
Directions
I-20 E, exit 61A left for Maynard Terrace, right on Memorial Dr SE, left on Columbia Dr, left on Moticello PlListing Provided courtesy of Duffy Realty Of Atlanta
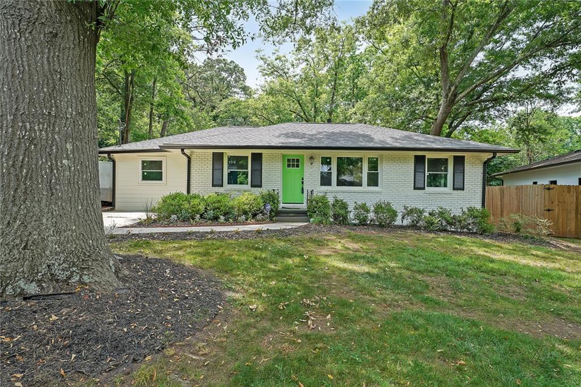
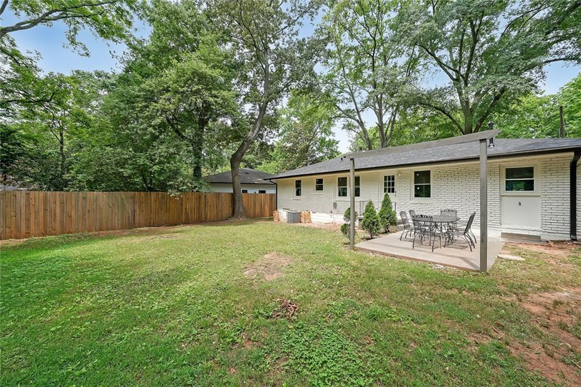
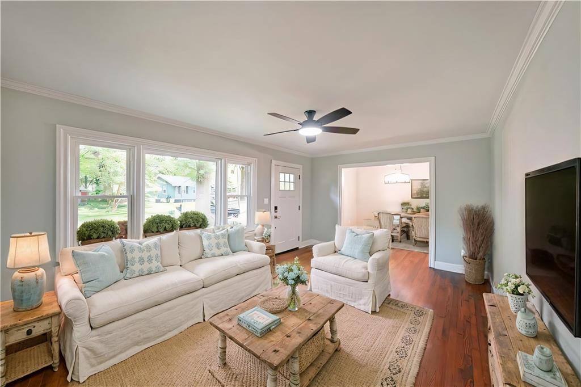
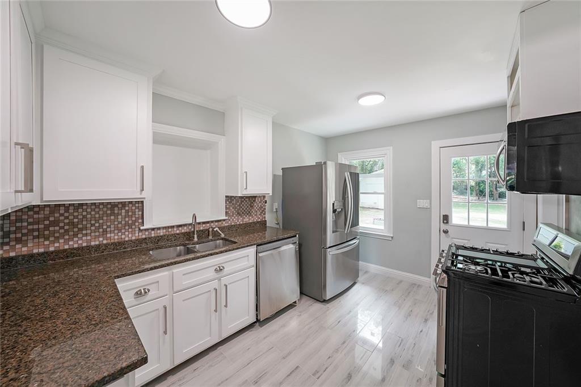
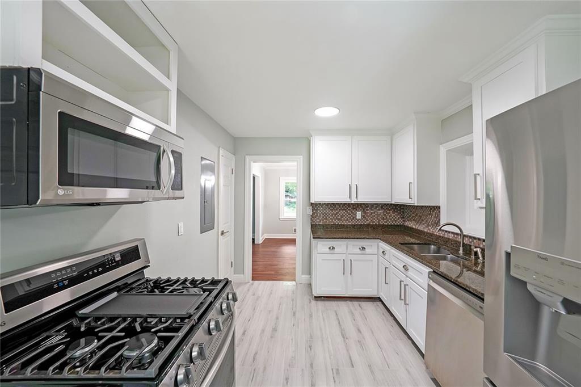
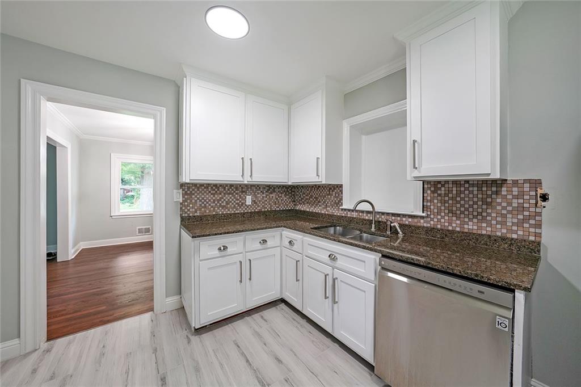
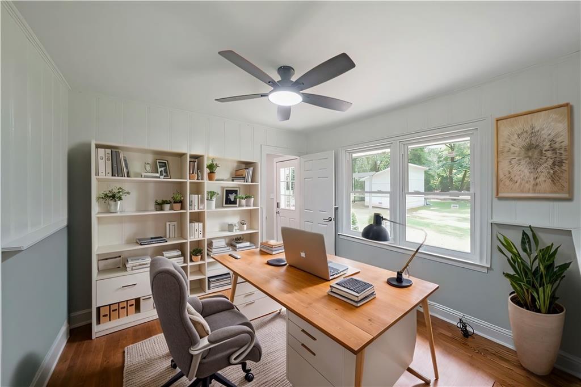
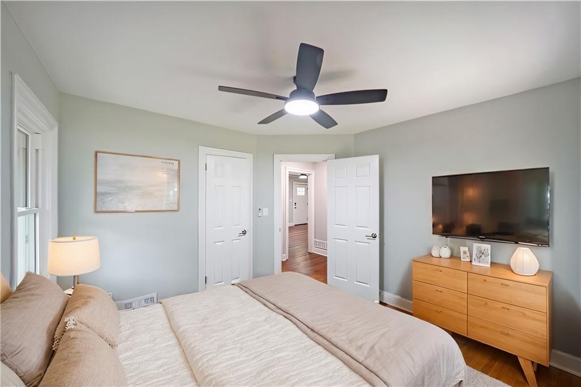
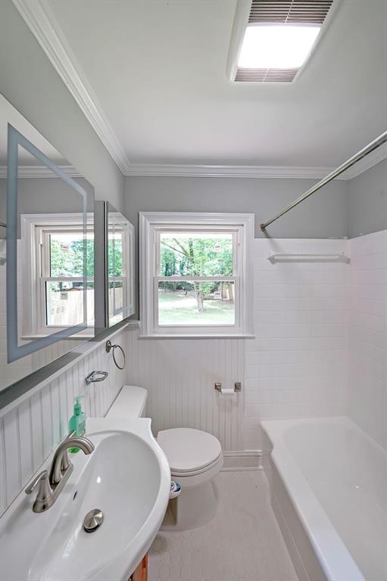
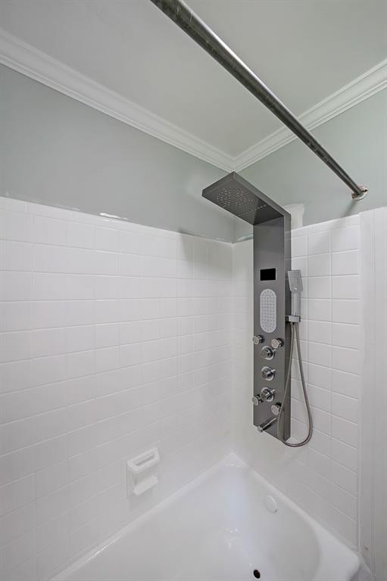
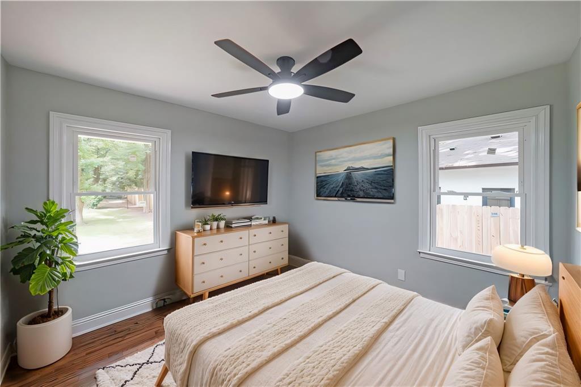
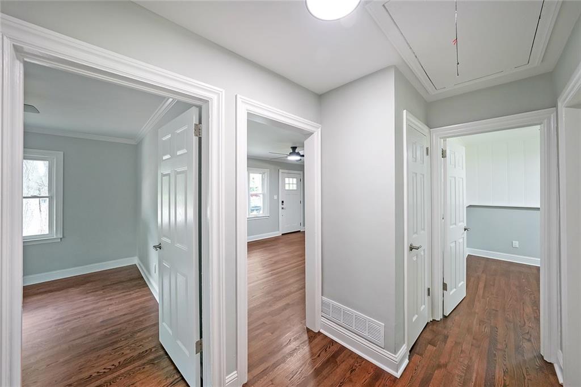
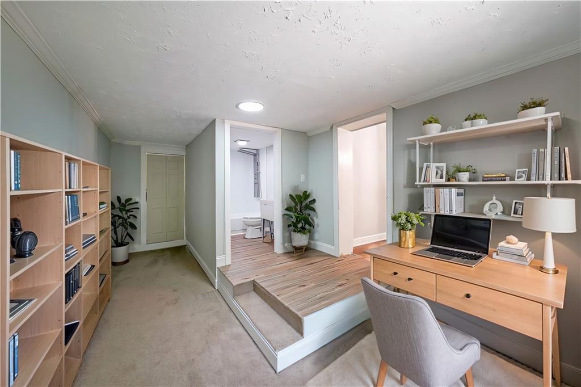
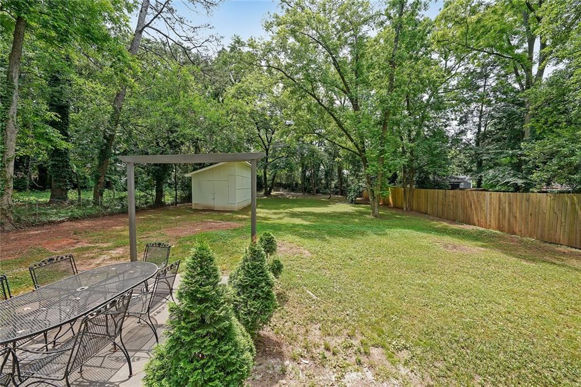
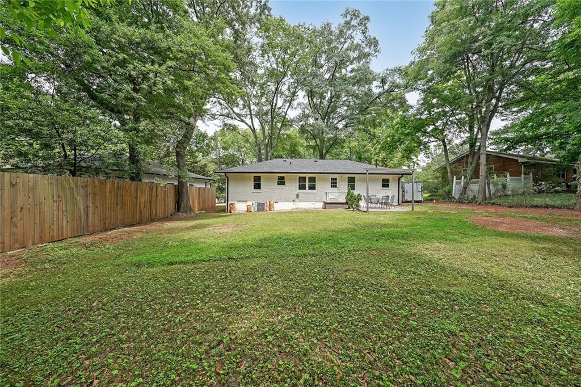
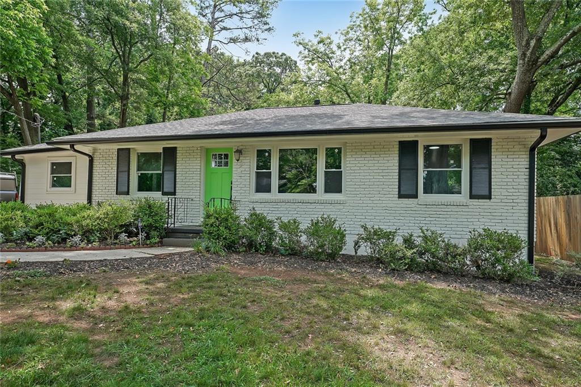
 MLS# 410813888
MLS# 410813888 