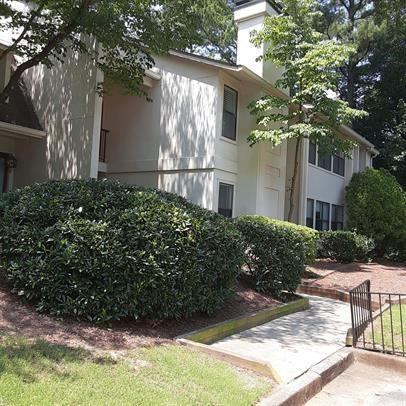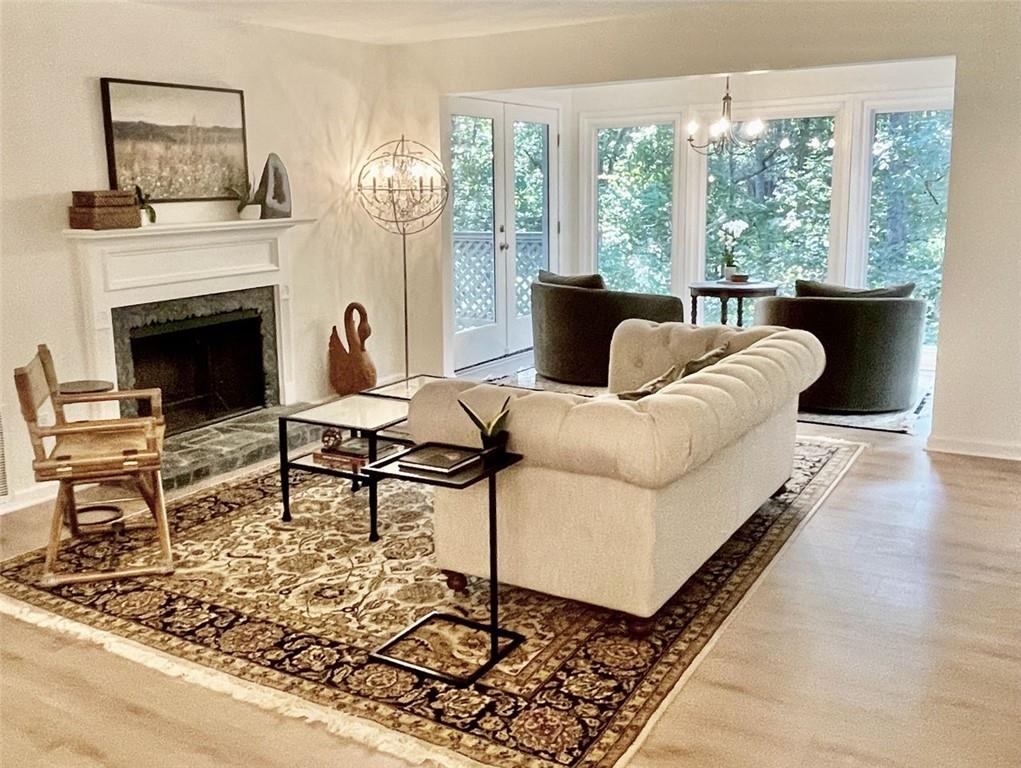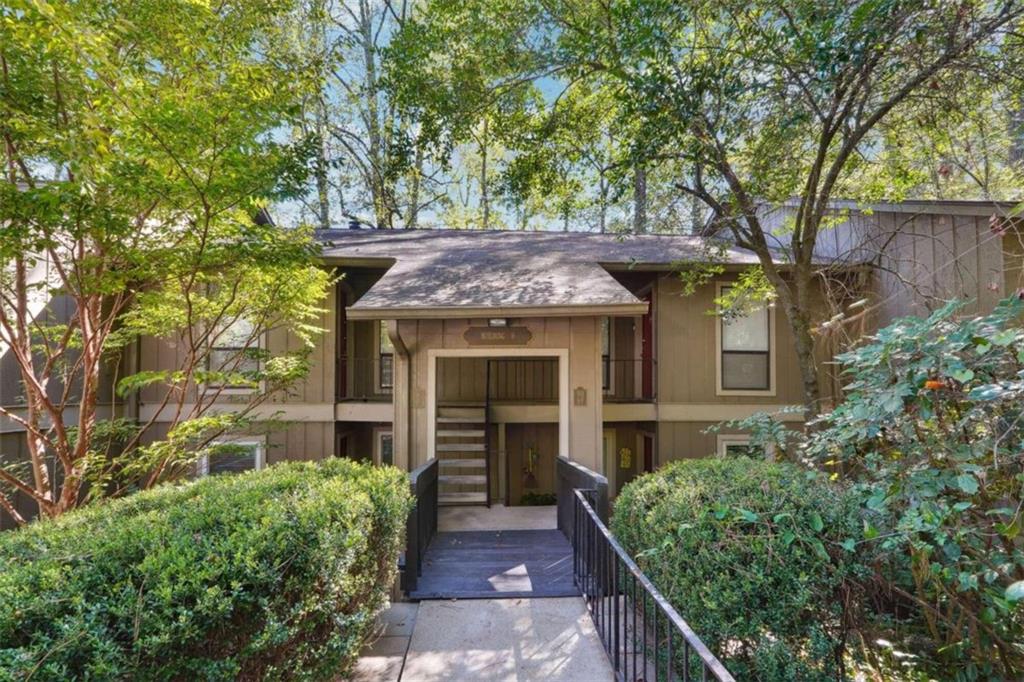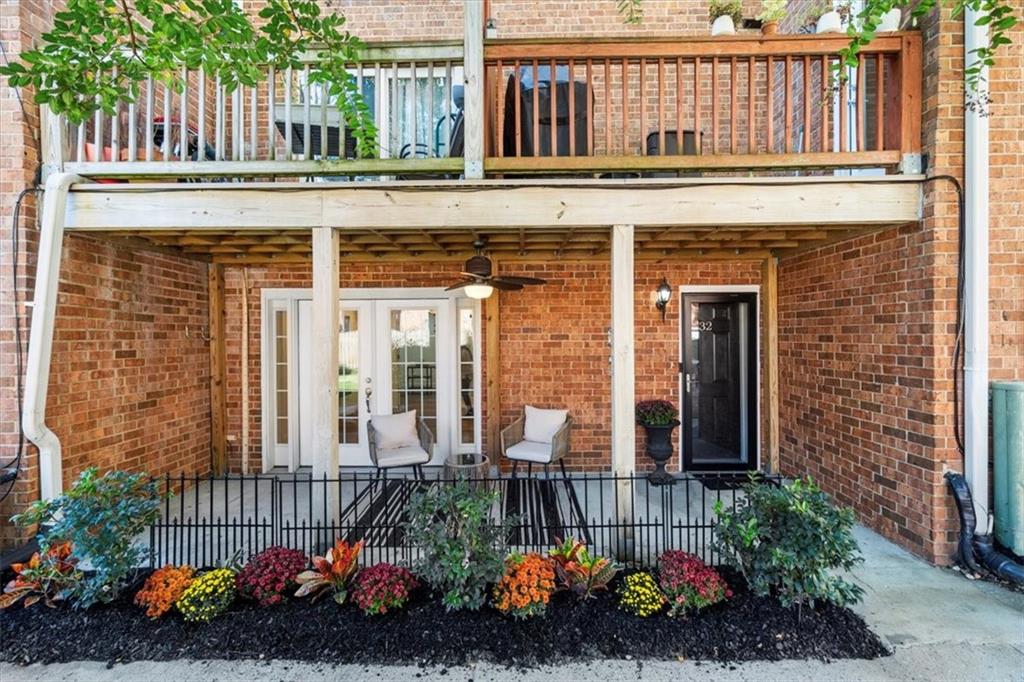Viewing Listing MLS# 385001833
Sandy Springs, GA 30350
- 2Beds
- 1Full Baths
- N/AHalf Baths
- N/A SqFt
- 1982Year Built
- 0.03Acres
- MLS# 385001833
- Residential
- Condominium
- Active
- Approx Time on Market6 months, 10 days
- AreaN/A
- CountyFulton - GA
- Subdivision Dunwoody Lakes
Overview
Welcome to your updated end-unit oasis in the Dunwoody Lakes subdivision! Privacy and convenience await in this fantastic location. Step onto your private deck directly from the open sunroom, where large windows flood the space with sunshine, creating a warm and inviting atmosphere. This condo boasts upgrades, including fresh paint, flooring, light fixtures, updated front windows in the sunroom and patio door, and newer appliances. You'll appreciate the contemporary touches that enhance the charm of this condo. If location is key... this property does not disappoint!
Association Fees / Info
Hoa: Yes
Hoa Fees Frequency: Monthly
Hoa Fees: 470
Community Features: Homeowners Assoc, Playground, Pool, Street Lights
Association Fee Includes: Cable TV, Internet, Maintenance Grounds, Sewer, Swim, Tennis, Trash, Water
Bathroom Info
Main Bathroom Level: 1
Total Baths: 1.00
Fullbaths: 1
Room Bedroom Features: Master on Main
Bedroom Info
Beds: 2
Building Info
Habitable Residence: Yes
Business Info
Equipment: None
Exterior Features
Fence: None
Patio and Porch: Covered
Exterior Features: Other
Road Surface Type: Paved
Pool Private: No
County: Fulton - GA
Acres: 0.03
Pool Desc: None
Fees / Restrictions
Financial
Original Price: $259,900
Owner Financing: Yes
Garage / Parking
Parking Features: Unassigned
Green / Env Info
Green Energy Generation: None
Handicap
Accessibility Features: None
Interior Features
Security Ftr: None
Fireplace Features: None
Levels: One
Appliances: Dishwasher, Dryer, Microwave, Refrigerator, Washer
Laundry Features: In Hall, Laundry Room
Interior Features: Other
Flooring: Ceramic Tile, Laminate
Spa Features: None
Lot Info
Lot Size Source: Assessor
Lot Features: Landscaped, Wooded
Misc
Property Attached: Yes
Home Warranty: Yes
Open House
Other
Other Structures: None
Property Info
Construction Materials: Other
Year Built: 1,982
Property Condition: Resale
Roof: Composition
Property Type: Residential Attached
Style: Mid-Rise (up to 5 stories), Other
Rental Info
Land Lease: Yes
Room Info
Kitchen Features: Breakfast Bar, Eat-in Kitchen
Room Master Bathroom Features: None
Room Dining Room Features: Open Concept
Special Features
Green Features: Windows
Special Listing Conditions: None
Special Circumstances: Investor Owned
Sqft Info
Building Area Total: 1126
Building Area Source: Public Records
Tax Info
Tax Amount Annual: 1704
Tax Year: 2,021
Tax Parcel Letter: 06-0364-0002-109-4
Unit Info
Utilities / Hvac
Cool System: Central Air, Electric
Electric: 220 Volts in Laundry
Heating: Central, Natural Gas
Utilities: Cable Available
Sewer: Public Sewer
Waterfront / Water
Water Body Name: None
Water Source: Public
Waterfront Features: None
Directions
**NOT GPS Friendly** Turn into the complex, go to the Right entrance. Follow main road all the way to the back, to the last stop sign. You will have a building in front of you. Turn Right. Building 13 is at the bottom of the hill on the Left side of the parking area. Last building to the right, near the trees. Take walkway to in the corner of the parking lot down the steps. Unit is on the middle floor, #1307.Listing Provided courtesy of Coldwell Banker Realty
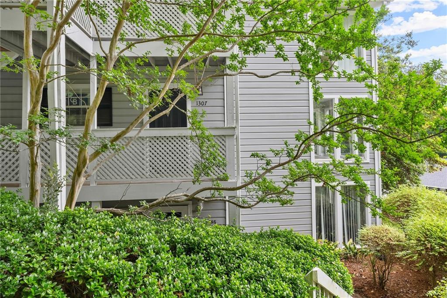
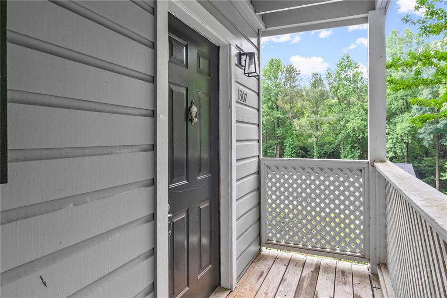
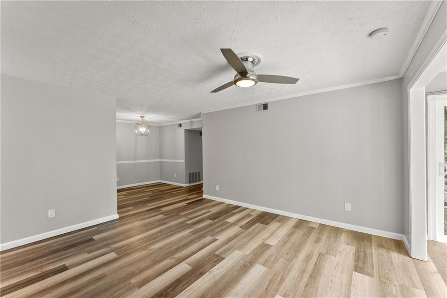
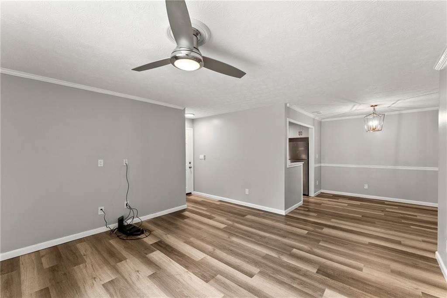
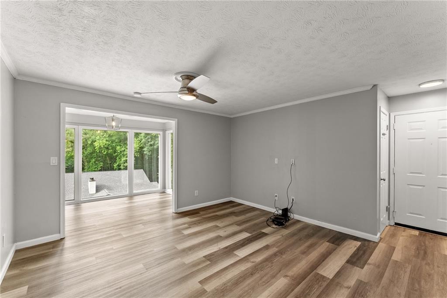
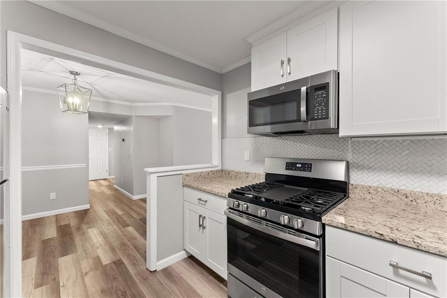
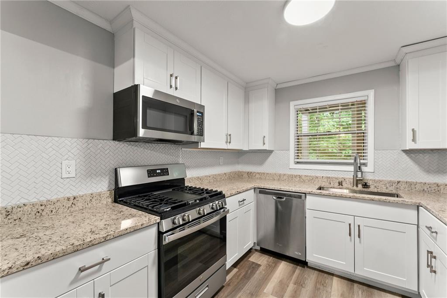
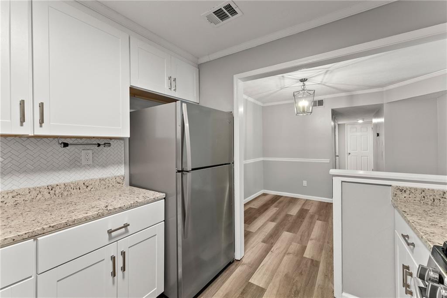
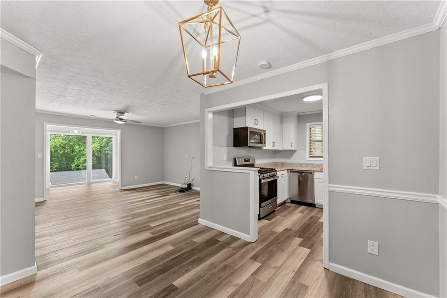
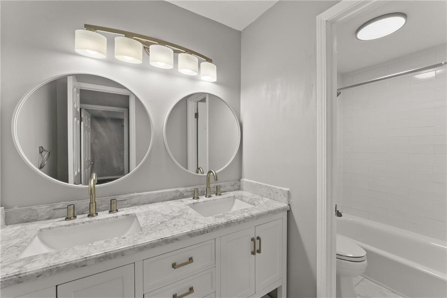
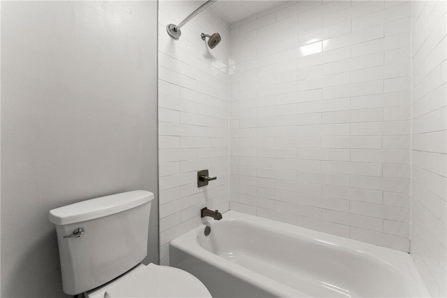
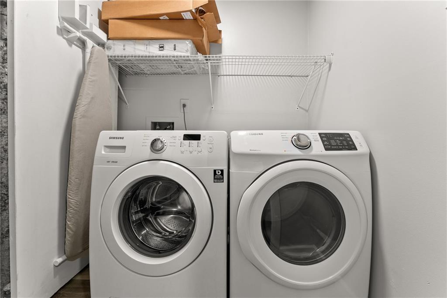
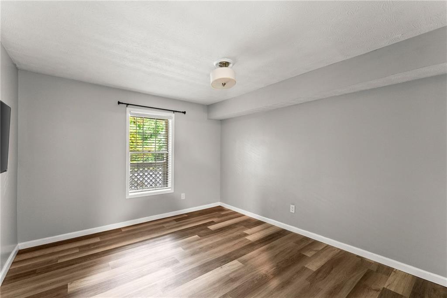
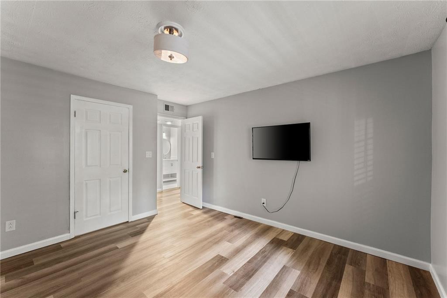
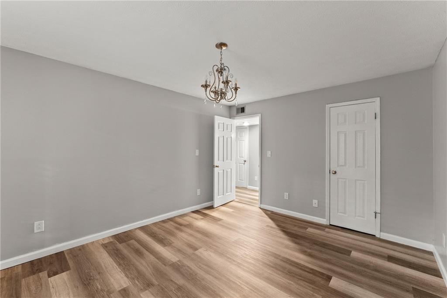
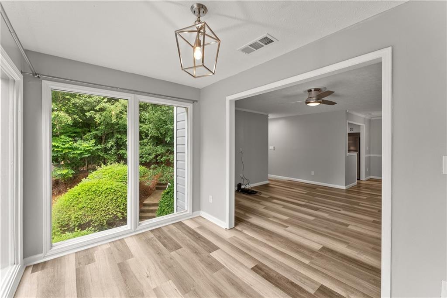
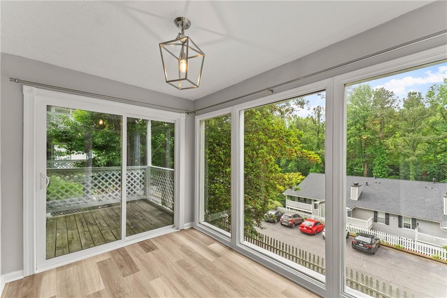
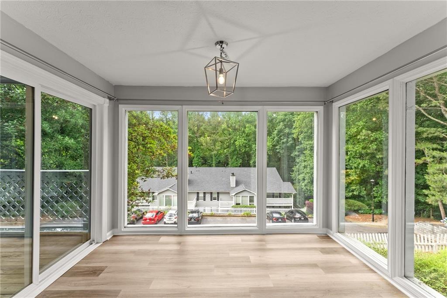
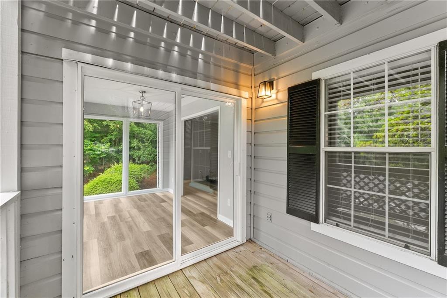
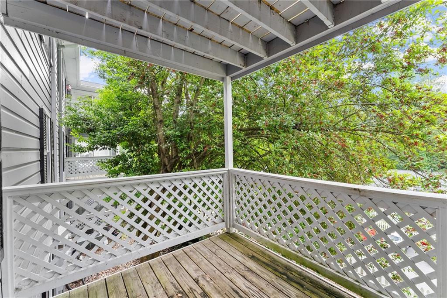
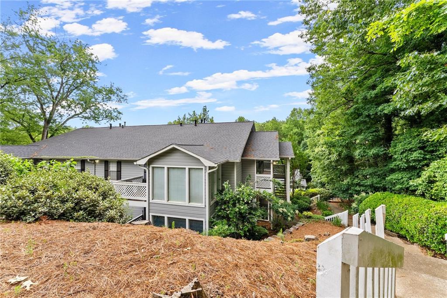
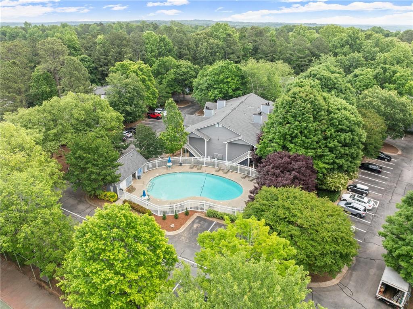
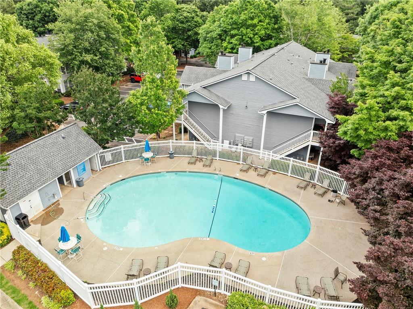
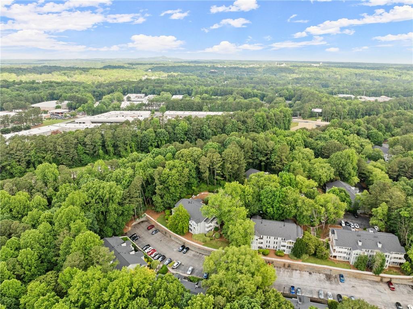
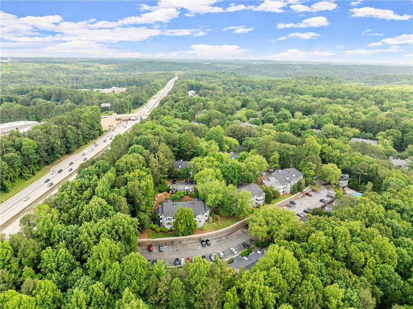
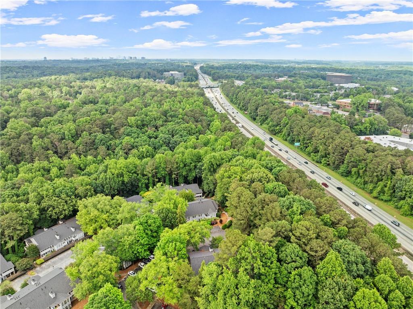
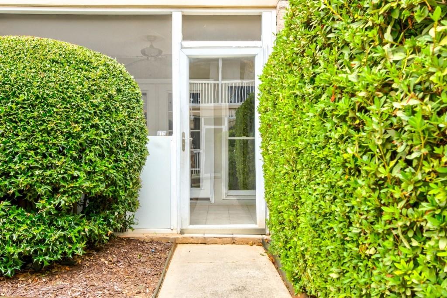
 MLS# 410226995
MLS# 410226995 