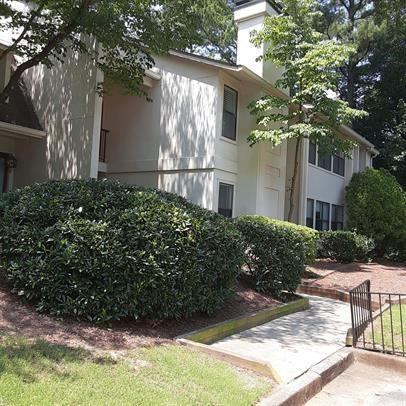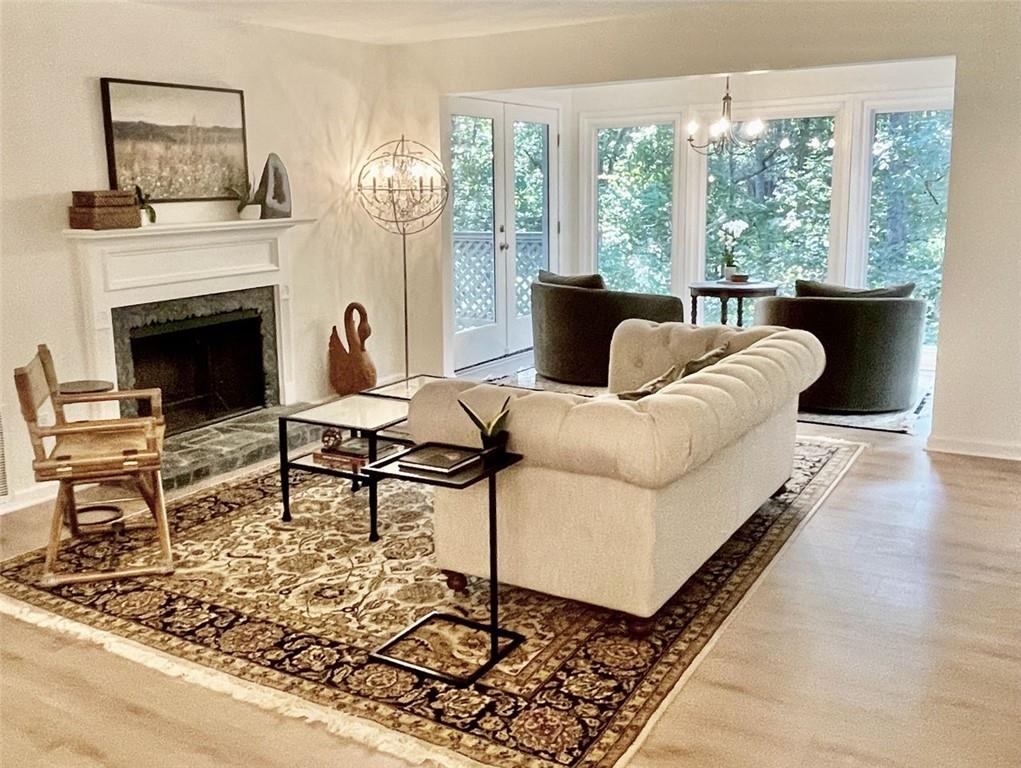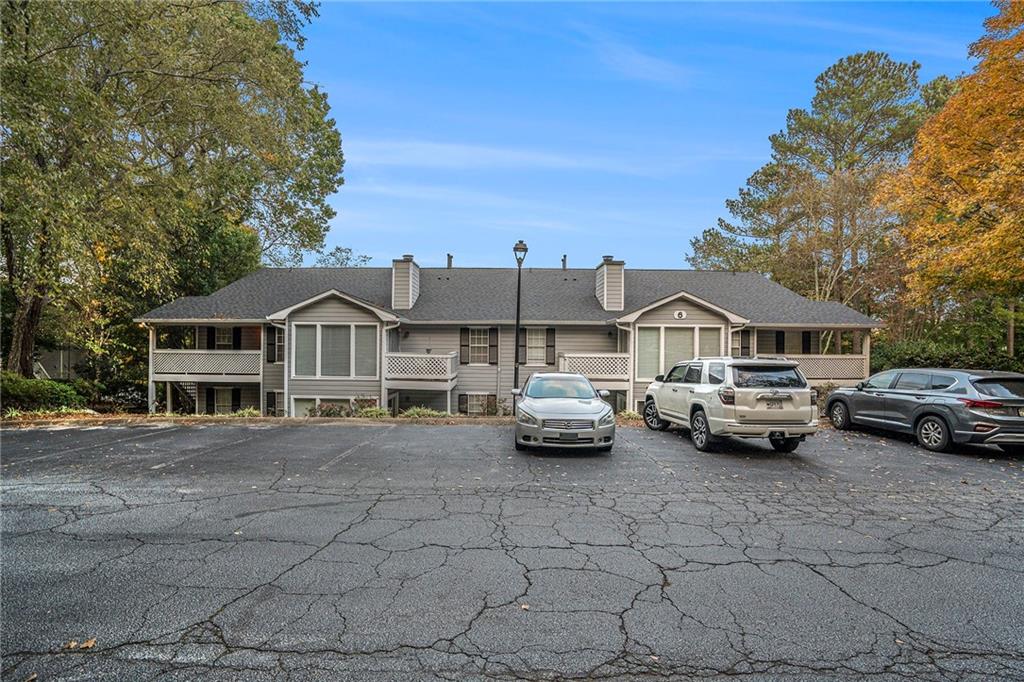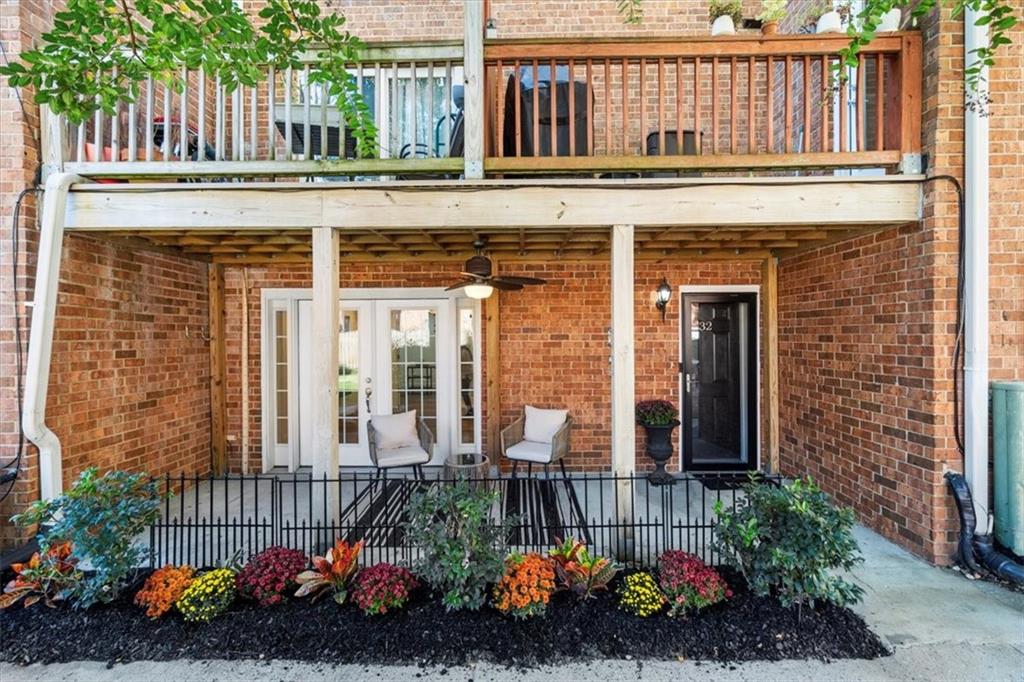Viewing Listing MLS# 408283964
Sandy Springs, GA 30350
- 2Beds
- 2Full Baths
- N/AHalf Baths
- N/A SqFt
- 1980Year Built
- 0.03Acres
- MLS# 408283964
- Residential
- Condominium
- Active
- Approx Time on Market29 days
- AreaN/A
- CountyFulton - GA
- Subdivision Forest At Huntcliff
Overview
Fully renovated two bedroom, two full bath condominium. Located on the top level, but only one set of stairs, this unit has everything updated and sits in a swim community. The living room has a stone fireplace, with a separate area for the dining room. The fireplace sits between the living room and sunroom (with skylights) for a fully open concept. The kitchen has an eat-in area that leads to the private back deck. Both bedrooms are large have have walk in closets. See this list of remodel notes: -Updated Kitchen - new quartz countertops & tile backsplash -new appliances stainless steel -all new flooring throughout -new Interior paint -all new plumbing fixtures -all new Sinks in Kitchen & Bathrooms -new granite countertops in bathrooms -all new lights fixtures inside & outside home -all new outlets & switches throughout home Make an appointment today and let's put your LAST name on this FRONT door!
Association Fees / Info
Hoa: Yes
Hoa Fees Frequency: Monthly
Hoa Fees: 409
Community Features: Homeowners Assoc
Association Fee Includes: Swim, Trash, Water
Bathroom Info
Main Bathroom Level: 2
Total Baths: 2.00
Fullbaths: 2
Room Bedroom Features: Master on Main
Bedroom Info
Beds: 2
Building Info
Habitable Residence: No
Business Info
Equipment: None
Exterior Features
Fence: None
Patio and Porch: Deck
Exterior Features: None
Road Surface Type: Paved
Pool Private: No
County: Fulton - GA
Acres: 0.03
Pool Desc: None
Fees / Restrictions
Financial
Original Price: $239,000
Owner Financing: No
Garage / Parking
Parking Features: Parking Lot, Unassigned
Green / Env Info
Green Energy Generation: None
Handicap
Accessibility Features: None
Interior Features
Security Ftr: Smoke Detector(s)
Fireplace Features: Living Room, Masonry
Levels: One
Appliances: Dishwasher, Refrigerator
Laundry Features: In Hall
Interior Features: High Speed Internet, Walk-In Closet(s)
Flooring: Carpet, Vinyl
Spa Features: None
Lot Info
Lot Size Source: Plans
Lot Features: Other
Misc
Property Attached: Yes
Home Warranty: No
Open House
Other
Other Structures: None
Property Info
Construction Materials: Cedar, Wood Siding
Year Built: 1,980
Property Condition: Updated/Remodeled
Roof: Composition
Property Type: Residential Attached
Style: Mid-Rise (up to 5 stories), Traditional
Rental Info
Land Lease: No
Room Info
Kitchen Features: Eat-in Kitchen, Stone Counters
Room Master Bathroom Features: Tub/Shower Combo
Room Dining Room Features: Open Concept
Special Features
Green Features: None
Special Listing Conditions: None
Special Circumstances: None
Sqft Info
Building Area Source: Not Available
Tax Info
Tax Amount Annual: 1923
Tax Year: 2,022
Tax Parcel Letter: 06-0368-LL-139-0
Unit Info
Unit: UNIT 9G
Utilities / Hvac
Cool System: Central Air
Electric: Other
Heating: Forced Air
Utilities: Cable Available, Electricity Available, Natural Gas Available, Sewer Available, Water Available
Sewer: Public Sewer
Waterfront / Water
Water Body Name: None
Water Source: Public
Waterfront Features: None
Directions
Please use your favorite GPS application. Condo is on the far right end of the cluster on the the upper level (one set of stairs).Listing Provided courtesy of Astrin Real Estate
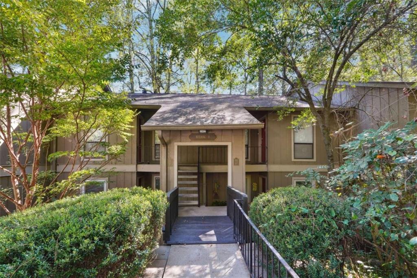
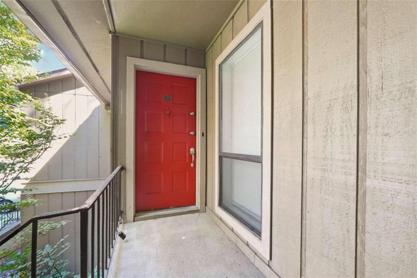
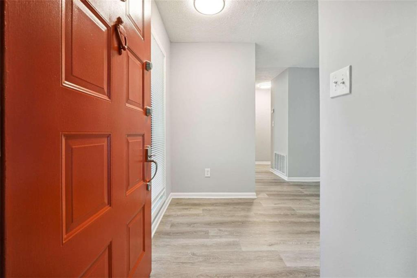
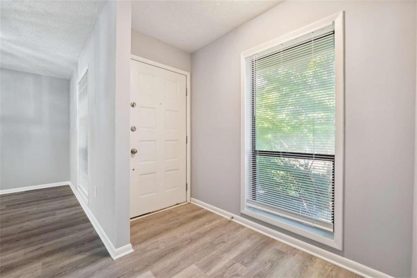
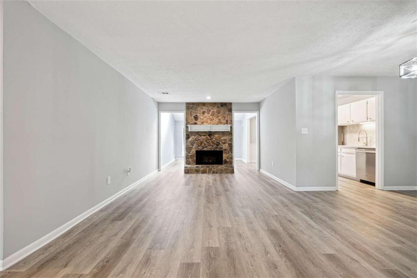
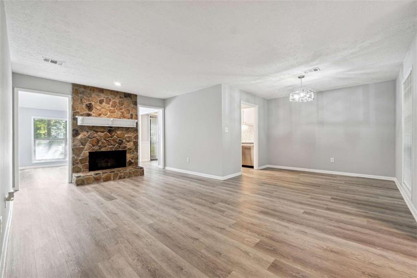
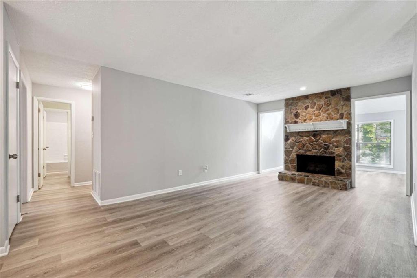
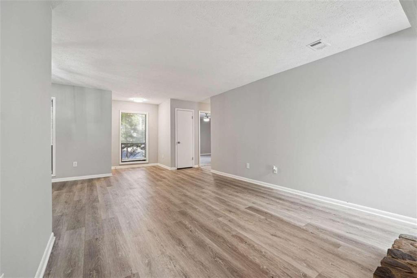
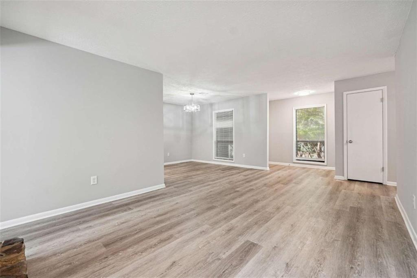
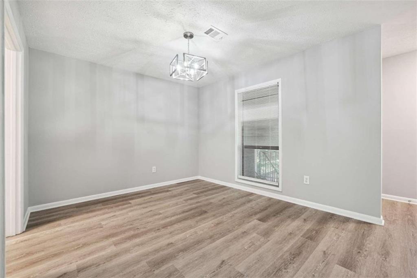
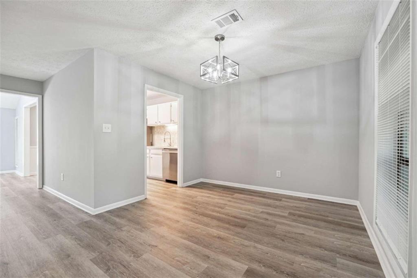
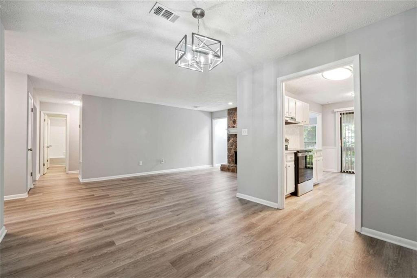
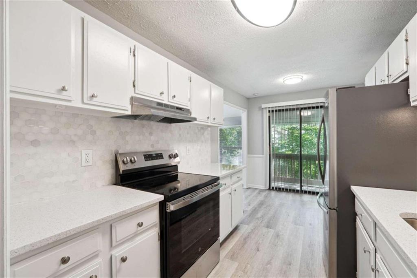
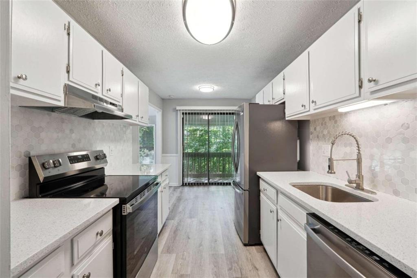
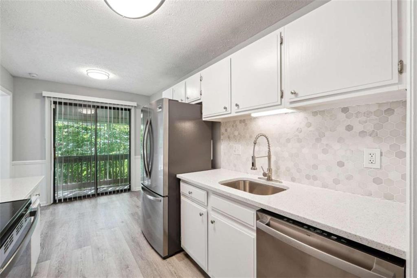
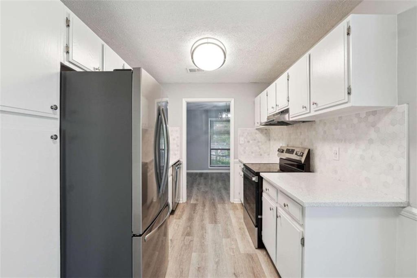
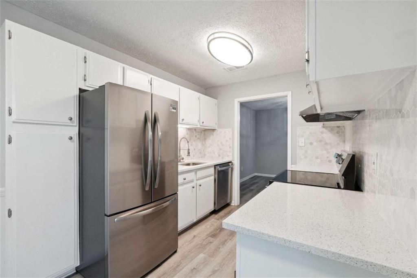
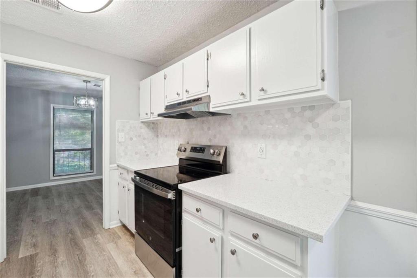
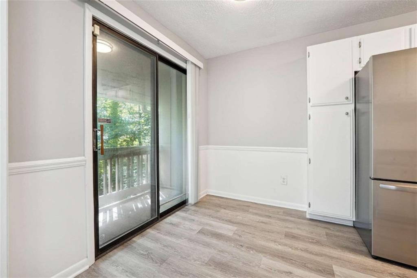
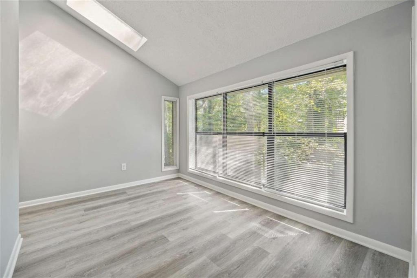
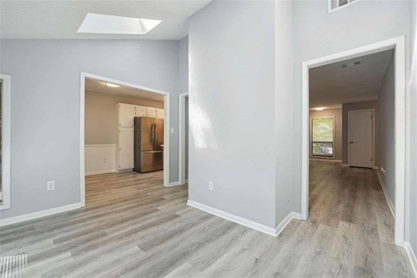
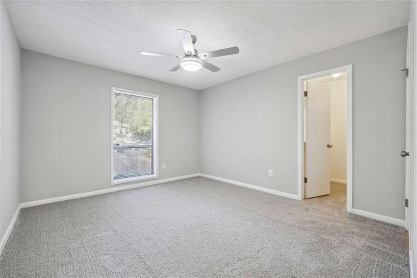
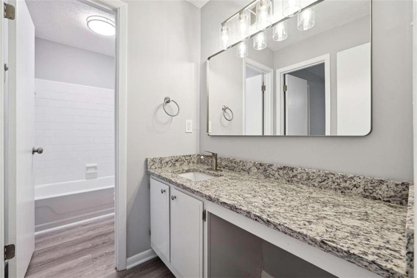
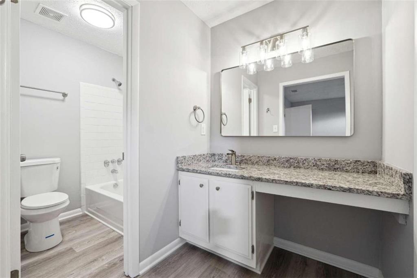
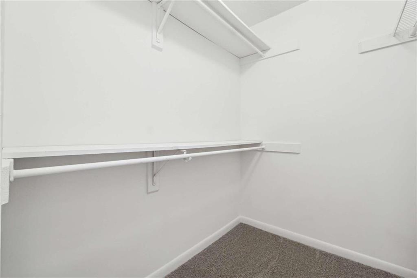
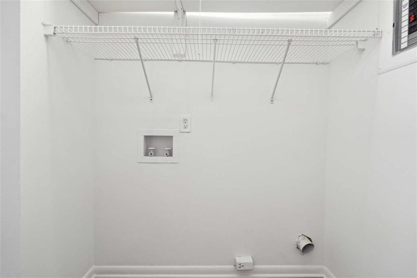
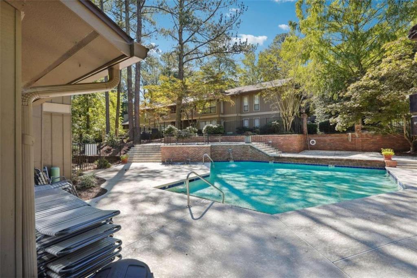
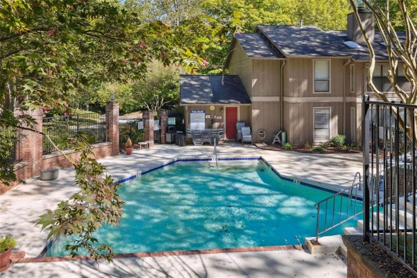
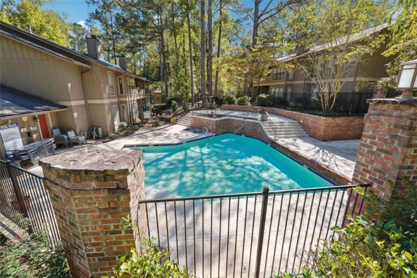
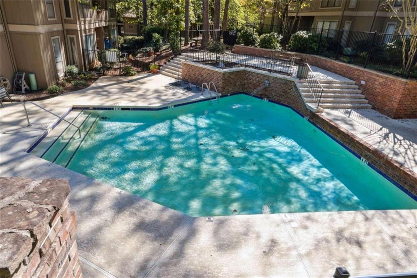
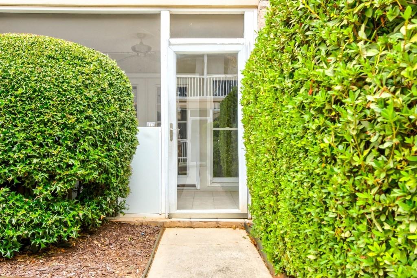
 MLS# 410226995
MLS# 410226995 