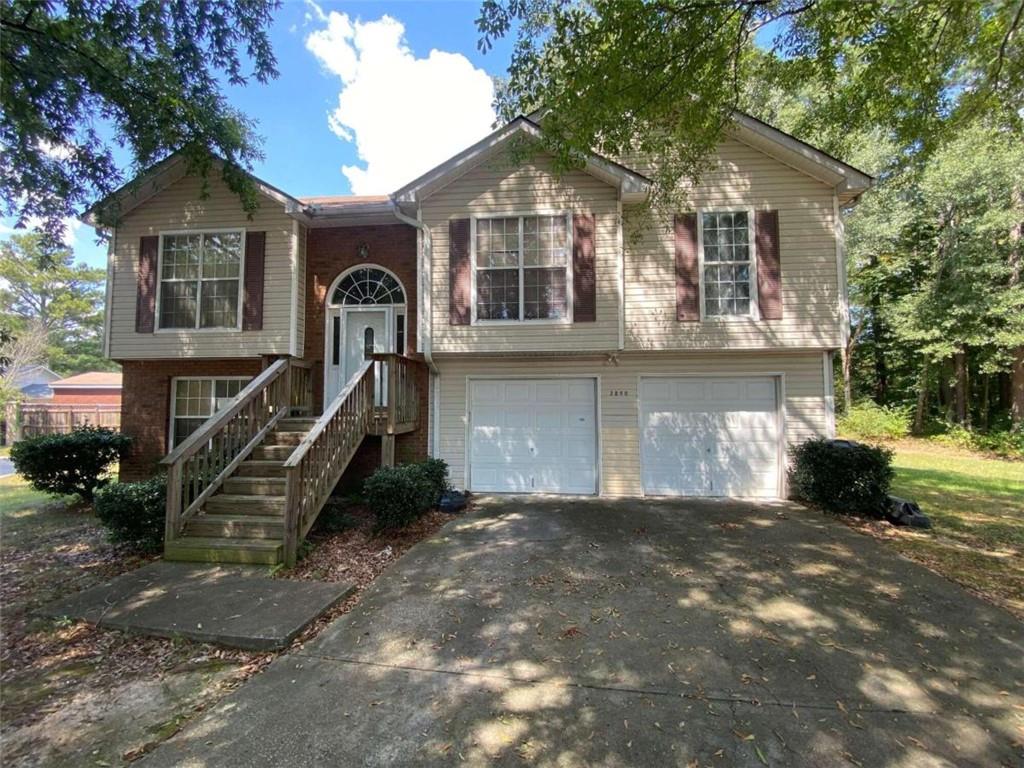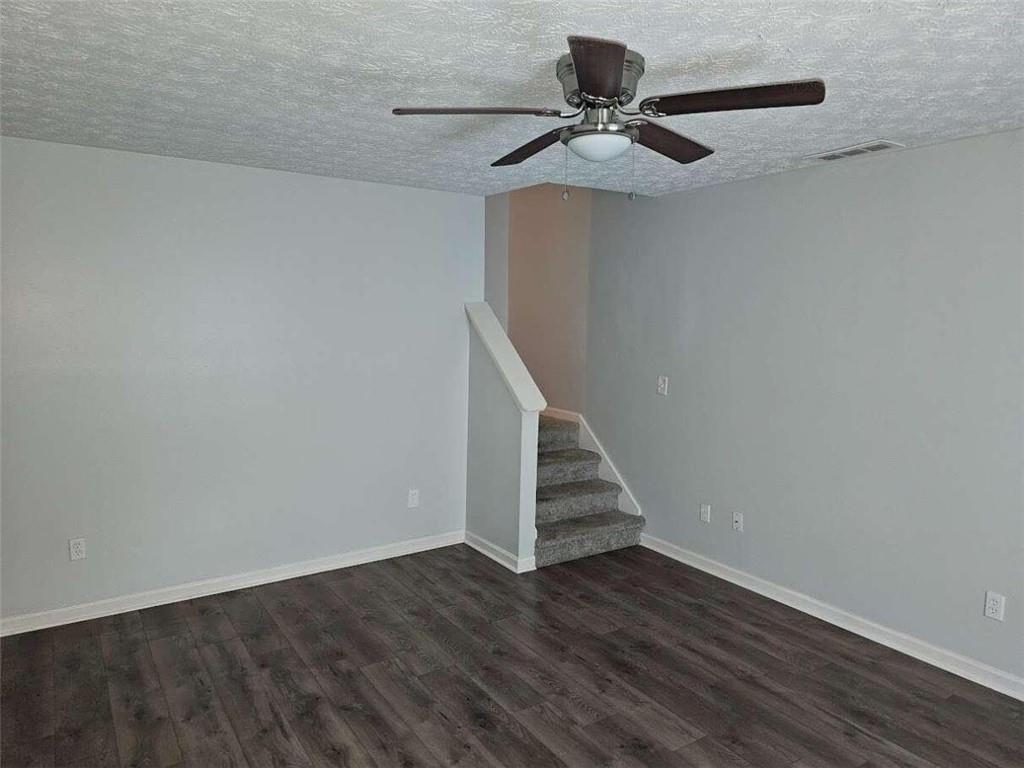Viewing Listing MLS# 384891411
South Fulton, GA 30349
- 3Beds
- 2Full Baths
- 1Half Baths
- N/A SqFt
- 2004Year Built
- 0.05Acres
- MLS# 384891411
- Residential
- Single Family Residence
- Pending
- Approx Time on Market5 months, 30 days
- AreaN/A
- CountyFulton - GA
- Subdivision Providence Place
Overview
Immaculately maintained 3-bed townhome centrally located in the gated community of Providence Park! Enter into a warm, inviting atmosphere and take in details like hardwood floors, a neutral colour palette, and a spacious layout. A large dining area comfortably seats four and features elegant wainscoting. The dining area overlooks a spacious living area perfect for hosting friends or family. Your new kitchen features bar seating, a modern backsplash and a generously sized pantry! Make your way upstairs and discover a serene retreat in the owner's suite. Vaulted ceilings emphasize the airiness and spaciousness of the room. The ensuite shows off an enviable garden tub that will help you unwind after a long day. The secondary bedrooms are just as roomy and are perfect for a growing family. Outside, enjoy a private patio with space for a grill! Delight in summer cookouts with friends or enjoy a warm spring morning sipping coffee in the fresh air. This home is conveniently located within proximity to I-285 and I-85. Additionally, you'll find no shortage of shopping and dining experiences; Walmart, Kroger and Walgreens are all within walking distance. Downtown Atlanta is an easy 25-minute drive for those seeking more exciting urban recreational spots. Book your showing today and discover a comfortable life in Atlanta!
Association Fees / Info
Hoa: Yes
Hoa Fees Frequency: Annually
Hoa Fees: 4200
Community Features: Gated, Homeowners Assoc, Near Public Transport, Near Schools, Near Shopping, Playground, Pool, Sidewalks, Street Lights
Association Fee Includes: Maintenance Grounds, Maintenance Structure, Sewer, Trash, Water
Bathroom Info
Halfbaths: 1
Total Baths: 3.00
Fullbaths: 2
Room Bedroom Features: Other
Bedroom Info
Beds: 3
Building Info
Habitable Residence: No
Business Info
Equipment: None
Exterior Features
Fence: Privacy
Patio and Porch: Patio
Exterior Features: None
Road Surface Type: Paved
Pool Private: No
County: Fulton - GA
Acres: 0.05
Pool Desc: None
Fees / Restrictions
Financial
Original Price: $239,900
Owner Financing: No
Garage / Parking
Parking Features: Attached, Garage, Garage Door Opener, Kitchen Level
Green / Env Info
Green Energy Generation: None
Handicap
Accessibility Features: None
Interior Features
Security Ftr: Carbon Monoxide Detector(s), Fire Alarm, Security Gate, Smoke Detector(s)
Fireplace Features: None
Levels: Two
Appliances: Dishwasher, Electric Water Heater
Laundry Features: In Hall, Upper Level
Interior Features: Walk-In Closet(s)
Flooring: Carpet, Hardwood
Spa Features: None
Lot Info
Lot Size Source: Owner
Lot Features: Other
Misc
Property Attached: No
Home Warranty: No
Open House
Other
Other Structures: None
Property Info
Construction Materials: Brick, Brick Front, Vinyl Siding
Year Built: 2,004
Property Condition: Resale
Roof: Composition
Property Type: Residential Detached
Style: Townhouse, Traditional
Rental Info
Land Lease: No
Room Info
Kitchen Features: Breakfast Room, Eat-in Kitchen, Pantry
Room Master Bathroom Features: Separate Tub/Shower
Room Dining Room Features: Great Room
Special Features
Green Features: Windows
Special Listing Conditions: None
Special Circumstances: Agent Related to Seller
Sqft Info
Building Area Total: 1590
Building Area Source: Builder
Tax Info
Tax Amount Annual: 906
Tax Year: 2,023
Tax Parcel Letter: 13-0125-LL-198-6
Unit Info
Utilities / Hvac
Cool System: Ceiling Fan(s), Central Air
Electric: 220 Volts
Heating: Central, Natural Gas
Utilities: Cable Available, Electricity Available, Phone Available, Sewer Available, Underground Utilities, Water Available
Sewer: Public Sewer
Waterfront / Water
Water Body Name: None
Water Source: Public
Waterfront Features: None
Directions
As you approach the traffic circle at Providence Point, take a left and continue to the far end of the complex. The unit will be on your left.Listing Provided courtesy of Professional Realty, Inc.
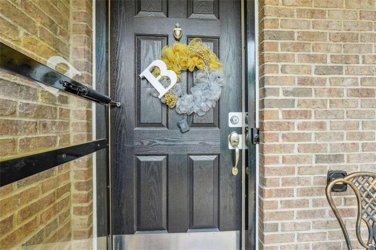
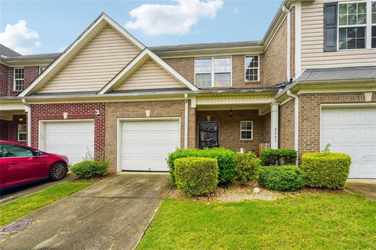
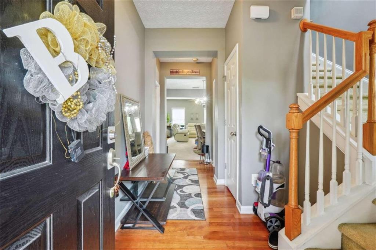
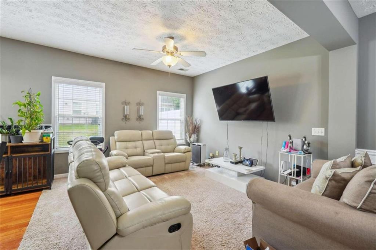
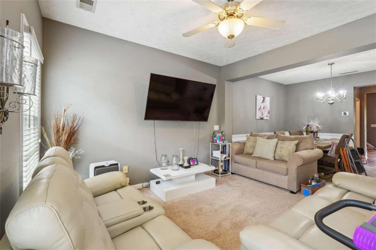
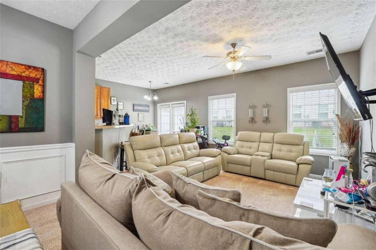
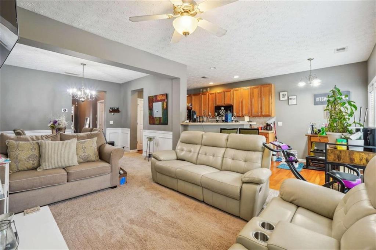
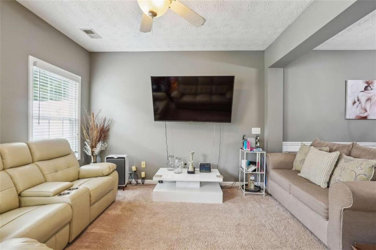
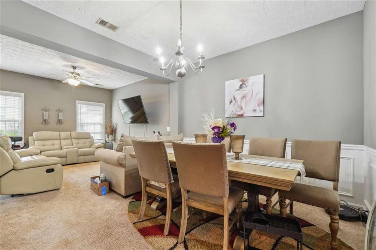
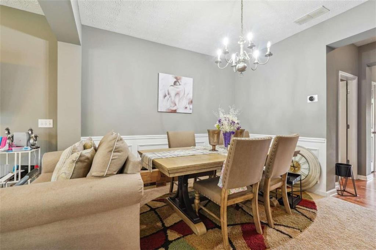
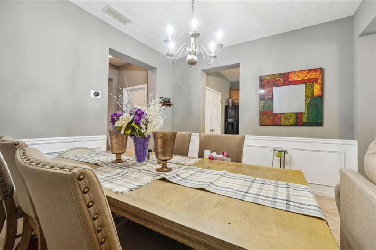
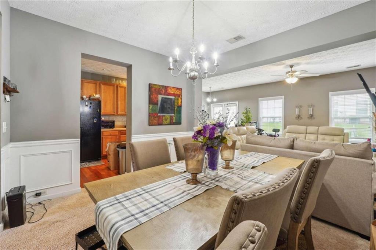
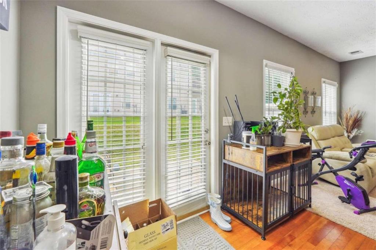
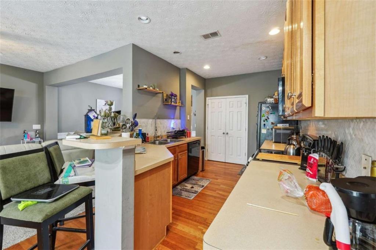
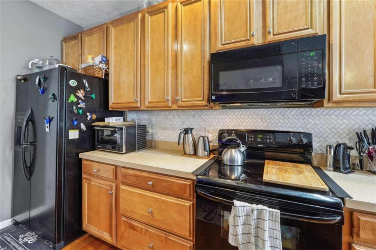
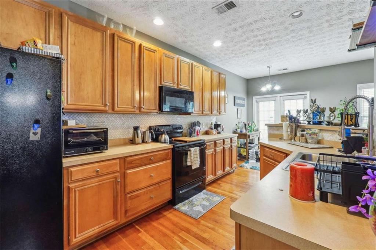
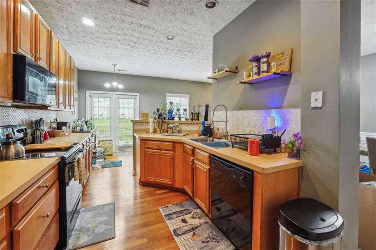
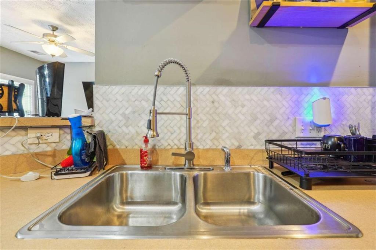
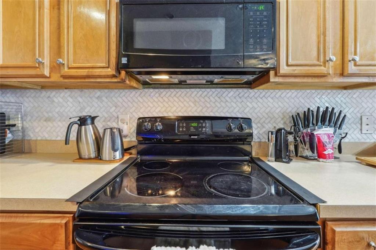
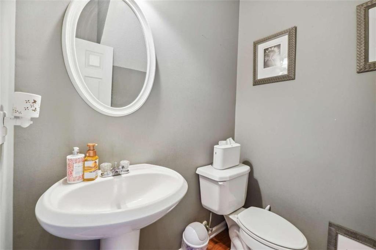
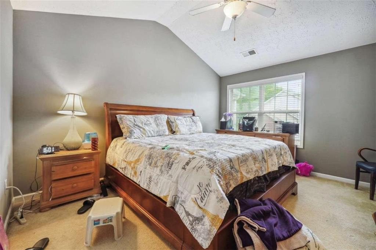
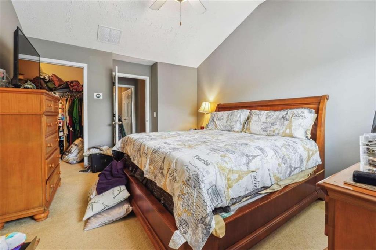
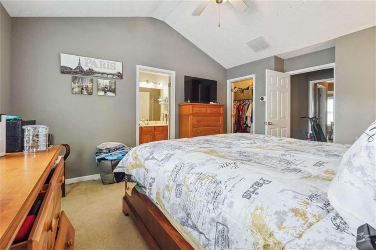
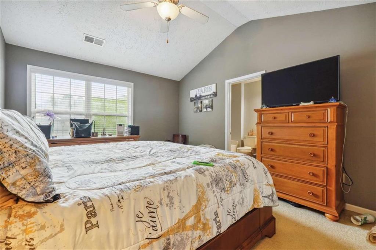
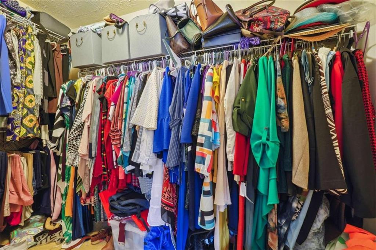
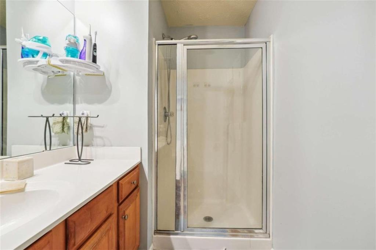
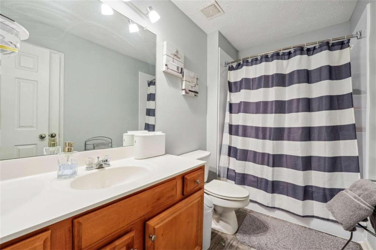
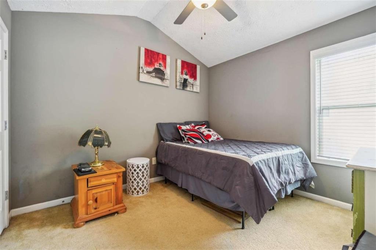
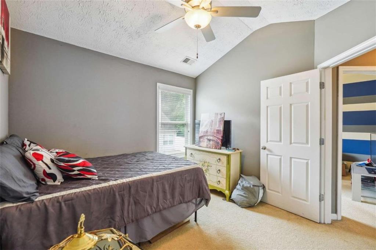
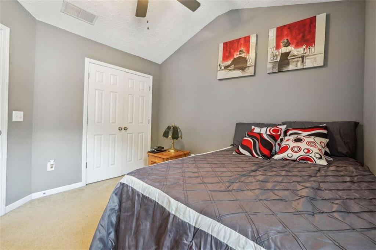
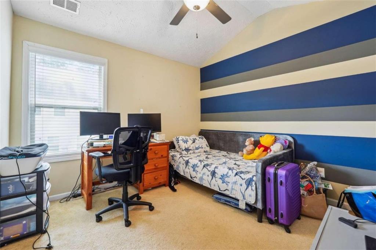
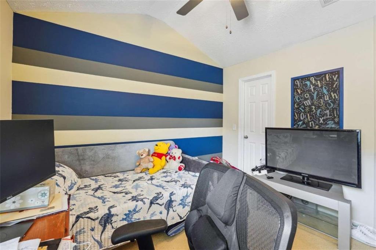
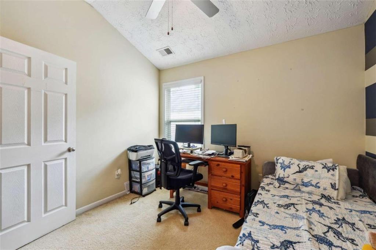
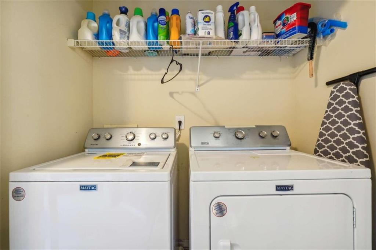
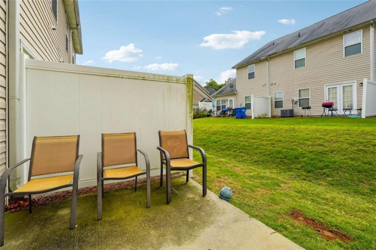
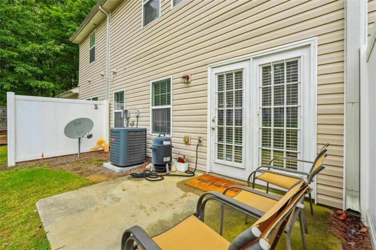
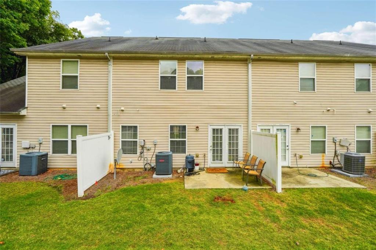
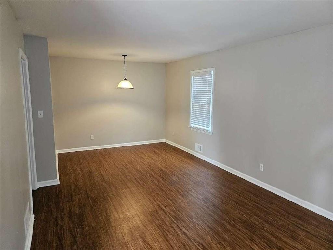
 MLS# 407265568
MLS# 407265568 