Viewing Listing MLS# 407265568
South Fulton, GA 30349
- 4Beds
- 3Full Baths
- 1Half Baths
- N/A SqFt
- 1967Year Built
- 0.33Acres
- MLS# 407265568
- Residential
- Single Family Residence
- Pending
- Approx Time on Market1 month, 10 days
- AreaN/A
- CountyFulton - GA
- Subdivision Old National East
Overview
Welcome to this delightful 4-bedroom, 3.5-bath, 1,488 sqft two-level single-family residence, located in the highly sought-after community of Old National East. This classic home boasts a brick facade, beautifully accented by vibrant red shutters and a welcoming front door, offering warmth and character at first glance. Nestled amidst mature trees, this property provides not only a two-car garage but also ample driveway space, ensuring plenty of parking for you and your guests. As you approach, the manicured lawn leads to the inviting entrance, while the traditional gabled roof adds a touch of elegance to this timeless design, perfectly blending style and comfort. Step inside, and you'll be greeted by a light-filled living room that exudes timeless appeal. The gleaming floor reflects the natural light streaming in through two large windows, their white blinds adding an element of sophistication and privacy. Imagine spending evenings by the brick fireplace, which serves as the heart of this inviting space. With its neutral color palette and open layout, this living room is ready to be transformed into your personal oasis for relaxation, gatherings, and memorable moments with family and friends. The contemporary kitchen is where style meets functionality. Gray cabinetry provides both ample storage and a sophisticated look, complemented by sleek stainless steel appliances that are a chef's dream. The light countertops add a touch of elegance, while the tiled floor ensures easy maintenance and durability. Natural light fills the space through a well-placed window above the sink, and partially closed blinds offer privacy when needed. Whether you're hosting intimate gatherings or preparing daily meals, this kitchen is a true gem that will inspire your culinary creativity. The primary bedroom is a spacious retreat, offering plenty of room for relaxation and privacy. It features an en-suite full bathroom, complete with modern fixtures and finishes to provide a comfortable and luxurious space. The additional three bedrooms are also generously sized, each with its own closet space, making them ideal for family members, guests, or even a home office. With a total of three full bathrooms and one half bath, the home ensures convenience and comfort for everyone. Step outside, and you'll discover even more to love about this property. The backyard offers a serene escape, surrounded by mature trees that provide shade and privacy, making it a perfect spot for outdoor relaxation, barbecues, or gardening. The overall design of the home, both inside and out, has been carefully crafted to offer a harmonious blend of modern convenience and classic charm. Located in the desirable Old National East community, this home stands out with its thoughtful design, modern features, and meticulous attention to detail. The neighborhood offers the ideal balance of peaceful suburban living and convenience, with easy access to a variety of local amenities, shopping centers, and dining options. Additionally, it provides excellent connectivity to surrounding areas, ensuring that you're never far from everything you need. This exceptional home in Old National East is ready to welcome its new owners. Schedule your private showing today and envision yourself living in this beautifully designed, well-maintained residence!
Association Fees / Info
Hoa: No
Community Features: Near Public Transport
Bathroom Info
Main Bathroom Level: 3
Halfbaths: 1
Total Baths: 4.00
Fullbaths: 3
Room Bedroom Features: Other
Bedroom Info
Beds: 4
Building Info
Habitable Residence: No
Business Info
Equipment: None
Exterior Features
Fence: None
Patio and Porch: Deck
Exterior Features: None
Road Surface Type: Asphalt
Pool Private: No
County: Fulton - GA
Acres: 0.33
Pool Desc: None
Fees / Restrictions
Financial
Original Price: $220,000
Owner Financing: No
Garage / Parking
Parking Features: Attached
Green / Env Info
Green Energy Generation: None
Handicap
Accessibility Features: None
Interior Features
Security Ftr: None
Fireplace Features: Living Room
Levels: Two
Appliances: Other
Laundry Features: Other
Interior Features: Other
Flooring: Other
Spa Features: None
Lot Info
Lot Size Source: Other
Lot Features: Other
Misc
Property Attached: No
Home Warranty: No
Open House
Other
Other Structures: None
Property Info
Construction Materials: Other
Year Built: 1,967
Property Condition: Resale
Roof: Composition
Property Type: Residential Detached
Style: Mid-Century Modern, Modern, Other
Rental Info
Land Lease: No
Room Info
Kitchen Features: Other
Room Master Bathroom Features: Other
Room Dining Room Features: Other
Special Features
Green Features: None
Special Listing Conditions: None
Special Circumstances: None
Sqft Info
Building Area Total: 1488
Building Area Source: Other
Tax Info
Tax Amount Annual: 2978
Tax Year: 2,022
Tax Parcel Letter: 13-0092-0003-027-2
Unit Info
Utilities / Hvac
Cool System: Other
Electric: Other
Heating: Natural Gas, Other
Utilities: Underground Utilities
Sewer: Public Sewer
Waterfront / Water
Water Body Name: None
Water Source: Public
Waterfront Features: None
Directions
I-285 TO OLD NATIONAL HWY. GO OUTSIDE PERIMETER. LEFT ON GODBY. RIGHT ON SCOFIELD. LEFT SCOFIELD. LEFT ON SHANCEY. HOME ON RIGHT.Listing Provided courtesy of Exp Realty, Llc.
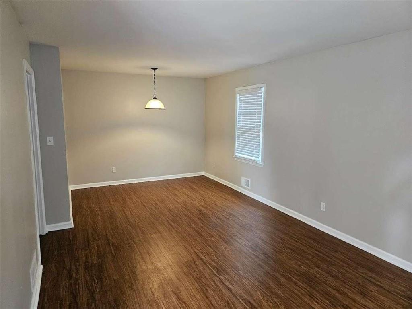
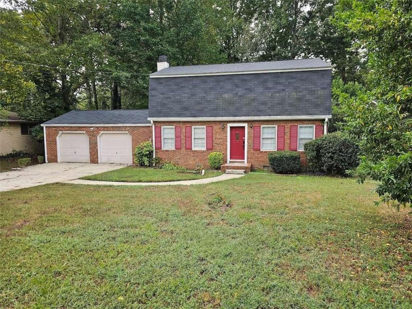
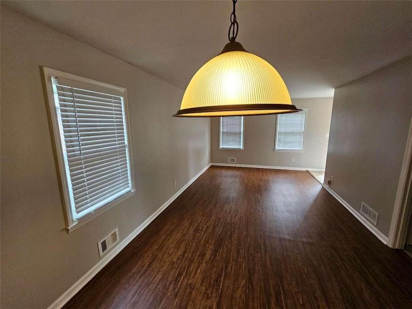
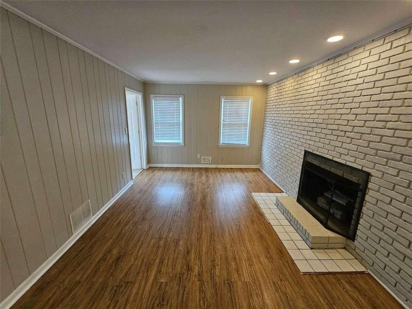
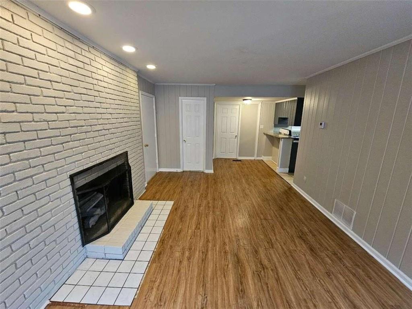
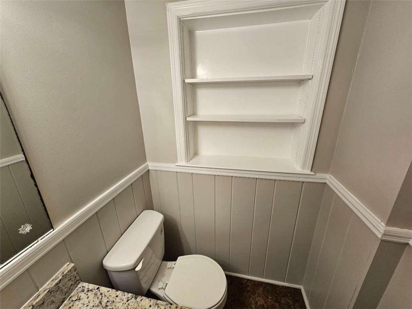
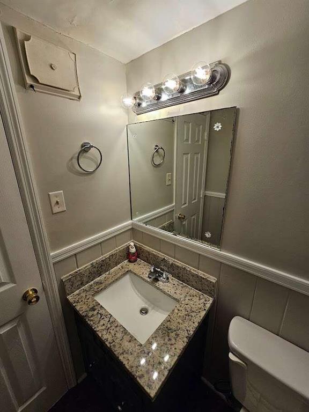
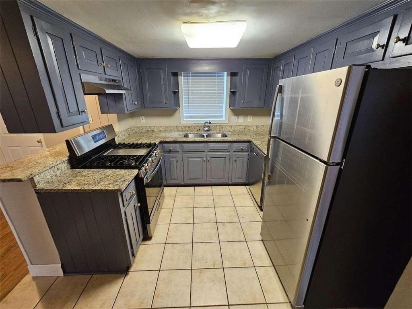
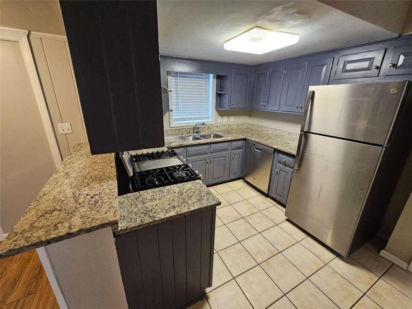
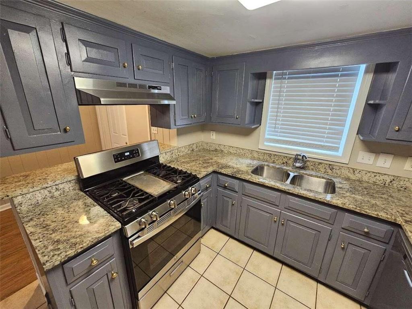
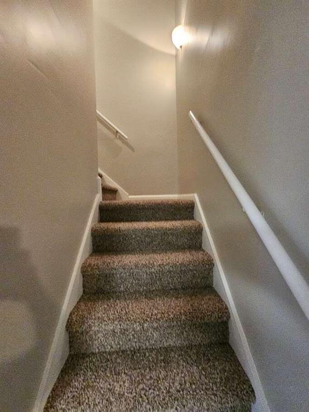
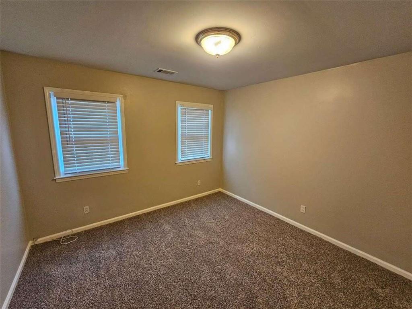
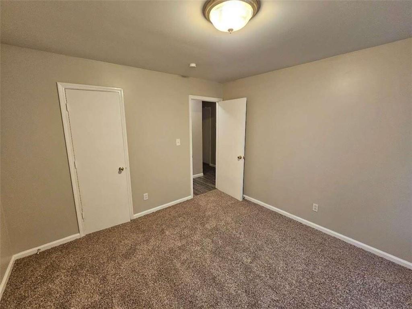
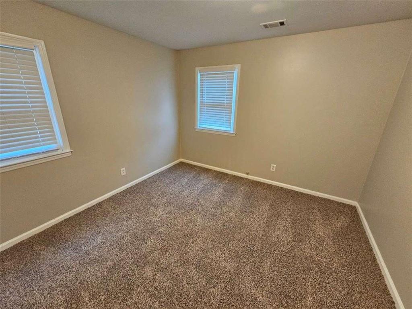
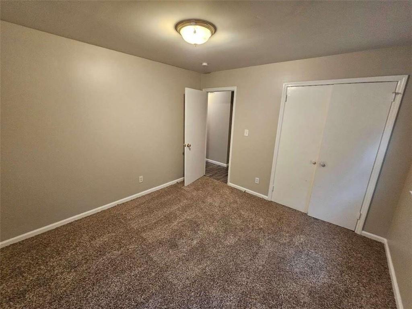
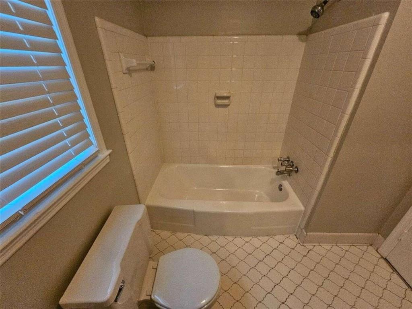
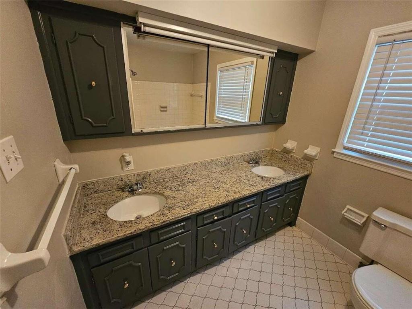
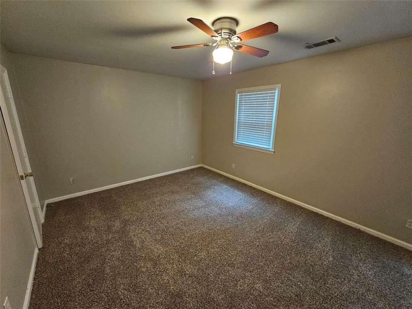
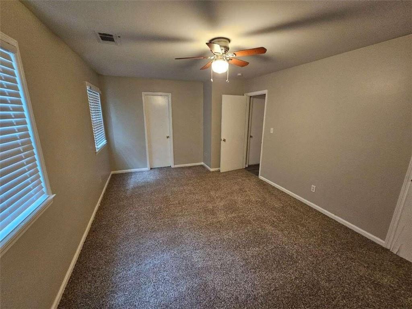
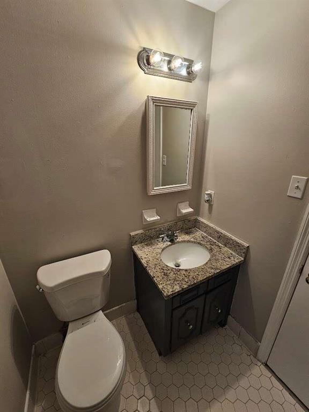
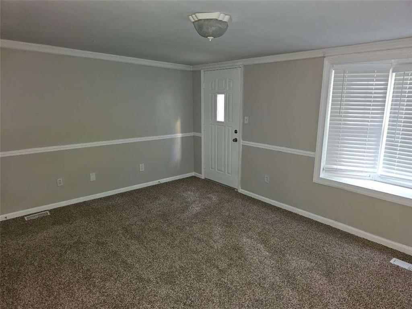
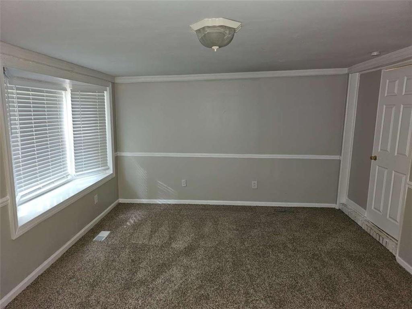
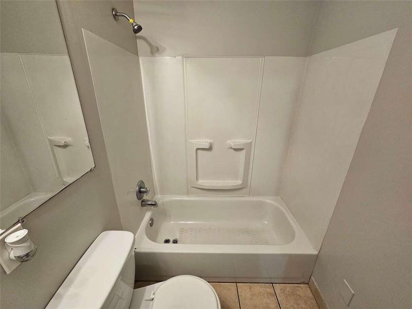
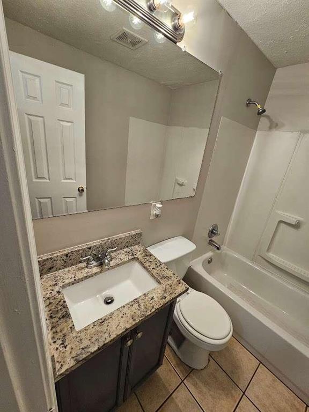
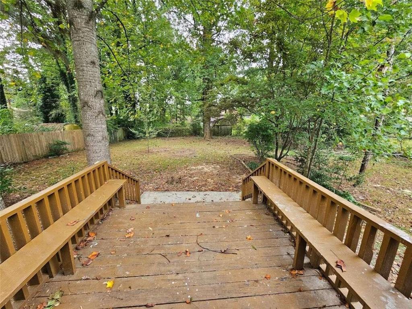
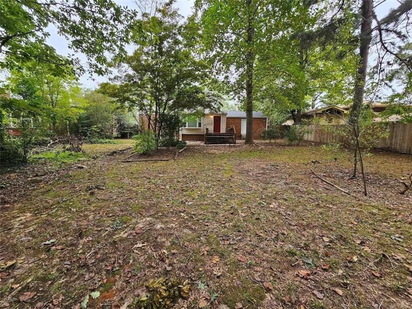
 Listings identified with the FMLS IDX logo come from
FMLS and are held by brokerage firms other than the owner of this website. The
listing brokerage is identified in any listing details. Information is deemed reliable
but is not guaranteed. If you believe any FMLS listing contains material that
infringes your copyrighted work please
Listings identified with the FMLS IDX logo come from
FMLS and are held by brokerage firms other than the owner of this website. The
listing brokerage is identified in any listing details. Information is deemed reliable
but is not guaranteed. If you believe any FMLS listing contains material that
infringes your copyrighted work please