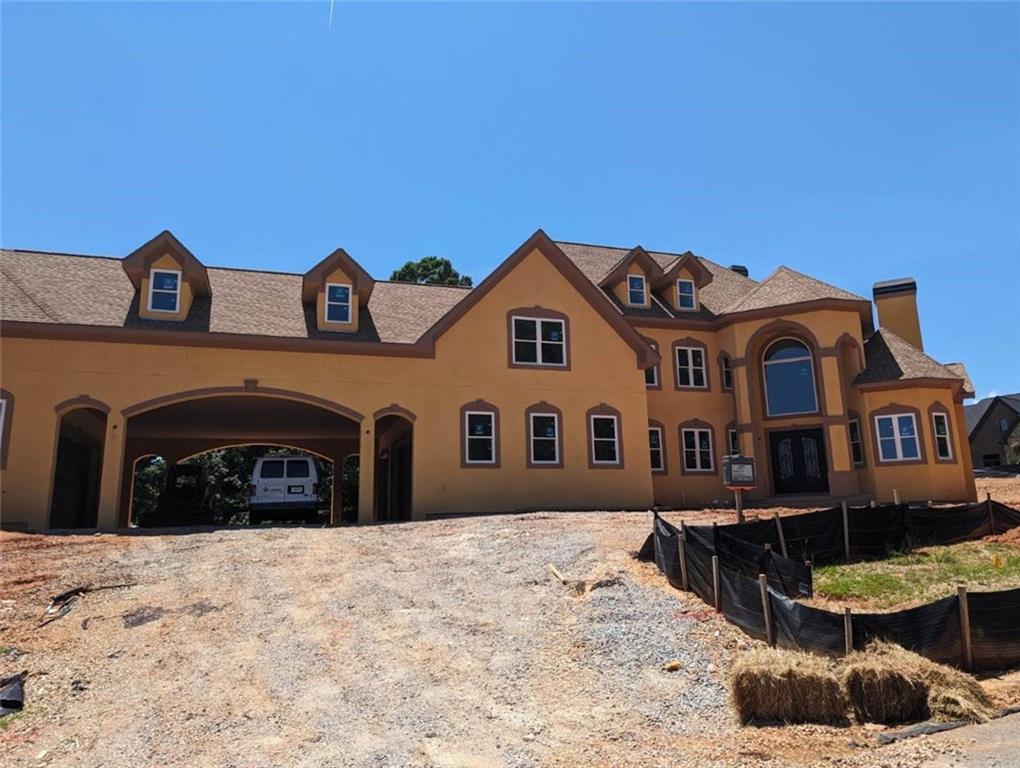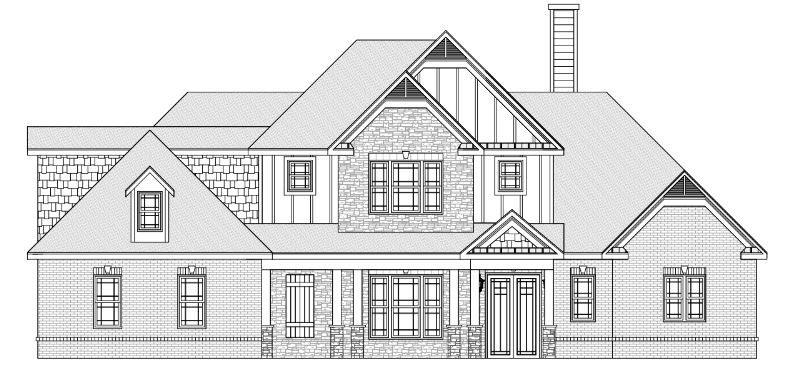Viewing Listing MLS# 384750835
Gainesville, GA 30504
- 4Beds
- 3Full Baths
- 1Half Baths
- N/A SqFt
- 1999Year Built
- 0.37Acres
- MLS# 384750835
- Residential
- Single Family Residence
- Active
- Approx Time on Market5 months, 29 days
- AreaN/A
- CountyHall - GA
- Subdivision Waters Edge
Overview
LUXURIOUS LAKEFRONT HOME on LAKE LANIER JUST A STONES THROW FROM THE WATER!!** This Magnificent Property Presents Wide-Open PANORAMIC VIEWS From The Entire Back Of Home On Lake Lanier!! Experience the epitome of waterfront splendor with this exceptional home boasting grand cathedral ceilings, a soaring fireplace, and abundant natural light from wall of two story windows ~The main level seamlessly flows into the massive chef's kitchen and sunroom offering relaxing shoreline views. The opulent master suite on the main level captures captivating waterfront scenes. The lower level has three bedrooms, two baths, a generous family room, and a well-appointed kitchen with a sizable bar. Step outside to the sprawling covered porch that spans the entire back of the house, featuring breathtaking lakefront views and a gentle slope to the water to a 32 x32 double-slip party dock!! A finished attic over the 2 Car Garage offers additional bonus space. This home is nestled on a lush, quiet, cul-de-sac lot. Don't miss out - schedule your showing today and seize this opportunity for a dreamy lakefront lifestyle! Betty hurry - won't last long!
Association Fees / Info
Hoa: Yes
Hoa Fees Frequency: Annually
Hoa Fees: 75
Community Features: Lake
Association Fee Includes: Maintenance Grounds
Bathroom Info
Main Bathroom Level: 1
Halfbaths: 1
Total Baths: 4.00
Fullbaths: 3
Room Bedroom Features: In-Law Floorplan, Master on Main, Oversized Master
Bedroom Info
Beds: 4
Building Info
Habitable Residence: Yes
Business Info
Equipment: None
Exterior Features
Fence: None
Patio and Porch: Deck, Patio
Exterior Features: Private Yard, Rain Gutters, Storage
Road Surface Type: Asphalt
Pool Private: No
County: Hall - GA
Acres: 0.37
Pool Desc: None
Fees / Restrictions
Financial
Original Price: $1,574,840
Owner Financing: Yes
Garage / Parking
Parking Features: Attached, Garage, Garage Door Opener, Garage Faces Side, Kitchen Level, Level Driveway
Green / Env Info
Green Energy Generation: None
Handicap
Accessibility Features: None
Interior Features
Security Ftr: Smoke Detector(s)
Fireplace Features: Family Room, Gas Starter, Great Room
Levels: One
Appliances: Dishwasher, Disposal, Electric Cooktop, Microwave, Refrigerator, Self Cleaning Oven
Laundry Features: Laundry Room, Main Level
Interior Features: Cathedral Ceiling(s), Crown Molding, Double Vanity, Entrance Foyer, Entrance Foyer 2 Story, High Ceilings 9 ft Upper, High Speed Internet, Recessed Lighting, Tray Ceiling(s), Wet Bar
Flooring: Carpet, Ceramic Tile, Hardwood
Spa Features: None
Lot Info
Lot Size Source: Public Records
Lot Features: Back Yard, Cul-De-Sac, Front Yard, Lake On Lot, Landscaped, Private
Misc
Property Attached: No
Home Warranty: Yes
Open House
Other
Other Structures: None
Property Info
Construction Materials: Stone, Stucco
Year Built: 1,999
Property Condition: Resale
Roof: Composition
Property Type: Residential Detached
Style: Contemporary, Ranch, Traditional
Rental Info
Land Lease: Yes
Room Info
Kitchen Features: Breakfast Bar, Cabinets Stain, Eat-in Kitchen, Kitchen Island, Pantry, Solid Surface Counters, View to Family Room
Room Master Bathroom Features: Double Vanity,Separate His/Hers,Separate Tub/Showe
Room Dining Room Features: Butlers Pantry,Open Concept
Special Features
Green Features: None
Special Listing Conditions: None
Special Circumstances: None
Sqft Info
Building Area Total: 5590
Building Area Source: Owner
Tax Info
Tax Amount Annual: 6787
Tax Year: 2,023
Tax Parcel Letter: 08-00005-00-140
Unit Info
Utilities / Hvac
Cool System: Ceiling Fan(s), Central Air, Electric
Electric: 110 Volts, 220 Volts
Heating: Central, Zoned
Utilities: Cable Available, Electricity Available, Phone Available, Sewer Available, Underground Utilities, Water Available
Sewer: Public Sewer
Waterfront / Water
Water Body Name: Lanier
Water Source: Public
Waterfront Features: Lake Front, Waterfront
Directions
Jesse Jewell Parkway to right onto Spring Road. Turn left onto Gould Lane/Hillside Gardens Lane. Turn left onto Hwy 53 E. Turn right onto Waters Edge Drive.Listing Provided courtesy of Robbins Realty
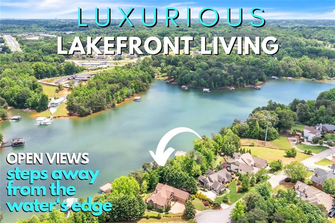
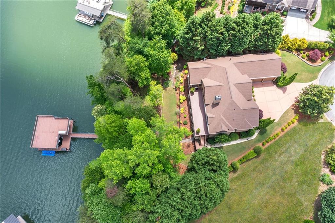
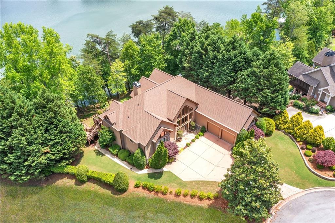
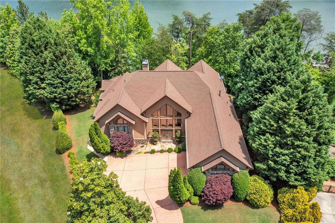
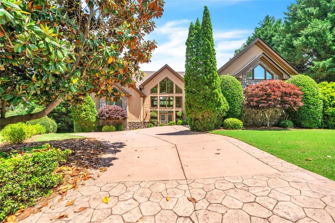
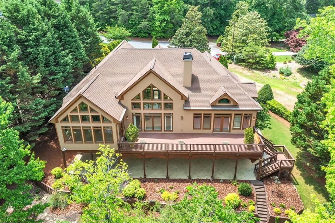
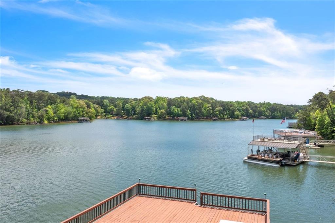
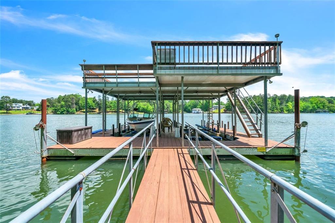
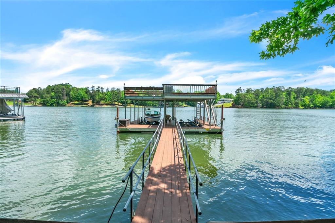
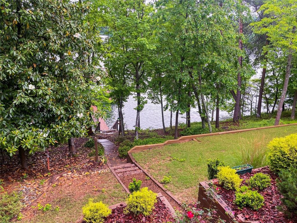
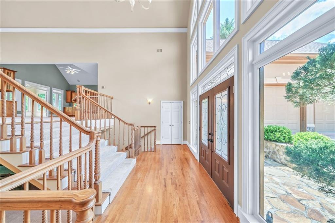
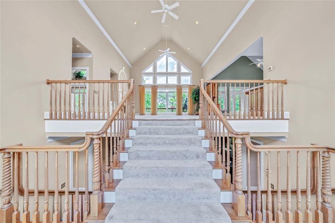
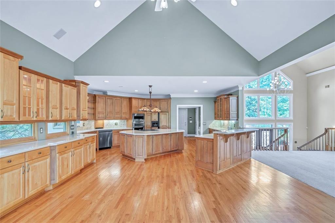
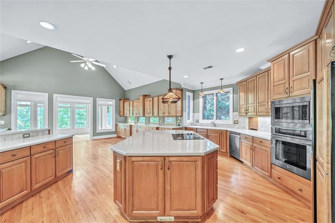
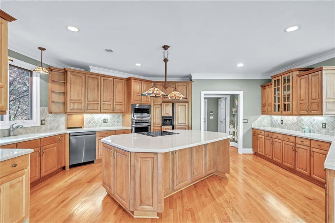
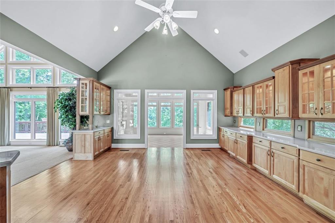
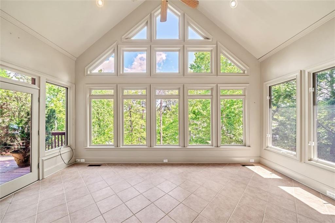
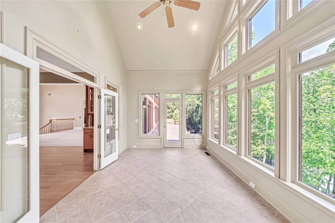
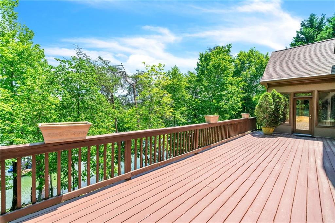
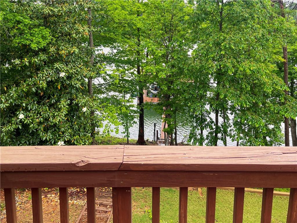
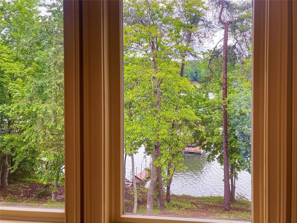
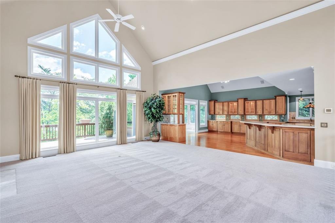
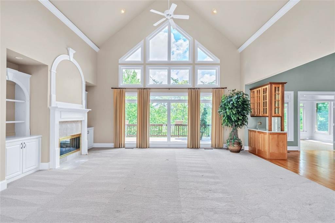
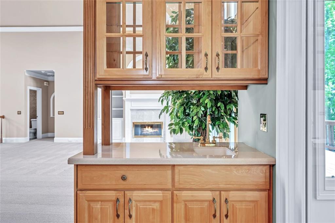
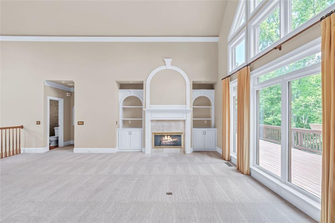
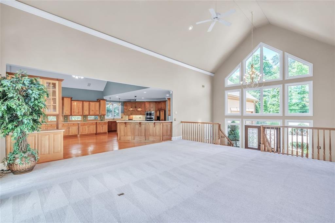
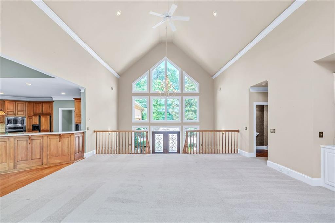
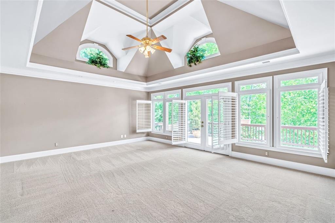
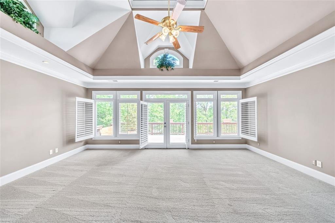
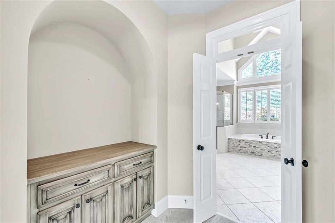
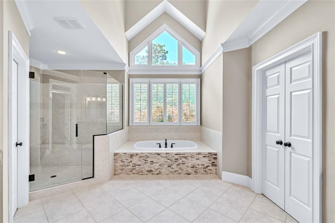
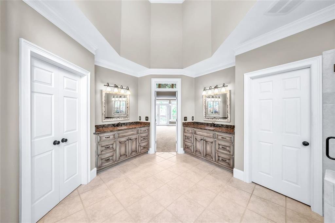
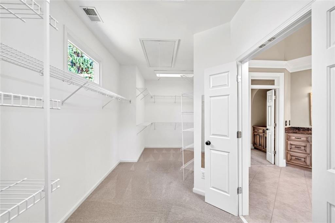
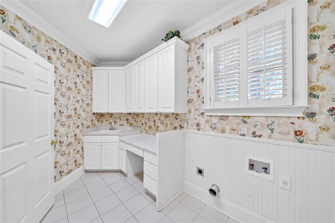
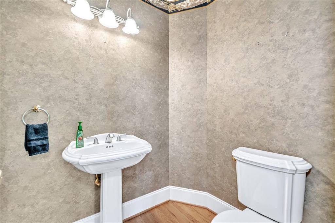
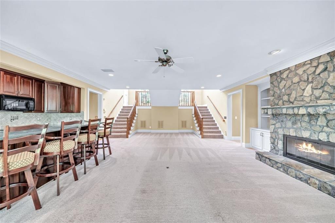
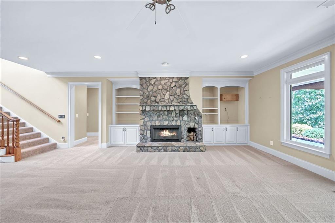
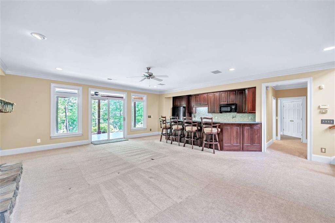
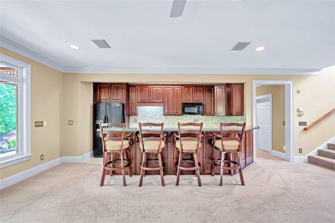
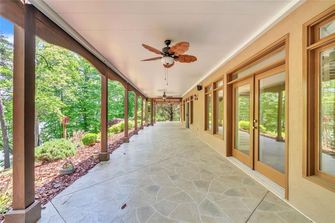
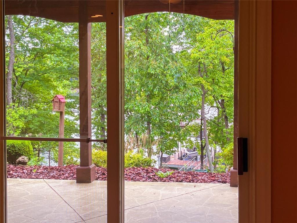
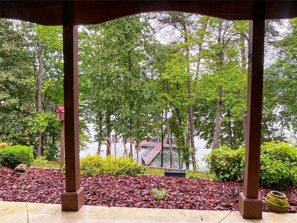
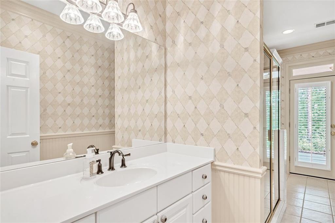
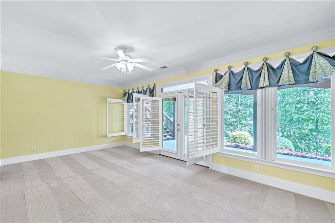
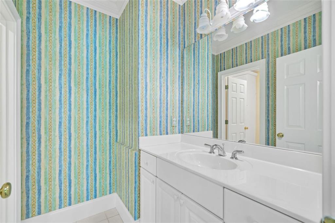
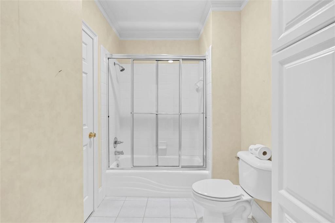
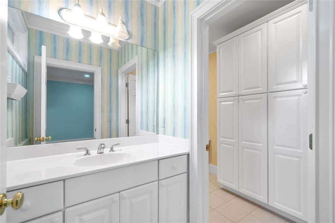
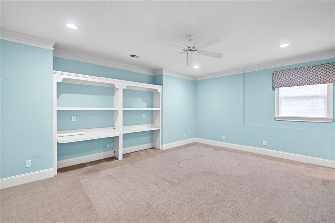
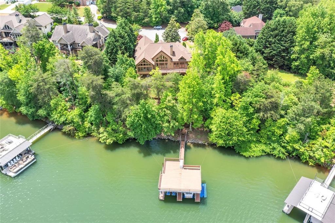
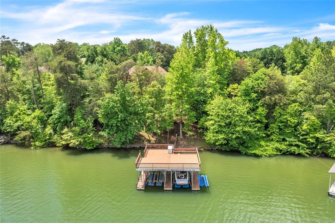
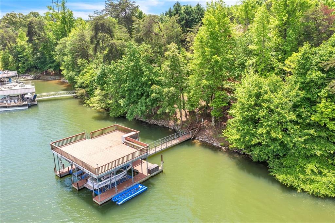
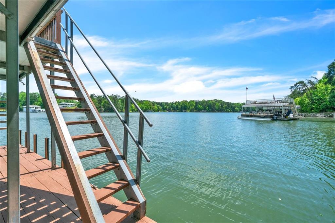
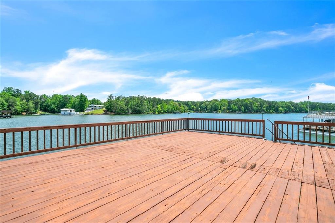
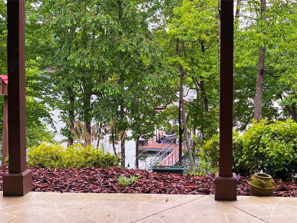
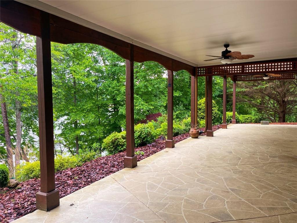
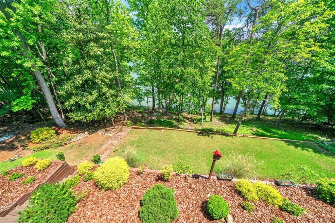
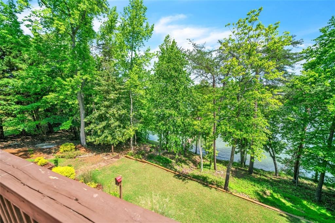
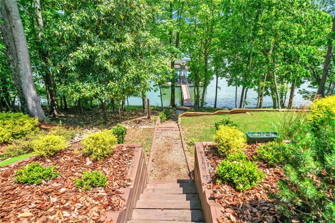
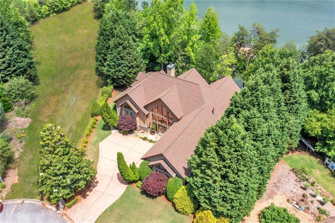
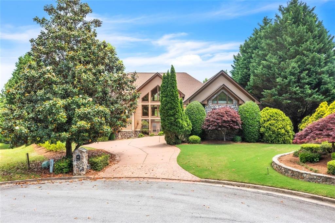
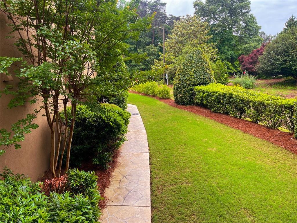
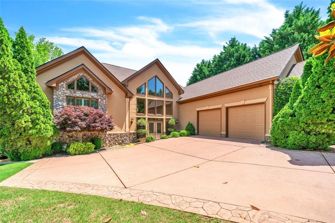
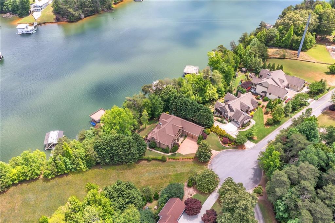
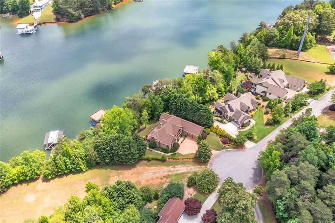
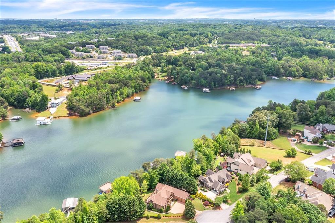
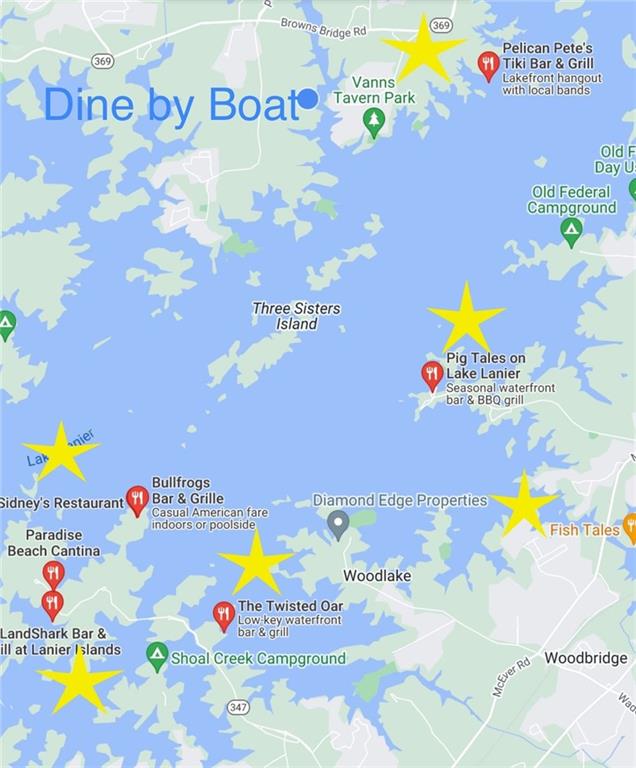
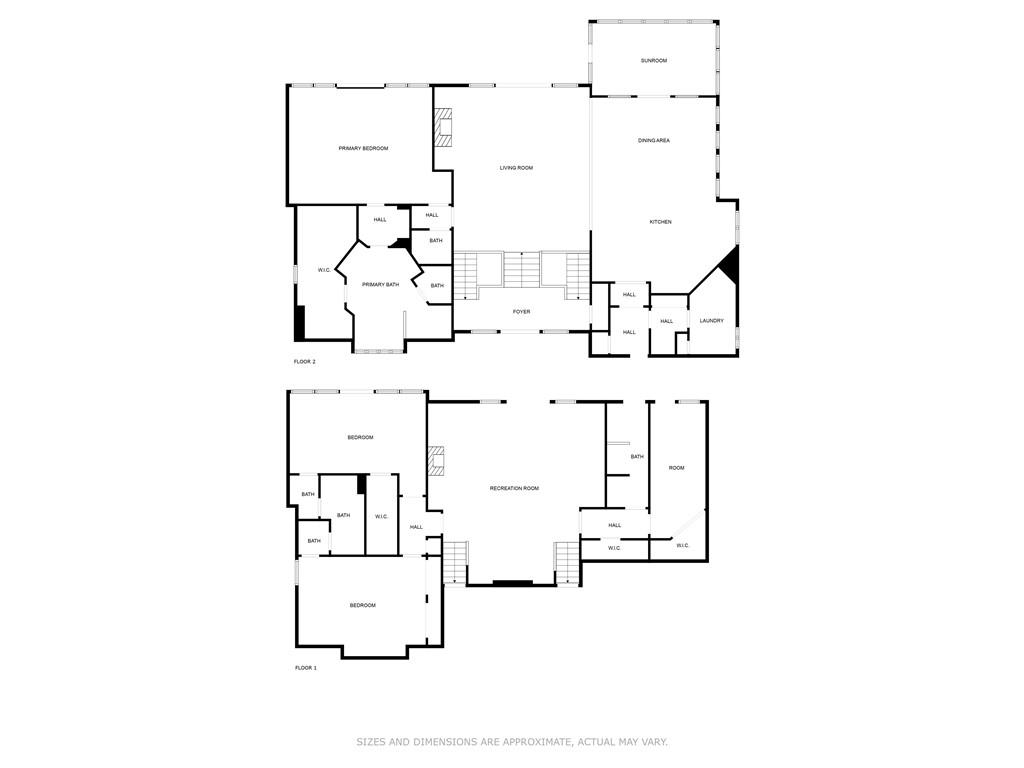
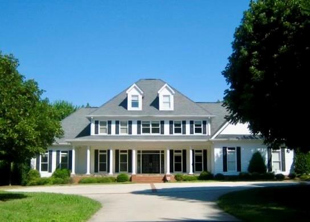
 MLS# 392068412
MLS# 392068412 