Viewing Listing MLS# 391839749
Gainesville, GA 30504
- 4Beds
- 4Full Baths
- 2Half Baths
- N/A SqFt
- 2024Year Built
- 0.99Acres
- MLS# 391839749
- Residential
- Single Family Residence
- Active
- Approx Time on Market2 months, 20 days
- AreaN/A
- CountyHall - GA
- Subdivision Pointe South
Overview
STUNNING!!! This home is nearly completed and is going to be one of the most stunning homes in the neighborhood.The sweeping entry-way will amaze you, from entry-way you will be able to view the elegant curved staircase, the library, the dining room as well as the living room with large windows which overlook one of the amazing back porches--this view looks out over your very own private oasis -- the swimming pool and spa. The pool and spa are finished in pebble tech plaster, heated and salt water with 2 sheer descents and a raised 6 jet spa with spillover. Off the living room is the master bedroom with windows which mimic the large windows in the living room as well with a view of the pool area, his and hers walk in closets, laundry in the larger closet, master bath features double vanity, large shower with glass doors and double shower heads, large soaking tub, all finished in travertine, beautiful stained cabinets and stone counter tops, master bathroom also features a large finished storage area for all your bathroom essentials or linens. Large kitchen features Thermador appliances, 2 dishwashers, steam oven, 60' double gas stove, SS appliances and accents, pot filler, stone counter tops, custom cabinets in chocolate and ivory, concrete poured flooring and large walk in pantry with more cabinets, wine cooler and stone counter tops. Exit kitchen into large 3 car garage (which are mirrored across the breezeway, another 3 car garage) so the kitchen is level and easy access. Head up the sweeping stairway the landing and hallway and office are finished in real hardwood floors , carpet in each of the 3 bedrooms, 2 of the rooms share a Jack and Jill bath the third room has it's own full bath. Upstairs also has it's own separate very large laundry room.Follow the stairs into the basement and there is ample room, a wet bar, another full laundry and bathroom, exercise room, TV room, mechanical room and several other finished rooms as well as a wine cellar. Basement mimics living room's large windows with a view of the pool, another large patio with outdoor kitchen.
Association Fees / Info
Hoa Fees: 600
Hoa: Yes
Hoa Fees Frequency: Annually
Hoa Fees: 600
Community Features: None
Hoa Fees Frequency: Annually
Bathroom Info
Main Bathroom Level: 1
Halfbaths: 2
Total Baths: 6.00
Fullbaths: 4
Room Bedroom Features: Master on Main
Bedroom Info
Beds: 4
Building Info
Habitable Residence: Yes
Business Info
Equipment: Irrigation Equipment
Exterior Features
Fence: Back Yard
Patio and Porch: Covered, Deck, Rear Porch
Exterior Features: Garden, Gas Grill, Lighting, Private Entrance, Private Yard
Road Surface Type: Asphalt
Pool Private: Yes
County: Hall - GA
Acres: 0.99
Pool Desc: Fenced, Gas Heat, Gunite, In Ground, Private, Salt Water
Fees / Restrictions
Financial
Original Price: $1,499,000
Owner Financing: Yes
Garage / Parking
Parking Features: Covered, Driveway, Garage, Garage Door Opener, Kitchen Level, Level Driveway
Green / Env Info
Green Energy Generation: None
Handicap
Accessibility Features: None
Interior Features
Security Ftr: Carbon Monoxide Detector(s), Fire Alarm, Smoke Detector(s)
Fireplace Features: Gas Log, Glass Doors, Living Room
Levels: Three Or More
Appliances: Dishwasher, Disposal, Double Oven, Gas Cooktop, Range Hood, Refrigerator, Self Cleaning Oven, Tankless Water Heater
Laundry Features: Gas Dryer Hookup, In Basement, Main Level, Upper Level
Interior Features: Beamed Ceilings, Bookcases, Crown Molding, Disappearing Attic Stairs, Entrance Foyer 2 Story, High Ceilings 9 ft Upper, High Ceilings 10 ft Main, High Speed Internet, His and Hers Closets, Wet Bar
Flooring: Carpet, Concrete, Hardwood
Spa Features: Private
Lot Info
Lot Size Source: Public Records
Lot Features: Corner Lot, Landscaped, Level, Private, Sprinklers In Front, Sprinklers In Rear
Lot Size: XXXXX
Misc
Property Attached: No
Home Warranty: Yes
Open House
Other
Other Structures: Outdoor Kitchen
Property Info
Construction Materials: Stucco
Year Built: 2,024
Property Condition: New Construction
Roof: Composition
Property Type: Residential Detached
Style: European
Rental Info
Land Lease: Yes
Room Info
Kitchen Features: Cabinets Stain, Kitchen Island, Pantry Walk-In, Second Kitchen, Stone Counters, Wine Rack
Room Master Bathroom Features: Double Shower,Double Vanity,Separate Tub/Shower,So
Room Dining Room Features: Seats 12+,Separate Dining Room
Special Features
Green Features: Appliances
Special Listing Conditions: None
Special Circumstances: Owner/Agent
Sqft Info
Building Area Total: 5021
Building Area Source: Builder
Tax Info
Tax Amount Annual: 1589
Tax Year: 2,023
Tax Parcel Letter: 08-00088-00-044
Unit Info
Utilities / Hvac
Cool System: Ceiling Fan(s), Central Air, Dual
Electric: 110 Volts, 220 Volts
Heating: Central
Utilities: Cable Available, Electricity Available, Natural Gas Available, Phone Available, Underground Utilities, Water Available
Sewer: Septic Tank
Waterfront / Water
Water Body Name: Lanier
Water Source: Public
Waterfront Features: None
Directions
WAZE OR GOOGLE MAPS WILL WORKListing Provided courtesy of Virtual Properties Realty. Biz
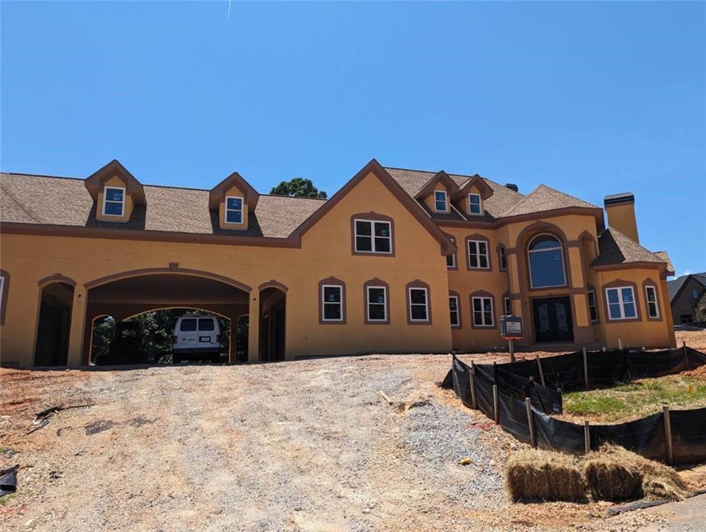
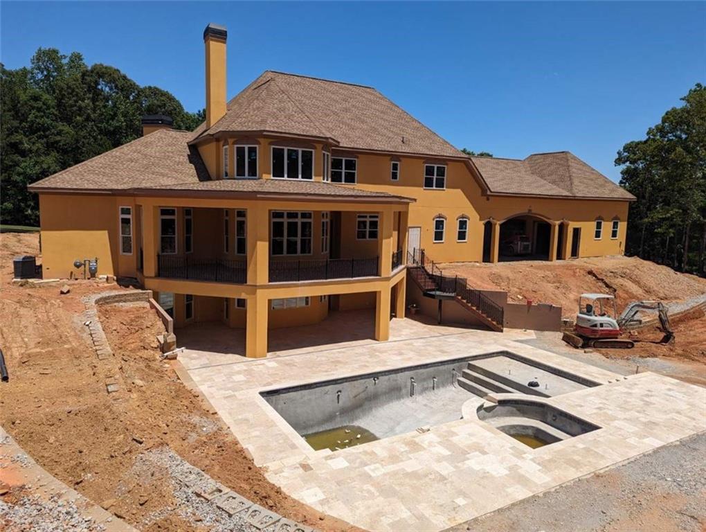
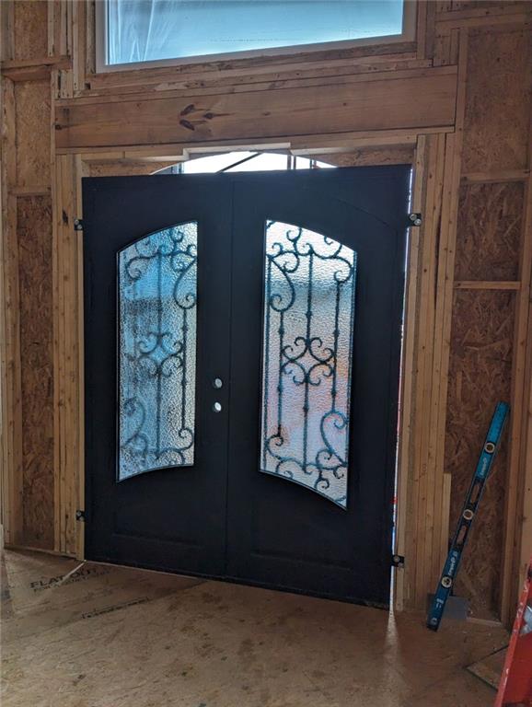
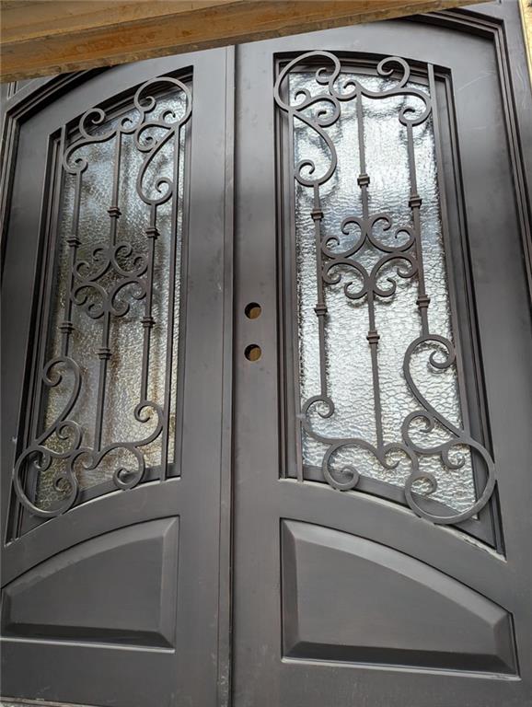
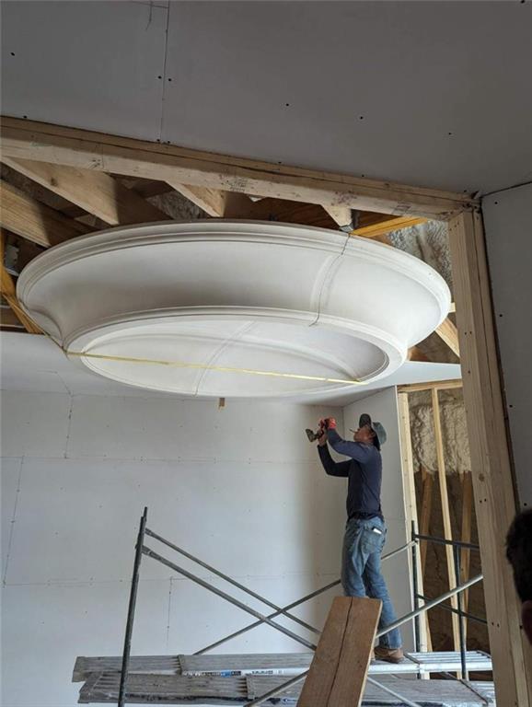
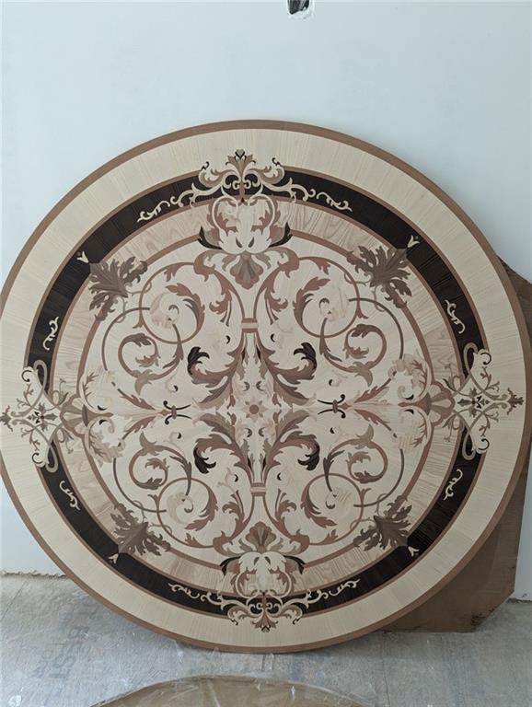
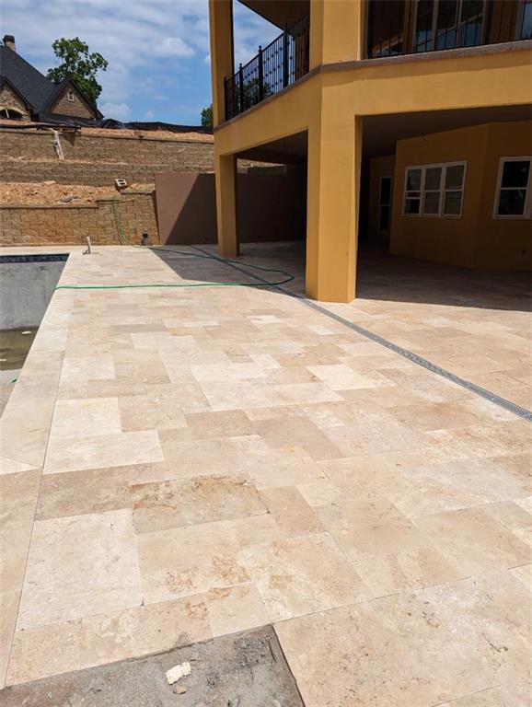
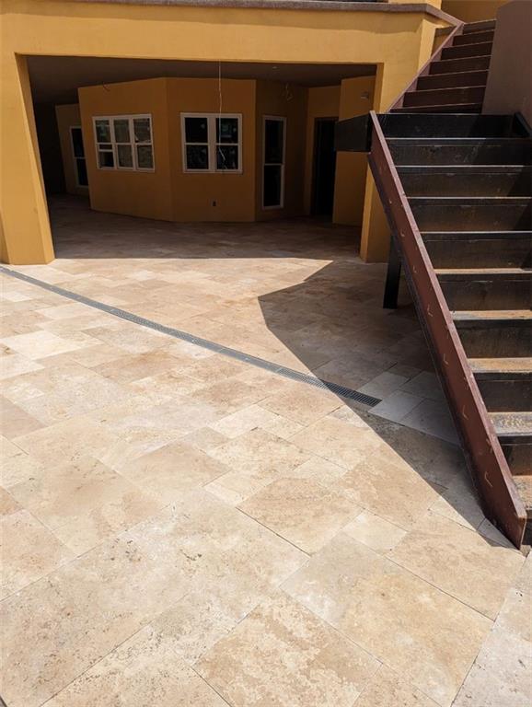
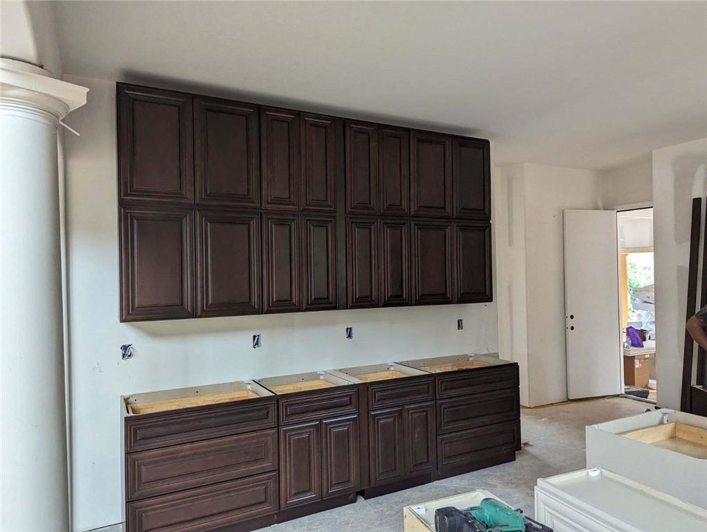
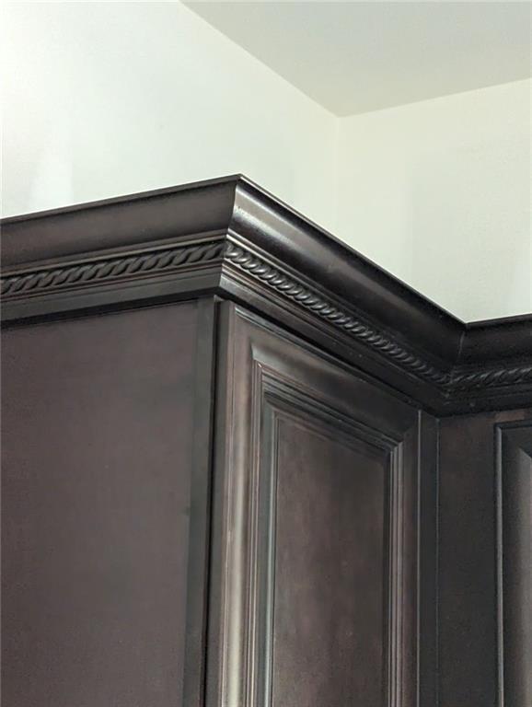
 Listings identified with the FMLS IDX logo come from
FMLS and are held by brokerage firms other than the owner of this website. The
listing brokerage is identified in any listing details. Information is deemed reliable
but is not guaranteed. If you believe any FMLS listing contains material that
infringes your copyrighted work please
Listings identified with the FMLS IDX logo come from
FMLS and are held by brokerage firms other than the owner of this website. The
listing brokerage is identified in any listing details. Information is deemed reliable
but is not guaranteed. If you believe any FMLS listing contains material that
infringes your copyrighted work please