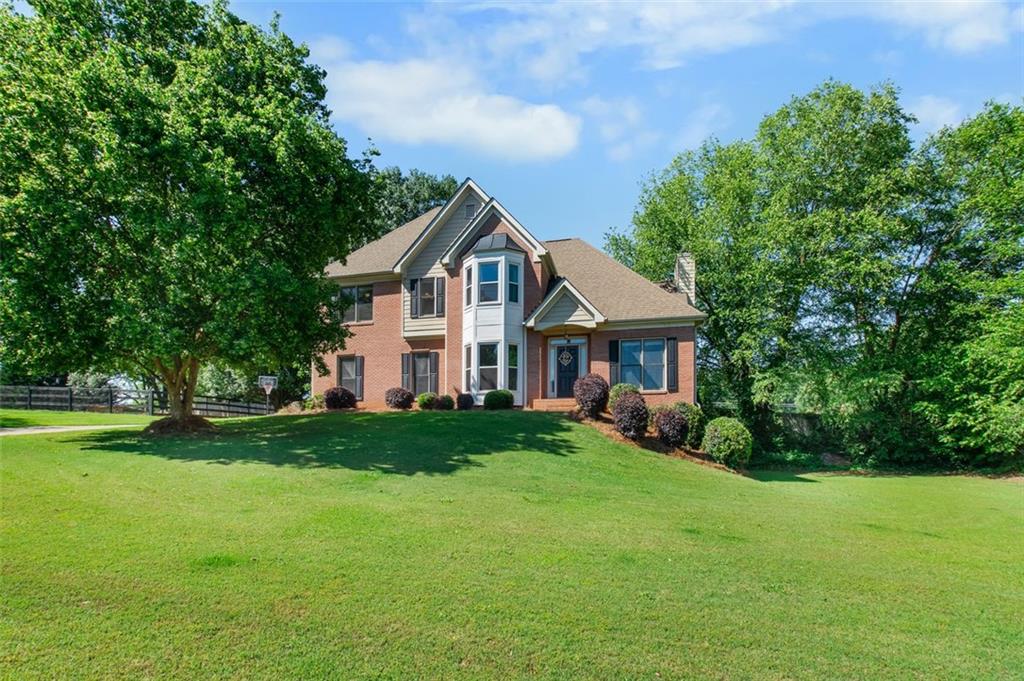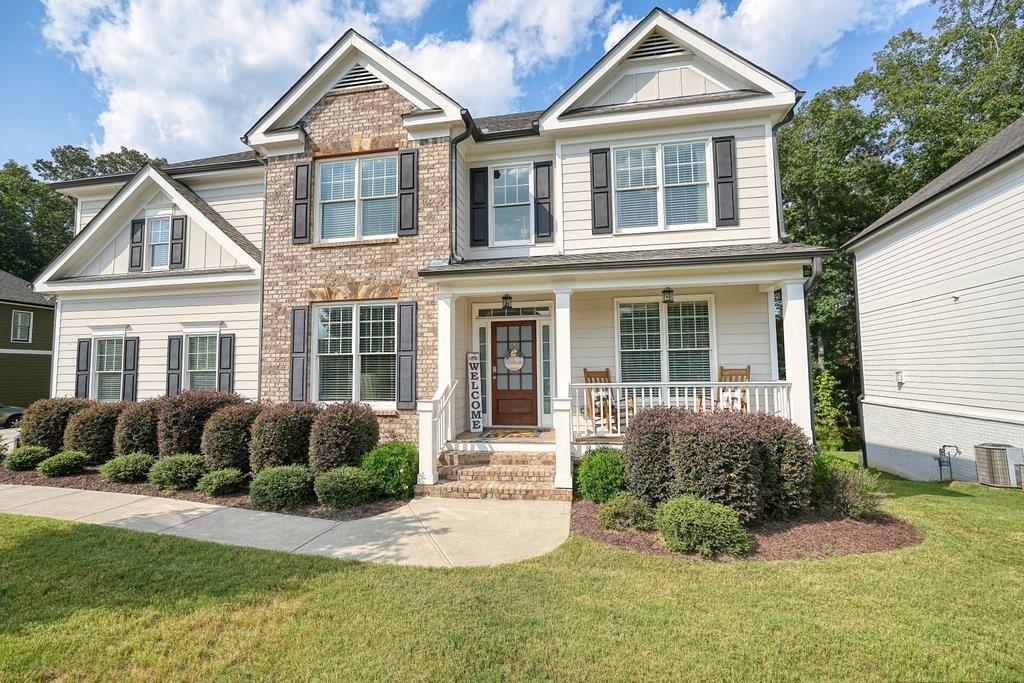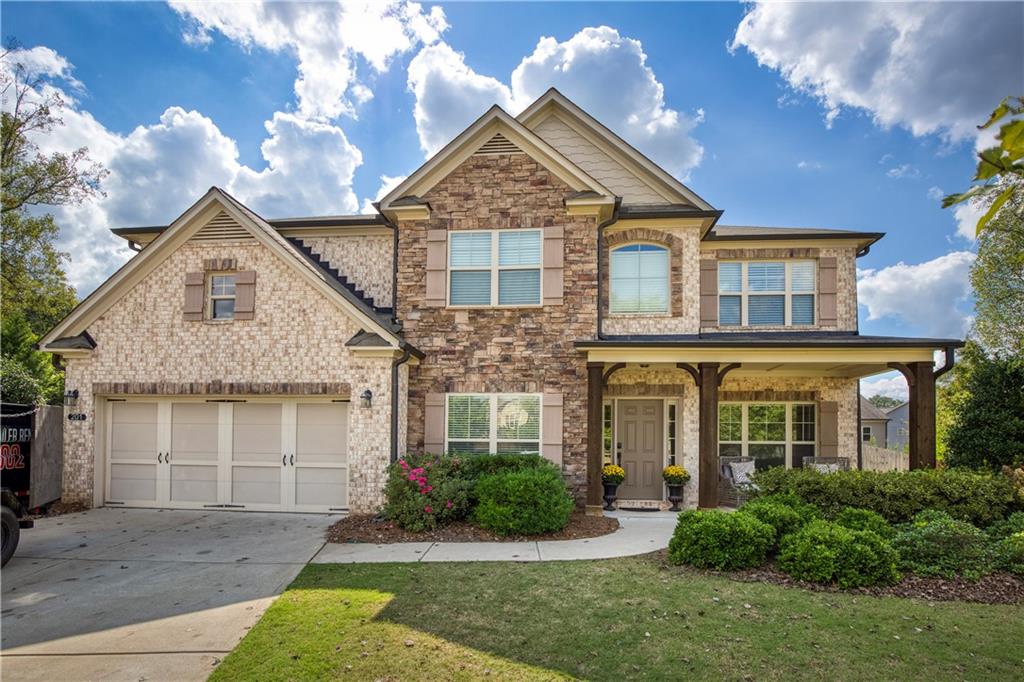Viewing Listing MLS# 384714953
Canton, GA 30115
- 5Beds
- 3Full Baths
- 1Half Baths
- N/A SqFt
- 2000Year Built
- 0.98Acres
- MLS# 384714953
- Residential
- Single Family Residence
- Active Under Contract
- Approx Time on Market5 months, 30 days
- AreaN/A
- CountyCherokee - GA
- Subdivision Breckenridge
Overview
Welcome to 202 Breckenridge Ct, nestled in the beautiful and quaint Breckenridge subdivision in one of the most coveted school districts in Cherokee County. This stunning property offers the perfect blend of space, luxury, and functionality, making it a dream home for any buyer. Boasting 5 spacious bedrooms and 3.5 bathrooms, this residence is designed to accommodate families of all sizes. Situated on an expansive lot spanning almost an acre, there's ample room for outdoor recreation, gardening, or simply enjoying the serene surroundings.Step inside to discover the epitome of modern living with soaring 12-foot ceilings gracing the living space, creating an atmosphere of grandeur and elegance. The front room provides versatility as a flex space, ideal for a home office or formal sitting area, catering to your lifestyle needs.Entertain in style with the custom-designed basement featuring a sleek bar area complete with cabinets, a convenient mini fridge, and a sink. Whether hosting intimate gatherings or larger celebrations, this space is sure to impress guests and elevate your hosting experience.Don't miss your chance to call this exquisite property home. Schedule your private tour today and experience luxury living at its finest!
Association Fees / Info
Hoa: Yes
Hoa Fees Frequency: Annually
Hoa Fees: 200
Community Features: Homeowners Assoc, Street Lights
Bathroom Info
Halfbaths: 1
Total Baths: 4.00
Fullbaths: 3
Room Bedroom Features: Oversized Master
Bedroom Info
Beds: 5
Building Info
Habitable Residence: Yes
Business Info
Equipment: None
Exterior Features
Fence: Fenced, Wood
Patio and Porch: Deck
Exterior Features: Rain Gutters
Road Surface Type: Paved
Pool Private: No
County: Cherokee - GA
Acres: 0.98
Pool Desc: None
Fees / Restrictions
Financial
Original Price: $685,000
Owner Financing: Yes
Garage / Parking
Parking Features: Attached, Driveway, Garage Door Opener, Garage Faces Side
Green / Env Info
Green Energy Generation: None
Handicap
Accessibility Features: None
Interior Features
Security Ftr: Carbon Monoxide Detector(s), Smoke Detector(s)
Fireplace Features: Gas Log, Living Room
Levels: Two
Appliances: Dishwasher, Disposal, Gas Range, Refrigerator
Laundry Features: Laundry Room
Interior Features: Double Vanity, Entrance Foyer 2 Story, High Ceilings 10 ft Main, High Speed Internet, Tray Ceiling(s), Walk-In Closet(s)
Flooring: Carpet, Ceramic Tile, Hardwood
Spa Features: None
Lot Info
Lot Size Source: Public Records
Lot Features: Back Yard, Front Yard, Level
Lot Size: 112x275x75x63x131x209
Misc
Property Attached: No
Home Warranty: Yes
Open House
Other
Other Structures: None
Property Info
Construction Materials: Brick Front, Cement Siding
Year Built: 2,000
Property Condition: Resale
Roof: Composition, Shingle
Property Type: Residential Detached
Style: Traditional
Rental Info
Land Lease: Yes
Room Info
Kitchen Features: Breakfast Room, Cabinets Stain, Eat-in Kitchen, View to Family Room
Room Master Bathroom Features: Double Vanity,Separate Tub/Shower,Soaking Tub
Room Dining Room Features: Separate Dining Room
Special Features
Green Features: None
Special Listing Conditions: None
Special Circumstances: None
Sqft Info
Building Area Total: 3358
Building Area Source: Owner
Tax Info
Tax Amount Annual: 4746
Tax Year: 2,023
Tax Parcel Letter: 15N20E-00000-035-000
Unit Info
Utilities / Hvac
Cool System: Ceiling Fan(s), Central Air
Electric: 110 Volts
Heating: Forced Air, Natural Gas
Utilities: Cable Available, Electricity Available, Natural Gas Available, Phone Available, Sewer Available, Water Available
Sewer: Public Sewer
Waterfront / Water
Water Body Name: None
Water Source: Public
Waterfront Features: None
Directions
https://maps.app.goo.gl/SzXrJH8usnhBtDaXAListing Provided courtesy of Atlanta Communities


 MLS# 408621060
MLS# 408621060 