Viewing Listing MLS# 408075184
Canton, GA 30115
- 5Beds
- 4Full Baths
- N/AHalf Baths
- N/A SqFt
- 2016Year Built
- 0.45Acres
- MLS# 408075184
- Residential
- Single Family Residence
- Active Under Contract
- Approx Time on Market1 month, 1 day
- AreaN/A
- CountyCherokee - GA
- Subdivision Falls At Hickory Flat
Overview
Stunning home now available in The Falls at Hickory Flat. One owner. Lovely brick front with cozy front porch sitting area. Luxury appointed features throughout. Gorgeous custom lighting on the main level. Just under 4000 sq. ft. Main level offers an addition bedroom and full bath, formal dining, airy open kitchen with gleaming specially selected counters and hardware. Countertop dining at the bar and open table area seating. The gathering room in view of the kitchen is open and airy with stacked stone fireplace. Main level also offers a flex room for a private office/sitting room/playroom. The current owners were able to choose this fabulous spacious lot and added a privacy fence. You will not be disappointed by the extra options and selections throughout the home. Laundry room with sink is a huge bonus. Spacious primary room and bath suite. 3 Additional spacious bedrooms and baths. Tile work was also specially selected. Home is painted in the ever so popular Agreeable Gray. Neutral palette throughout. Home is centered in the middle of the cul-de-sac and easily accessible to the array of amenities. Community is gated and offers swim/tennis/playground and activities. Sought after schools Hickory Flat, Dean Rusk and Sequoyah. Best price per sq foot in the neighborhood. KM Homes resale.
Association Fees / Info
Hoa: Yes
Hoa Fees Frequency: Annually
Hoa Fees: 1200
Community Features: Gated, Homeowners Assoc, Playground, Pool, Tennis Court(s)
Bathroom Info
Main Bathroom Level: 1
Total Baths: 4.00
Fullbaths: 4
Room Bedroom Features: Oversized Master, Other
Bedroom Info
Beds: 5
Building Info
Habitable Residence: No
Business Info
Equipment: None
Exterior Features
Fence: Back Yard, Fenced, Privacy
Patio and Porch: Front Porch, Patio, Rear Porch
Exterior Features: None
Road Surface Type: Asphalt, Paved
Pool Private: No
County: Cherokee - GA
Acres: 0.45
Pool Desc: None
Fees / Restrictions
Financial
Original Price: $624,900
Owner Financing: No
Garage / Parking
Parking Features: Driveway, Garage, Level Driveway
Green / Env Info
Green Energy Generation: None
Handicap
Accessibility Features: None
Interior Features
Security Ftr: Carbon Monoxide Detector(s), Smoke Detector(s)
Fireplace Features: Family Room
Levels: Two
Appliances: Dishwasher, Disposal, Microwave
Laundry Features: Laundry Room, Upper Level
Interior Features: Crown Molding, Double Vanity, Entrance Foyer, Walk-In Closet(s)
Flooring: Carpet, Hardwood
Spa Features: None
Lot Info
Lot Size Source: Public Records
Lot Features: Back Yard, Cul-De-Sac
Lot Size: x
Misc
Property Attached: No
Home Warranty: No
Open House
Other
Other Structures: None
Property Info
Construction Materials: Brick Front, HardiPlank Type, Stone
Year Built: 2,016
Property Condition: Resale
Roof: Composition, Shingle
Property Type: Residential Detached
Style: Traditional
Rental Info
Land Lease: No
Room Info
Kitchen Features: Breakfast Bar, Breakfast Room, Eat-in Kitchen, Kitchen Island, Pantry, Stone Counters, View to Family Room
Room Master Bathroom Features: Double Vanity,Separate Tub/Shower
Room Dining Room Features: Seats 12+,Separate Dining Room
Special Features
Green Features: None
Special Listing Conditions: None
Special Circumstances: None
Sqft Info
Building Area Total: 3972
Building Area Source: Public Records
Tax Info
Tax Amount Annual: 6626
Tax Year: 2,023
Tax Parcel Letter: 02N02D-00000-133-000
Unit Info
Utilities / Hvac
Cool System: Central Air
Electric: Other
Heating: Central
Utilities: Cable Available, Electricity Available, Phone Available, Sewer Available, Water Available
Sewer: Public Sewer
Waterfront / Water
Water Body Name: None
Water Source: Public
Waterfront Features: None
Directions
Off 140 turn on Batesville, left Lower Birmingham Road, Left onto Seabiscuit Way, Left onto Smarty Short. Home is straight ahead in the cul de sac.Listing Provided courtesy of Homesmart
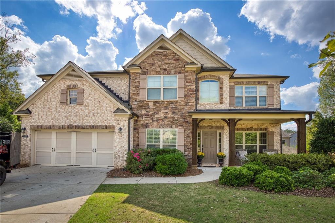
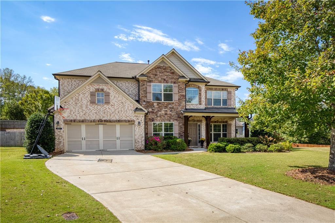
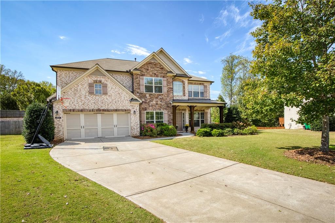
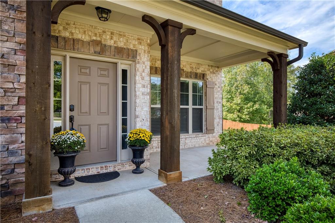
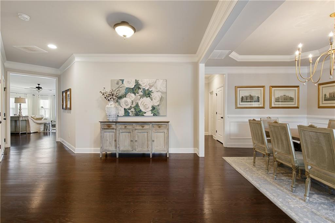
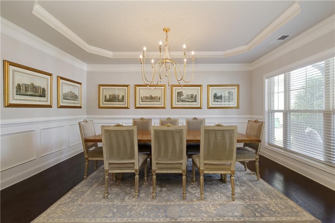
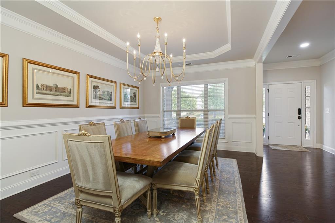
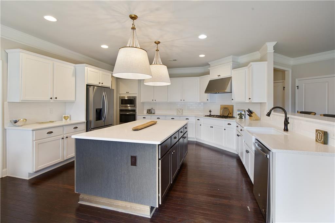
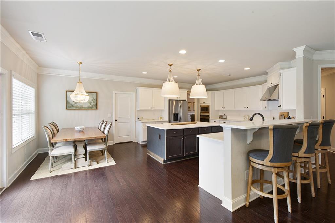
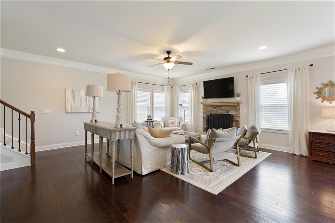
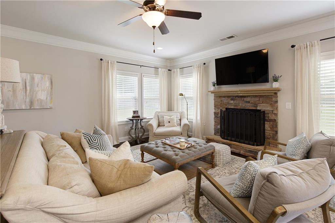
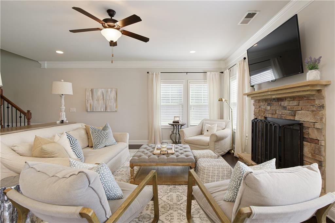
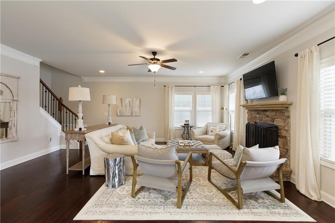
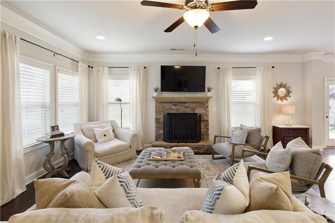
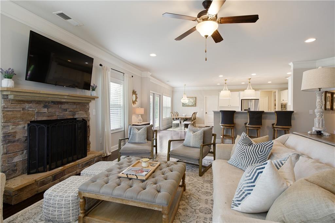
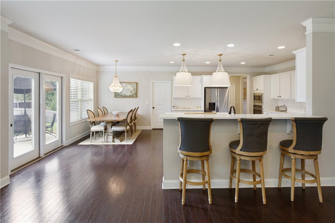
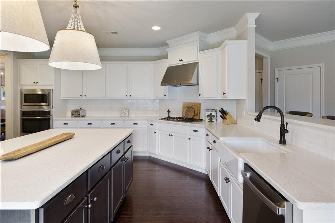
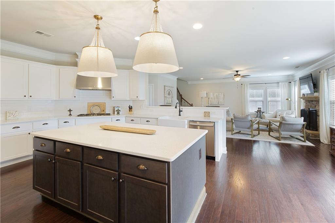
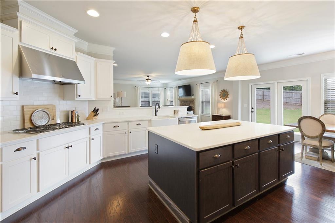
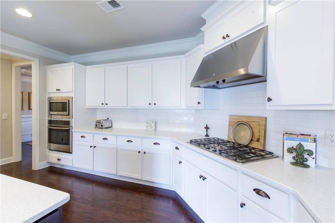
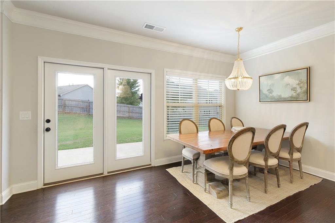
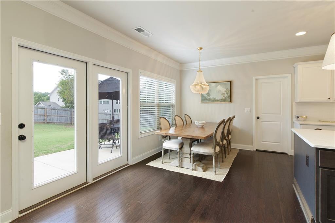
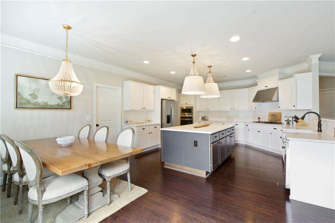
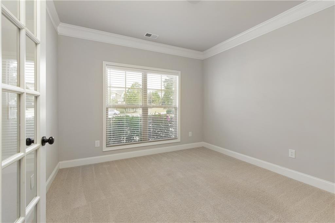
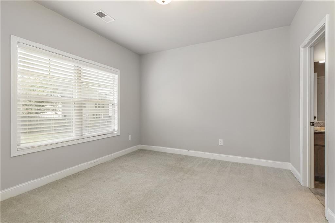
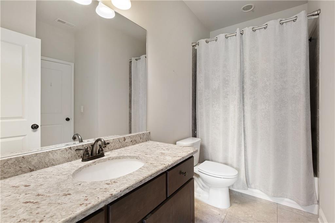
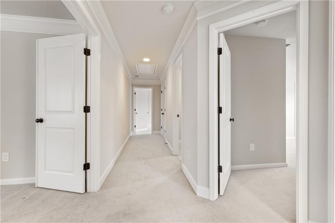
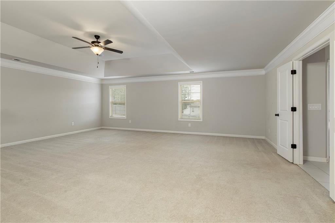
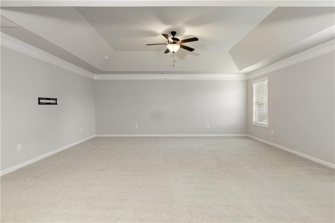
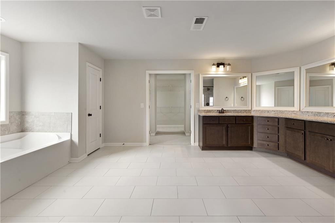
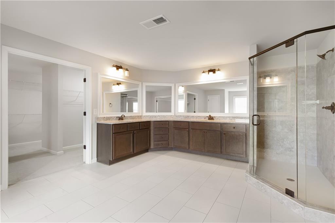
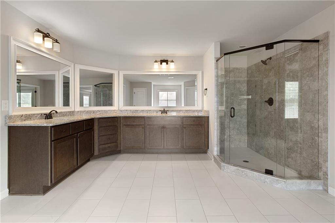
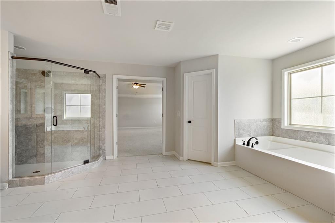
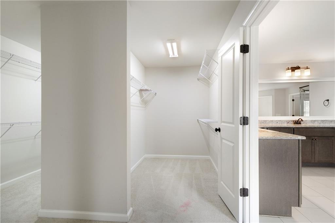
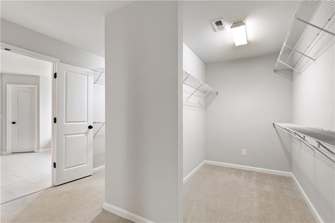
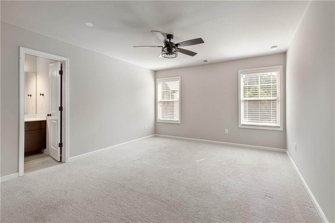
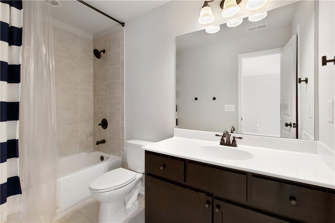
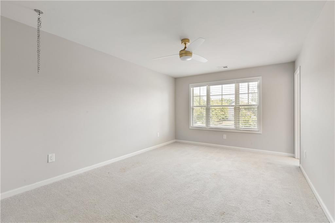
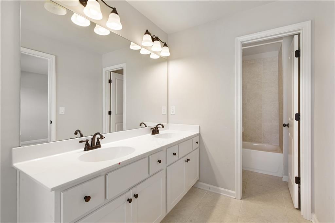
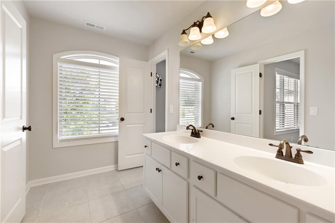
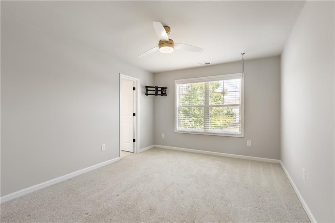
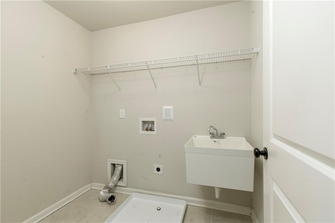
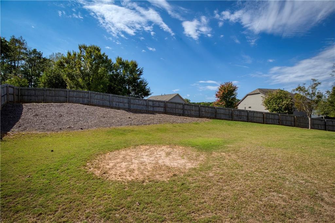
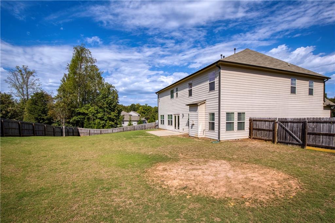
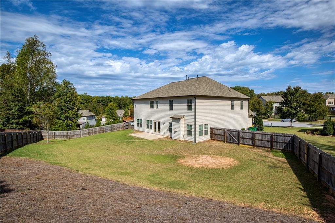
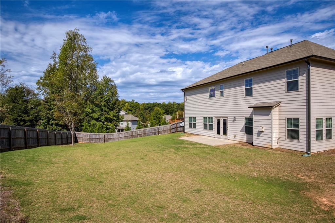
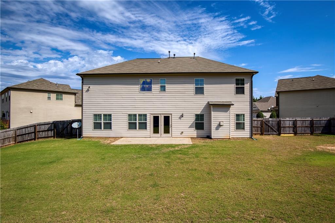
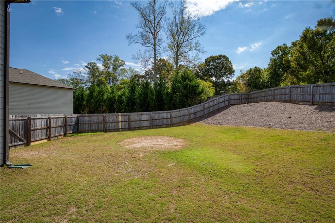
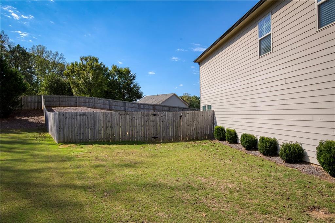
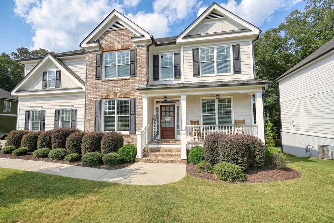
 MLS# 408621060
MLS# 408621060