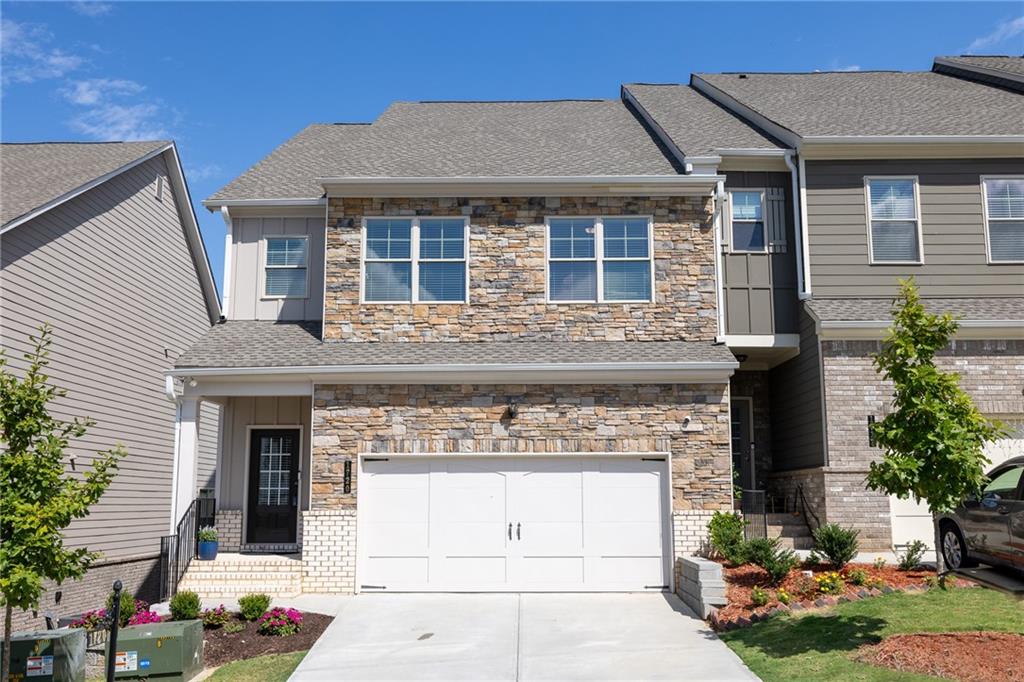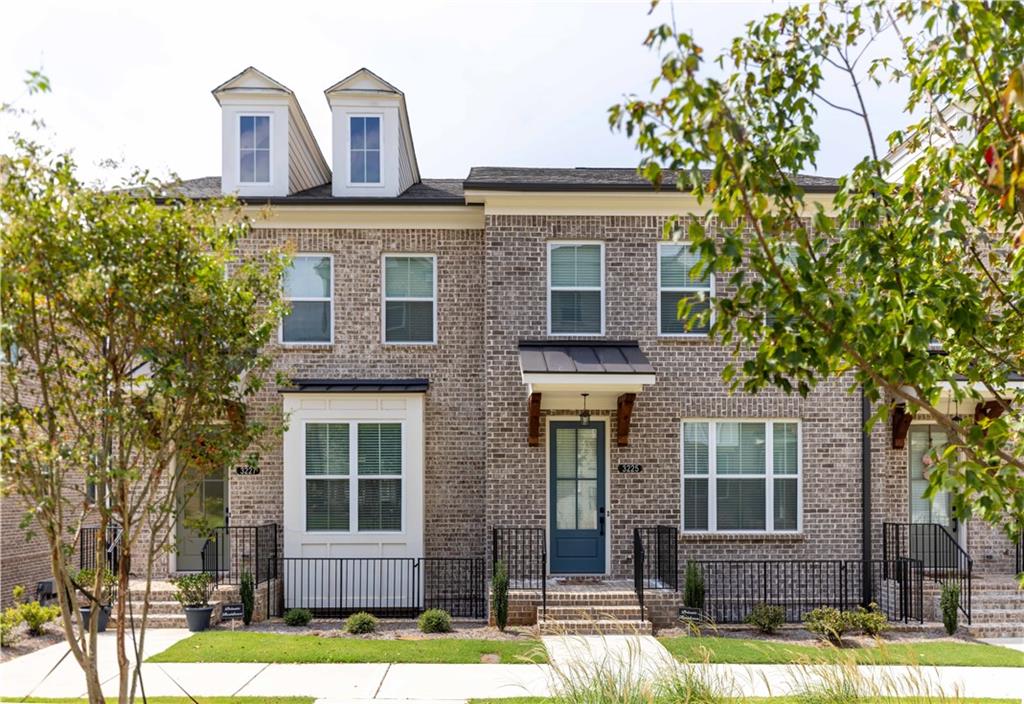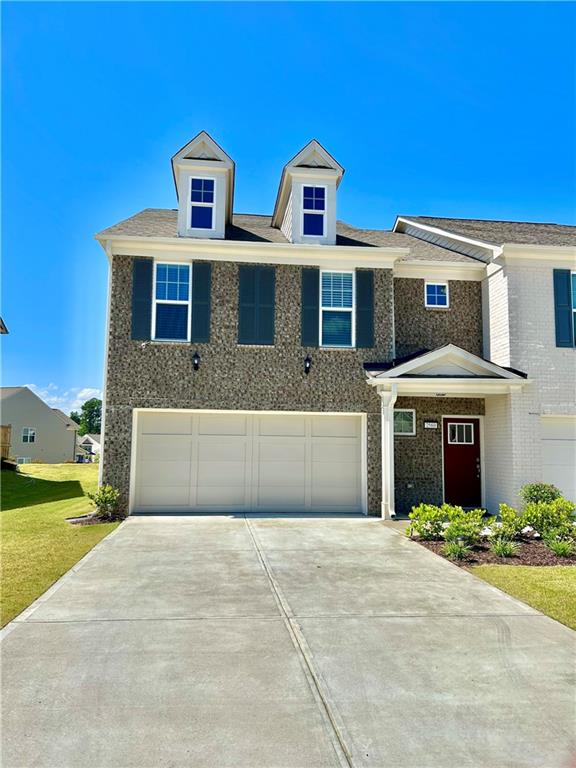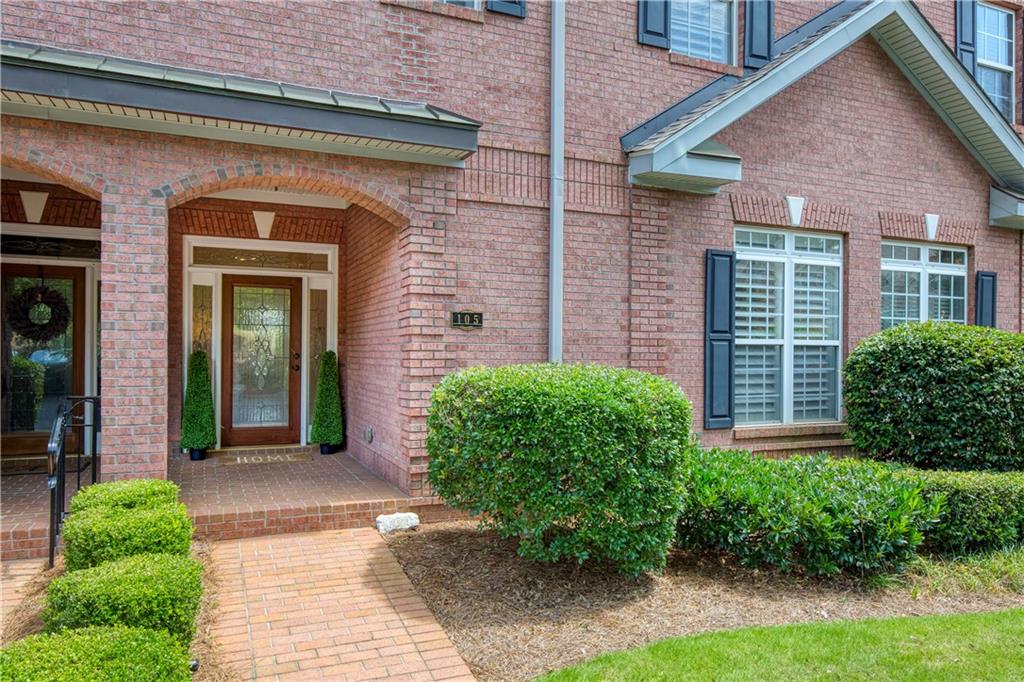Viewing Listing MLS# 384587351
Cumming, GA 30040
- 3Beds
- 2Full Baths
- 1Half Baths
- N/A SqFt
- 2020Year Built
- 0.08Acres
- MLS# 384587351
- Residential
- Townhouse
- Active
- Approx Time on Market6 months, 2 days
- AreaN/A
- CountyForsyth - GA
- Subdivision Stablegate At Mountain Crest
Overview
Welcome to 2760 Kimblewick Court, where charm and comfort converge! This delightful home boasts 3 bedrooms, 2.5 bathrooms. The ""WOW"" factor kicks in as you step inside and discover the master on the main level - a rare gem! Inside, revel in the thoughtful details, from the hardwood floors to the built-ins, creating a cozy yet stylish atmosphere. The attached garage and ample storage area cater to your organizational needs, while the private fenced backyard provides a perfect oasis for relaxation and entertaining. If you're a sports enthusiast, you'll be thrilled to find tennis and pickle ball courts - perfect for hosting friendly competitions or simply enjoying outdoor activities. And when it's time to unwind, the private outdoor space and pool offer a tranquil retreat. Plus, the mountain views are simply breathtaking! This home is a true treasure, offering a perfect blend of comfort and recreation. Don't miss out on this gem - schedule your showing today!
Association Fees / Info
Hoa: Yes
Hoa Fees Frequency: Monthly
Hoa Fees: 315
Community Features: Homeowners Assoc, Near Trails/Greenway, Pickleball, Pool, Tennis Court(s), Street Lights, Clubhouse
Association Fee Includes: Maintenance Grounds, Maintenance Structure, Reserve Fund, Swim, Tennis
Bathroom Info
Main Bathroom Level: 1
Halfbaths: 1
Total Baths: 3.00
Fullbaths: 2
Room Bedroom Features: Master on Main
Bedroom Info
Beds: 3
Building Info
Habitable Residence: Yes
Business Info
Equipment: None
Exterior Features
Fence: Back Yard, Privacy
Patio and Porch: Front Porch, Patio
Exterior Features: Private Entrance
Road Surface Type: Asphalt
Pool Private: No
County: Forsyth - GA
Acres: 0.08
Pool Desc: None
Fees / Restrictions
Financial
Original Price: $525,000
Owner Financing: Yes
Garage / Parking
Parking Features: Garage Door Opener, Driveway, Garage, Garage Faces Front, Kitchen Level, Level Driveway, Attached
Green / Env Info
Green Energy Generation: None
Handicap
Accessibility Features: None
Interior Features
Security Ftr: Carbon Monoxide Detector(s), Fire Alarm, Security Gate, Smoke Detector(s)
Fireplace Features: Family Room, Factory Built
Levels: Two
Appliances: Dishwasher, Disposal, Gas Range, Gas Water Heater, Gas Cooktop, Microwave, Gas Oven
Laundry Features: Main Level, Laundry Closet, In Hall
Interior Features: Bookcases, Crown Molding, High Ceilings 9 ft Main, Walk-In Closet(s)
Flooring: Carpet, Hardwood, Ceramic Tile
Spa Features: None
Lot Info
Lot Size Source: Public Records
Lot Features: Back Yard, Level
Lot Size: 12x12
Misc
Property Attached: Yes
Home Warranty: Yes
Open House
Other
Other Structures: None
Property Info
Construction Materials: Cement Siding
Year Built: 2,020
Property Condition: Resale
Roof: Composition
Property Type: Residential Attached
Style: Townhouse, Traditional
Rental Info
Land Lease: Yes
Room Info
Kitchen Features: Cabinets Stain, Solid Surface Counters, Pantry, View to Family Room
Room Master Bathroom Features: Double Vanity,Separate Tub/Shower
Room Dining Room Features: Great Room
Special Features
Green Features: Thermostat
Special Listing Conditions: None
Special Circumstances: None
Sqft Info
Building Area Total: 2521
Building Area Source: Public Records
Tax Info
Tax Amount Annual: 3652
Tax Year: 2,023
Tax Parcel Letter: 078-000-774
Unit Info
Num Units In Community: 117
Utilities / Hvac
Cool System: Central Air, Ceiling Fan(s), Zoned
Electric: 110 Volts
Heating: Central, Electric, Zoned
Utilities: Cable Available, Electricity Available, Natural Gas Available, Sewer Available, Underground Utilities, Water Available, Phone Available
Sewer: Public Sewer
Waterfront / Water
Water Body Name: None
Water Source: Public
Waterfront Features: None
Directions
Please GPS!!Listing Provided courtesy of Compass
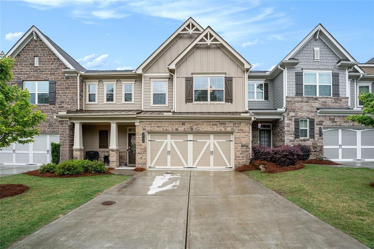
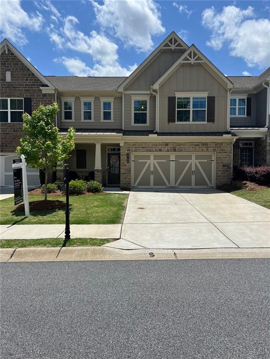
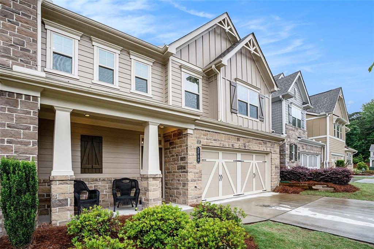
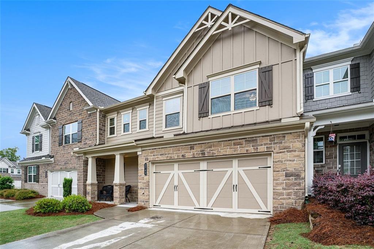
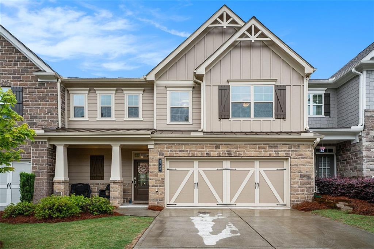
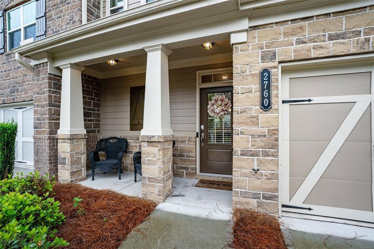
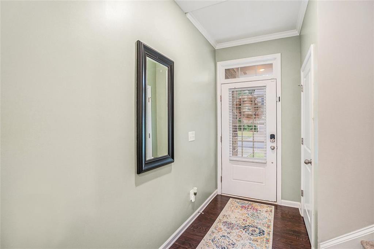
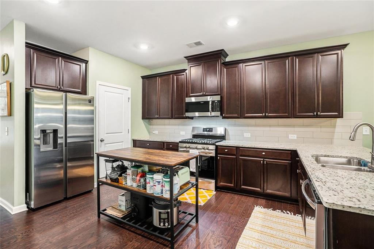
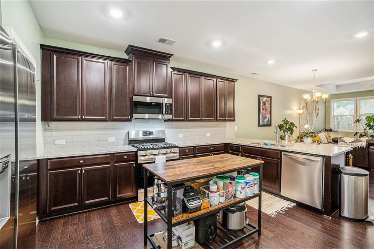
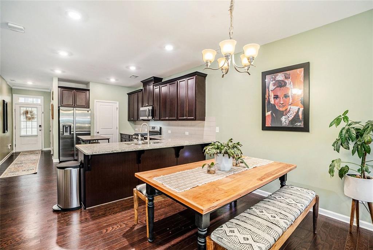
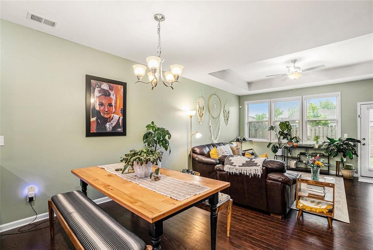
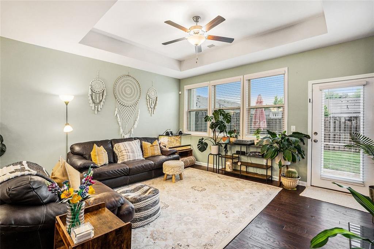
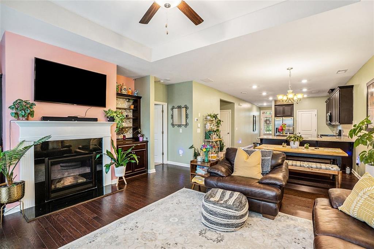
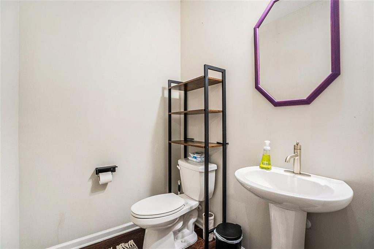
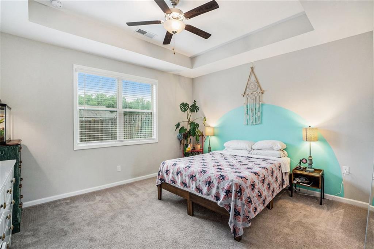
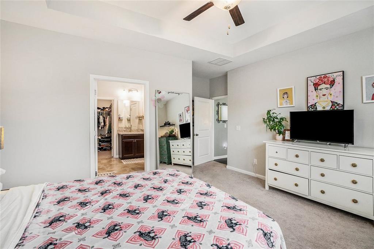
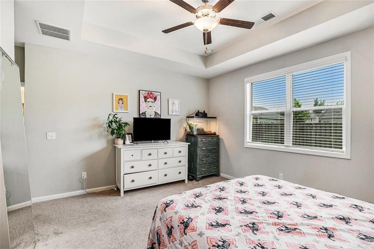
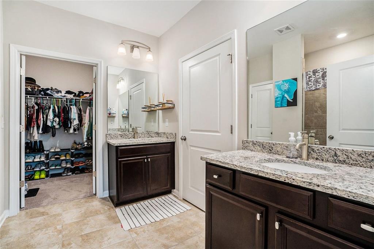
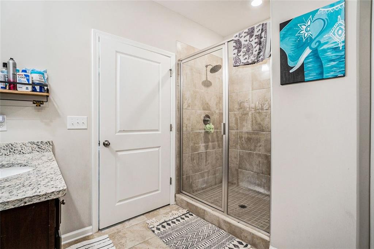
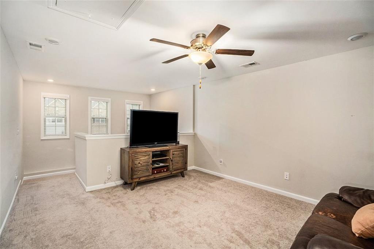
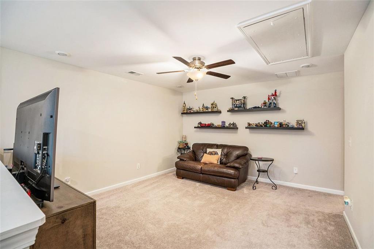
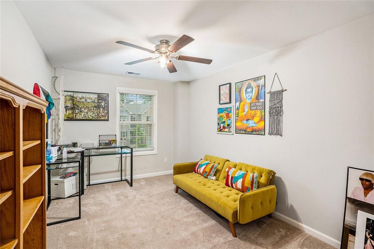
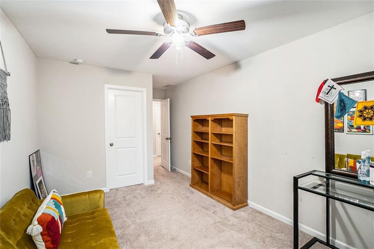
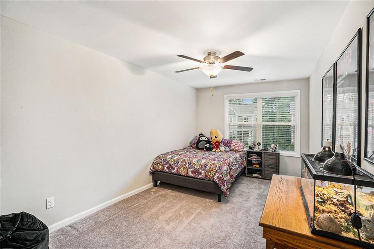
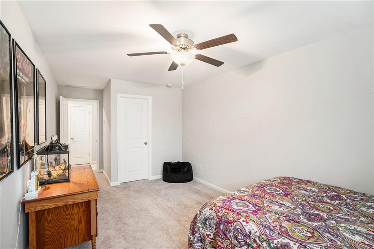
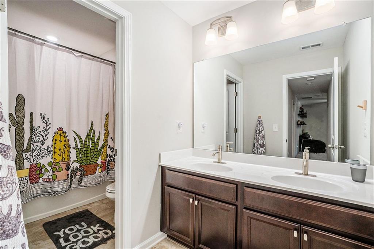
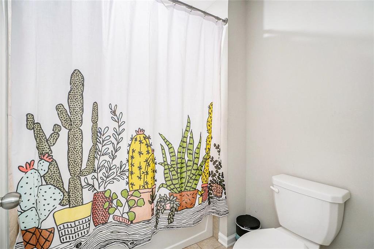
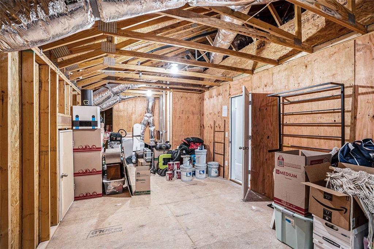
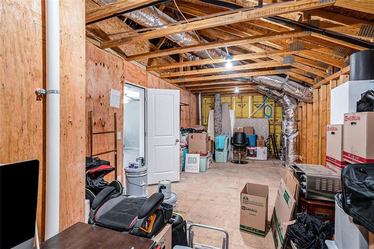
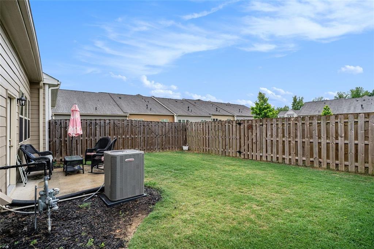
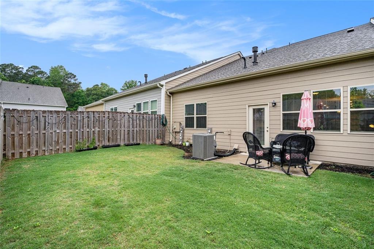
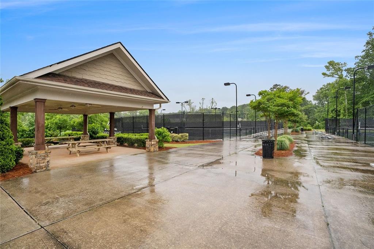
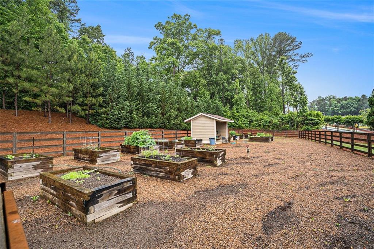
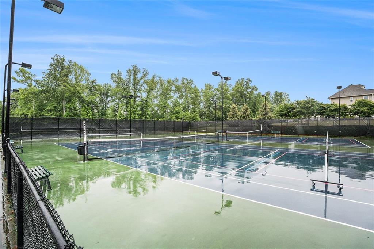
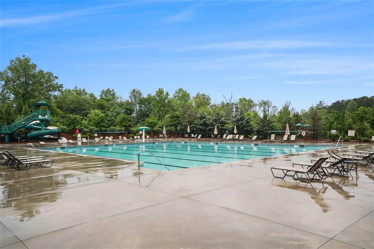
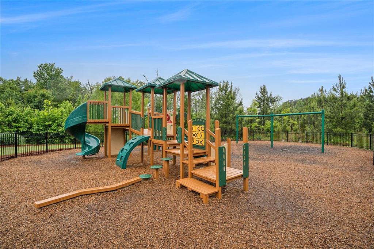
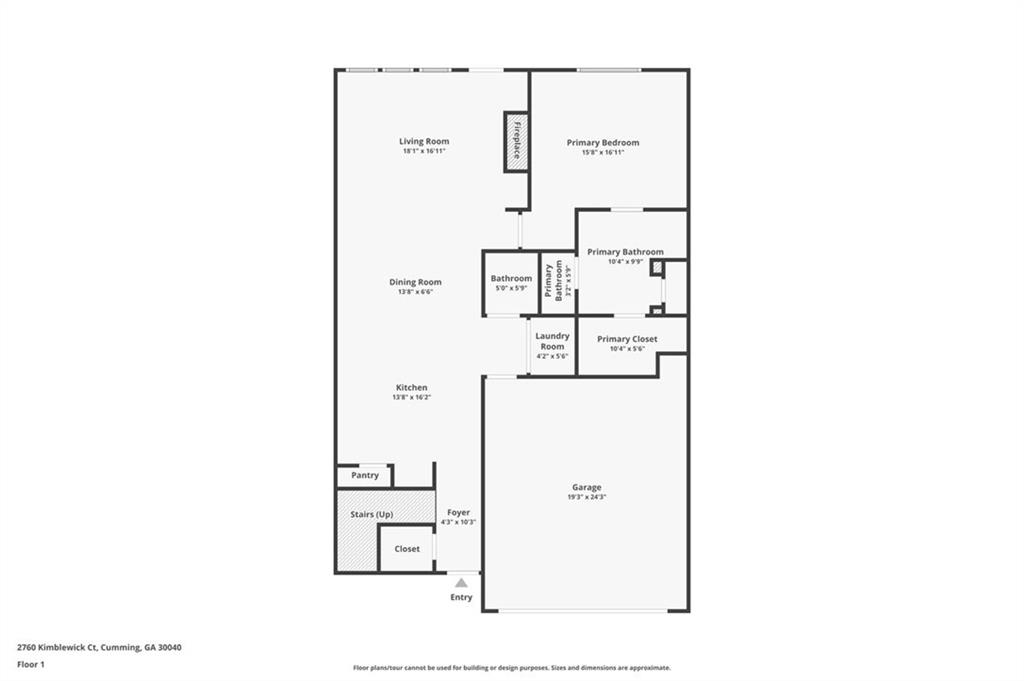
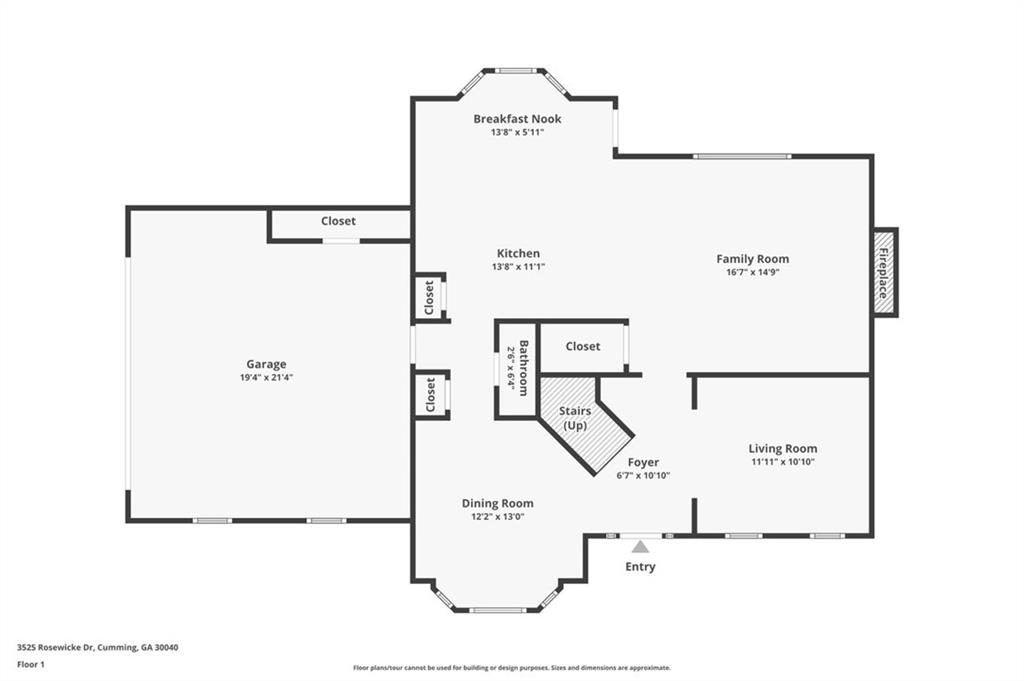
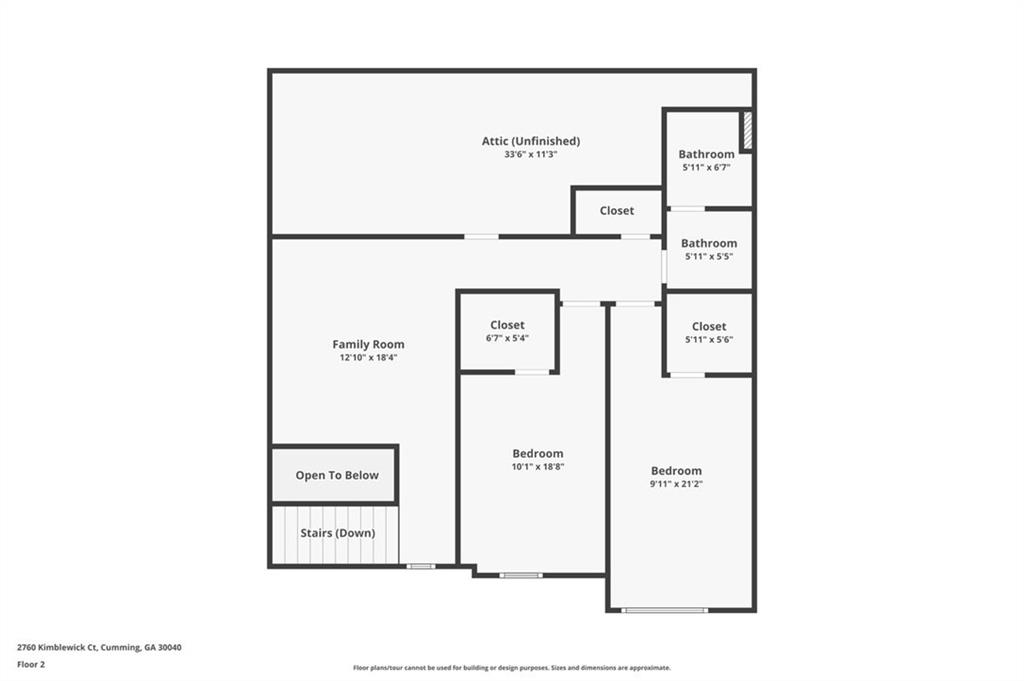
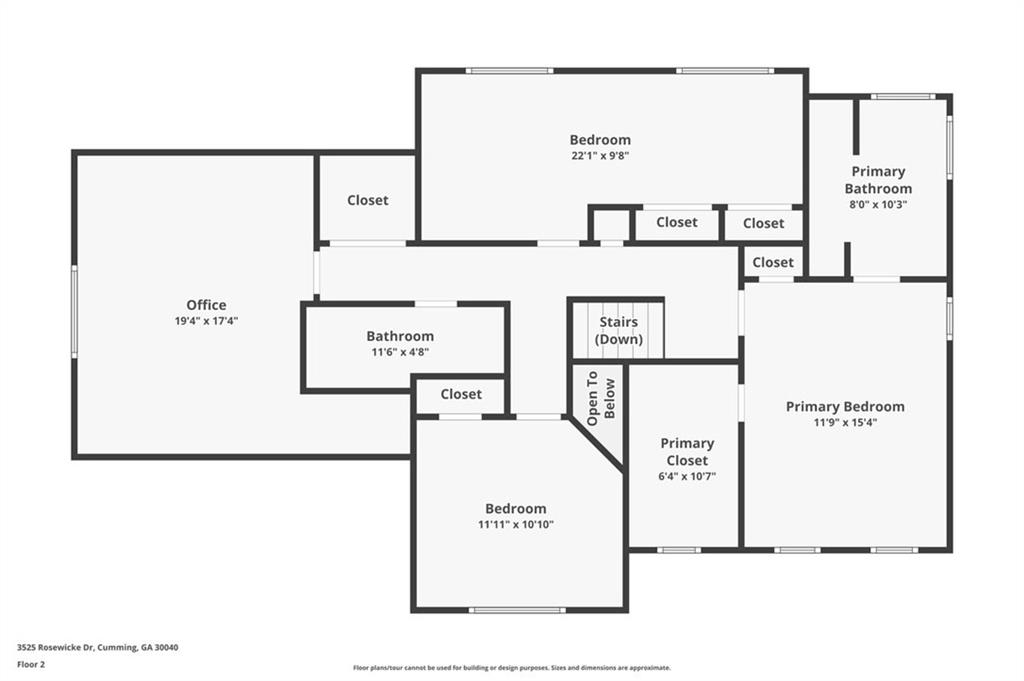
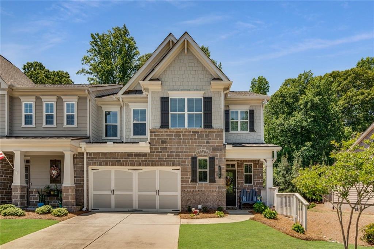
 MLS# 405259610
MLS# 405259610 