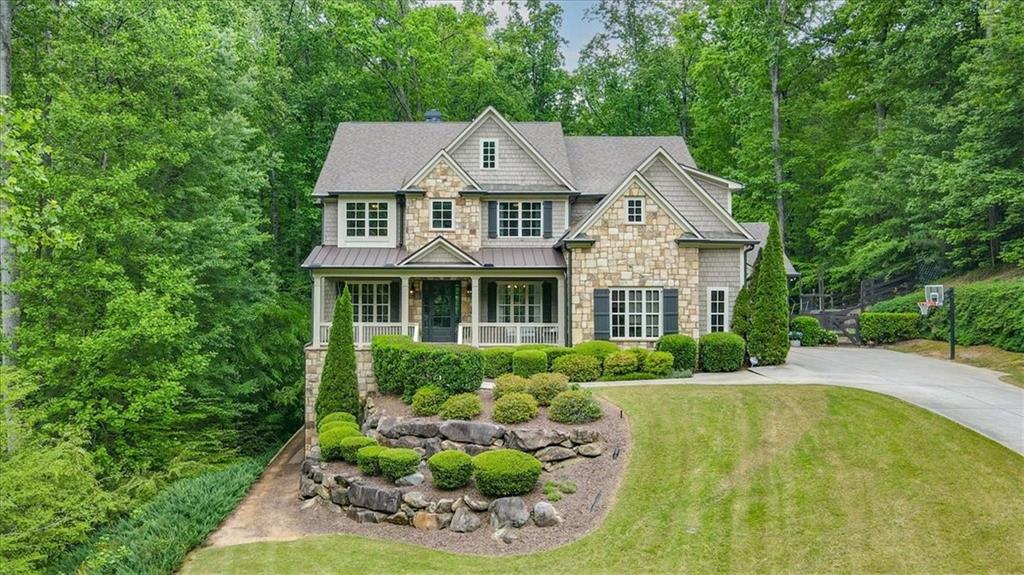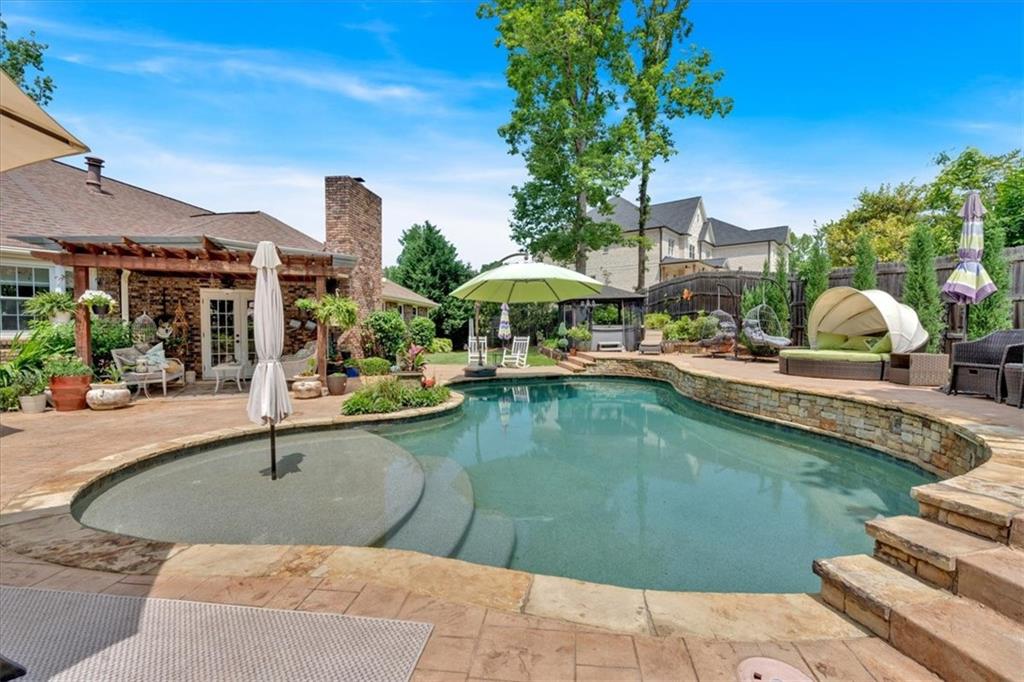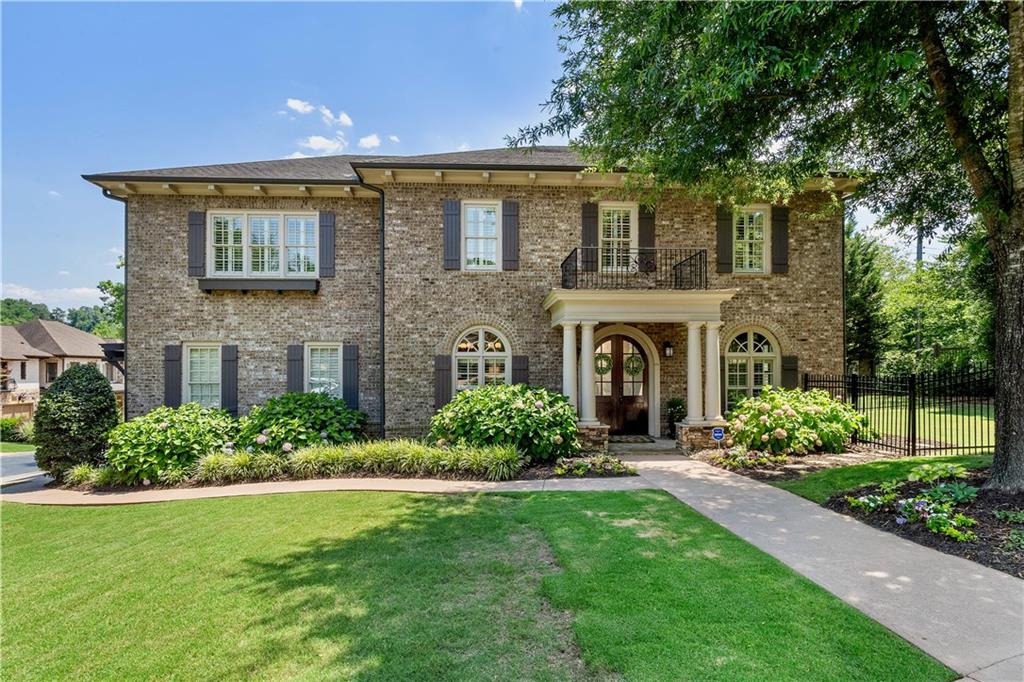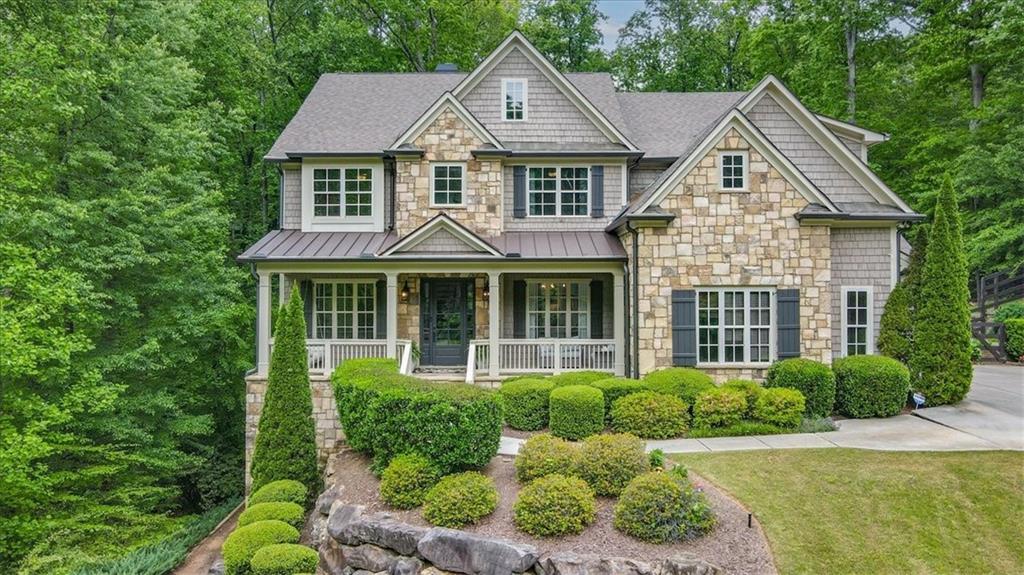Viewing Listing MLS# 384475822
Roswell, GA 30075
- 5Beds
- 4Full Baths
- 1Half Baths
- N/A SqFt
- 1996Year Built
- 1.20Acres
- MLS# 384475822
- Residential
- Single Family Residence
- Active
- Approx Time on Market6 months, 4 days
- AreaN/A
- CountyFulton - GA
- Subdivision Litchfield Hundred
Overview
FULLY Furnished & Move In Ready! -Stunning Luxury Home in Litchfield Hundred Community:*Welcome to your dream home! This meticulously designed luxury residence is a true gem. Situated in the highly sought-after Litchfield Hundred swim/tennis community in Roswell, this property offers an unparalleled lifestyle.-Key Features:*Newly Renovated: Over $500k was invested in renovations by a top designer in the area. Every detail has been carefully curated to perfection.*Chefs Kitchen: The heart of this home features pristine white cabinets, high-end appliances, and ample counter space. Whether youre a culinary enthusiast or love hosting gatherings, this kitchen will inspire you.*Custom Master Closet: Your personal oasis awaits! The spacious master suite includes a custom-designed walk-in closet with plenty of storage for your wardrobe.*Spectacular Backyard Views: Nestled on over one acre, the backyard is a serene retreat. Enjoy wooded views from the main-level deck or unwind on the terrace-level porch. The new under-decking, can lights, and drainage system enhance your outdoor experience.*In-Law Suite: The terrace level boasts an In-Law Suite with a private entrance, perfect for guests or multigenerational living.*Wine Enthusiasts Delight: A room with tall windows doubles as a wine enjoyment space, where you can savor your favorite vintages while surrounded by nature.*Fire Pit: Gather around the fire pit with friends and family, creating memories under the starry sky.*Hardwood Floors: Elegant hardwood floors flow throughout the home, adding warmth and sophistication.*Dual Staircases: Front and back staircases provide convenience and privacy.-Litchfield Hundred Community: This prestigious community offers resort-style amenities, including swimming pools, tennis courts, and social events. Youll love the sense of community and the lifestyle it provides.-Move-In Ready: This exceptionally well-maintained home exudes curb appeal and awaits its new owner. Imagine waking up to the tranquility of the surrounding nature and enjoying the best of Roswell living.-Dont miss out on this rare opportunity! Schedule your private tour today and make this luxury home yours.
Association Fees / Info
Hoa: Yes
Hoa Fees Frequency: Semi-Annually
Hoa Fees: 550
Community Features: None
Association Fee Includes: Swim, Tennis
Bathroom Info
Halfbaths: 1
Total Baths: 5.00
Fullbaths: 4
Room Bedroom Features: In-Law Floorplan, Oversized Master, Sitting Room
Bedroom Info
Beds: 5
Building Info
Habitable Residence: Yes
Business Info
Equipment: Air Purifier
Exterior Features
Fence: None
Patio and Porch: Deck, Patio, Rear Porch
Exterior Features: Balcony
Road Surface Type: Paved
Pool Private: No
County: Fulton - GA
Acres: 1.20
Pool Desc: None
Fees / Restrictions
Financial
Original Price: $1,850,000
Owner Financing: Yes
Garage / Parking
Parking Features: Garage
Green / Env Info
Green Energy Generation: None
Handicap
Accessibility Features: Accessible Bedroom, Accessible Doors, Accessible Entrance, Accessible Kitchen
Interior Features
Security Ftr: Carbon Monoxide Detector(s), Fire Alarm
Fireplace Features: Gas Log, Living Room
Levels: Three Or More
Appliances: Dishwasher, Dryer, Gas Cooktop, Gas Oven, Gas Range, Gas Water Heater, Range Hood, Refrigerator
Laundry Features: In Basement, Lower Level, Upper Level
Interior Features: Crown Molding, High Ceilings 10 ft Upper, Smart Home, Tray Ceiling(s)
Flooring: Carpet, Hardwood
Spa Features: None
Lot Info
Lot Size Source: Public Records
Lot Features: Back Yard, Cul-De-Sac, Front Yard, Landscaped, Sprinklers In Front
Lot Size: x
Misc
Property Attached: No
Home Warranty: Yes
Open House
Other
Other Structures: Other
Property Info
Construction Materials: Stucco
Year Built: 1,996
Property Condition: Resale
Roof: Shingle
Property Type: Residential Detached
Style: Traditional
Rental Info
Land Lease: Yes
Room Info
Kitchen Features: Breakfast Bar, Cabinets White, Kitchen Island, Tile Counters, View to Family Room
Room Master Bathroom Features: Double Vanity,Separate His/Hers,Separate Tub/Showe
Room Dining Room Features: Open Concept,Separate Dining Room
Special Features
Green Features: None
Special Listing Conditions: None
Special Circumstances: None
Sqft Info
Building Area Total: 5362
Building Area Source: Appraiser
Tax Info
Tax Amount Annual: 4704
Tax Year: 2,023
Tax Parcel Letter: 22-3301-0940-034-6
Unit Info
Utilities / Hvac
Cool System: Central Air, Multi Units
Electric: 110 Volts, 220 Volts
Heating: Central, Forced Air, Natural Gas
Utilities: Cable Available, Electricity Available, Natural Gas Available
Sewer: Septic Tank
Waterfront / Water
Water Body Name: None
Water Source: Public
Waterfront Features: None
Directions
GPSListing Provided courtesy of Sanders Re, Llc
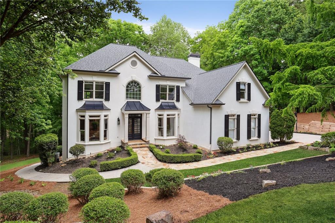
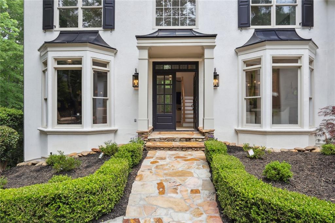
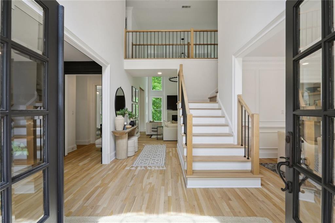
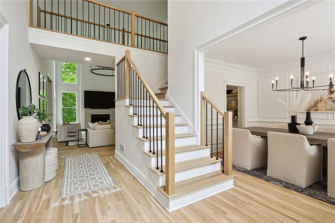
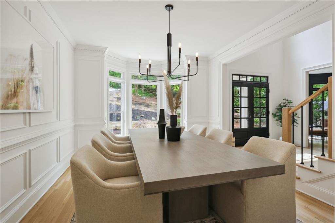
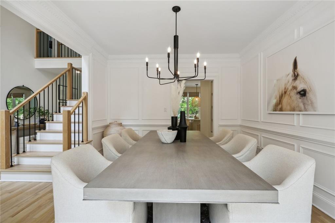
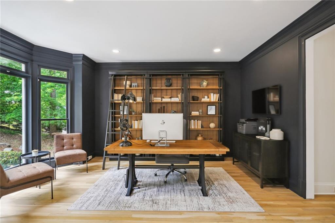
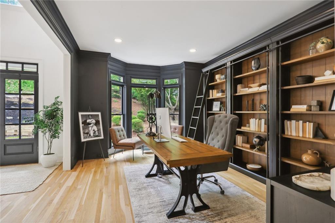

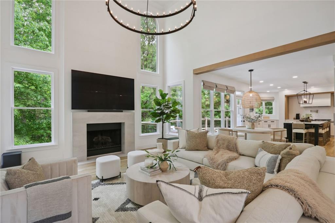
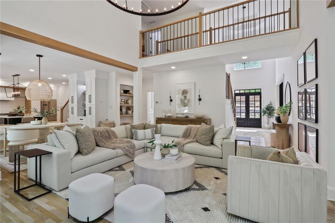
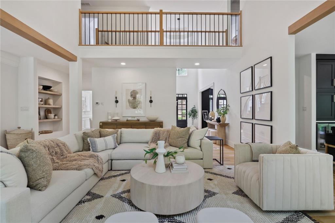
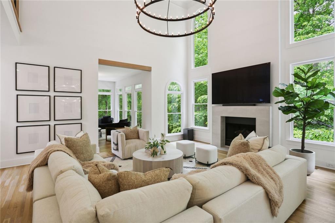
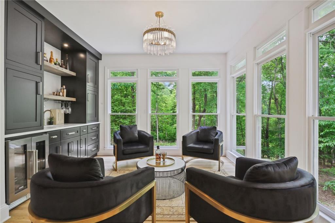
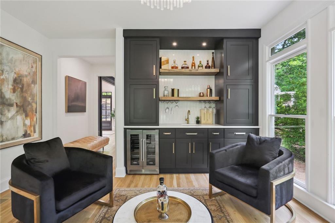
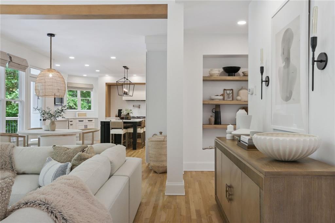
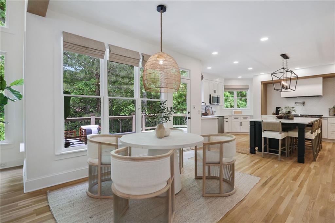
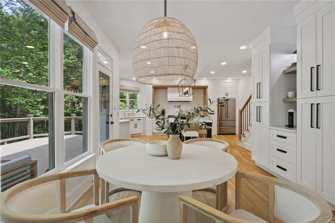
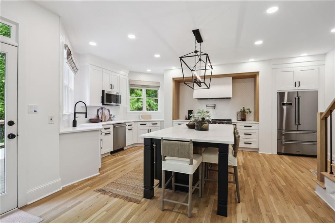
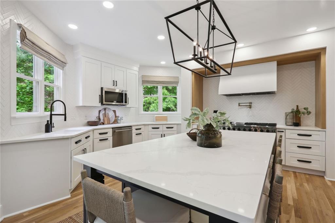
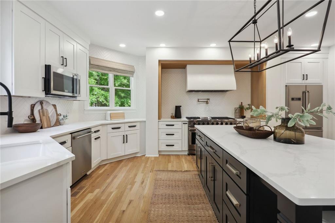
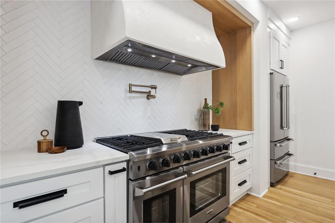
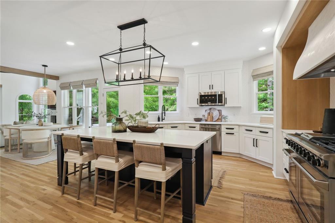
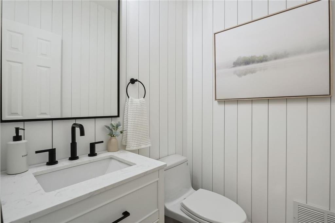
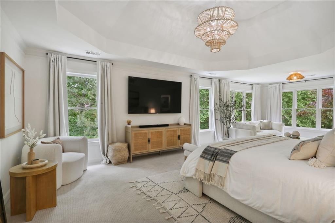
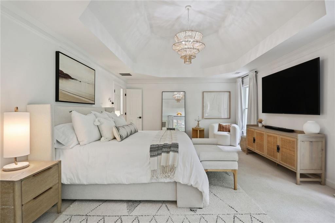
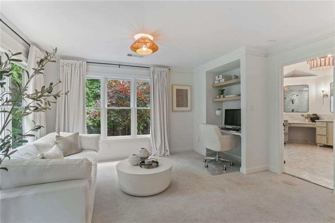
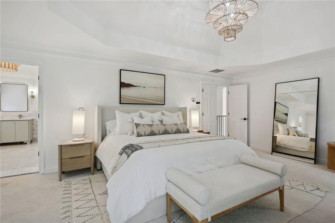
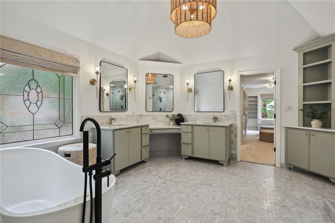
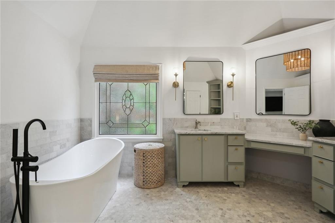
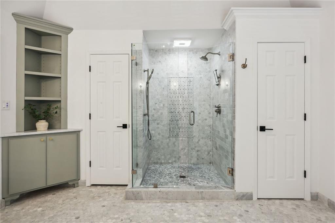
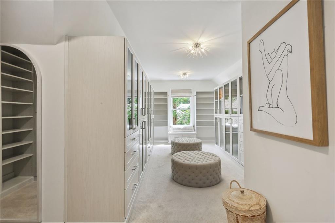
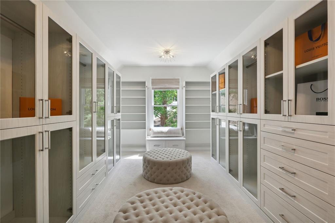
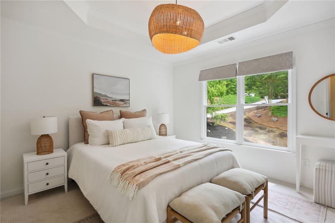
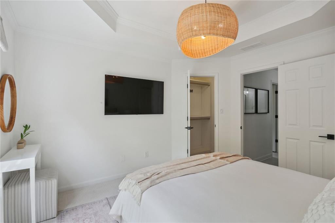
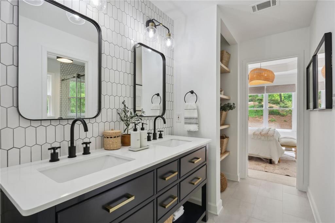
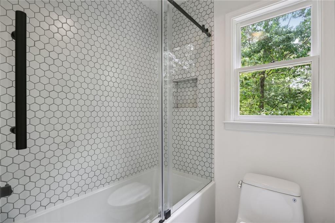
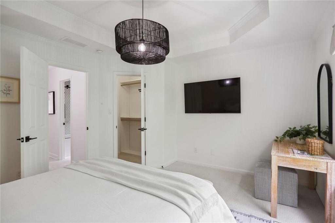
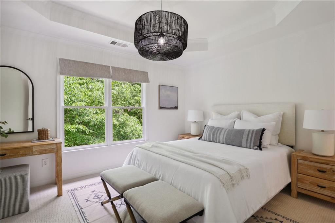
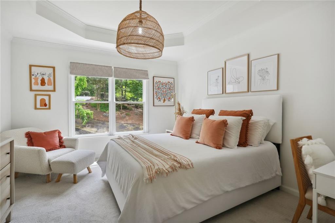
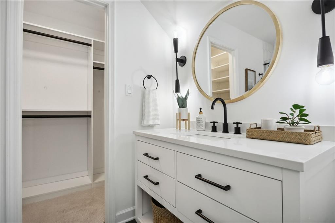
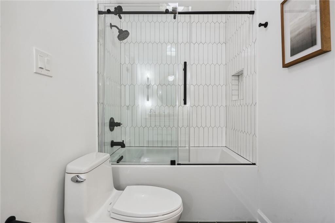
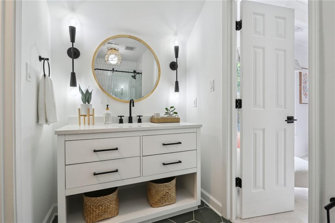
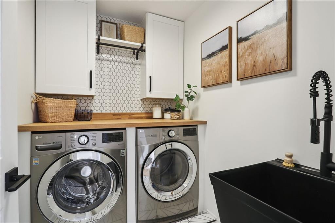
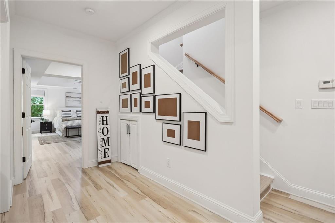
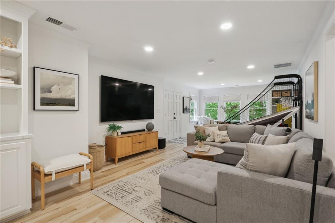
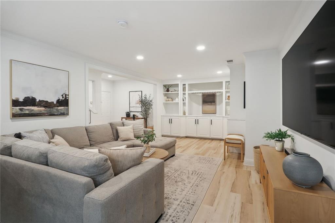
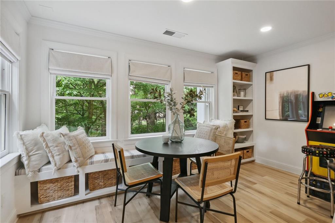
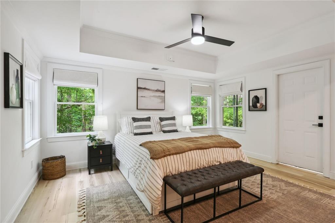
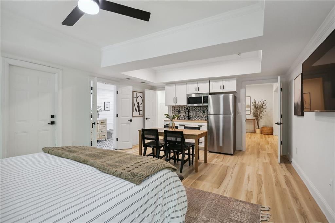
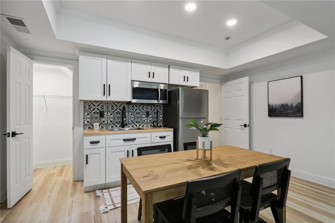
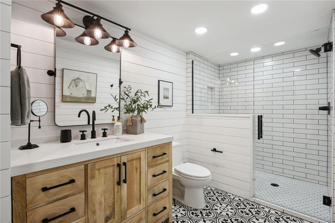
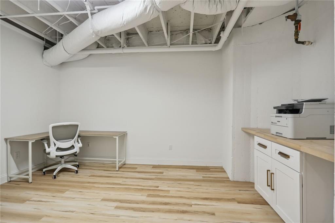
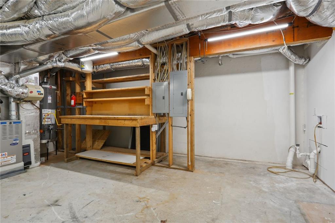
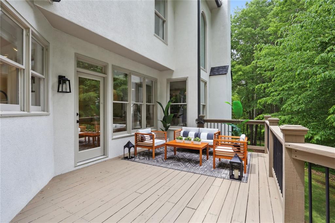
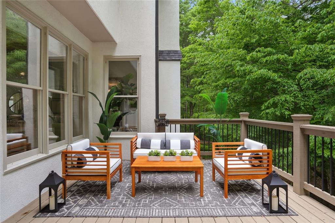
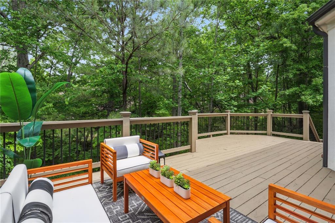
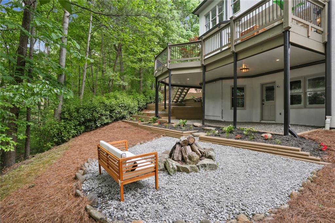
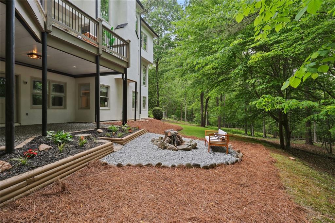
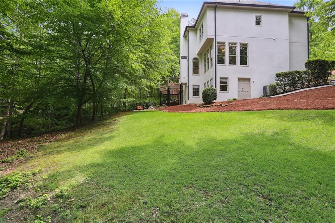
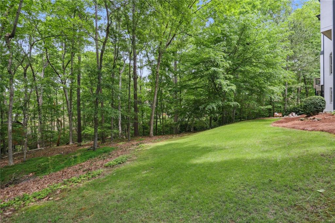
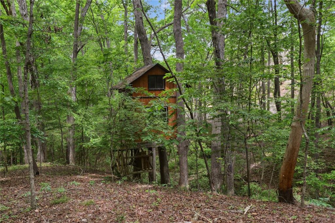
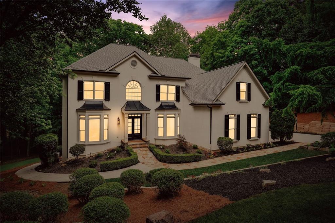
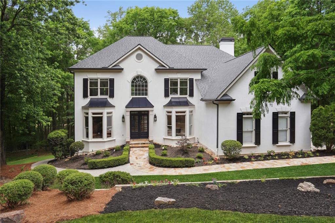
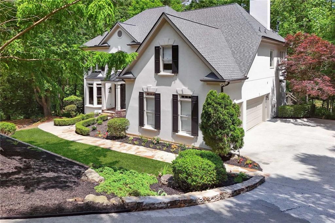
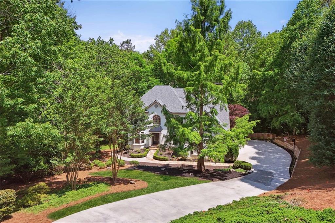
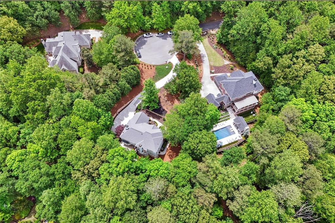
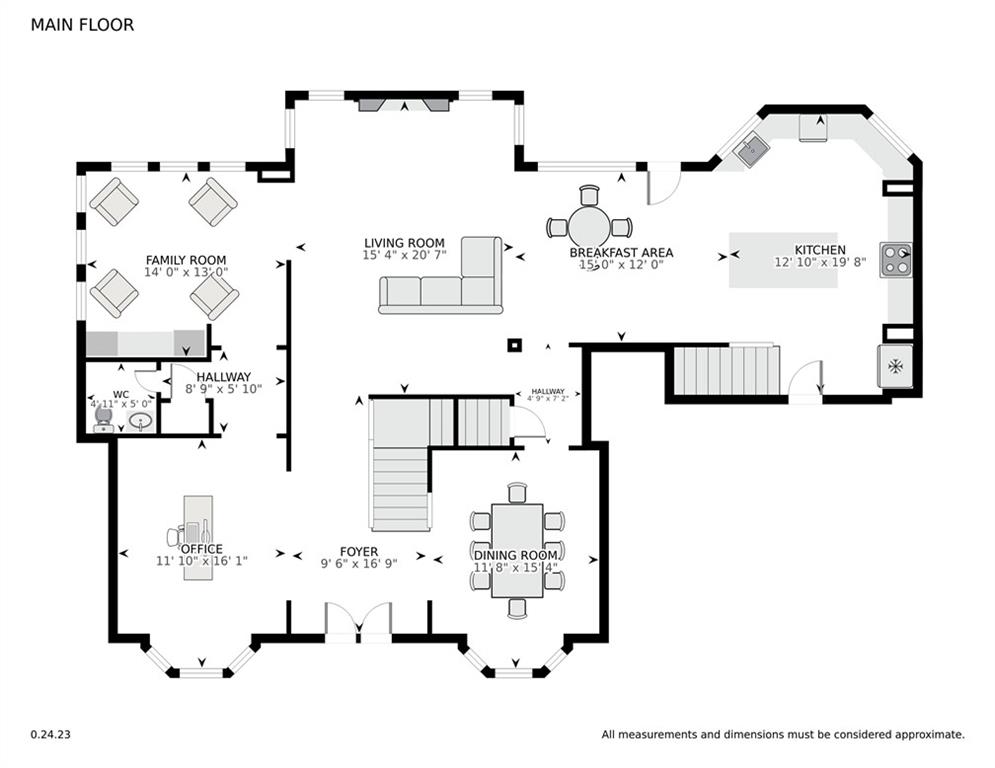
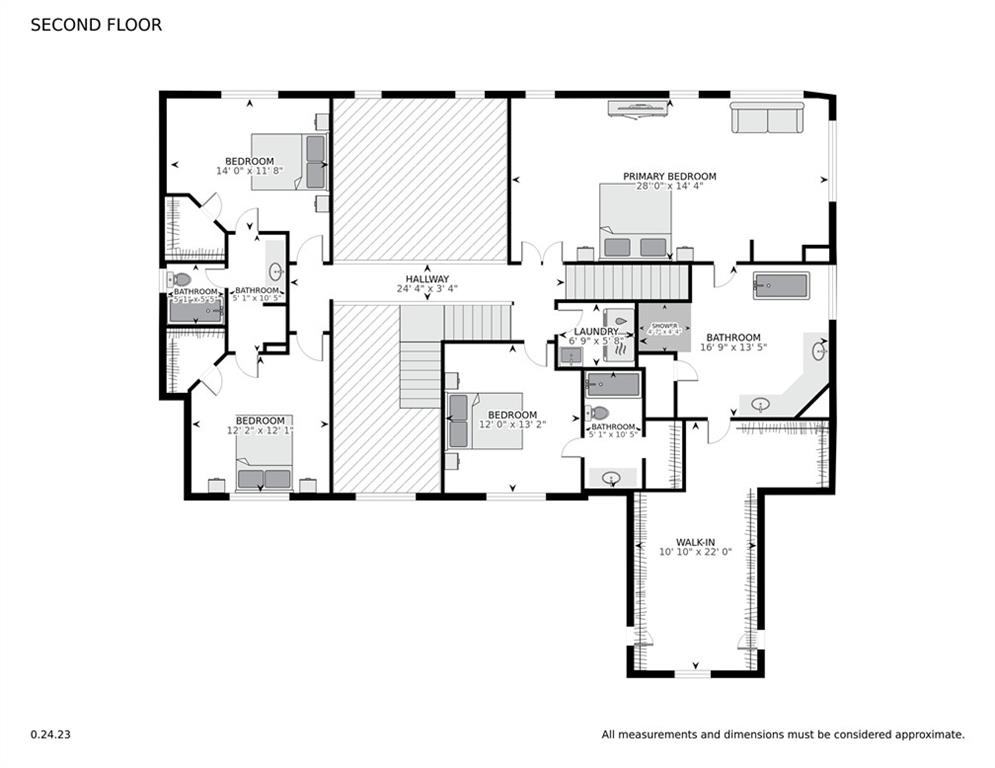
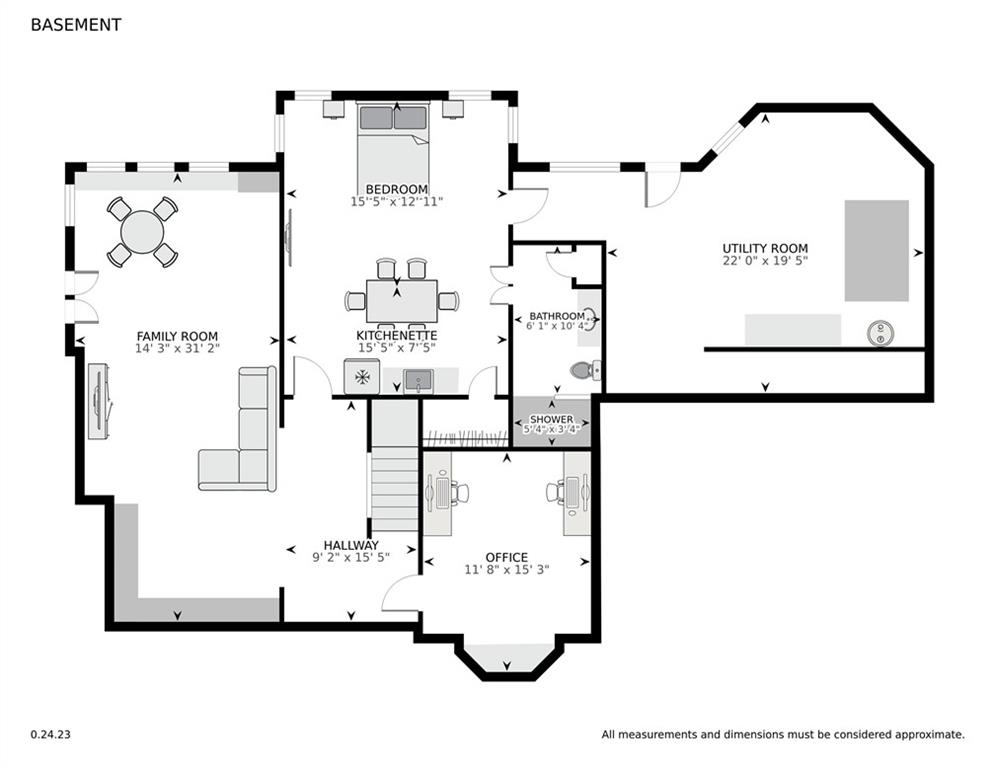
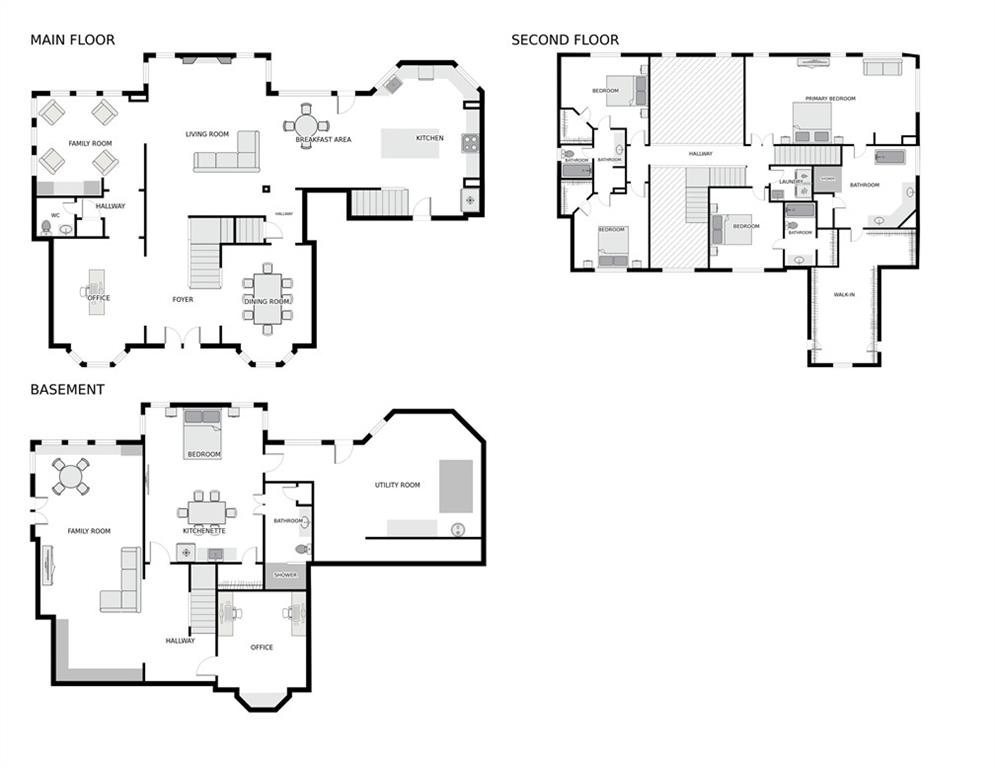
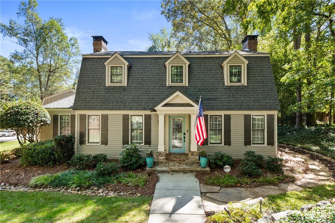
 MLS# 408048729
MLS# 408048729 