Viewing Listing MLS# 383680788
Roswell, GA 30075
- 7Beds
- 5Full Baths
- 1Half Baths
- N/A SqFt
- 2012Year Built
- 0.69Acres
- MLS# 383680788
- Residential
- Single Family Residence
- Active
- Approx Time on Market6 months, 10 days
- AreaN/A
- CountyFulton - GA
- Subdivision Lake Charles Estates
Overview
Spacious luxury home and Nature Retreat right in the heart of downtown Roswell. GA. This custom craftsman home was built by the builder for his family and offers the convenience of city life while also providing a private picture perfect wildlife habitat unlike any other home in the area.This house has space for just about anything you could imagine. Beautiful designer kitchen and open floor plan. For guests or work-from-home needs, a guest bedroom and executive office on the main floor offer both comfort and functionality. Descend to the terrace level, where 12-foot ceilings and multiple media rooms offer unlimited options for entertainment, recreation, and leisure. Along with the spacious entertainment rooms, the lower level also offers a large home gym, 2 large bedrooms, a full designer bathroom, loads of additional space for storage or creativity, and a separate entrance. Also located on the lower level is an outdoor sitting area complete with custom fire pit and scenic views. Whether you're hosting game nights, staying fit in the gym, or simply seeking additional storage space, this lower level has it all. Outside, discover your own private oasis, where the backyard overlooks four acres of lush forest and a tranquil creek. Nature enthusiasts will delight in the abundance of wildlife. Golf cart, walk, or bicycle to Canton Street, Roswell Area Park, and a number of other destinations. For those with children, this is the perfect home. It walking distance to all the top-rated public and private schools as well as practice fields and recreational activities. Rather than driving back and forth between school, practices, and events, you are close enough to take the 3 min drive or use pedestrian transportation. Dreaming of a pool? architect engineer has already drawn up the plans and soil testing complete. Don't miss your chance to make this immaculate home yours. Priced below recent appraisal. Instant equity. Schedule a showing today and experience luxury living at its finest!
Association Fees / Info
Hoa: No
Community Features: None
Bathroom Info
Main Bathroom Level: 1
Halfbaths: 1
Total Baths: 6.00
Fullbaths: 5
Room Bedroom Features: Oversized Master
Bedroom Info
Beds: 7
Building Info
Habitable Residence: No
Business Info
Equipment: Irrigation Equipment
Exterior Features
Fence: Back Yard
Patio and Porch: Deck, Front Porch
Exterior Features: None
Road Surface Type: Paved
Pool Private: No
County: Fulton - GA
Acres: 0.69
Pool Desc: None
Fees / Restrictions
Financial
Original Price: $1,650,000
Owner Financing: No
Garage / Parking
Parking Features: Garage, Garage Faces Side, Kitchen Level
Green / Env Info
Green Energy Generation: None
Handicap
Accessibility Features: None
Interior Features
Security Ftr: Carbon Monoxide Detector(s), Fire Alarm
Fireplace Features: Great Room
Levels: Three Or More
Appliances: Dishwasher, Disposal, Gas Cooktop, Microwave, Refrigerator, Self Cleaning Oven
Laundry Features: Laundry Room, Sink, Upper Level
Interior Features: Beamed Ceilings, Bookcases, Coffered Ceiling(s), Crown Molding, High Ceilings 9 ft Main, High Ceilings 10 ft Lower, High Speed Internet, Recessed Lighting, Tray Ceiling(s), Walk-In Closet(s)
Flooring: Ceramic Tile, Concrete, Hardwood
Spa Features: None
Lot Info
Lot Size Source: Public Records
Lot Features: Back Yard, Front Yard, Sloped
Lot Size: x
Misc
Property Attached: No
Home Warranty: No
Open House
Other
Other Structures: None
Property Info
Construction Materials: Brick 3 Sides
Year Built: 2,012
Property Condition: Resale
Roof: Shingle
Property Type: Residential Detached
Style: Craftsman, Farmhouse
Rental Info
Land Lease: No
Room Info
Kitchen Features: Breakfast Room, Cabinets White, Eat-in Kitchen, Keeping Room, Kitchen Island, Pantry Walk-In, View to Family Room
Room Master Bathroom Features: Double Vanity,Separate Tub/Shower,Soaking Tub
Room Dining Room Features: Butlers Pantry,Separate Dining Room
Special Features
Green Features: Insulation
Special Listing Conditions: None
Special Circumstances: None
Sqft Info
Building Area Total: 6674
Building Area Source: Appraiser
Tax Info
Tax Amount Annual: 4820
Tax Year: 2,023
Tax Parcel Letter: 12-1681-0306-006-7
Unit Info
Utilities / Hvac
Cool System: Ceiling Fan(s), Central Air
Electric: None
Heating: Central
Utilities: Cable Available, Electricity Available, Natural Gas Available, Underground Utilities, Water Available
Sewer: Septic Tank
Waterfront / Water
Water Body Name: None
Water Source: Public
Waterfront Features: None
Directions
GPS CompatibleListing Provided courtesy of Keller Williams Realty Atl North
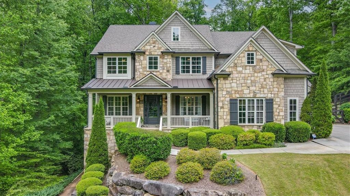
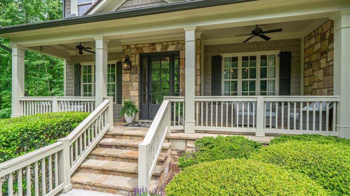
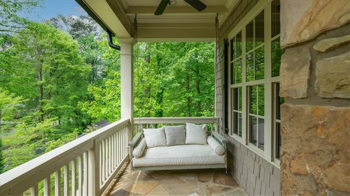
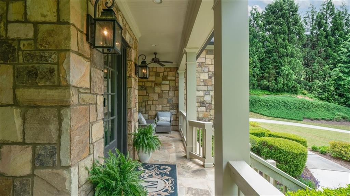
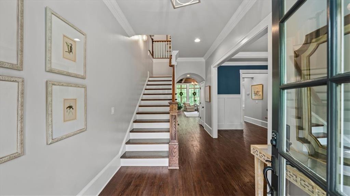
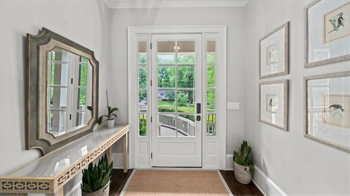
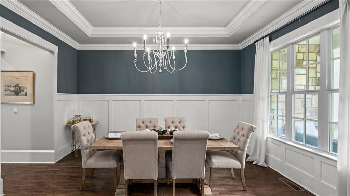
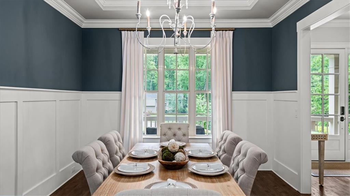
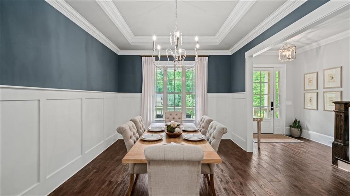
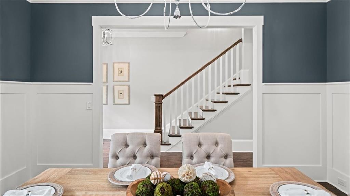
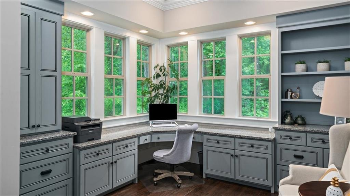
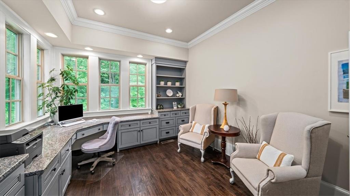
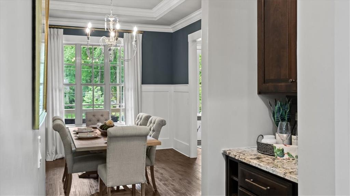
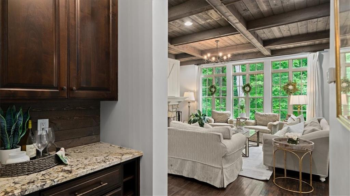
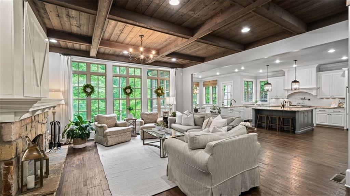
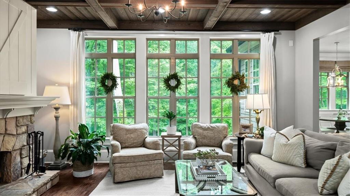
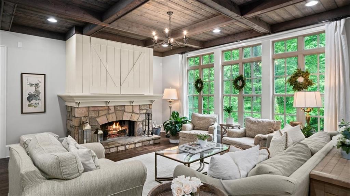
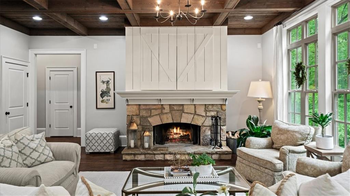
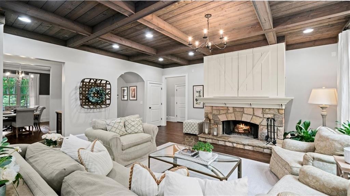
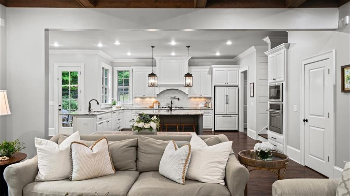
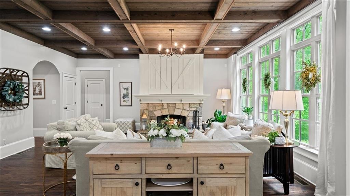
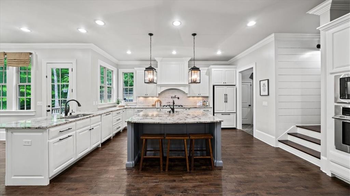
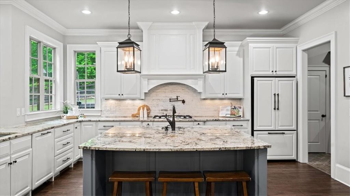
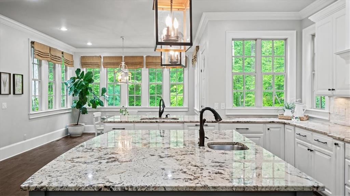
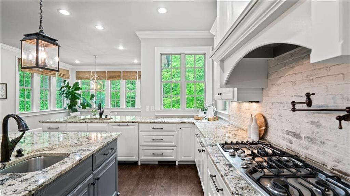
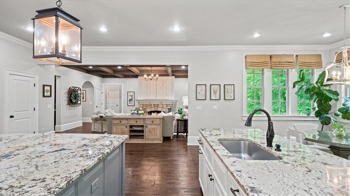
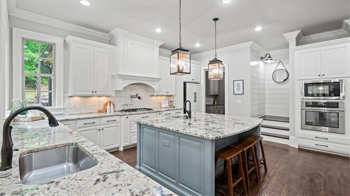
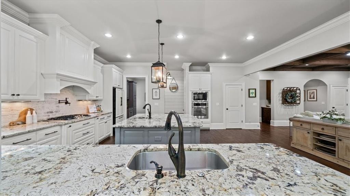
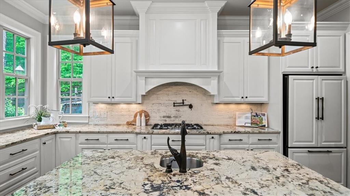
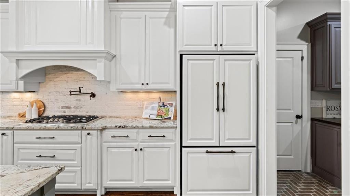
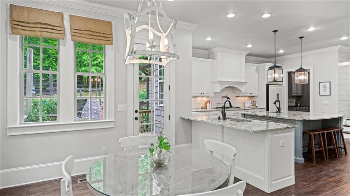
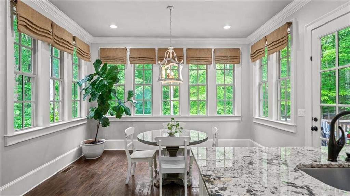
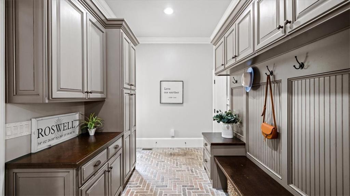
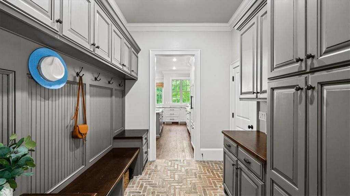
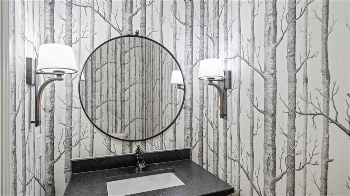
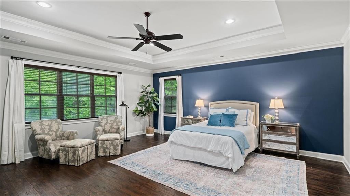
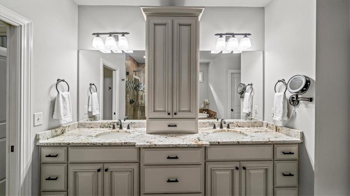
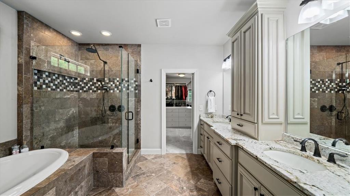
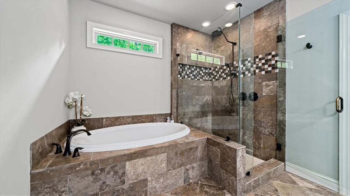
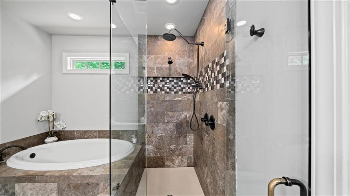
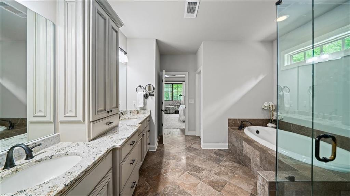
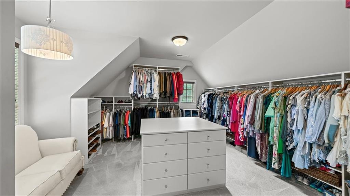
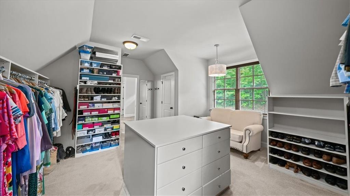
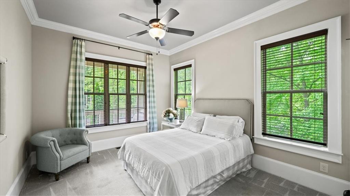
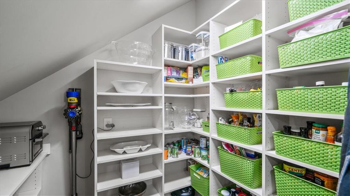
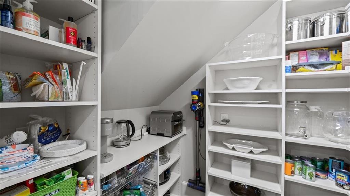
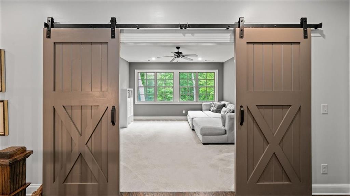
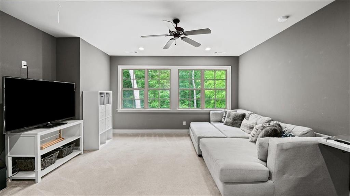
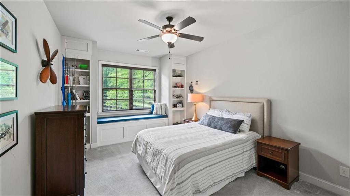
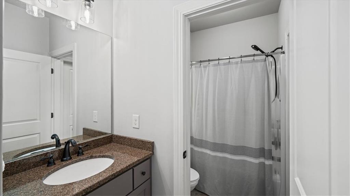
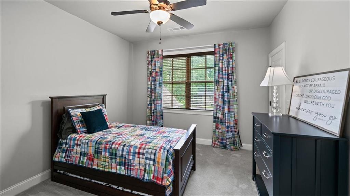
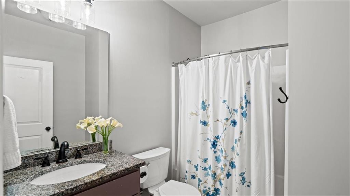
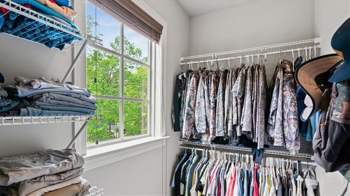
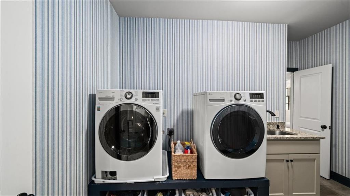
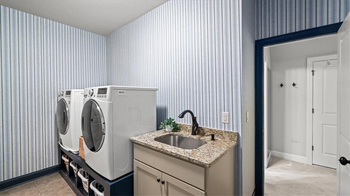
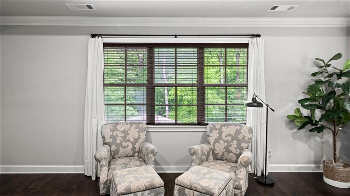
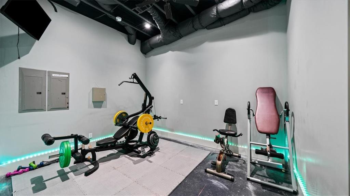
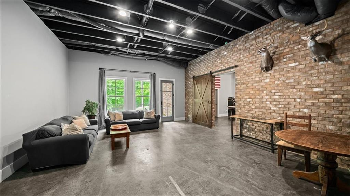
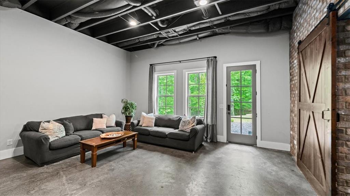
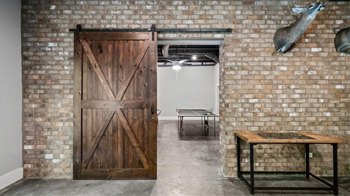
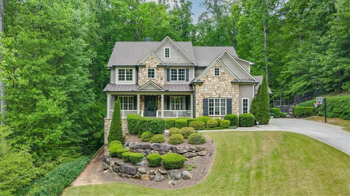
 MLS# 407175610
MLS# 407175610