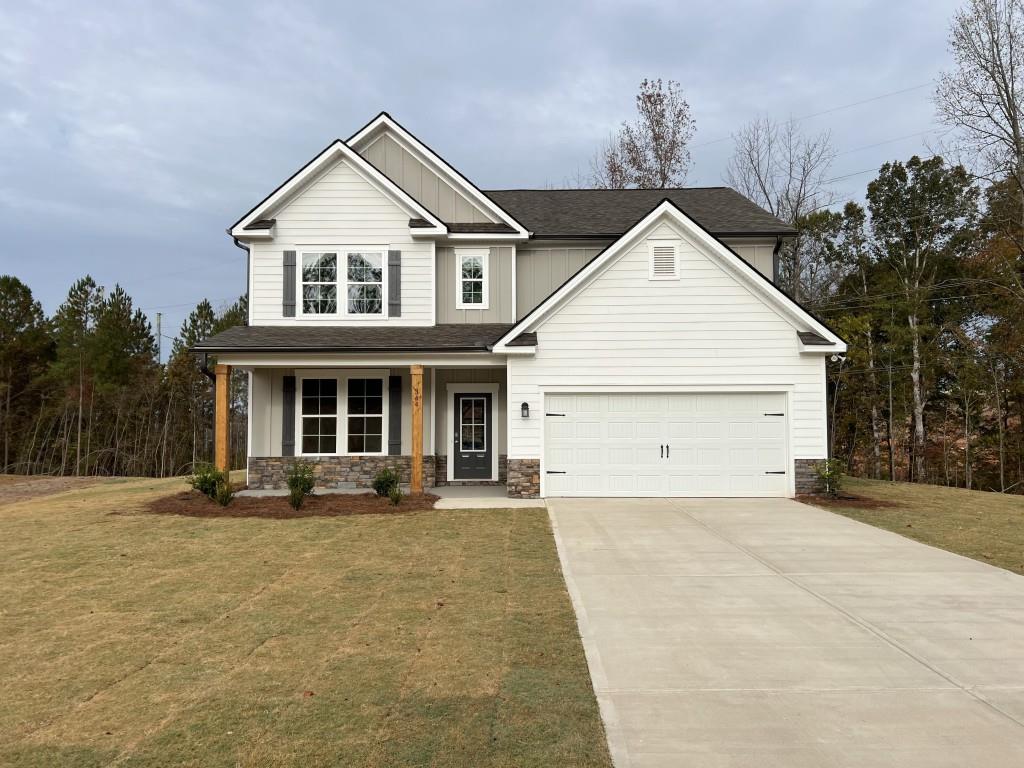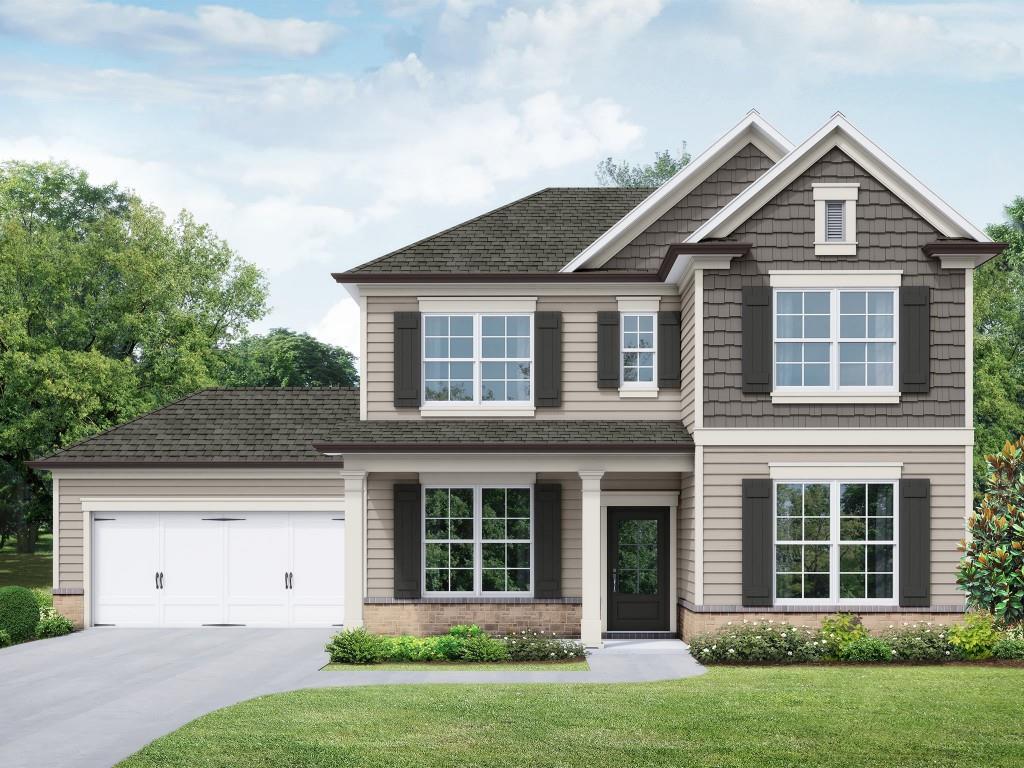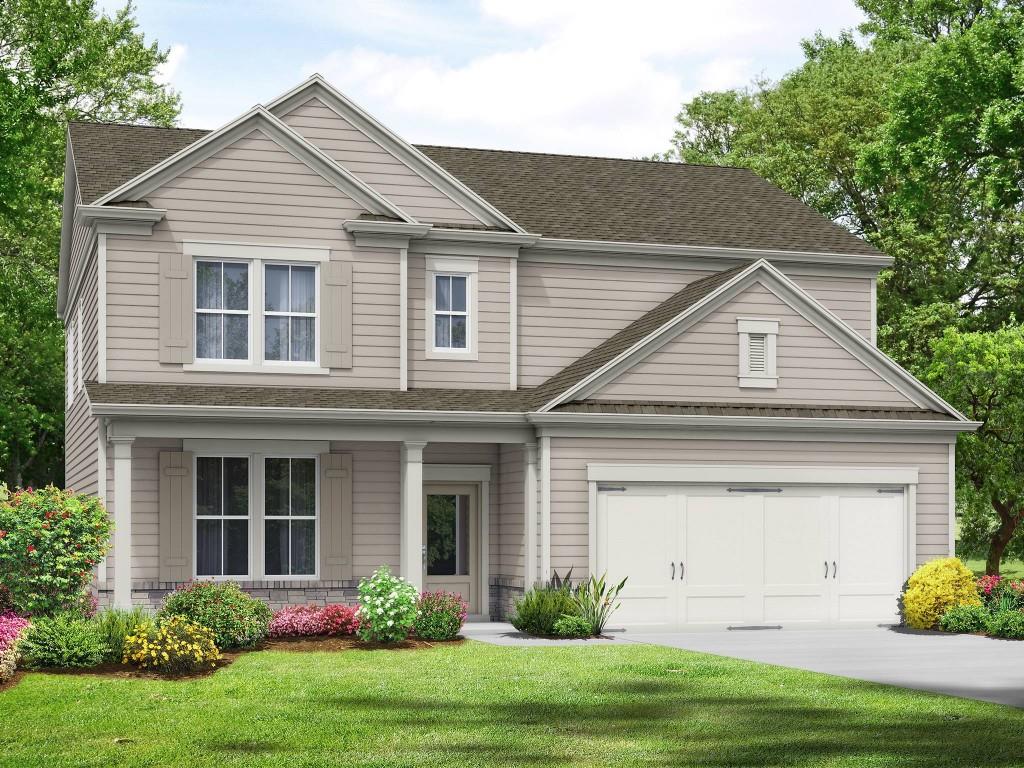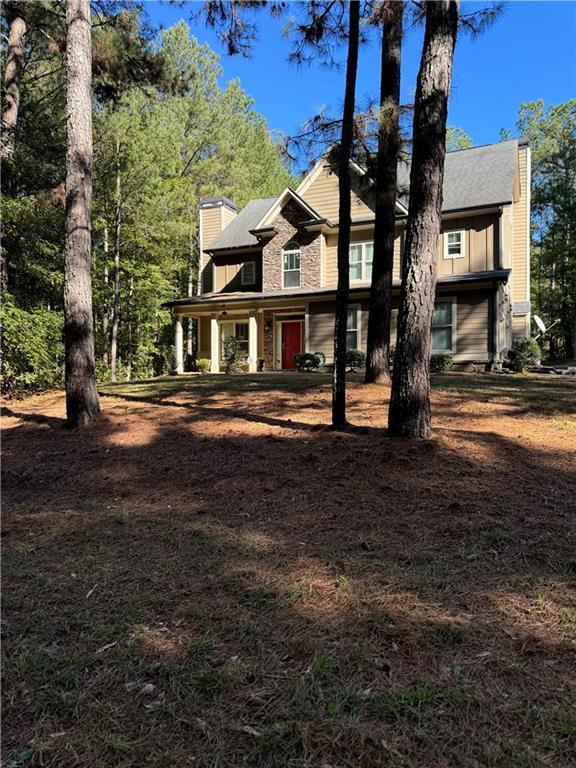Viewing Listing MLS# 384453245
Monroe, GA 30655
- 3Beds
- 2Full Baths
- 1Half Baths
- N/A SqFt
- 2021Year Built
- 0.61Acres
- MLS# 384453245
- Residential
- Single Family Residence
- Active
- Approx Time on Market6 months, 5 days
- AreaN/A
- CountyWalton - GA
- Subdivision The Oaks at Alcovy
Overview
Ready To Move In! Why wait? Beautiful Recently Built Farmhouse Style large Ranch home inside a newly developed subdivision. The house sits on over a half-acre lot with privacy and trees loaded on the far back of the yard. Storage shed located in the back of the home in the backyard to be used as you desire. The house has a fabulous covered front entryway adjacent to a large covered rocking chair front porch looking out onto a beautiful white rock garden... The Master is located on the main, it includes 3 bedrooms and a 2.5 bath. The kitchen is loaded with white cabinets and has amazing dark gray granite countertops with stainless steel appliances and a large center island with a farm sink and stainless faucet adjacent to the dishwasher installed into the island. There is an Open view concept from the kitchen to the family room, family room has a masonry-built dark red brick that matches the brick that's located on the outside of the house on the fireplace with logs that's easy to fire up on a chilly or cozy night, a separate 12-seat possibility dining room, with easy access from the kitchen or front entrance. 2 carpeted bedrooms with tandem bathroom entry doors from each bedroom that has wall to wall mirror over double vanities with a combo bath and shower with the toilet inside a separate door entrance closeted enclosure divided for privacy, there is a combo mud room/laundry room that leads through the master closet adjacent to the Master suite for easy access into the master bath loaded with a double shower, separate soaking tub and his and her separate vanities and linen closet. The master is loaded with windows for sunlight and a high ceiling. There is a fantastic Doggie shower located in the garage for grooming your favorite pet member. Don't miss the covered Patio that leads out from the family room surrounded by the white fence for enclosure. and privacy from the huge yard to watch or feel the sun go down or come up. The house has a 3-zone landscape sprinkler system to help keep the lawn beautiful all year long. The owner also had installed emergency powered lights for power outages or storms for extra safety if or whenever needed so you're ready. Put this home listing on your list for ""don't miss quick. make an appointment through showtime today.
Association Fees / Info
Hoa: 1
Community Features: Curbs, Homeowners Assoc
Bathroom Info
Main Bathroom Level: 2
Halfbaths: 1
Total Baths: 3.00
Fullbaths: 2
Room Bedroom Features: Master on Main
Bedroom Info
Beds: 3
Building Info
Habitable Residence: Yes
Business Info
Equipment: None
Exterior Features
Fence: Back Yard, Wood
Patio and Porch: Covered, Front Porch, Patio
Exterior Features: Rain Gutters, Storage
Road Surface Type: Paved
Pool Private: No
County: Walton - GA
Acres: 0.61
Pool Desc: None
Fees / Restrictions
Financial
Original Price: $495,000
Owner Financing: Yes
Garage / Parking
Parking Features: Attached, Garage, Garage Door Opener, Garage Faces Front, Kitchen Level, Level Driveway, See Remarks
Green / Env Info
Green Energy Generation: None
Handicap
Accessibility Features: Accessible Closets, Accessible Bedroom, Central Living Area, Accessible Doors, Accessible Entrance
Interior Features
Security Ftr: Carbon Monoxide Detector(s), Security Lights
Fireplace Features: Factory Built, Family Room, Gas Log, Gas Starter, Masonry, Raised Hearth
Levels: One
Appliances: Dishwasher, Gas Oven, Gas Water Heater, Microwave
Laundry Features: Laundry Room, Main Level
Interior Features: Cathedral Ceiling(s), Double Vanity, Entrance Foyer 2 Story, High Ceilings 10 ft Main, High Speed Internet, Tray Ceiling(s), Walk-In Closet(s)
Flooring: Carpet, Vinyl
Spa Features: None
Lot Info
Lot Size Source: Public Records
Lot Features: Back Yard, Front Yard, Landscaped, Level
Lot Size: x x
Misc
Property Attached: No
Home Warranty: Yes
Open House
Other
Other Structures: Shed(s),Storage
Property Info
Construction Materials: Cement Siding, HardiPlank Type
Year Built: 2,021
Property Condition: Resale
Roof: Other
Property Type: Residential Detached
Style: Craftsman, Farmhouse, Ranch
Rental Info
Land Lease: Yes
Room Info
Kitchen Features: Cabinets White, Kitchen Island, Pantry Walk-In, Stone Counters, View to Family Room
Room Master Bathroom Features: Double Vanity,Separate Tub/Shower,Soaking Tub,Vaul
Room Dining Room Features: Seats 12+,Separate Dining Room
Special Features
Green Features: None
Special Listing Conditions: None
Special Circumstances: None
Sqft Info
Building Area Total: 2237
Building Area Source: Public Records
Tax Info
Tax Amount Annual: 397
Tax Year: 2,023
Tax Parcel Letter: N076L00000040000
Unit Info
Utilities / Hvac
Cool System: Ceiling Fan(s), Central Air
Electric: 220 Volts
Heating: Heat Pump
Utilities: Cable Available, Electricity Available, Natural Gas Available, Phone Available, Water Available
Sewer: Septic Tank
Waterfront / Water
Water Body Name: None
Water Source: Public
Waterfront Features: None
Directions
I-20 EAST TO EXIT 82 MAKE A RIGHT AMD PROCEED DOWN TO WHITE OAK WAY THE SUBDIVISION IS ON THE LEFT-HAND SIDE LOCATION IN MONROE GA (GPS CAPABILITIES ARE AVAILABLE)Listing Provided courtesy of Maximum One Greater Atlanta Realtors
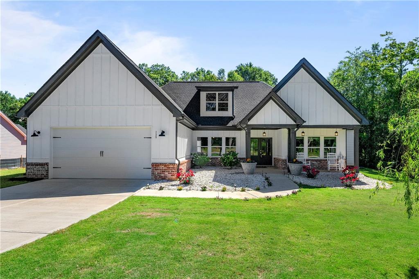
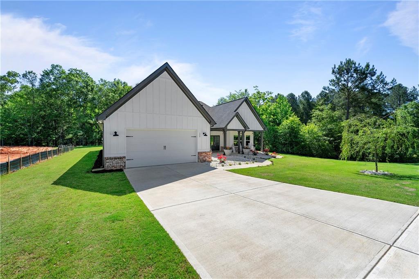
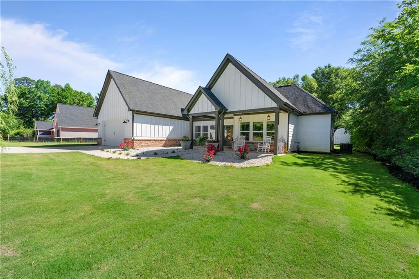
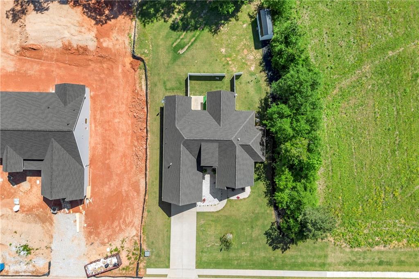
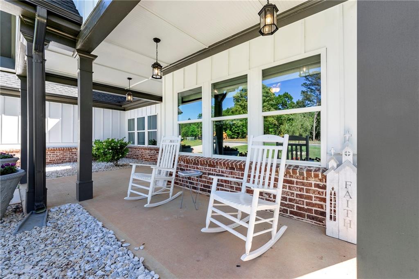
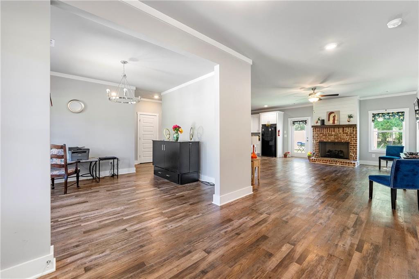
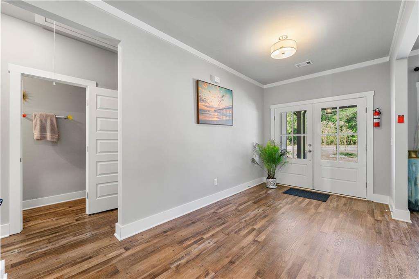
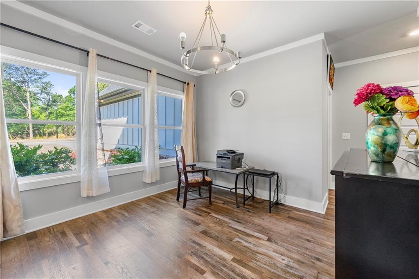
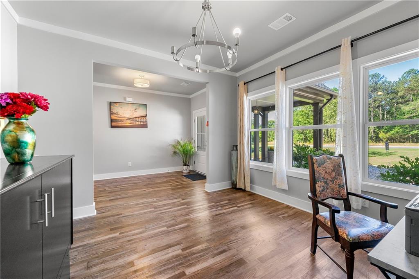
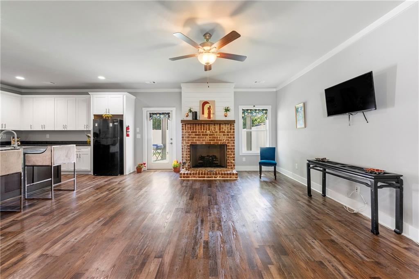
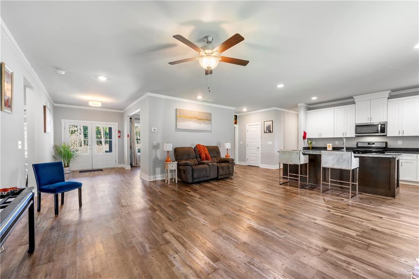
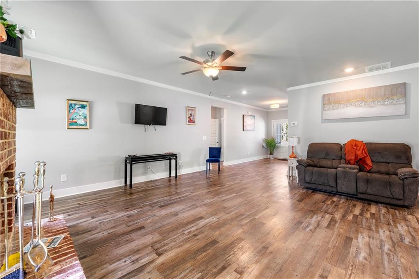
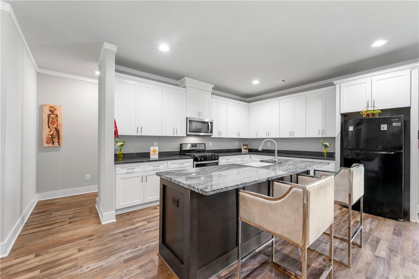
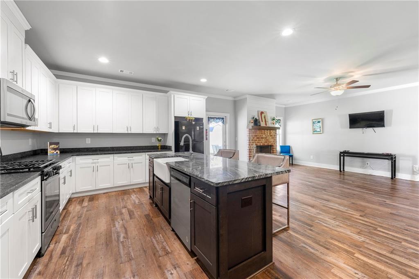
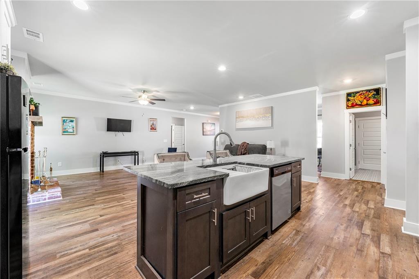
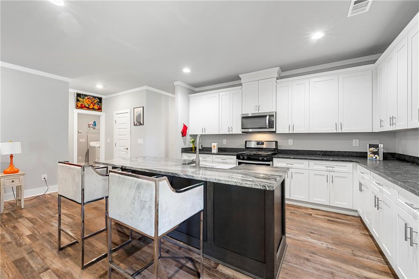
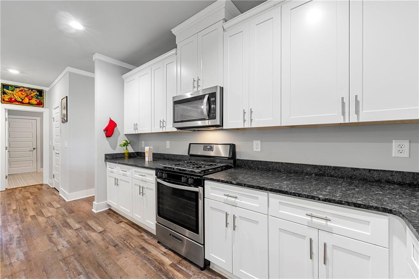
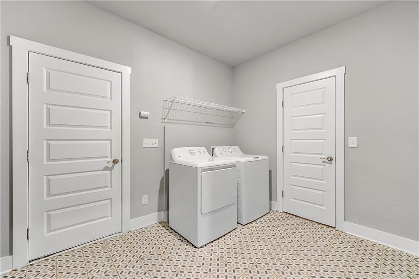
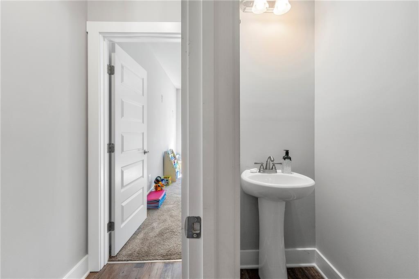
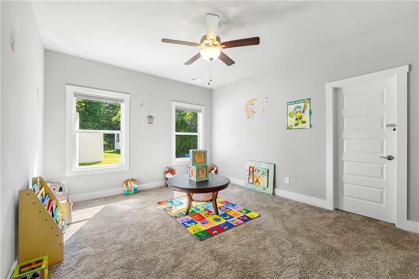
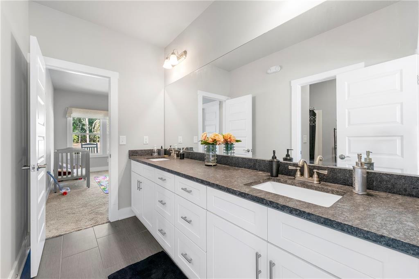
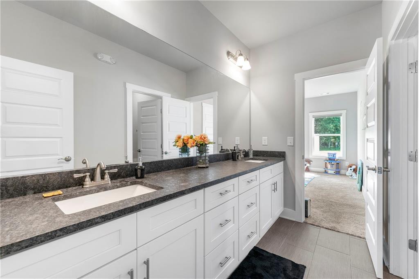
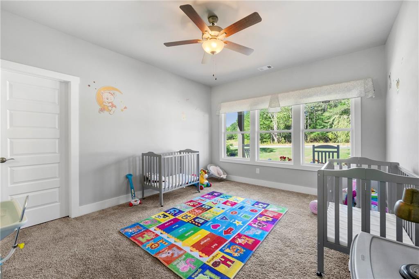
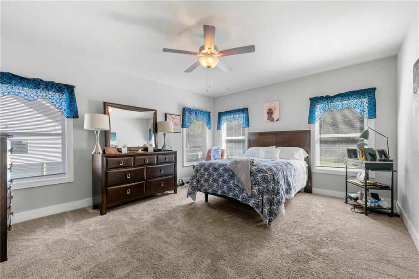
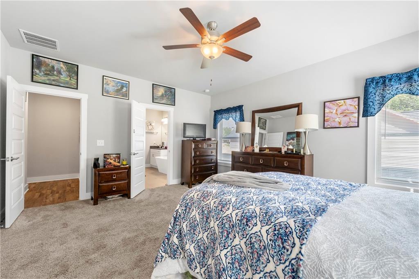
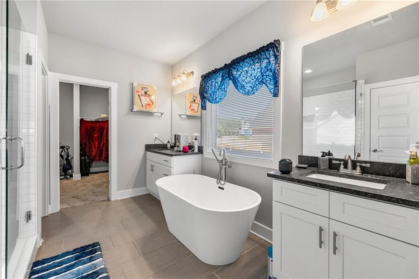
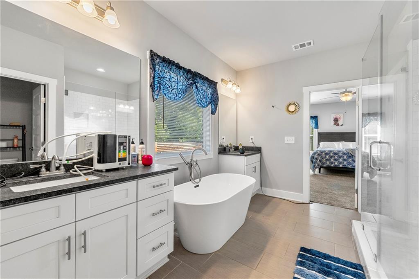
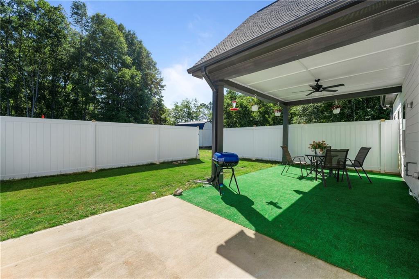
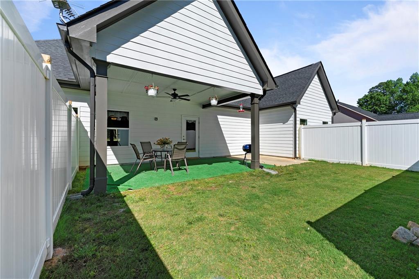
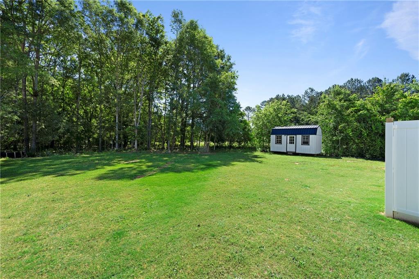
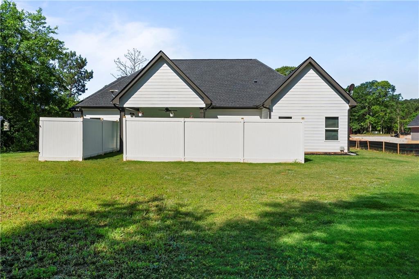
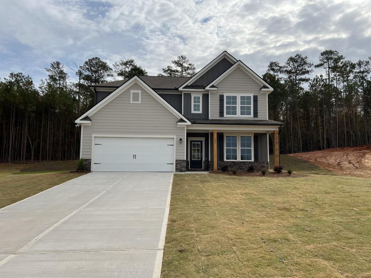
 MLS# 411421454
MLS# 411421454 