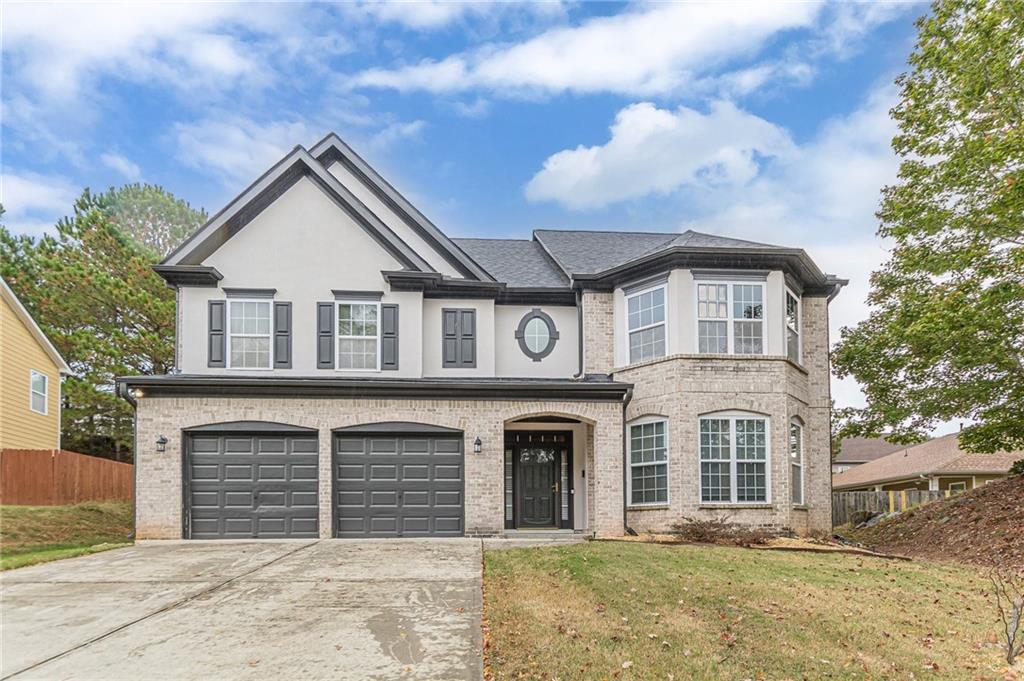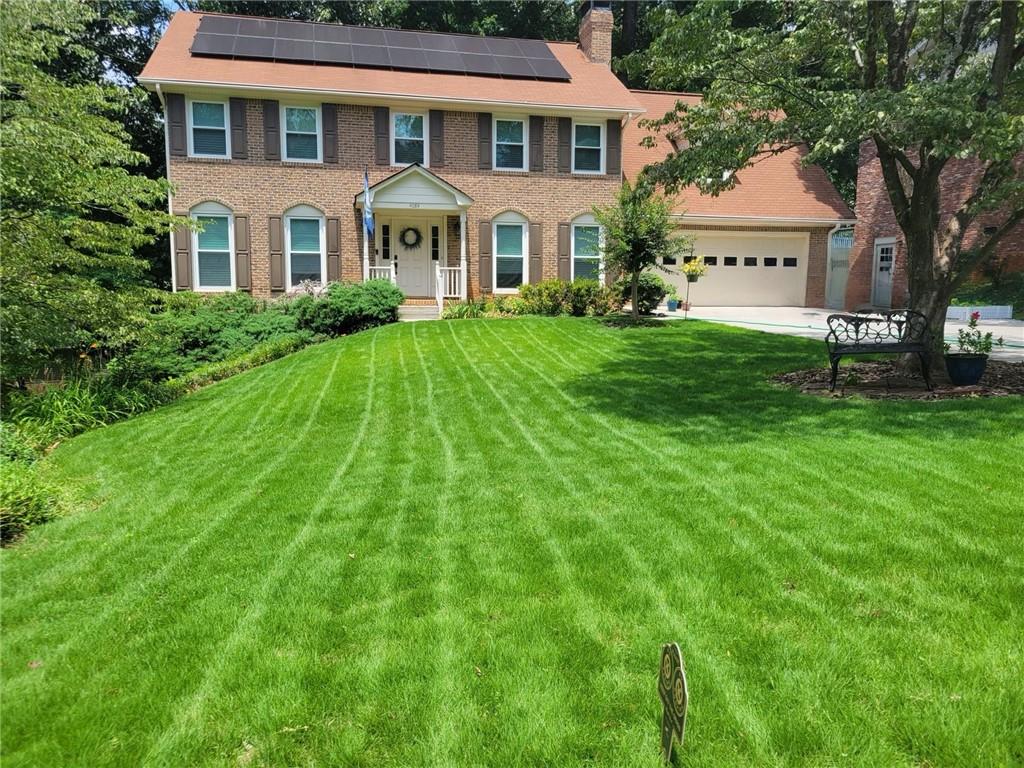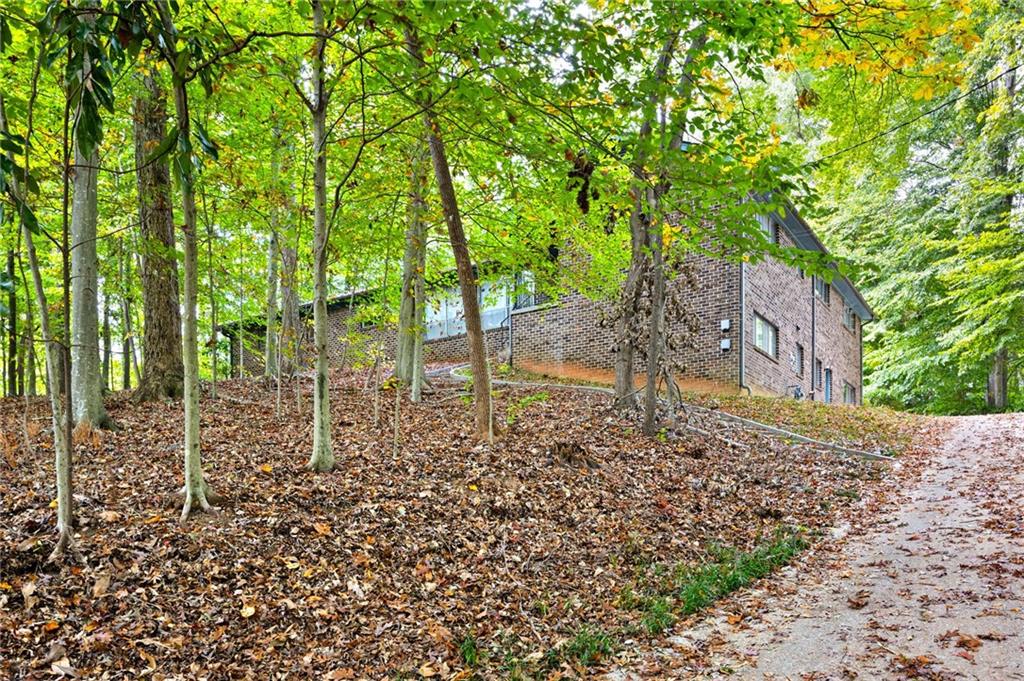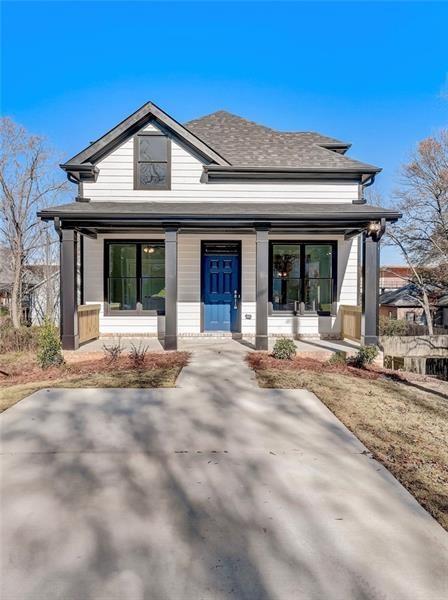Viewing Listing MLS# 384208826
Atlanta, GA 30310
- 4Beds
- 3Full Baths
- N/AHalf Baths
- N/A SqFt
- 1955Year Built
- 0.20Acres
- MLS# 384208826
- Residential
- Single Family Residence
- Active
- Approx Time on Market6 months, 4 days
- AreaN/A
- CountyFulton - GA
- Subdivision Westwood Terrace
Overview
Experience the epitome of luxury living in this stunning contemporary masterpiece! Situated in a prestigious neighborhood, this architectural marvel boasts unparalleled craftsmanship and exquisite design throughout. This spacious residence features 4 bedrooms, 3 bathrooms, and expansive living areas bathed in natural light. The sleek gourmet kitchen is a chef's dream, complete with top-of-the-line appliances and custom cabinetry. Retreat to the lavish master suite with a spa-like ensuite bath and private balcony offering breathtaking views. Custome built Walk-In Closet in Master suite. Entertain in style in the expansive outdoor area. With every detail meticulously curated, this luxury contemporary home offers a lifestyle of opulence and sophistication. Don't miss the chance to make this dream home yours - schedule your private tour today!
Association Fees / Info
Hoa: No
Community Features: None
Bathroom Info
Main Bathroom Level: 1
Total Baths: 3.00
Fullbaths: 3
Room Bedroom Features: Oversized Master
Bedroom Info
Beds: 4
Building Info
Habitable Residence: Yes
Business Info
Equipment: None
Exterior Features
Fence: Back Yard
Patio and Porch: Deck
Exterior Features: Balcony
Road Surface Type: Asphalt
Pool Private: No
County: Fulton - GA
Acres: 0.20
Pool Desc: None
Fees / Restrictions
Financial
Original Price: $550,000
Owner Financing: Yes
Garage / Parking
Parking Features: Driveway
Green / Env Info
Green Energy Generation: None
Handicap
Accessibility Features: None
Interior Features
Security Ftr: Smoke Detector(s)
Fireplace Features: None
Levels: Two
Appliances: Dishwasher
Laundry Features: In Hall, Laundry Room
Interior Features: Smart Home, Walk-In Closet(s)
Flooring: Hardwood, Wood
Spa Features: None
Lot Info
Lot Size Source: Public Records
Lot Features: Back Yard, Front Yard, Level
Lot Size: x
Misc
Property Attached: No
Home Warranty: Yes
Open House
Other
Other Structures: None
Property Info
Construction Materials: Brick
Year Built: 1,955
Property Condition: Resale
Roof: Composition
Property Type: Residential Detached
Style: Contemporary
Rental Info
Land Lease: Yes
Room Info
Kitchen Features: Breakfast Bar, Eat-in Kitchen, Kitchen Island, Pantry
Room Master Bathroom Features: Double Vanity,Separate Tub/Shower,Soaking Tub
Room Dining Room Features: Open Concept
Special Features
Green Features: None
Special Listing Conditions: None
Special Circumstances: None
Sqft Info
Building Area Total: 2284
Building Area Source: Owner
Tax Info
Tax Amount Annual: 6011
Tax Year: 2,023
Tax Parcel Letter: 14-0171-0006-025-5
Unit Info
Utilities / Hvac
Cool System: Central Air
Electric: None
Heating: Central
Utilities: Electricity Available, Natural Gas Available, Water Available
Sewer: Public Sewer
Waterfront / Water
Water Body Name: None
Water Source: Public
Waterfront Features: None
Schools
Elem: Tuskegee Airman Global Academy
Middle: Herman J. Russell West End Academy
High: Booker T. Washington
Directions
Take exit 54 for Langhorn St 0.2 mi Turn left onto Langhorn St SW 0.6 mi Turn right 112 ft Slight right onto Ralph David Abernathy Blvd 259 ft Continue onto Cascade Ave SW Pass by Popeyes Louisiana Kitchen (on the left) 0.2 mi Turn right onto Rogers Ave SW Destination will be on the left 0.7 mi 1846 Rogers Ave SW, Atlanta, GA 30310Listing Provided courtesy of Keller Williams Realty Peachtree Rd.
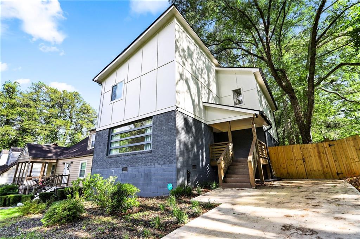
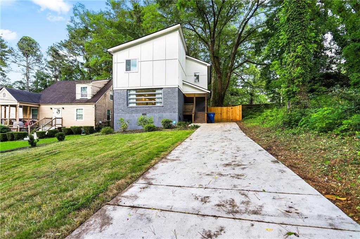
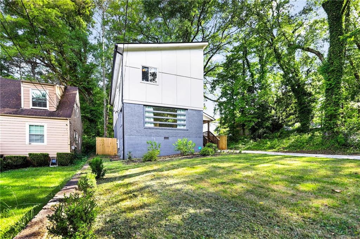
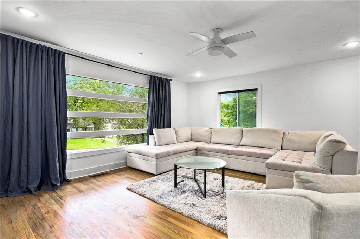
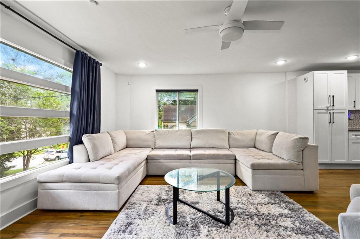
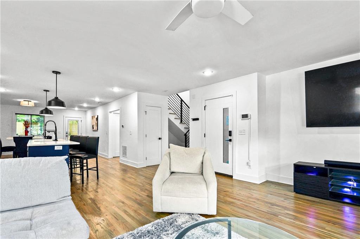
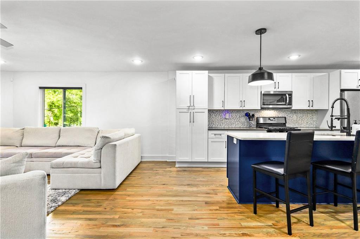
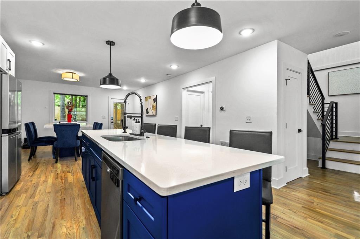
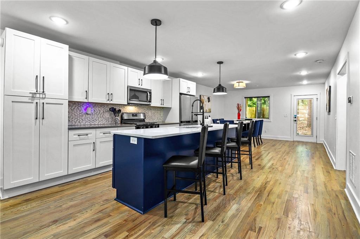
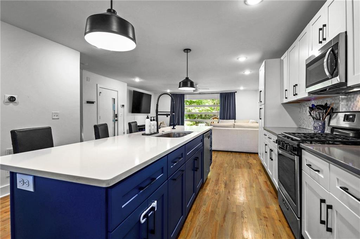
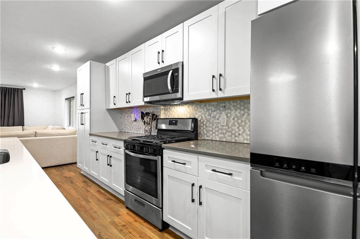
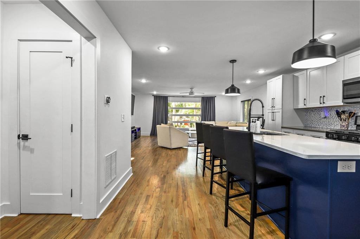
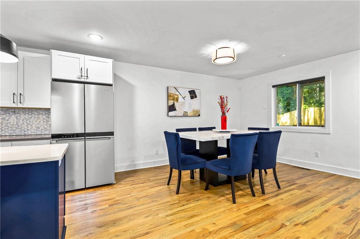
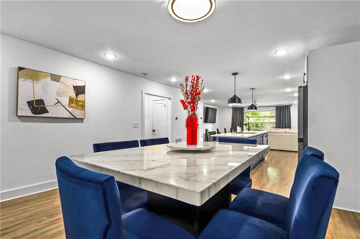
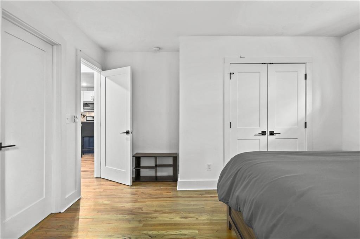
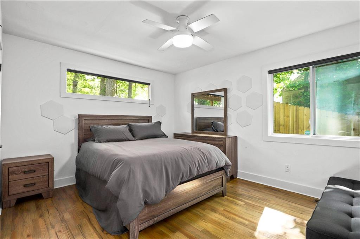
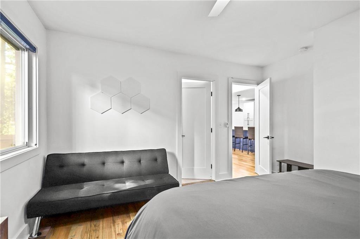
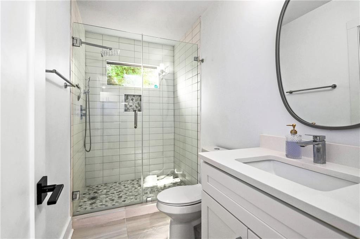
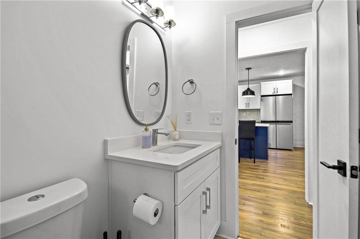
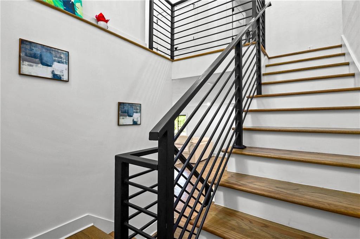
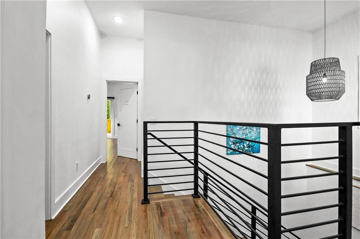
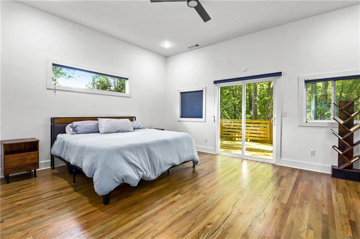
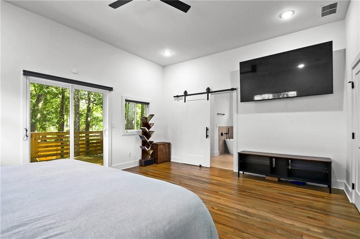
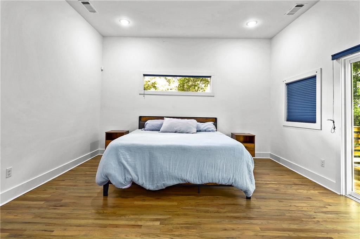
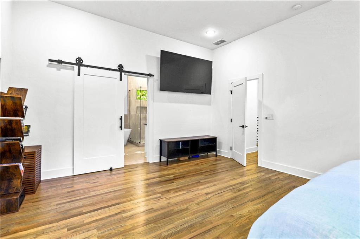
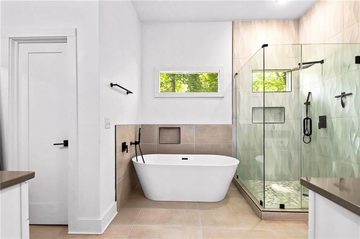
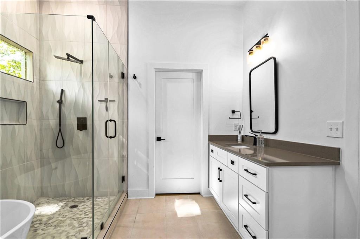
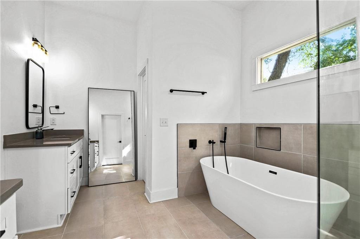
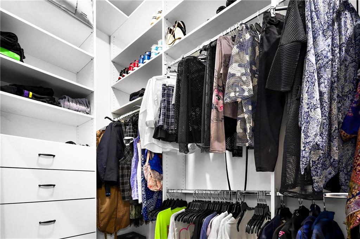
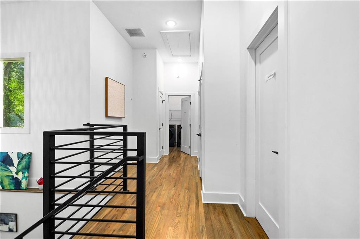
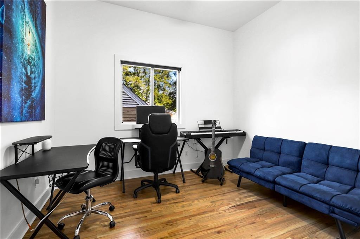
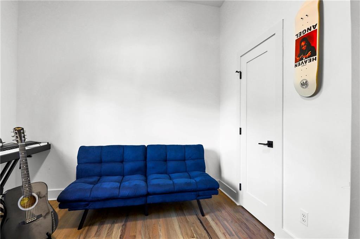
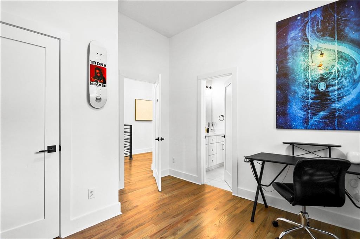
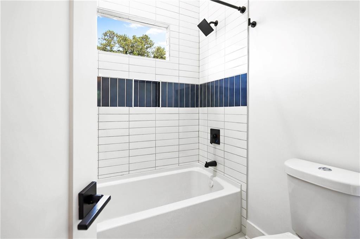
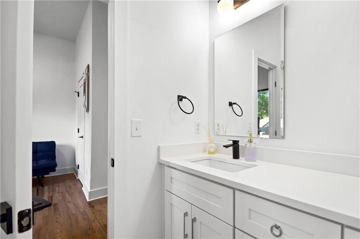
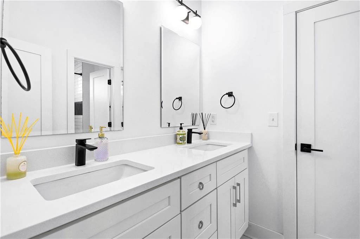
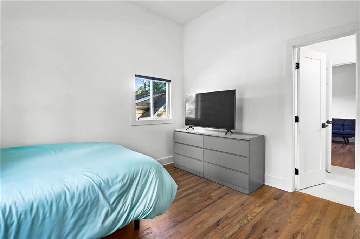
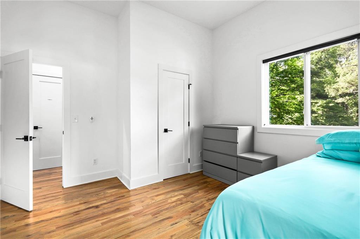
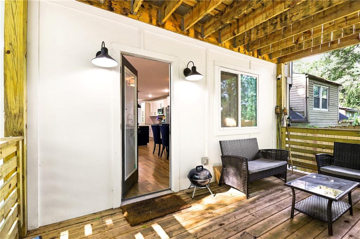
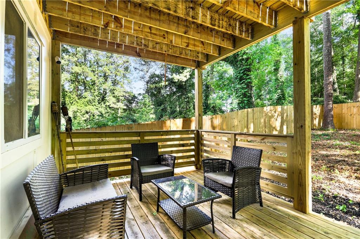
 MLS# 410874313
MLS# 410874313 