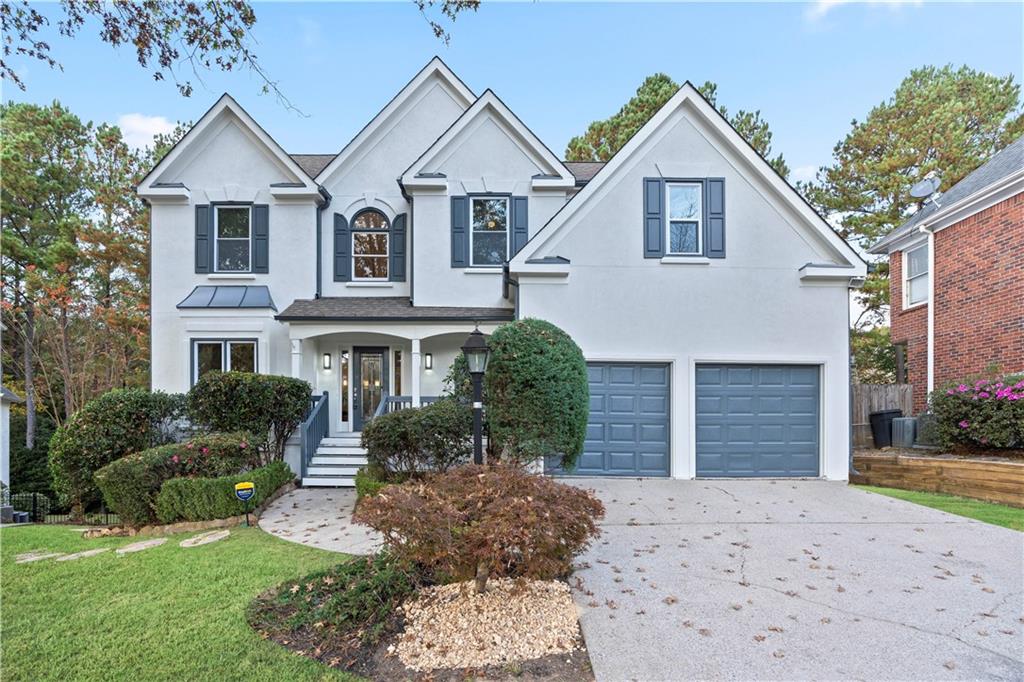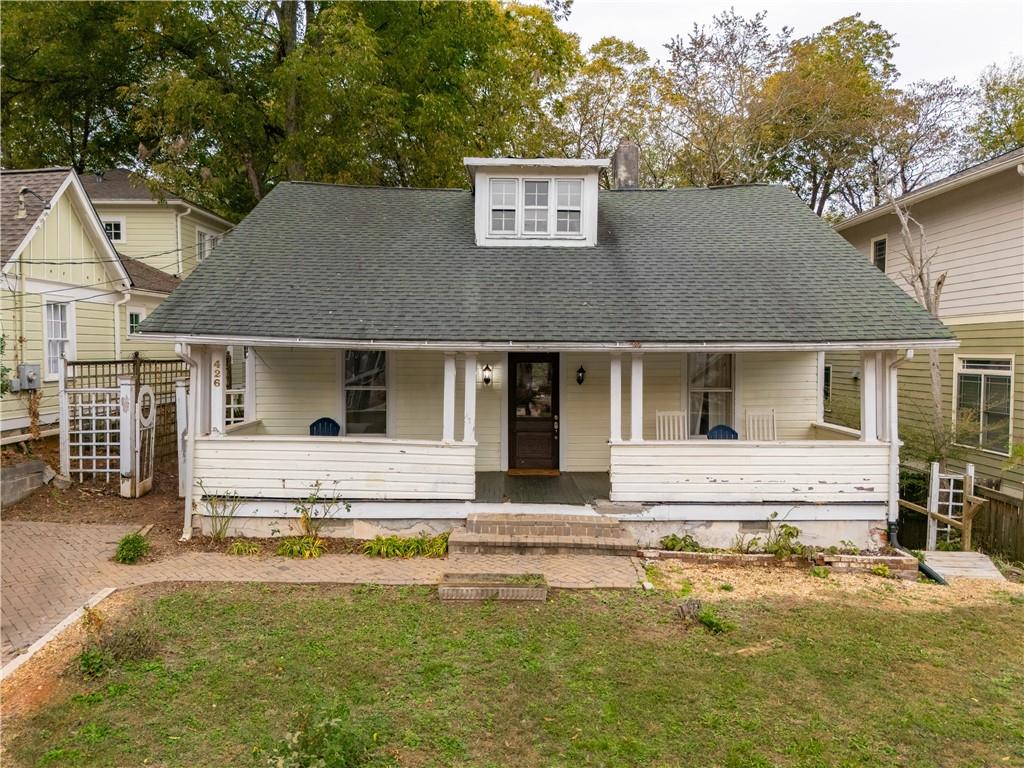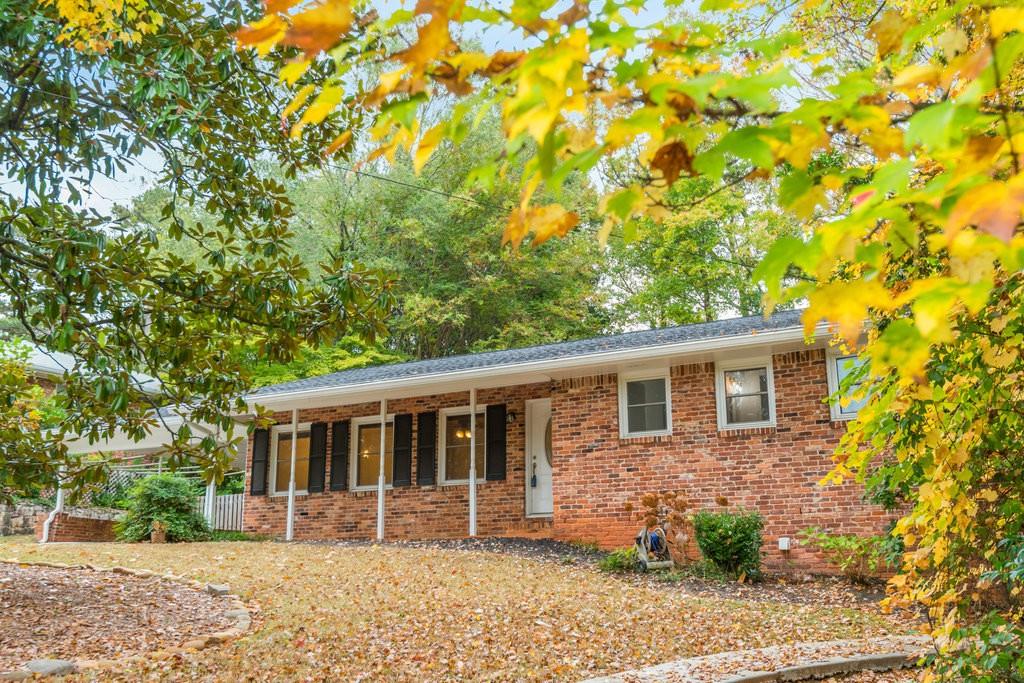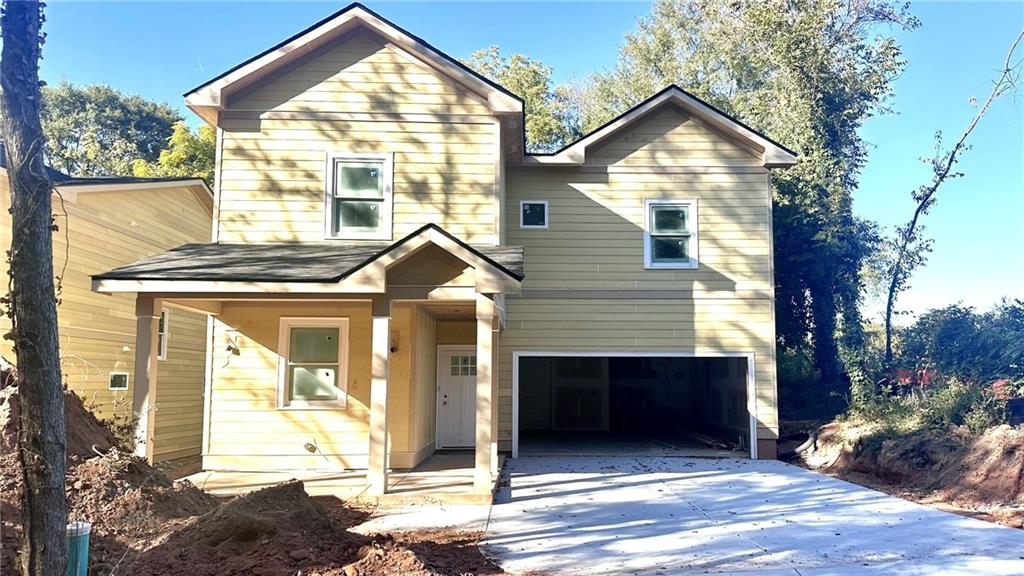Viewing Listing MLS# 384176022
Atlanta, GA 30318
- 4Beds
- 3Full Baths
- N/AHalf Baths
- N/A SqFt
- 1960Year Built
- 0.44Acres
- MLS# 384176022
- Residential
- Single Family Residence
- Active
- Approx Time on Market6 months, 5 days
- AreaN/A
- CountyFulton - GA
- Subdivision Fernleaf
Overview
Wonderful Ranch in a great location! Bring your discerning buyers to see this beautiful renovation in Upper Westside location!!! Expanded primary on main with private bath & walk in closet plus secondary bedroom; Two car garage on quiet street, bonus room with separate entrance could be modified as in-law suite on main with stepless entry!! Meticulously renovated terrace level with media room, two bedrooms, finished bath, lots of storage! New Windows w/warranty, tiled decking w/ composite railing, screened porch, private lot w/firepit. Added insulation for soundproofing, new flooring, plumbing, electrical upgrades...owner has been here 22 years and continued to improve along the way. Incredible neighborhood and close to schools, restaurants, parks! Easy access to I75 and midtown.
Association Fees / Info
Hoa: No
Community Features: Homeowners Assoc, Near Public Transport, Near Schools, Near Shopping, Near Trails/Greenway, Park, Public Transportation, Restaurant, Street Lights
Bathroom Info
Main Bathroom Level: 2
Total Baths: 3.00
Fullbaths: 3
Room Bedroom Features: Master on Main, Sitting Room
Bedroom Info
Beds: 4
Building Info
Habitable Residence: Yes
Business Info
Equipment: Dehumidifier
Exterior Features
Fence: Back Yard, Chain Link, Fenced, Privacy
Patio and Porch: Deck, Front Porch, Screened
Exterior Features: Private Yard, Rain Gutters, Storage
Road Surface Type: Asphalt
Pool Private: No
County: Fulton - GA
Acres: 0.44
Pool Desc: None
Fees / Restrictions
Financial
Original Price: $774,900
Owner Financing: Yes
Garage / Parking
Parking Features: Attached, Garage, Garage Faces Front, Level Driveway
Green / Env Info
Green Energy Generation: None
Handicap
Accessibility Features: None
Interior Features
Security Ftr: Carbon Monoxide Detector(s), Security System Owned, Smoke Detector(s)
Fireplace Features: Other Room
Levels: One
Appliances: Dishwasher, Disposal, Electric Cooktop, Electric Oven
Laundry Features: In Basement
Interior Features: Beamed Ceilings, Walk-In Closet(s)
Flooring: None
Spa Features: None
Lot Info
Lot Size Source: Assessor
Lot Features: Back Yard, Front Yard, Landscaped, Sloped, Wooded
Misc
Property Attached: No
Home Warranty: Yes
Open House
Other
Other Structures: None
Property Info
Construction Materials: Brick
Year Built: 1,960
Property Condition: Resale
Roof: Shingle
Property Type: Residential Detached
Style: Ranch
Rental Info
Land Lease: Yes
Room Info
Kitchen Features: Cabinets White, Eat-in Kitchen, Pantry, Pantry Walk-In, View to Family Room
Room Master Bathroom Features: None
Room Dining Room Features: Open Concept
Special Features
Green Features: None
Special Listing Conditions: None
Special Circumstances: None
Sqft Info
Building Area Total: 3100
Building Area Source: Agent Measured
Tax Info
Tax Parcel Letter: 17-0221-0003-011-1
Unit Info
Utilities / Hvac
Cool System: Central Air
Electric: None
Heating: Central, Natural Gas
Utilities: None
Sewer: Public Sewer
Waterfront / Water
Water Body Name: None
Water Source: Public
Waterfront Features: None
Directions
West on Moores Mill to left on Warren. Left on Defoors Ferry Road to right on Fernleaf Court. Right on Fernleaf Circle.Listing Provided courtesy of Beacham And Company
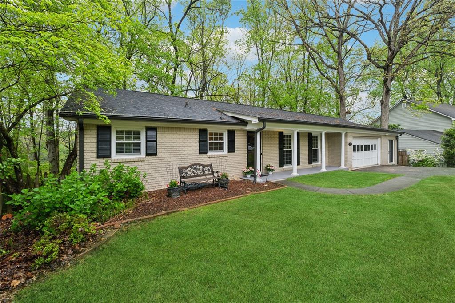
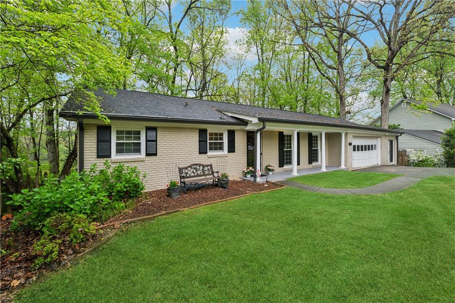
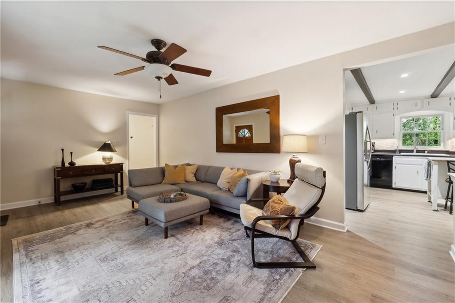
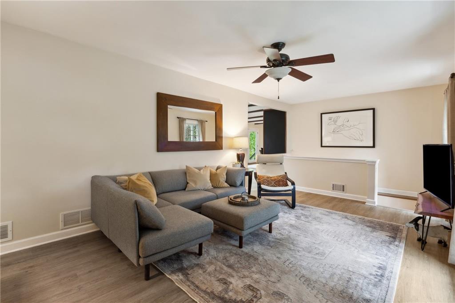
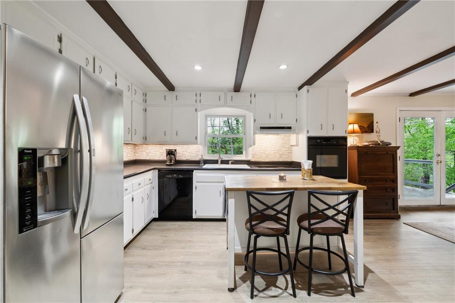
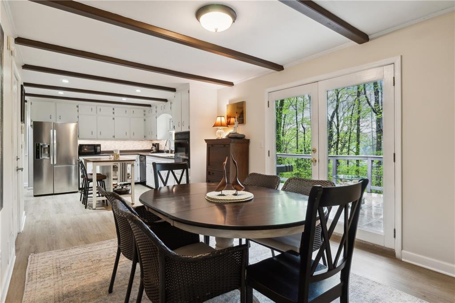
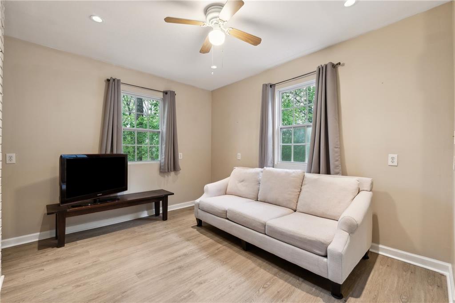
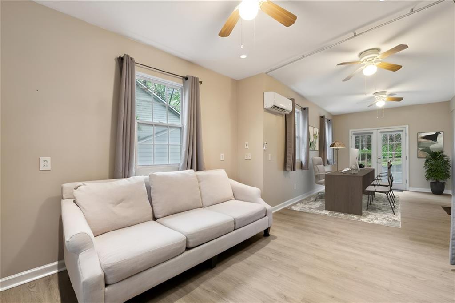
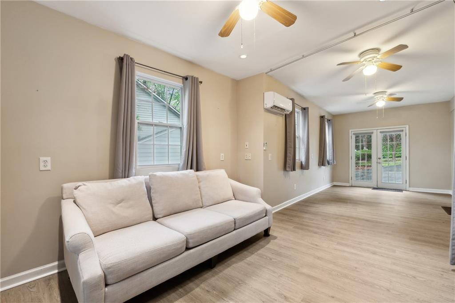
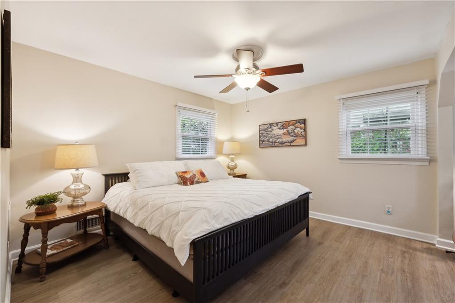
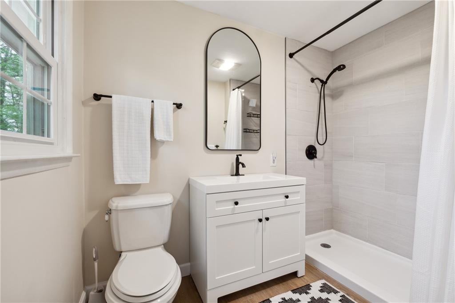
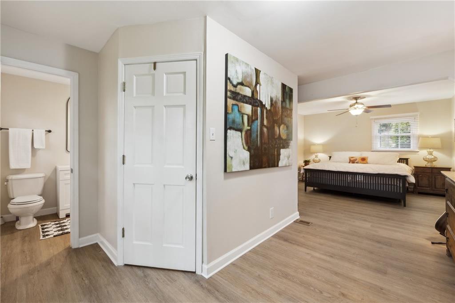
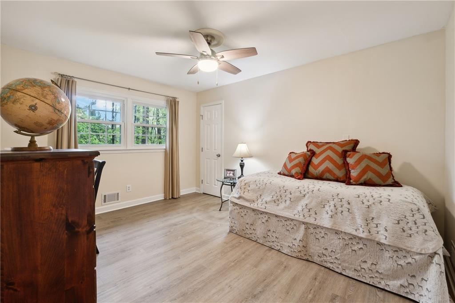
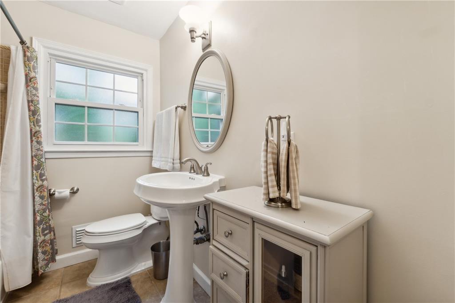
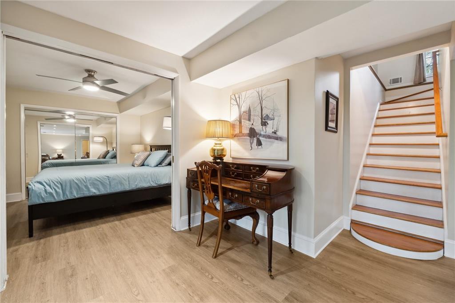
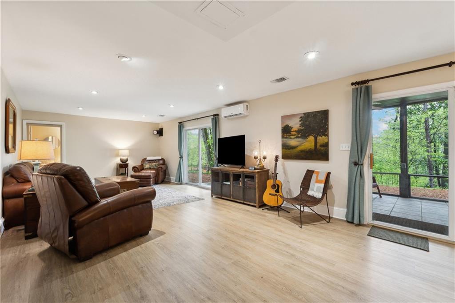
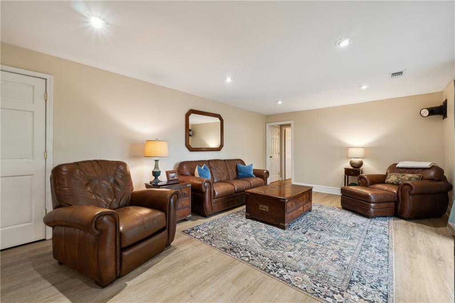
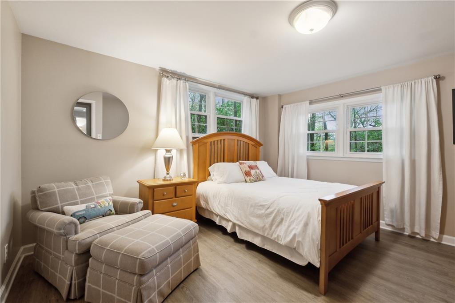
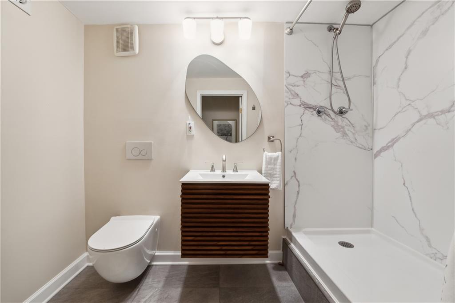
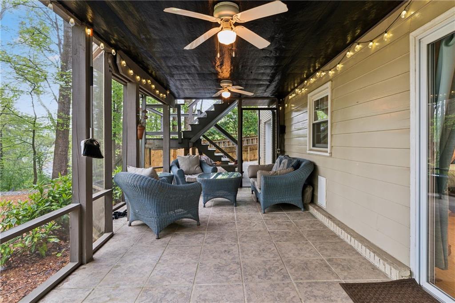
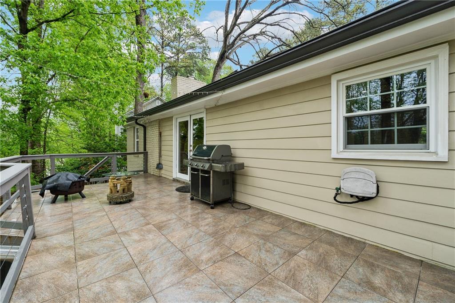
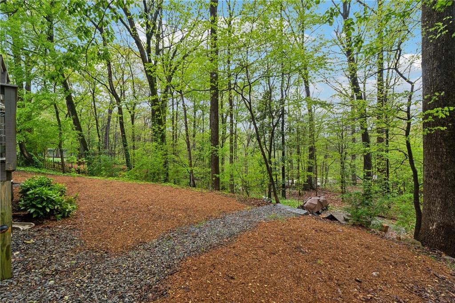
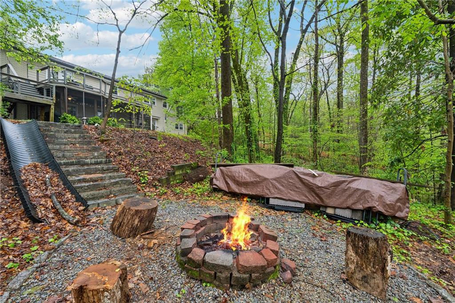
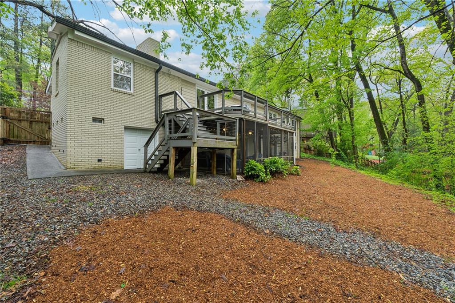
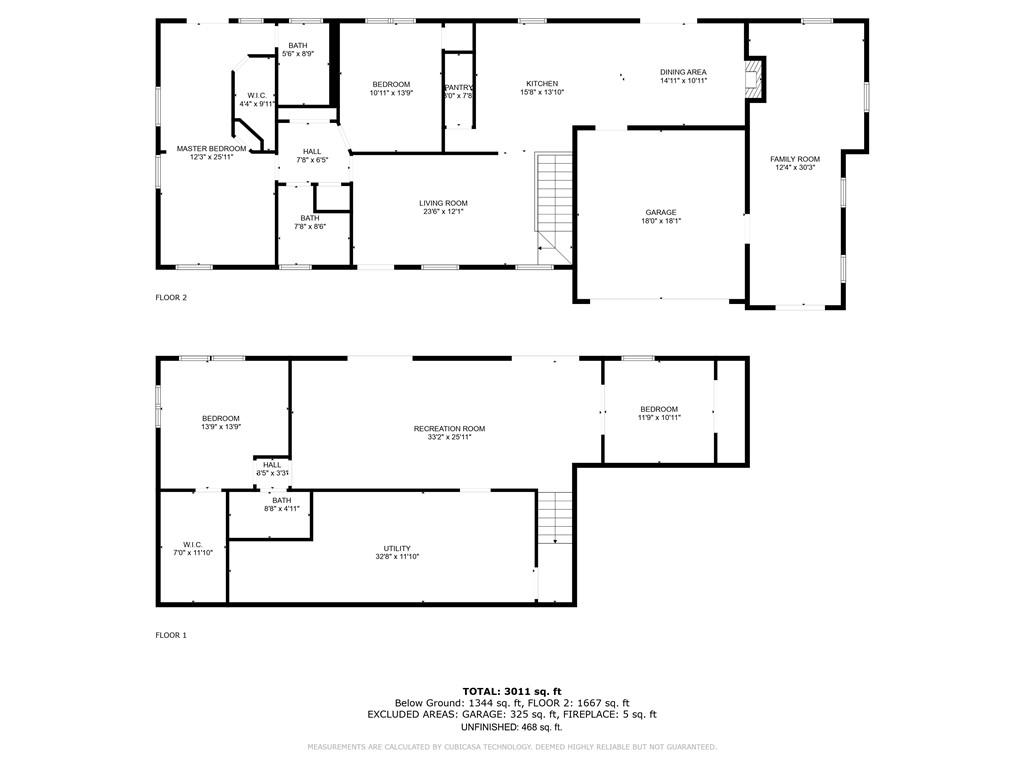
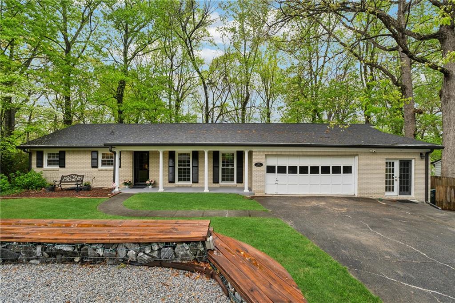
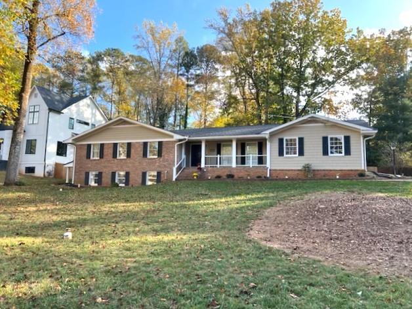
 MLS# 411251899
MLS# 411251899 