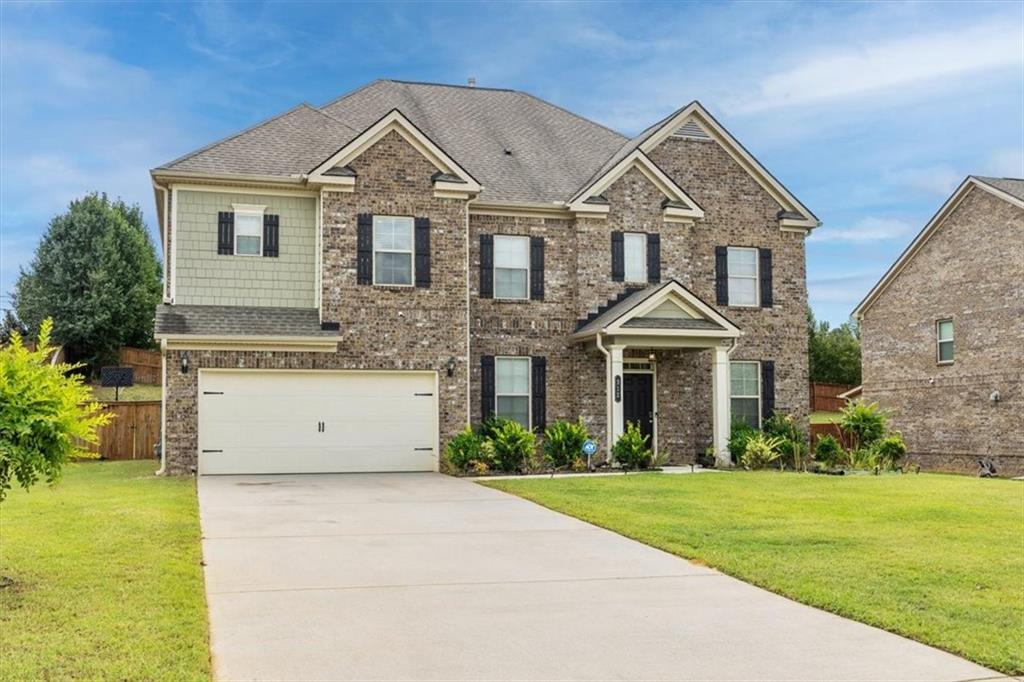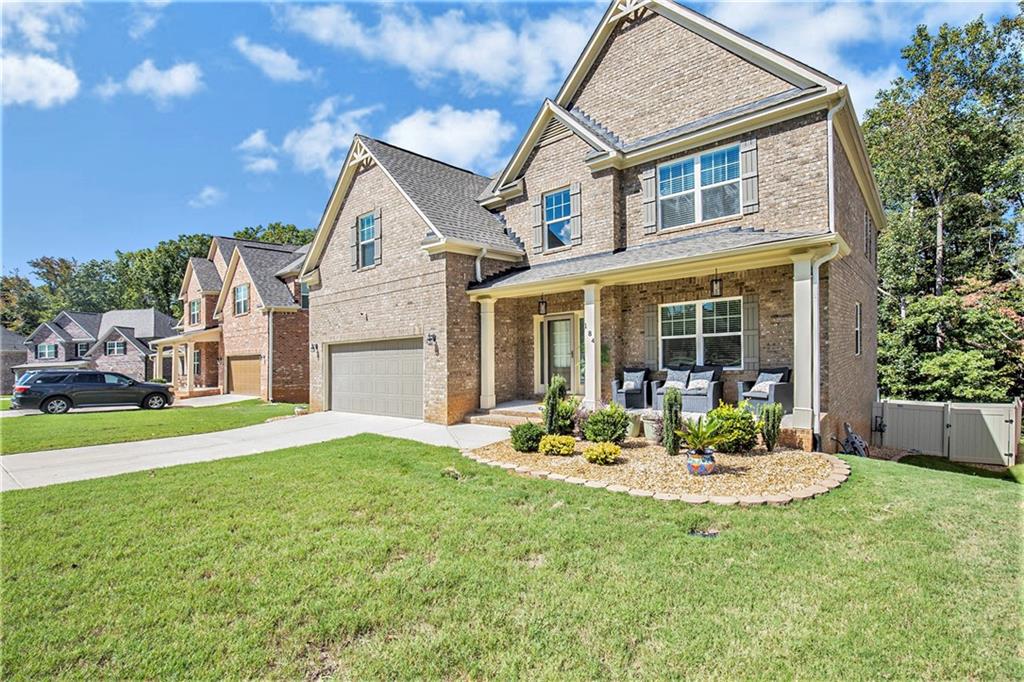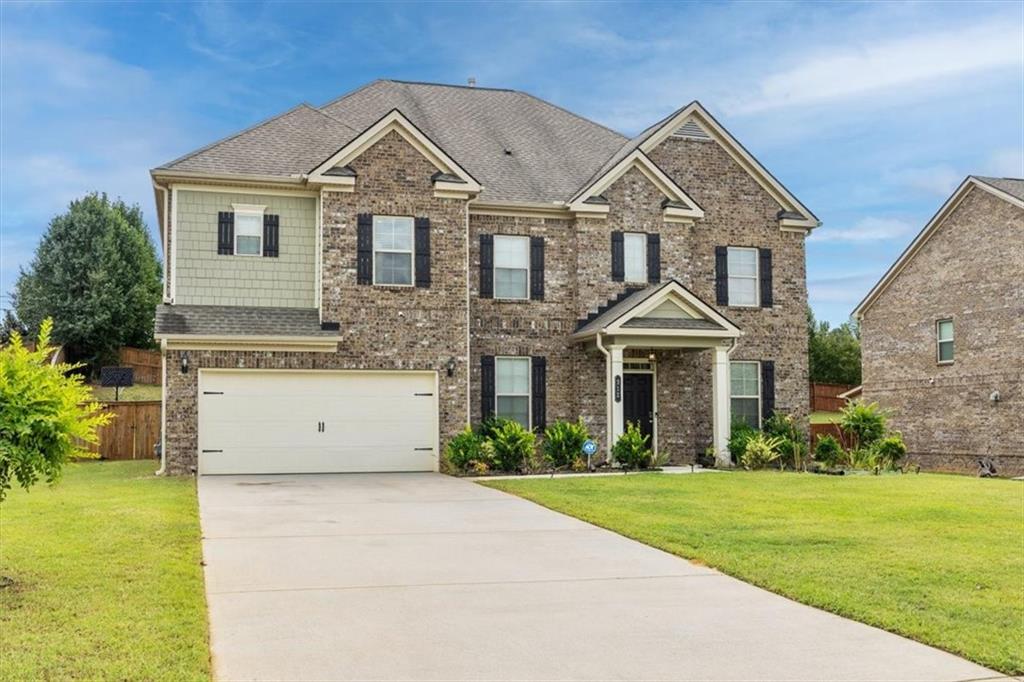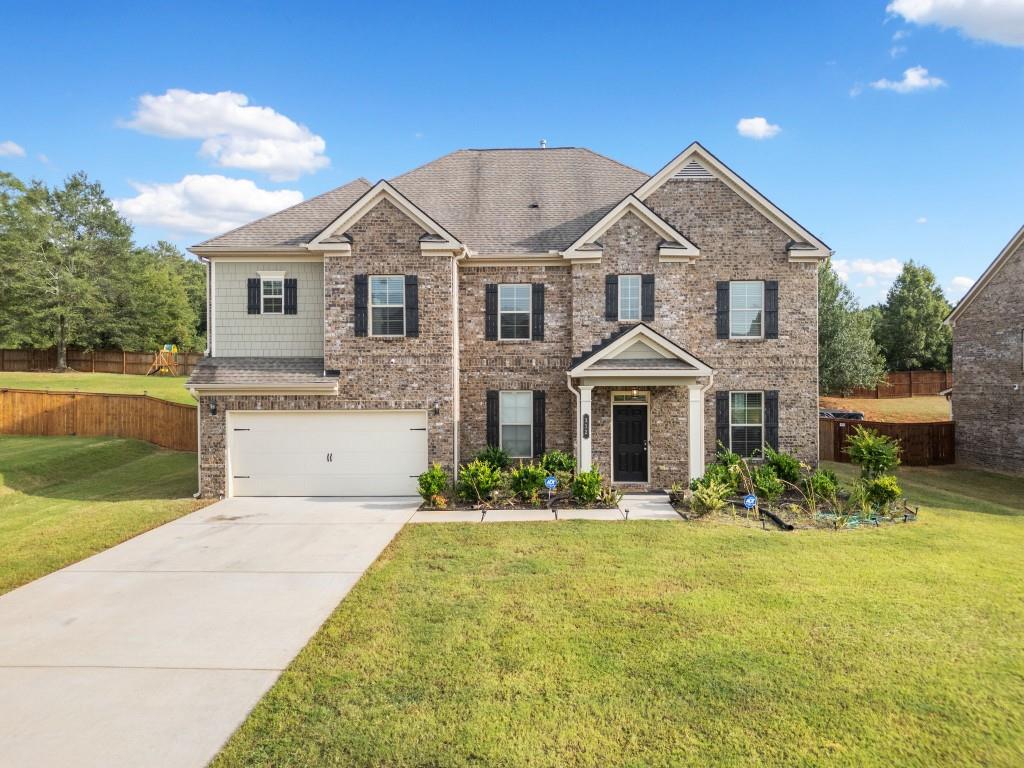Viewing Listing MLS# 384118899
Mcdonough, GA 30253
- 6Beds
- 4Full Baths
- N/AHalf Baths
- N/A SqFt
- 1995Year Built
- 0.67Acres
- MLS# 384118899
- Residential
- Single Family Residence
- Active
- Approx Time on Market6 months, 17 days
- AreaN/A
- CountyHenry - GA
- Subdivision Lakehaven
Overview
Welcome to your stunning oasis of comfort & style! This remarkable 6-bedroom, 4-bathroom ranch home on a Full Finished Basement is a true gem! With 4 Bedrooms & 3 Full Bathrooms on the Main Level and 2 Bedrooms a Full bathroom and a Kitchenette in the basement, this home boasts modern finishes and a spacious layout with thoughtful design. Nestled in a tranquil community, this over 4700sqft residence offers the perfect blend of modern living and suburban charm. Enter through the grand foyer to discover a spacious main floor with high ceilings and a bright & airy living space. The split floorplan design ensures privacy and convenience, with 4 bedrooms thoughtfully positioned to accommodate both family living and entertaining. The Master Suite, a sanctuary for relaxation, features an ensuite bathroom with a large walk-in closet, separate shower, and a relaxing jacuzzi/whirlpool tub, perfect for unwinding after a long day. On the opposite side of the home, 3 additional bedrooms and 2 updated bathrooms await, including one with a full glassed-in shower, ideal for guests or family members. Convenience meets functionality with a large spacious mudroom/laundry room combo, adjacent to the kitchen & 2-car garage, ensuring organization is effortless. This room is complete with additional pantry cabinet space, a sink and center island, ideal for folding clothes. The gourmet kitchen is appointed with newer cabinets, stainless steel appliances, granite countertops, a breakfast bar and a spacious walk-in pantry. Prepare to be amazed by the fully finished basement. As you descend to the basement, discover a haven of entertainment and relaxation. With 2 additional bedrooms, a kitchenette with new tile floors, and a mini bar space creates the perfect setting for hosting family gatherings. Also, a spacious family room/game room offers plenty of space for recreation, while a home gym with walkout access to the ground level, allows you to easily transition your workout to the outdoors. And did I mention the Home Theatre? With a sleek mini bar space nearby, complete with a countertop for treating yourself to snacks and beverages, or enjoying popcorn or cocktails, you can indulge in refreshments without ever having to leave the comfort of your personal cinema. This full finished basement adds versatility to the home, with the potential to serve as an In-Law Suite or an income-generating rental property, the versatile layout of the basement offers flexibility to suit your lifestyle needs. Minutes from I-75, COSTCO, the new Kroger, Restaurants and shopping plaza. Make this spectacular ranch home your own. Schedule a showing today!
Association Fees / Info
Hoa: Yes
Hoa Fees Frequency: Annually
Hoa Fees: 425
Community Features: Homeowners Assoc, Near Schools, Near Shopping, Pool, Tennis Court(s)
Association Fee Includes: Maintenance Grounds, Swim, Tennis
Bathroom Info
Main Bathroom Level: 3
Total Baths: 4.00
Fullbaths: 4
Room Bedroom Features: Master on Main, Split Bedroom Plan
Bedroom Info
Beds: 6
Building Info
Habitable Residence: Yes
Business Info
Equipment: Home Theater
Exterior Features
Fence: None
Patio and Porch: Deck, Front Porch
Exterior Features: None
Road Surface Type: Asphalt, Concrete
Pool Private: No
County: Henry - GA
Acres: 0.67
Pool Desc: None
Fees / Restrictions
Financial
Original Price: $625,500
Owner Financing: Yes
Garage / Parking
Parking Features: Attached, Garage, Garage Faces Side, Kitchen Level
Green / Env Info
Green Energy Generation: None
Handicap
Accessibility Features: None
Interior Features
Security Ftr: None
Fireplace Features: Family Room, Gas Starter
Levels: One
Appliances: Dishwasher, Disposal, Double Oven, Gas Water Heater, Microwave, Refrigerator
Laundry Features: Laundry Room, Main Level, Mud Room, Sink
Interior Features: Double Vanity, High Ceilings 9 ft Lower, High Ceilings 9 ft Main, Sound System, Tray Ceiling(s), Walk-In Closet(s)
Flooring: Carpet, Ceramic Tile, Hardwood, Vinyl
Spa Features: None
Lot Info
Lot Size Source: Public Records
Lot Features: Level, Private
Lot Size: x
Misc
Property Attached: No
Home Warranty: Yes
Open House
Other
Other Structures: None
Property Info
Construction Materials: Brick, Brick 3 Sides, Vinyl Siding
Year Built: 1,995
Property Condition: Resale
Roof: Composition
Property Type: Residential Detached
Style: Ranch
Rental Info
Land Lease: Yes
Room Info
Kitchen Features: Breakfast Bar, Pantry, Pantry Walk-In
Room Master Bathroom Features: Double Vanity,Separate Tub/Shower,Whirlpool Tub
Room Dining Room Features: Other
Special Features
Green Features: Thermostat
Special Listing Conditions: None
Special Circumstances: None
Sqft Info
Building Area Total: 4748
Building Area Source: Owner
Tax Info
Tax Amount Annual: 3234
Tax Year: 2,023
Tax Parcel Letter: 089D01048000
Unit Info
Utilities / Hvac
Cool System: Ceiling Fan(s), Central Air, Electric
Electric: None
Heating: Central, Forced Air, Natural Gas
Utilities: Underground Utilities
Sewer: Septic Tank
Waterfront / Water
Water Body Name: None
Water Source: Public
Waterfront Features: None
Directions
From I-75 south turn left (I-75 North turn right) onto Jodeco rd exit, continue straight for about 1 mile. Jodeco rd turns into Campground rd continue straight 3.5 miles. Turn right onto GA-155 N & in 400 ft turn right onto E Lakehaven Way From McDonough square, go north on Macon St. 1st right onto Lawrenceville. Go 0.4 miles & turn left onto GA-155. Go 2.3 miles & turn left onto E Lakehaven Way. 1020 is the 3rd home on the right.Listing Provided courtesy of Keller Williams Realty Atl Part
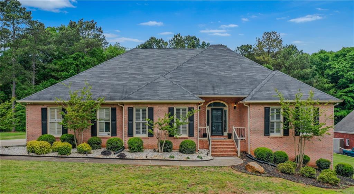
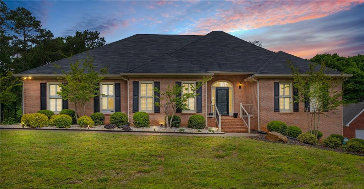
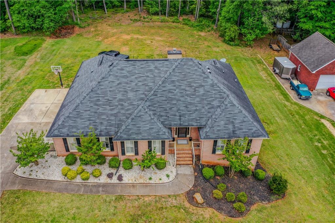
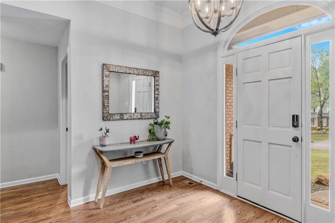
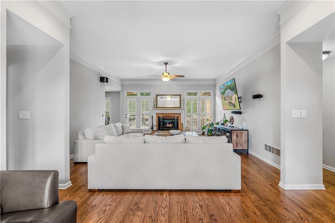
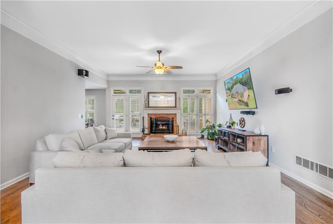
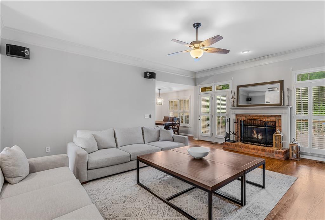
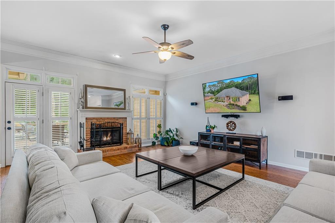
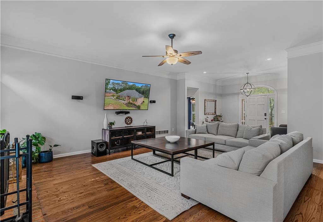
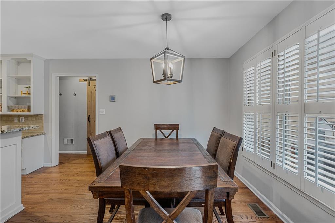
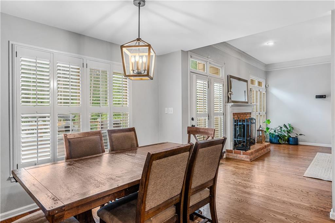
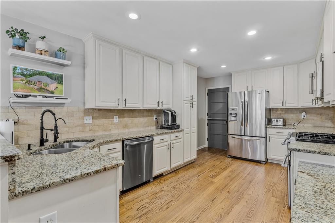
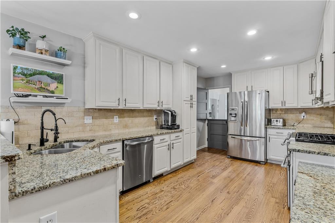
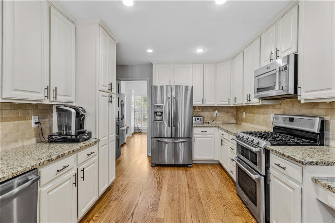
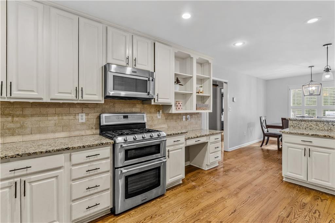
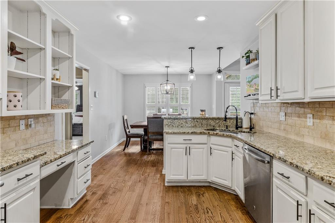
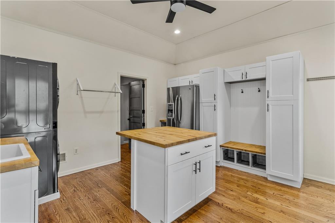
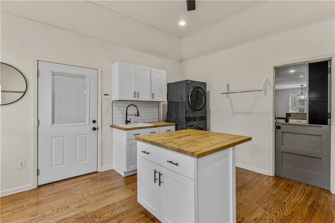
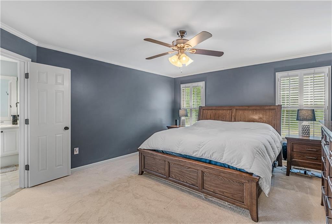
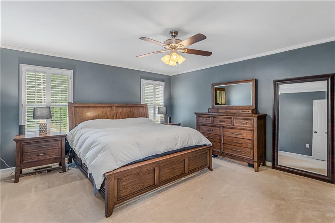
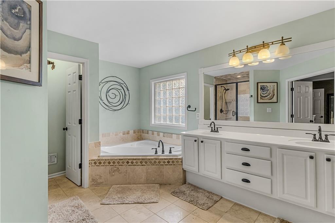
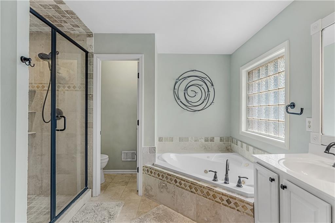
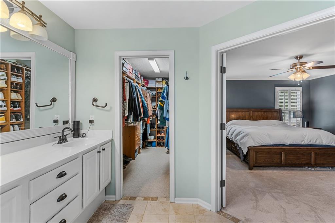
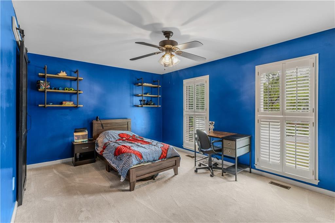
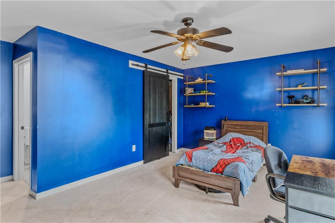
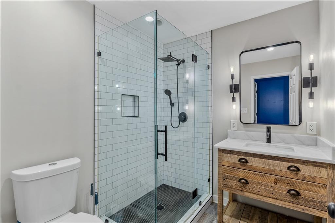
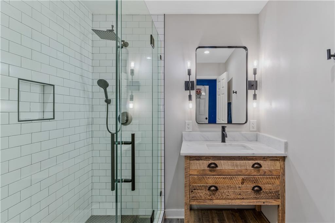
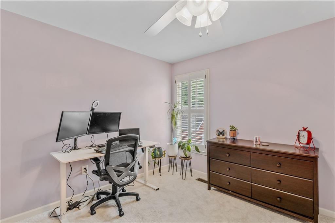
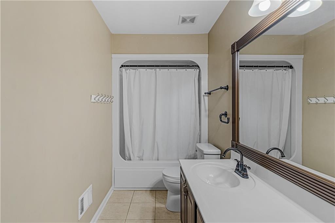
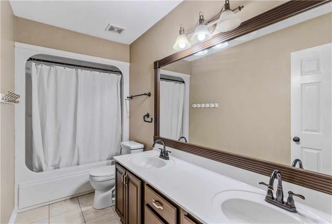
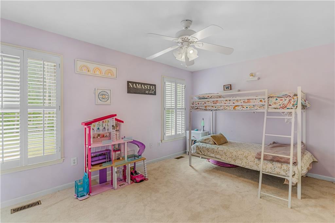
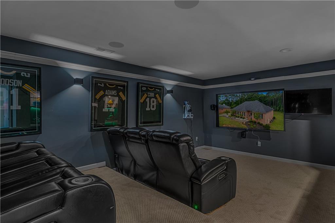
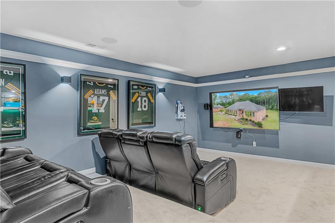
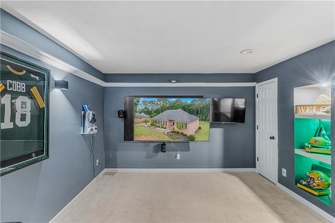
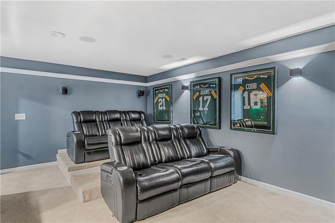
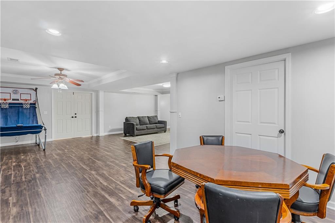
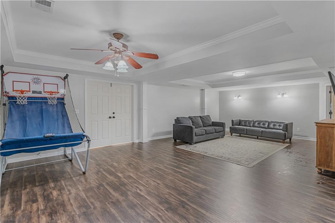
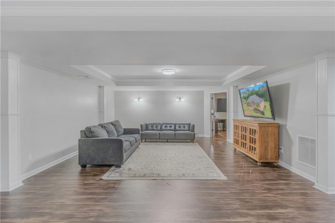
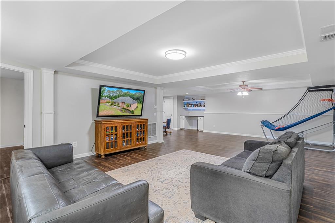
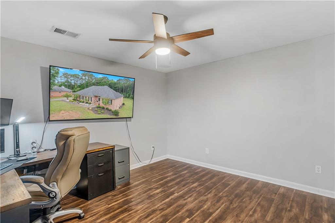
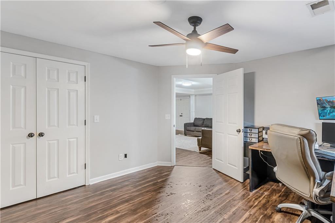
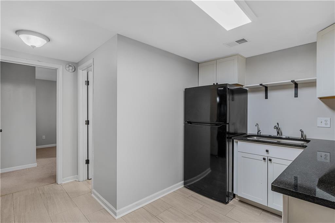
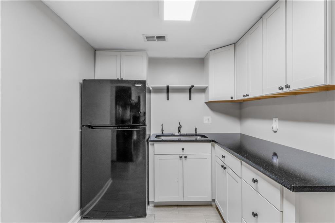
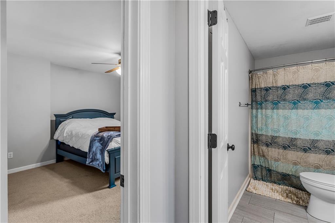
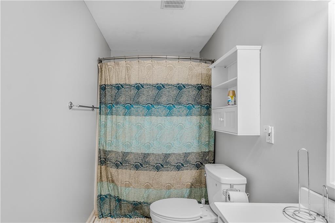
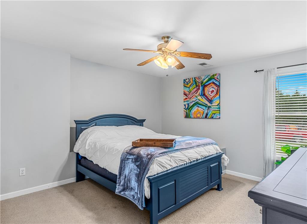
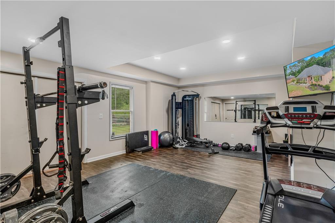
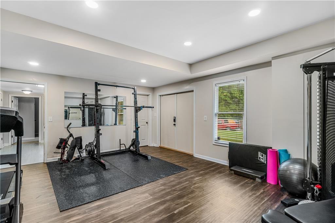
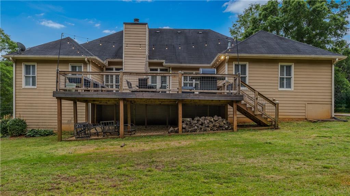
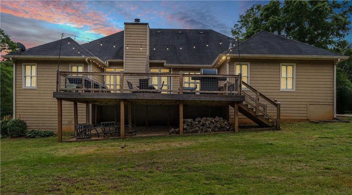
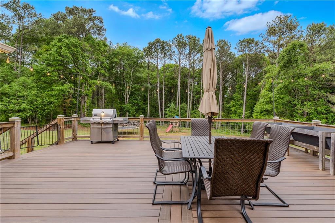
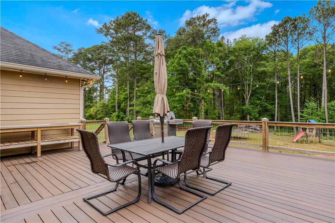
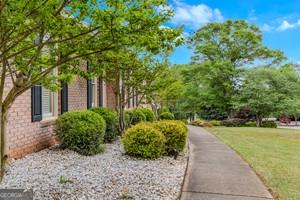
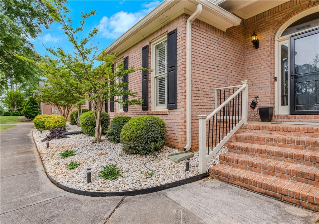
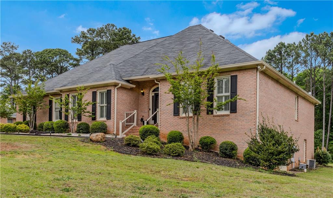
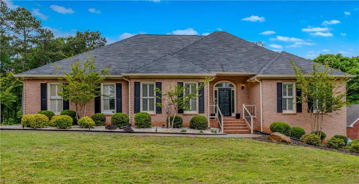
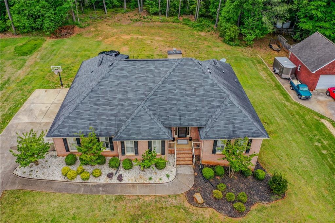
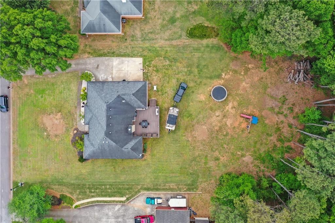
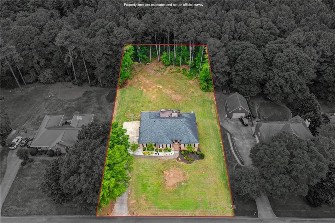
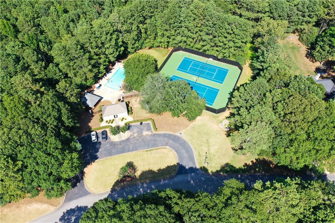
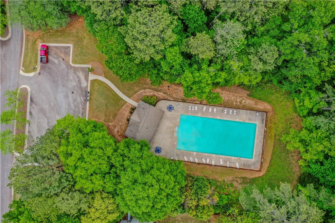
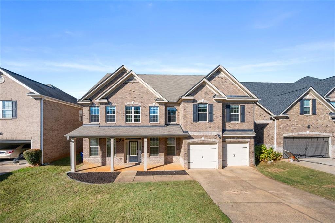
 MLS# 409799430
MLS# 409799430 