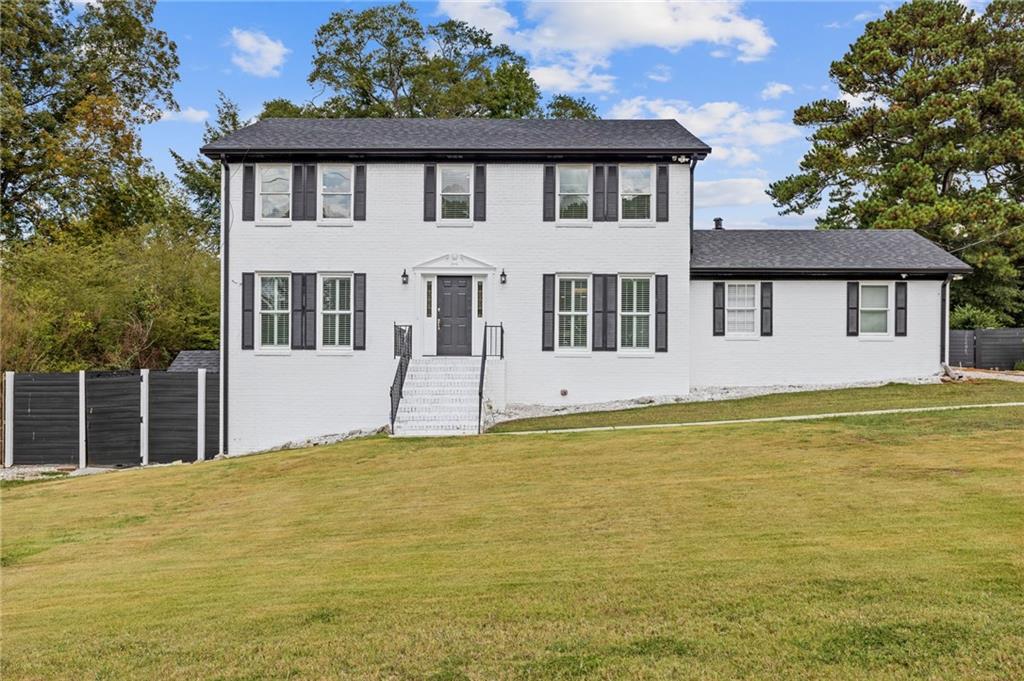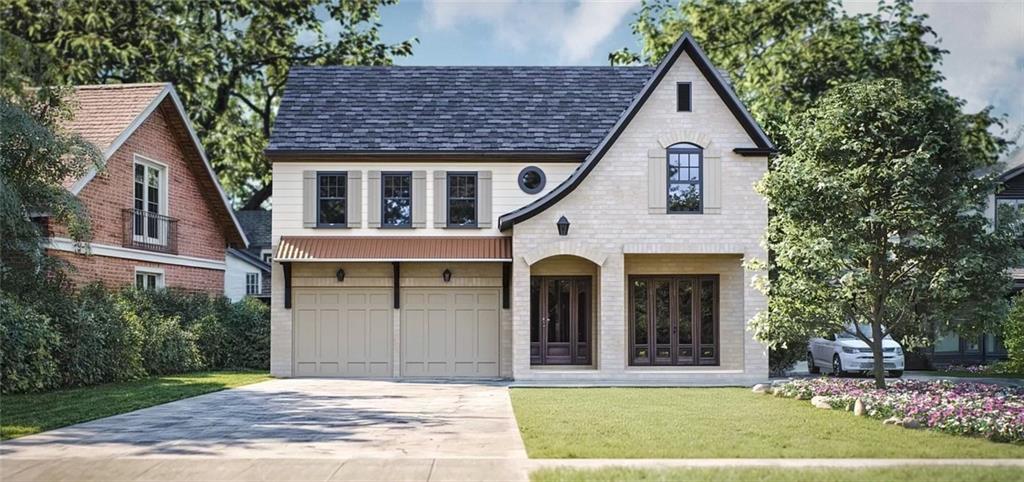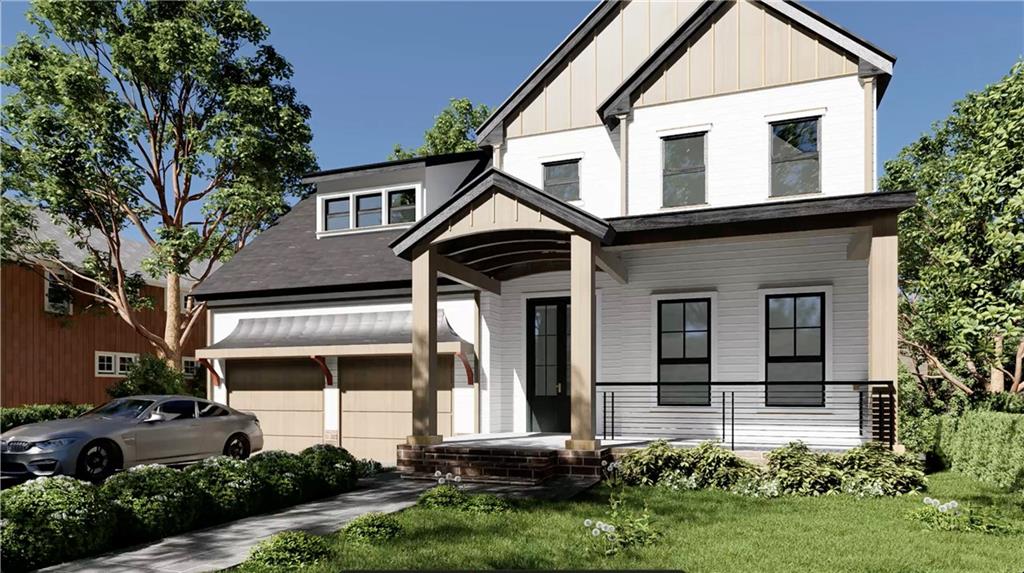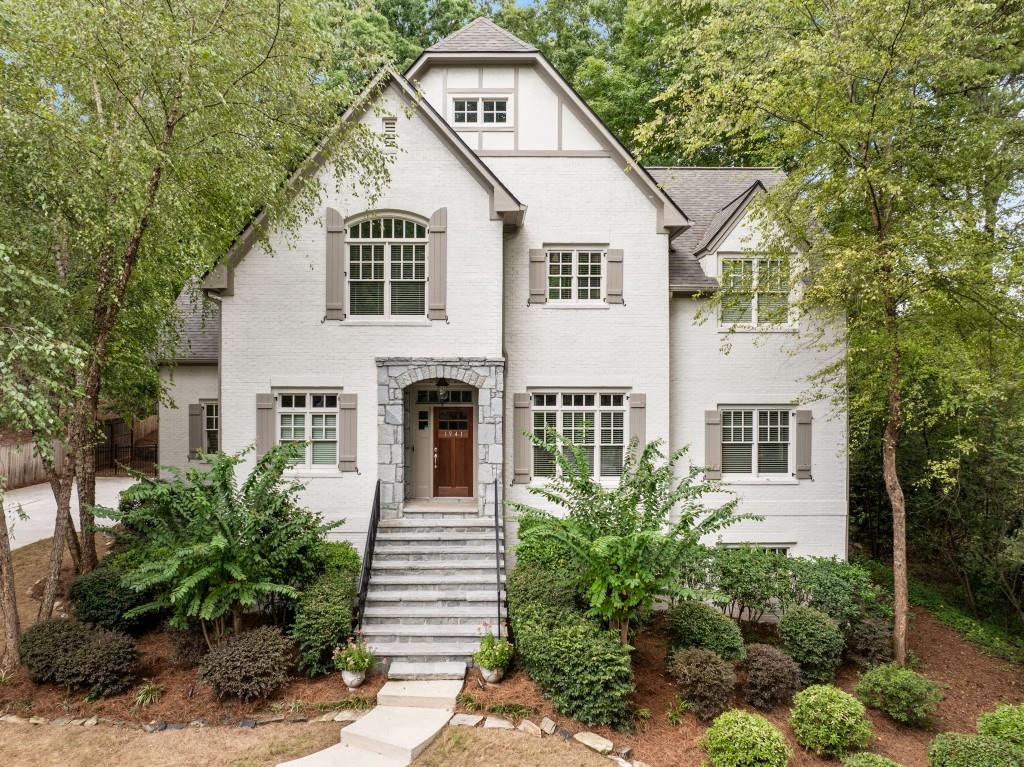Viewing Listing MLS# 384005735
Atlanta, GA 30319
- 5Beds
- 4Full Baths
- 1Half Baths
- N/A SqFt
- 1965Year Built
- 0.41Acres
- MLS# 384005735
- Residential
- Single Family Residence
- Active
- Approx Time on Market5 months, 30 days
- AreaN/A
- CountyFulton - GA
- Subdivision Brookhaven
Overview
Historic Brookhavens most coveted family friendly and favorite one way in one way out neighborhood - Club Forest. This charming 2 story was completely renovated and expanded in 2005. The main level has wonderful living spaces; a cozy living room with custom built ins opens to a fireside family room which is open to the kitchen and leads to a large screened porch overlooking pebbletec pool and patio with an outdoor fireplace. Kitchen has freshly painted cabinetry, an island and eat in banquet. There are Hardwood floors throughout the main and upper level. The primary suite is upstairs with the additional 4 secondary bedrooms and 3 baths. The primary suite has 3 walk in closets and a marble bath with double vanities a jetted tub and separate shower. There is also an open office space upstairs! This floorplan is unbeatable with 5 bedrooms all on one level! The Finished basement is perfect for play space. Home is in wonderful condition and has a brand new tankless hot water heater and new pool heater. Club Forest is such a special place to call home with a strong community. There are so many activities for neighbors to enjoy: Summer and Holiday Parties; Caroling for kids; Krewe du Foret Mardis Gras Parade and Celebration; and the best Halloween Party around.
Association Fees / Info
Hoa: No
Community Features: Country Club, Near Shopping, Park, Public Transportation, Street Lights
Bathroom Info
Halfbaths: 1
Total Baths: 5.00
Fullbaths: 4
Room Bedroom Features: Other
Bedroom Info
Beds: 5
Building Info
Habitable Residence: Yes
Business Info
Equipment: None
Exterior Features
Fence: Back Yard
Patio and Porch: Patio, Screened
Exterior Features: Private Yard
Road Surface Type: Paved
Pool Private: No
County: Fulton - GA
Acres: 0.41
Pool Desc: Gunite, Heated, In Ground
Fees / Restrictions
Financial
Original Price: $1,500,000
Owner Financing: Yes
Garage / Parking
Parking Features: Attached, Garage, Kitchen Level, Level Driveway
Green / Env Info
Green Energy Generation: None
Handicap
Accessibility Features: None
Interior Features
Security Ftr: Security System Owned
Fireplace Features: Basement, Family Room, Outside
Levels: Two
Appliances: Dishwasher, Disposal, Gas Cooktop, Tankless Water Heater
Laundry Features: Laundry Room, Main Level, Sink
Interior Features: Bookcases, Entrance Foyer, His and Hers Closets, Recessed Lighting
Flooring: Hardwood
Spa Features: None
Lot Info
Lot Size Source: Public Records
Lot Features: Back Yard, Private
Lot Size: x
Misc
Property Attached: No
Home Warranty: Yes
Open House
Other
Other Structures: None
Property Info
Construction Materials: Brick, HardiPlank Type
Year Built: 1,965
Property Condition: Resale
Roof: Composition
Property Type: Residential Detached
Style: Traditional
Rental Info
Land Lease: Yes
Room Info
Kitchen Features: Cabinets White, Eat-in Kitchen, Keeping Room, Kitchen Island, Stone Counters, View to Family Room
Room Master Bathroom Features: Double Vanity,Separate Tub/Shower,Whirlpool Tub
Room Dining Room Features: Separate Dining Room
Special Features
Green Features: None
Special Listing Conditions: None
Special Circumstances: None
Sqft Info
Building Area Total: 3348
Building Area Source: Agent Measured
Tax Info
Tax Amount Annual: 14188
Tax Year: 2,023
Tax Parcel Letter: 17-0013-0003-002-2
Unit Info
Utilities / Hvac
Cool System: Central Air, Dual
Electric: 220 Volts
Heating: Forced Air, Natural Gas
Utilities: Cable Available, Electricity Available, Natural Gas Available, Sewer Available, Water Available
Sewer: Public Sewer
Waterfront / Water
Water Body Name: None
Water Source: Public
Waterfront Features: None
Directions
Peachtree Dunwoody to Carter Drive. Left on Club Valley Drive; Left on Angelo Drive and 4627 will be on your right.Listing Provided courtesy of Home Real Estate, Llc
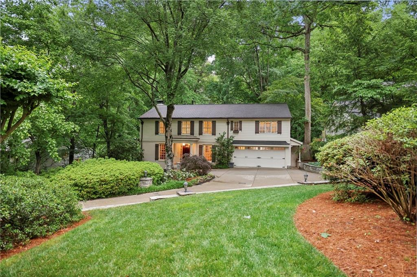
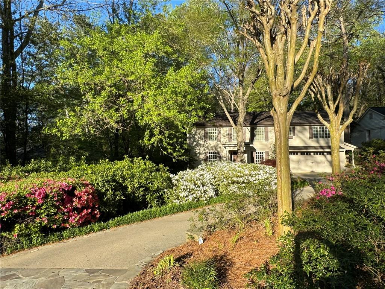
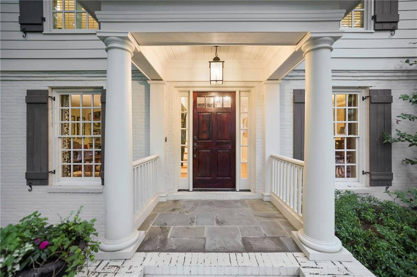
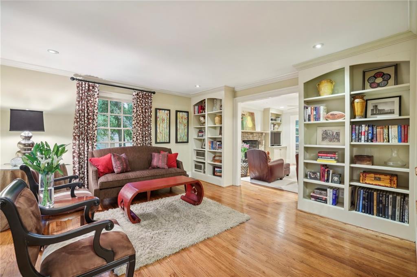
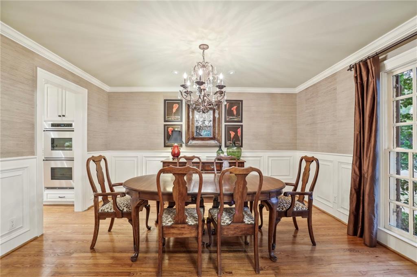
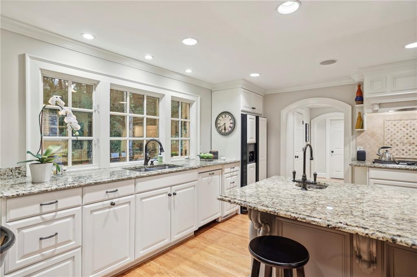
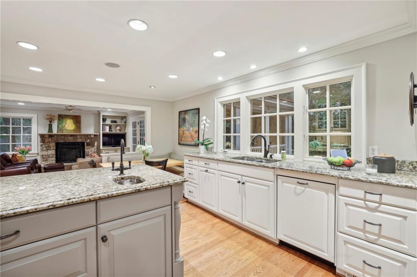
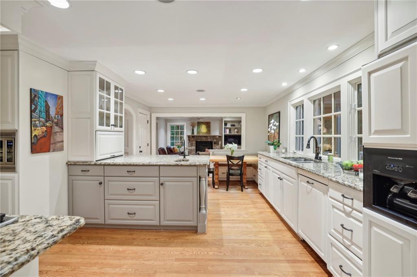
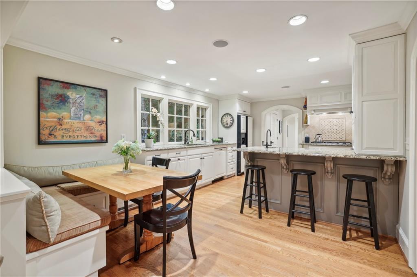
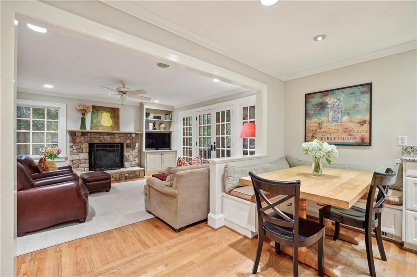
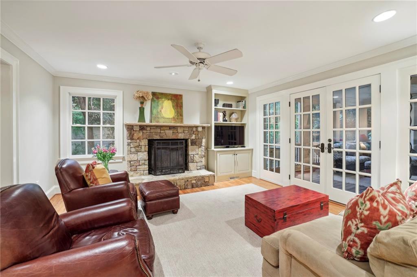
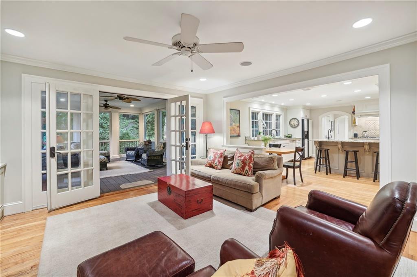
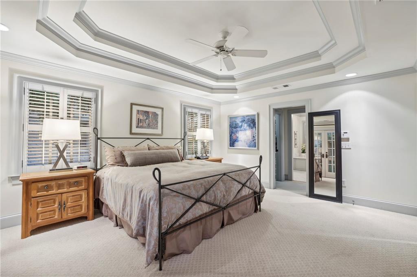
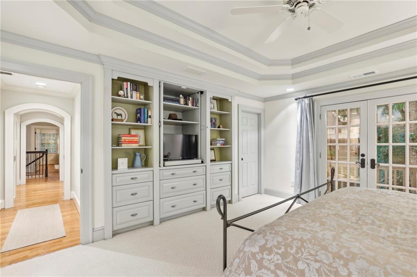
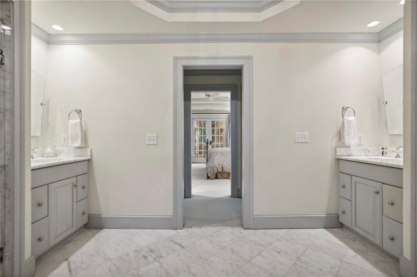
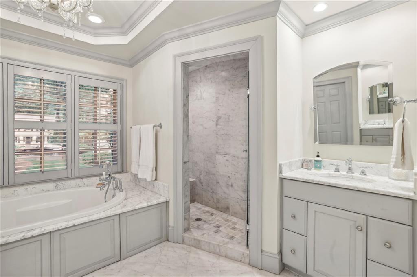
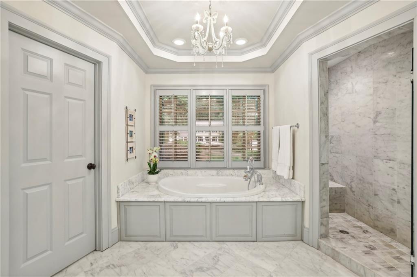
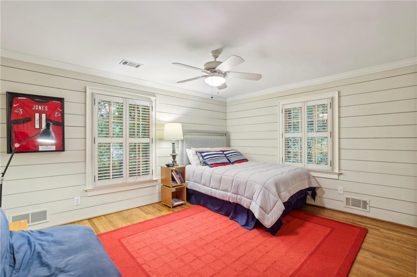
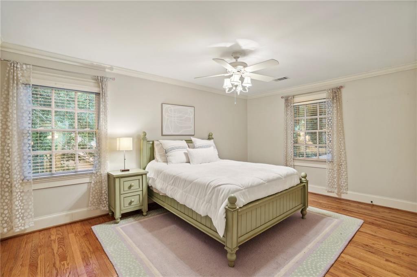
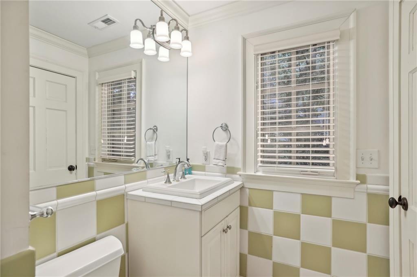
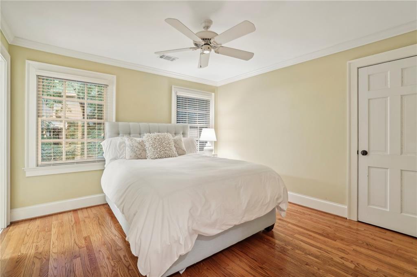
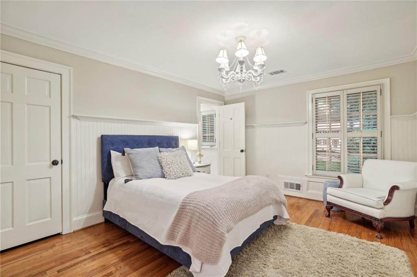
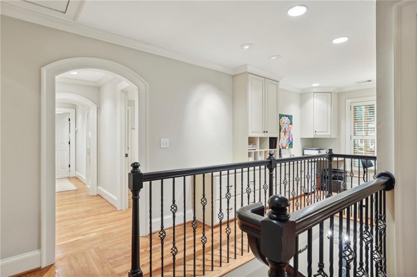
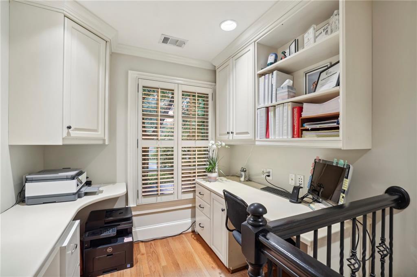
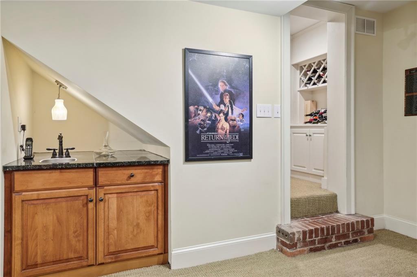
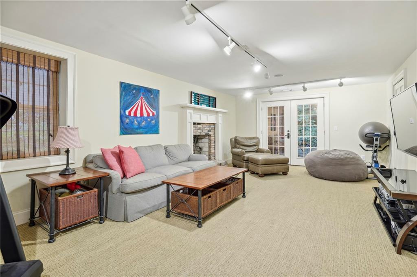
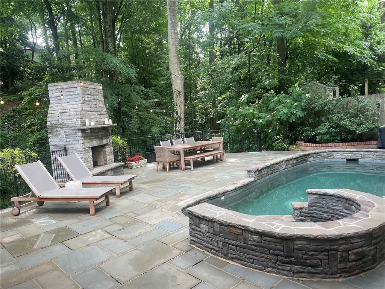
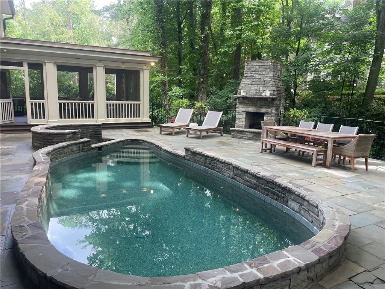
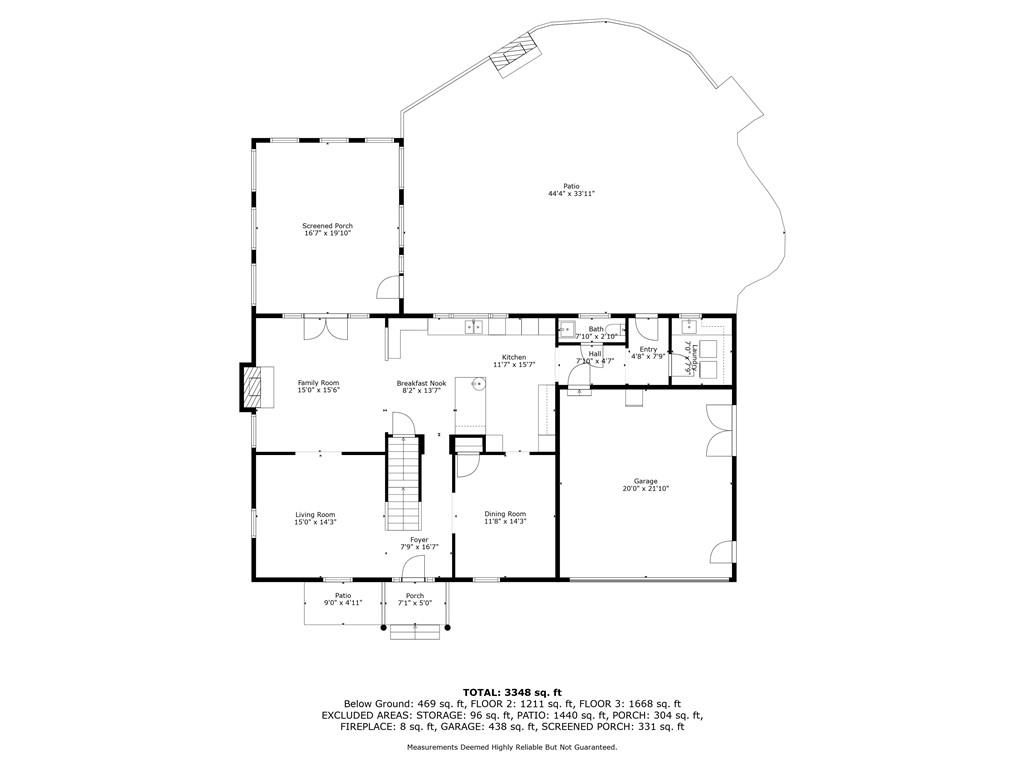
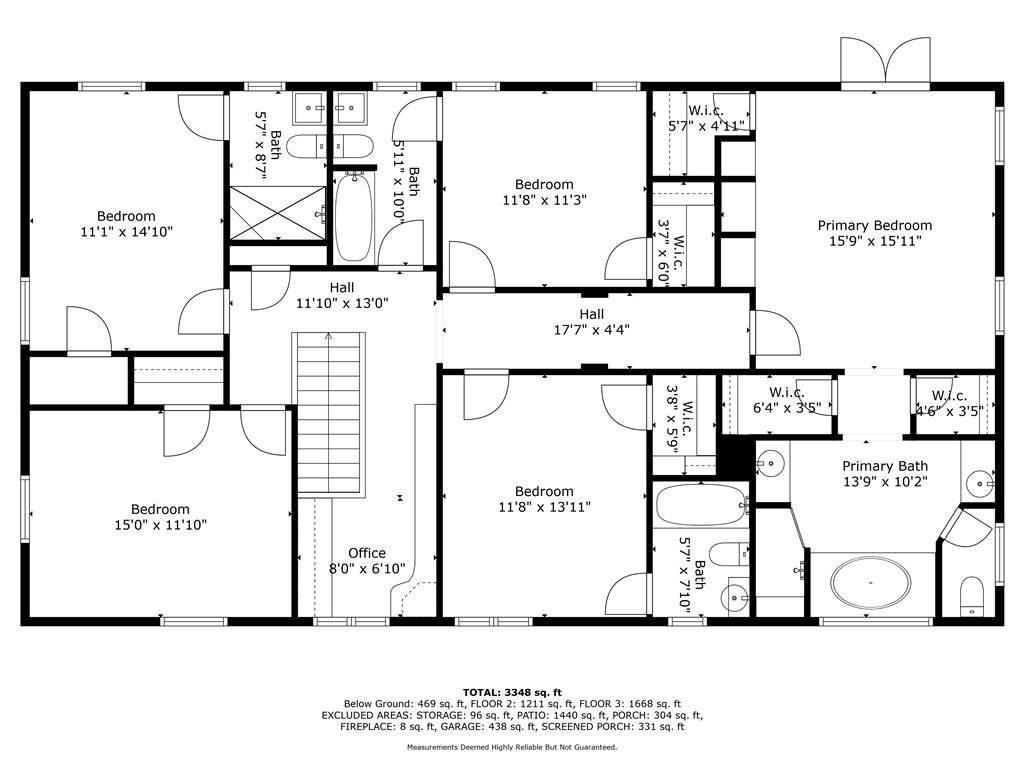
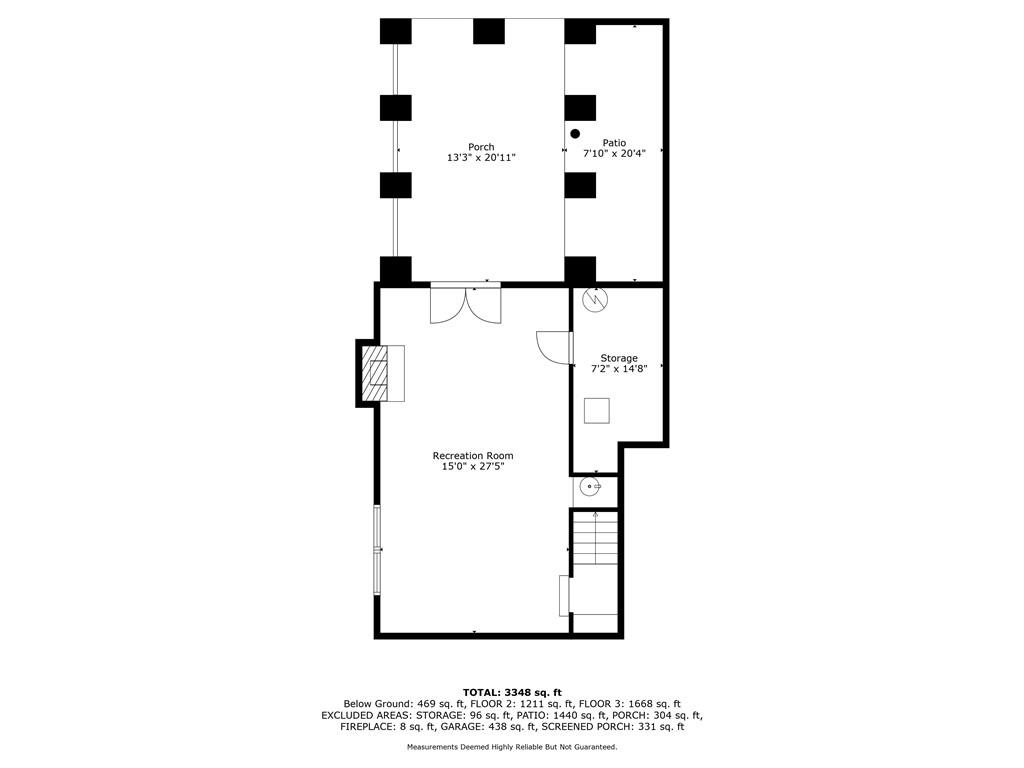
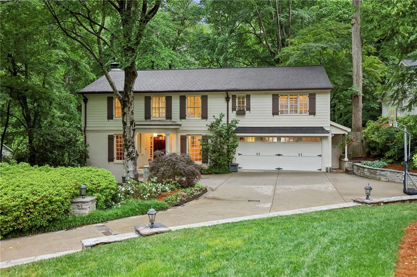
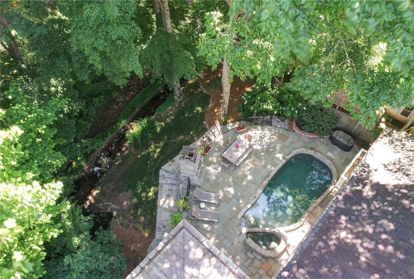
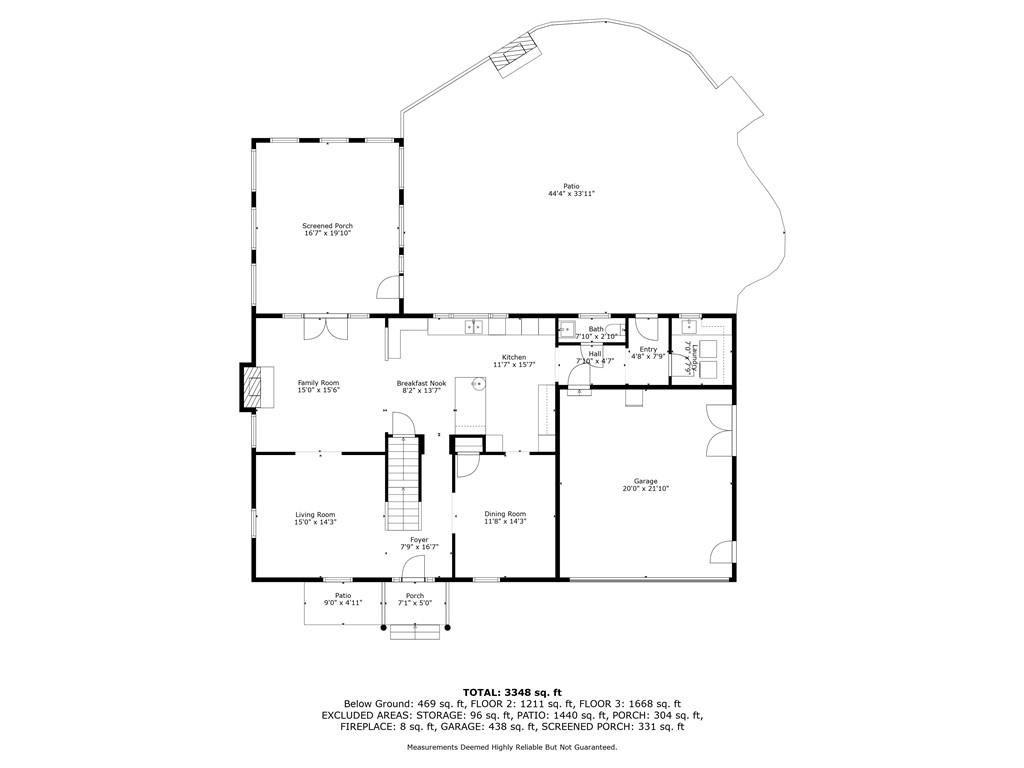
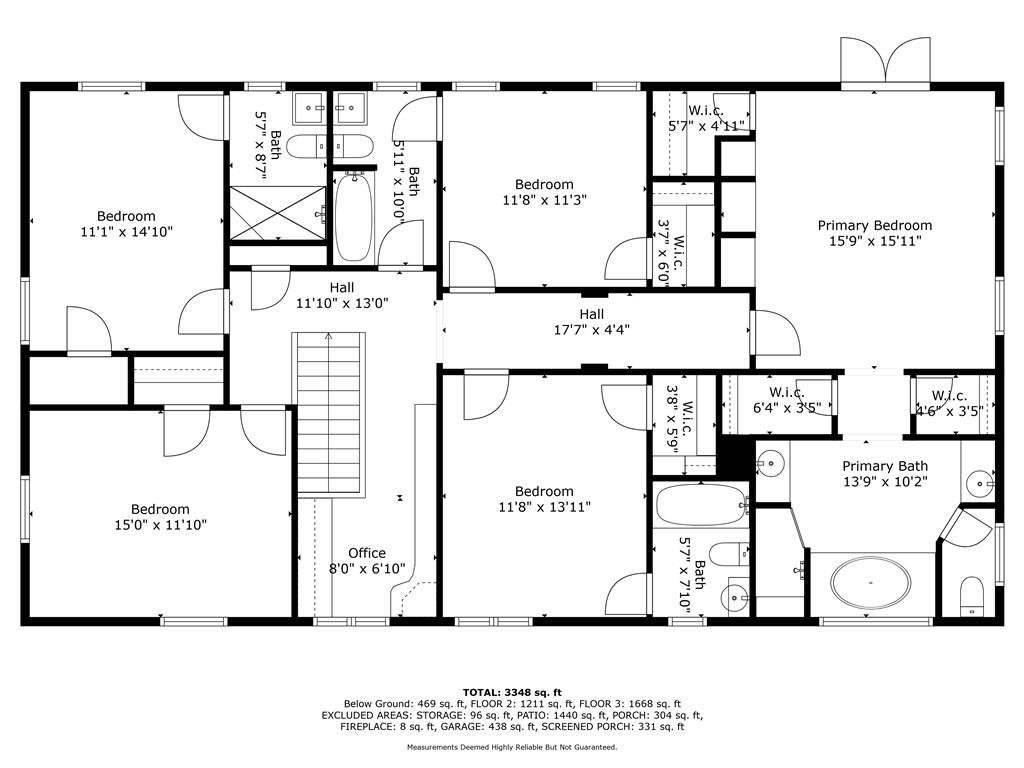
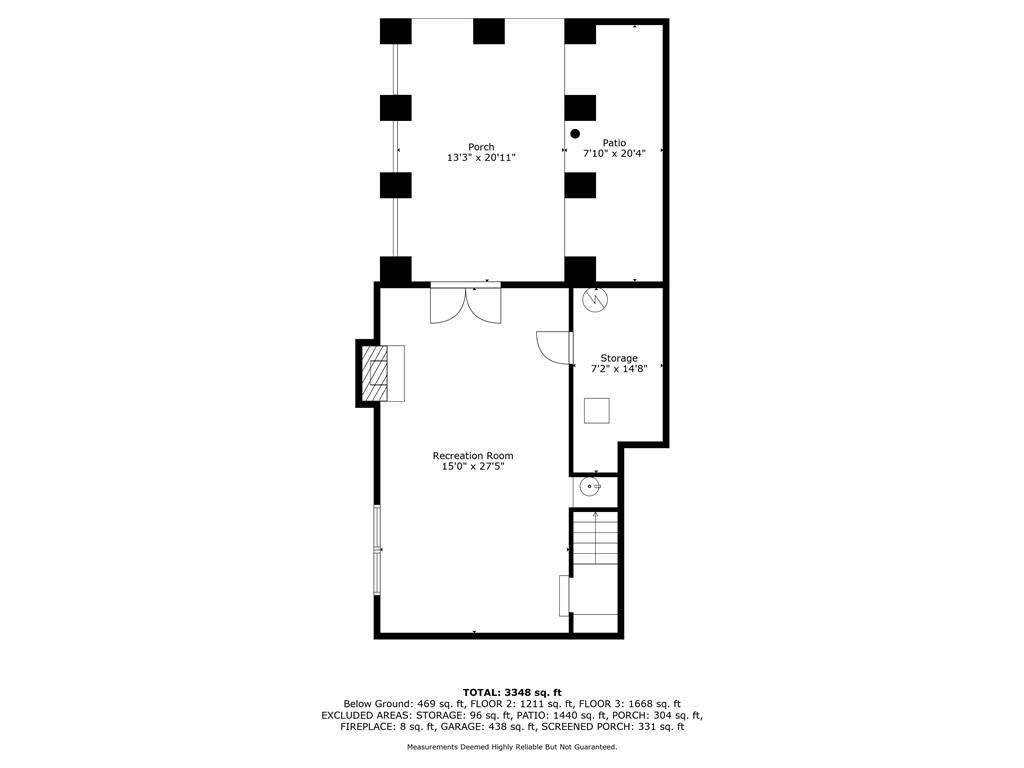
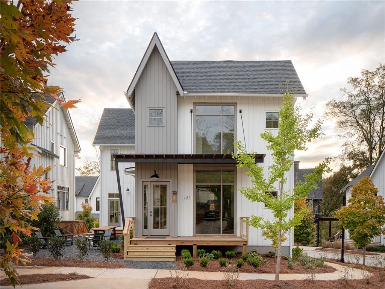
 MLS# 407163551
MLS# 407163551 