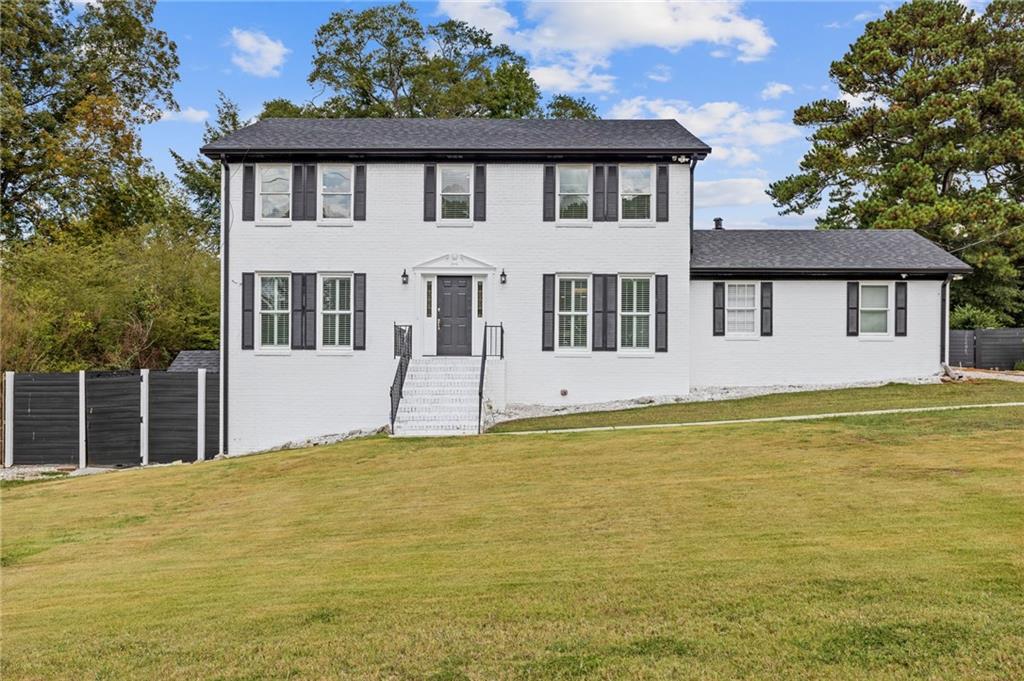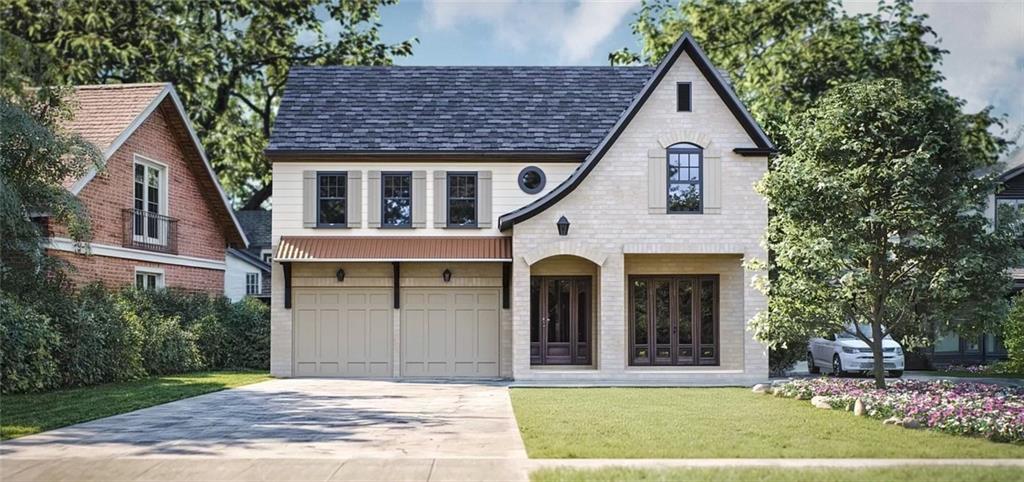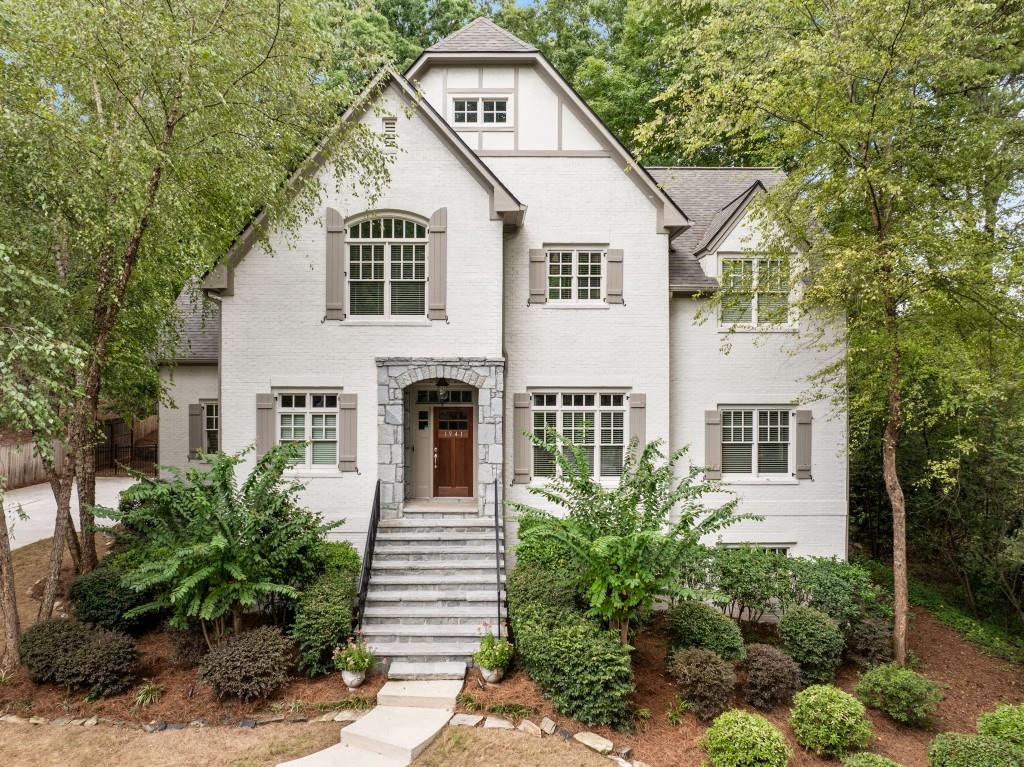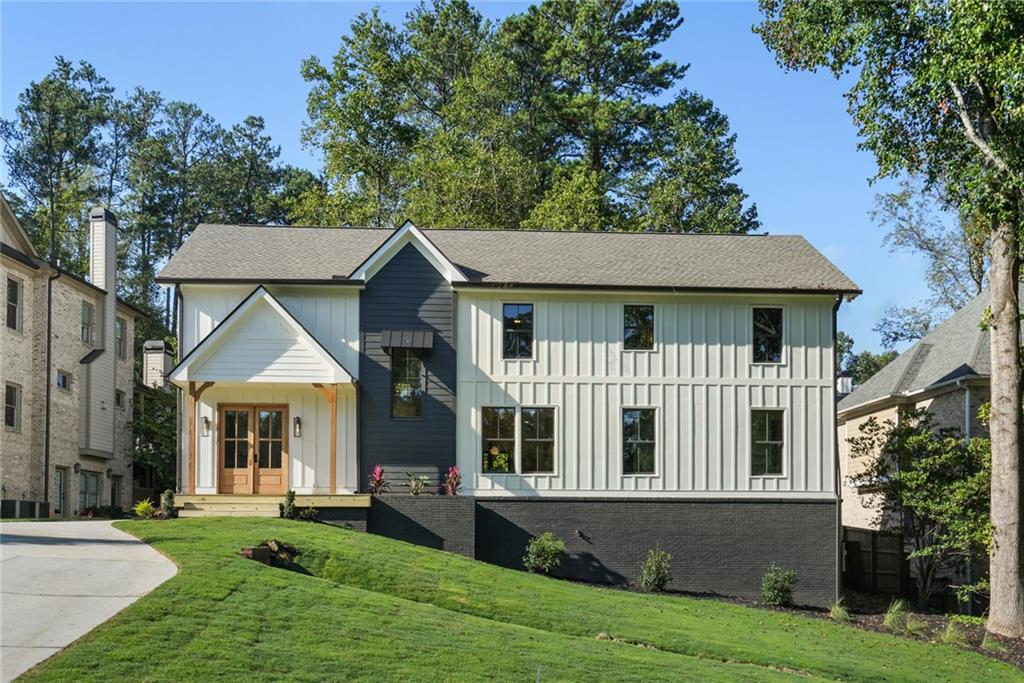Viewing Listing MLS# 405793165
Atlanta, GA 30318
- 5Beds
- 4Full Baths
- 1Half Baths
- N/A SqFt
- 2024Year Built
- 0.21Acres
- MLS# 405793165
- Residential
- Single Family Residence
- Active
- Approx Time on Market1 month, 23 days
- AreaN/A
- CountyFulton - GA
- Subdivision None
Overview
The Defoor Luxe EstateWelcome to 1857 Defoor Avenue, a stunning new construction luxury home nestled in the heart of Midtown Atlanta, GA. This exquisite 5-bedroom, 4-bathroom residence spans an impressive 4,200 square feet, offering unparalleled elegance and modern sophistication.Step inside to discover a thoughtfully designed floor plan that seamlessly blends indoor and outdoor living. The expansive deck features accordion sliding doors, creating a breathtaking indoor/outdoor experience perfect for entertaining or enjoying serene moments of relaxation. The terrace level offers a walk-out feature, inviting you to explore the beautiful surroundings and make the most of this prime Midtown location.The gourmet kitchen is a culinary enthusiasts dream, boasting a pot filler, custom cabinets and panel refrigerator, and sleek appliances that perfectly complement the space. The custom oversized island with its stunning wood accents serves as the centerpiece, making this kitchen as functional as it is beautiful. High ceilings adorned with beam accents elevate the sense of space and luxury throughout the home.For those who work from home or need a quiet retreat, a dedicated office provides the ideal environment to focus and create. The basement, with its versatile flex space, offers endless possibilities, whether you envision a media room, home gym, or additional living area.1857 Defoor Avenue is more than just a home; it's a statement of luxury living. With every detail meticulously crafted, this residence offers the perfect blend of comfort, style, and sophistication. This is your opportunity to own a piece of luxury in one of Atlanta's most coveted neighborhoods.
Association Fees / Info
Hoa: No
Community Features: Curbs, Near Public Transport, Near Schools, Near Shopping, Sidewalks
Bathroom Info
Halfbaths: 1
Total Baths: 5.00
Fullbaths: 4
Room Bedroom Features: Oversized Master, Split Bedroom Plan
Bedroom Info
Beds: 5
Building Info
Habitable Residence: No
Business Info
Equipment: None
Exterior Features
Fence: Wood, Wrought Iron
Patio and Porch: Covered, Deck, Enclosed, Front Porch, Screened
Exterior Features: Awning(s), Rear Stairs
Road Surface Type: Asphalt
Pool Private: No
County: Fulton - GA
Acres: 0.21
Pool Desc: None
Fees / Restrictions
Financial
Original Price: $1,500,000
Owner Financing: No
Garage / Parking
Parking Features: Attached, Driveway, Garage
Green / Env Info
Green Energy Generation: None
Handicap
Accessibility Features: Accessible Full Bath
Interior Features
Security Ftr: Carbon Monoxide Detector(s), Fire Alarm, Smoke Detector(s)
Fireplace Features: Factory Built, Family Room
Levels: Three Or More
Appliances: Dishwasher, Disposal, Gas Range, Gas Water Heater
Laundry Features: Laundry Room, Upper Level
Interior Features: Beamed Ceilings, Double Vanity, Entrance Foyer, Entrance Foyer 2 Story, High Ceilings 10 ft Lower, High Ceilings 10 ft Main, High Ceilings 10 ft Upper, High Speed Internet, Smart Home, Walk-In Closet(s)
Flooring: Hardwood
Spa Features: None
Lot Info
Lot Size Source: Public Records
Lot Features: Front Yard, Landscaped, Level
Lot Size: x
Misc
Property Attached: No
Home Warranty: Yes
Open House
Other
Other Structures: None
Property Info
Construction Materials: Brick, HardiPlank Type
Year Built: 2,024
Property Condition: Under Construction
Roof: Composition
Property Type: Residential Detached
Style: Craftsman
Rental Info
Land Lease: No
Room Info
Kitchen Features: Cabinets Stain, Country Kitchen, Eat-in Kitchen, Kitchen Island, Pantry, Pantry Walk-In, Solid Surface Counters, View to Family Room, Wine Rack
Room Master Bathroom Features: Double Vanity,Separate Tub/Shower,Soaking Tub
Room Dining Room Features: Open Concept,Separate Dining Room
Special Features
Green Features: None
Special Listing Conditions: None
Special Circumstances: None
Sqft Info
Building Area Total: 4200
Building Area Source: Builder
Tax Info
Tax Amount Annual: 2948
Tax Year: 2,023
Tax Parcel Letter: 17-0186-0006-025-1
Unit Info
Utilities / Hvac
Cool System: Ceiling Fan(s), Central Air, ENERGY STAR Qualified Equipment, Zoned
Electric: 220 Volts in Garage
Heating: Central, Forced Air, Natural Gas, Zoned
Utilities: Cable Available, Electricity Available, Natural Gas Available, Sewer Available, Underground Utilities, Water Available
Sewer: Public Sewer
Waterfront / Water
Water Body Name: None
Water Source: Public
Waterfront Features: None
Directions
75 North to Howell Mill Rd. Travel south off the exit. Make a Rt on Defoor Ave. Home is on the Rt.Listing Provided courtesy of 14th & Luxe Realty
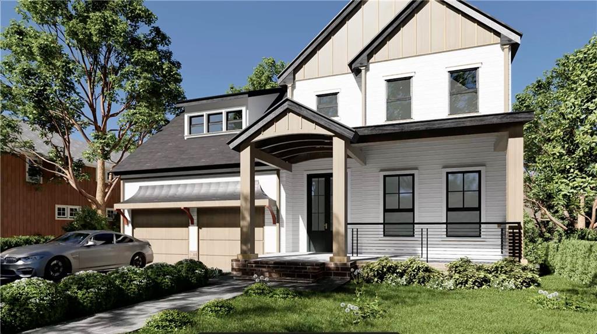
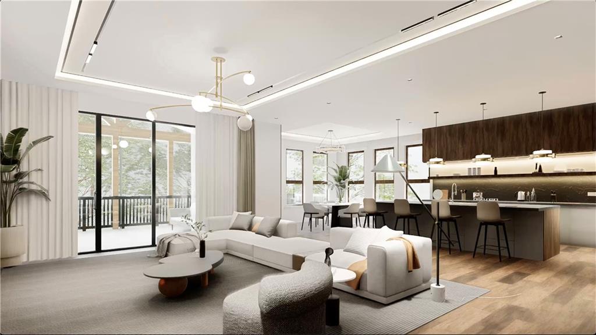
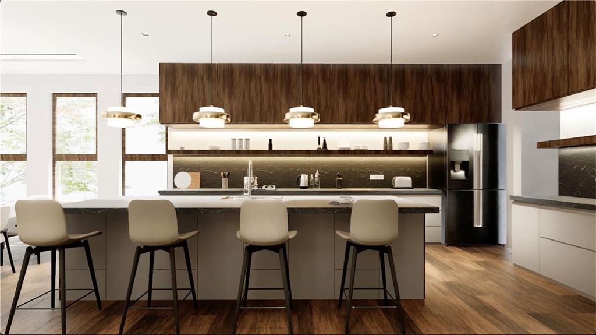
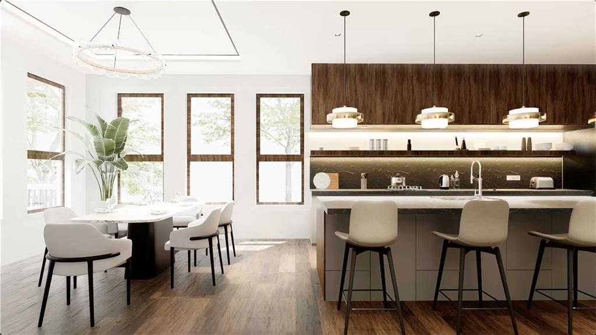
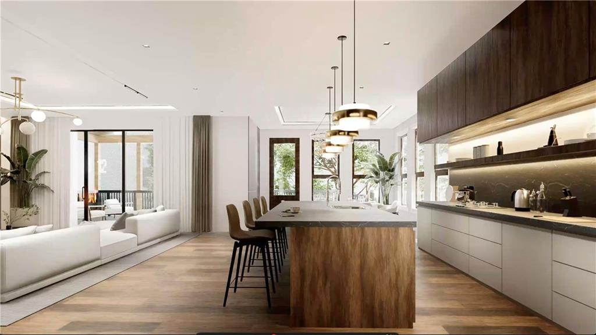
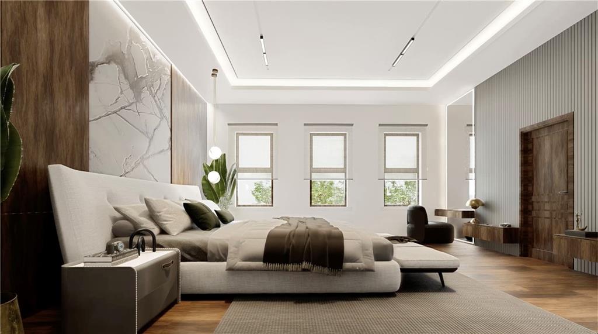
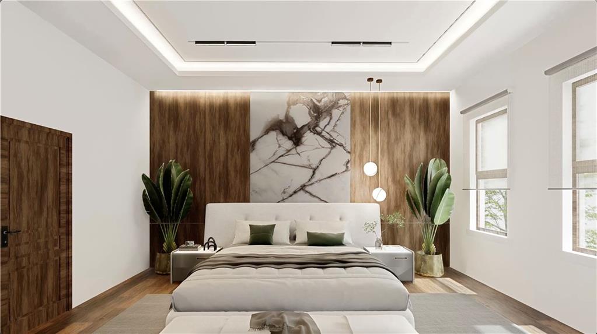
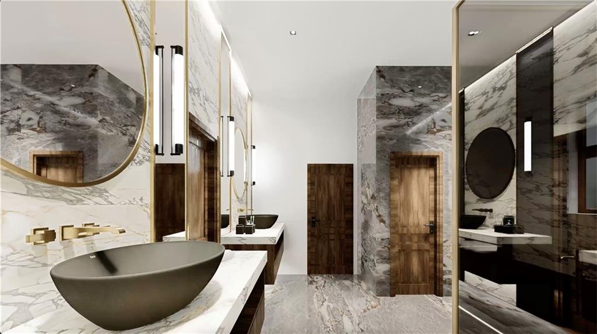
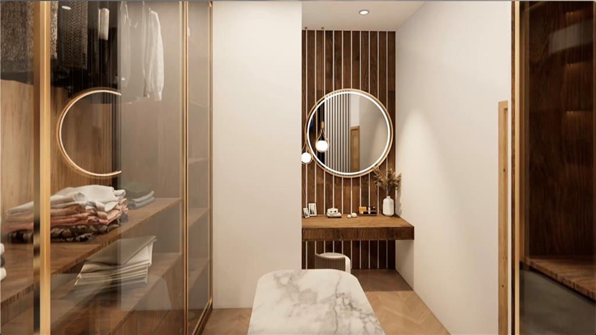
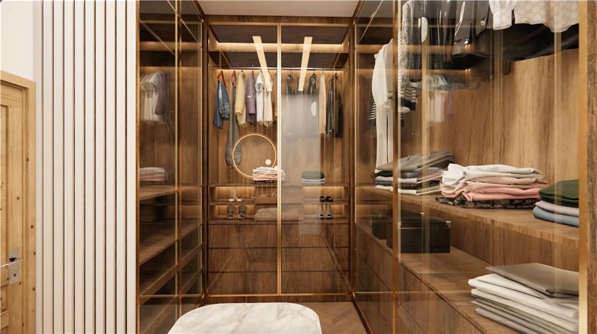
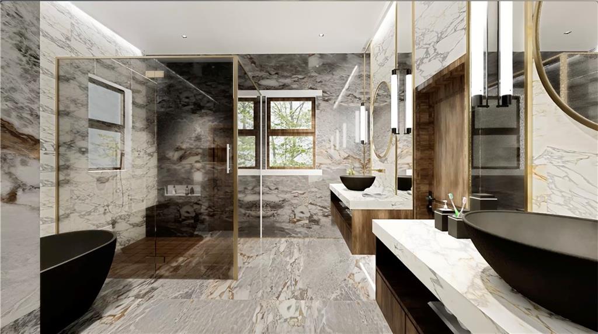
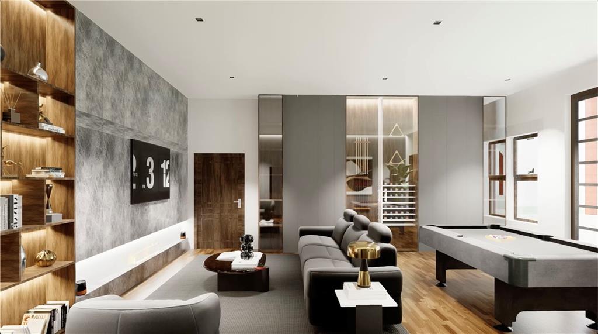
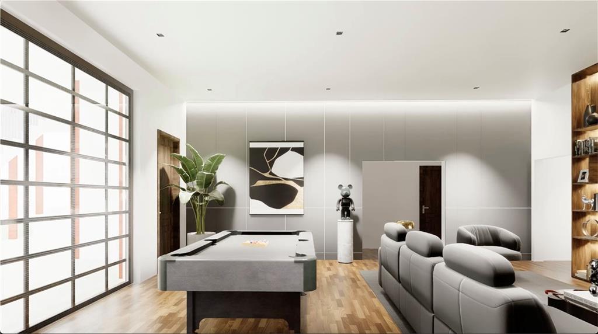
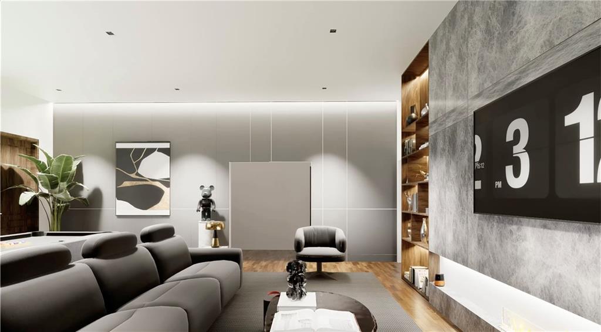
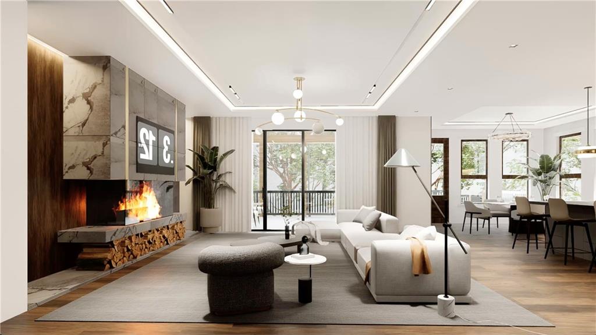
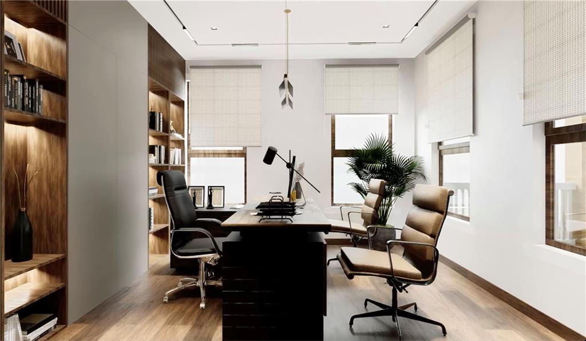
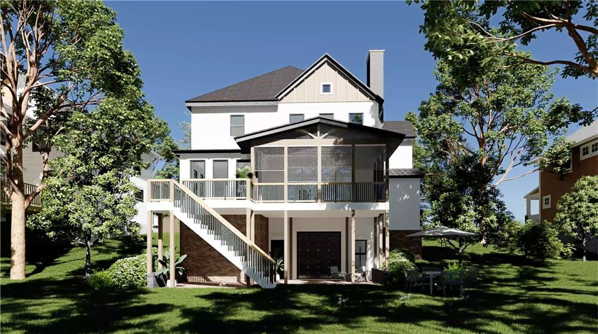
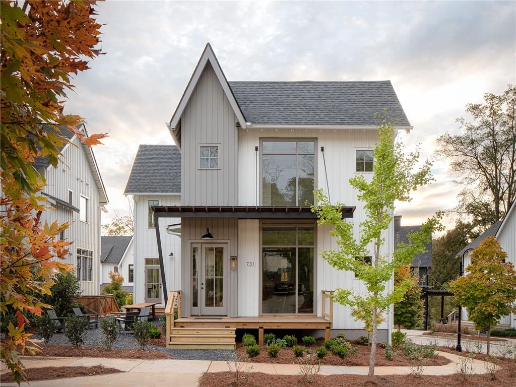
 MLS# 407163551
MLS# 407163551 